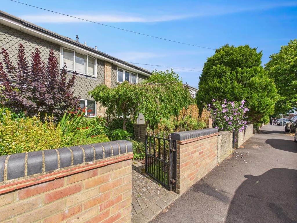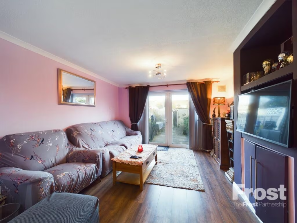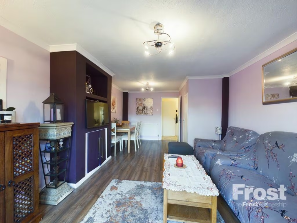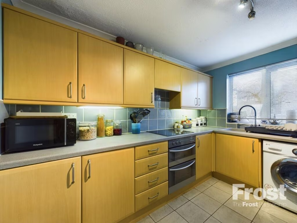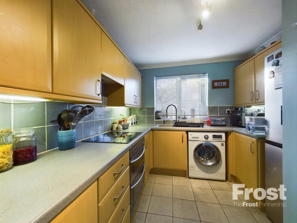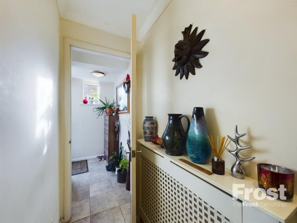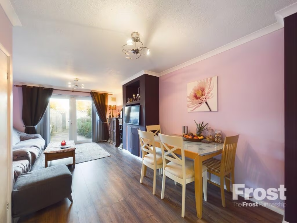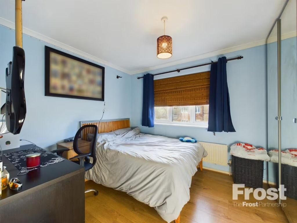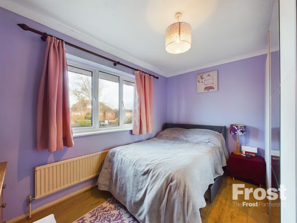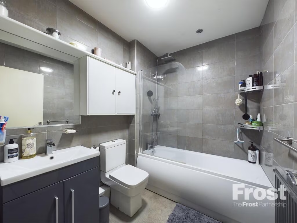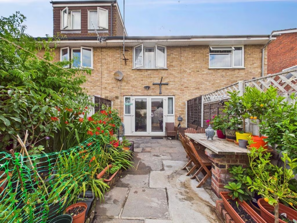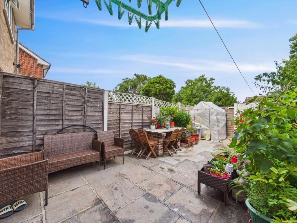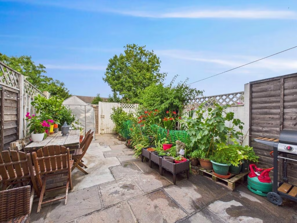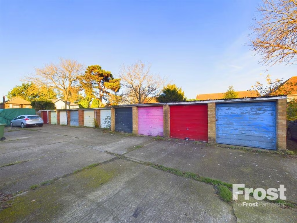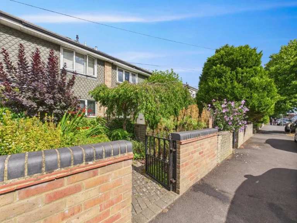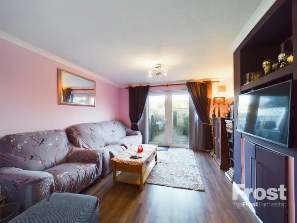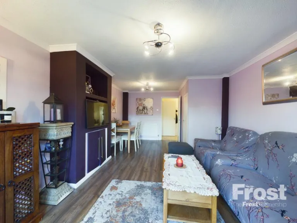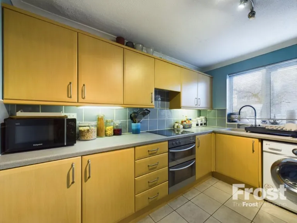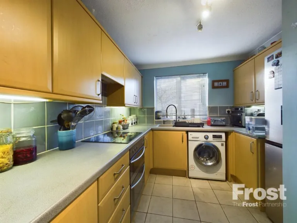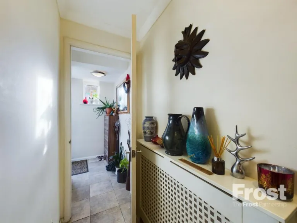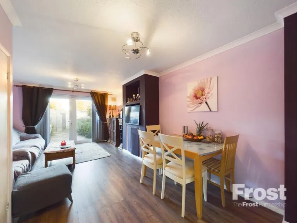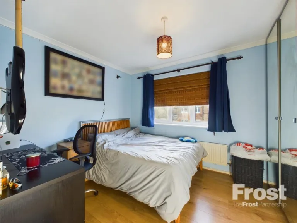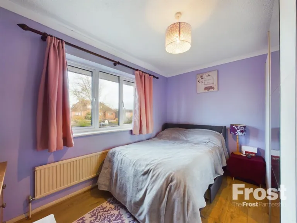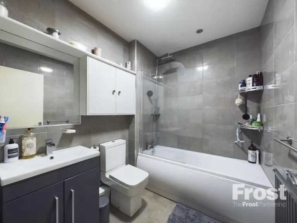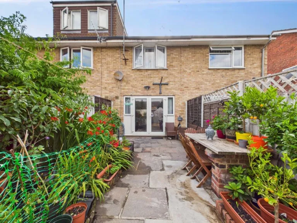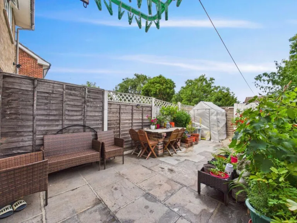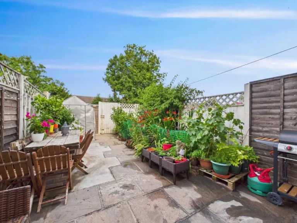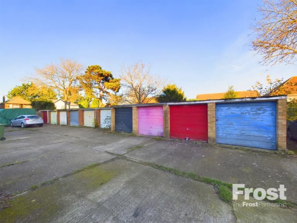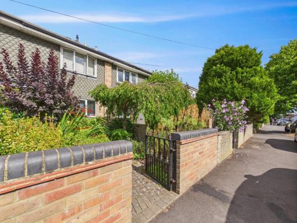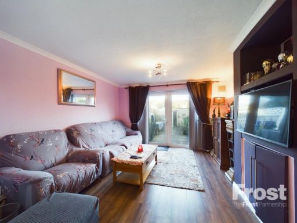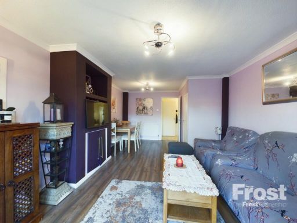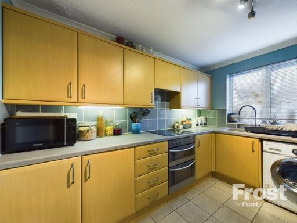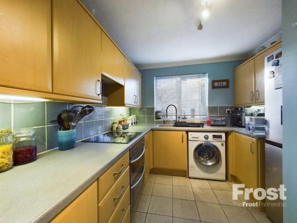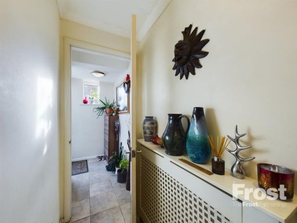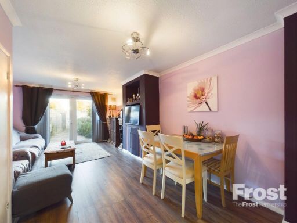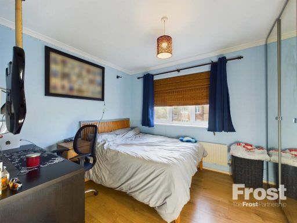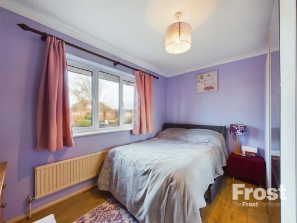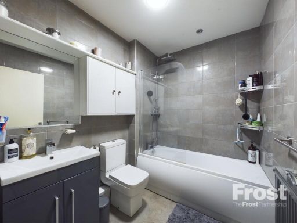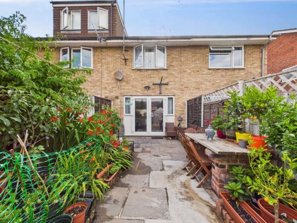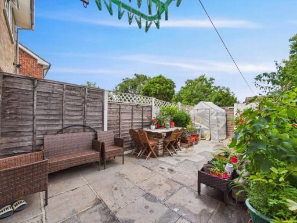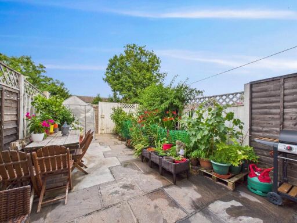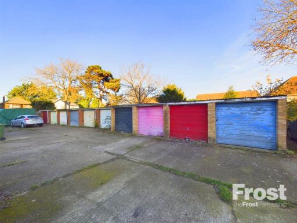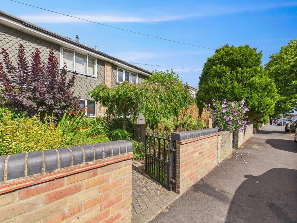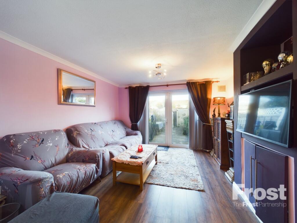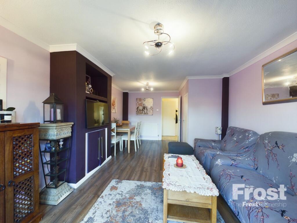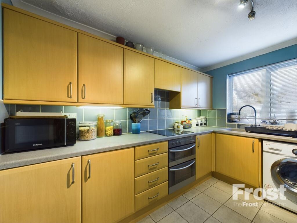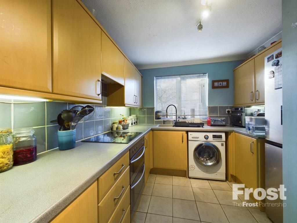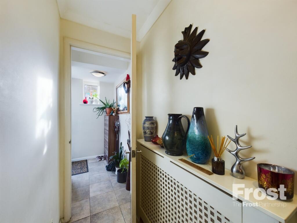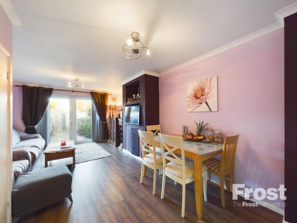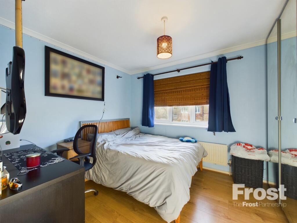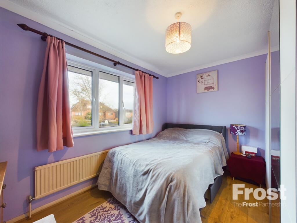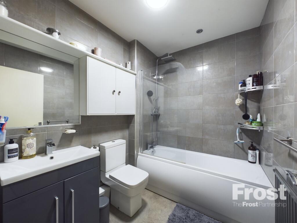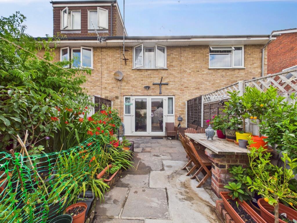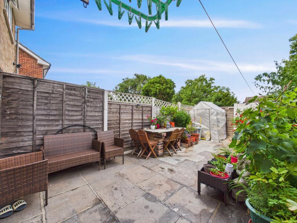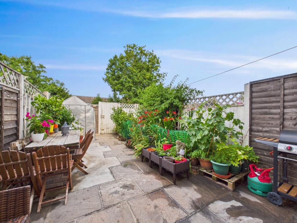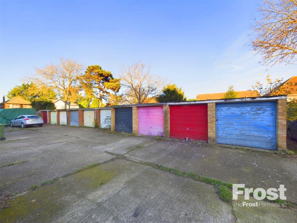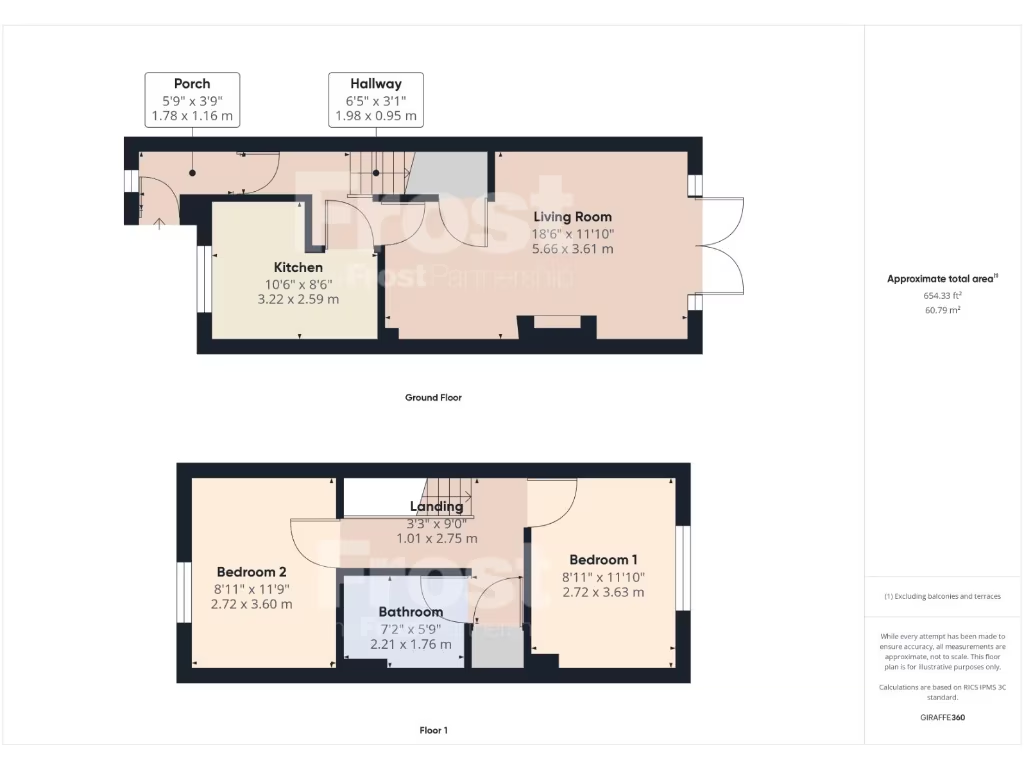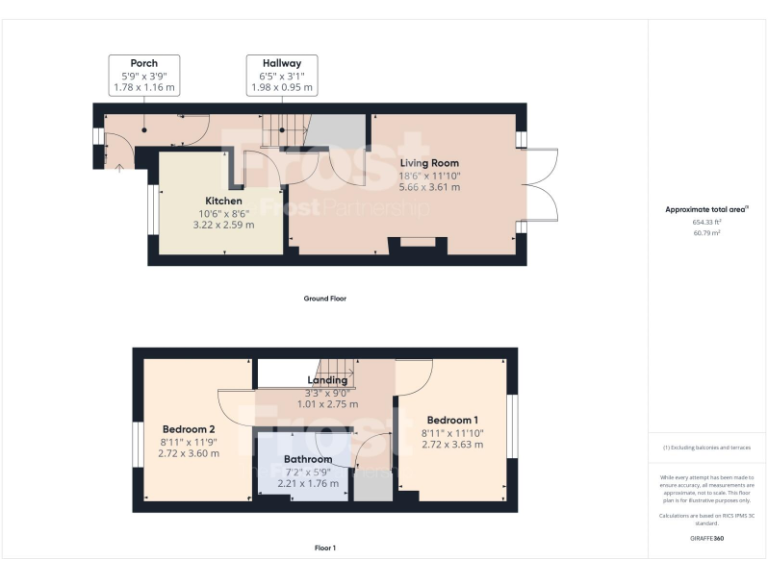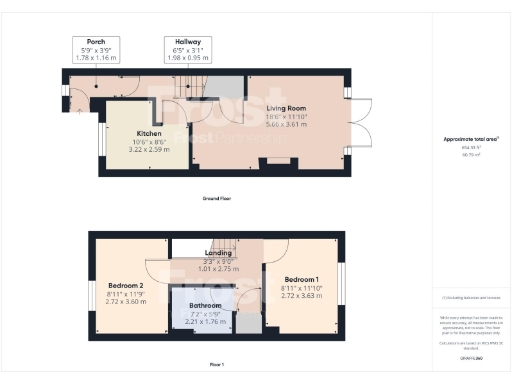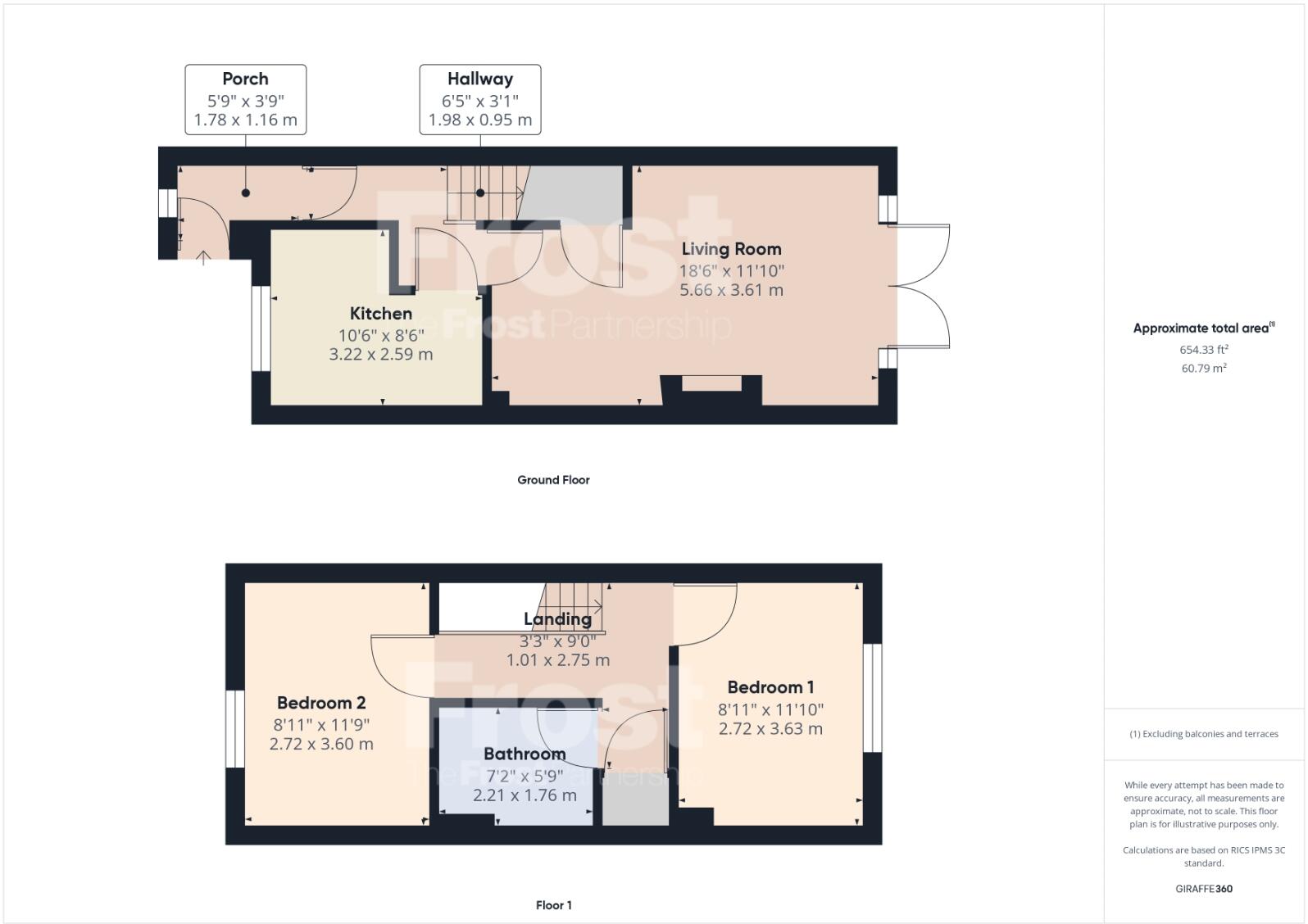Summary - 6A ASHFORD CRESCENT ASHFORD TW15 3ED
2 bed 1 bath Terraced
Comfortable commuter home with garage and garden, ready to personalise.
Two double bedrooms and modern family bathroom
Separate modern kitchen with ample storage
Bright lounge/diner with wooden flooring
Front and rear gardens, small low-maintenance plot
Garage in a nearby block for secure parking
Freehold; EPC C; mains gas central heating
Double glazing installed before 2002; may need upgrading
Cavity walls as built with no added insulation (assumed)
Set on a quiet residential crescent, this well-presented two-bedroom mid-terrace offers practical living close to Ashford mainline station and local amenities. The ground floor provides a bright lounge/diner and a separate, modern kitchen with good storage; the first floor houses two double bedrooms and a contemporary family bathroom. A garage in a nearby block and both front and rear gardens add useful outdoor and storage space.
The house is offered freehold with an EPC rating of C and mains gas central heating via boiler and radiators. At 654 sq ft the accommodation suits first-time buyers, couples or a small family seeking a manageable home with scope to personalise. Local schools rated Good and Outstanding are within reach, and frequent trains make central London accessible for commuters.
Practical points to note: the property dates from the late 1960s/early 1970s, has cavity walls assumed without added insulation, and double glazing fitted before 2002. Crime levels in the area are above average and the plot is small, so outdoor space is limited compared with detached suburban houses. Council Tax is Band D (£2,412.78 for 2025/26).
Overall this is a tidy, ready-to-live-in terraced house that balances commuter convenience, outdoor space and low-maintenance living. Buyers wanting further energy upgrades or extensive remodelling should factor in insulation and glazing improvements.
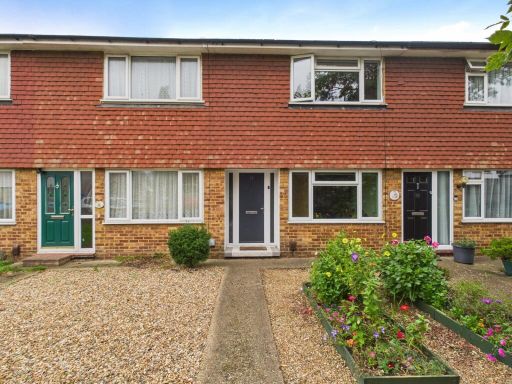 2 bedroom terraced house for sale in Templecroft, Ashford, Surrey, TW15 — £415,000 • 2 bed • 1 bath • 713 ft²
2 bedroom terraced house for sale in Templecroft, Ashford, Surrey, TW15 — £415,000 • 2 bed • 1 bath • 713 ft²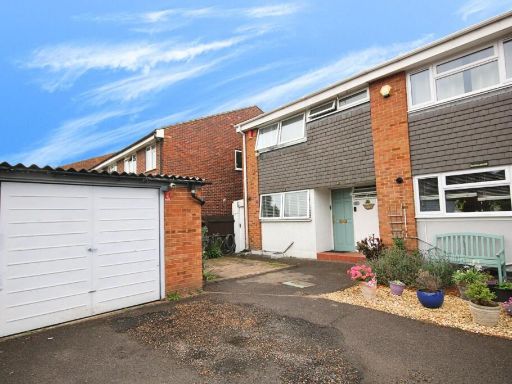 3 bedroom end of terrace house for sale in Exeforde Avenue, Ashford, TW15 — £475,000 • 3 bed • 1 bath • 1222 ft²
3 bedroom end of terrace house for sale in Exeforde Avenue, Ashford, TW15 — £475,000 • 3 bed • 1 bath • 1222 ft²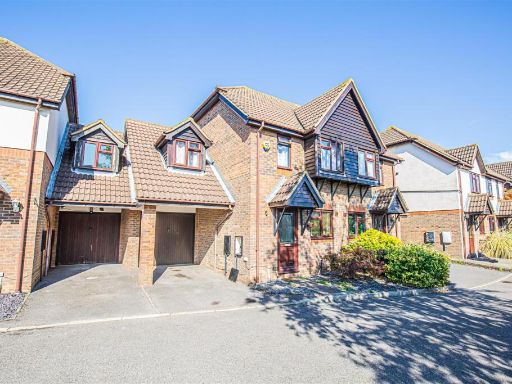 3 bedroom terraced house for sale in Priory Gardens, Ashford, TW15 — £484,950 • 3 bed • 2 bath • 1098 ft²
3 bedroom terraced house for sale in Priory Gardens, Ashford, TW15 — £484,950 • 3 bed • 2 bath • 1098 ft²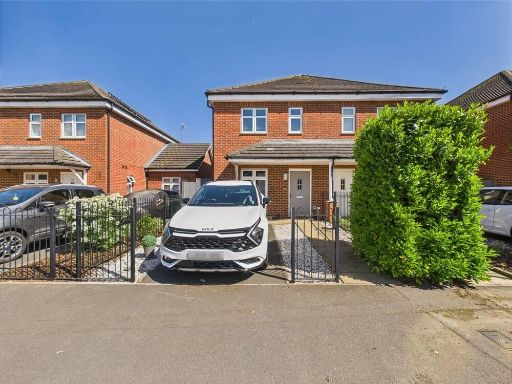 2 bedroom semi-detached house for sale in Poplar Road, Ashford, Surrey, TW15 — £425,000 • 2 bed • 2 bath • 735 ft²
2 bedroom semi-detached house for sale in Poplar Road, Ashford, Surrey, TW15 — £425,000 • 2 bed • 2 bath • 735 ft²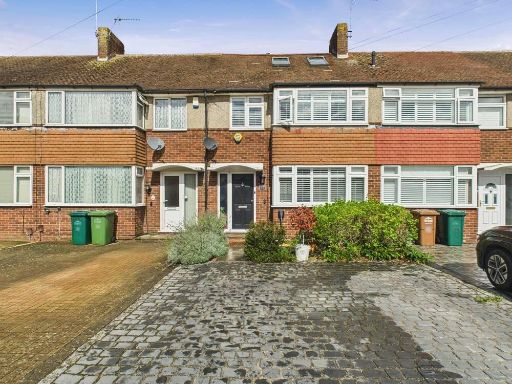 4 bedroom terraced house for sale in Hogarth Avenue, Ashford, Surrey, TW15 — £615,000 • 4 bed • 2 bath • 1195 ft²
4 bedroom terraced house for sale in Hogarth Avenue, Ashford, Surrey, TW15 — £615,000 • 4 bed • 2 bath • 1195 ft²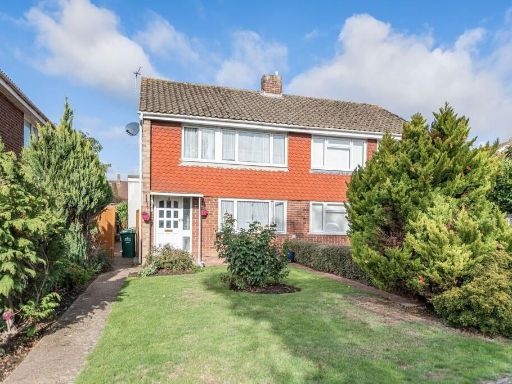 3 bedroom semi-detached house for sale in Bancroft Close, Ashford, TW15 — £495,000 • 3 bed • 2 bath • 937 ft²
3 bedroom semi-detached house for sale in Bancroft Close, Ashford, TW15 — £495,000 • 3 bed • 2 bath • 937 ft²