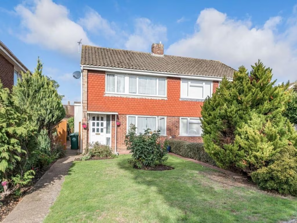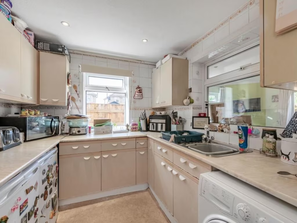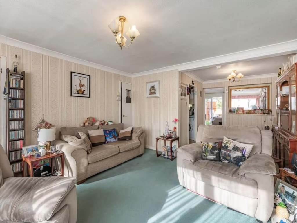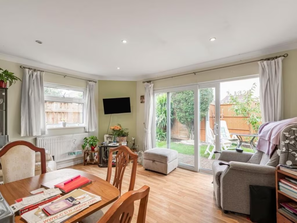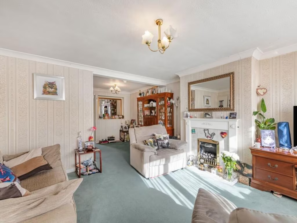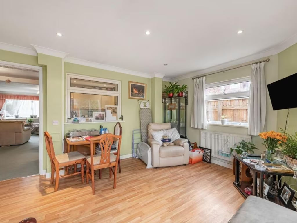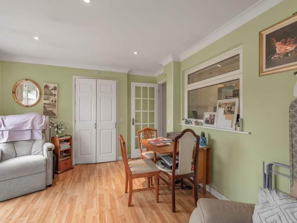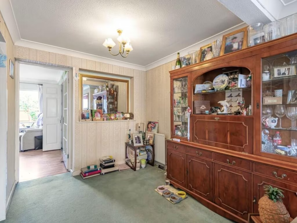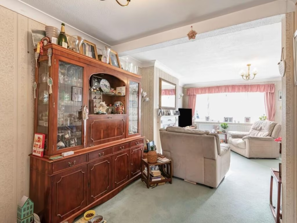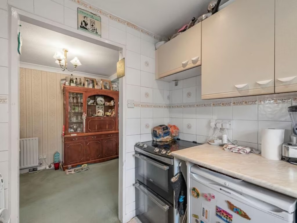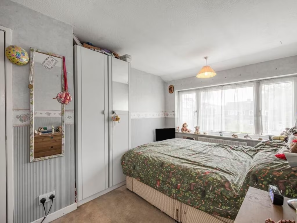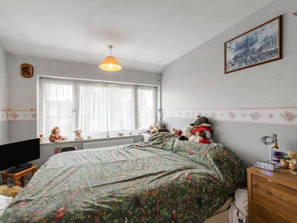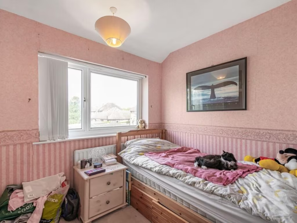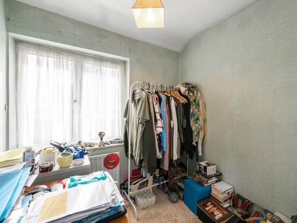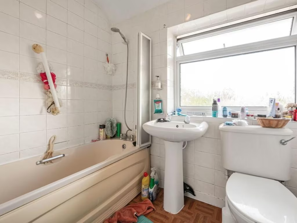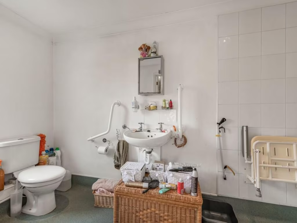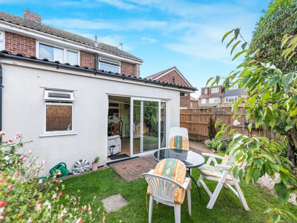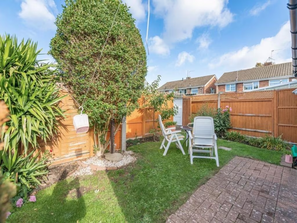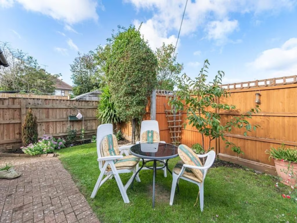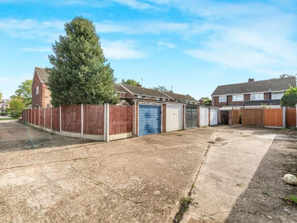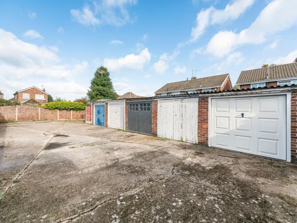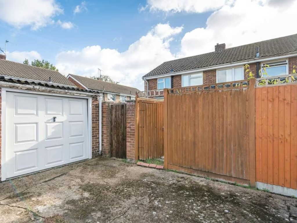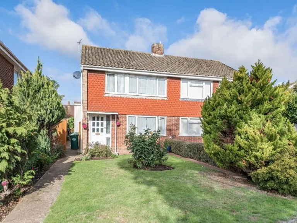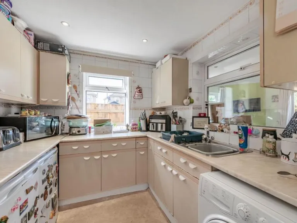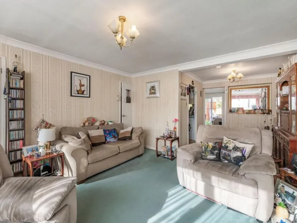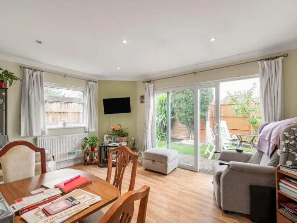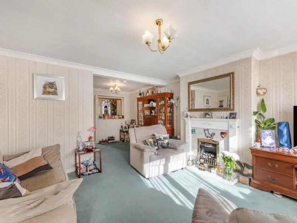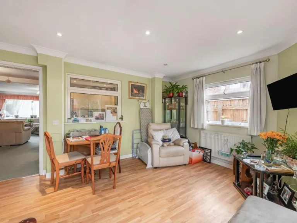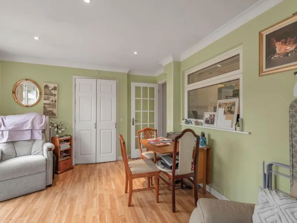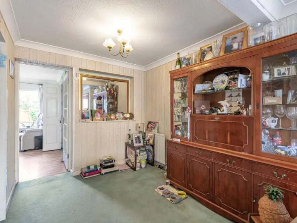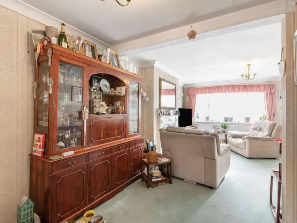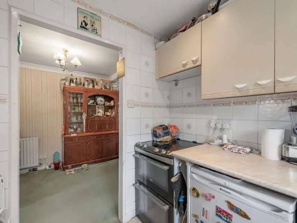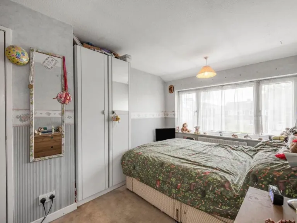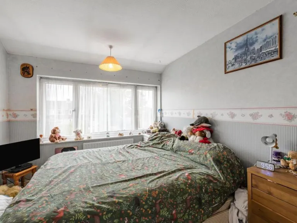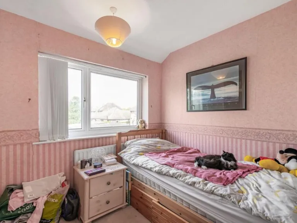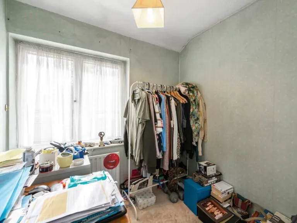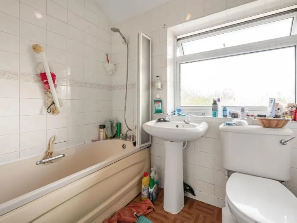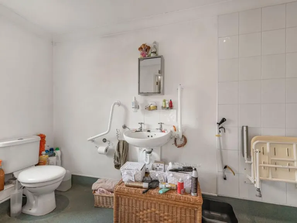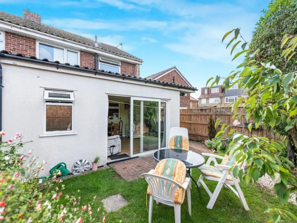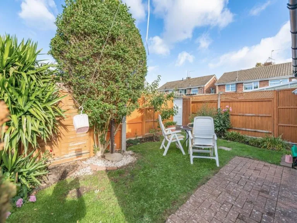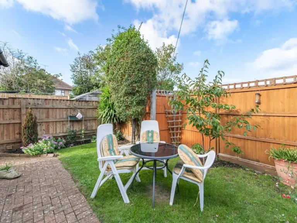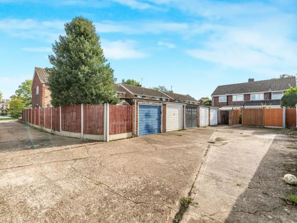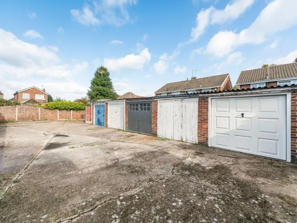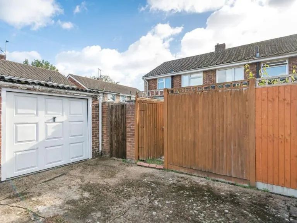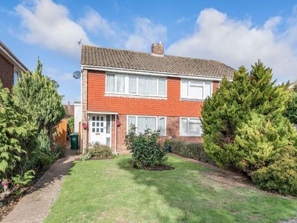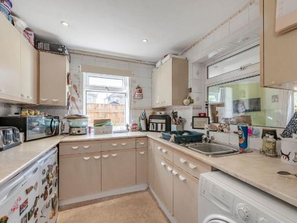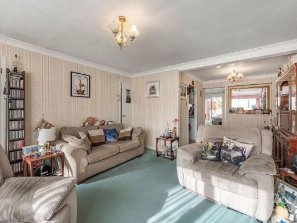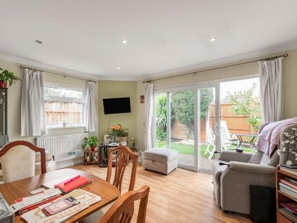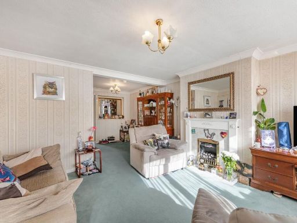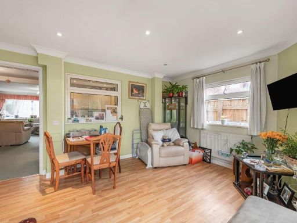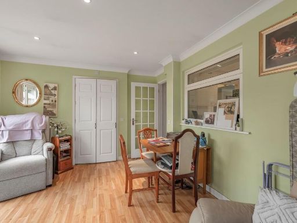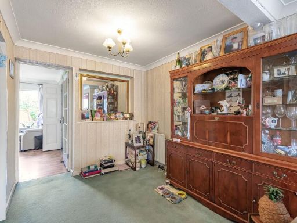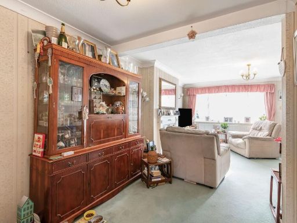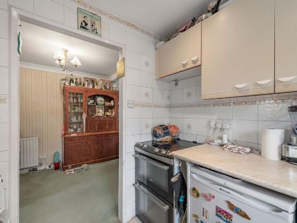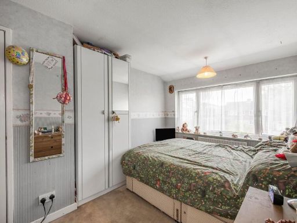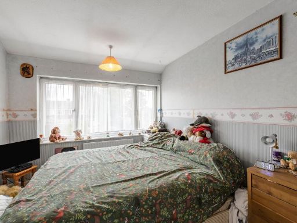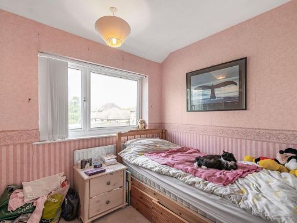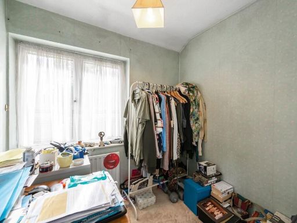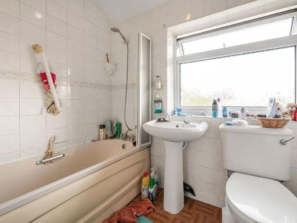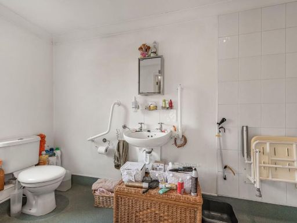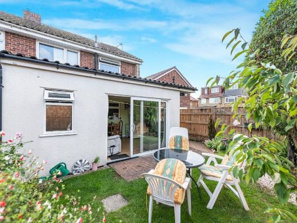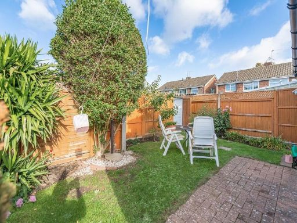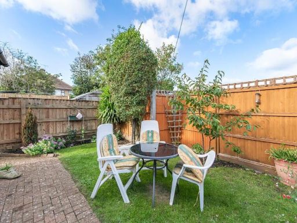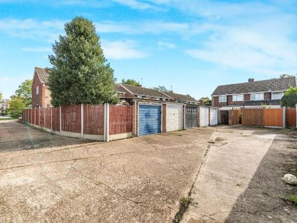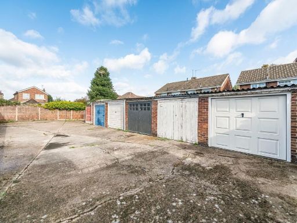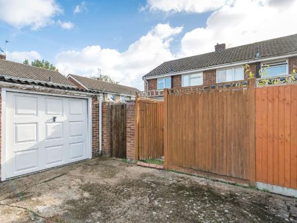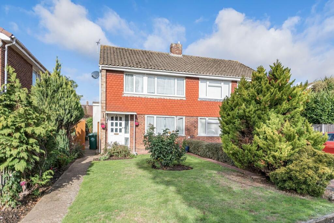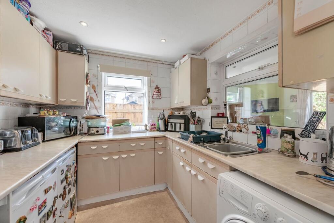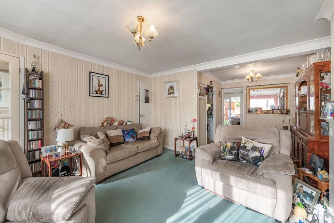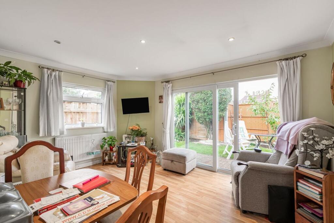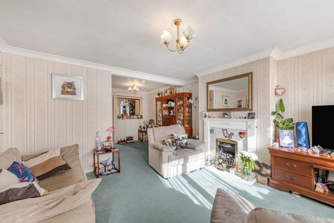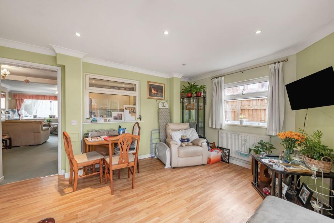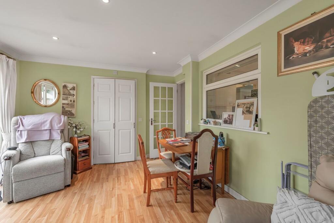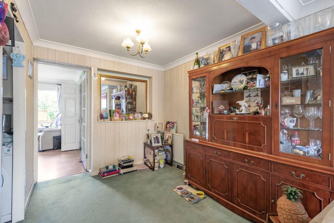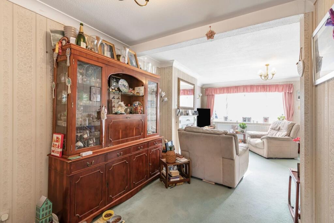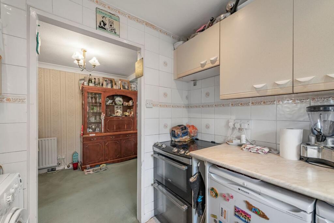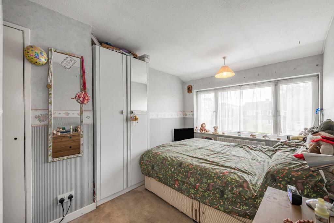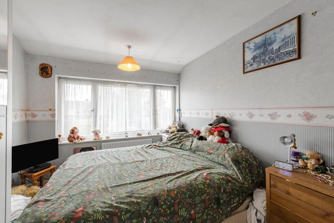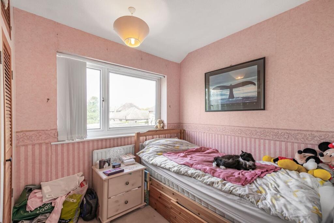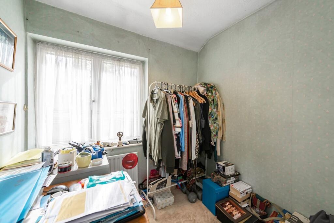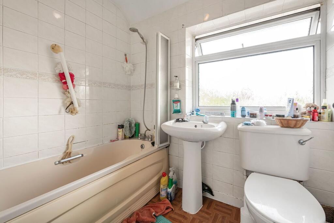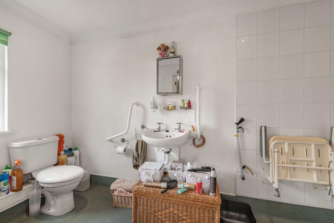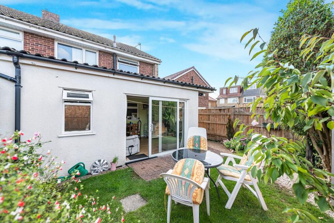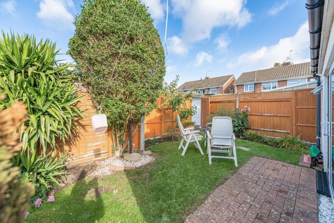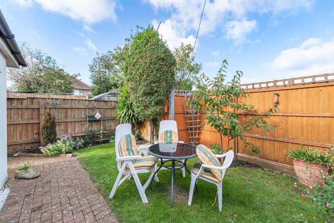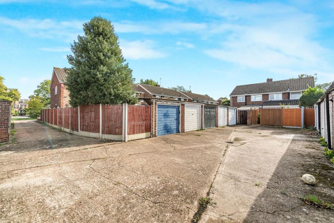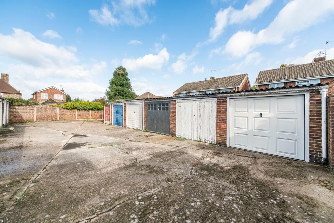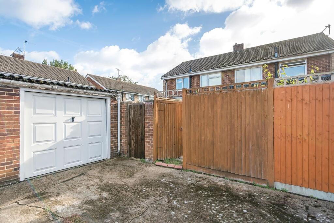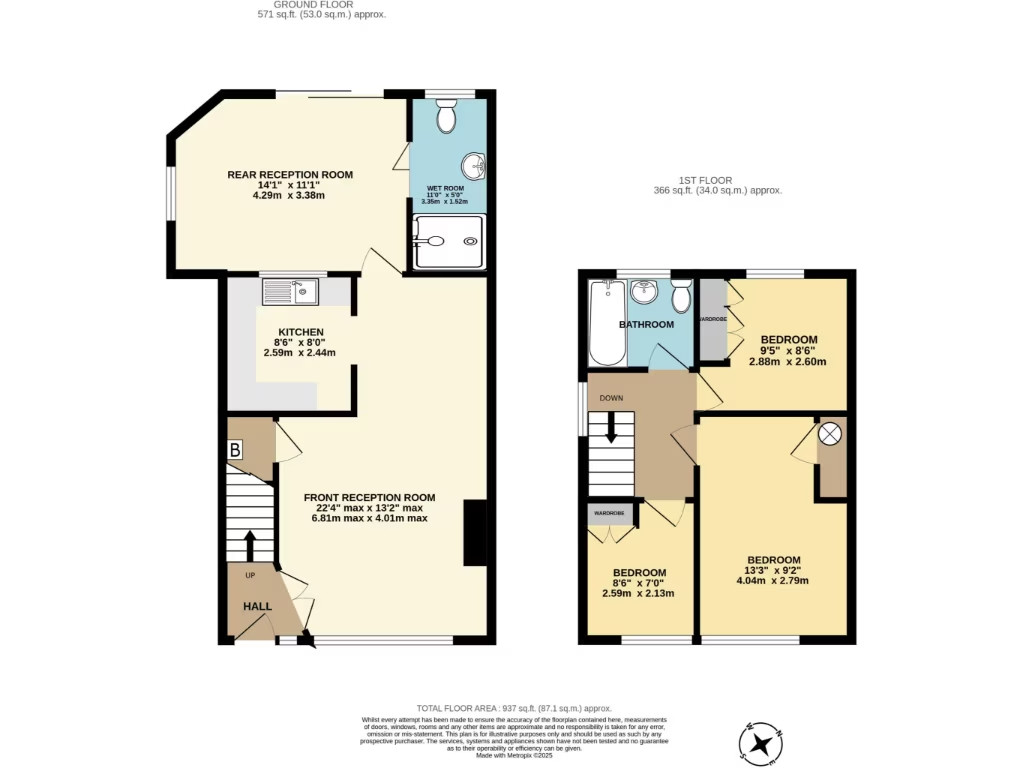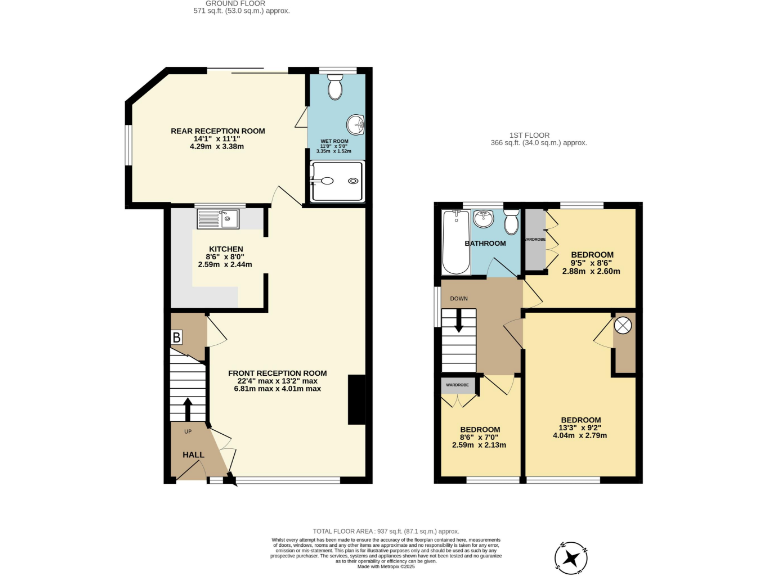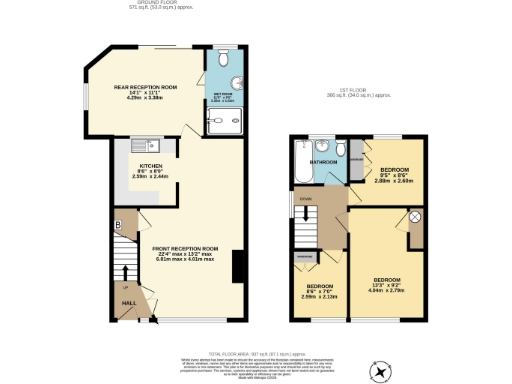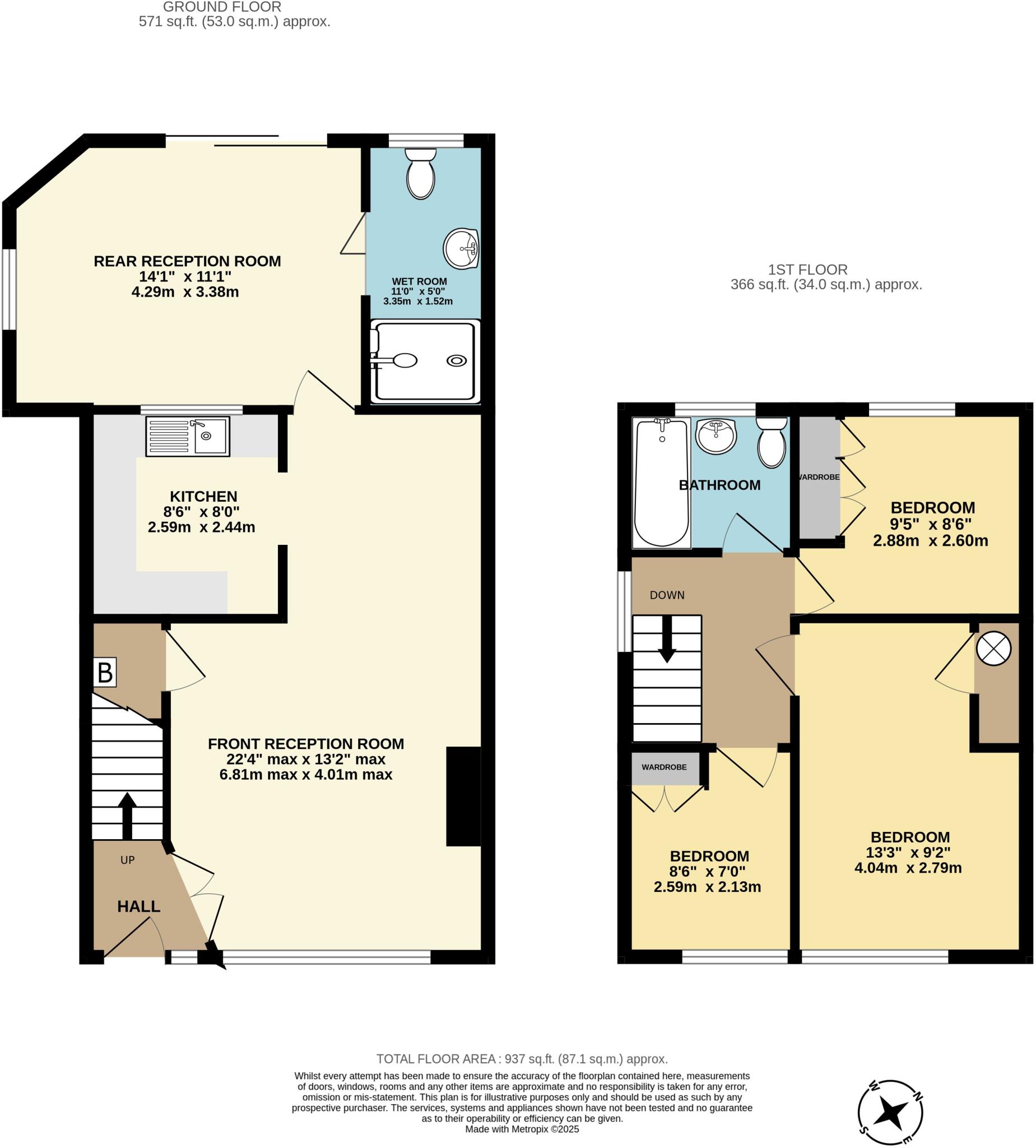Summary - 2 BANCROFT CLOSE ASHFORD TW15 2BZ
3 bed 2 bath Semi-Detached
Chain-free three-bed house with garage and garden near Ashford centre.
Three bedrooms with two reception rooms and two bathrooms
Offered chain-free with immediate vacant possession
Garage in rear block with pedestrian access
Small, lawned rear garden with side access and privacy fencing
Double glazing installed after 2002; gas boiler and radiators
EPC rating D; cavity walls assumed uninsulated — upgrade suggested
Built c.1967–1975; average size 937 sq ft, approx eight rooms
Close to town centre, good broadband, low crime area
Set in a quiet cul-de-sac moments from Ashford town centre, this three-bedroom semi-detached house is offered with no onward chain and early vacant possession. The layout suits a growing family: two reception rooms, a fitted kitchen, a ground-floor wet room and a first-floor bathroom provide practical everyday living across 937 sq ft.
The property offers clear value drivers: a rear garage in a nearby block, double glazing fitted after 2002, gas central heating and a lawned front and rear garden. The home sits in a very affluent area with low crime, fast broadband and excellent mobile signal — convenient for commuting and family life.
Buyers should note the house is an average-sized, mid-20th century build (c.1967–1975) with cavity walls assumed to be uninsulated; further insulation and energy upgrades could improve comfort and running costs. The EPC is a D, and while many fittings are in good working order, some cosmetic updating or refurbishment will modernise rooms such as the compact kitchen and bathrooms.
Overall this is a practical family home in a sought-after location that rewards modest investment. Internal viewing is recommended to appreciate the layout, garden and garage access, and to assess potential improvements for better energy efficiency and contemporary living.
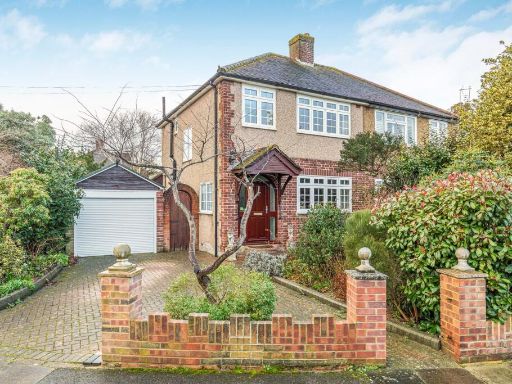 3 bedroom semi-detached house for sale in Gilmore Crescent, Ashford, TW15 — £580,000 • 3 bed • 1 bath • 1239 ft²
3 bedroom semi-detached house for sale in Gilmore Crescent, Ashford, TW15 — £580,000 • 3 bed • 1 bath • 1239 ft²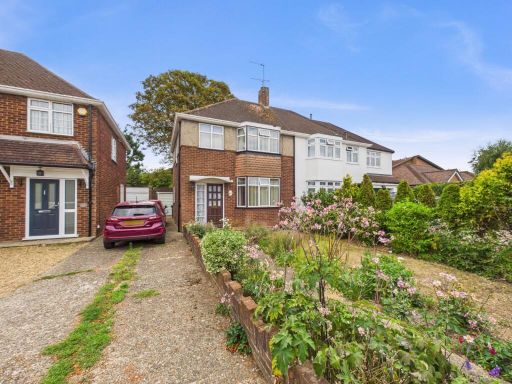 3 bedroom semi-detached house for sale in Glenfield Road, Ashford, Surrey, TW15 — £475,000 • 3 bed • 1 bath • 896 ft²
3 bedroom semi-detached house for sale in Glenfield Road, Ashford, Surrey, TW15 — £475,000 • 3 bed • 1 bath • 896 ft² 2 bedroom semi-detached house for sale in Hengrove Crescent, Ashford, Surrey, TW15 — £465,000 • 2 bed • 1 bath • 917 ft²
2 bedroom semi-detached house for sale in Hengrove Crescent, Ashford, Surrey, TW15 — £465,000 • 2 bed • 1 bath • 917 ft²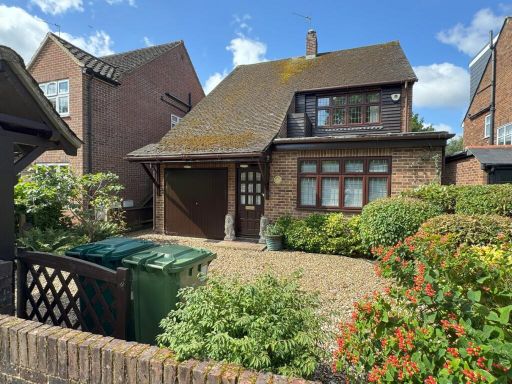 3 bedroom detached house for sale in Fifehead Close, Ashford, TW15 — £599,950 • 3 bed • 1 bath • 1422 ft²
3 bedroom detached house for sale in Fifehead Close, Ashford, TW15 — £599,950 • 3 bed • 1 bath • 1422 ft²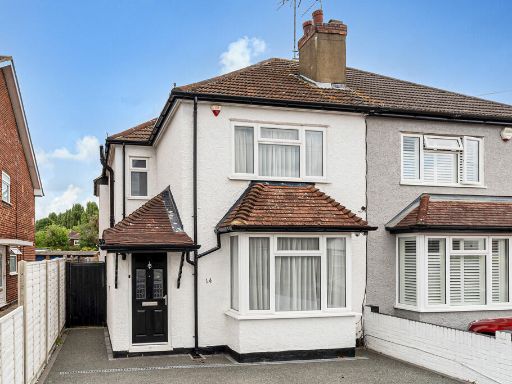 3 bedroom semi-detached house for sale in Thetford Road, Ashford, TW15 — £550,000 • 3 bed • 1 bath • 1026 ft²
3 bedroom semi-detached house for sale in Thetford Road, Ashford, TW15 — £550,000 • 3 bed • 1 bath • 1026 ft²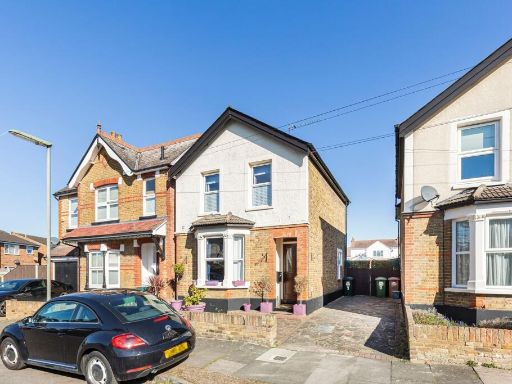 3 bedroom detached house for sale in Tennyson Road, Ashford, TW15 , TW15 — £500,000 • 3 bed • 1 bath • 1169 ft²
3 bedroom detached house for sale in Tennyson Road, Ashford, TW15 , TW15 — £500,000 • 3 bed • 1 bath • 1169 ft²