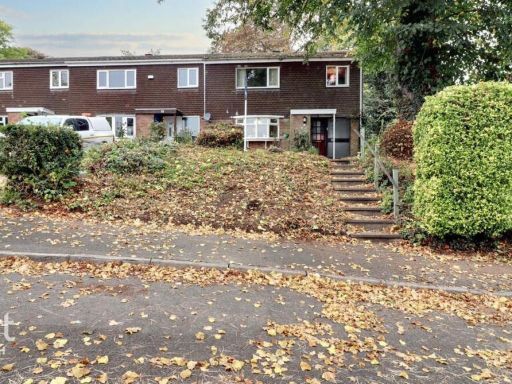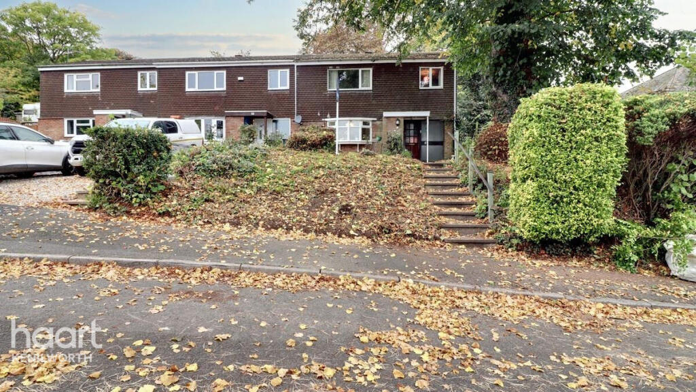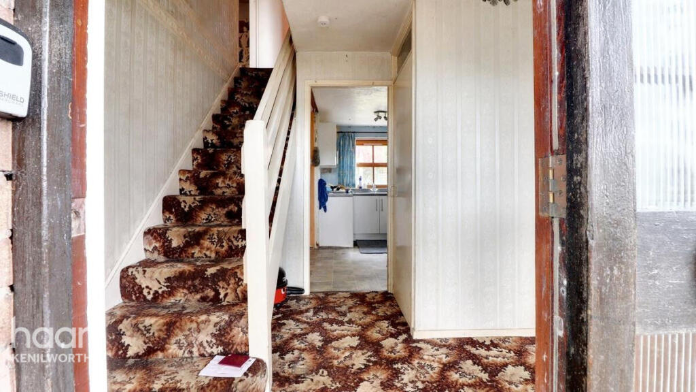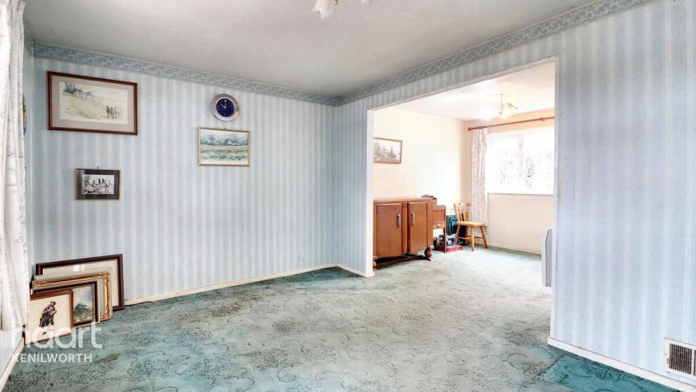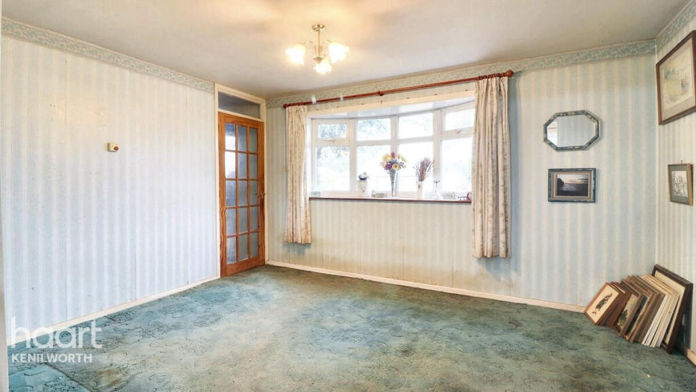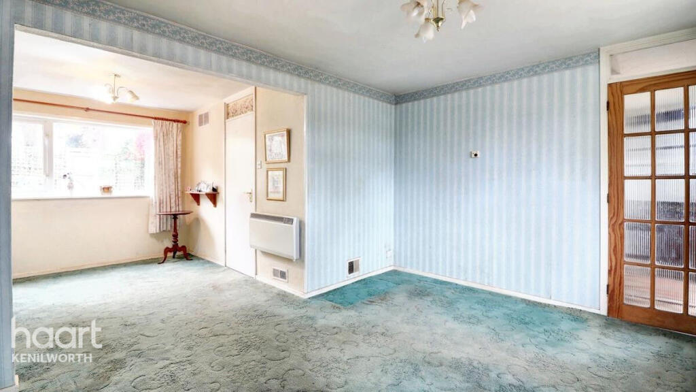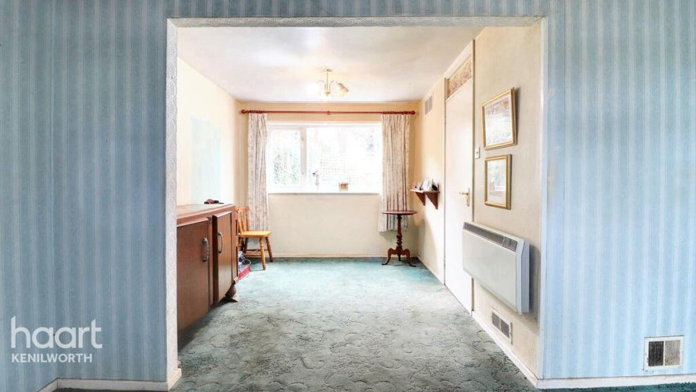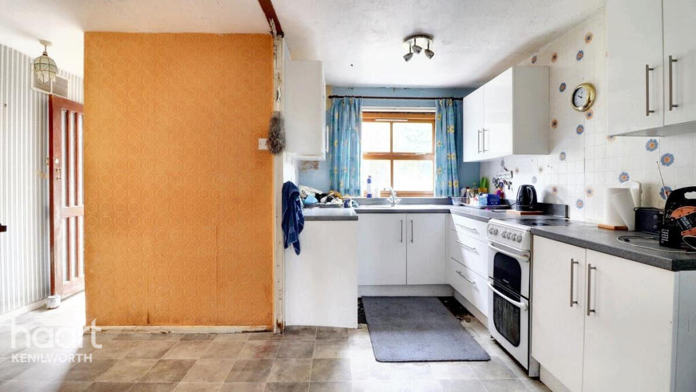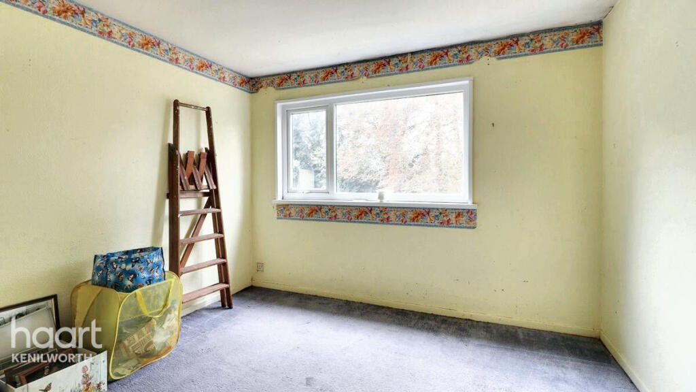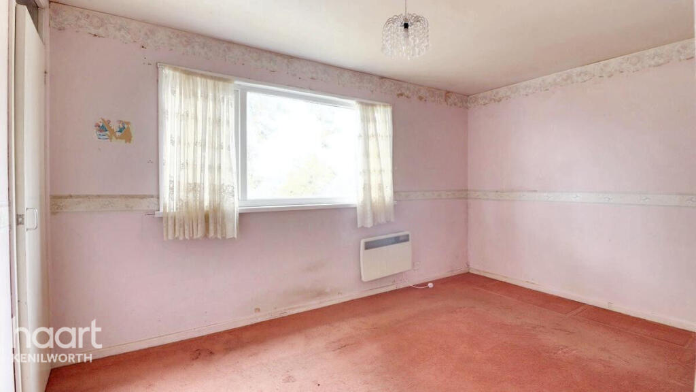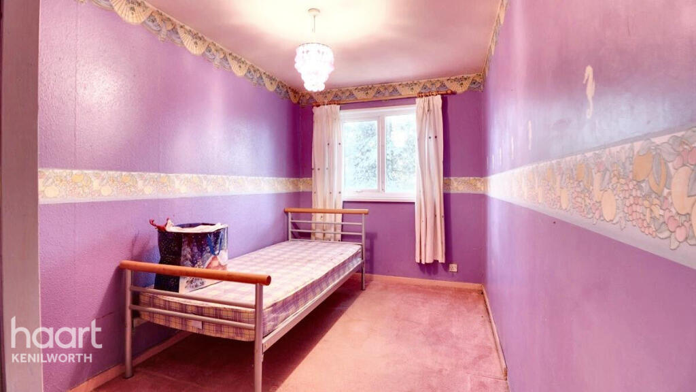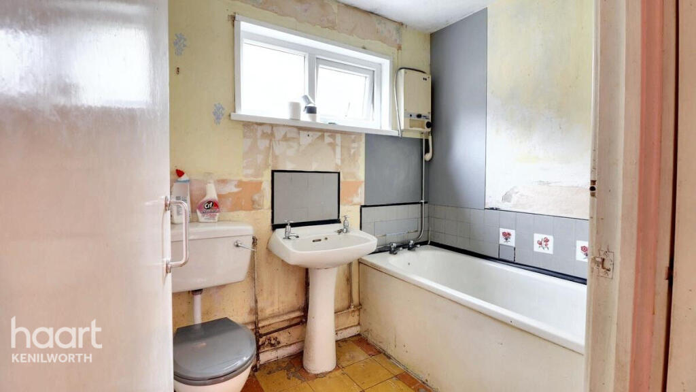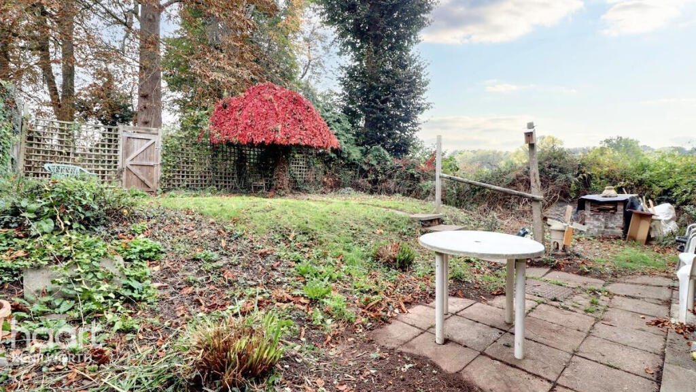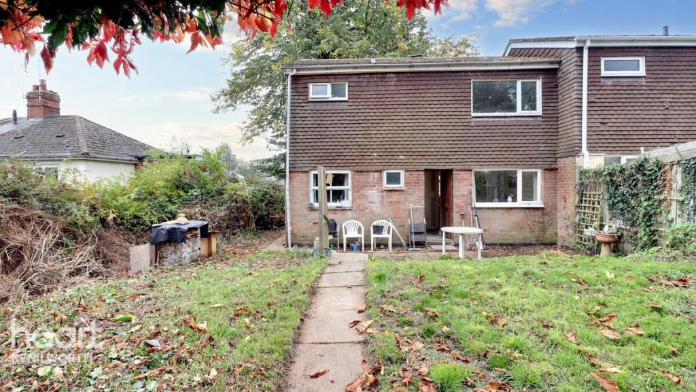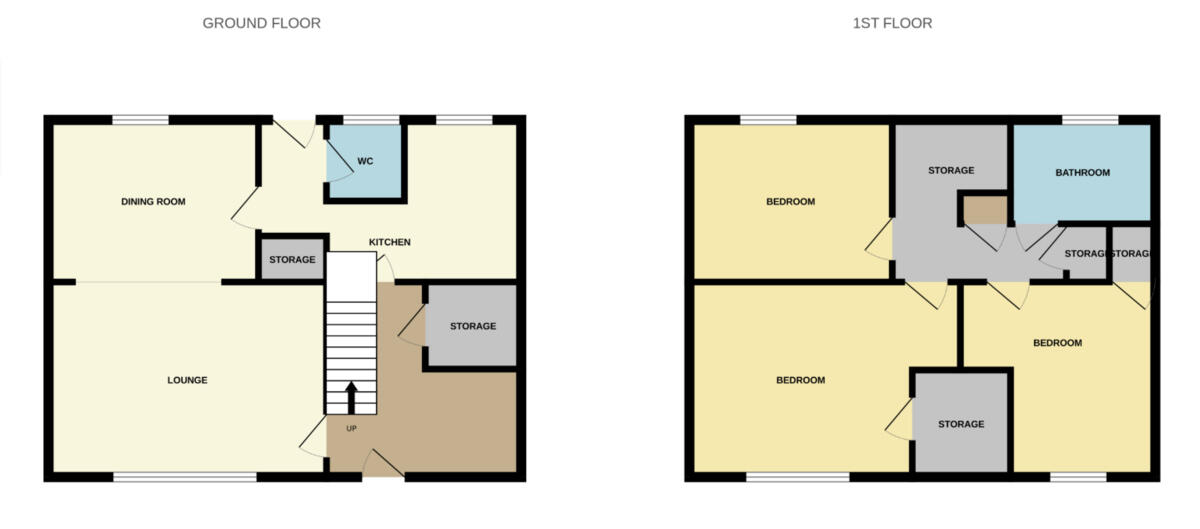Summary - 30 WATLING ROAD KENILWORTH CV8 2HS
3 bed 1 bath End of Terrace
Well-located family home with garden and clear scope for improvement.
End-of-terrace three-bedroom period home with solid brick walls and insulation
Double glazing fitted after 2002; mains gas boiler and radiators
Private rear garden plus side access increases extension potential
Scope to reconfigure or extend; planning permission required
On-street parking only now; off-road parking possible subject to planning
Interior shows dated 1970s finishes and requires modernisation
Freehold tenure; low local crime and close to top-rated secondary school
No flooding risk; council tax is described as affordable
This three-bedroom end-of-terrace in Kenilworth offers plenty of scope for buyers who want to personalise a well-located home. The layout provides a bright living room, a spacious kitchen with garden access, and useful under-stairs storage — all set over two storeys with solid-brick construction and modern external insulation.
Upstairs are two double bedrooms and a versatile third room suitable as a child’s bedroom or home office, plus a family bathroom that would benefit from updating. The property has double glazing (fitted post-2002) and mains gas central heating via boiler and radiators, giving a sound starting point for a renovation.
Externally there’s a private rear garden and the advantage of end-of-terrace side access, creating scope to extend or reconfigure (subject to planning). Street parking is standard, with potential to add off-road parking subject to planning permission. The house is freehold and sits close to good local schools and amenities in an affluent, low-crime area.
This home is best suited to first-time buyers or families who are happy to carry out cosmetic and modernisation work to realise its full potential. Important practical notes: the interior shows dated 1970s finishes in places and will need updating; any extension or parking changes will require planning approval.
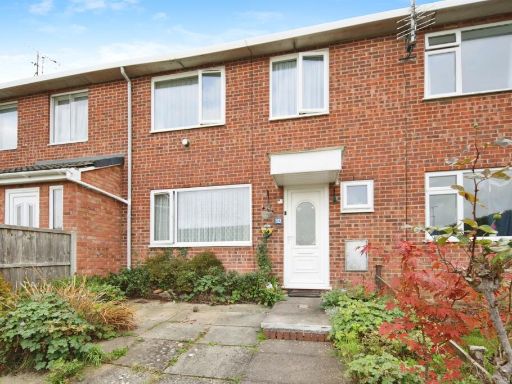 3 bedroom terraced house for sale in Redfern Avenue, Kenilworth, CV8 — £275,000 • 3 bed • 1 bath • 735 ft²
3 bedroom terraced house for sale in Redfern Avenue, Kenilworth, CV8 — £275,000 • 3 bed • 1 bath • 735 ft²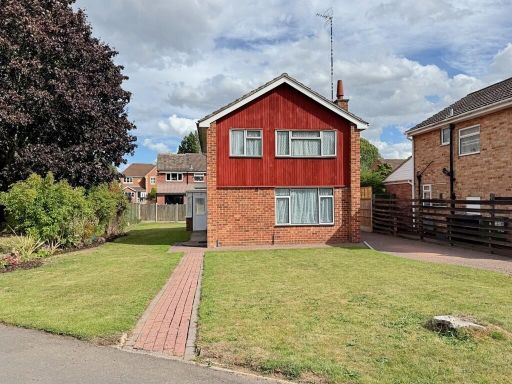 3 bedroom detached house for sale in Keeling Road, Kenilworth, CV8 — £425,000 • 3 bed • 1 bath • 901 ft²
3 bedroom detached house for sale in Keeling Road, Kenilworth, CV8 — £425,000 • 3 bed • 1 bath • 901 ft²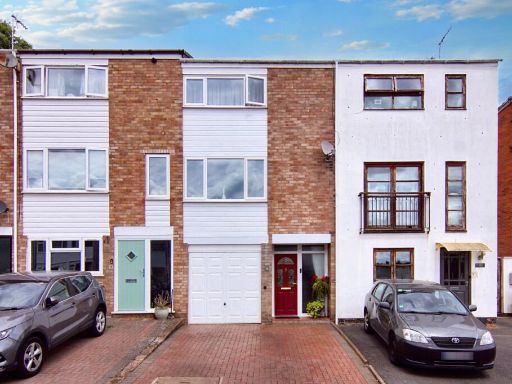 3 bedroom terraced house for sale in Hawkesworth Drive, Kenilworth, CV8 — £340,000 • 3 bed • 1 bath • 689 ft²
3 bedroom terraced house for sale in Hawkesworth Drive, Kenilworth, CV8 — £340,000 • 3 bed • 1 bath • 689 ft²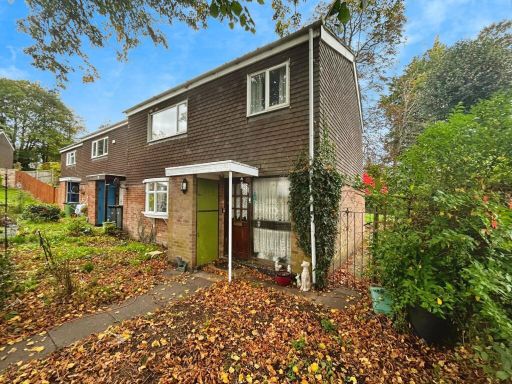 3 bedroom end of terrace house for sale in Watling Road, Kenilworth, Warwickshire, CV8 — £265,000 • 3 bed • 1 bath • 705 ft²
3 bedroom end of terrace house for sale in Watling Road, Kenilworth, Warwickshire, CV8 — £265,000 • 3 bed • 1 bath • 705 ft²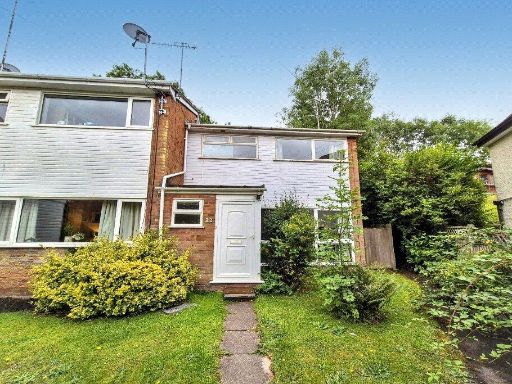 3 bedroom end of terrace house for sale in Mill End, Kenilworth, CV8 — £275,000 • 3 bed • 1 bath • 892 ft²
3 bedroom end of terrace house for sale in Mill End, Kenilworth, CV8 — £275,000 • 3 bed • 1 bath • 892 ft²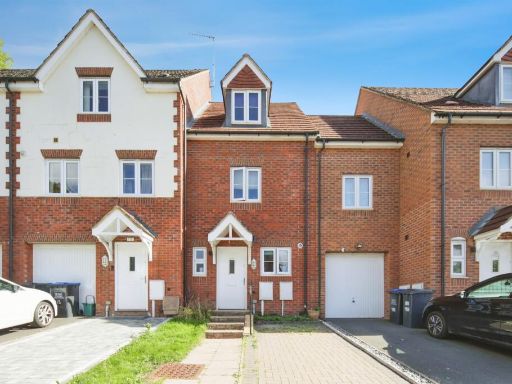 3 bedroom town house for sale in Common Lane, Kenilworth, CV8 — £290,000 • 3 bed • 2 bath • 948 ft²
3 bedroom town house for sale in Common Lane, Kenilworth, CV8 — £290,000 • 3 bed • 2 bath • 948 ft²



























