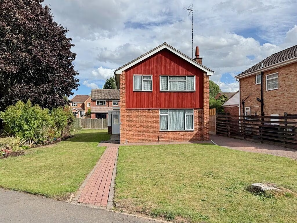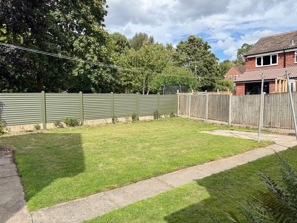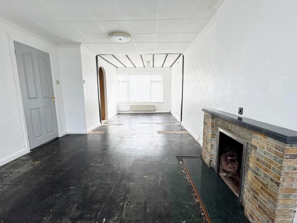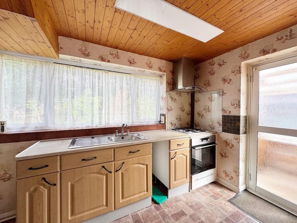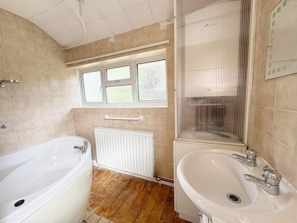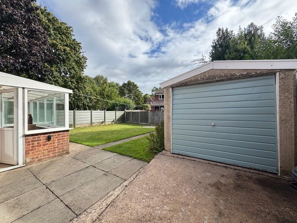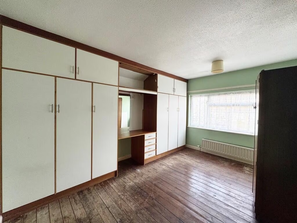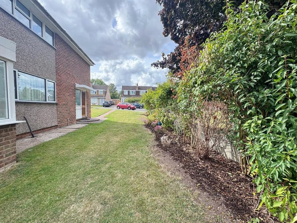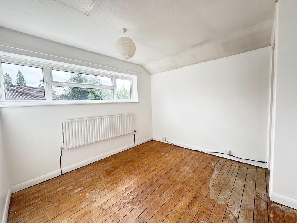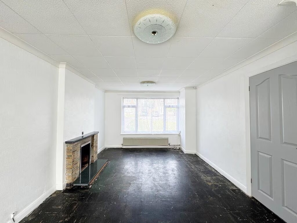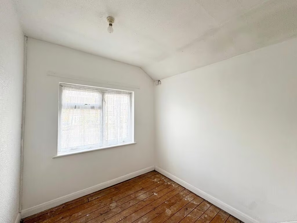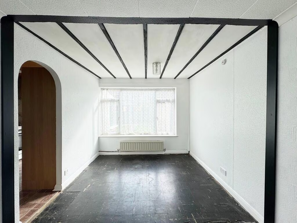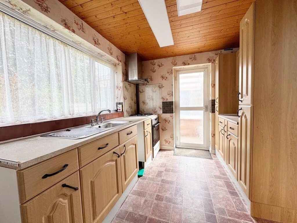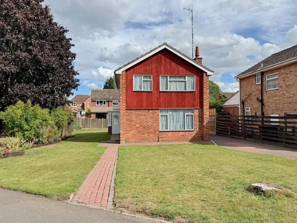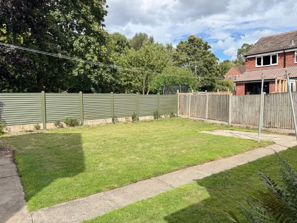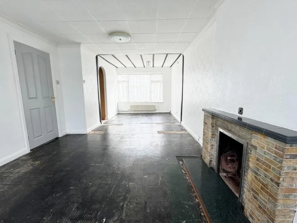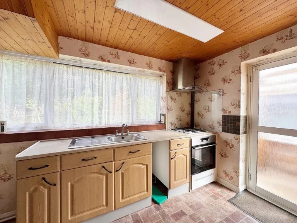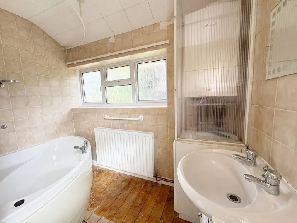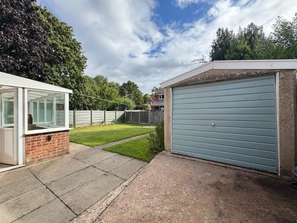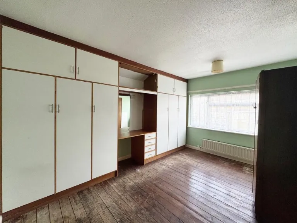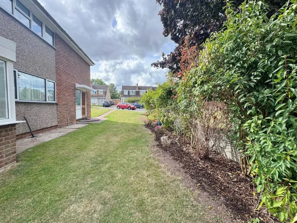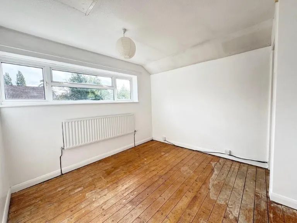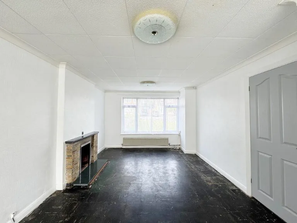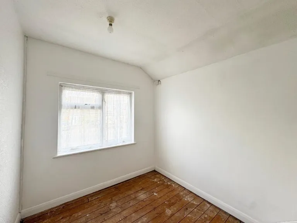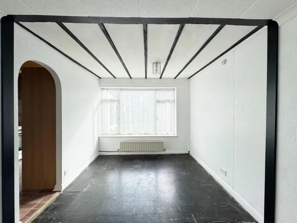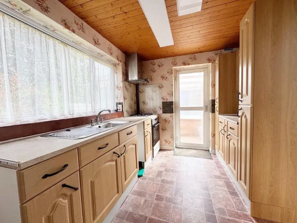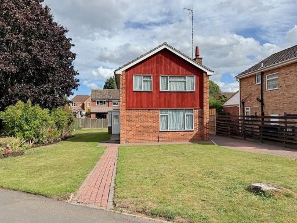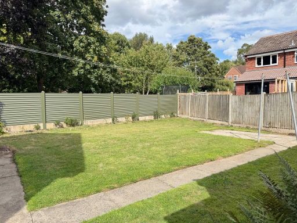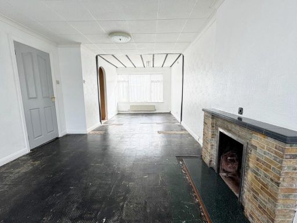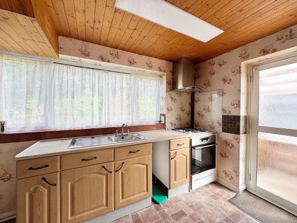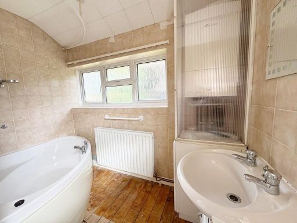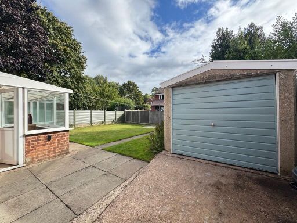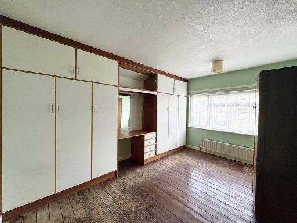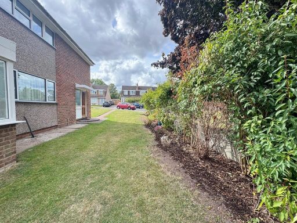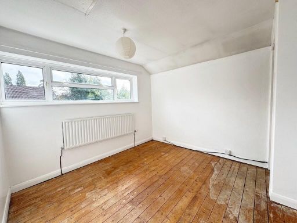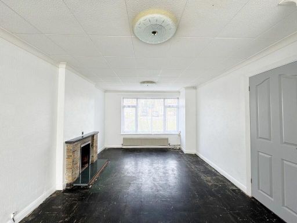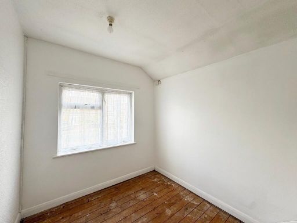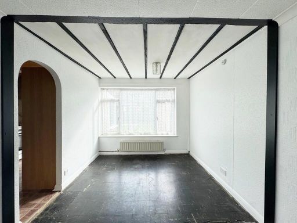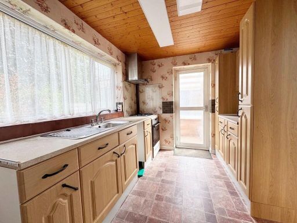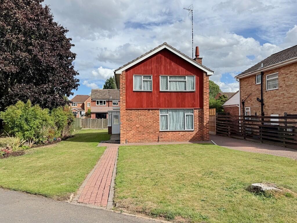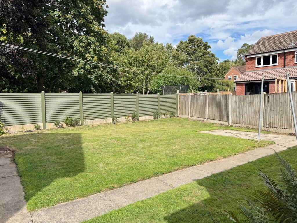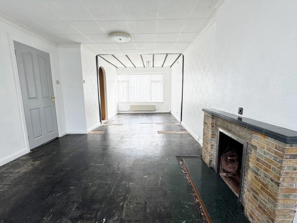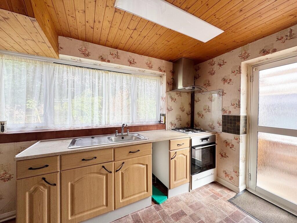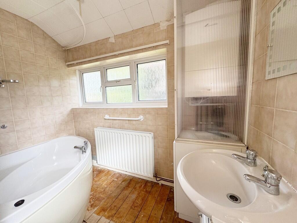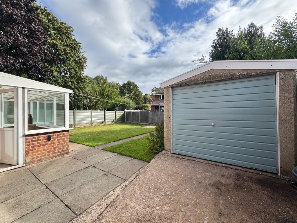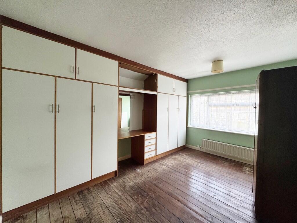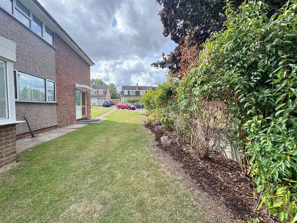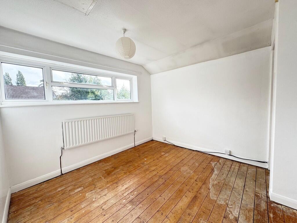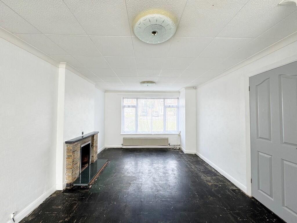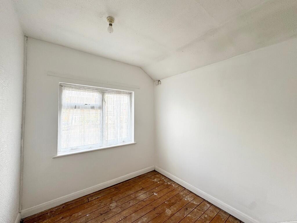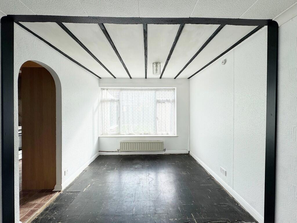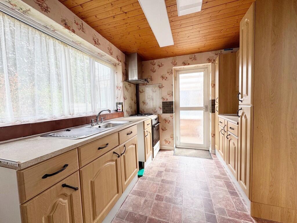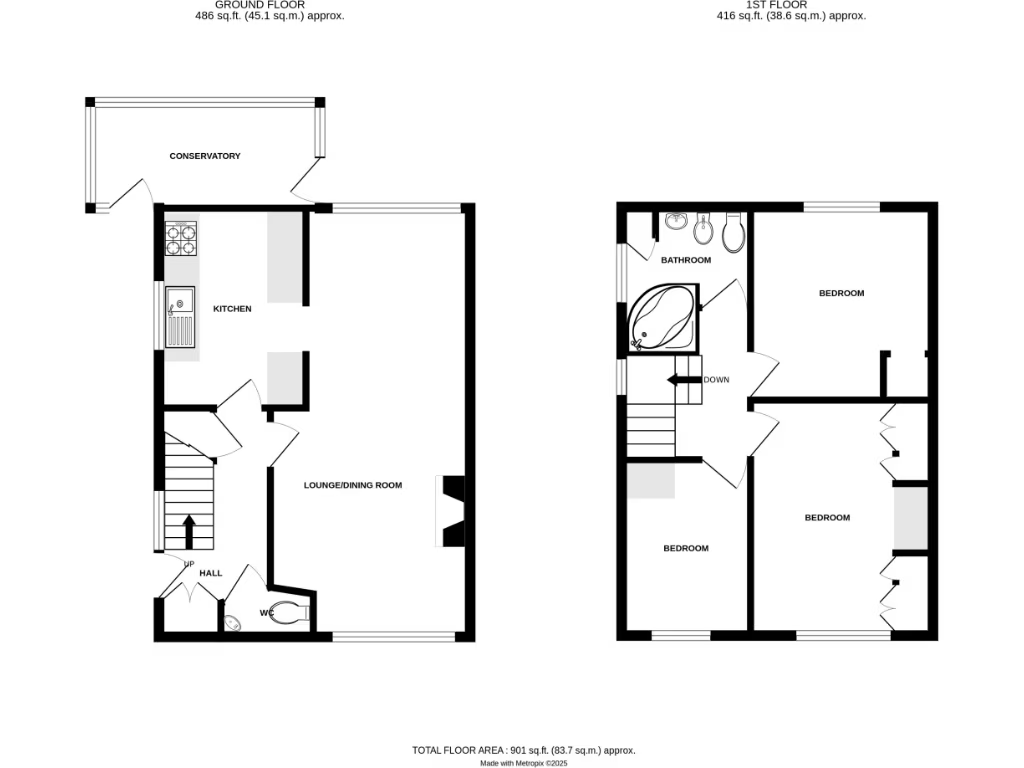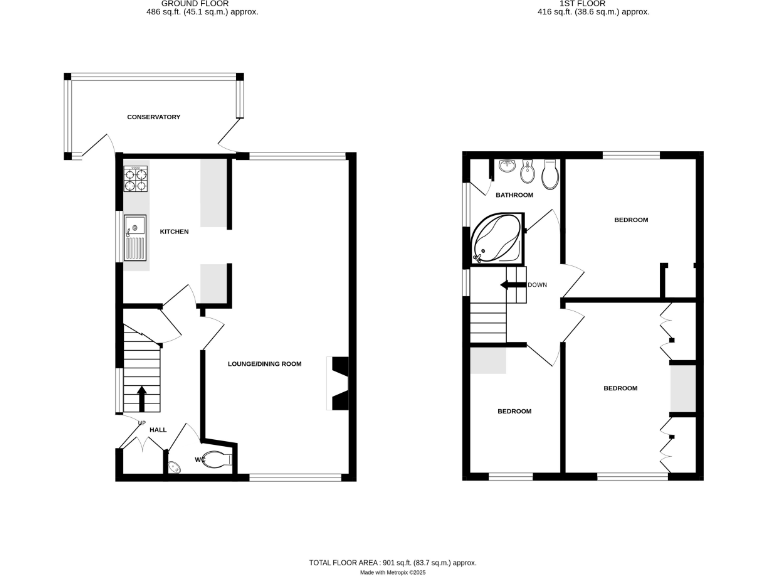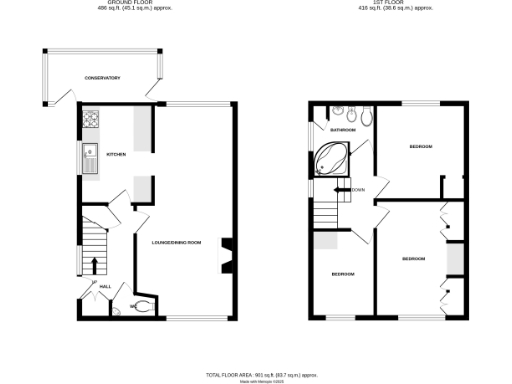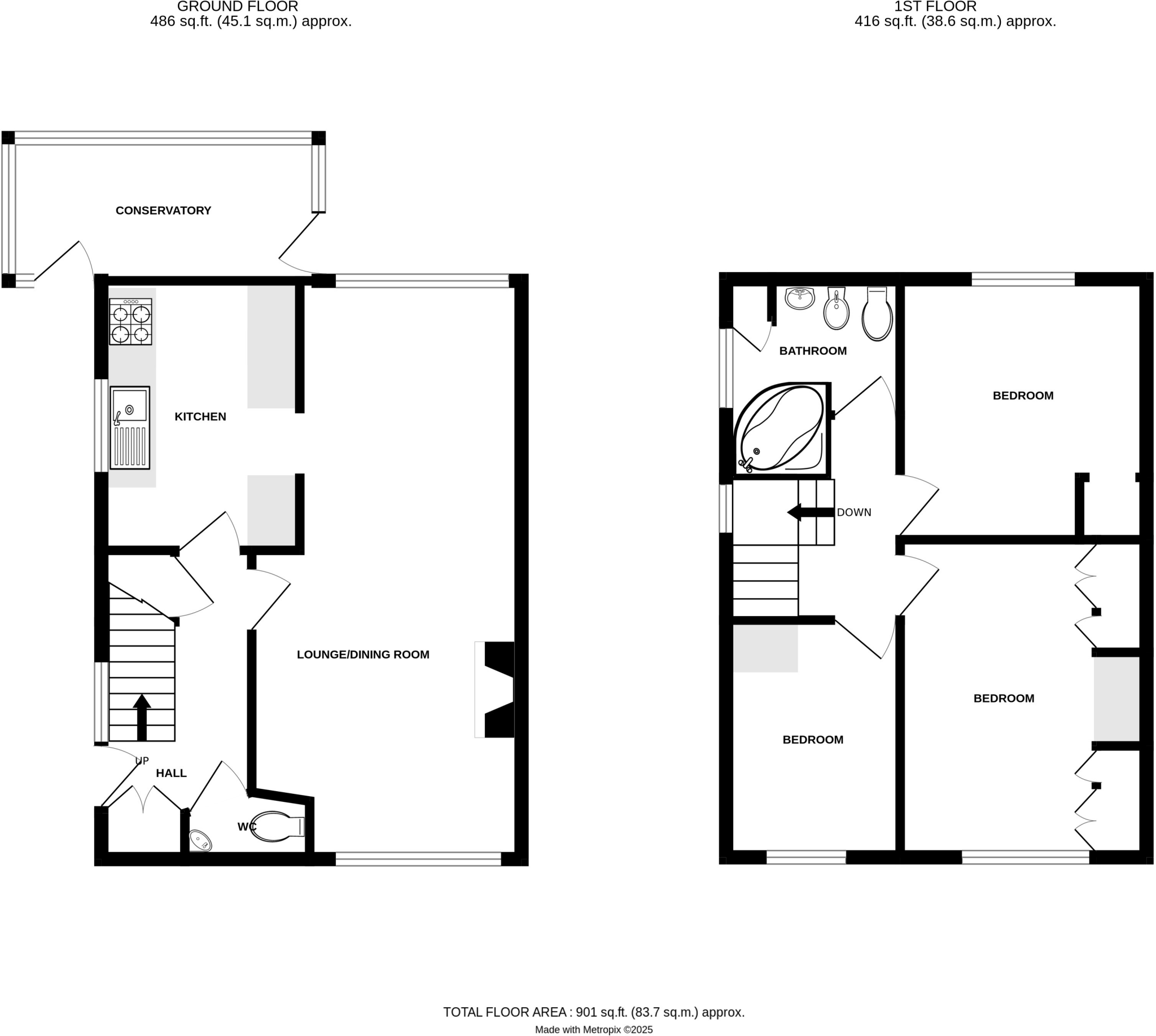Summary -
32 Keeling Road,KENILWORTH,CV8 2JP
CV8 2JP
3 bed 1 bath Detached
Large garden, garage and extension potential in desirable Kenilworth location..
Three bedrooms across two storeys, suitable for family living
Large corner plot with substantial front, side and rear gardens
Scope to extend to side or rear (subject to planning permission)
Detached sectional garage plus wide driveway parking for several cars
Requires full modernisation throughout; dated fixtures and finishes
Single family bathroom only; may need reconfiguration for convenience
Freehold tenure; no flood risk and low local crime levels
Council tax band above average — budget for ongoing costs
Set on a generous corner plot in a quiet Kenilworth street, this three-bedroom detached house offers clear potential for a growing family. The layout provides a long lounge/diner, kitchen, rear verandah and a single bathroom across two storeys — workable space that rewards upgrading. Large front, side and rear gardens plus a detached garage and wide driveway create options for extension (subject to planning) or extra outdoor living.
The property is dated and in need of modernisation throughout. Cosmetic and systems updating will be required to bring the house up to contemporary standards; this is reflected in the price and presents an opportunity to add value through refurbishment or a side/rear extension. The footprint and plot size are favourable for a significant remodelling project.
Practical benefits include freehold tenure, fast broadband, low crime area and no flooding risk. Local amenities and highly regarded schools — including an outstanding secondary nearby — make this a sensible family location. Buyers should allow a renovation budget and factor in an above-average council tax band when assessing total running costs.
Overall, this is a straightforward purchase for a family or investor seeking a property with scope to extend and personalise in an affluent Kenilworth neighbourhood. It will suit anyone prepared to invest time and money to create a more modern, larger family home.
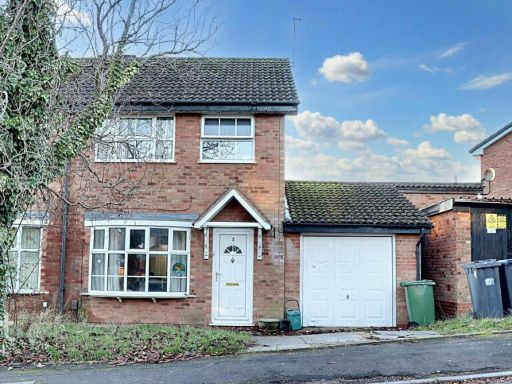 3 bedroom semi-detached house for sale in Tisdale Rise, Kenilworth, CV8 — £325,000 • 3 bed • 1 bath • 926 ft²
3 bedroom semi-detached house for sale in Tisdale Rise, Kenilworth, CV8 — £325,000 • 3 bed • 1 bath • 926 ft²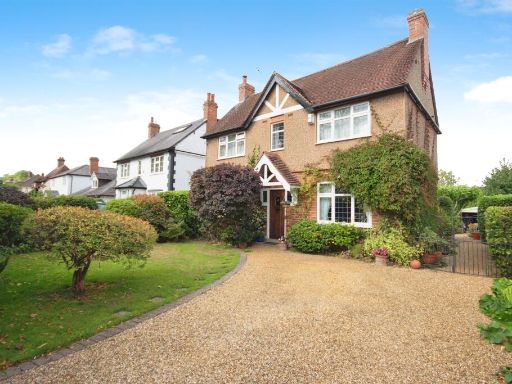 4 bedroom detached house for sale in Rouncil Lane, Kenilworth, CV8 — £775,000 • 4 bed • 1 bath • 1400 ft²
4 bedroom detached house for sale in Rouncil Lane, Kenilworth, CV8 — £775,000 • 4 bed • 1 bath • 1400 ft²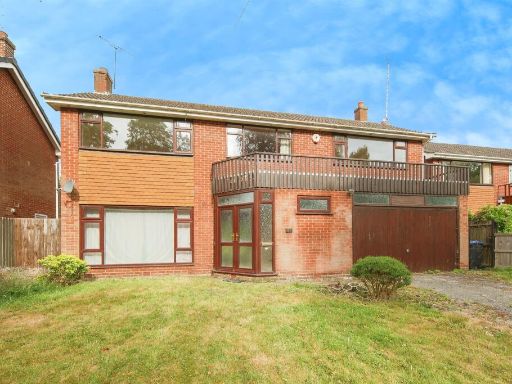 4 bedroom detached house for sale in Suncliffe Drive, Kenilworth, CV8 — £750,000 • 4 bed • 2 bath • 2175 ft²
4 bedroom detached house for sale in Suncliffe Drive, Kenilworth, CV8 — £750,000 • 4 bed • 2 bath • 2175 ft²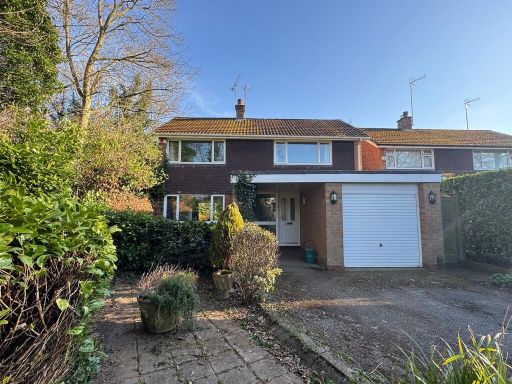 3 bedroom detached house for sale in Berkeley Road, Kenilworth, CV8 — £535,000 • 3 bed • 1 bath • 1012 ft²
3 bedroom detached house for sale in Berkeley Road, Kenilworth, CV8 — £535,000 • 3 bed • 1 bath • 1012 ft²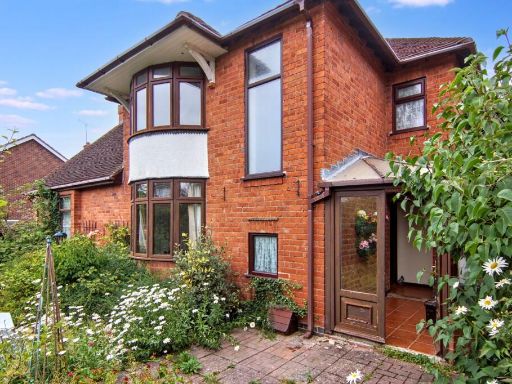 4 bedroom detached house for sale in Thornby Avenue, Kenilworth, CV8 — £735,000 • 4 bed • 2 bath • 2055 ft²
4 bedroom detached house for sale in Thornby Avenue, Kenilworth, CV8 — £735,000 • 4 bed • 2 bath • 2055 ft²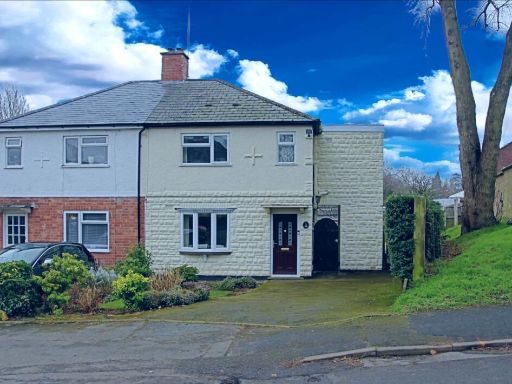 3 bedroom semi-detached house for sale in Watling Road, Kenilworth, Warwickshire, CV8 — £280,000 • 3 bed • 2 bath • 857 ft²
3 bedroom semi-detached house for sale in Watling Road, Kenilworth, Warwickshire, CV8 — £280,000 • 3 bed • 2 bath • 857 ft²