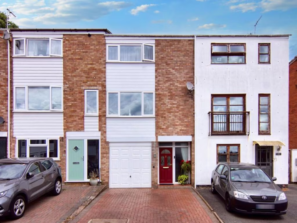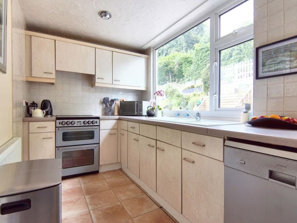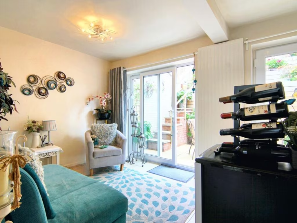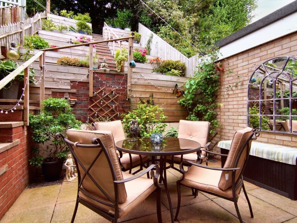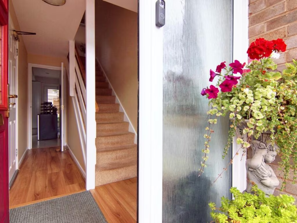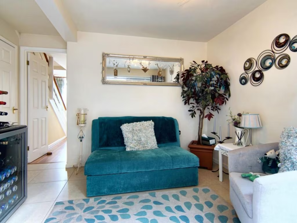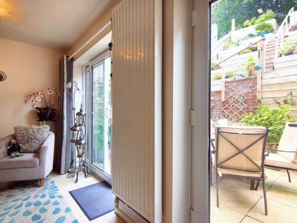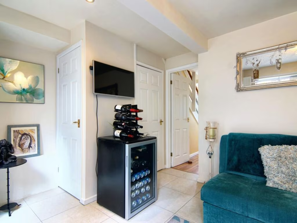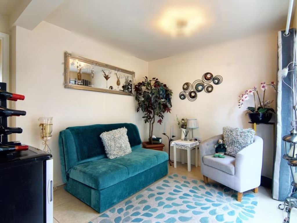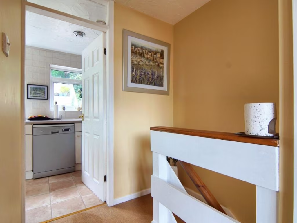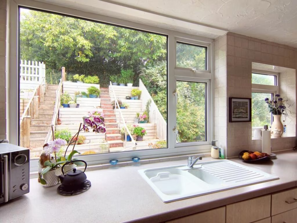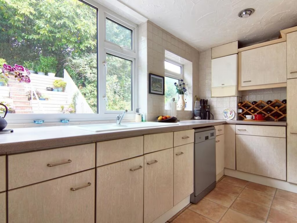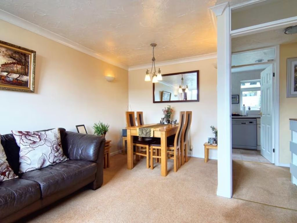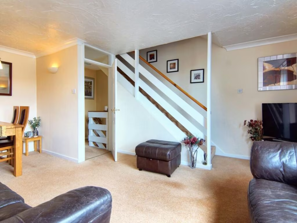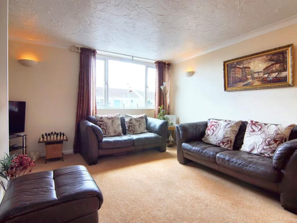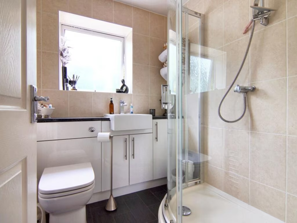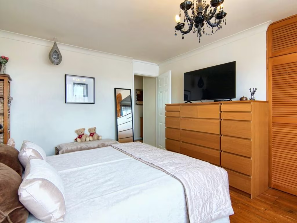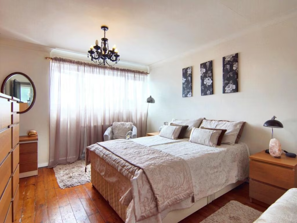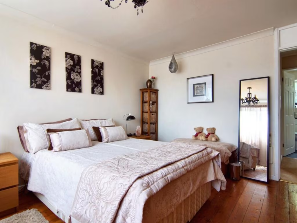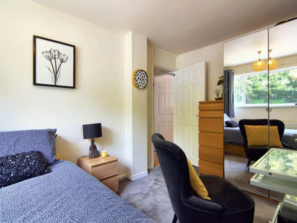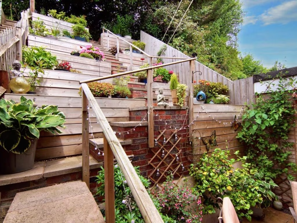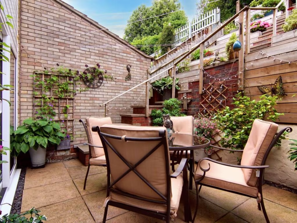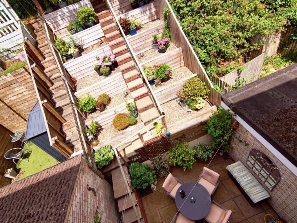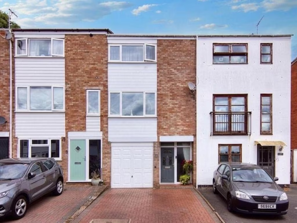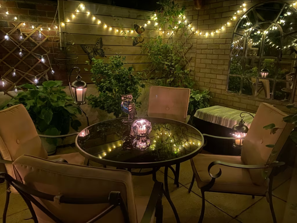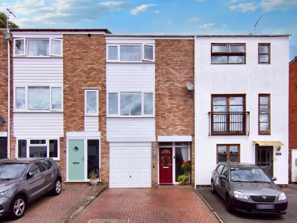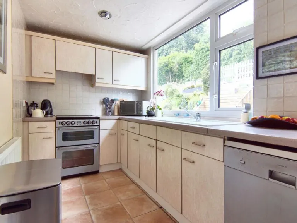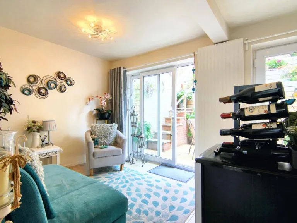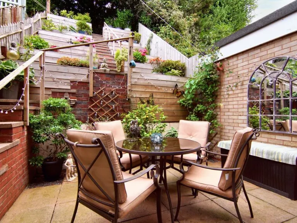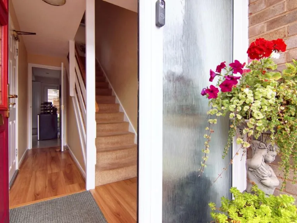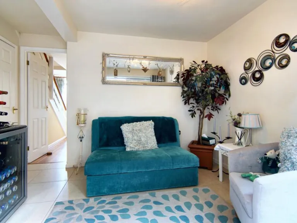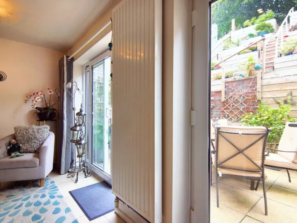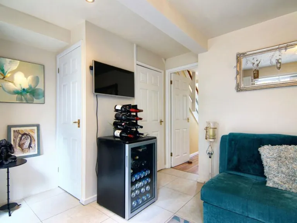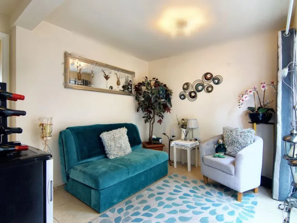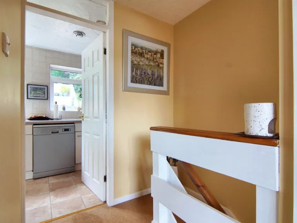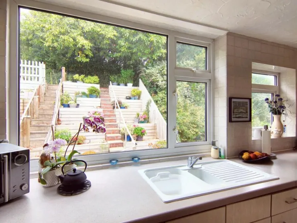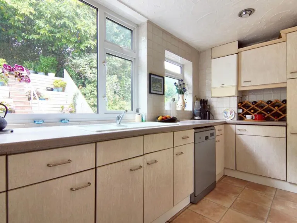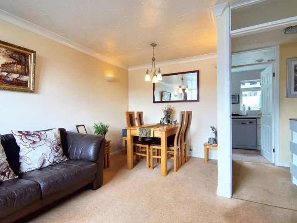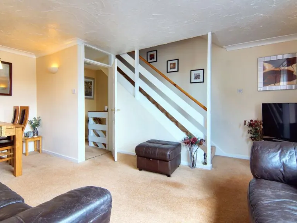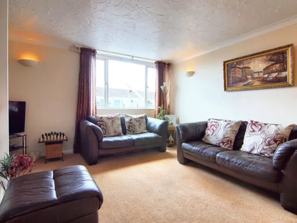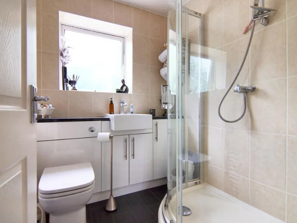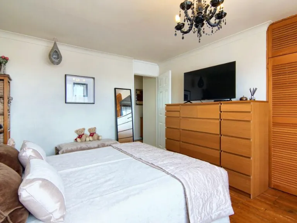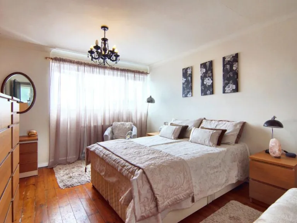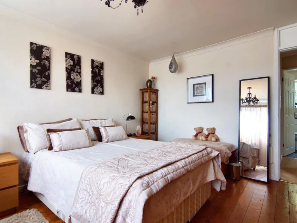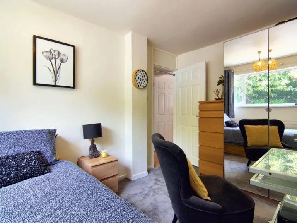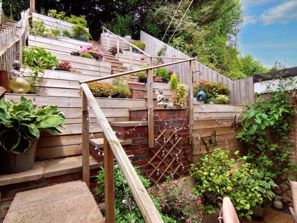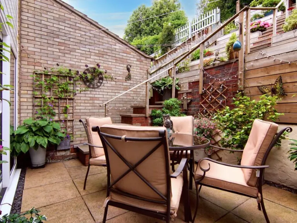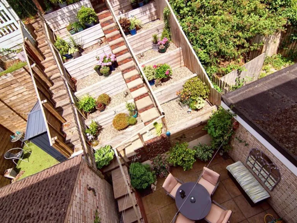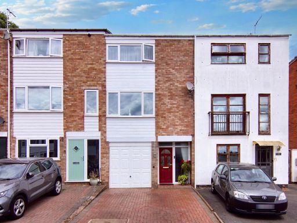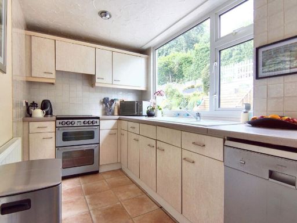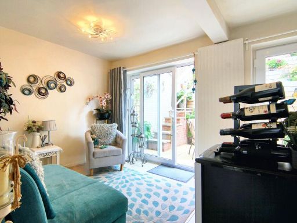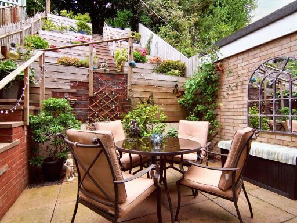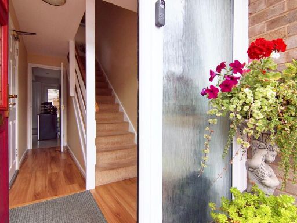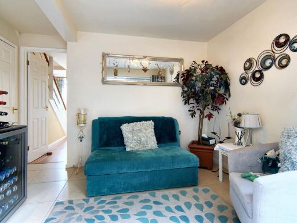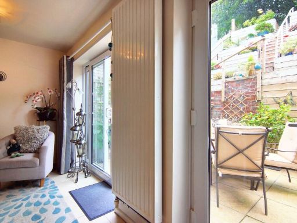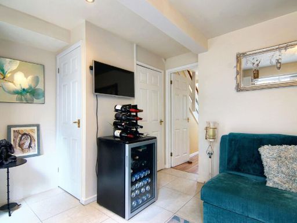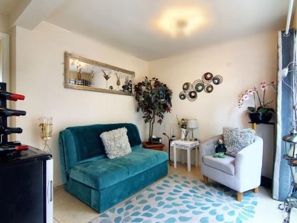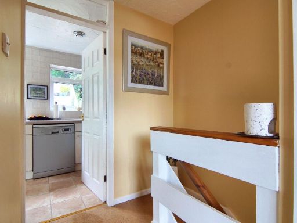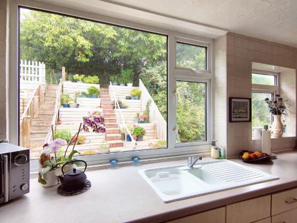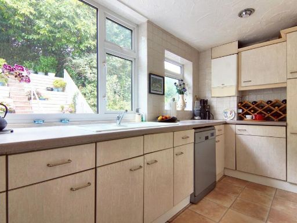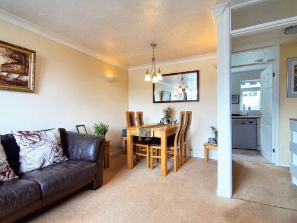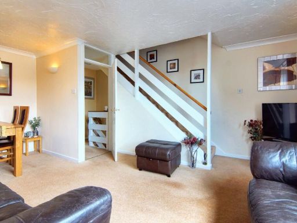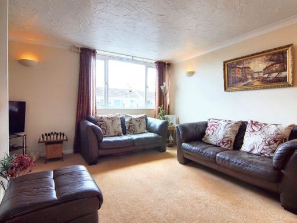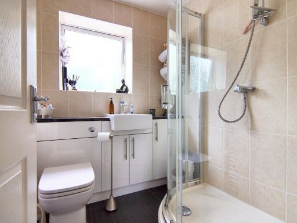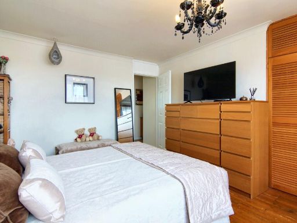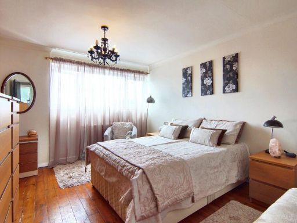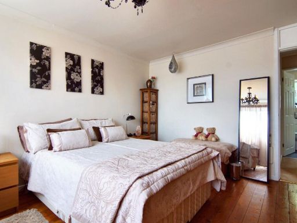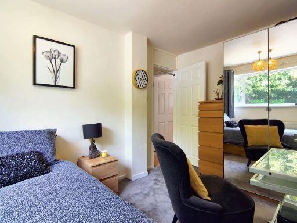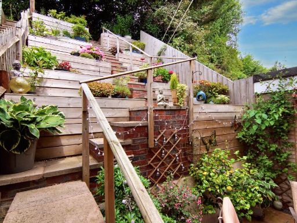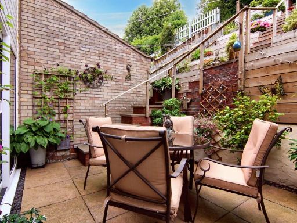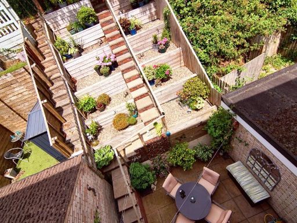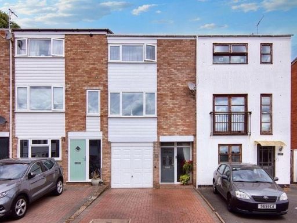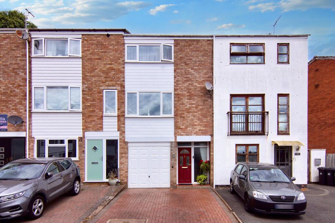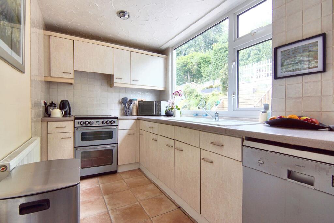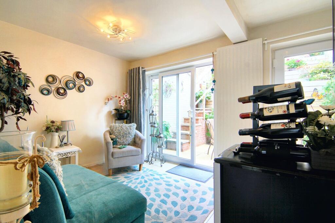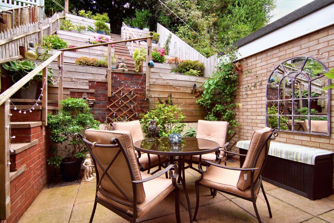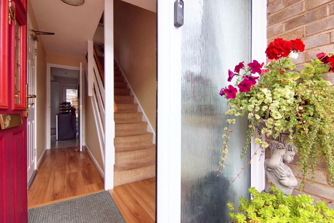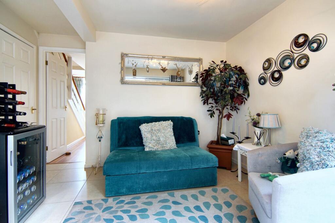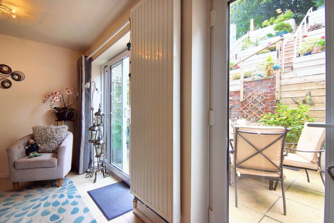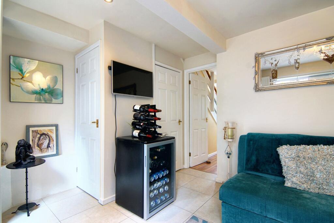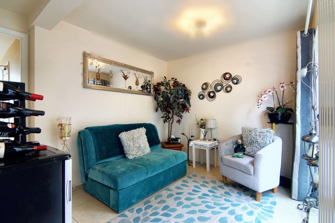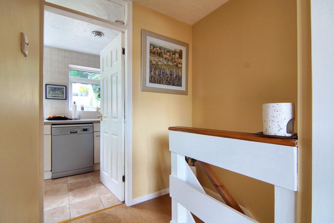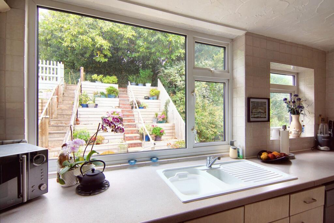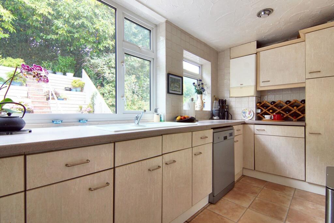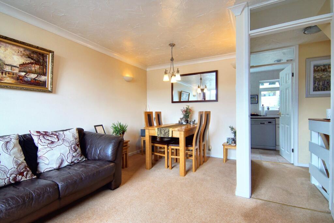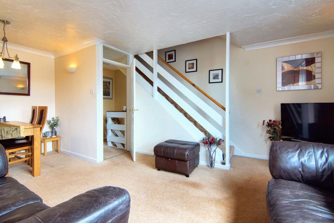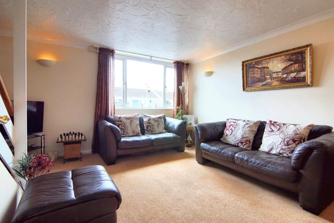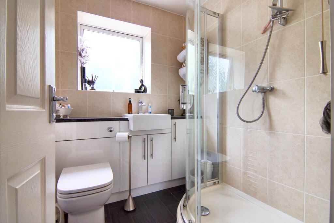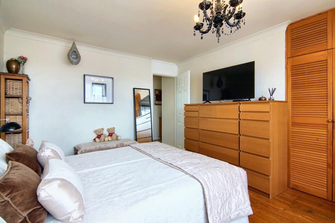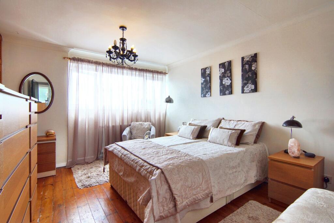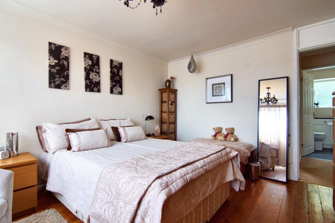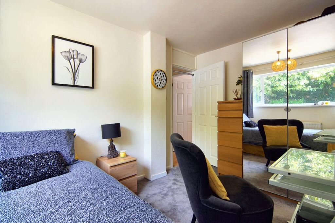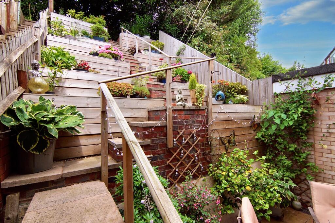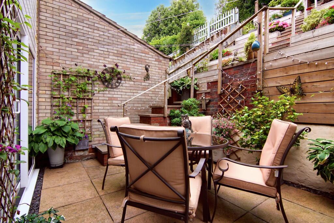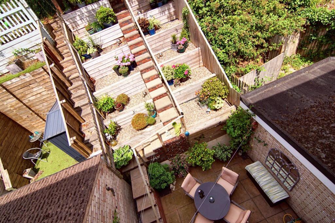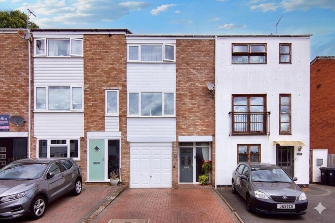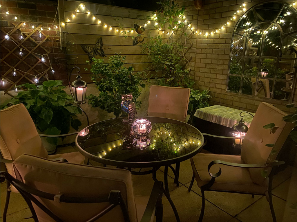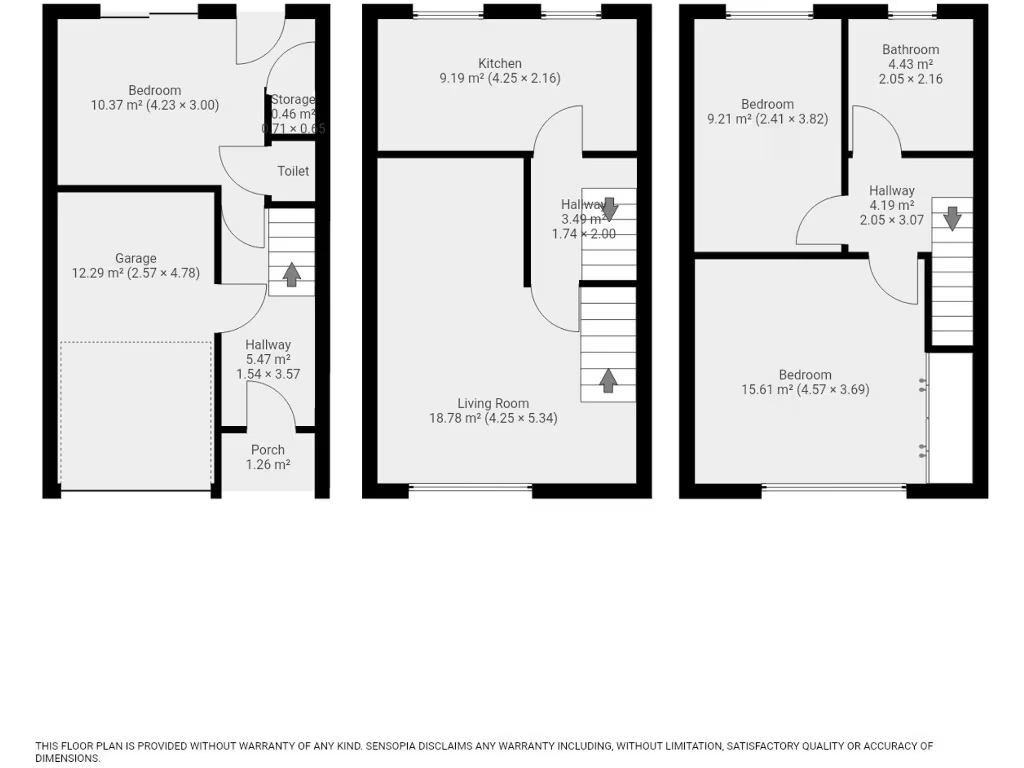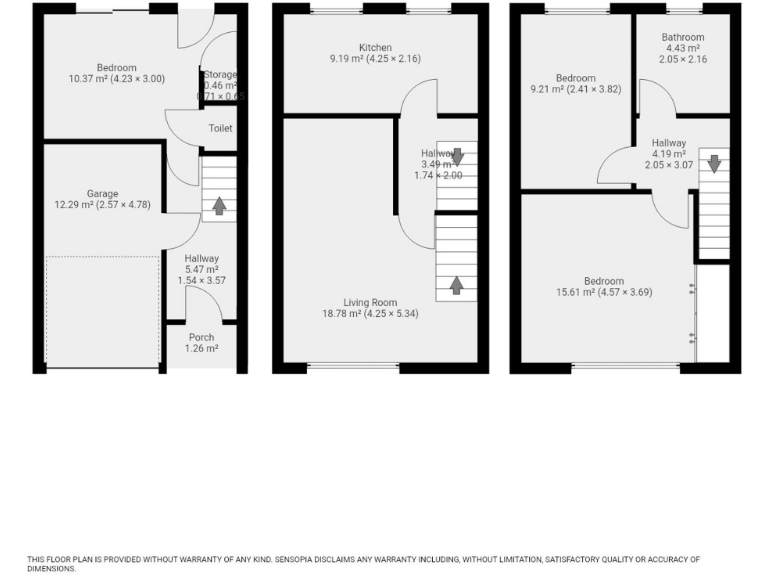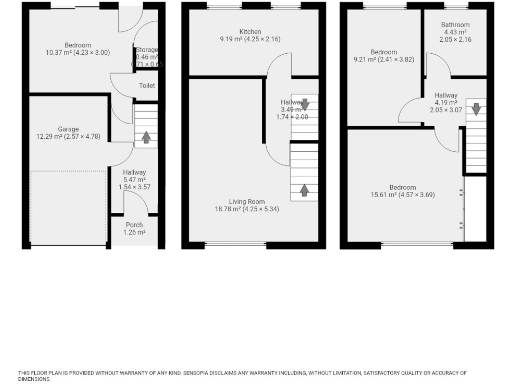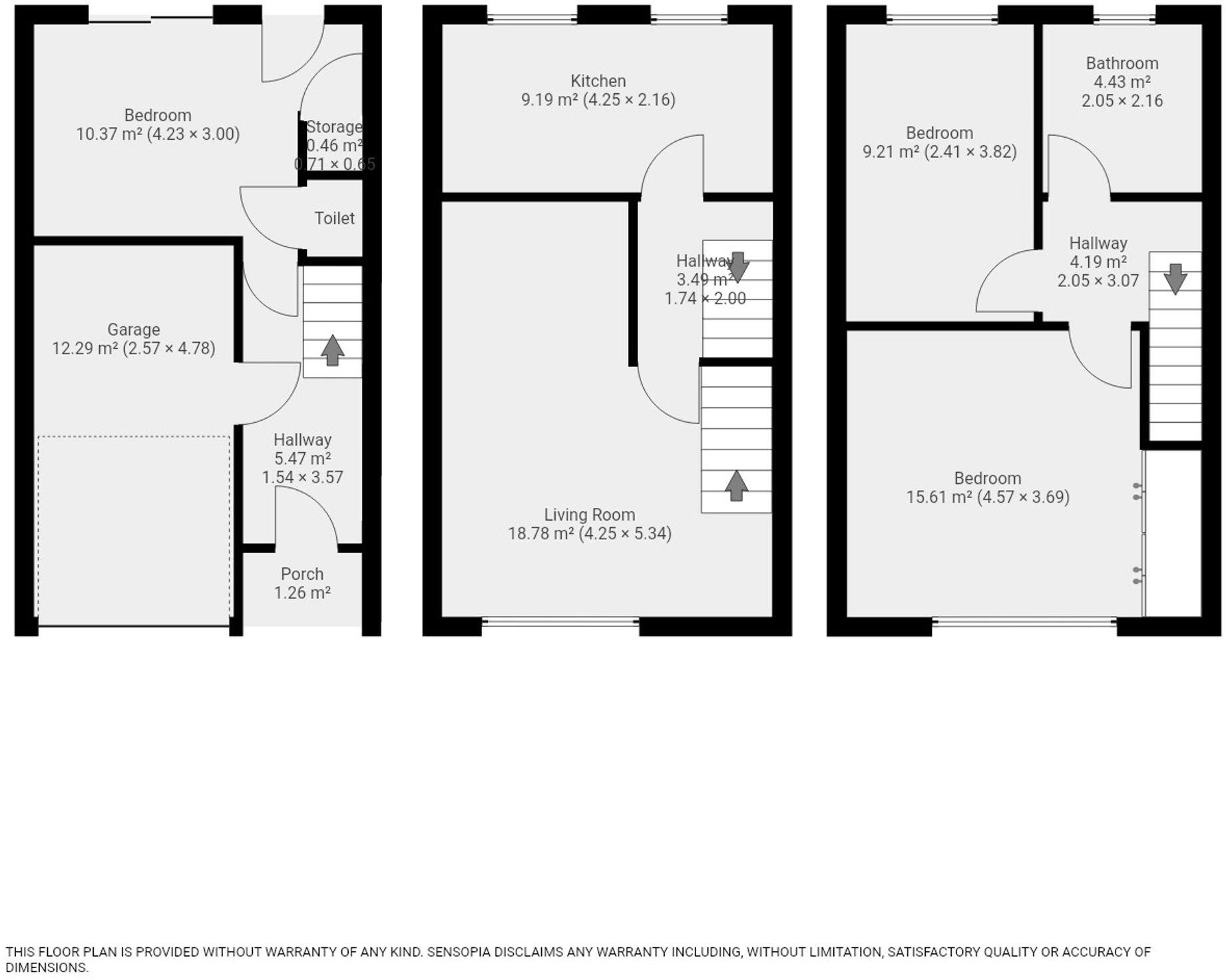Summary - 17, HAWKESWORTH DRIVE CV8 2GP
3 bed 1 bath Terraced
Compact, well-located home with parking and refurbishment potential.
Three-bedroom mid-terrace with driveway and single garage
Ground-floor bedroom and convenient downstairs WC
Low-maintenance, north-facing rear garden (small plot)
Total floor area approx. 64 sq m (689 sq ft) — relatively compact
1980s kitchen; modernisation likely to add value
Single family bathroom only; limited internal space
Double glazing ~12 years old; cavity walls likely uninsulated
EPC C, mains gas boiler serviced Oct 2024
This three-bedroom mid-terrace townhouse in Kenilworth offers practical family living across three levels, with driveway parking and a single garage. The layout includes a ground-floor bedroom and downstairs WC, a useful arrangement for multi-generational households or those needing a home office. The property is freehold with an EPC rating of C and mains gas central heating; the boiler was serviced in October 2024.
The rear garden is intentionally low-maintenance and north-facing, ideal for buyers wanting minimal outdoor upkeep. Interiors are bright but modest in scale — the total floor area is approximately 64 sq m (689 sq ft) — and some areas show dated finishes, notably a 1980s-style kitchen and standard fixtures throughout. There is scope to modernise and reconfigure rooms to add value.
Practical strengths include off-road parking on a brick-paved driveway, an integral garage with the fuse box, double glazing (around 12 years old) and a partly boarded insulated loft with ladder access. Notable negatives are the relatively small overall size, a single bathroom, and assumed cavity wall construction without added insulation; these factors will affect future energy efficiency and space planning.
Location is a primary draw: quietly positioned in a sought-after Kenilworth neighbourhood close to local shops, bus links and highly rated schools — including an outstanding secondary. The house suits families, professionals seeking commuter convenience, or investors targeting steady rental demand in an affluent area. Viewing is recommended to assess layout potential and refurbishment priorities.
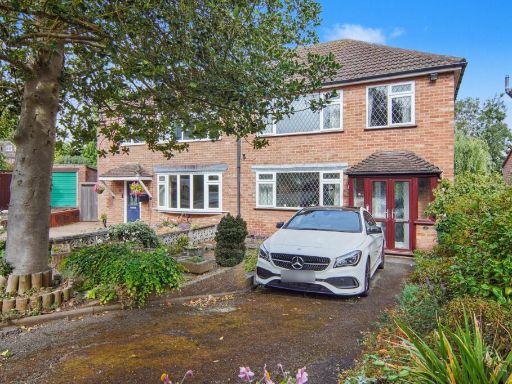 3 bedroom semi-detached house for sale in Leagh Close, Kenilworth, CV8 — £350,000 • 3 bed • 1 bath • 893 ft²
3 bedroom semi-detached house for sale in Leagh Close, Kenilworth, CV8 — £350,000 • 3 bed • 1 bath • 893 ft²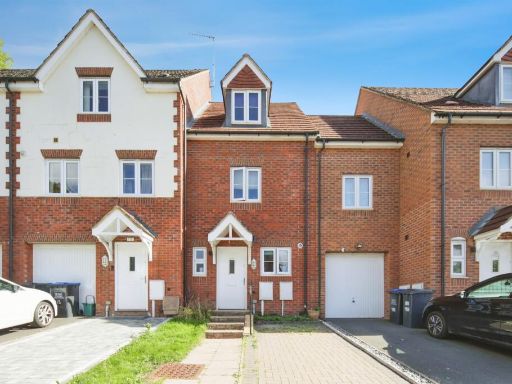 3 bedroom town house for sale in Common Lane, Kenilworth, CV8 — £300,000 • 3 bed • 2 bath • 948 ft²
3 bedroom town house for sale in Common Lane, Kenilworth, CV8 — £300,000 • 3 bed • 2 bath • 948 ft²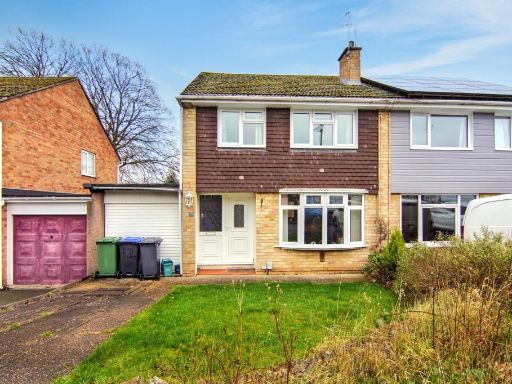 3 bedroom semi-detached house for sale in Park Close, Kenilworth, CV8 — £345,000 • 3 bed • 1 bath • 872 ft²
3 bedroom semi-detached house for sale in Park Close, Kenilworth, CV8 — £345,000 • 3 bed • 1 bath • 872 ft²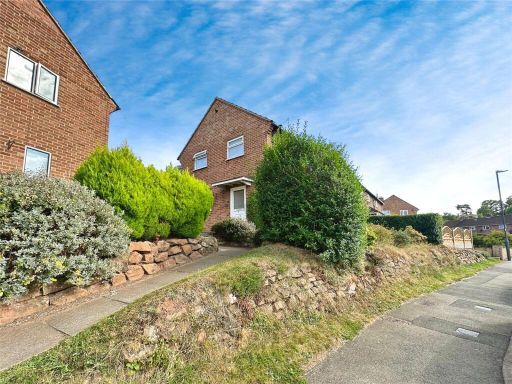 3 bedroom end of terrace house for sale in Finham Road, Kenilworth, Warwickshire, CV8 — £300,000 • 3 bed • 1 bath • 791 ft²
3 bedroom end of terrace house for sale in Finham Road, Kenilworth, Warwickshire, CV8 — £300,000 • 3 bed • 1 bath • 791 ft²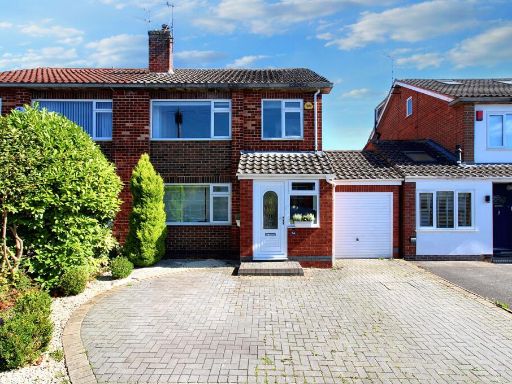 3 bedroom semi-detached house for sale in Priorsfield Road, Kenilworth, CV8 — £500,000 • 3 bed • 1 bath • 1216 ft²
3 bedroom semi-detached house for sale in Priorsfield Road, Kenilworth, CV8 — £500,000 • 3 bed • 1 bath • 1216 ft²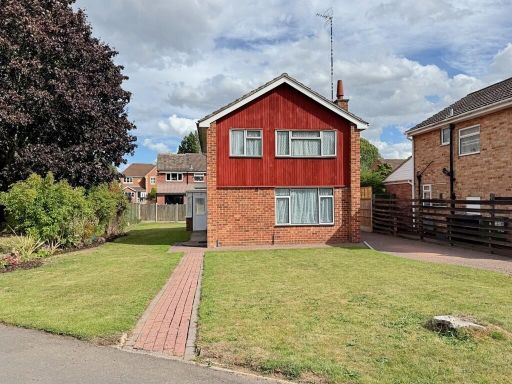 3 bedroom detached house for sale in Keeling Road, Kenilworth, CV8 — £425,000 • 3 bed • 1 bath • 901 ft²
3 bedroom detached house for sale in Keeling Road, Kenilworth, CV8 — £425,000 • 3 bed • 1 bath • 901 ft²