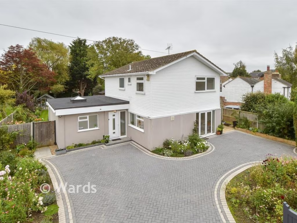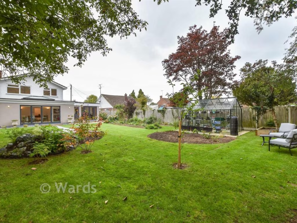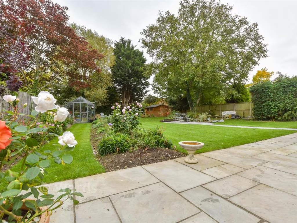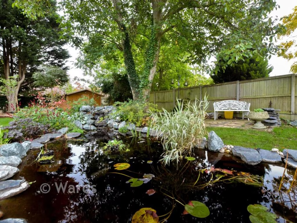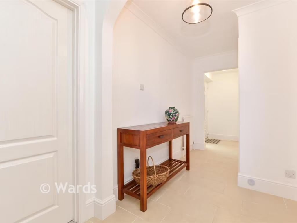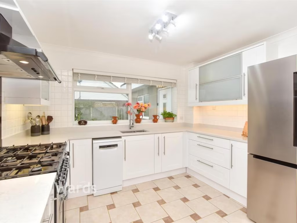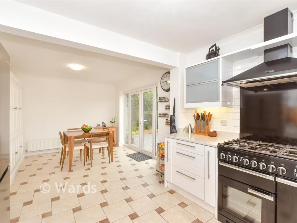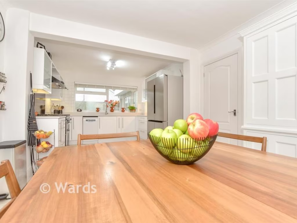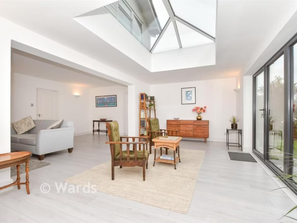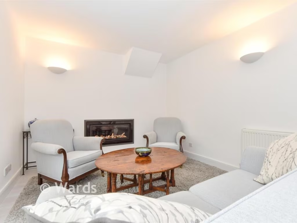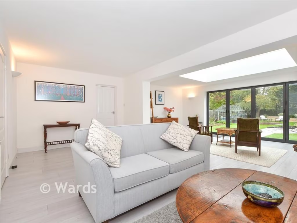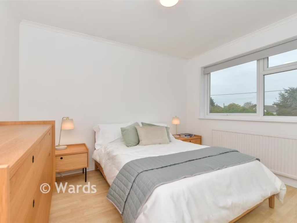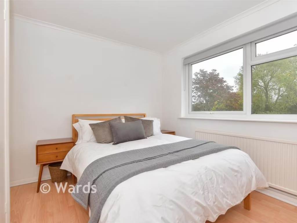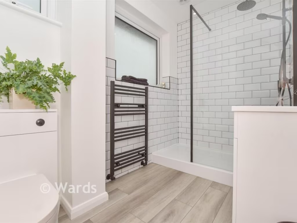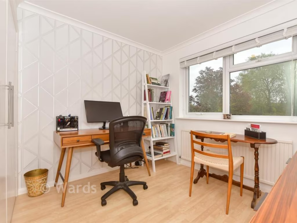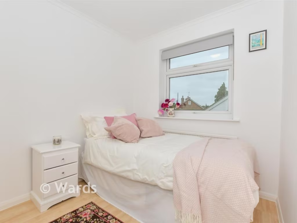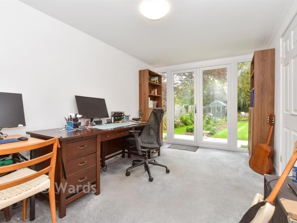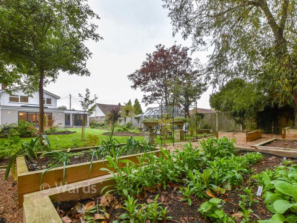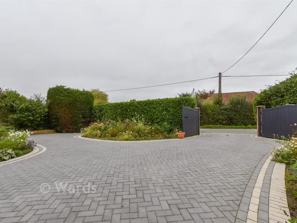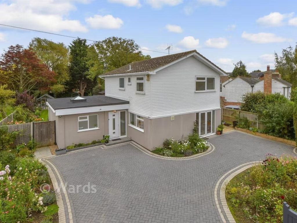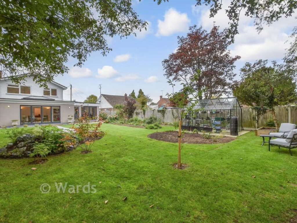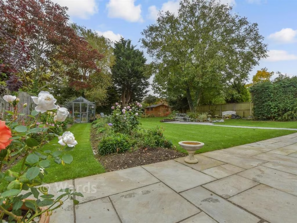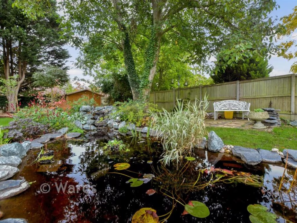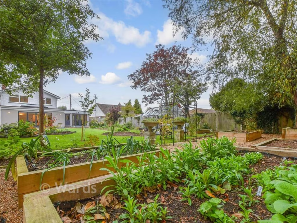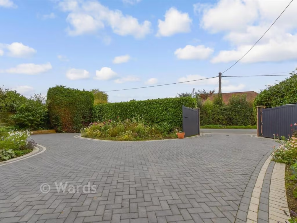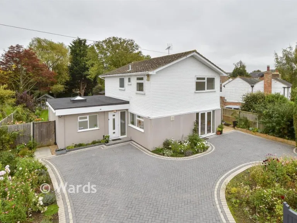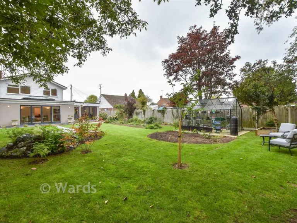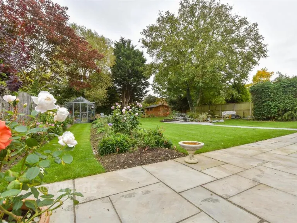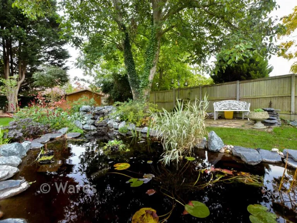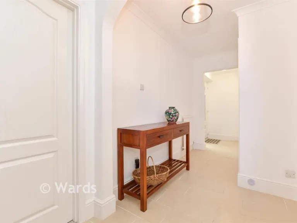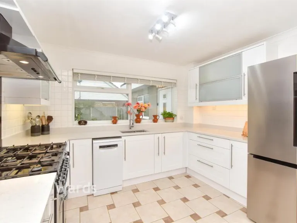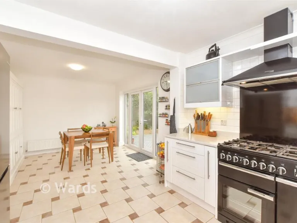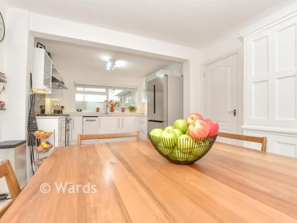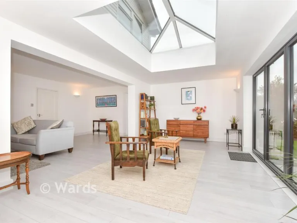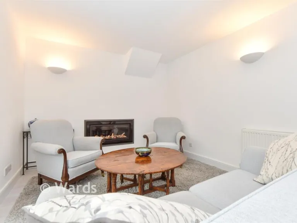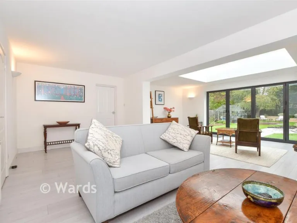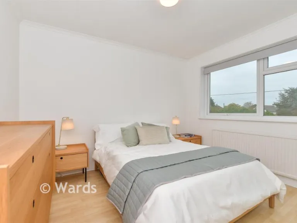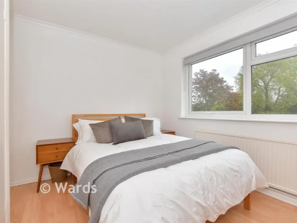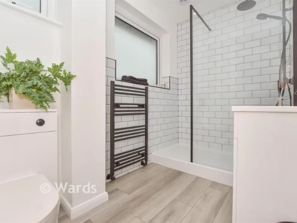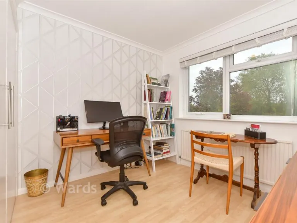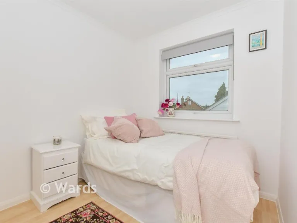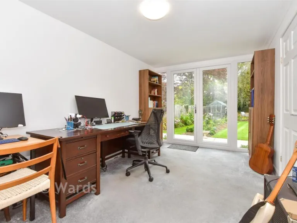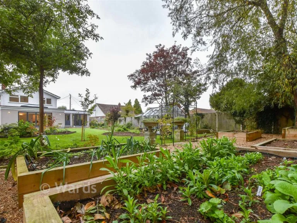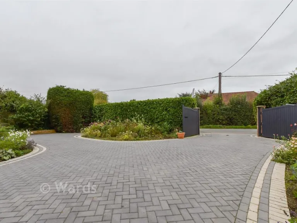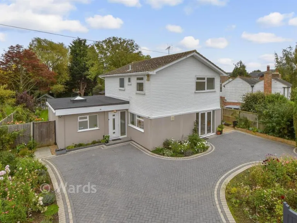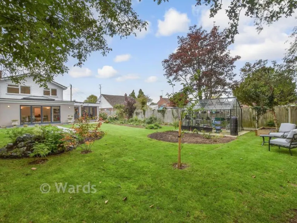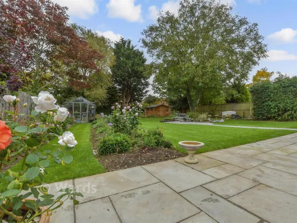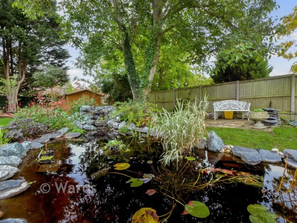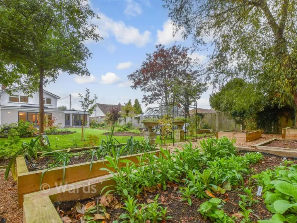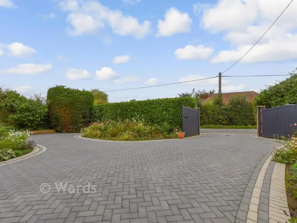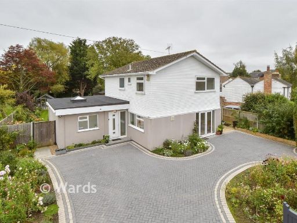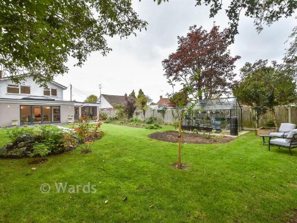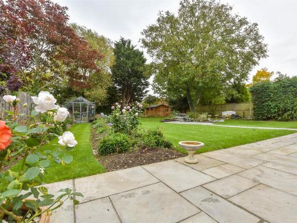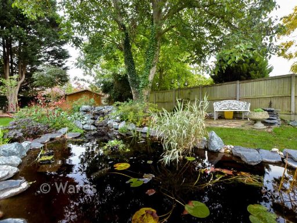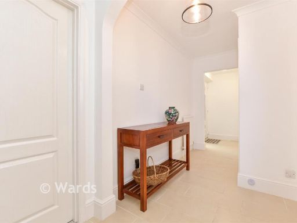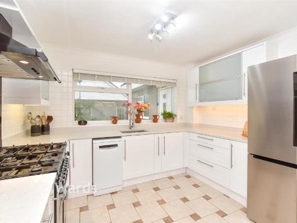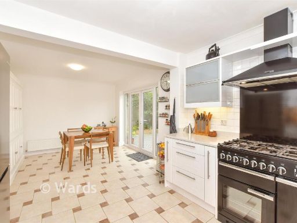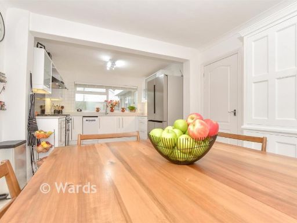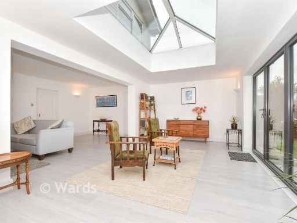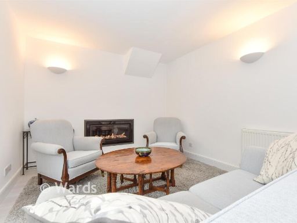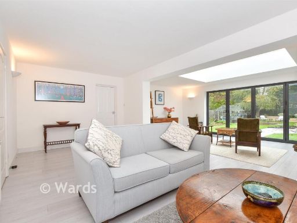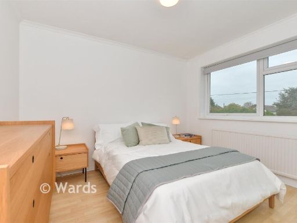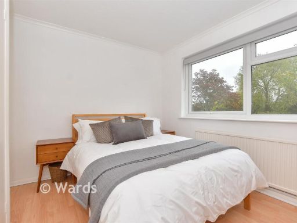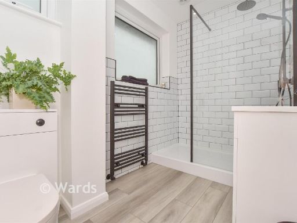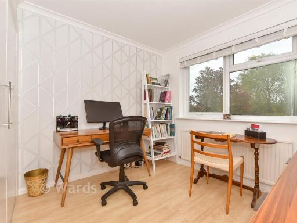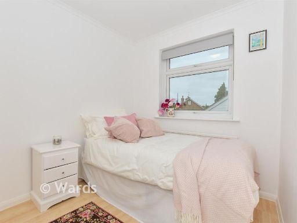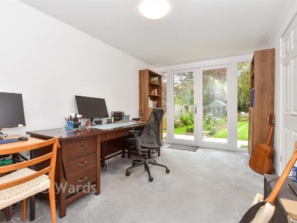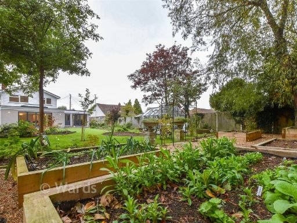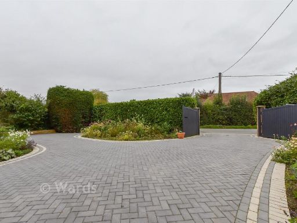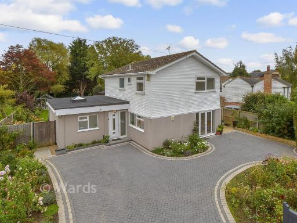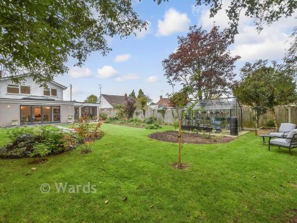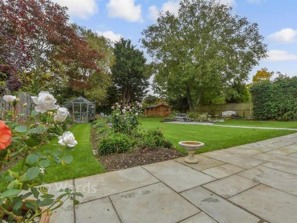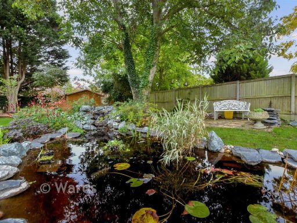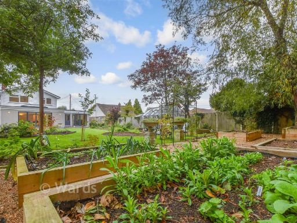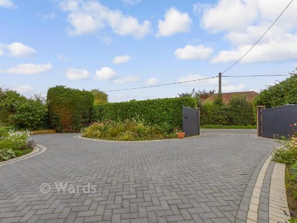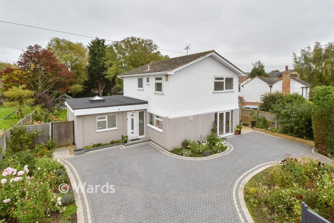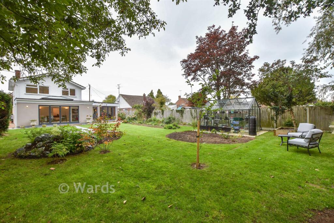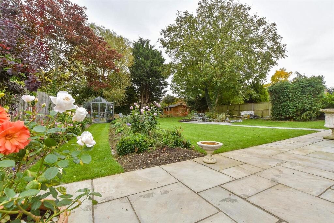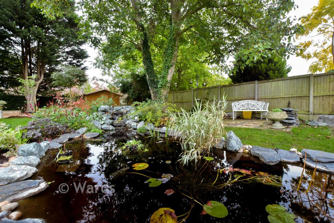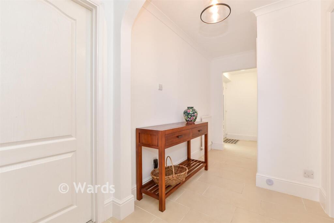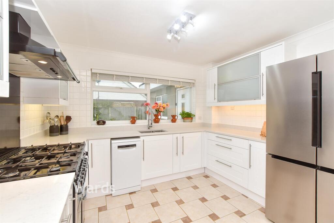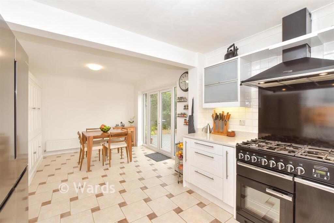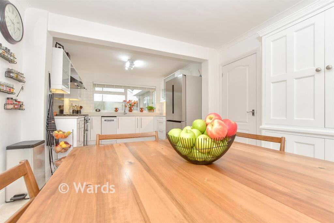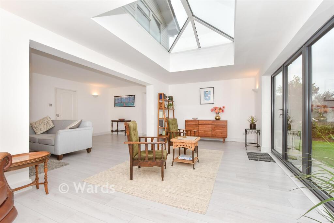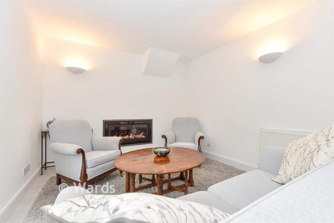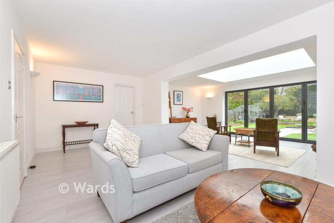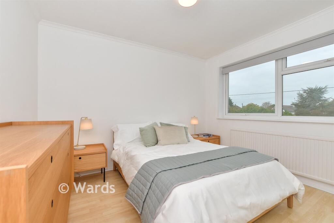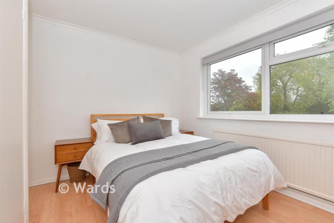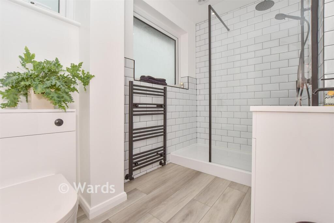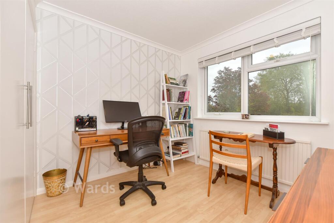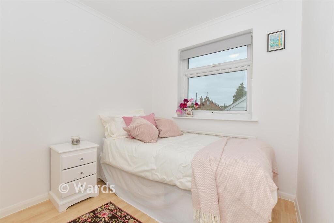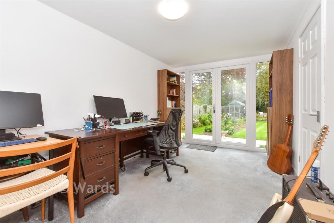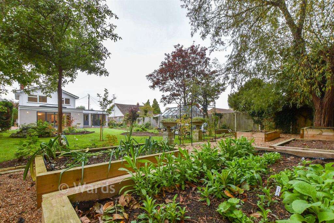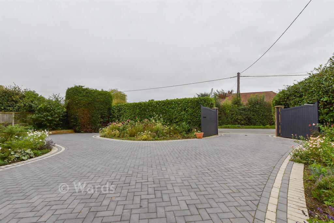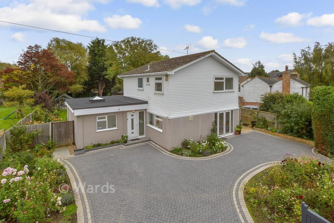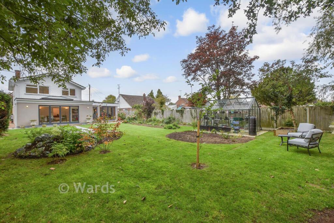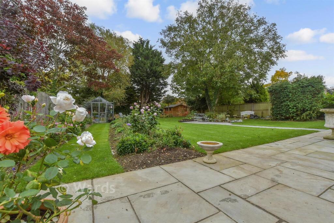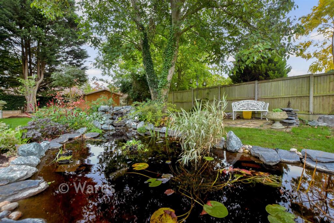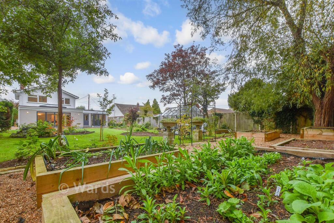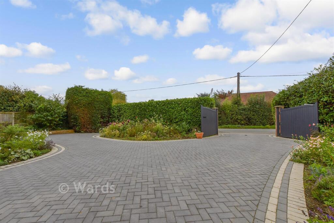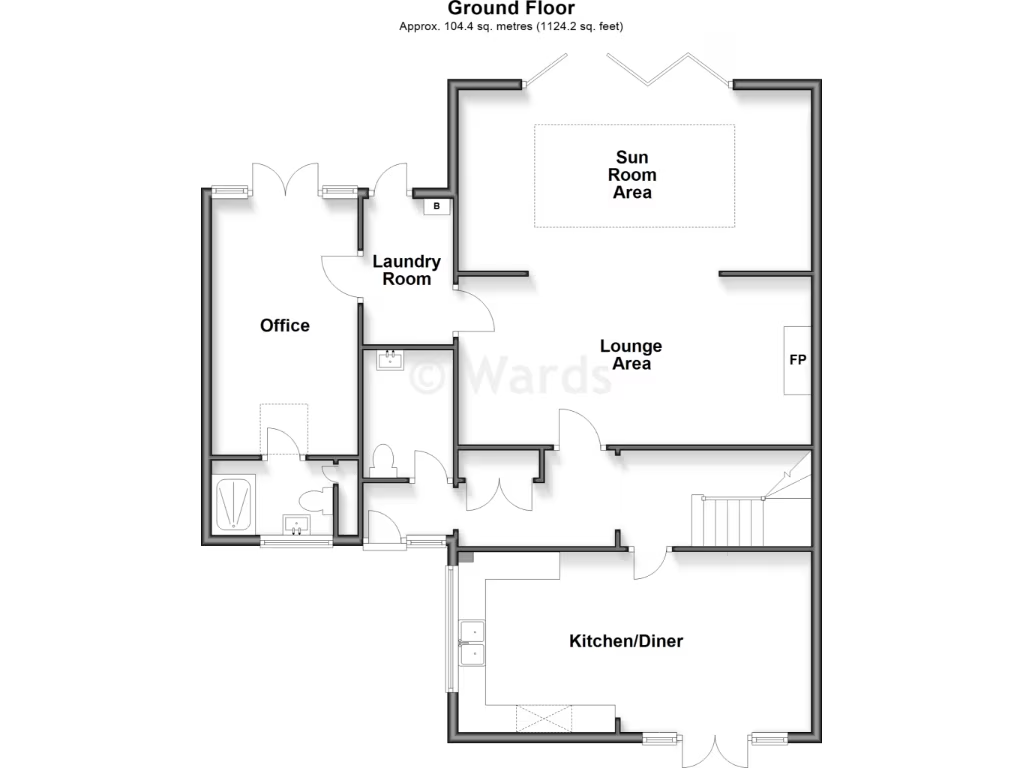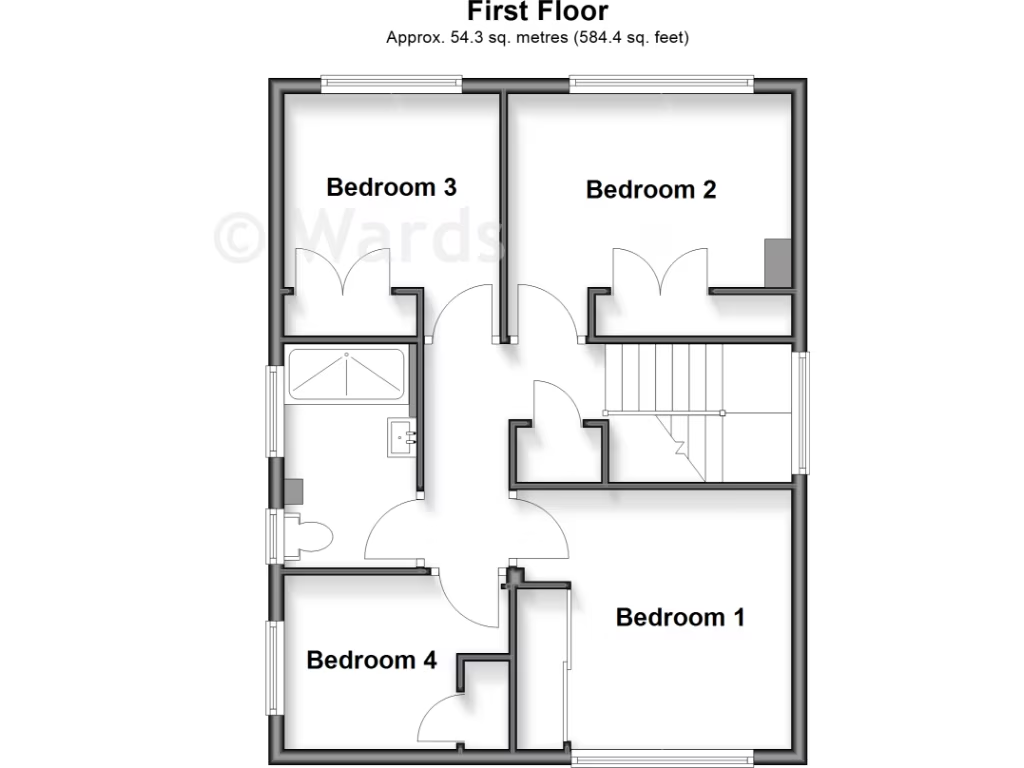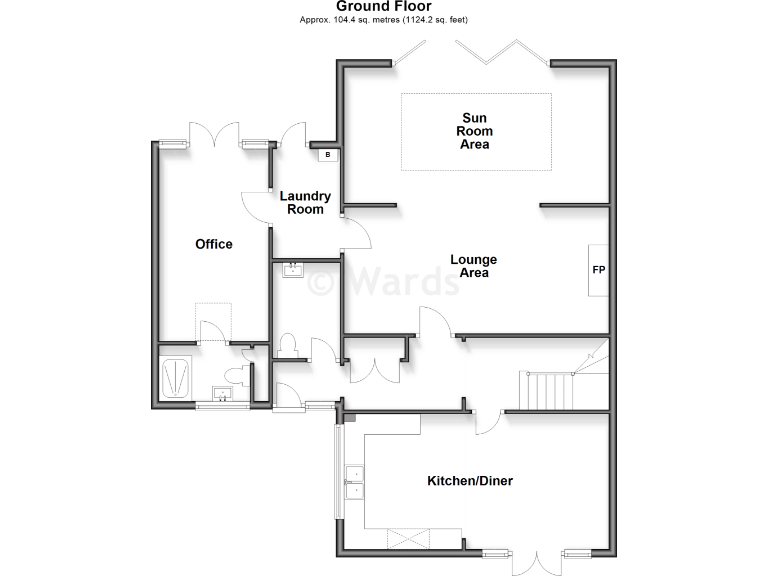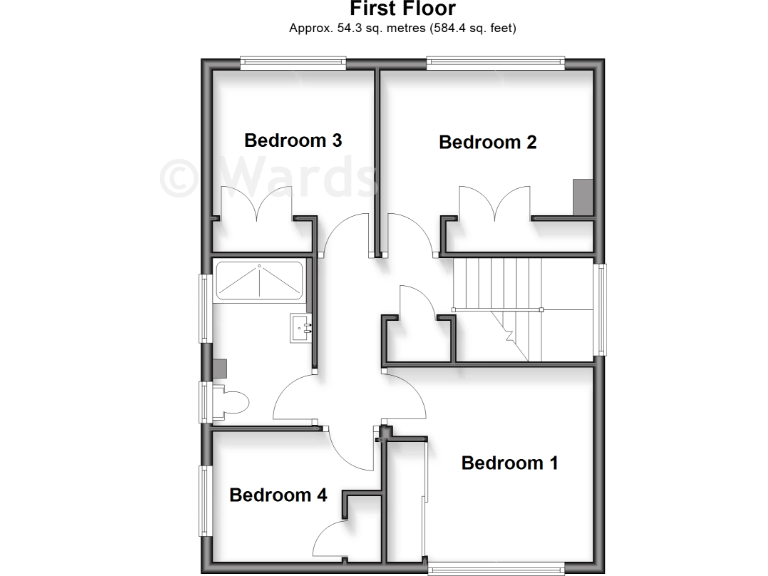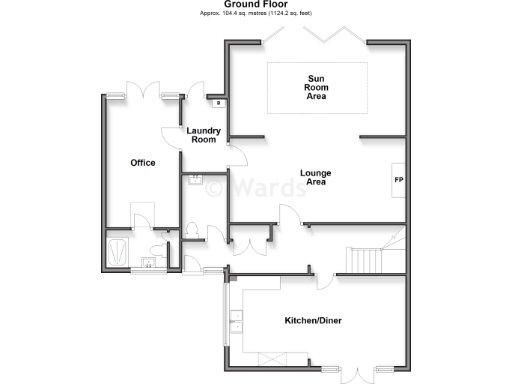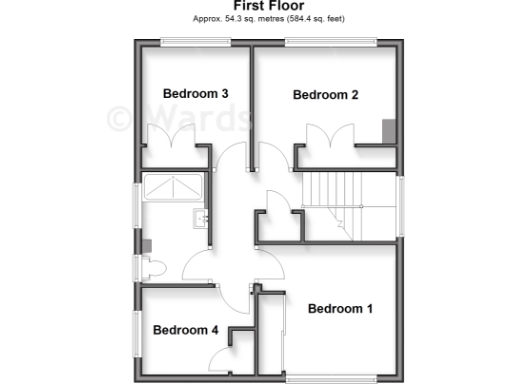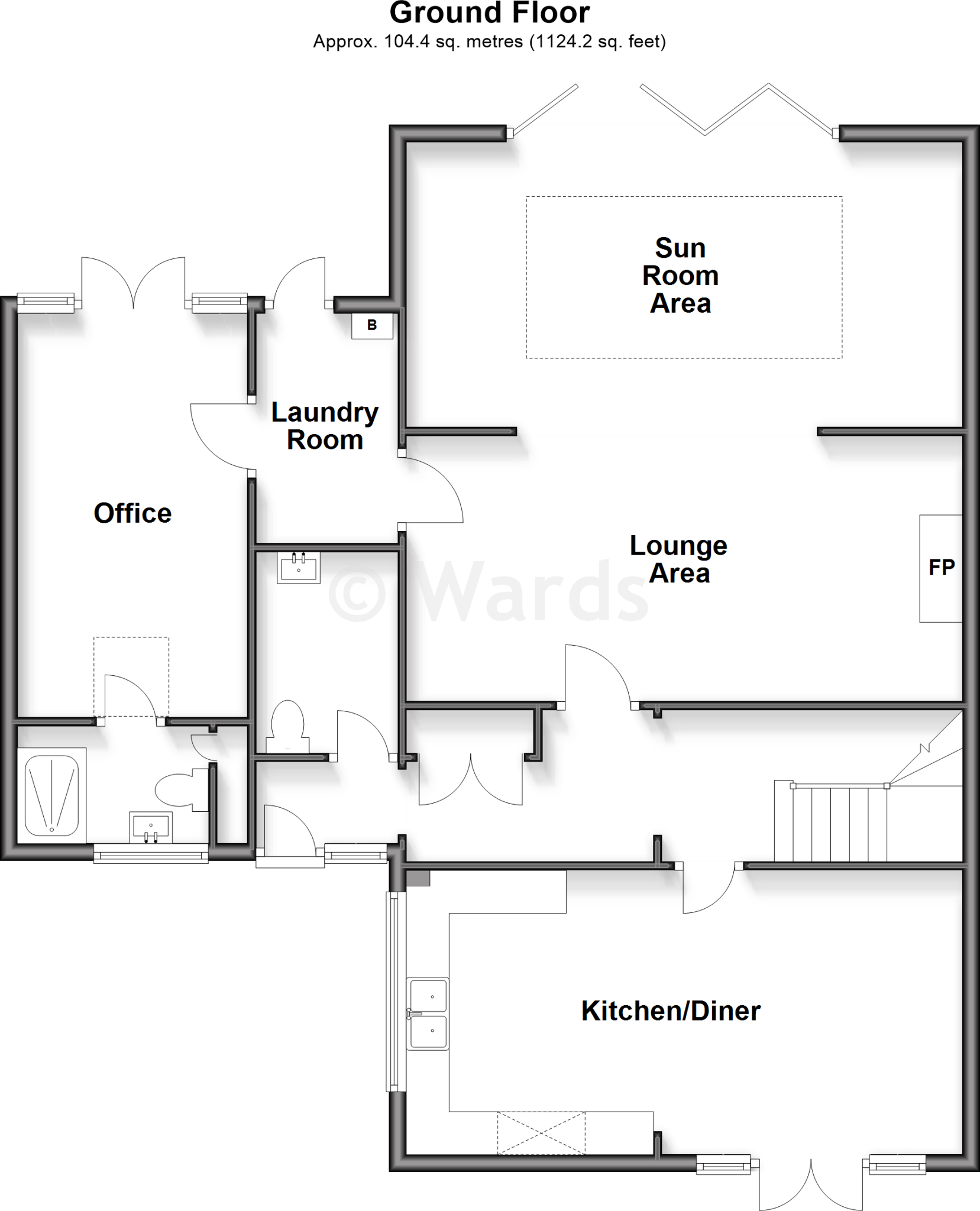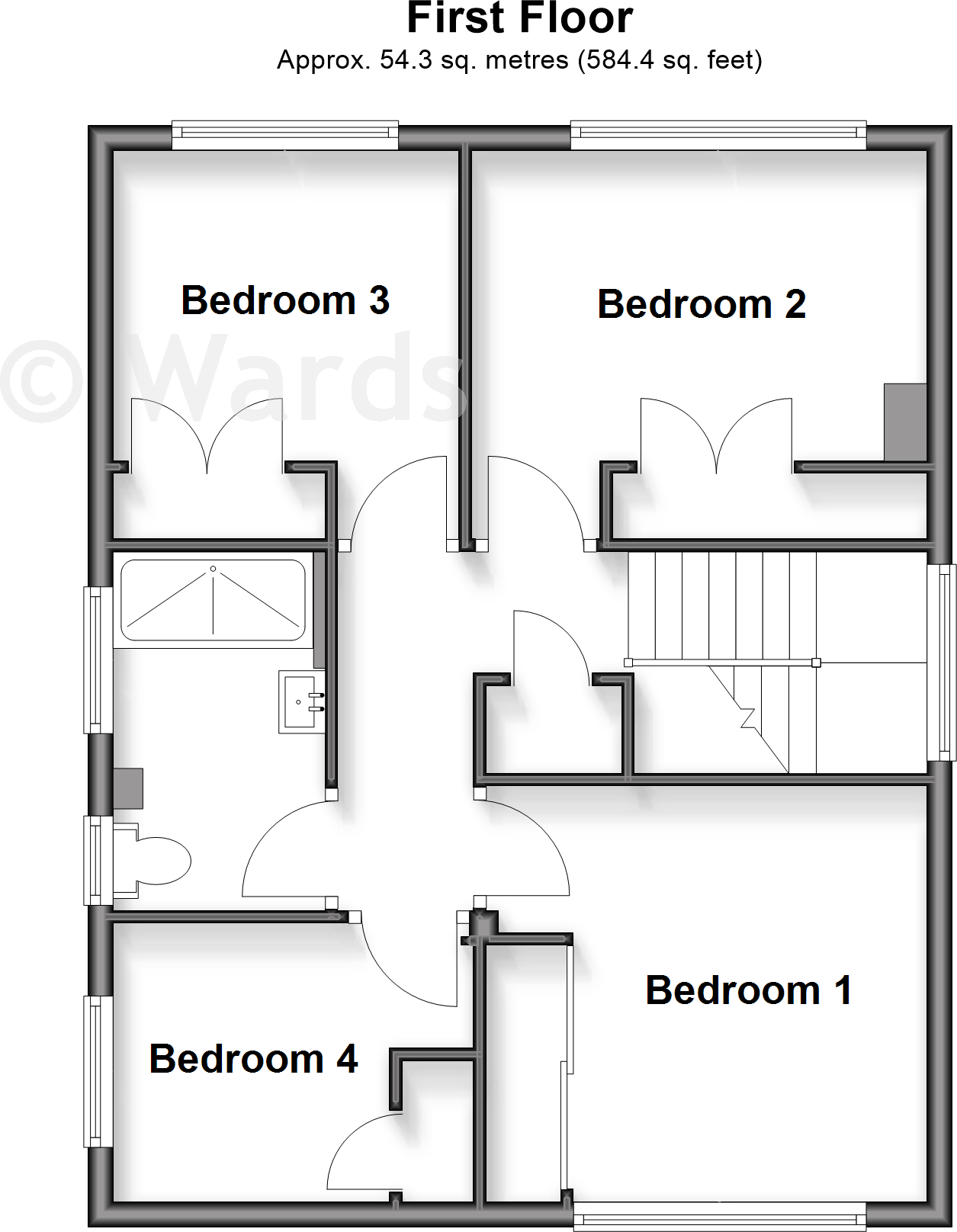Summary - 139 Front Road, Woodchurch TN26 3SL
4 bed 2 bath Detached
Large garden, annex and gated parking ideal for family living and home working.
- Four bedrooms plus integral annex/office/gym (can be bedroom 5)
- Newly renovated kitchen with quartz counters and new appliances
- Huge open-plan lounge with sky lantern and adjoining sun room
- Large landscaped rear garden with workshop, greenhouse and pond
- Electric gated drive with brand new block paving, off-street parking
- Mains gas heating, double glazing (install date unknown)
- Council tax described as expensive; verify running costs
- Average broadband and mobile signal for the village
This well-presented four-bedroom freehold house sits on a large plot in Woodchurch, offering 1,712 sq ft of flexible living including a versatile integral annex/office/gym (or bedroom 5). Recent updates include a quality kitchen with quartz worktops and new appliances, modern bathrooms, and a newly laid block-paved driveway behind electric gates. The house is ready to move into for a family wanting generous entertaining space and home-working options.
The ground floor is arranged around a huge open-plan lounge with a sky lantern that floods the space with light, a sizeable kitchen/diner, sun room and a useful laundry room. Upstairs are four bedrooms with an en-suite to the principal room and a family shower room. Practical details include mains gas central heating, double glazing (install date unknown) and cavity wall construction.
Outside is a standout feature: a generous, landscaped rear garden with a workshop, greenhouse and an environmental pond that offers scope for gardening and family outdoor life. Off-street parking is provided for multiple cars on an electric-gated drive. The plot and layout will suit families who value both indoor entertaining space and a substantial garden.
Notable points to check: council tax is described as expensive; broadband and mobile signal are average for the village; any appliances and works should be independently verified. The house was built in the 1980s and, while newly renovated internally, purchasers should confirm glazing and any historic consents for alterations where relevant.
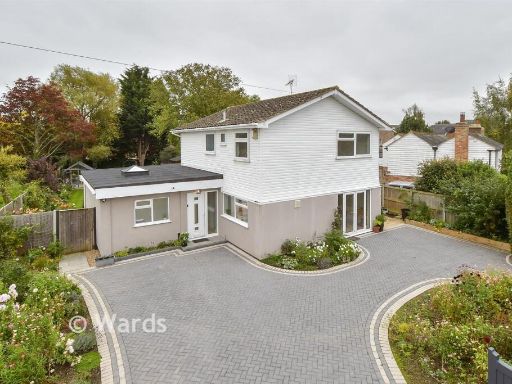 4 bedroom detached house for sale in Front Road, Woodchurch, Ashford, Kent, TN26 — £479,000 • 4 bed • 2 bath • 1712 ft²
4 bedroom detached house for sale in Front Road, Woodchurch, Ashford, Kent, TN26 — £479,000 • 4 bed • 2 bath • 1712 ft²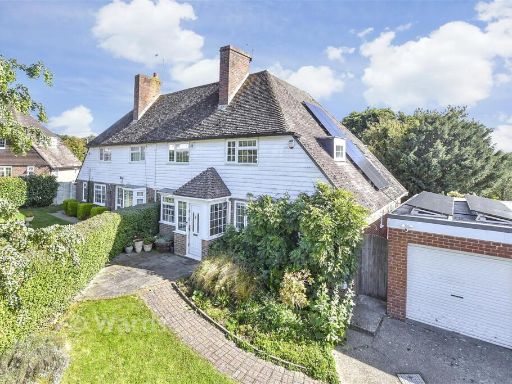 4 bedroom semi-detached house for sale in Front Road, Woodchurch, Ashford, Kent, TN26 — £575,000 • 4 bed • 2 bath • 2086 ft²
4 bedroom semi-detached house for sale in Front Road, Woodchurch, Ashford, Kent, TN26 — £575,000 • 4 bed • 2 bath • 2086 ft²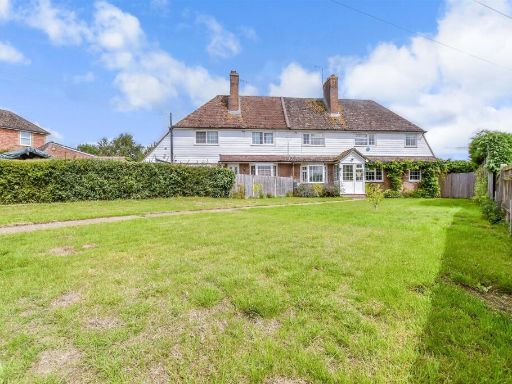 5 bedroom semi-detached house for sale in Front Road, Woodchurch, Ashford, Kent, TN26 — £535,000 • 5 bed • 2 bath • 2099 ft²
5 bedroom semi-detached house for sale in Front Road, Woodchurch, Ashford, Kent, TN26 — £535,000 • 5 bed • 2 bath • 2099 ft²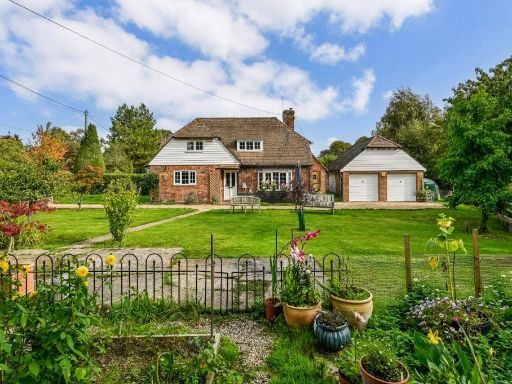 4 bedroom detached house for sale in Lower Road, Woodchurch, Ashford, Kent, TN26 — £695,000 • 4 bed • 2 bath • 1589 ft²
4 bedroom detached house for sale in Lower Road, Woodchurch, Ashford, Kent, TN26 — £695,000 • 4 bed • 2 bath • 1589 ft²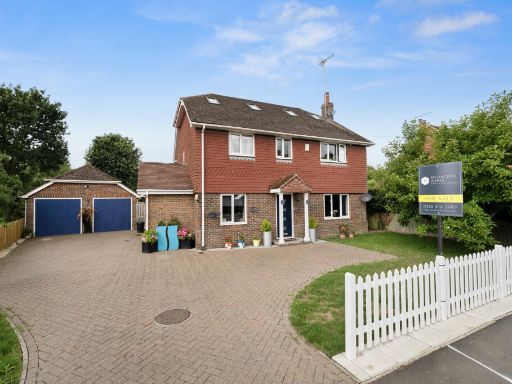 5 bedroom detached house for sale in Lower Road, Woodchurch, TN26 3SG, TN26 — £775,000 • 5 bed • 4 bath • 1912 ft²
5 bedroom detached house for sale in Lower Road, Woodchurch, TN26 3SG, TN26 — £775,000 • 5 bed • 4 bath • 1912 ft²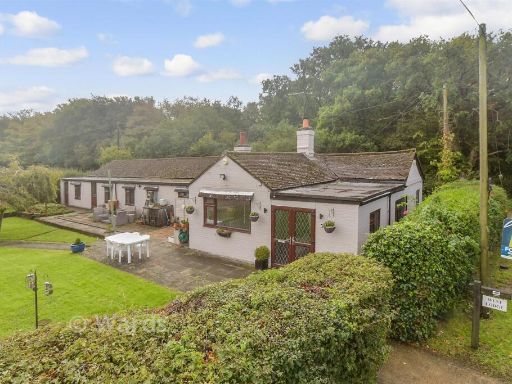 5 bedroom detached bungalow for sale in Bethersden Road, Woodchurch, Ashford, Kent, TN26 — £675,000 • 5 bed • 3 bath • 1185 ft²
5 bedroom detached bungalow for sale in Bethersden Road, Woodchurch, Ashford, Kent, TN26 — £675,000 • 5 bed • 3 bath • 1185 ft²