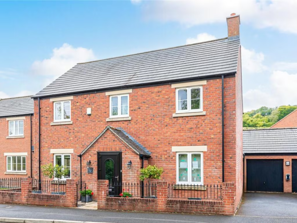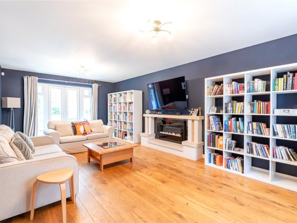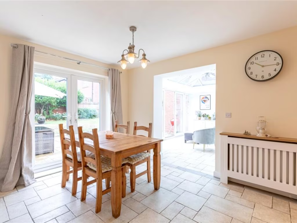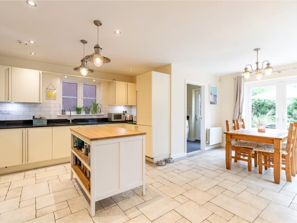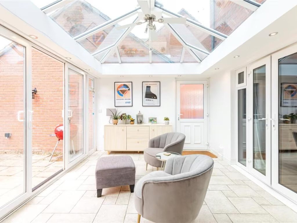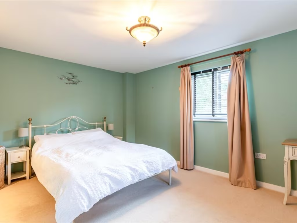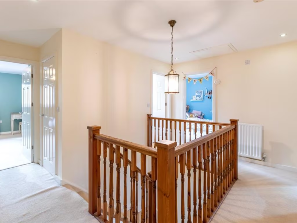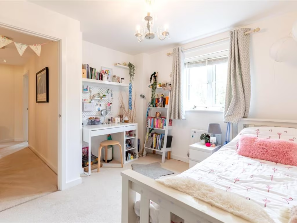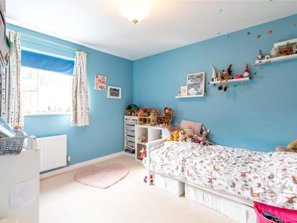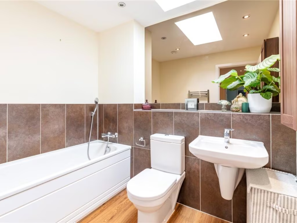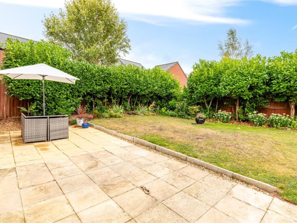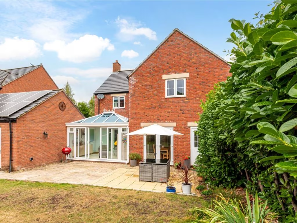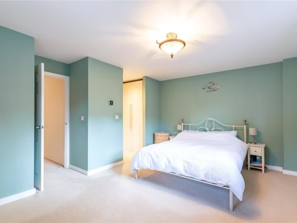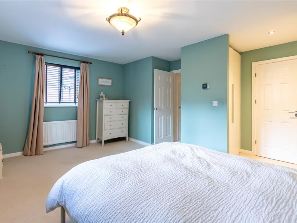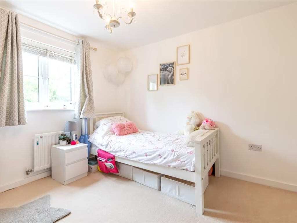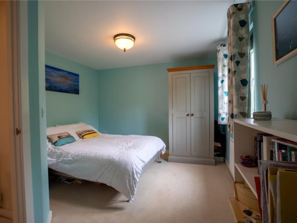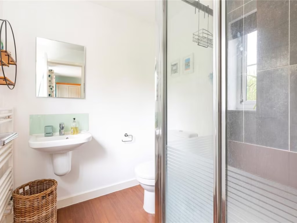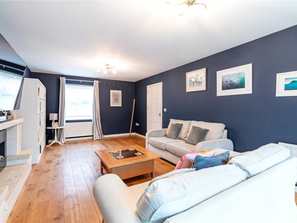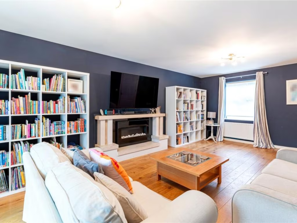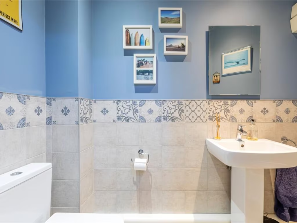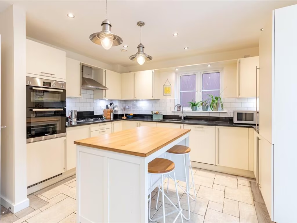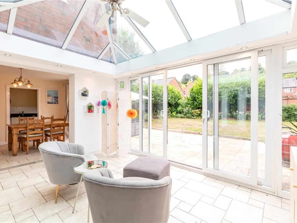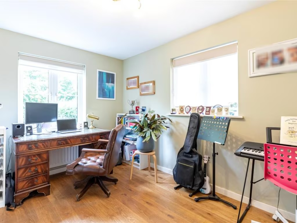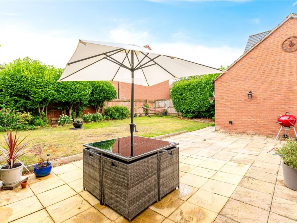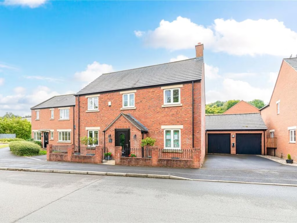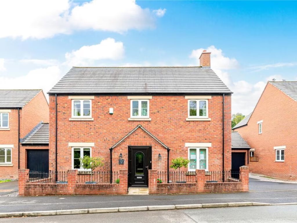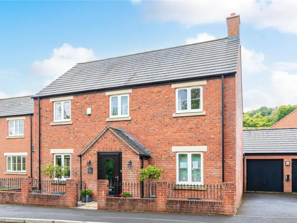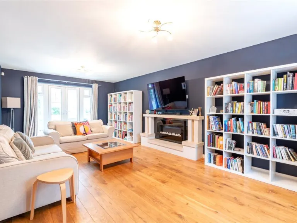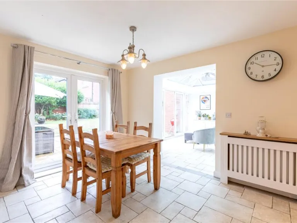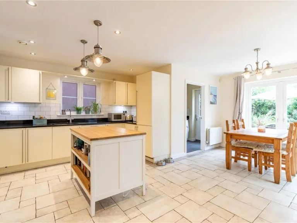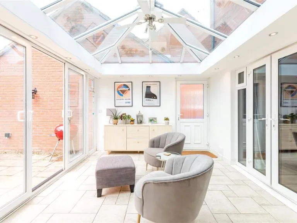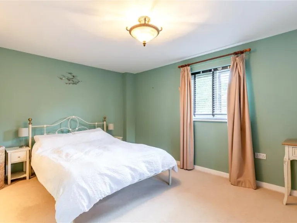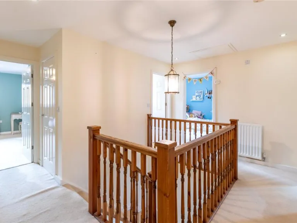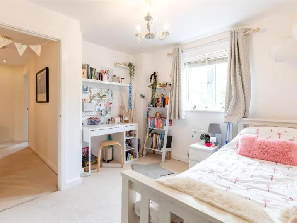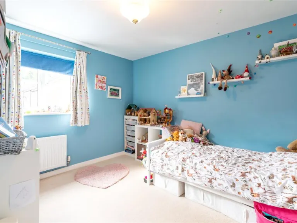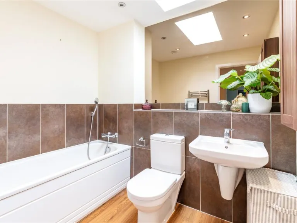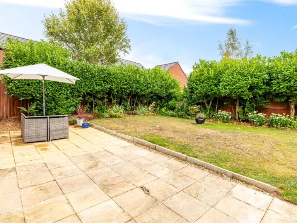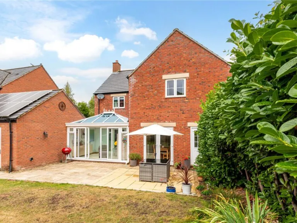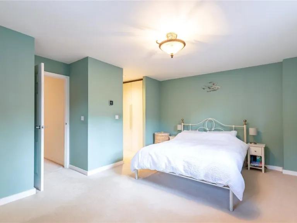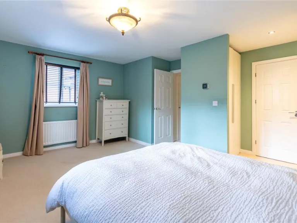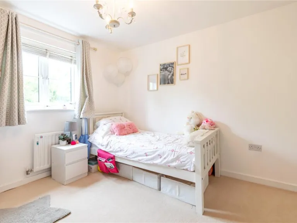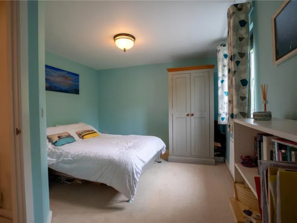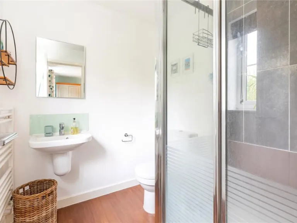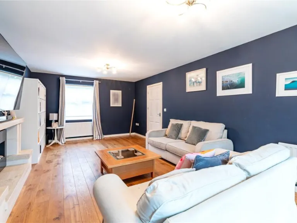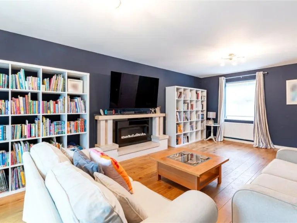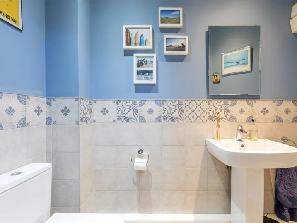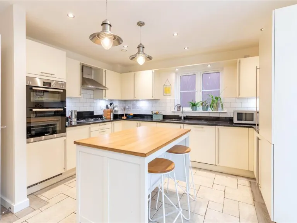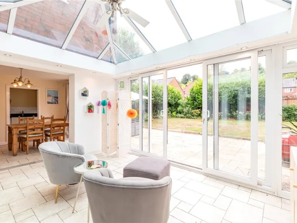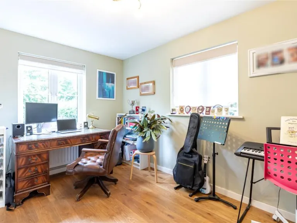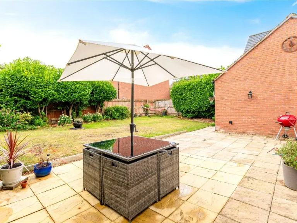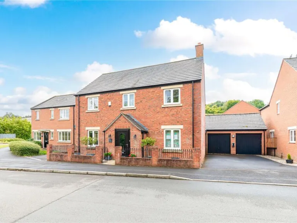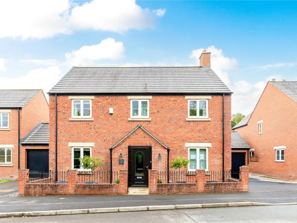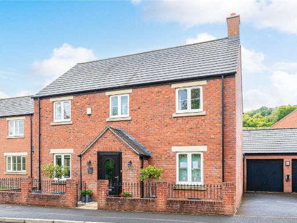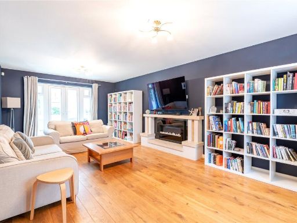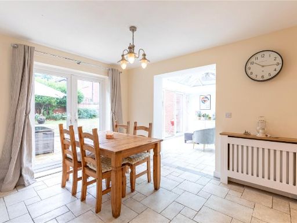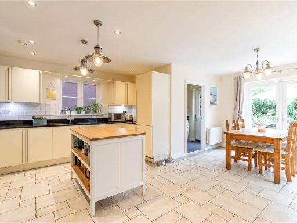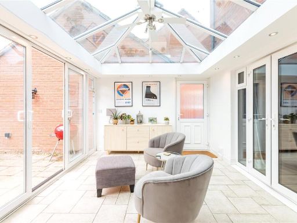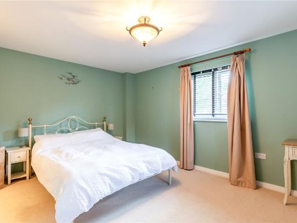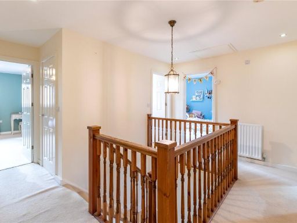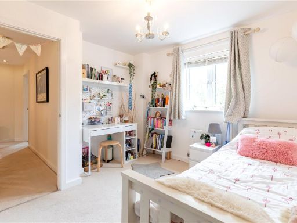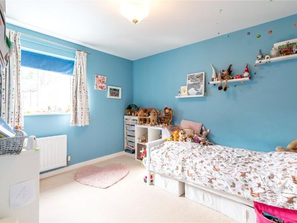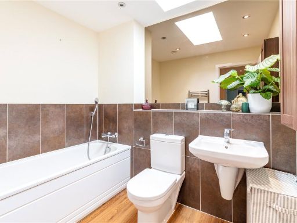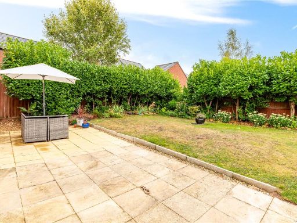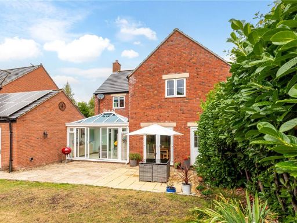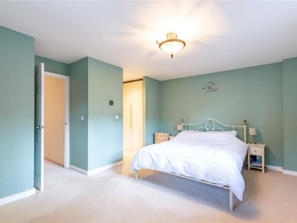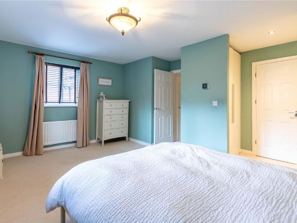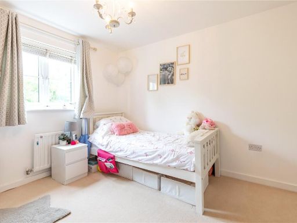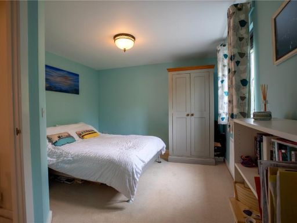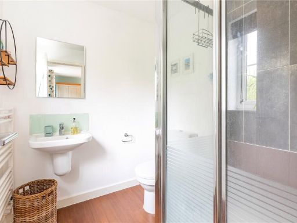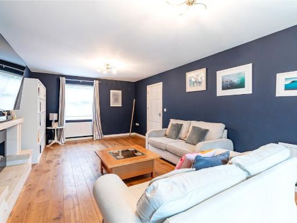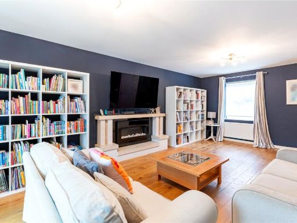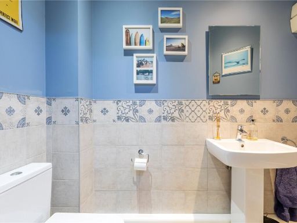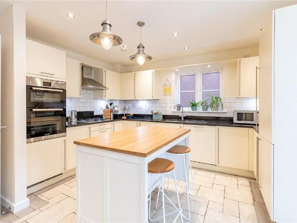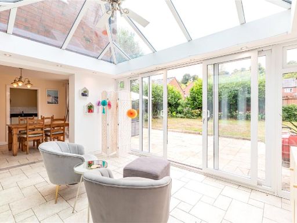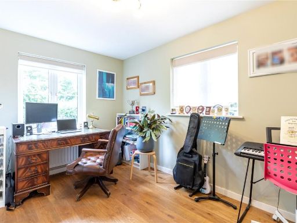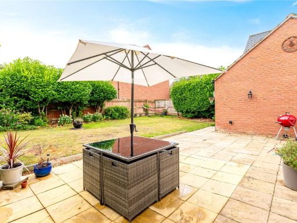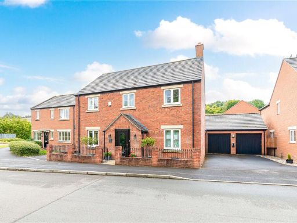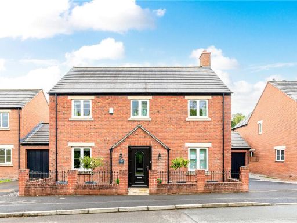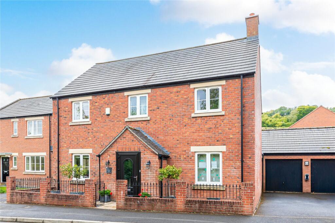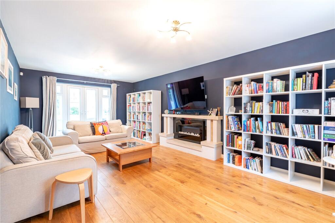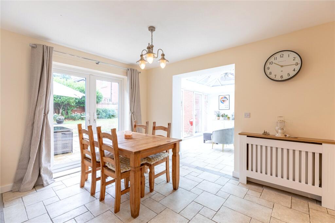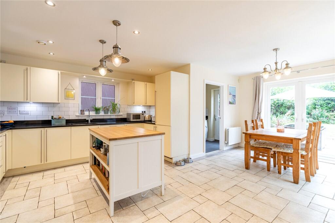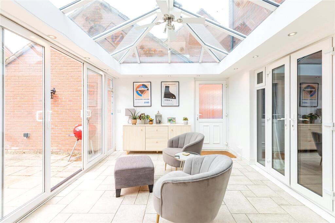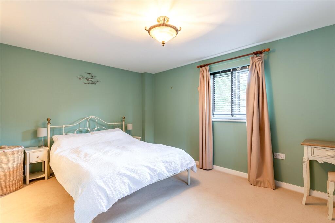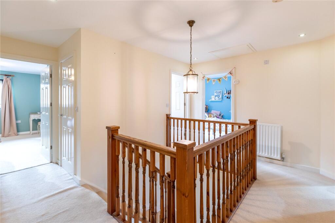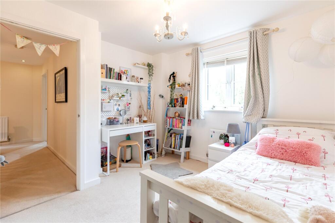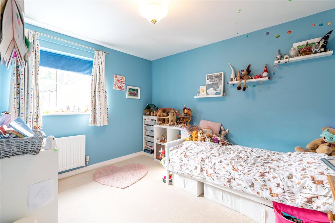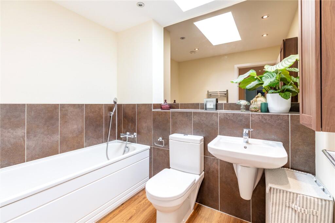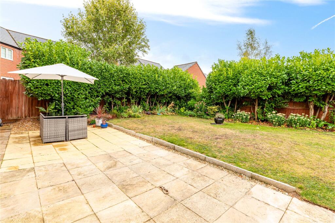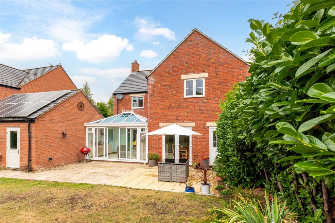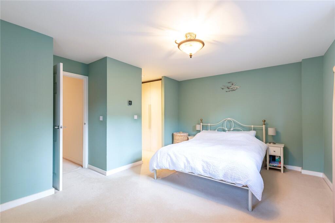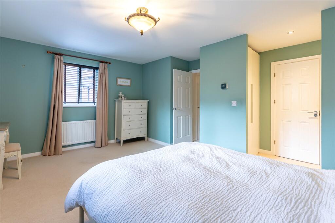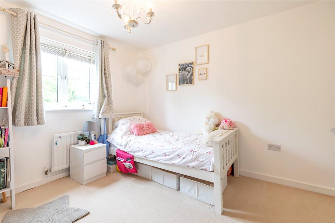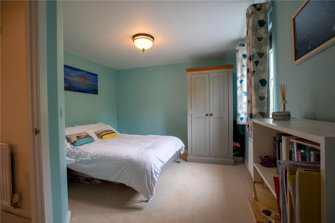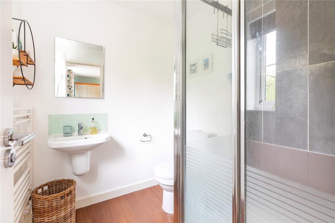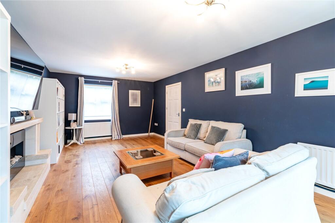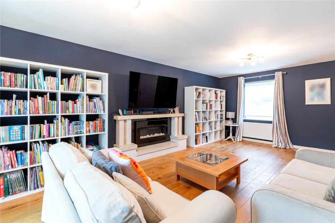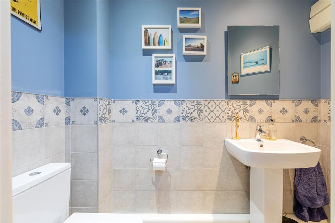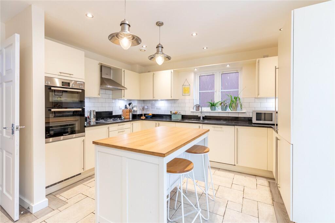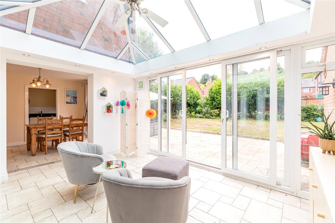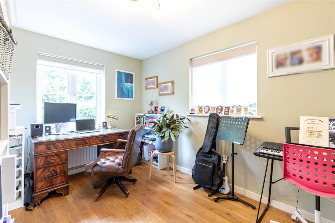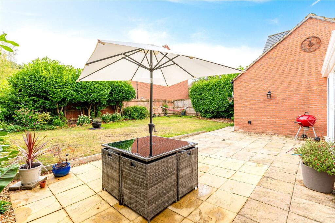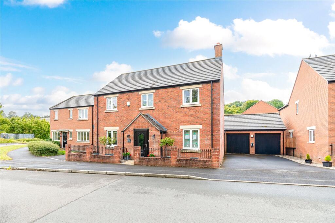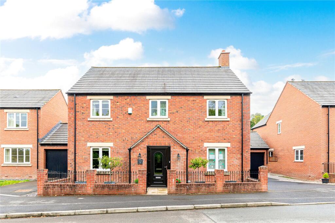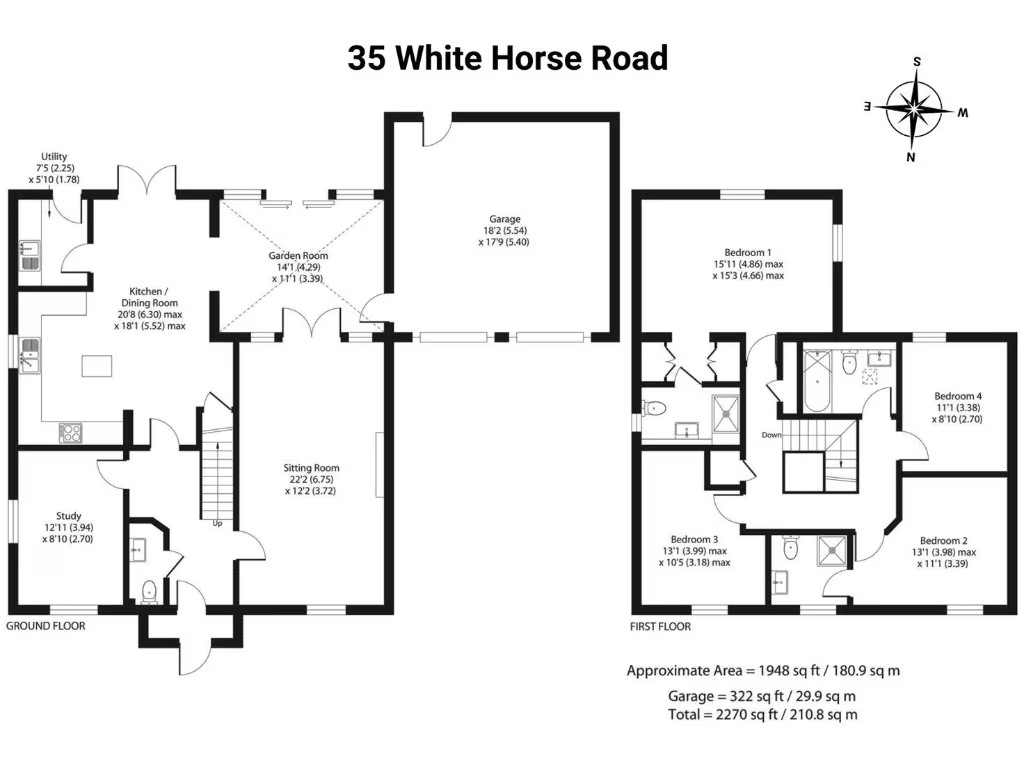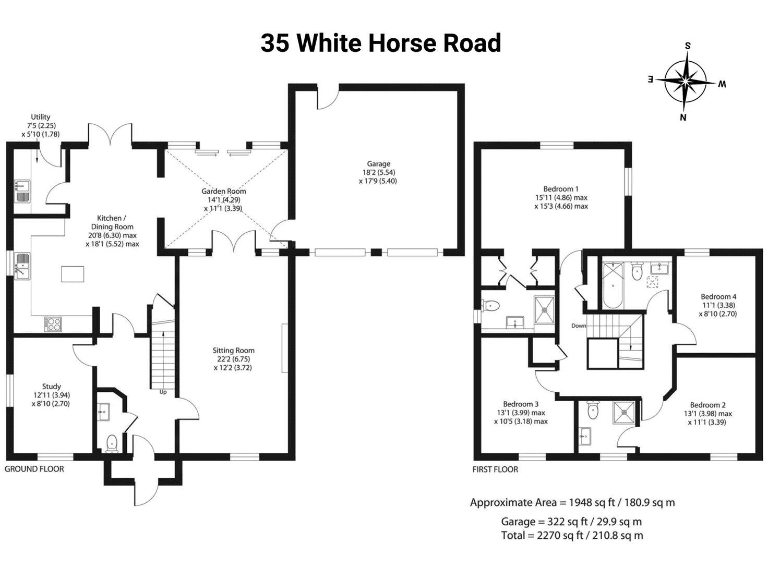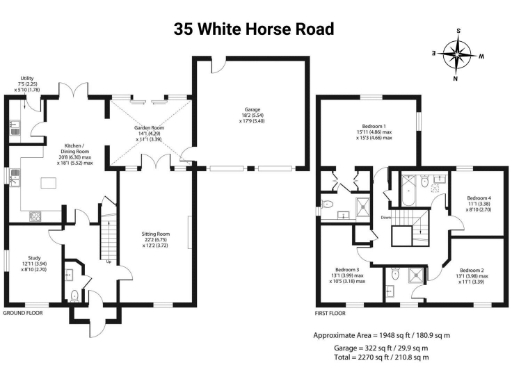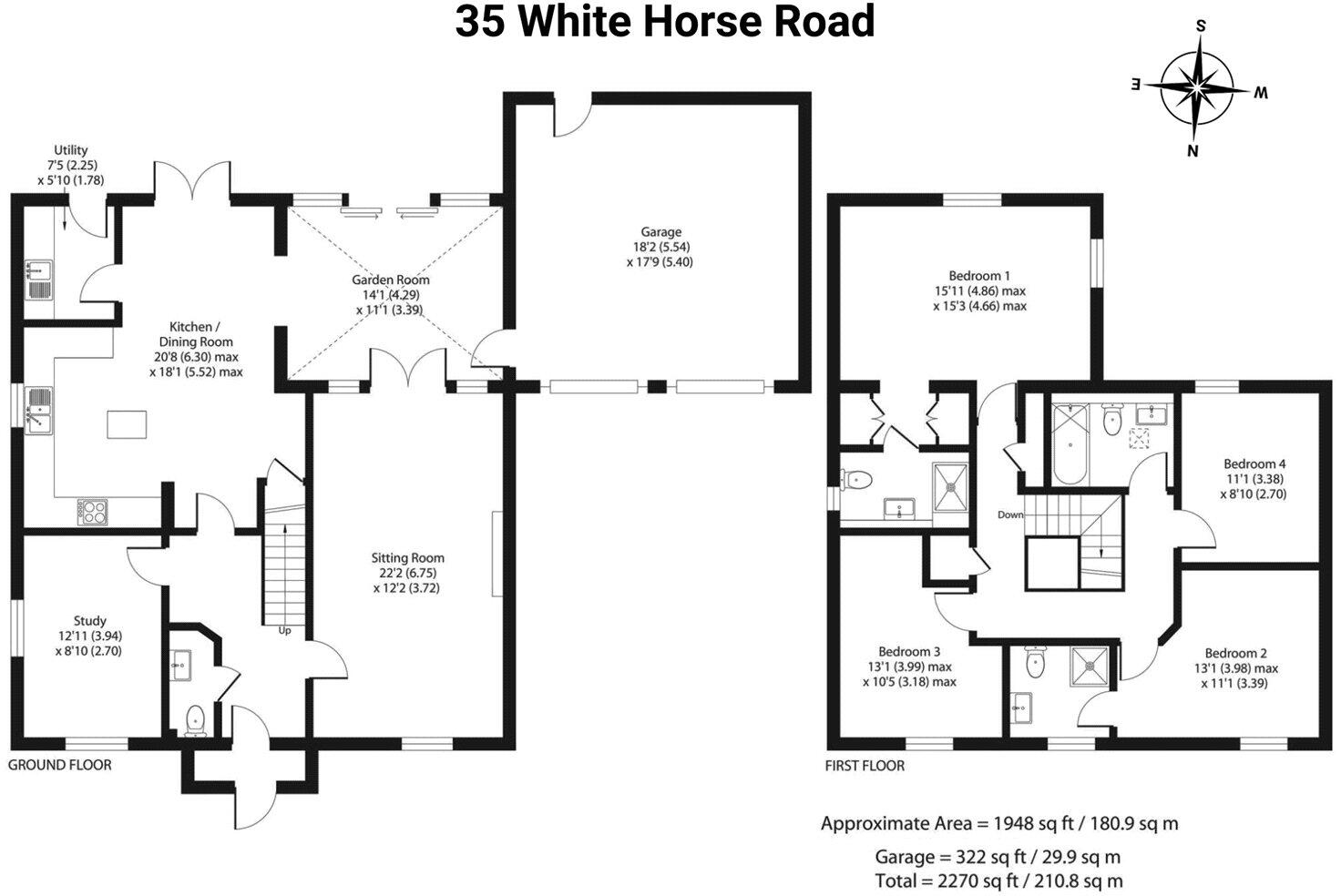Summary - 35 White Horse Road SN8 2FE
4 bed 3 bath Detached
Four-bedroom detached home near Marlborough High Street with solar and garage.
Four double bedrooms with two en suites and family bathroom
Three reception rooms including garden room and study
Modern kitchen with utility; integral appliances included
Solar panels and EV charging point reduce running costs
Double garage plus off-street parking for four cars
Paved sun terrace and low-maintenance lawn wrapping behind garage
Built c.2007–2011; double-glazed windows and underfloor heating
Council tax band F — described as expensive
This modern four-bedroom detached house on White Horse Road is arranged over two floors and offers well-proportioned family living within easy reach of Marlborough High Street. The layout includes three reception rooms — a large sitting room with French doors into a garden room, a separate study, and a bright kitchen/dining area with utility and cloakroom — giving flexible space for family life and home working.
Practical, energy-conscious features include solar panels, an electric vehicle charging point, underfloor heating alongside gas-fired radiators, and double glazing. Outside there is a paved sun terrace adjoining a low-maintenance lawn that wraps behind the double garage, plus off-street parking for four cars. A virtual tour is available for remote viewing.
The location is a strong selling point for families: well-regarded primary and secondary schools are nearby, the High Street’s shops and amenities are accessible, and the surrounding Marlborough Downs provide countryside recreation. Good commuter links (M4 J15 and nearby mainline stations) add convenience for longer journeys.
Notable drawbacks are plainly financial: council tax is band F and described as expensive, and while the home is modern and well-presented it is not a period property and offers limited scope for dramatic character-led renovation. Buyers seeking a large historic house or lower ongoing tax costs should note these points.
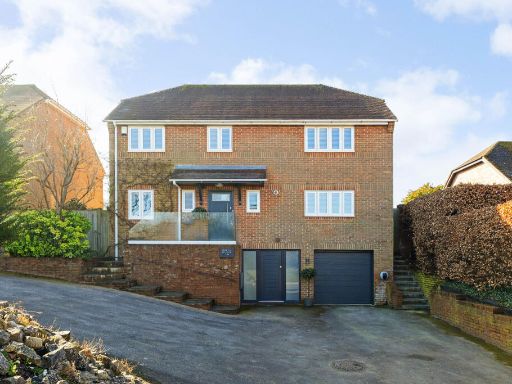 4 bedroom detached house for sale in London Road, Marlborough, SN8 — £900,000 • 4 bed • 2 bath • 2525 ft²
4 bedroom detached house for sale in London Road, Marlborough, SN8 — £900,000 • 4 bed • 2 bath • 2525 ft²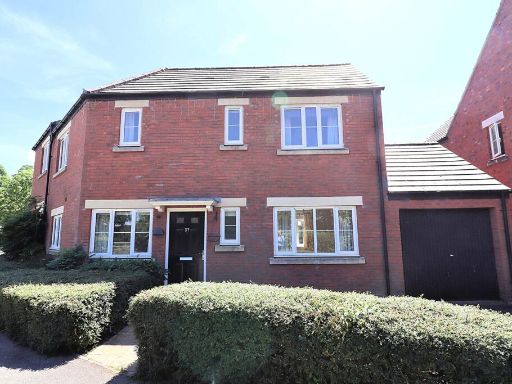 3 bedroom semi-detached house for sale in White Horse Road, Marlborough, SN8 2FE, SN8 — £375,000 • 3 bed • 2 bath • 1031 ft²
3 bedroom semi-detached house for sale in White Horse Road, Marlborough, SN8 2FE, SN8 — £375,000 • 3 bed • 2 bath • 1031 ft²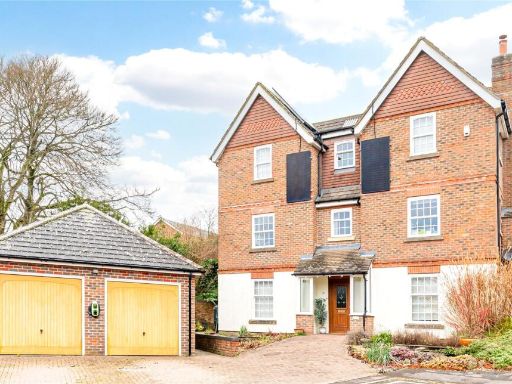 5 bedroom detached house for sale in Kelham Gardens, Marlborough, Wiltshire, SN8 — £975,000 • 5 bed • 4 bath • 2613 ft²
5 bedroom detached house for sale in Kelham Gardens, Marlborough, Wiltshire, SN8 — £975,000 • 5 bed • 4 bath • 2613 ft²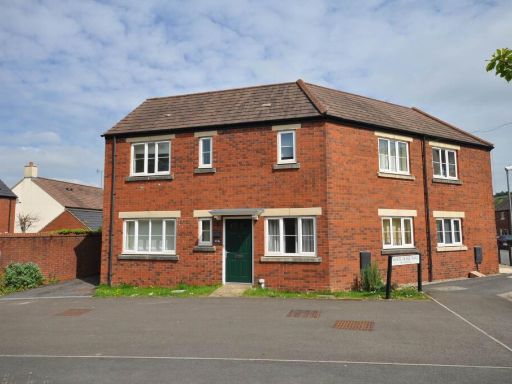 3 bedroom semi-detached house for sale in White Horse Road, Marlborough, Wiltshire, SN8 — £350,000 • 3 bed • 2 bath • 958 ft²
3 bedroom semi-detached house for sale in White Horse Road, Marlborough, Wiltshire, SN8 — £350,000 • 3 bed • 2 bath • 958 ft²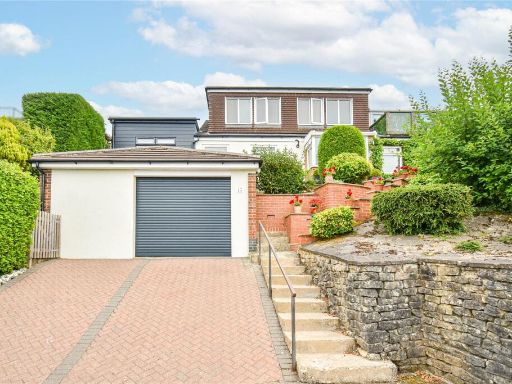 4 bedroom detached house for sale in Ducks Meadow, Marlborough, SN8 — £925,000 • 4 bed • 3 bath • 2257 ft²
4 bedroom detached house for sale in Ducks Meadow, Marlborough, SN8 — £925,000 • 4 bed • 3 bath • 2257 ft²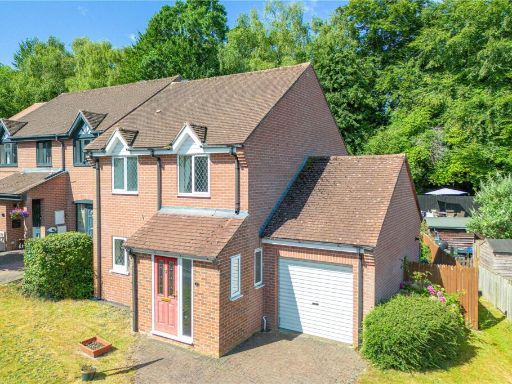 3 bedroom detached house for sale in The Thorns, Marlborough, Wiltshire, SN8 — £390,000 • 3 bed • 1 bath • 952 ft²
3 bedroom detached house for sale in The Thorns, Marlborough, Wiltshire, SN8 — £390,000 • 3 bed • 1 bath • 952 ft²