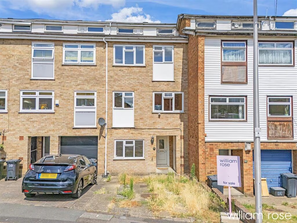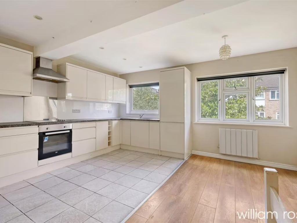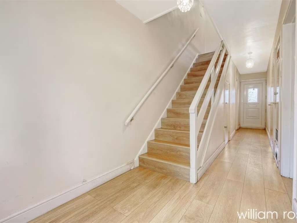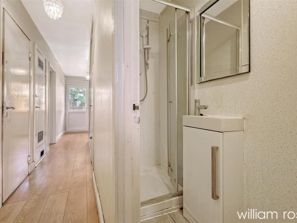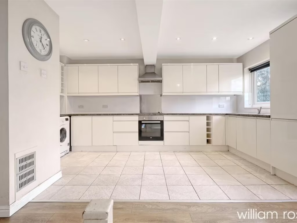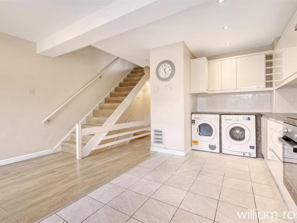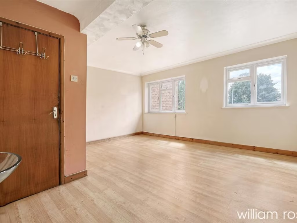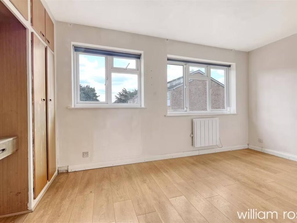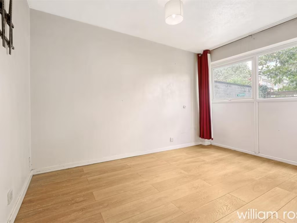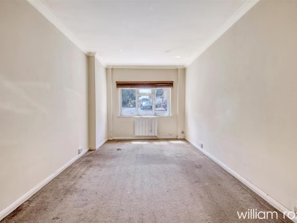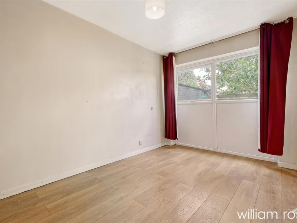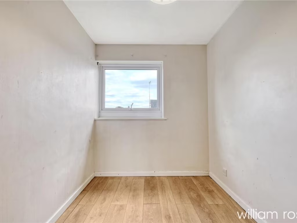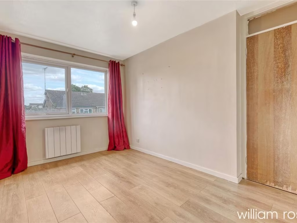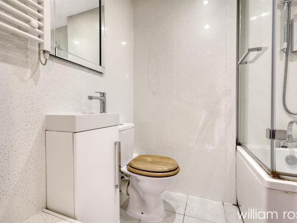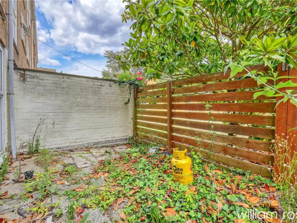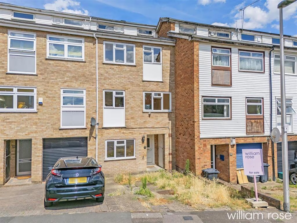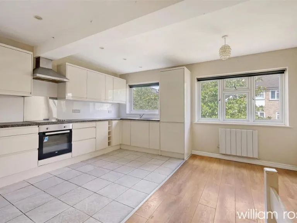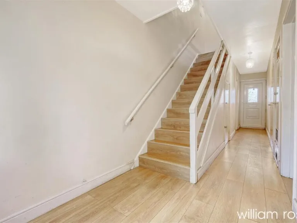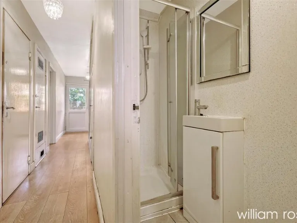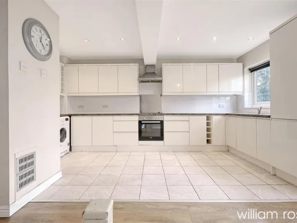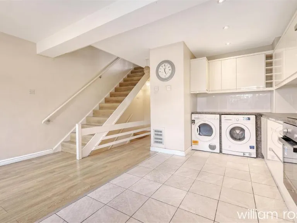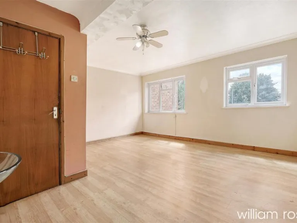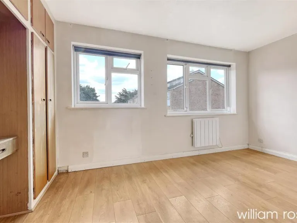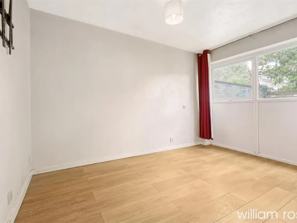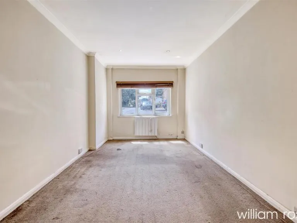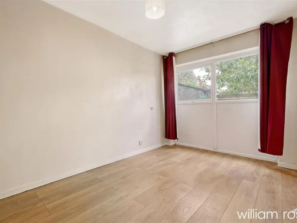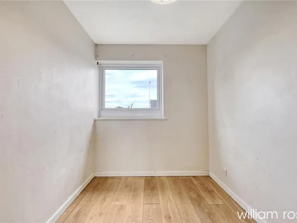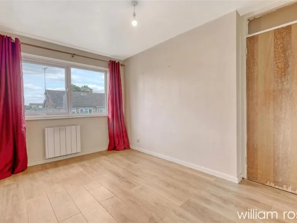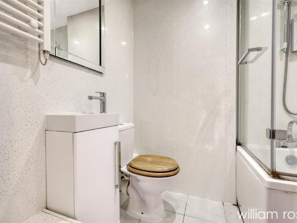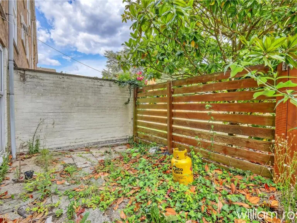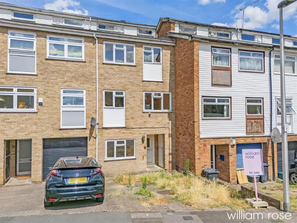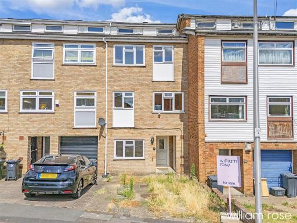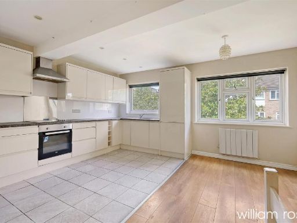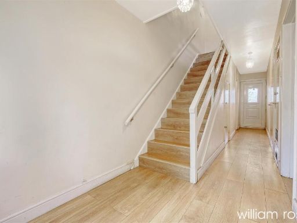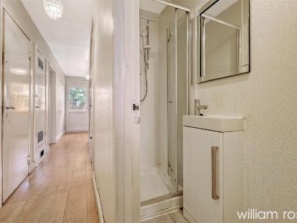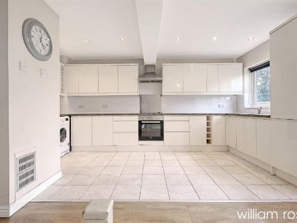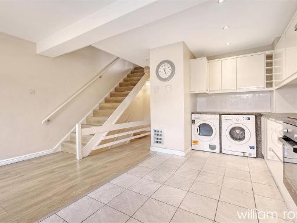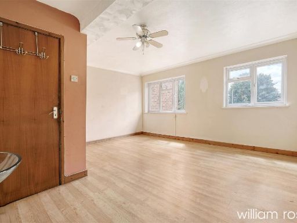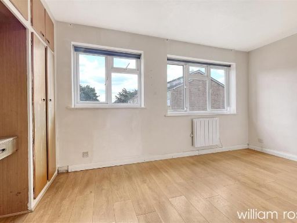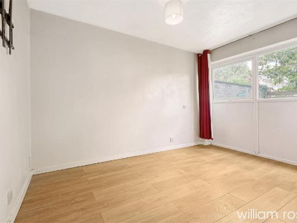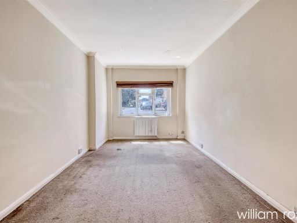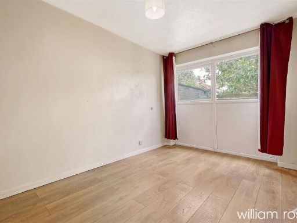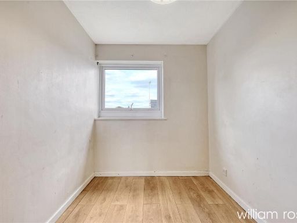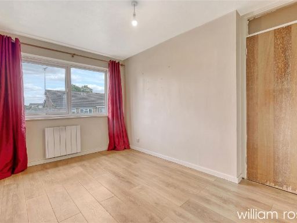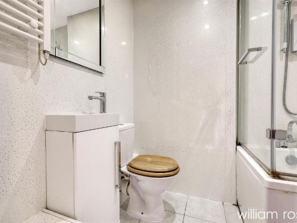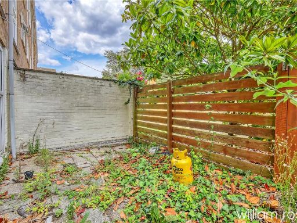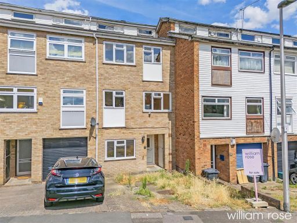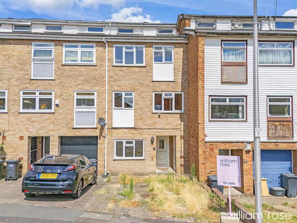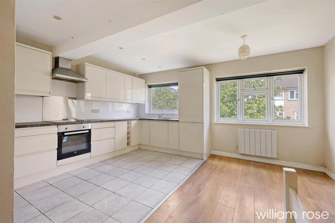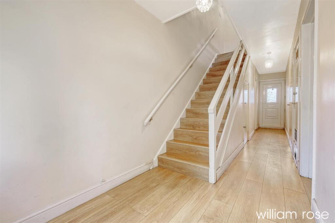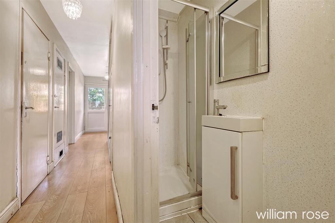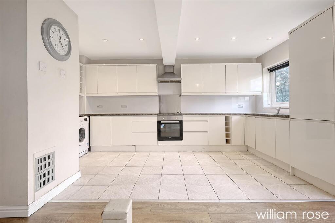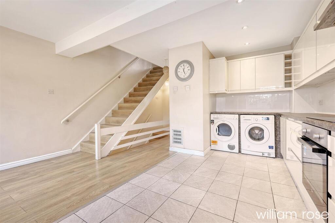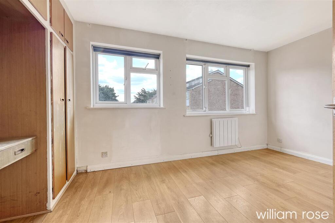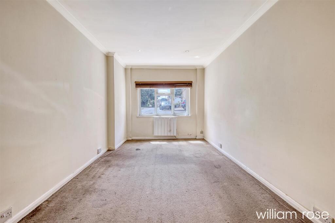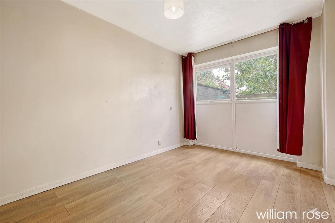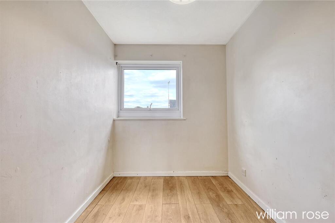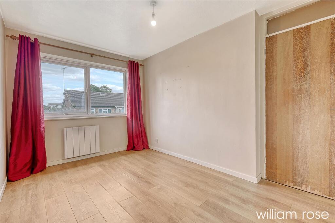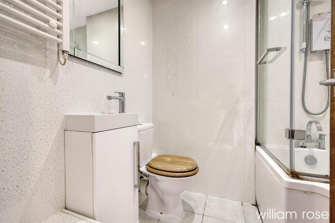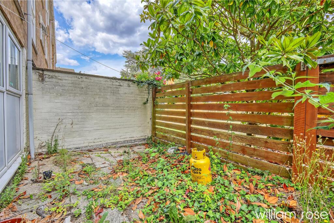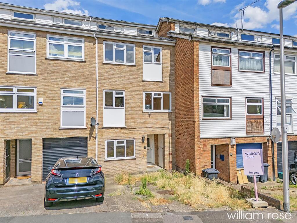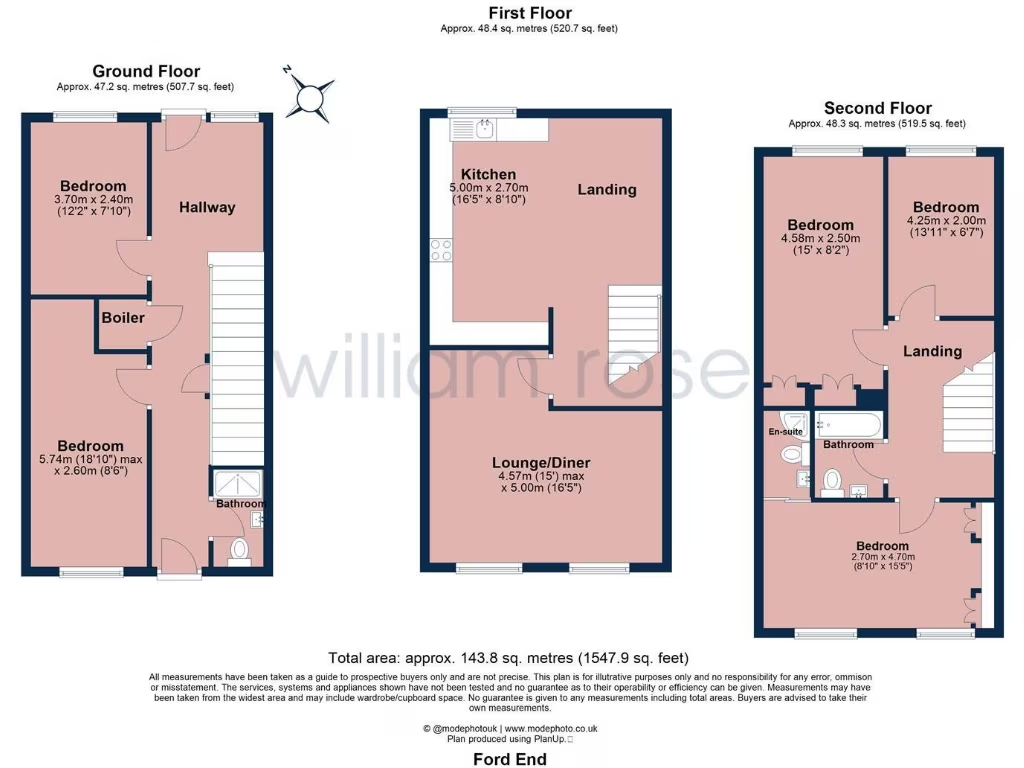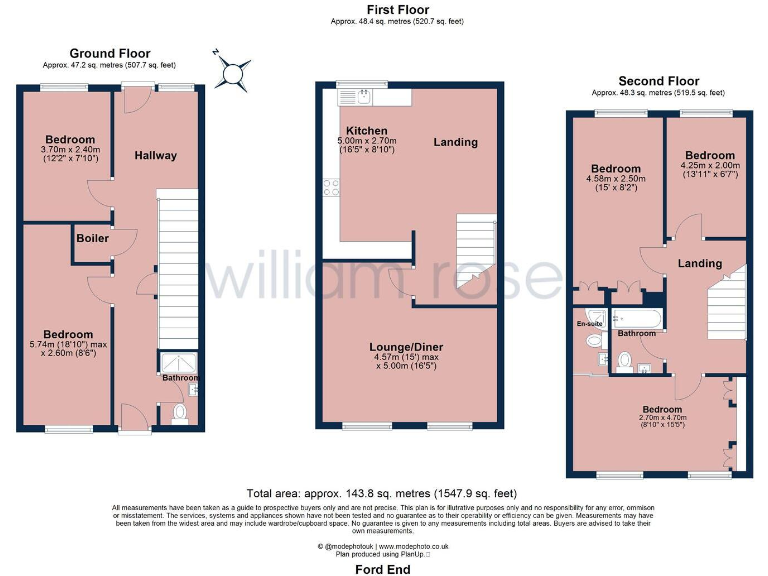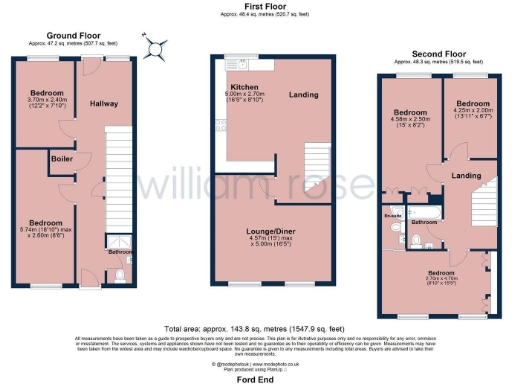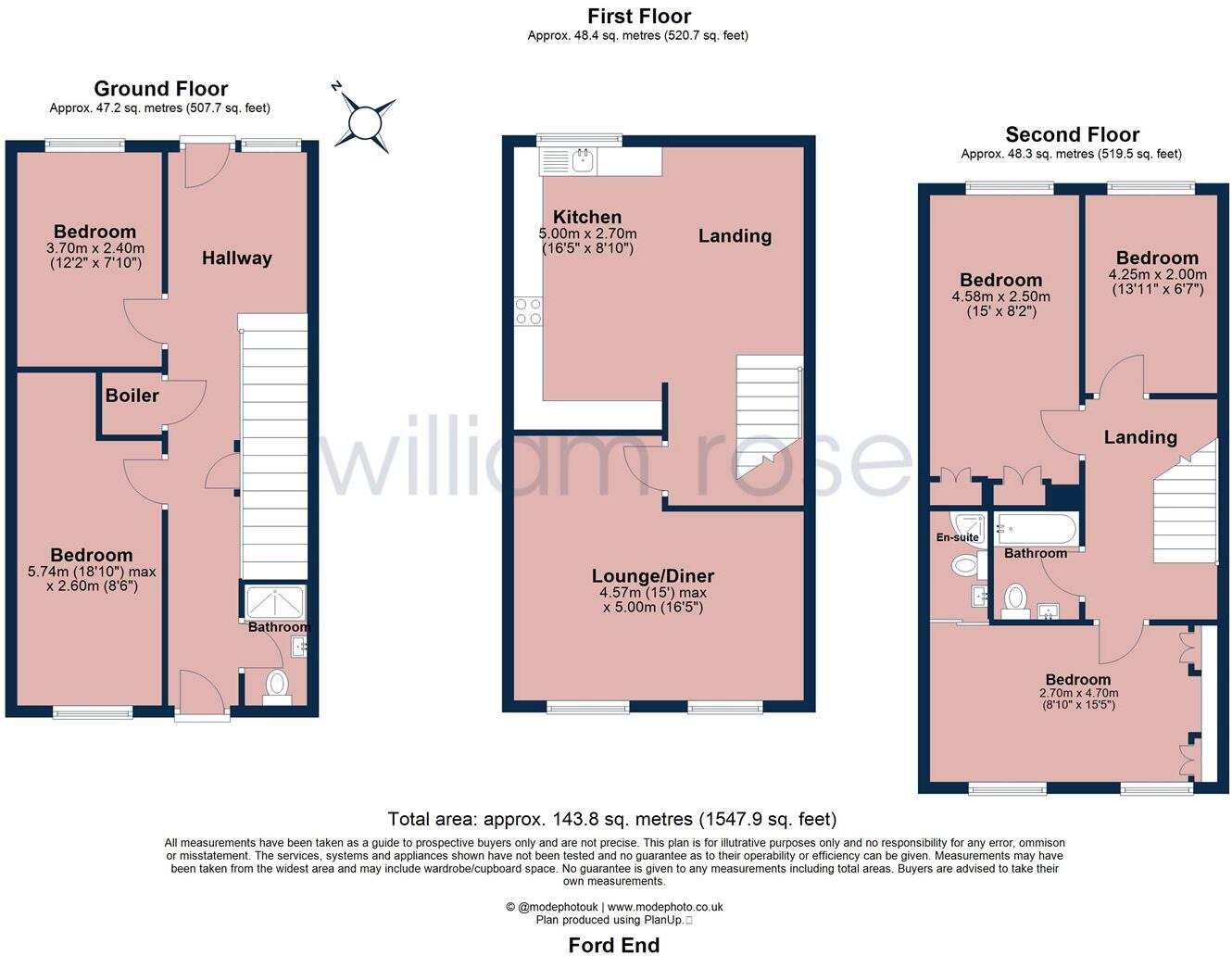Summary - 31 FORD END WOODFORD GREEN IG8 0EG
5 bed 3 bath Terraced
Chain-free family home with garden, parking and excellent school links.
- Five bedrooms across three floors, flexible for family or rental use
- Chain-free freehold with private driveway and rear access
- Courtyard rear garden; low-maintenance outdoor space
- Requires modernisation throughout; renovation opportunity to add value
- EPC rating E; glazing install date unknown, partial wall insulation assumed
- Constructed late 1970s–early 1980s; standard ceiling heights and room sizes
- Short walk to station, shops, Epping Forest and strong local schools
- Small plot size and moderate council tax band
Set over three floors, this five-bedroom mid-terrace offers roomy family accommodation and flexible layout for multi-generational living or letting. The property is chain-free and freehold, with a private driveway for off-street parking and rear access to a low-maintenance courtyard garden.
The first-floor living space benefits from an open-plan kitchen/dining area and a front lounge that bring good natural light. Three bedrooms occupy the top floor, including a master with en suite; two further bedrooms and a shower room sit on the ground floor, useful as guest or home-office space.
The house requires modernisation throughout, presenting clear scope for refurbishment and value-add. Practical points to note: the building dates from the late 1970s/early 1980s, glazing install date is unknown, cavity walls are only partially insulated (assumed), and the EPC rating is E. These are realistic considerations for budgeting renovation and energy improvements.
Location strengths include a short walk to local shops and the station, excellent mobile signal and fast broadband, nearby green space at Epping Forest, and a cluster of well-regarded schools. Crime is low and the area is very affluent, making this a sensible purchase for growing families or investors prepared to refurbish.
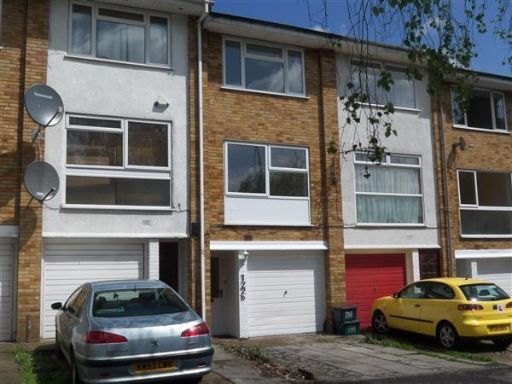 3 bedroom terraced house for sale in Woodford Green, Woodford Green, IG8 — £565,000 • 3 bed • 1 bath • 1130 ft²
3 bedroom terraced house for sale in Woodford Green, Woodford Green, IG8 — £565,000 • 3 bed • 1 bath • 1130 ft²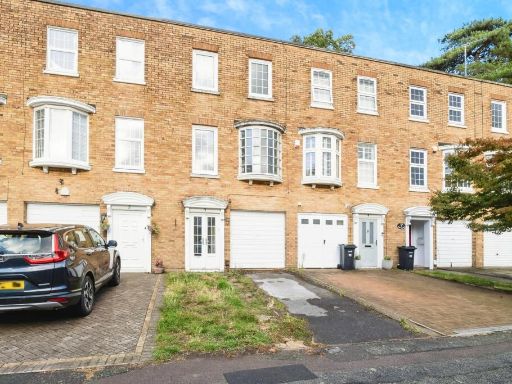 3 bedroom terraced house for sale in Hawthorns, WOODFORD GREEN, Essex, IG8 — £635,000 • 3 bed • 1 bath • 953 ft²
3 bedroom terraced house for sale in Hawthorns, WOODFORD GREEN, Essex, IG8 — £635,000 • 3 bed • 1 bath • 953 ft²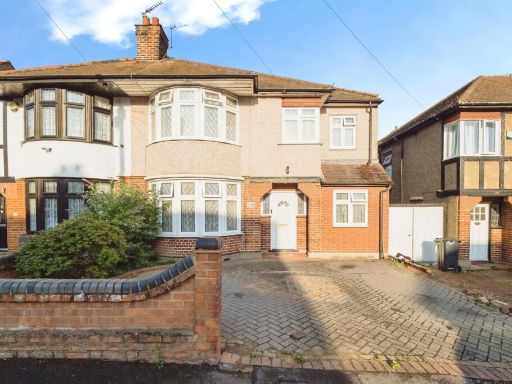 5 bedroom semi-detached house for sale in St. Barnabas Road, Woodford Green, IG8 — £800,000 • 5 bed • 2 bath • 1502 ft²
5 bedroom semi-detached house for sale in St. Barnabas Road, Woodford Green, IG8 — £800,000 • 5 bed • 2 bath • 1502 ft²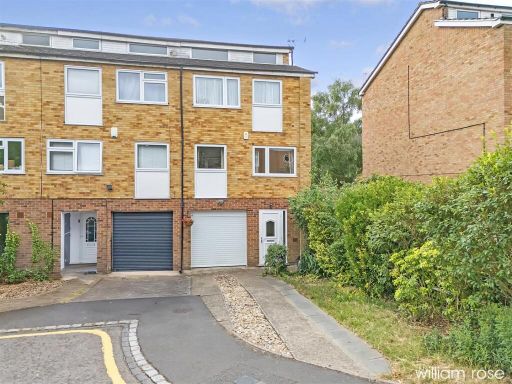 4 bedroom end of terrace house for sale in Glengall Road, Woodford Green, IG8 — £600,000 • 4 bed • 2 bath • 1501 ft²
4 bedroom end of terrace house for sale in Glengall Road, Woodford Green, IG8 — £600,000 • 4 bed • 2 bath • 1501 ft²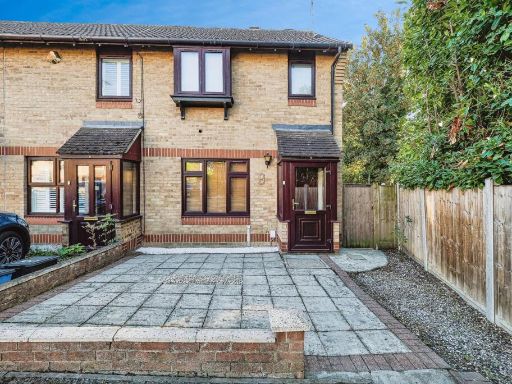 3 bedroom end of terrace house for sale in Goldhaze Close, Woodford Green, IG8 — £425,000 • 3 bed • 1 bath • 629 ft²
3 bedroom end of terrace house for sale in Goldhaze Close, Woodford Green, IG8 — £425,000 • 3 bed • 1 bath • 629 ft² 4 bedroom house for sale in Becket Close, Woodford Green, IG8 — £575,000 • 4 bed • 3 bath • 1326 ft²
4 bedroom house for sale in Becket Close, Woodford Green, IG8 — £575,000 • 4 bed • 3 bath • 1326 ft²