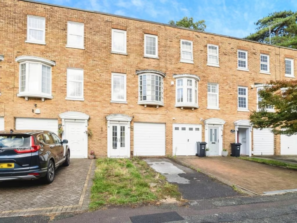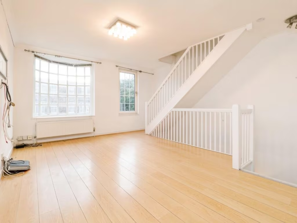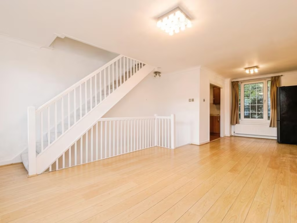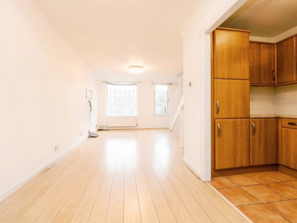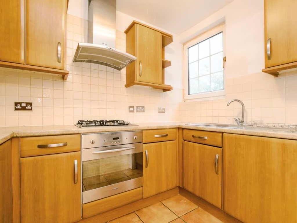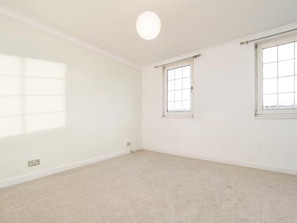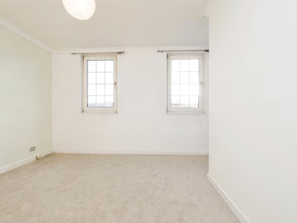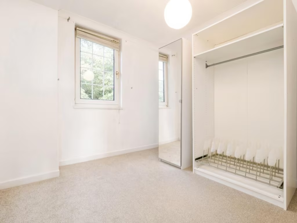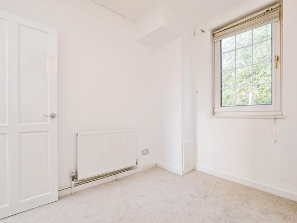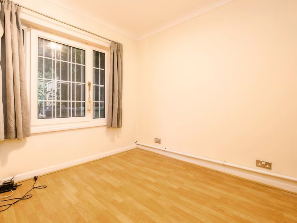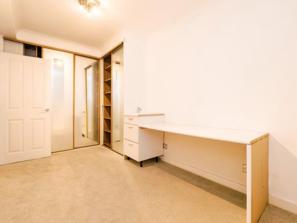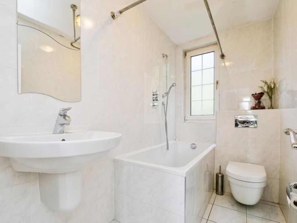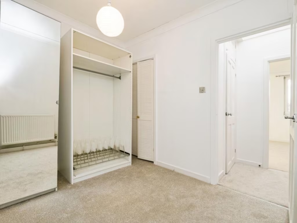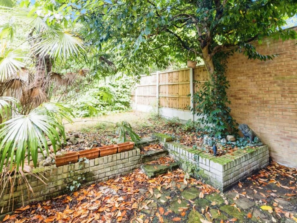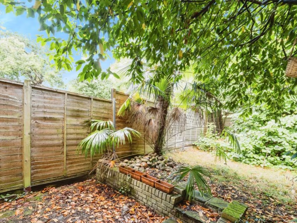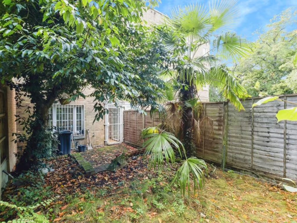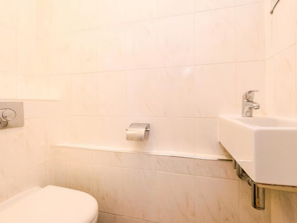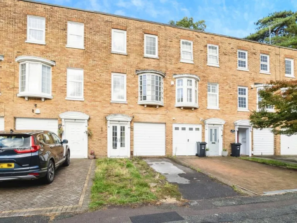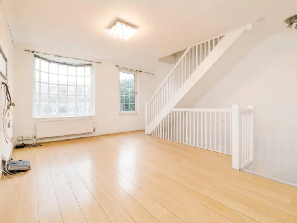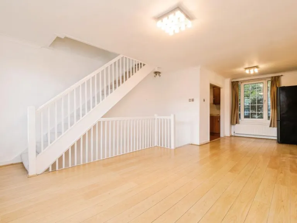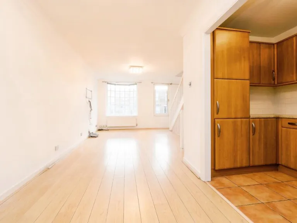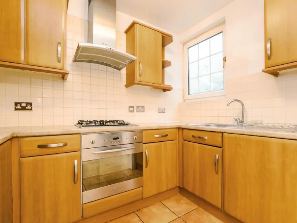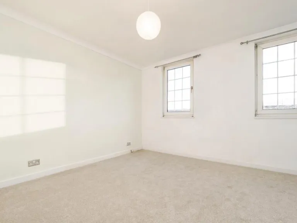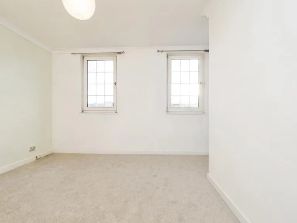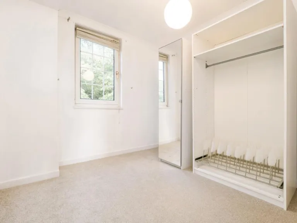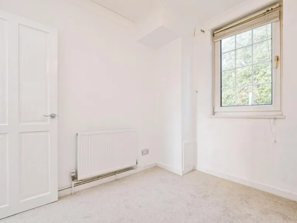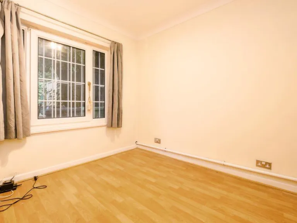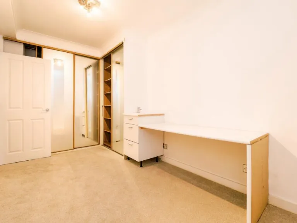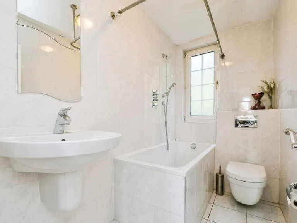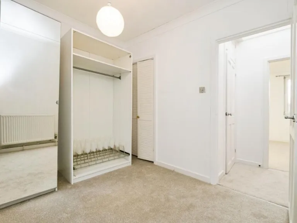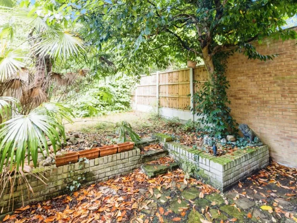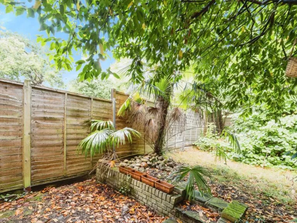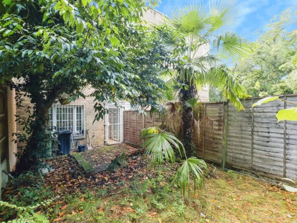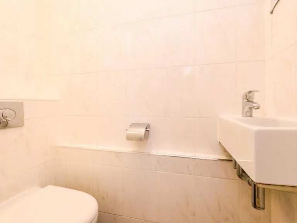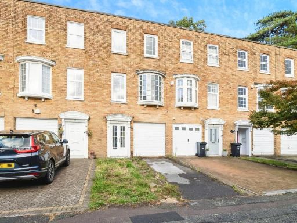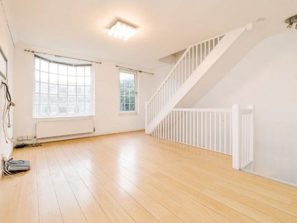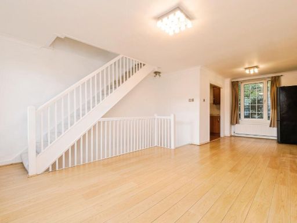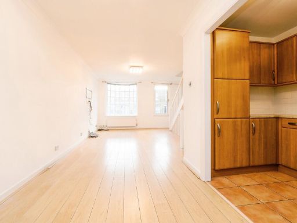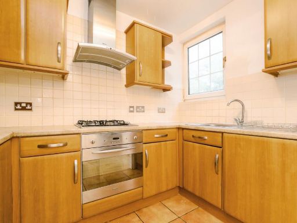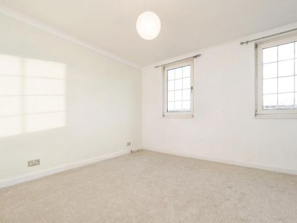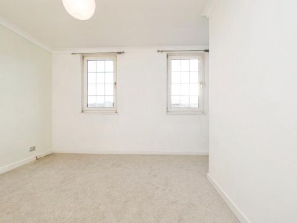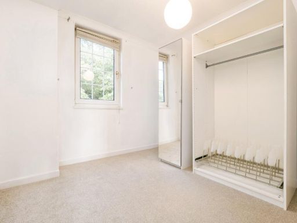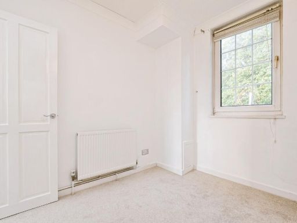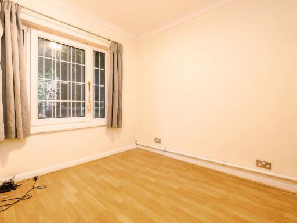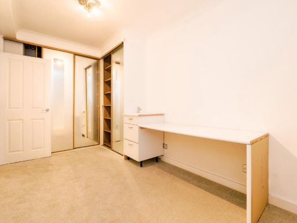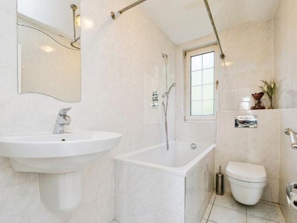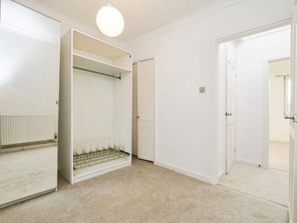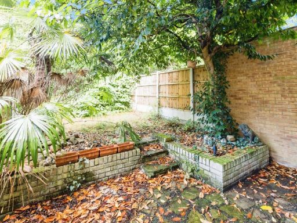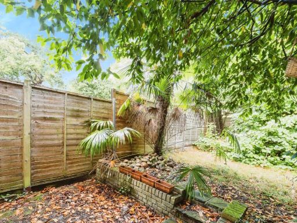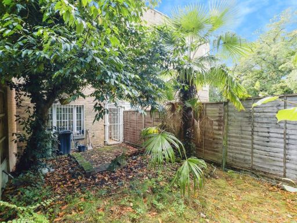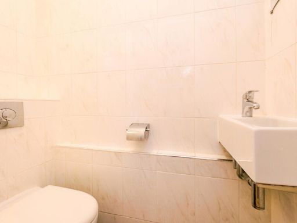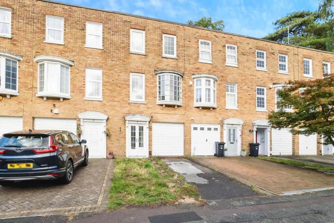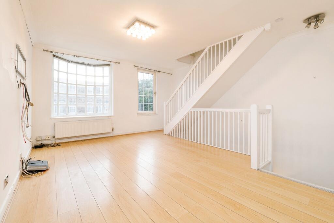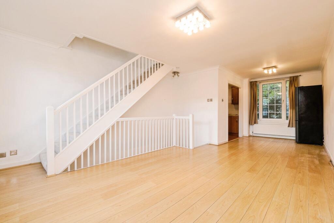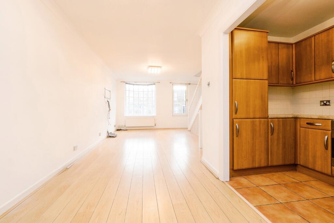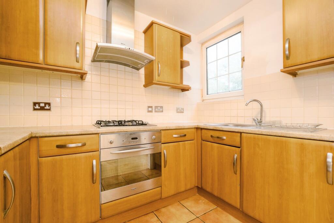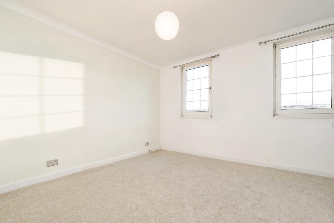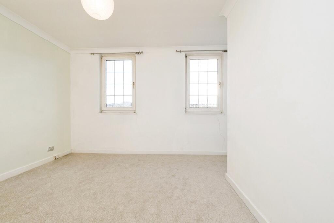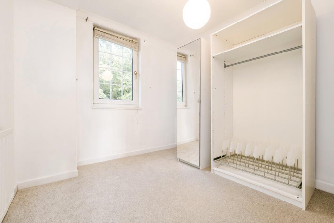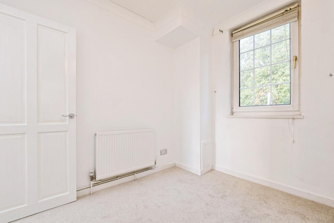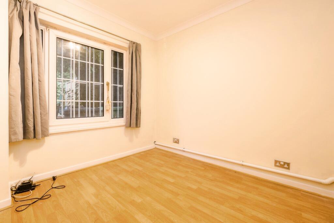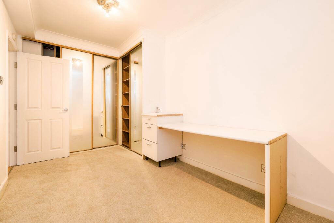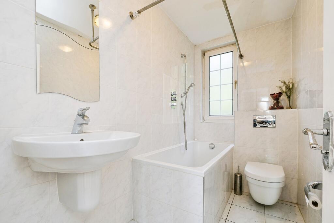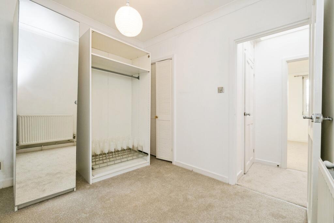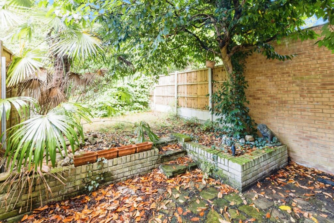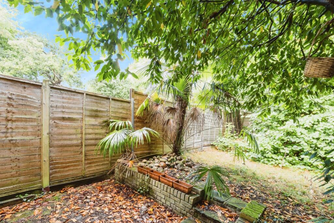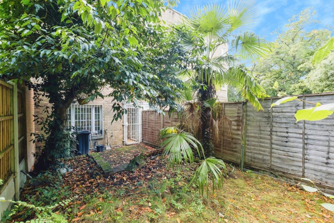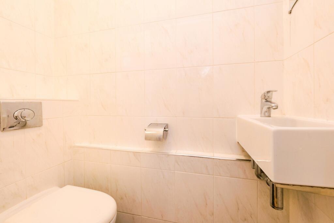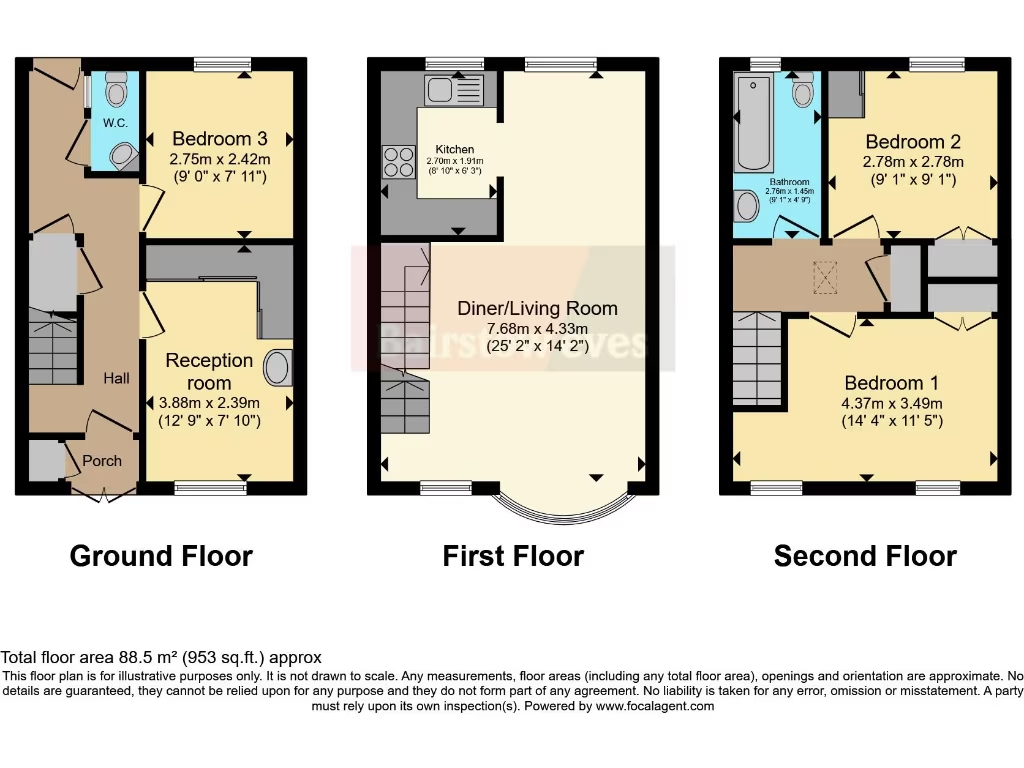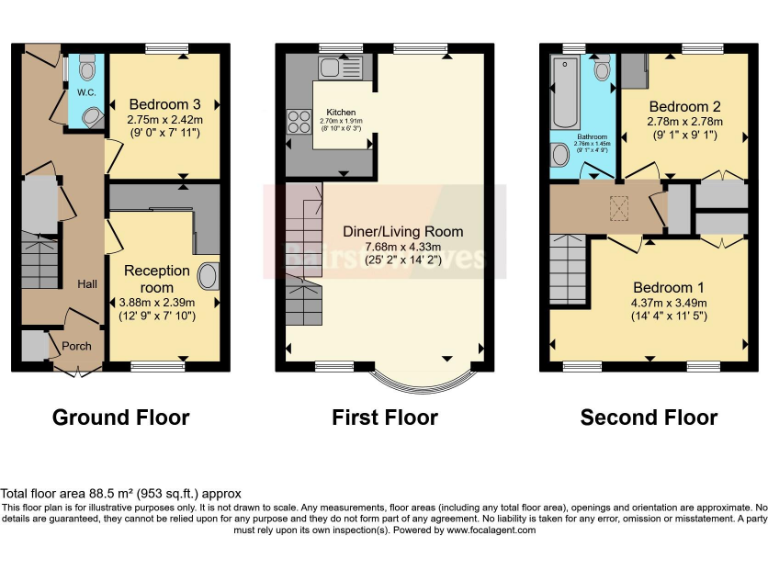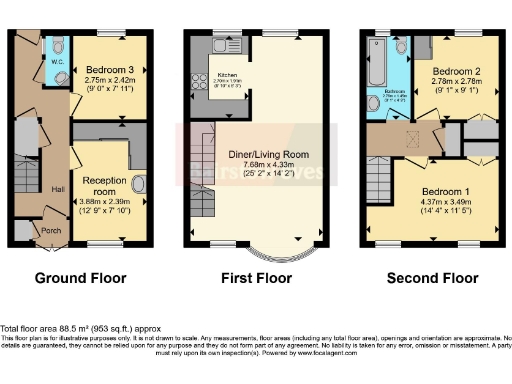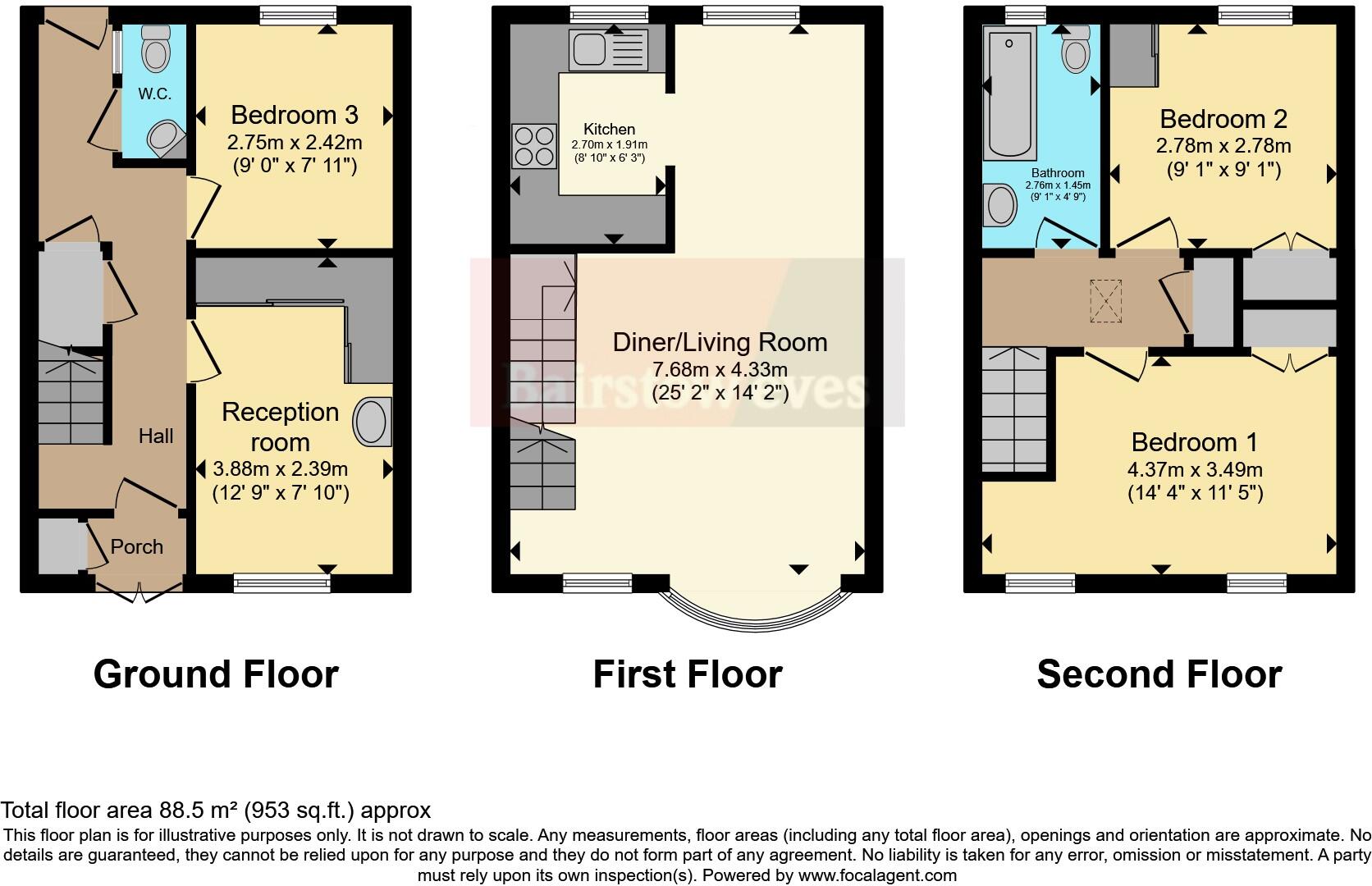Summary - 3 HAWTHORNS WOODFORD GREEN IG8 0RN
3 bed 1 bath Terraced
Chain-free family townhouse near top schools and Central Line transport.
Chain free three-bedroom terraced townhouse across three floors
Off-street parking, driveway and garage; private rear garden
Close to top-rated schools including Bancroft’s and local amenities
Good transport links: Central Line, Overground and local buses
Single family bathroom; only one WC on ground floor
Small plot and modest room sizes; average overall size (953 sqft)
Partial cavity wall insulation; double glazing age unknown
Council tax level above area average
Set across three floors in a quiet cul-de-sac, this chain-free three-bedroom townhouse suits families seeking strong local schools and good transport links. The layout places a reception/bedroom and WC on the ground floor, an open-plan reception and modern kitchen on the first floor, and two bedrooms with a family bathroom on the top floor. The house includes off-street parking, a garage/driveway and a private rear garden.
Practical positives include mains gas central heating with a boiler and radiators, double glazing (install date unknown) and fast broadband availability—useful for working-from-home households. The property sits close to highly regarded schools including Bancroft’s and well-served public transport (Central Line and Overground), plus local shops and green space.
Notable drawbacks are the single family bathroom for three bedrooms and a relatively small plot. The house dates from the late 1970s/early 1980s and shows typical maintenance/energy considerations: cavity walls with only partial insulation and unknown double-glazing age—buyers should budget for potential energy-efficiency improvements or modernisation. Council tax is above average for the area.
Overall this home offers straightforward family living in a very affluent neighbourhood with excellent schooling and transport. It will suit buyers seeking a ready-to-live-in townhouse with clear scope to add value through targeted refurbishments.
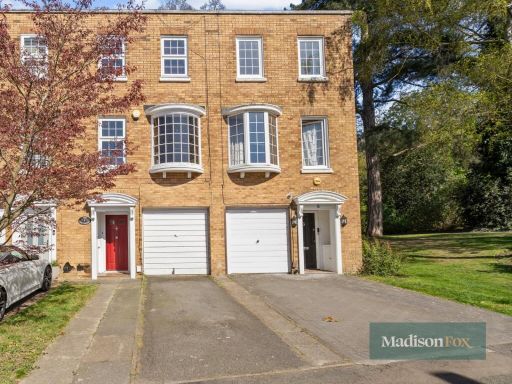 3 bedroom terraced house for sale in Hawthorns, Woodford Green, IG8 — £600,000 • 3 bed • 2 bath • 1005 ft²
3 bedroom terraced house for sale in Hawthorns, Woodford Green, IG8 — £600,000 • 3 bed • 2 bath • 1005 ft²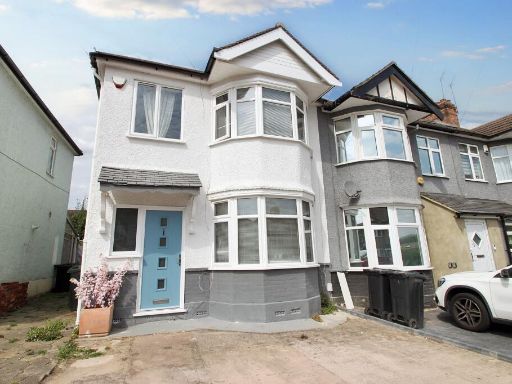 3 bedroom end of terrace house for sale in Buckhurst Way, Buckhurst Hill, IG9 — £575,000 • 3 bed • 1 bath • 936 ft²
3 bedroom end of terrace house for sale in Buckhurst Way, Buckhurst Hill, IG9 — £575,000 • 3 bed • 1 bath • 936 ft²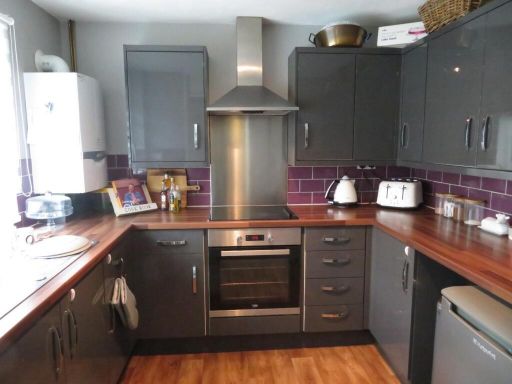 3 bedroom house for sale in The Pines, Woodford Green, IG8 — £450,000 • 3 bed • 1 bath
3 bedroom house for sale in The Pines, Woodford Green, IG8 — £450,000 • 3 bed • 1 bath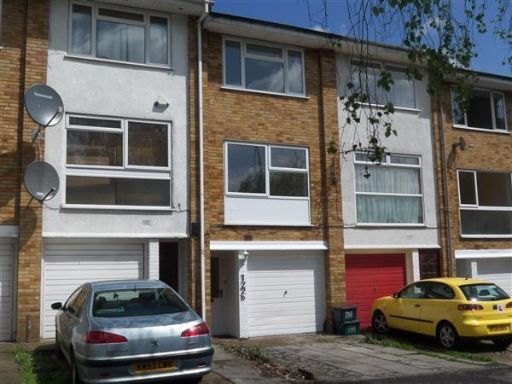 3 bedroom terraced house for sale in Woodford Green, Woodford Green, IG8 — £565,000 • 3 bed • 1 bath • 1130 ft²
3 bedroom terraced house for sale in Woodford Green, Woodford Green, IG8 — £565,000 • 3 bed • 1 bath • 1130 ft²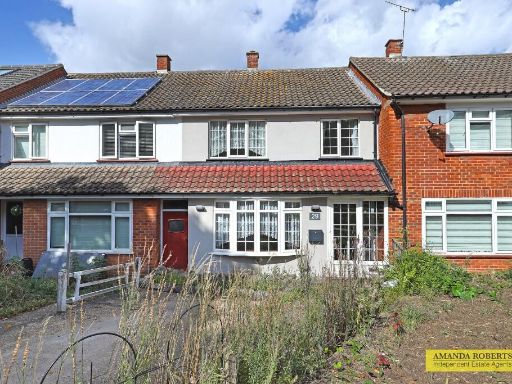 3 bedroom terraced house for sale in Mark Avenue, London, E4 — £525,000 • 3 bed • 1 bath • 955 ft²
3 bedroom terraced house for sale in Mark Avenue, London, E4 — £525,000 • 3 bed • 1 bath • 955 ft²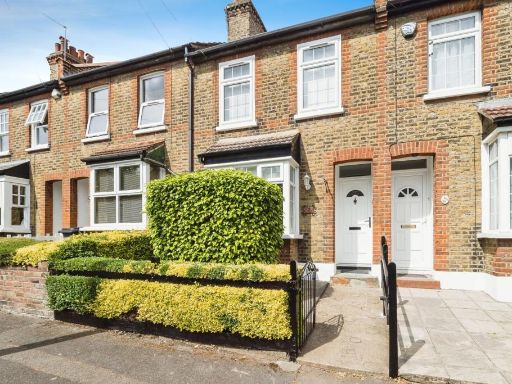 3 bedroom terraced house for sale in Horn Lane, Woodford Green, IG8 — £575,000 • 3 bed • 1 bath • 828 ft²
3 bedroom terraced house for sale in Horn Lane, Woodford Green, IG8 — £575,000 • 3 bed • 1 bath • 828 ft²