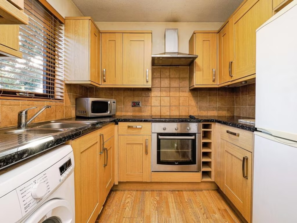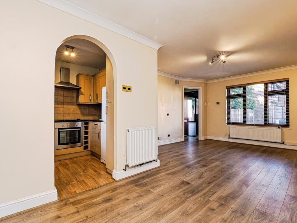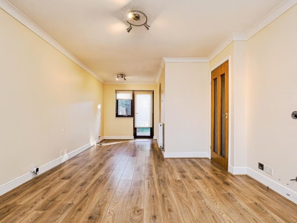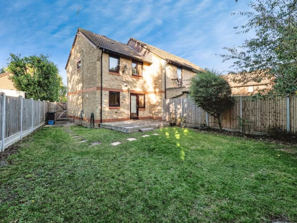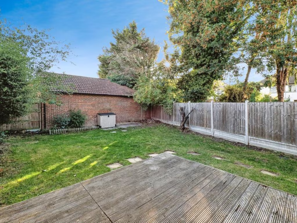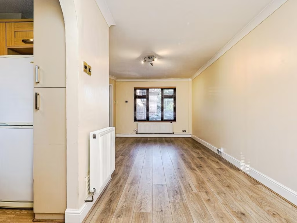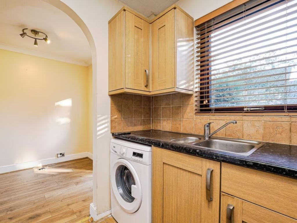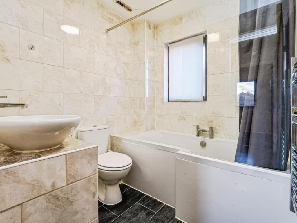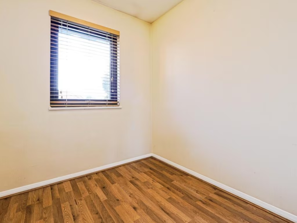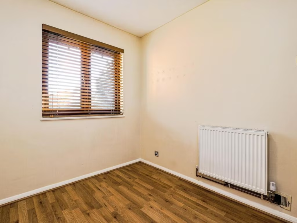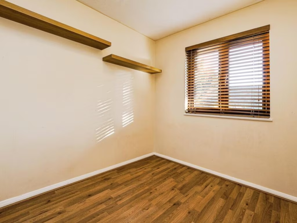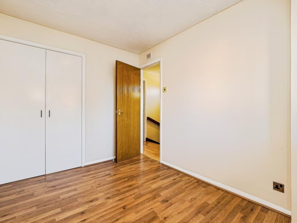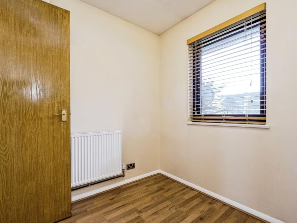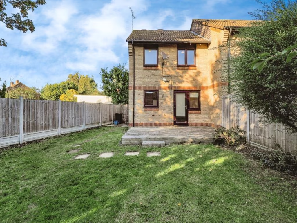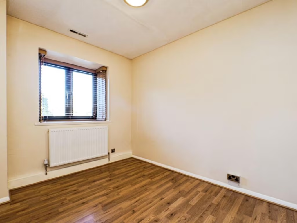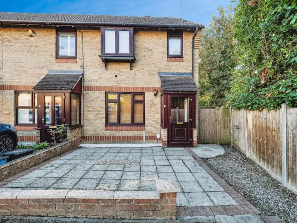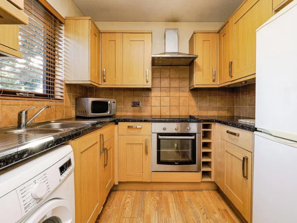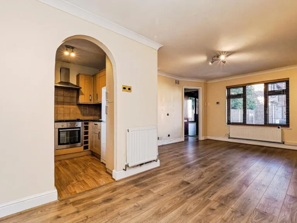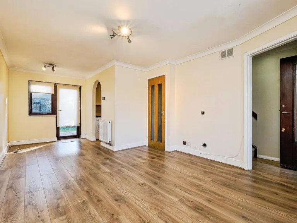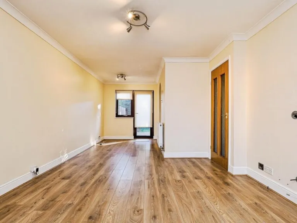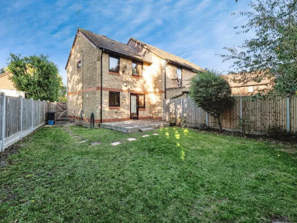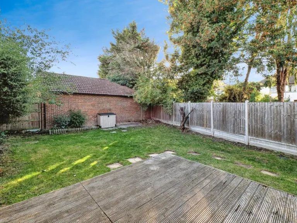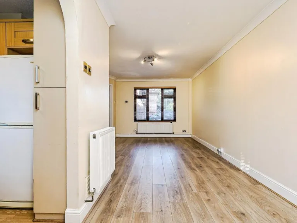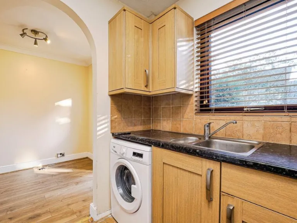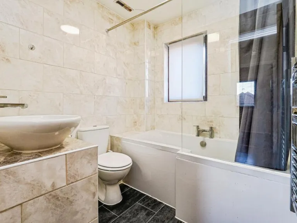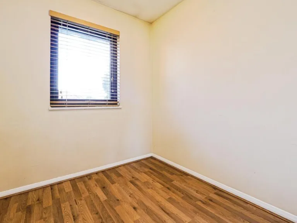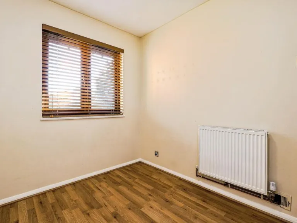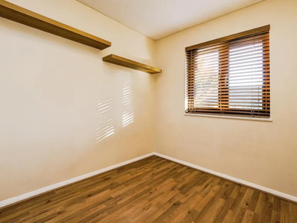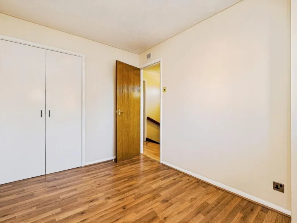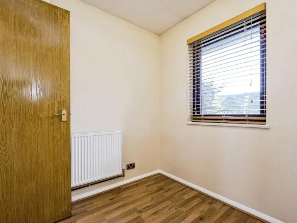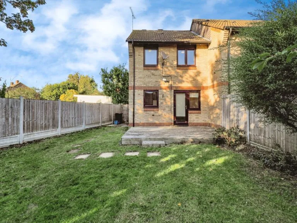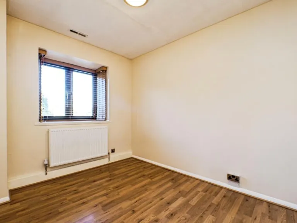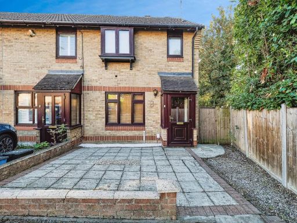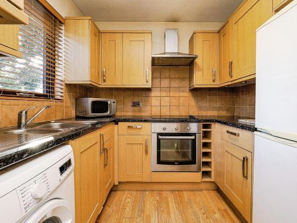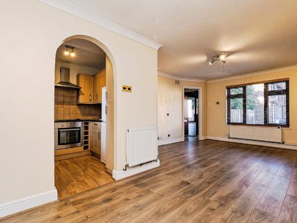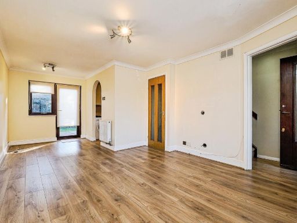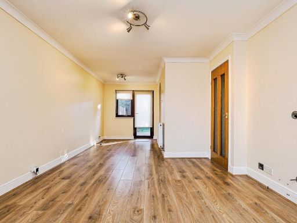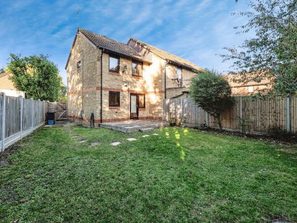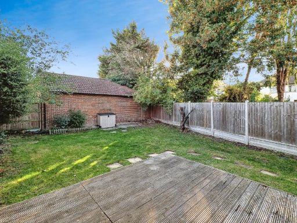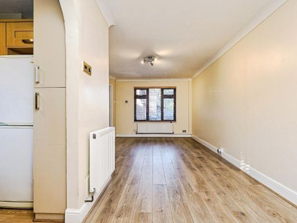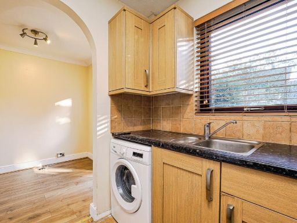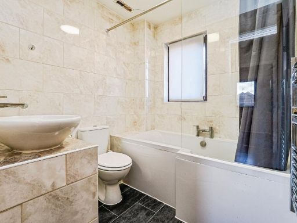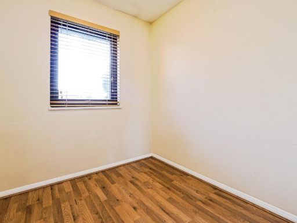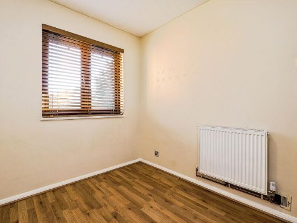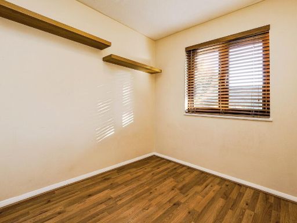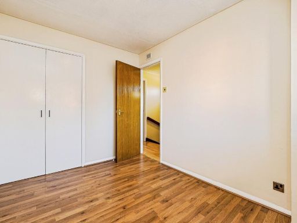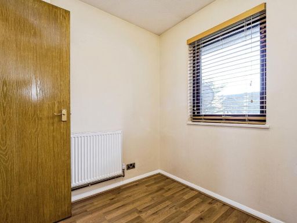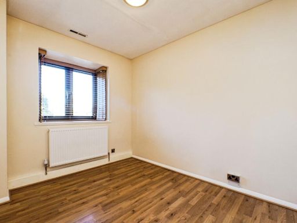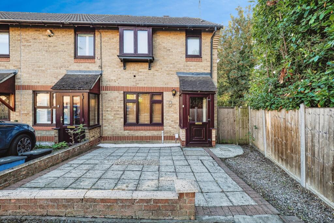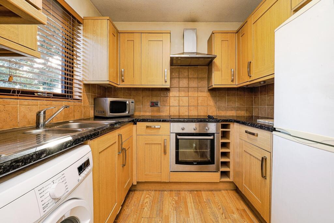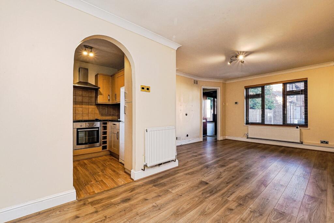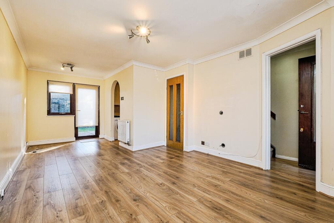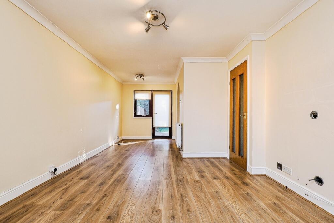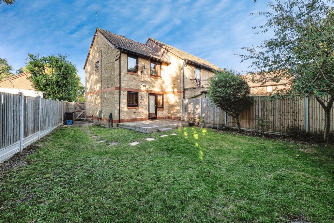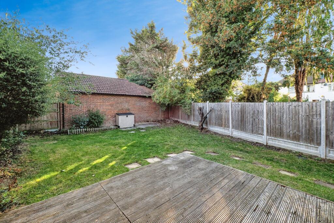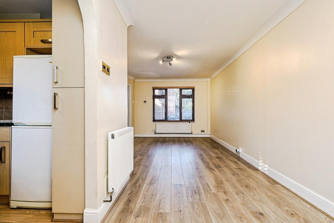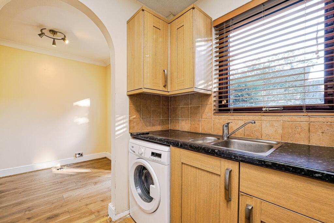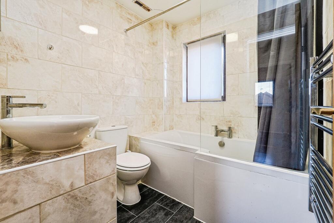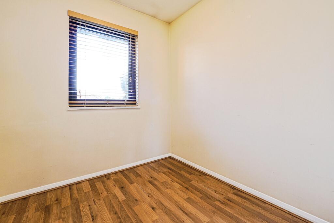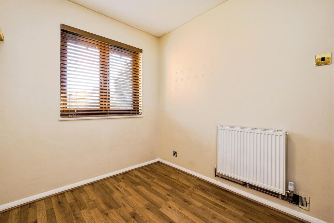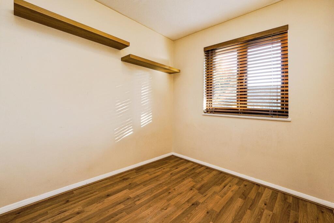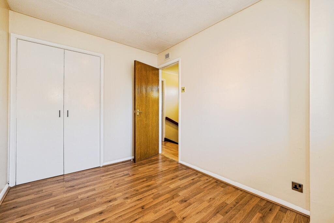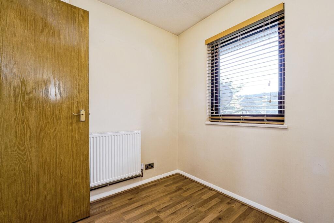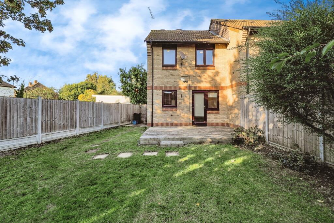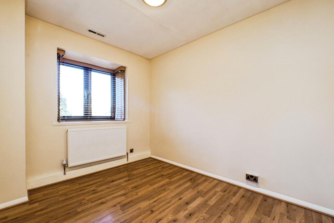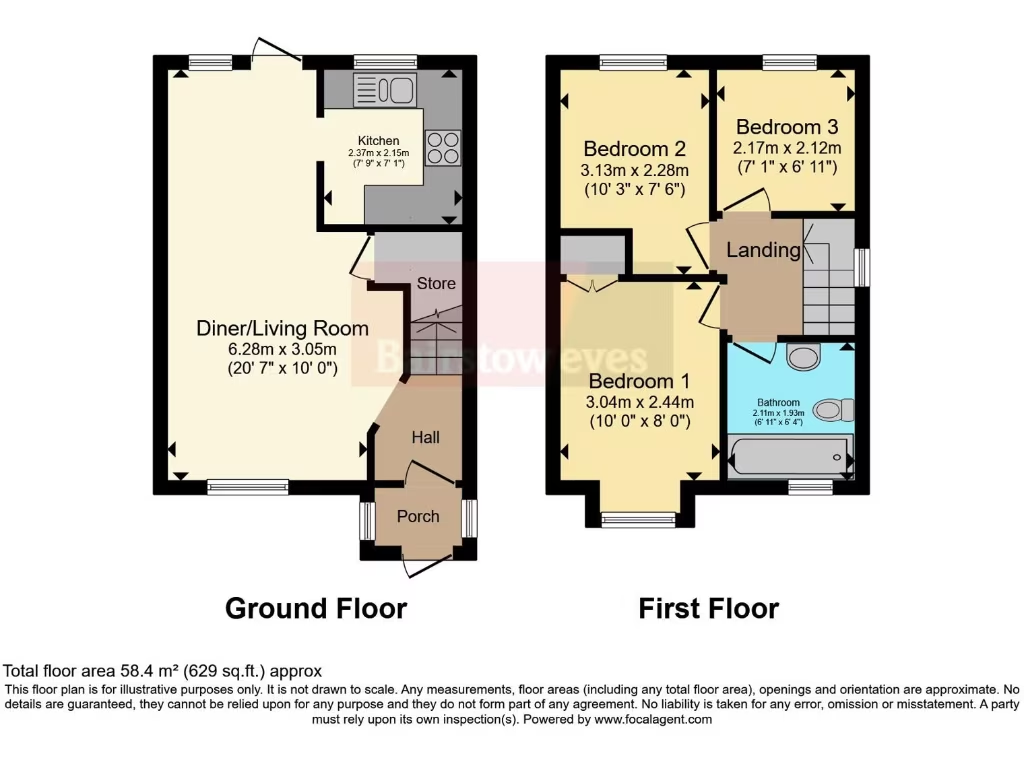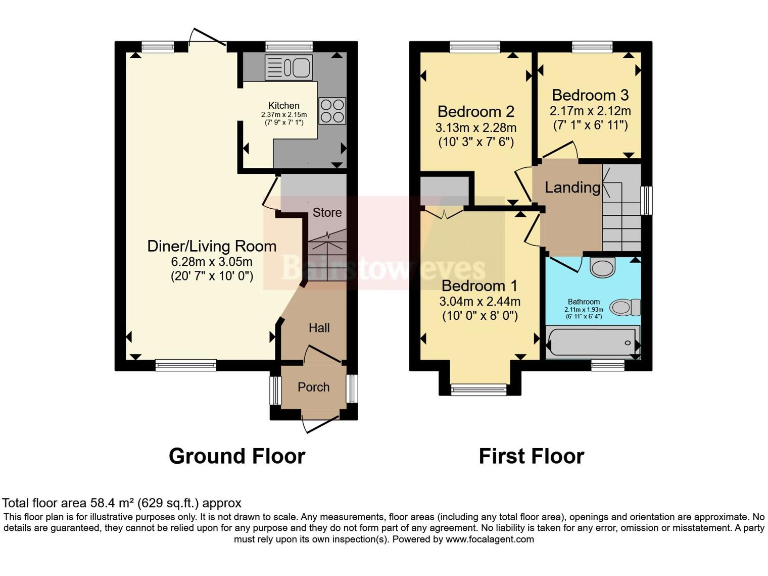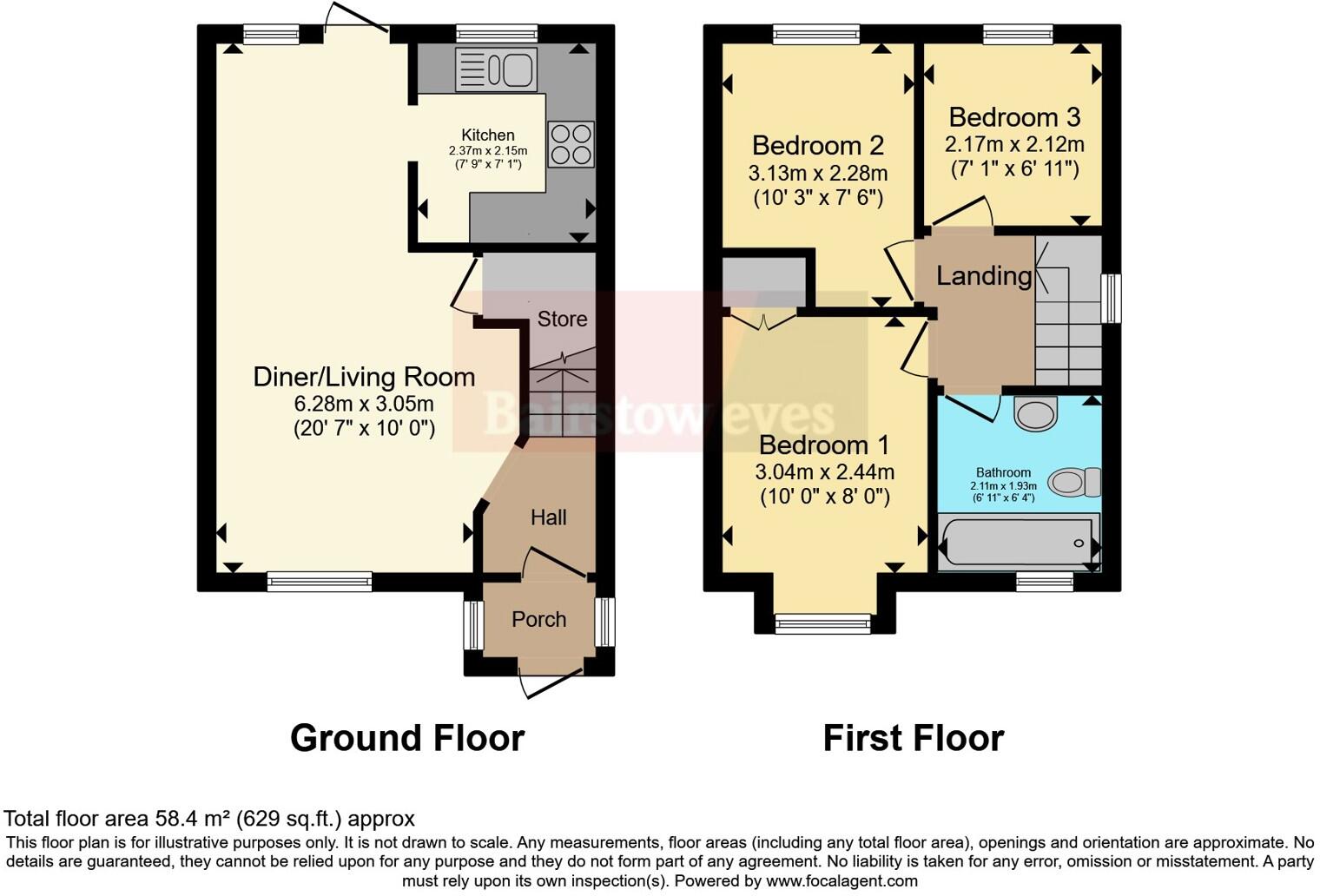Summary - 9 GOLDHAZE CLOSE WOODFORD GREEN IG8 7LE
3 bed 1 bath End of Terrace
Quiet commuter-friendly location near top-rated schools and fast links.
Three bedrooms in a compact 629 sq ft layout
Large south-facing rear garden with decking and side access
Potential to extend at rear subject to planning permission
Allocated off-street parking; chain free sale
Single family bathroom only; rooms are modest in size
Built 1983–1990 timber-frame construction (assumed insulated)
Mains gas warm-air heating and double glazing installed post-2002
This compact three-bedroom end-of-terrace offers practical family living in Woodford Green, presented chain free and ready to occupy. The home benefits from modern double glazing, mains gas warm-air heating and allocated off-street parking — practical comforts for commuters and busy households.
The property’s standout asset is its large south-facing rear garden with decking and side access, providing a private outdoor entertaining space and scope for low-maintenance greenery. There is potential to extend at the rear subject to planning permission, offering a clear route to increase living space and value.
Internally the layout is straightforward: a bright through lounge, fitted U-shaped kitchen and a modern family bathroom serving three bedrooms. At around 629 sq ft the house is modest in size, so buyers should expect compact rooms and storage; this makes it especially suitable for first-time family buyers or those looking to downsize without losing outdoor space.
Practical considerations are set out plainly: the property is built in the 1980s with a timber-frame construction (assumed insulated), uses warm-air heating rather than radiators, and has one bathroom. These are not defects but are material facts buyers should weigh when comparing refurbishment or extension plans. The location delivers strong local schools, fast broadband and excellent mobile signal, with easy access to Woodford Central Line and arterial roads for commuting.
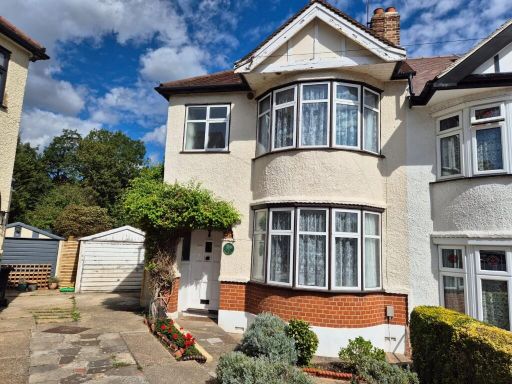 3 bedroom end of terrace house for sale in Heronway, Woodford Green, Essex, IG8 — £575,000 • 3 bed • 1 bath • 859 ft²
3 bedroom end of terrace house for sale in Heronway, Woodford Green, Essex, IG8 — £575,000 • 3 bed • 1 bath • 859 ft²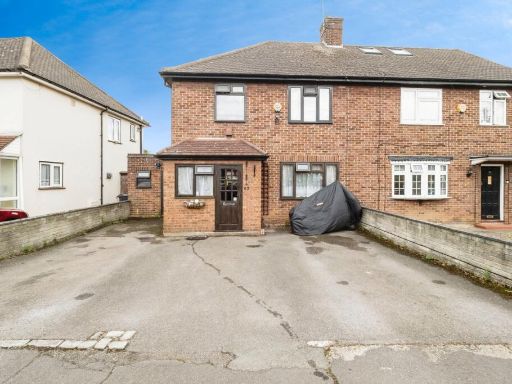 3 bedroom semi-detached house for sale in Finchingfield Avenue, WOODFORD GREEN, Essex, IG8 — £600,000 • 3 bed • 2 bath • 1075 ft²
3 bedroom semi-detached house for sale in Finchingfield Avenue, WOODFORD GREEN, Essex, IG8 — £600,000 • 3 bed • 2 bath • 1075 ft²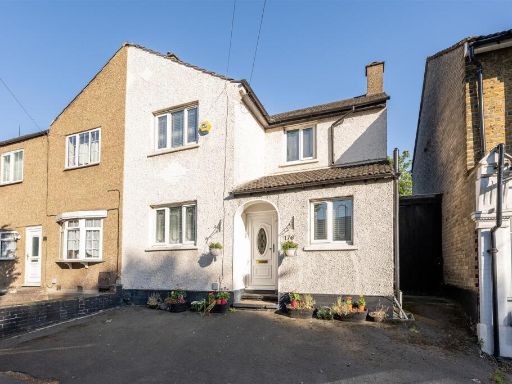 3 bedroom end of terrace house for sale in Hale End Road, Highams Park, IG8 — £600,000 • 3 bed • 2 bath • 1099 ft²
3 bedroom end of terrace house for sale in Hale End Road, Highams Park, IG8 — £600,000 • 3 bed • 2 bath • 1099 ft²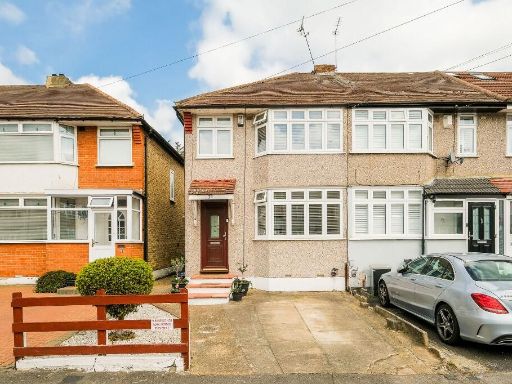 3 bedroom end of terrace house for sale in Wansford Road, Woodford Green, Essex, IG8 — £575,000 • 3 bed • 1 bath • 942 ft²
3 bedroom end of terrace house for sale in Wansford Road, Woodford Green, Essex, IG8 — £575,000 • 3 bed • 1 bath • 942 ft²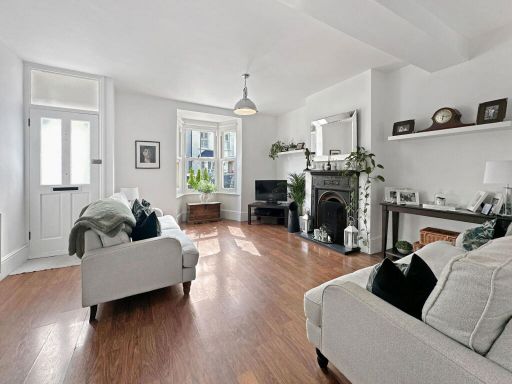 3 bedroom terraced house for sale in West Grove, Woodford Green, IG8 — £700,000 • 3 bed • 1 bath • 1249 ft²
3 bedroom terraced house for sale in West Grove, Woodford Green, IG8 — £700,000 • 3 bed • 1 bath • 1249 ft²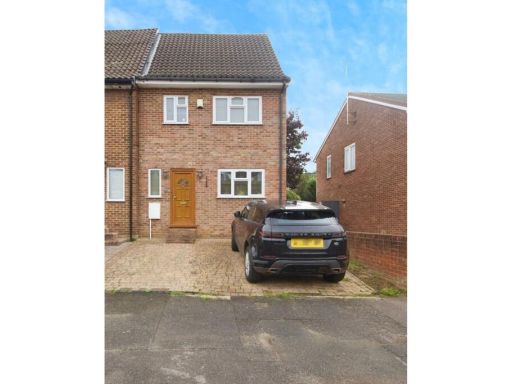 3 bedroom semi-detached house for sale in Beechwood Drive, Woodford Green, IG8 — £650,000 • 3 bed • 2 bath • 1037 ft²
3 bedroom semi-detached house for sale in Beechwood Drive, Woodford Green, IG8 — £650,000 • 3 bed • 2 bath • 1037 ft²
