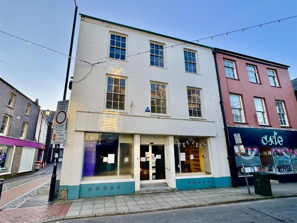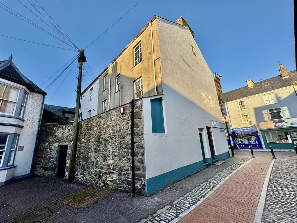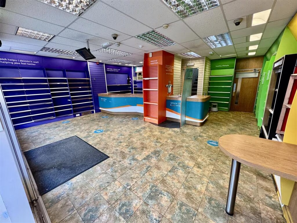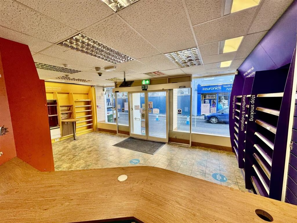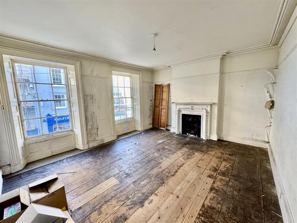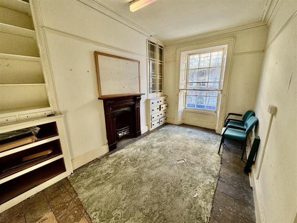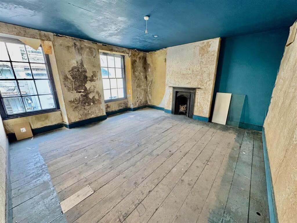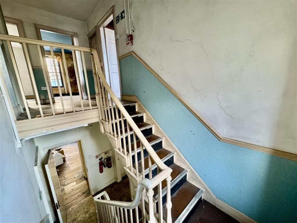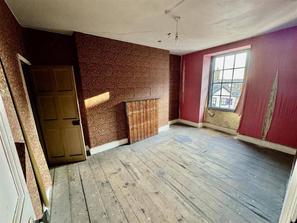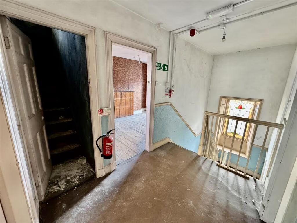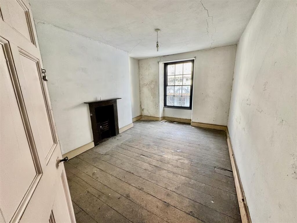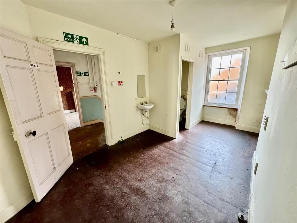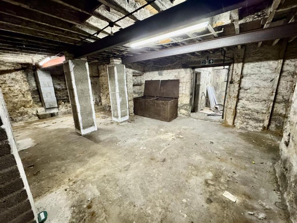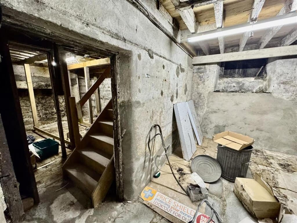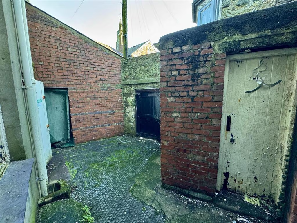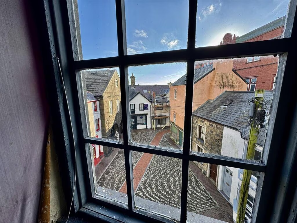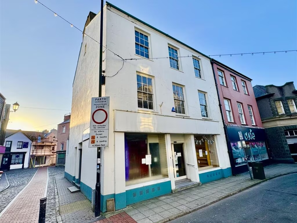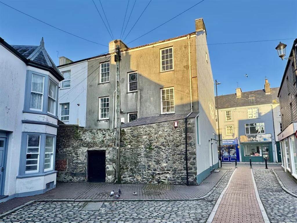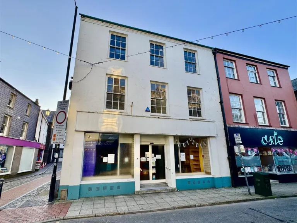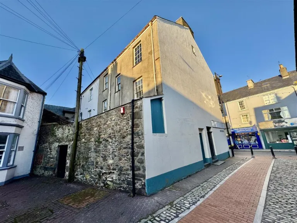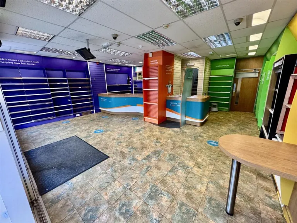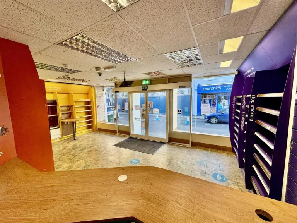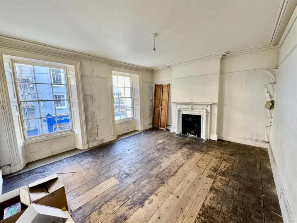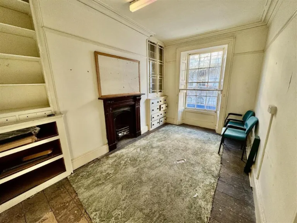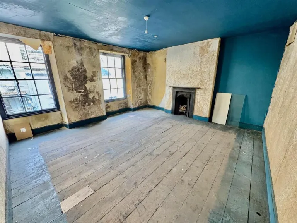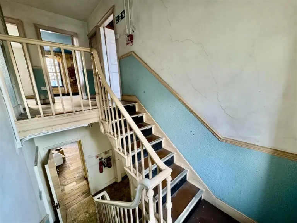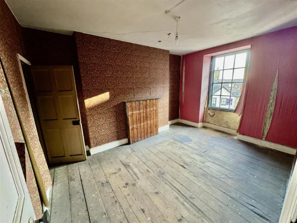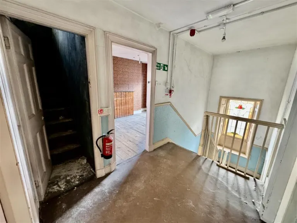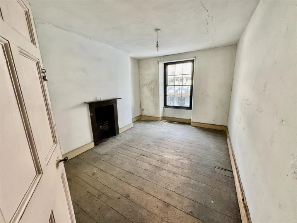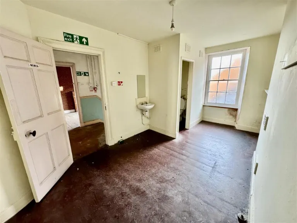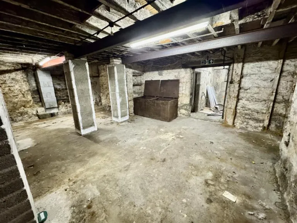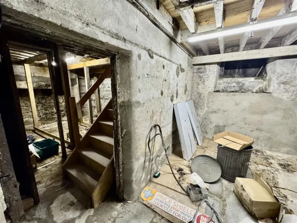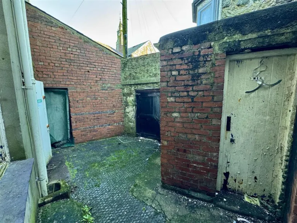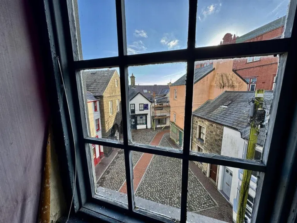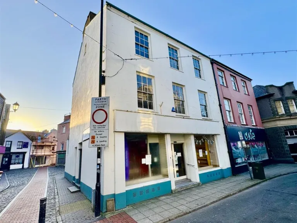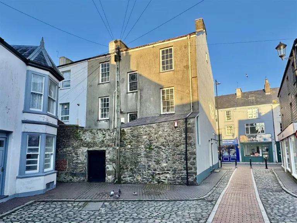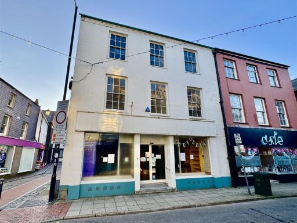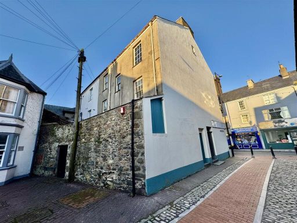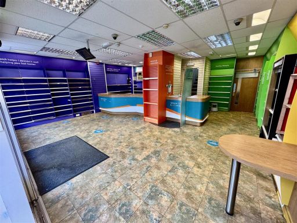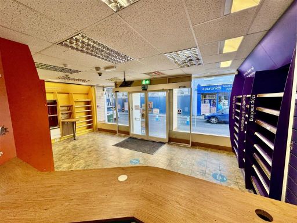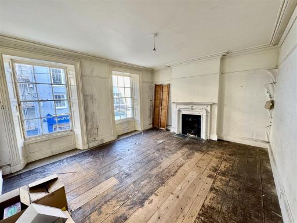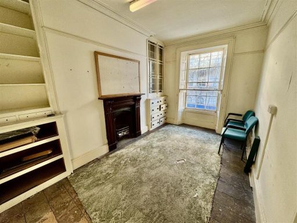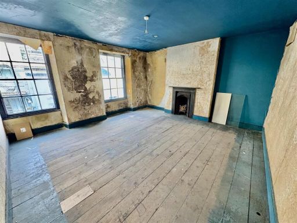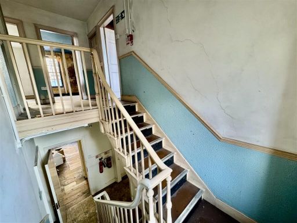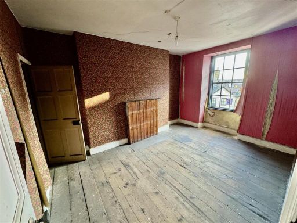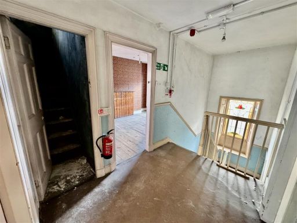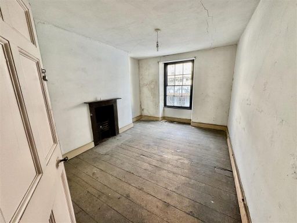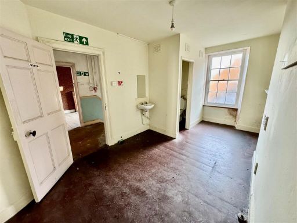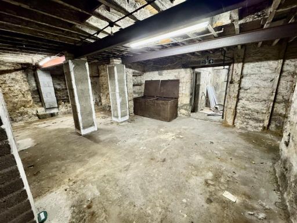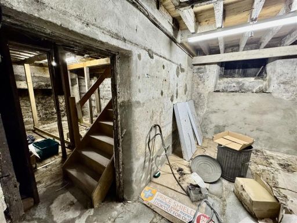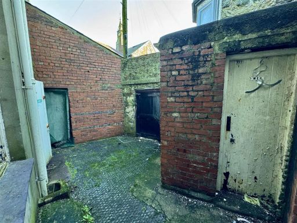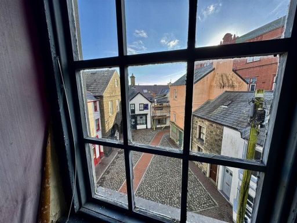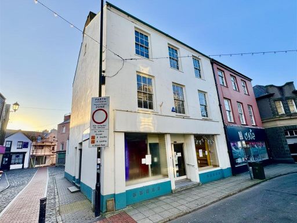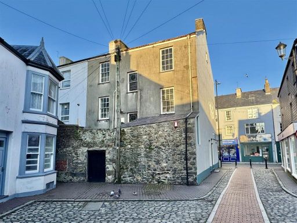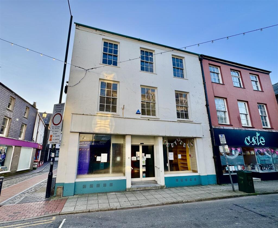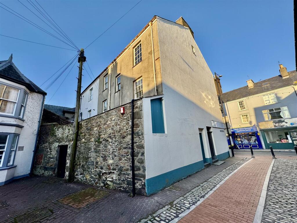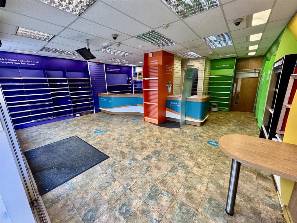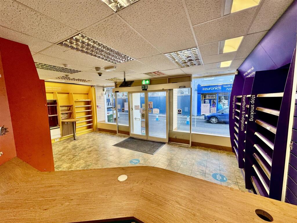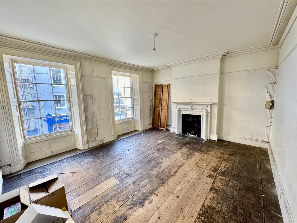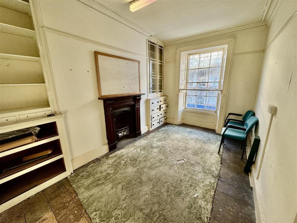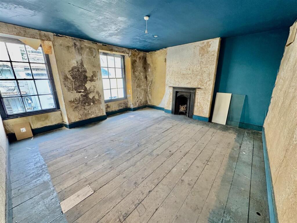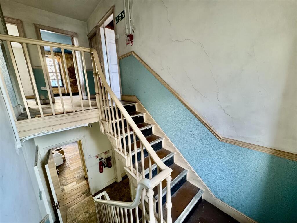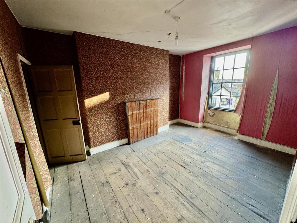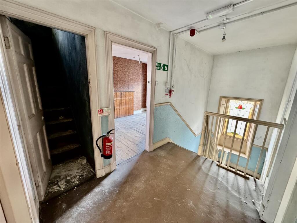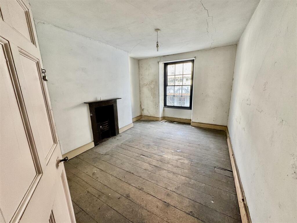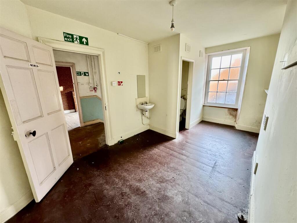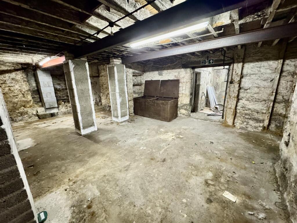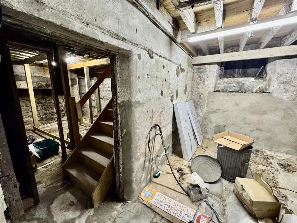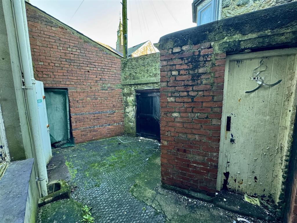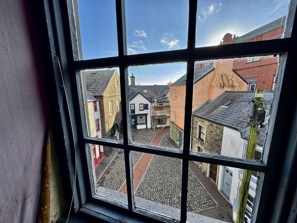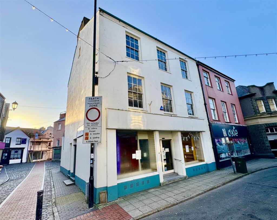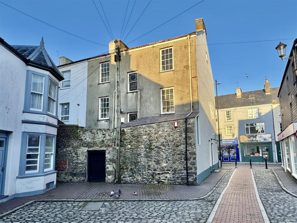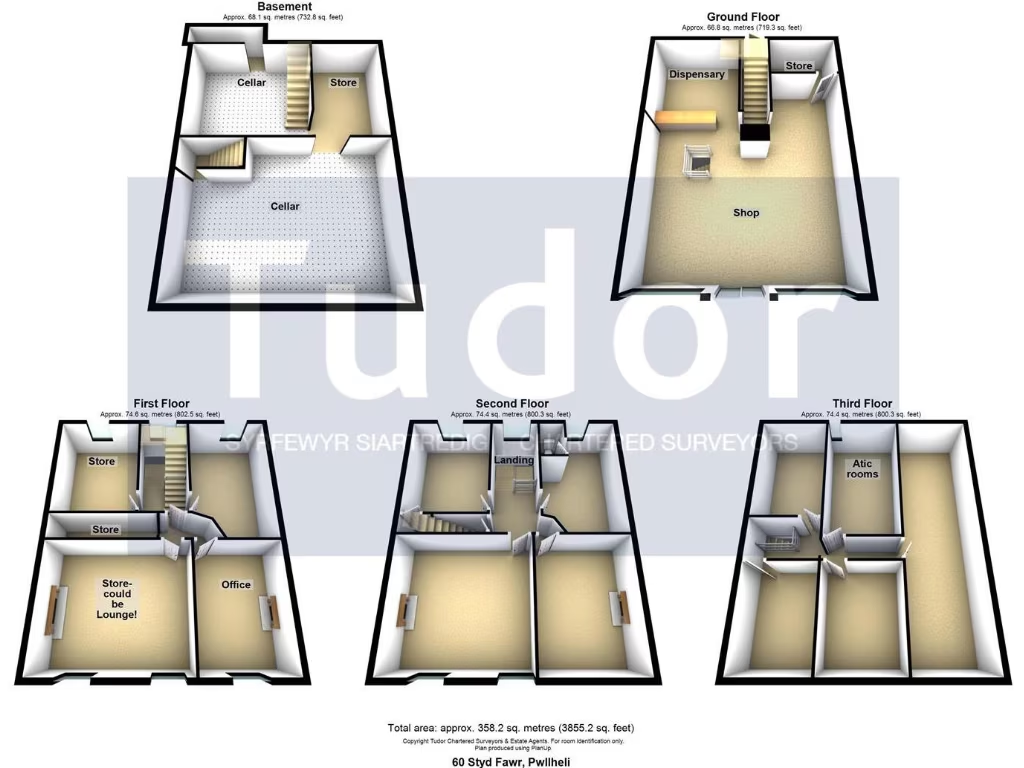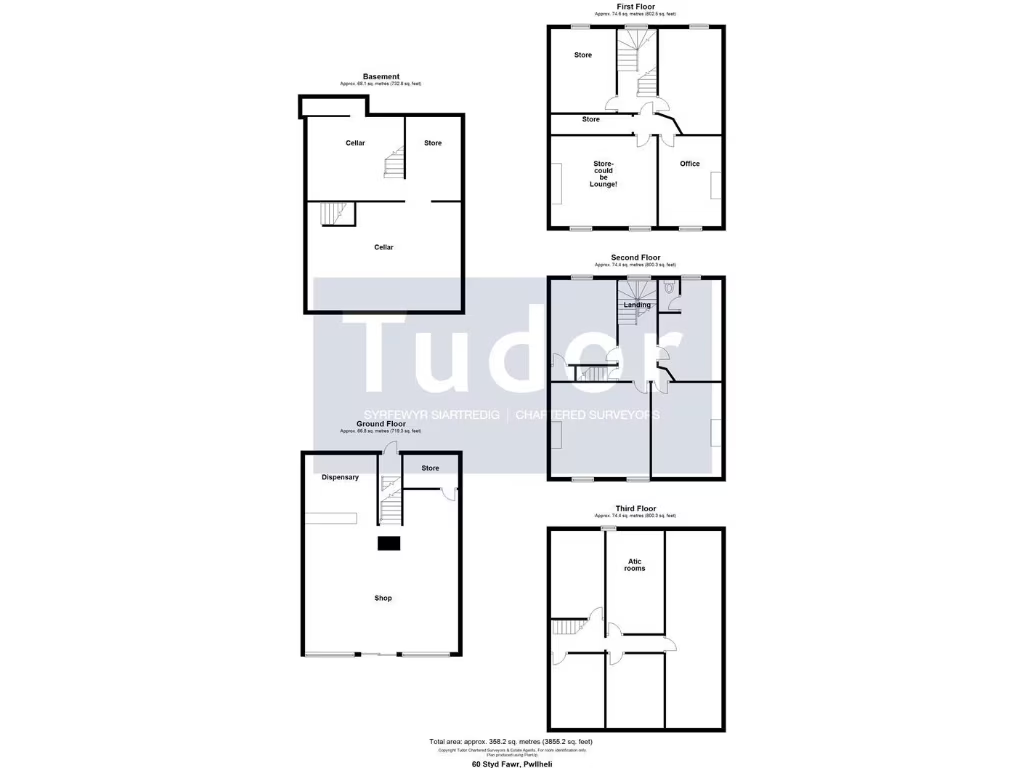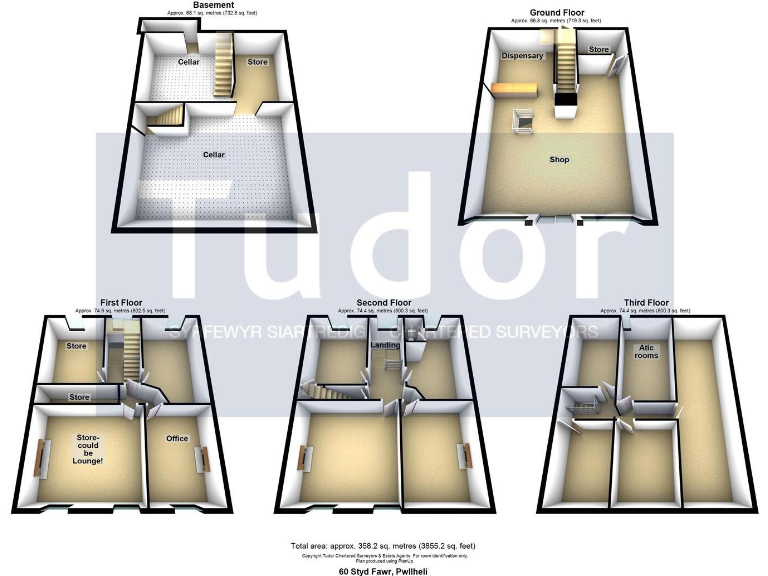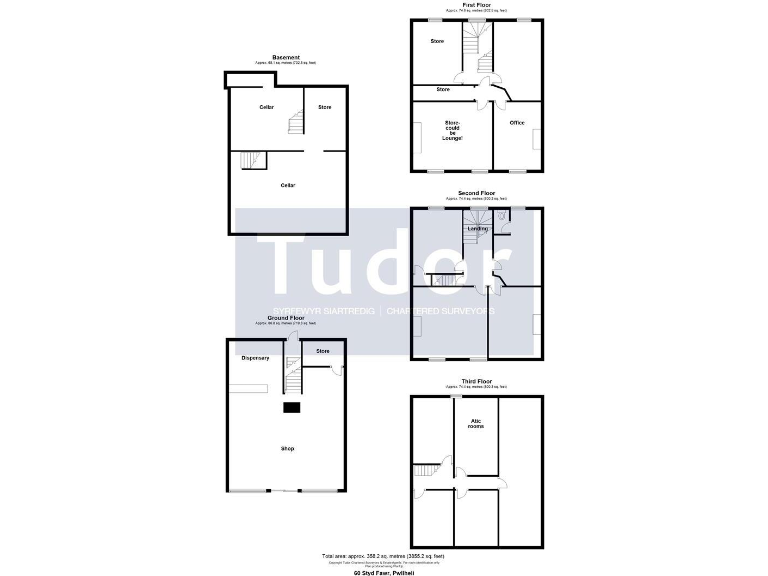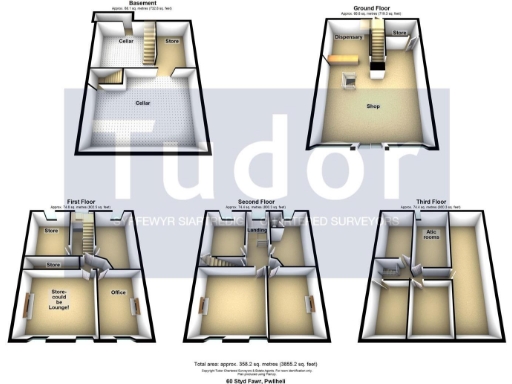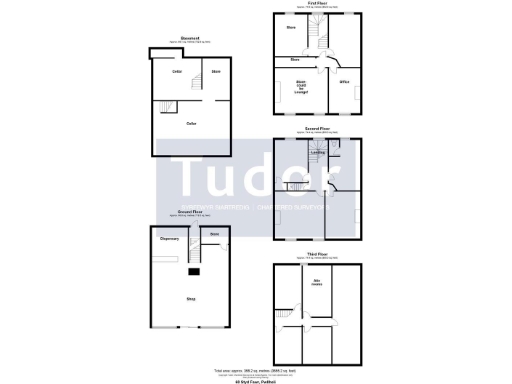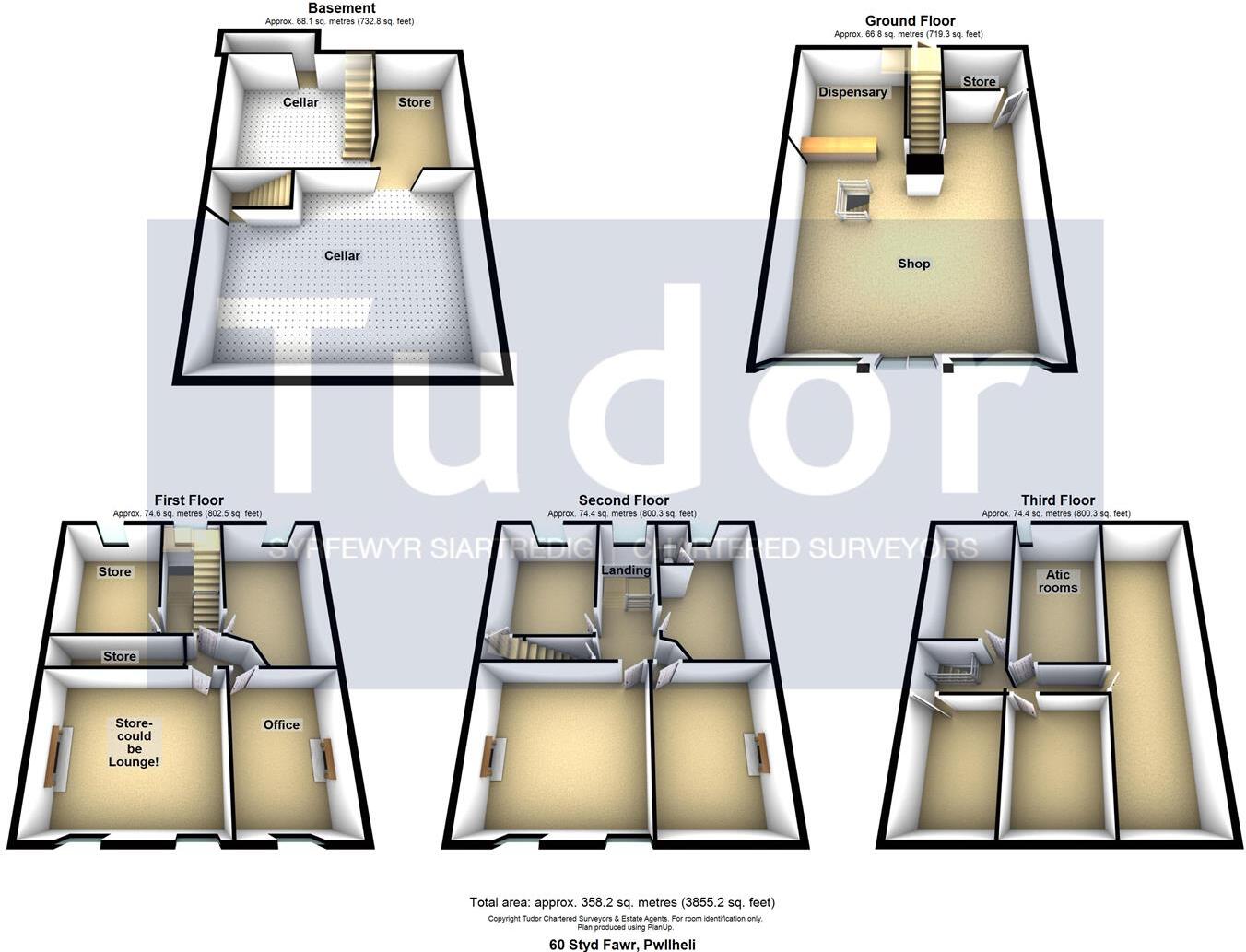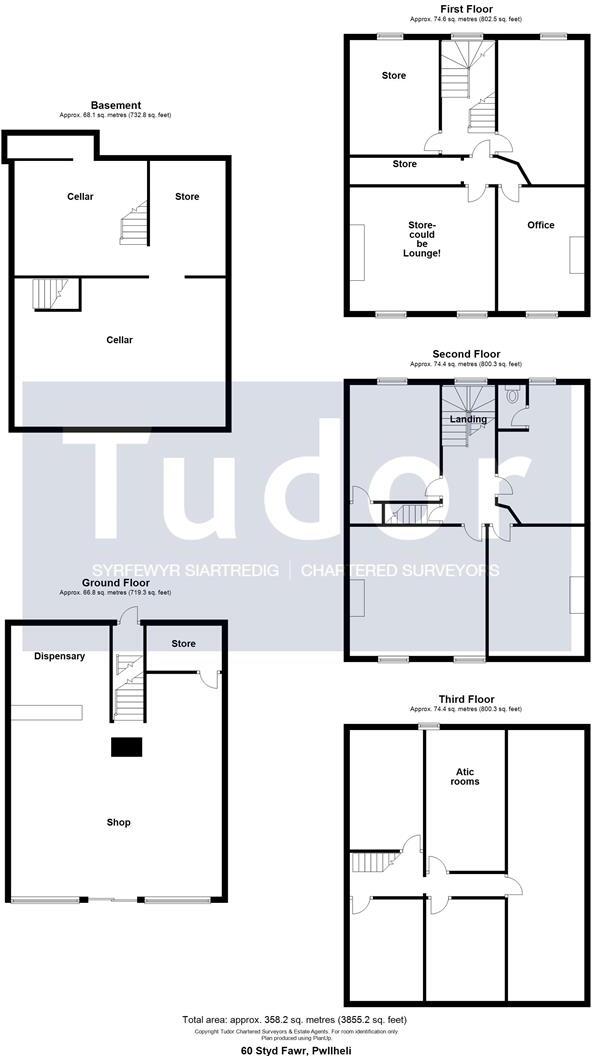Summary - 60 HIGH STREET PWLLHELI LL53 5RR
1 bed 1 bath Commercial Property
Spacious five-floor freehold property with versatile retail and conversion potential in Pwllheli centre.
Approximately 3,856 sq ft over five floors including cellar and attic
A substantial Grade II listed commercial premises occupying a prominent High Street position in Pwllheli. The building offers around 3,856 sq ft over five floors, including a large retail ground floor, extensive cellar storage and attic rooms — a flexible footprint for retail, mixed-use conversion or continued commercial operation (subject to planning).
The property’s period features — high ceilings, large windows and granite stone walls — give strong street presence and character but also bring constraints. Listed status will restrict alterations and may complicate insulation, services upgrades and change-of-use plans. The walls are likely uninsulated and heating is by electric storage heaters, so retrofit costs should be factored in.
This is a freehold sale with vacant possession, excellent mobile signal and broad local amenities on the doorstep, including marina, shops and transport links. The location benefits from seaside town footfall but sits in a very deprived area with high local crime statistics, which may affect tenanting and lettable values.
Suitable buyers are experienced investors or developers who understand listed-building consent and local planning in conservation areas. The size, High Street frontage and cellar/attic space create clear income or conversion potential, but allow budget and time for listed-related works, heating and insulation improvements, and community-sensitive reuse.
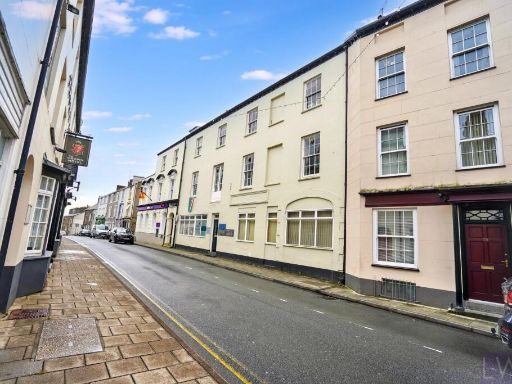 Office for sale in 36 High Street, Pwllheli, LL53 — £395,000 • 4 bed • 1 bath • 12151 ft²
Office for sale in 36 High Street, Pwllheli, LL53 — £395,000 • 4 bed • 1 bath • 12151 ft²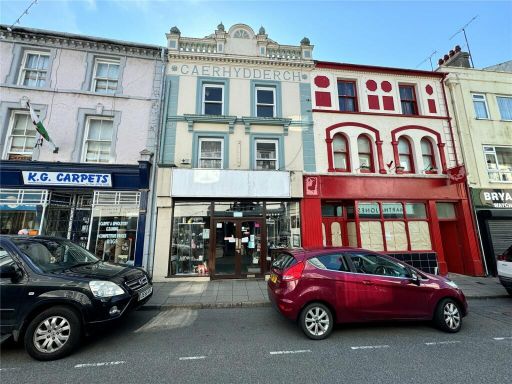 Terraced house for sale in High Street, Pwllheli, Gwynedd, LL53 — £129,995 • 1 bed • 1 bath • 2299 ft²
Terraced house for sale in High Street, Pwllheli, Gwynedd, LL53 — £129,995 • 1 bed • 1 bath • 2299 ft²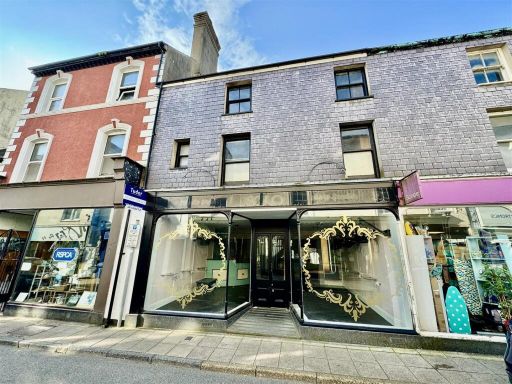 Commercial property for sale in High Street, Pwllheli, LL53 — £148,500 • 1 bed • 1 bath • 776 ft²
Commercial property for sale in High Street, Pwllheli, LL53 — £148,500 • 1 bed • 1 bath • 776 ft²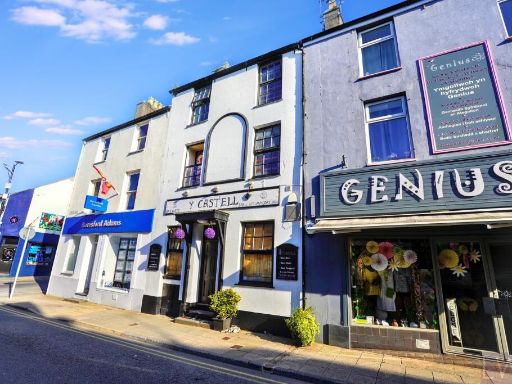 6 bedroom property for sale in 89 High Street, Pwllheli, LL53 — £140,000 • 6 bed • 2 bath • 2885 ft²
6 bedroom property for sale in 89 High Street, Pwllheli, LL53 — £140,000 • 6 bed • 2 bath • 2885 ft²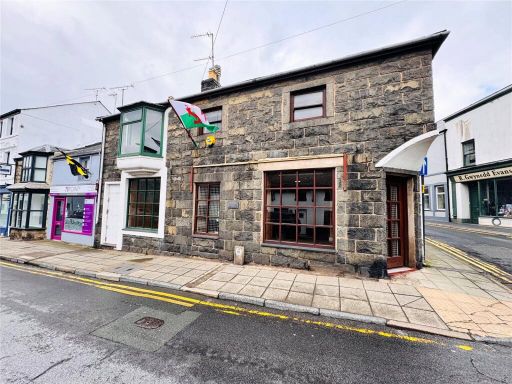 End of terrace house for sale in Gaol Street, Pwllheli, Gwynedd, LL53 — £185,000 • 1 bed • 1 bath • 1925 ft²
End of terrace house for sale in Gaol Street, Pwllheli, Gwynedd, LL53 — £185,000 • 1 bed • 1 bath • 1925 ft²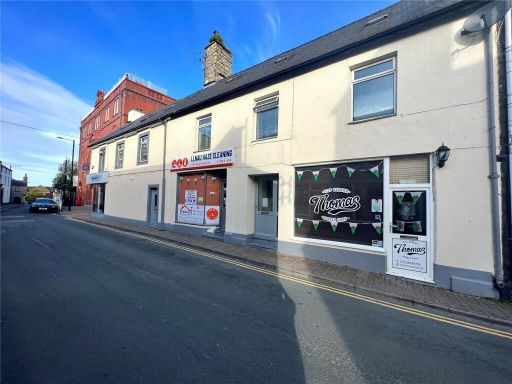 3 bedroom flat for sale in Penlan Street, Pwllheli, Gwynedd, LL53 — £295,000 • 3 bed • 1 bath • 1045 ft²
3 bedroom flat for sale in Penlan Street, Pwllheli, Gwynedd, LL53 — £295,000 • 3 bed • 1 bath • 1045 ft²