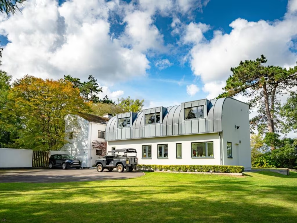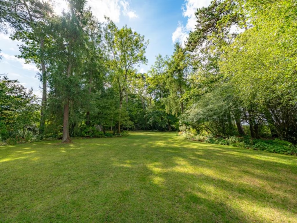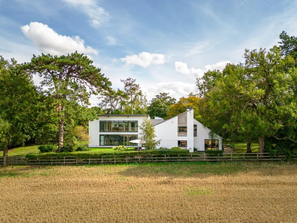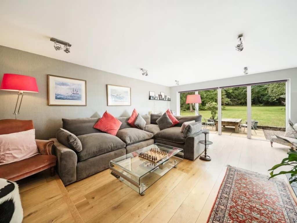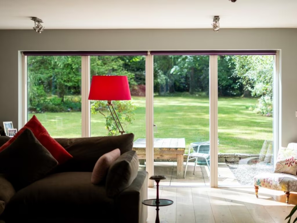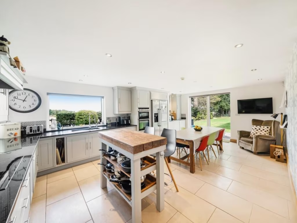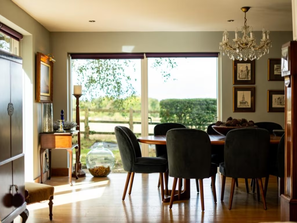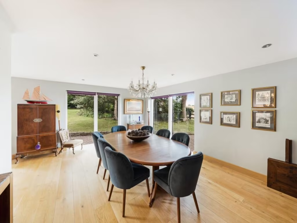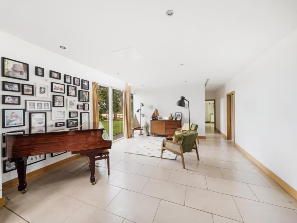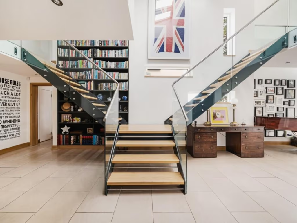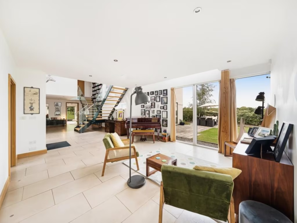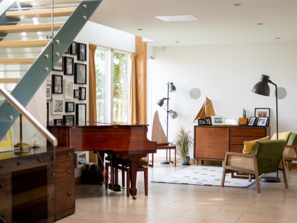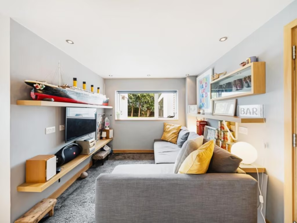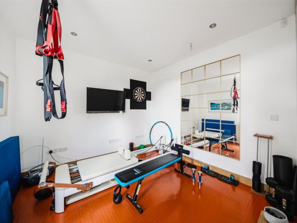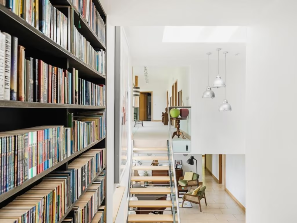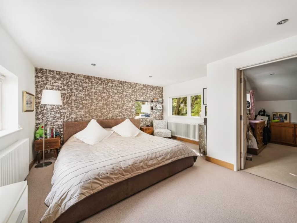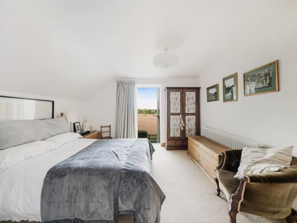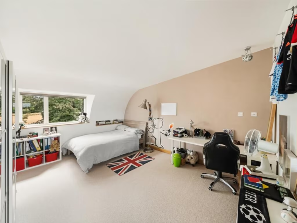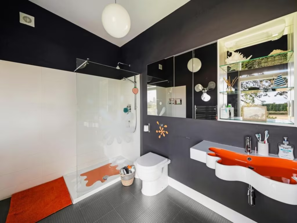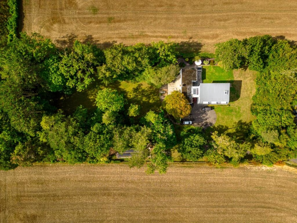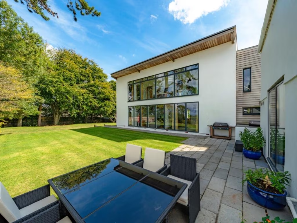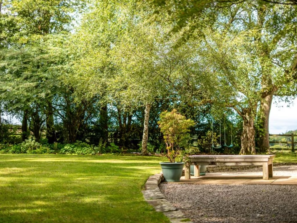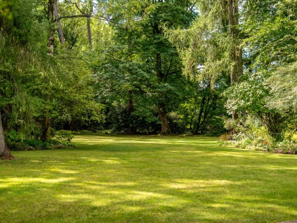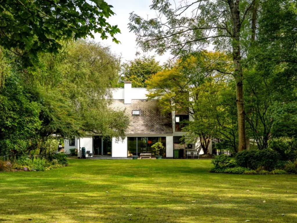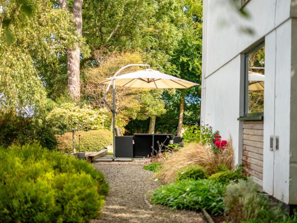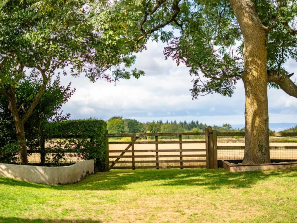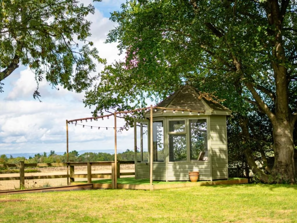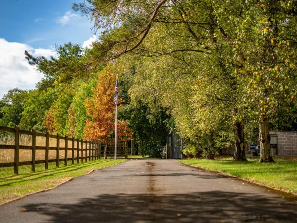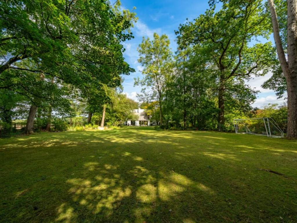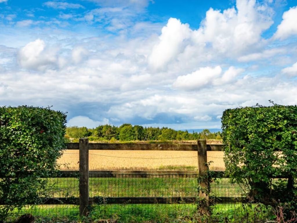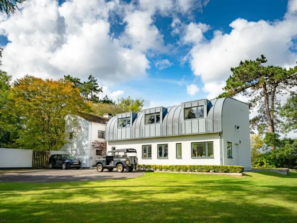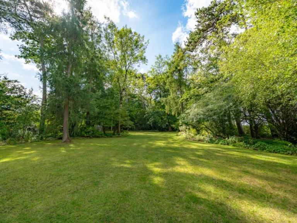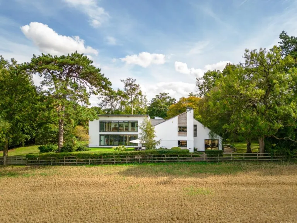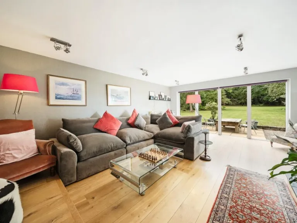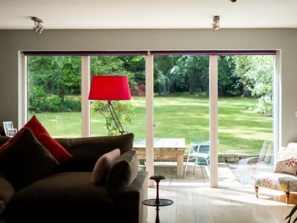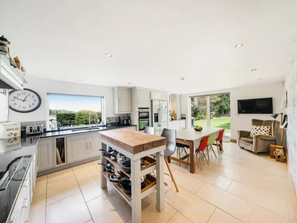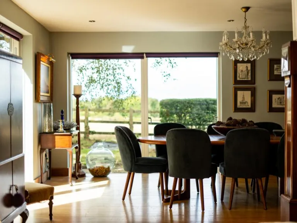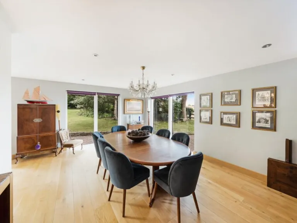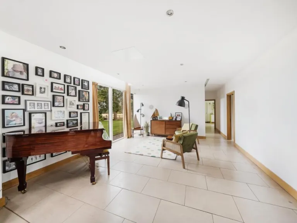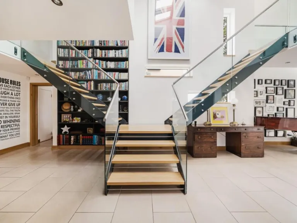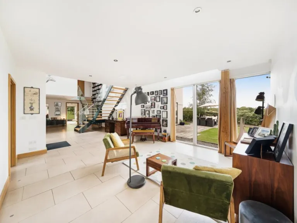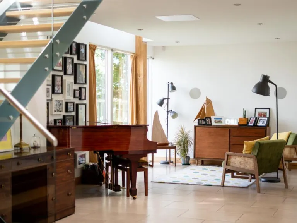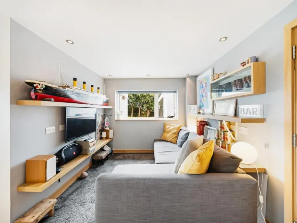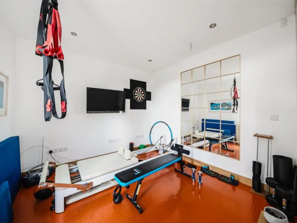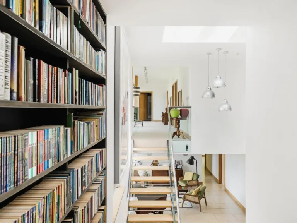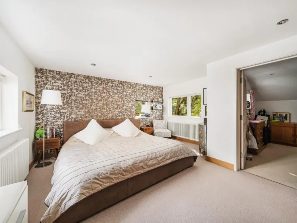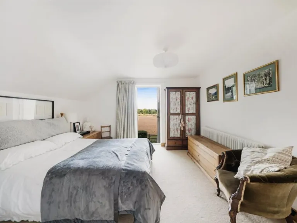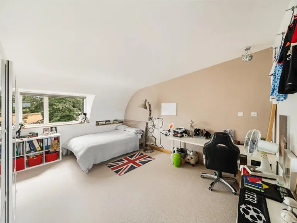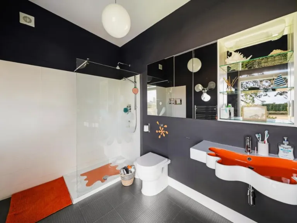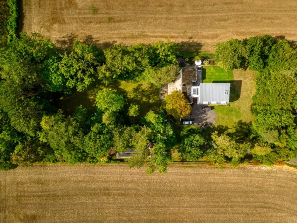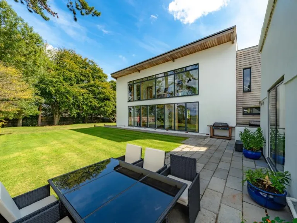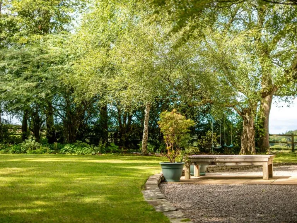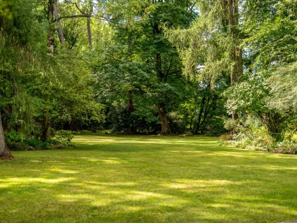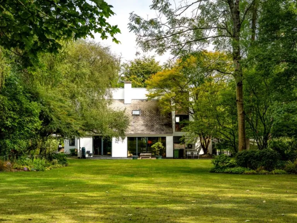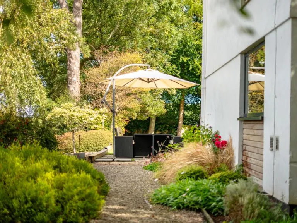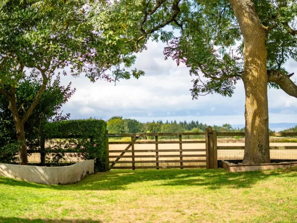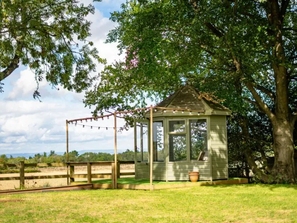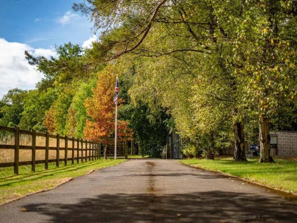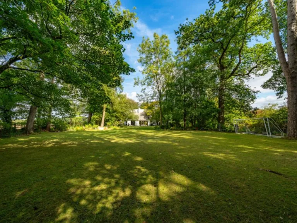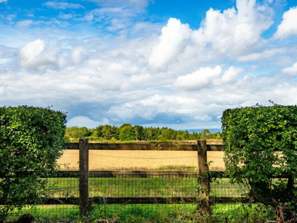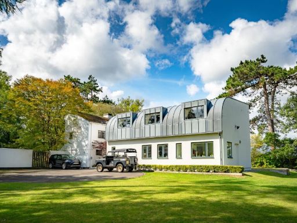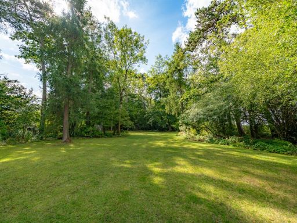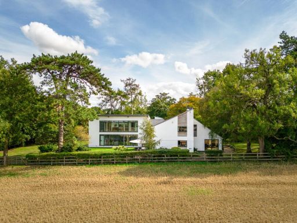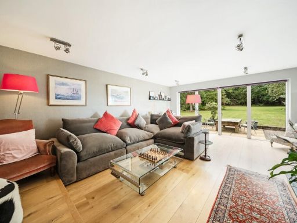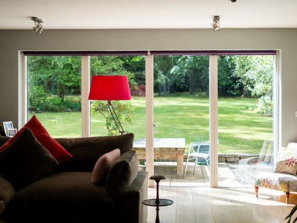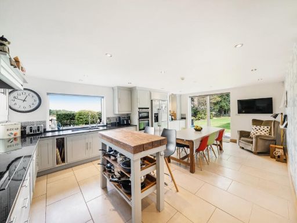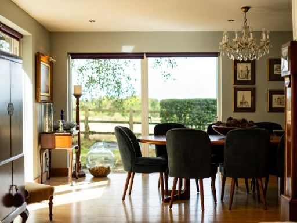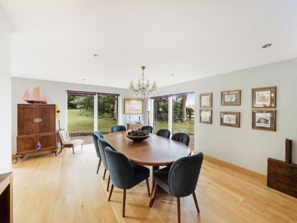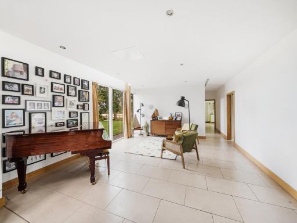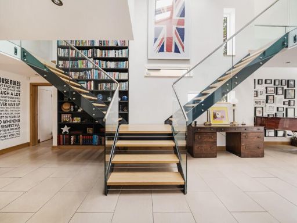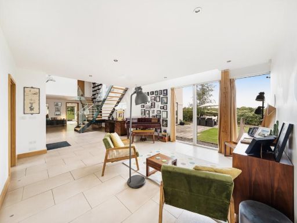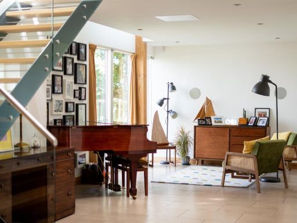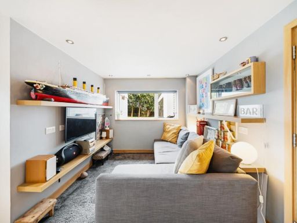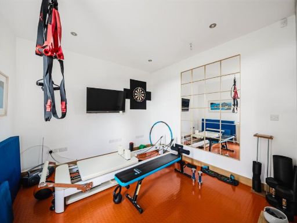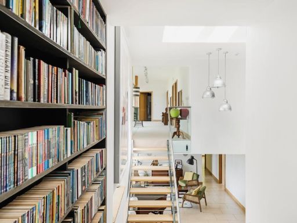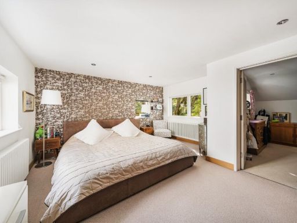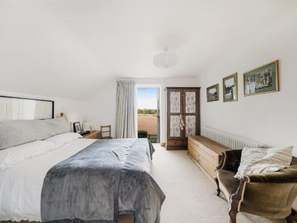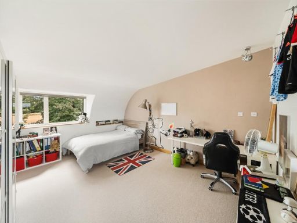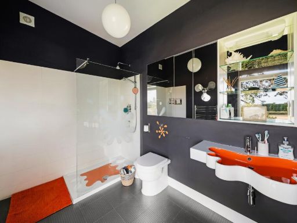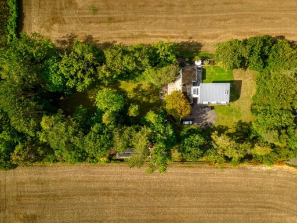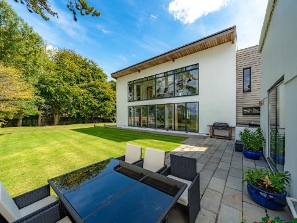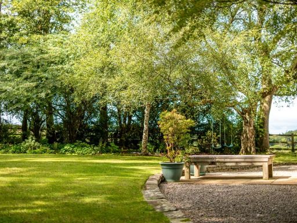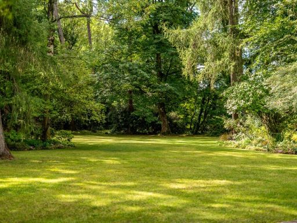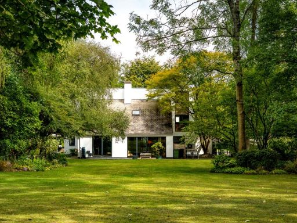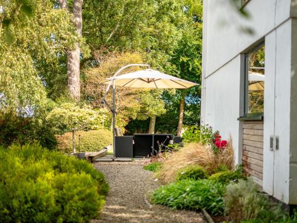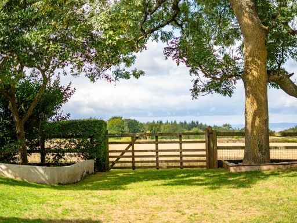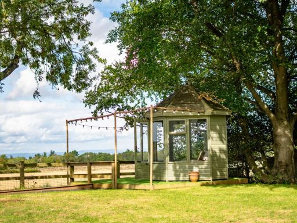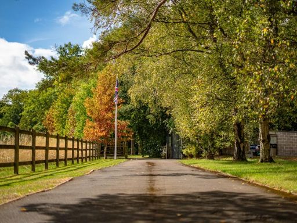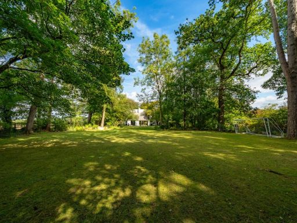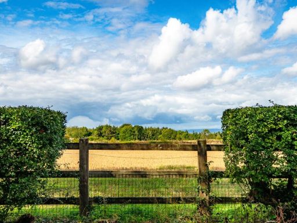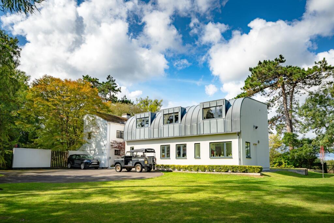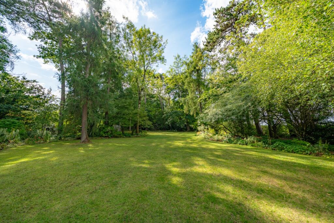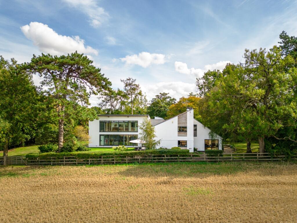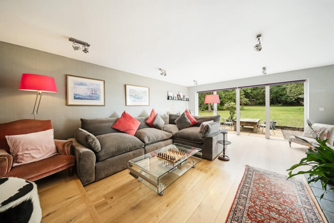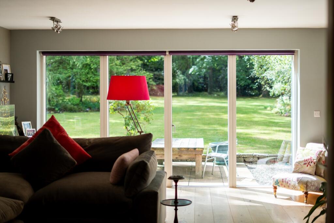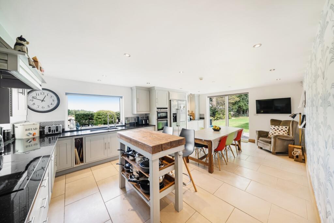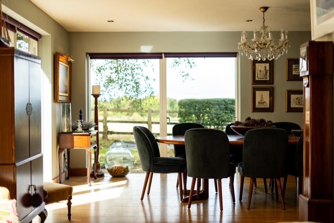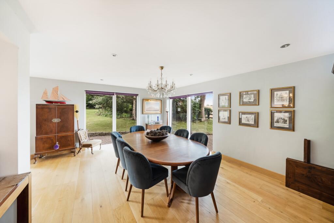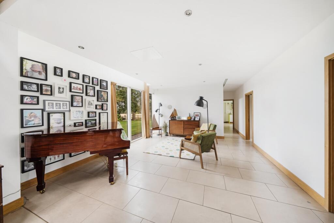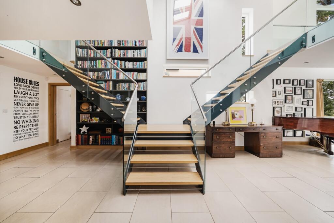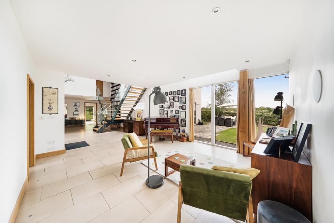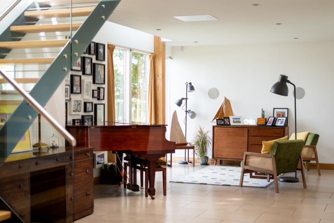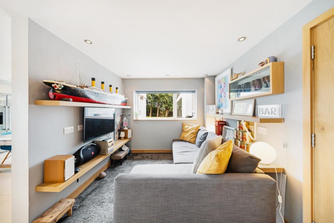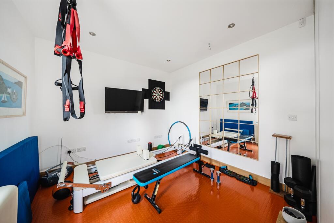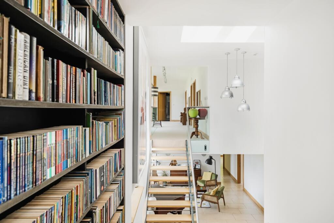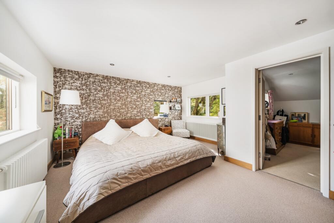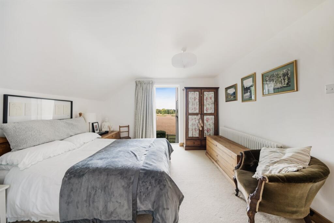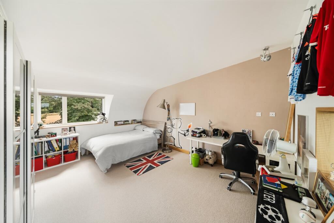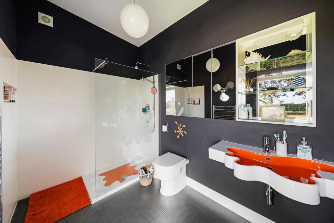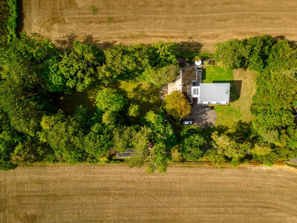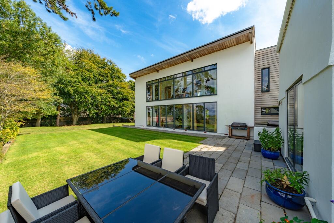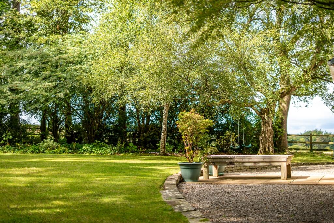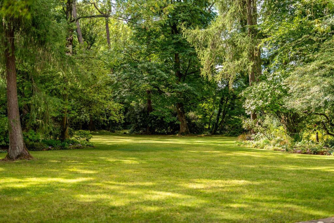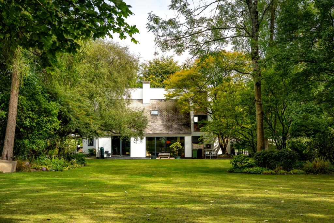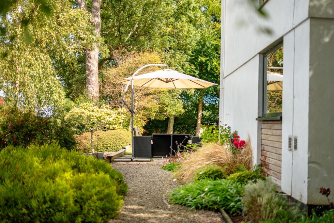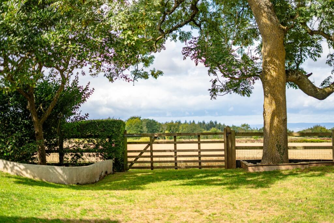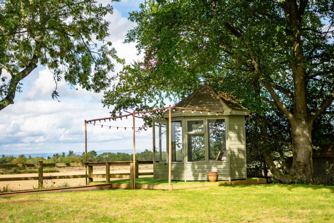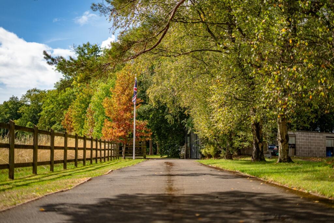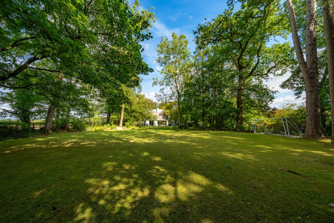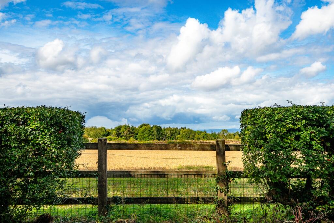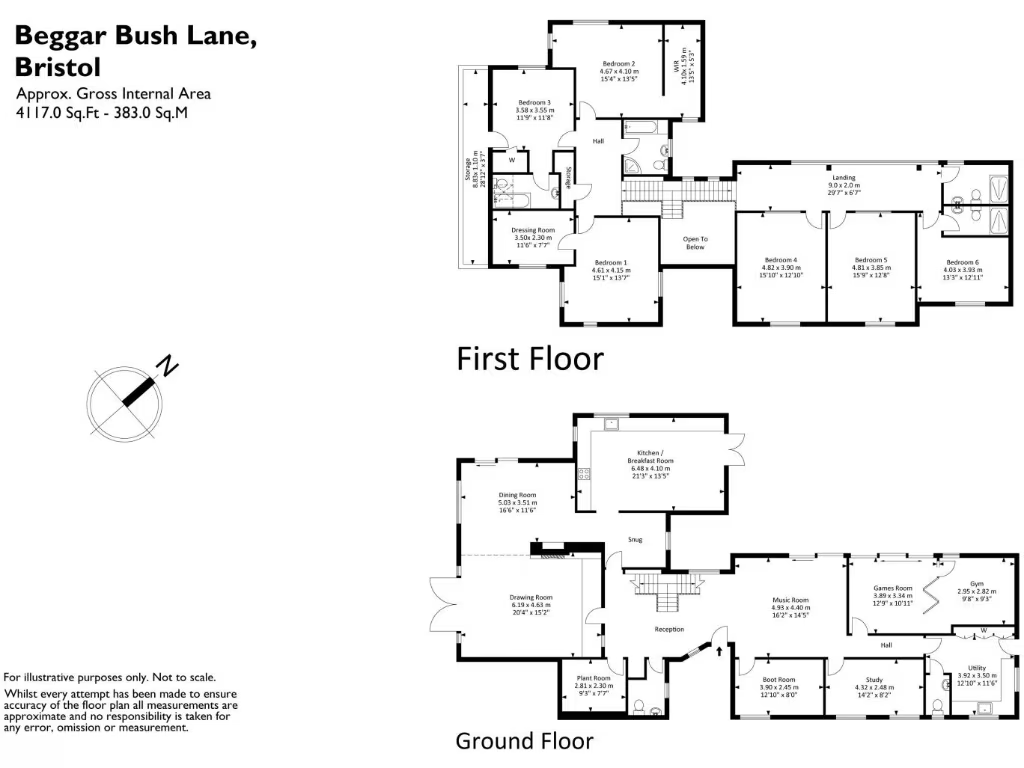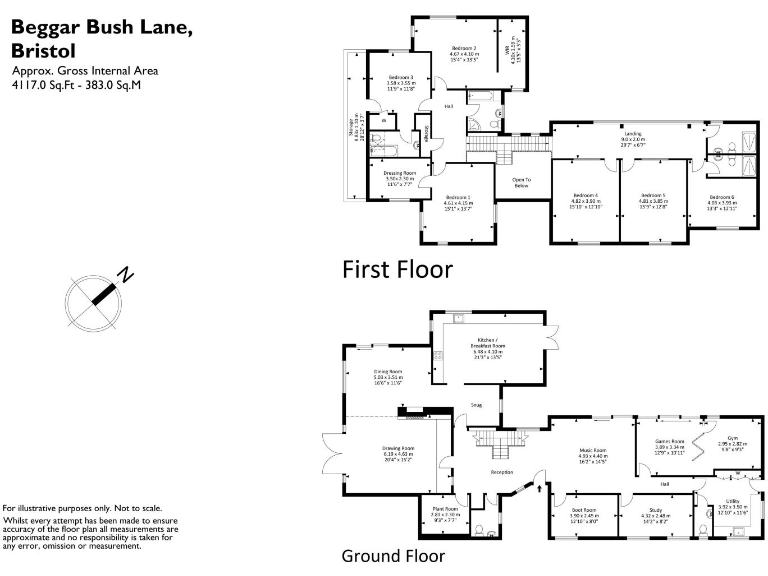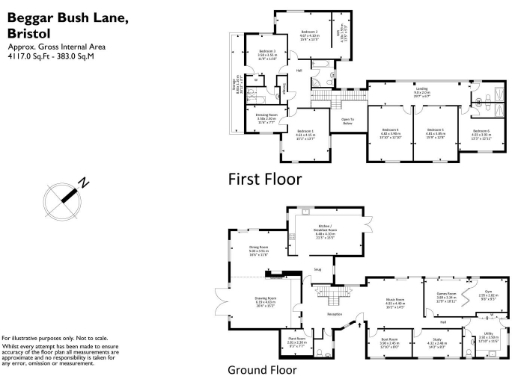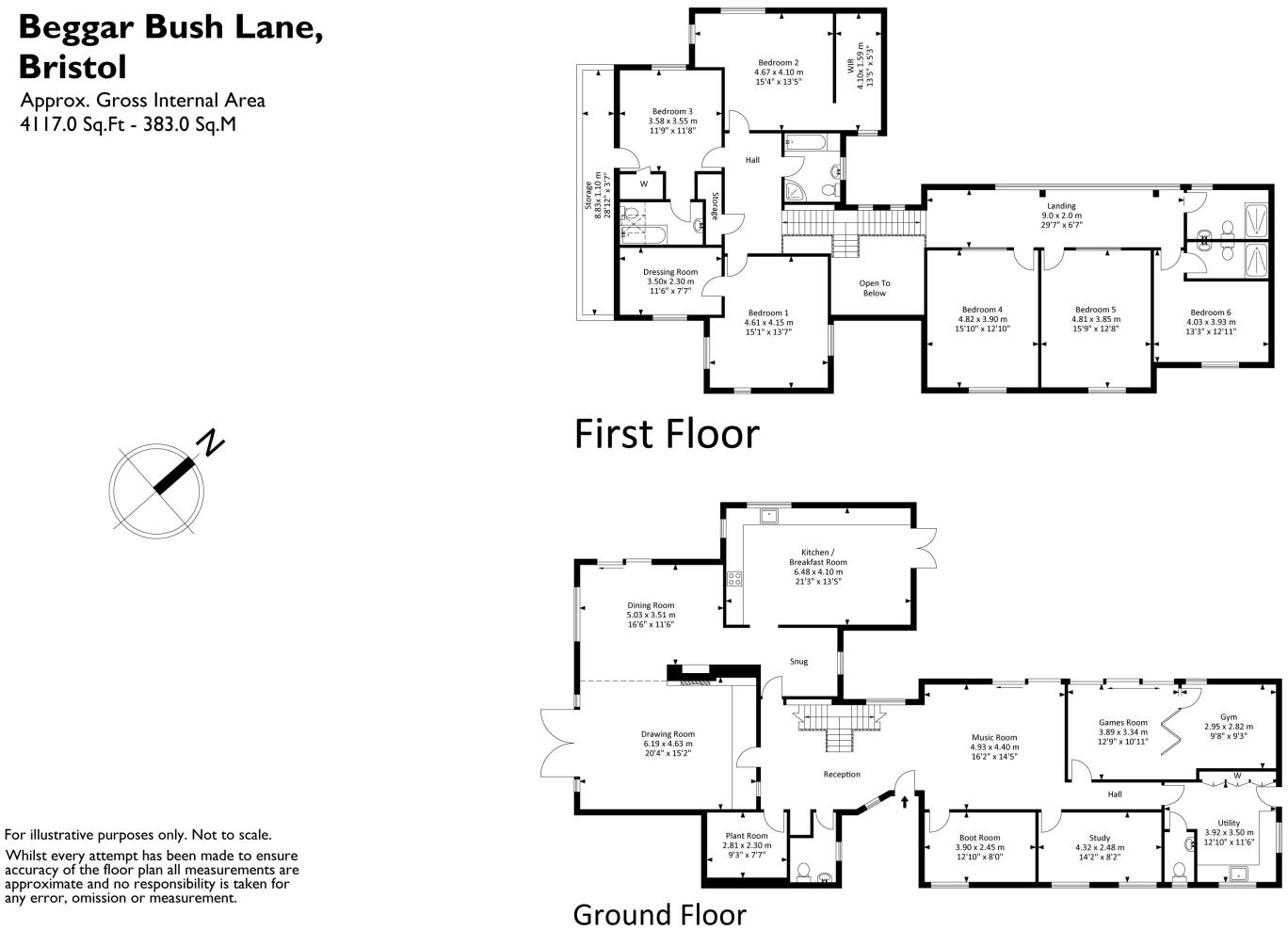Summary - Greenwood Stables, Beggar Bush Lane, Failand BS8 3TF
6 bed 4 bath Detached
Spacious architect home with gardens, almost six acres and strong family layout.
Architect-designed family home around a 1960s farmhouse, 4,117 sq ft
Light-filled 25ft atrium, gull-wing staircase and climbing wall feature
Six double bedrooms, four bathrooms (two en-suite) and two cloakrooms
Extensive reception rooms: wrap-around sitting, dining, study, games room, gym
Landscaped gardens, summer house and adjoining field — c.6 acres total
16 ground-mounted solar panels; underfloor heating and air-source heat pump
Private long drive, ample off-street parking and separate workshop
Very slow broadband, average mobile signal; council tax is quite expensive
An architect-designed family home set around an original 1960s farmhouse, Kingcott Farm House delivers effortless indoor–outdoor living across a striking 4,117 sq ft footprint. The 25ft double-height atrium, gull-wing staircase and large picture windows fill reception spaces with natural light, while a wrap-around sitting room, generous kitchen and multiple reception rooms offer versatile family living and entertaining space. Ground-mounted solar panels, underfloor heating and an air-source heat pump reduce running costs compared with typical all-electric homes.
Laid out as two distinct wings, the house suits busy family life: a principal suite with balcony and dressing room on one side, and a children’s wing with three doubles and a glazed landing on the other. There are six double bedrooms in total, four bathrooms (two en-suite), a study, games room, gym, fitted boot room, utility and plant room — plus a useful workshop and extensive parking off a long private drive.
The grounds are a major asset: landscaped gardens, west-facing lawns, a summer house and an adjoining field provide almost six acres in all, protected views and potential paddock space. Consent was previously granted to enlarge the master suite; plans can be made available for buyers wanting further remodelling or to add value.
Practical considerations: the house sits in a quiet, semi-rural hamlet with average mobile reception and very slow broadband — important if you work from home. Council tax is described as quite expensive. Overall, this is a substantial, characterful family home offering privacy, flexible living and strong outdoor amenity, best suited to buyers seeking space, countryside views and a property with clear extension potential.
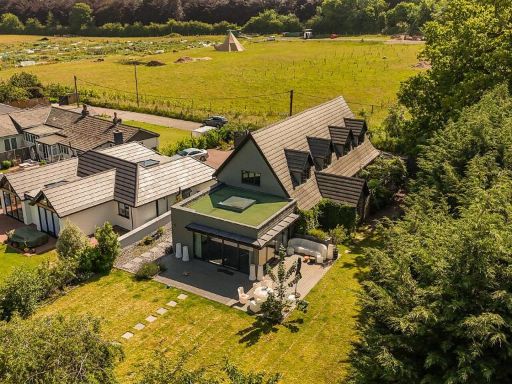 4 bedroom detached house for sale in Wonderfully Positioned on the Abbots Leigh/Leigh Woods Borders, BS8 — £1,200,006 • 4 bed • 4 bath • 3000 ft²
4 bedroom detached house for sale in Wonderfully Positioned on the Abbots Leigh/Leigh Woods Borders, BS8 — £1,200,006 • 4 bed • 4 bath • 3000 ft²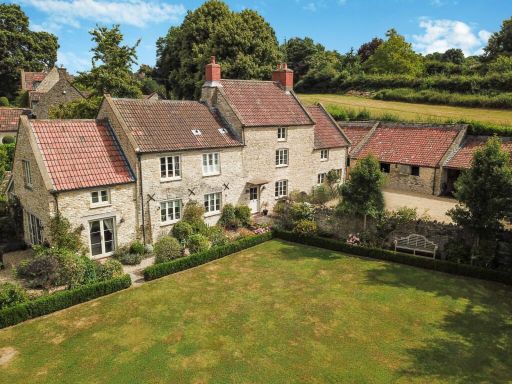 5 bedroom detached house for sale in Kites Farm Lane, Upton Cheyney, Bristol, South Gloucestershire, BS30 — £2,000,000 • 5 bed • 3 bath • 3343 ft²
5 bedroom detached house for sale in Kites Farm Lane, Upton Cheyney, Bristol, South Gloucestershire, BS30 — £2,000,000 • 5 bed • 3 bath • 3343 ft²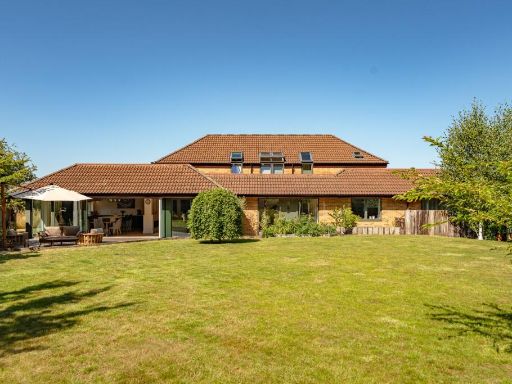 6 bedroom detached house for sale in Inwoods, Abbots Leigh, Bristol, BS8 3QA, BS8 — £1,750,000 • 6 bed • 5 bath • 4000 ft²
6 bedroom detached house for sale in Inwoods, Abbots Leigh, Bristol, BS8 3QA, BS8 — £1,750,000 • 6 bed • 5 bath • 4000 ft²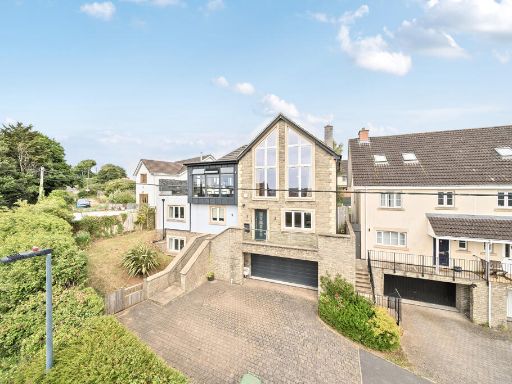 5 bedroom detached house for sale in Fishpool Hill, Brentry, Bristol, BS10 — £850,000 • 5 bed • 2 bath • 2993 ft²
5 bedroom detached house for sale in Fishpool Hill, Brentry, Bristol, BS10 — £850,000 • 5 bed • 2 bath • 2993 ft²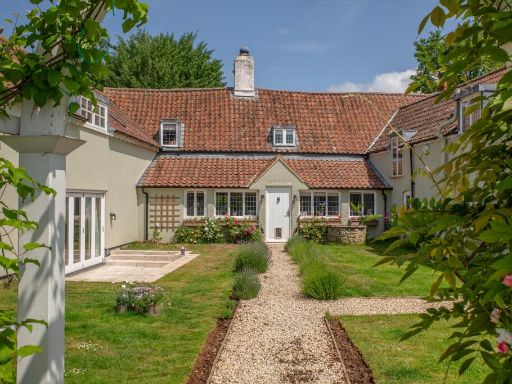 6 bedroom detached house for sale in Lower Tockington Road, Tockington, Bristol, BS32 — £1,595,000 • 6 bed • 4 bath • 6908 ft²
6 bedroom detached house for sale in Lower Tockington Road, Tockington, Bristol, BS32 — £1,595,000 • 6 bed • 4 bath • 6908 ft²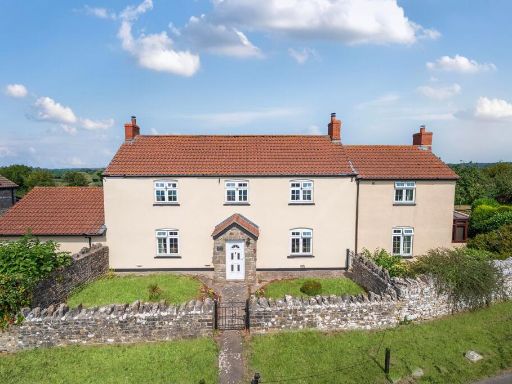 5 bedroom detached house for sale in Detached Country home, Chelvey. Bristol, BS48 — £1,000,000 • 5 bed • 3 bath • 4161 ft²
5 bedroom detached house for sale in Detached Country home, Chelvey. Bristol, BS48 — £1,000,000 • 5 bed • 3 bath • 4161 ft²