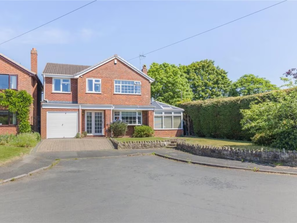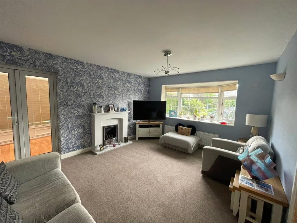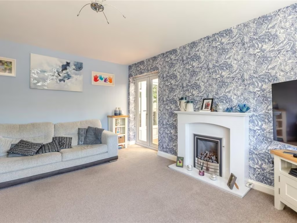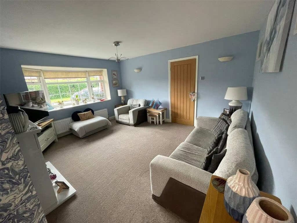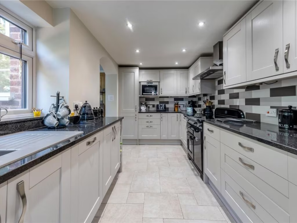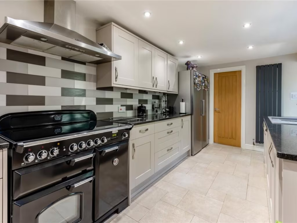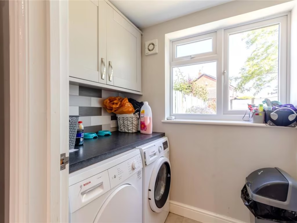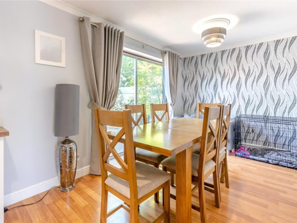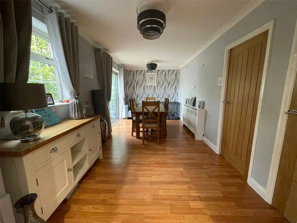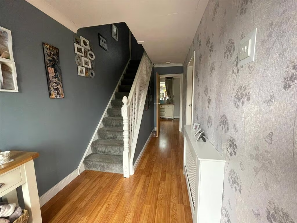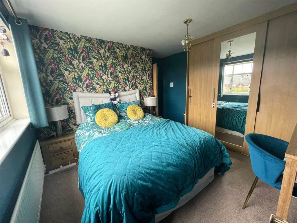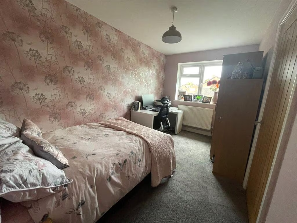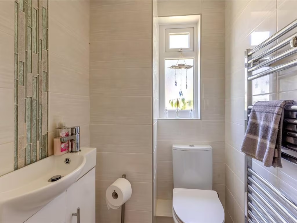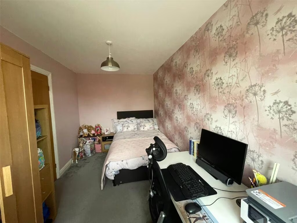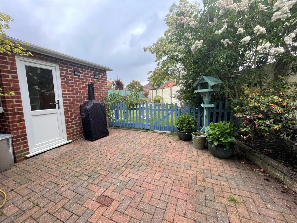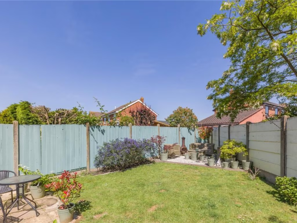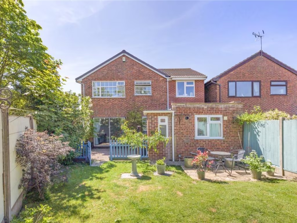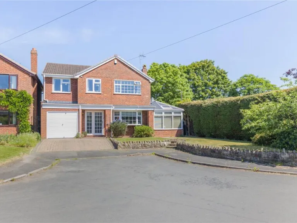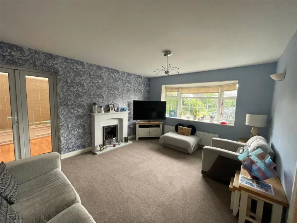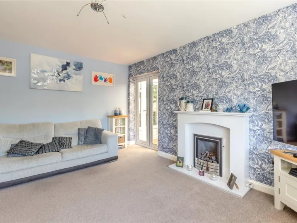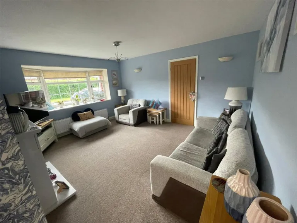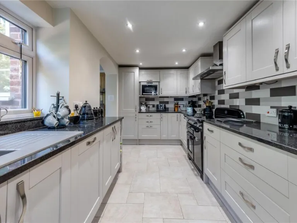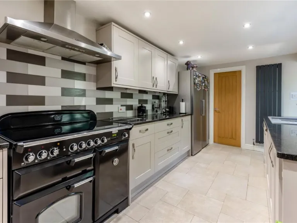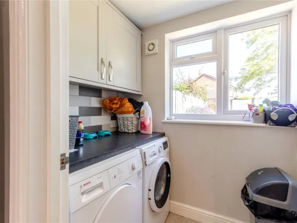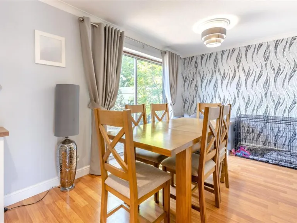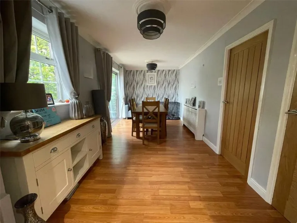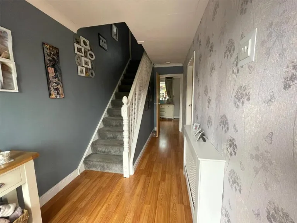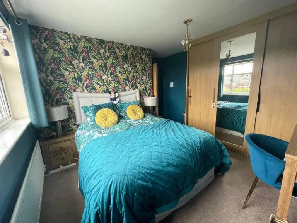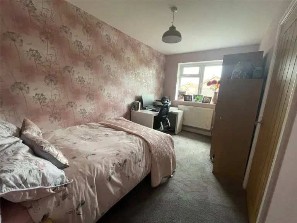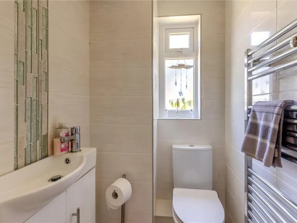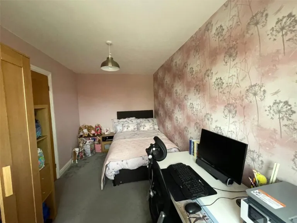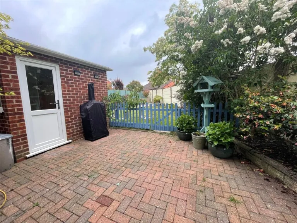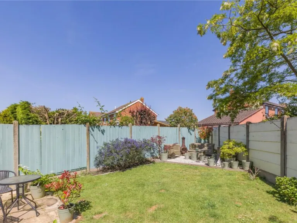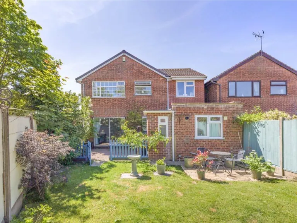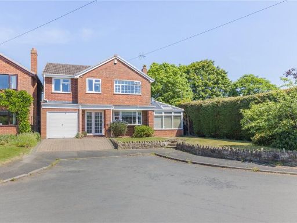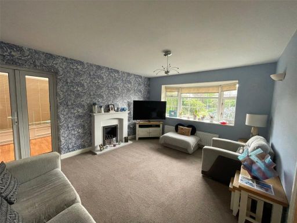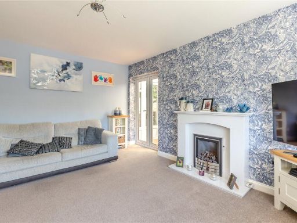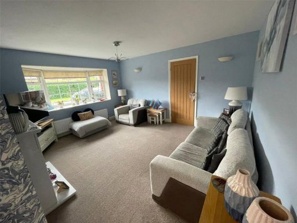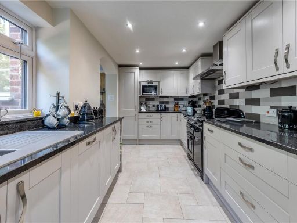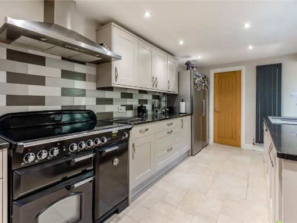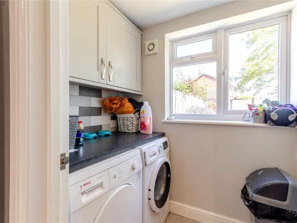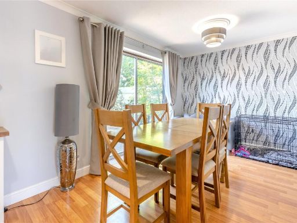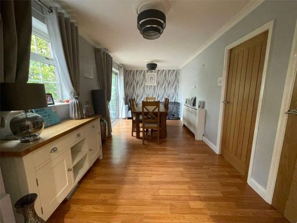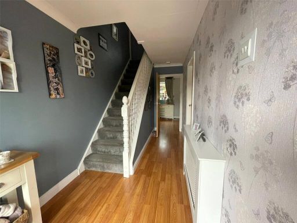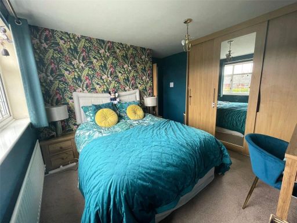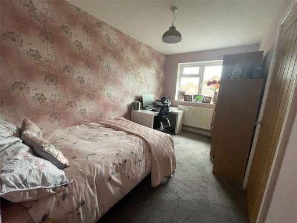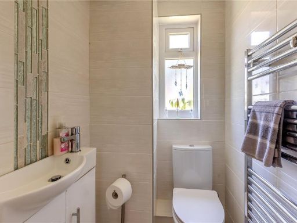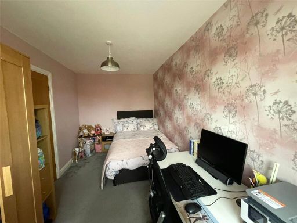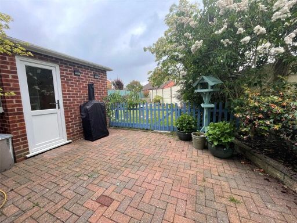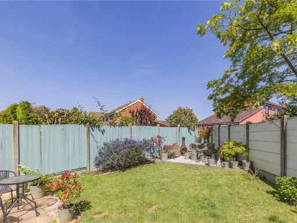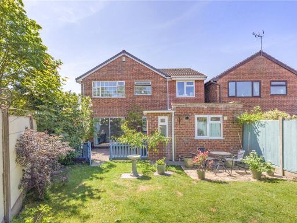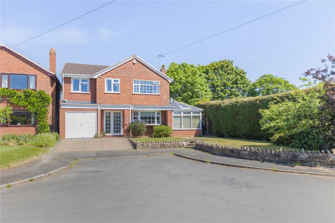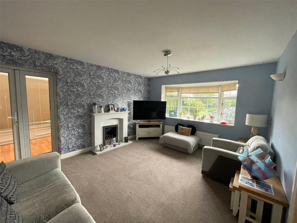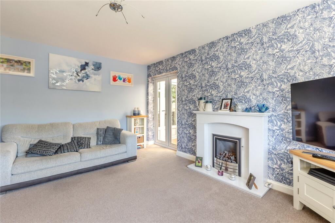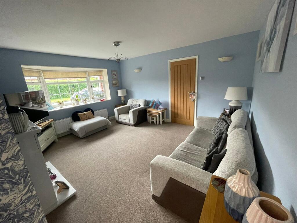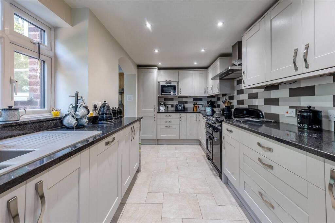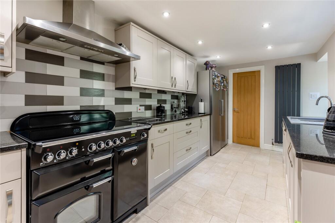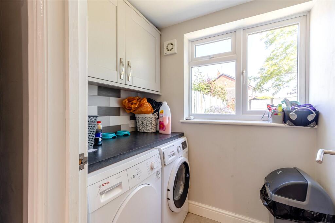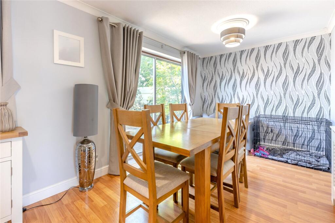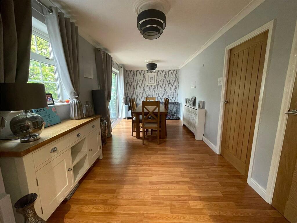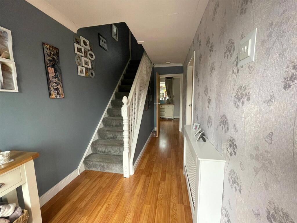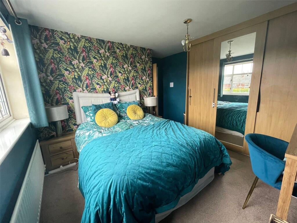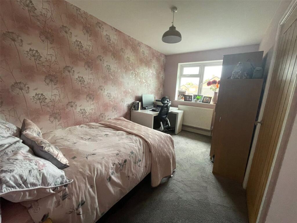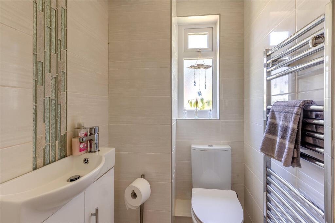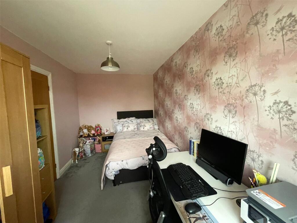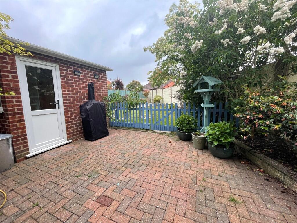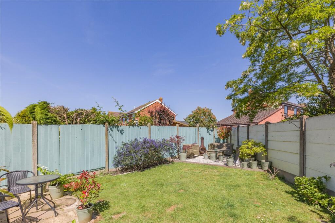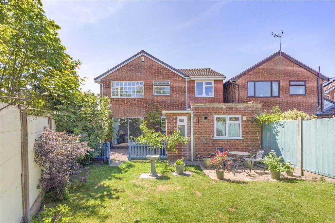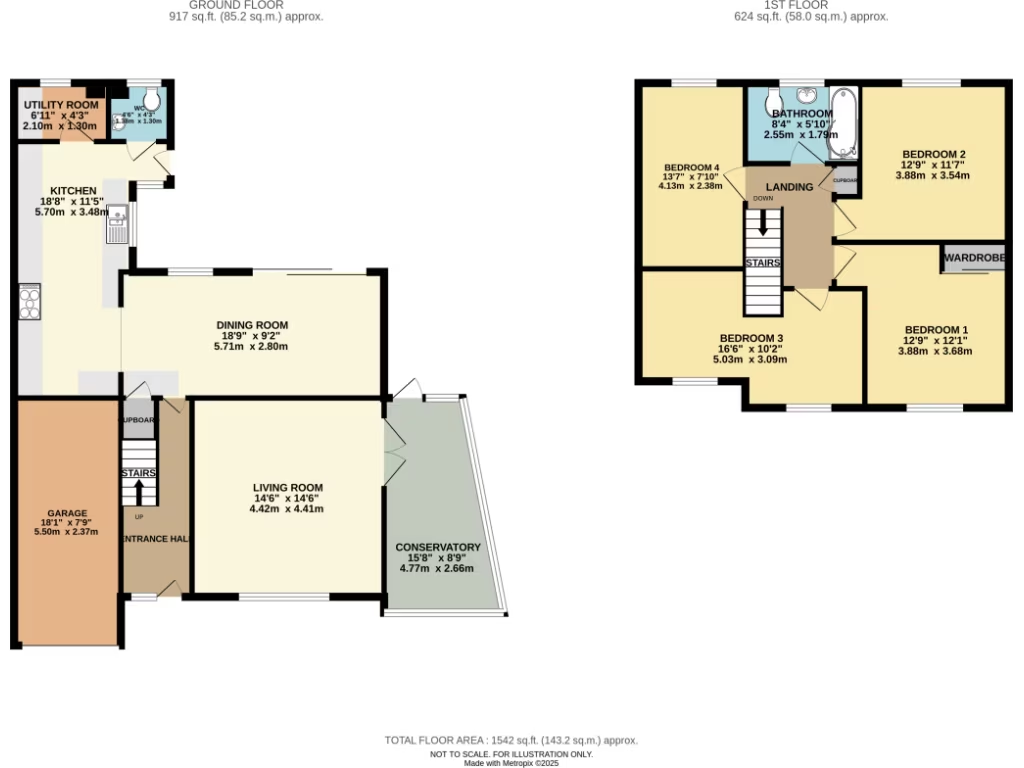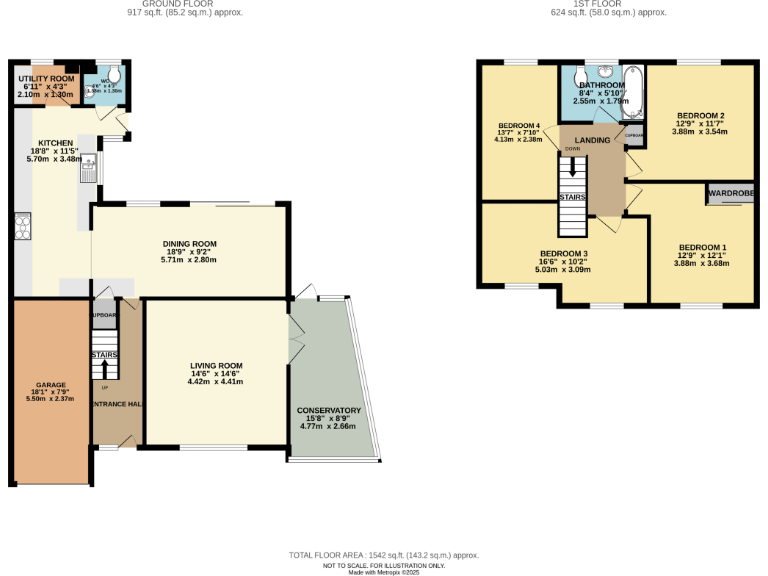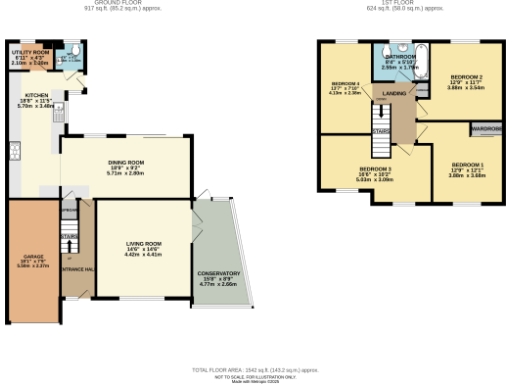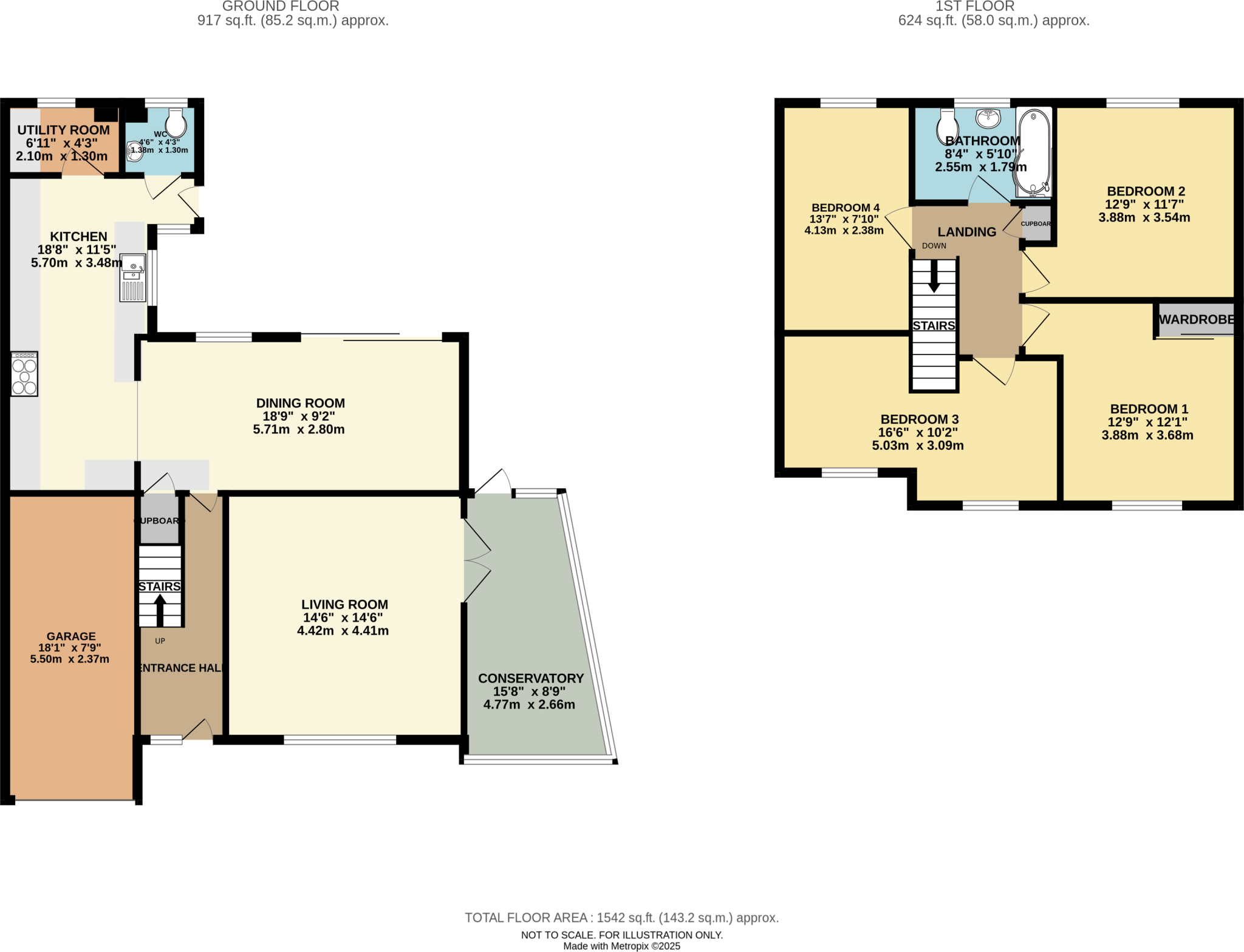Summary - 37 HAWTHORN DRIVE HIGHLEY BRIDGNORTH WV16 6DF
Extended four-bedroom detached on prominent corner plot
No upward chain — ready for a quick move
Spacious lounge, separate dining room and side conservatory
Modern fitted kitchen with adjoining utility and guest cloakroom
Driveway parking plus attached garage
Single family bathroom serves four bedrooms
Cavity walls recorded with no added insulation — potential upgrade needed
Double glazing present; install date unknown
This extended four-bedroom detached home sits on a prominent corner plot in a quiet Highley cul-de-sac, offered with no upward chain. The layout delivers two reception rooms, a modern fitted kitchen with adjoining utility, and a side conservatory that increases flexible living space for a growing family.
Upstairs there are four well-proportioned bedrooms and a contemporary family bathroom. The principal bedroom includes a fitted wardrobe area. Living rooms are light and dual-aspect; French doors open from the lounge into the conservatory and sliding doors from the dining room lead to the garden, creating easy indoor–outdoor flow for everyday family life and entertaining.
Outside the property benefits from a driveway, attached garage and decent front and rear gardens with a paved patio and lawn. The corner plot offers scope for landscaping to suit family needs. Practical attributes include mains gas central heating, double glazing (installation date unknown) and an average overall floor area of about 1,542 sq ft.
Notable considerations: the house was constructed in the late 1960s–1970s and the cavity walls are recorded without added insulation, which should be considered for energy efficiency improvements. There is a single family bathroom serving four bedrooms. Otherwise the property presents a spacious, versatile family home in a low-crime, well-regarded area with good nearby schools and fast broadband.
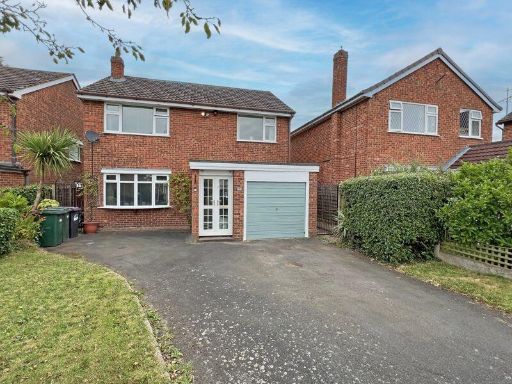 4 bedroom detached house for sale in Yew Tree Grove, Highley, Bridgnorth, WV16 — £350,000 • 4 bed • 1 bath • 1420 ft²
4 bedroom detached house for sale in Yew Tree Grove, Highley, Bridgnorth, WV16 — £350,000 • 4 bed • 1 bath • 1420 ft²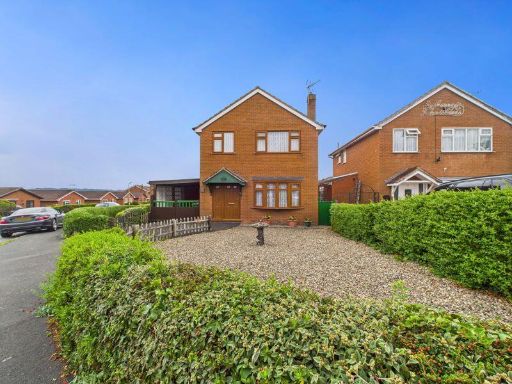 3 bedroom detached house for sale in Yew Tree Grove, Bridgnorth, WV16 — £330,000 • 3 bed • 1 bath • 1028 ft²
3 bedroom detached house for sale in Yew Tree Grove, Bridgnorth, WV16 — £330,000 • 3 bed • 1 bath • 1028 ft²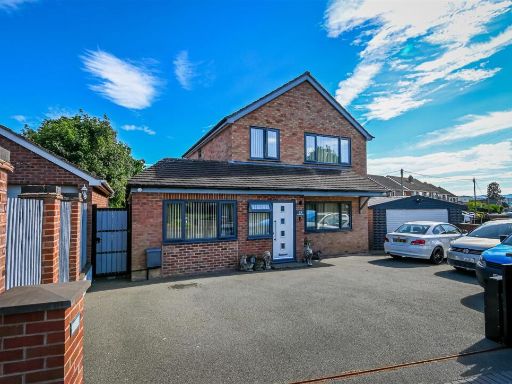 3 bedroom detached house for sale in 48 Hazelwells Road, Highley, Bridgnorth, WV16 — £330,000 • 3 bed • 1 bath • 1596 ft²
3 bedroom detached house for sale in 48 Hazelwells Road, Highley, Bridgnorth, WV16 — £330,000 • 3 bed • 1 bath • 1596 ft²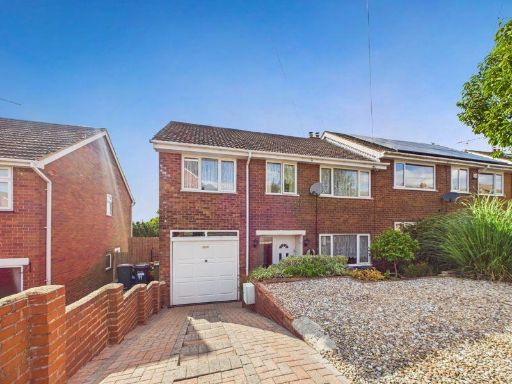 4 bedroom semi-detached house for sale in Hazelwells Road, Bridgnorth, WV16 — £295,000 • 4 bed • 1 bath • 1403 ft²
4 bedroom semi-detached house for sale in Hazelwells Road, Bridgnorth, WV16 — £295,000 • 4 bed • 1 bath • 1403 ft²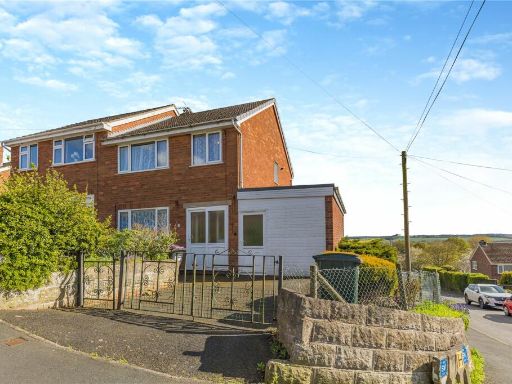 3 bedroom semi-detached house for sale in Yew Tree Grove, Highley, Bridgnorth, Shropshire, WV16 — £210,000 • 3 bed • 1 bath • 1001 ft²
3 bedroom semi-detached house for sale in Yew Tree Grove, Highley, Bridgnorth, Shropshire, WV16 — £210,000 • 3 bed • 1 bath • 1001 ft²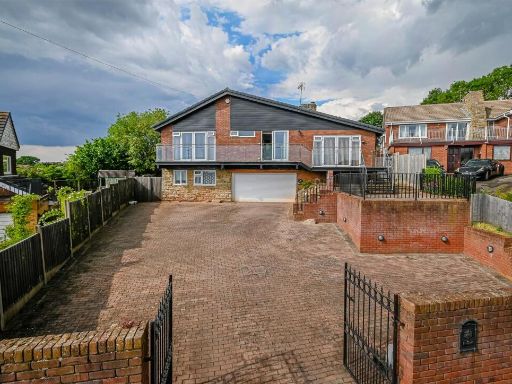 4 bedroom detached house for sale in 2 Carlton Rise, Highley, Bridgnorth, WV16 — £390,000 • 4 bed • 2 bath • 1252 ft²
4 bedroom detached house for sale in 2 Carlton Rise, Highley, Bridgnorth, WV16 — £390,000 • 4 bed • 2 bath • 1252 ft²