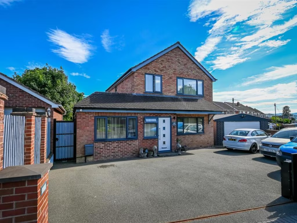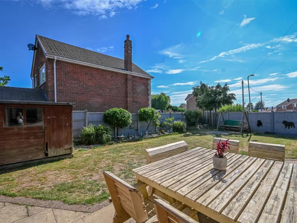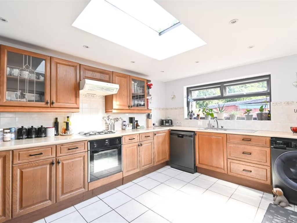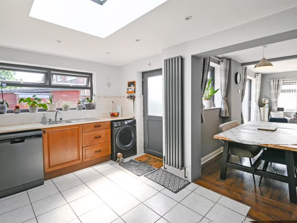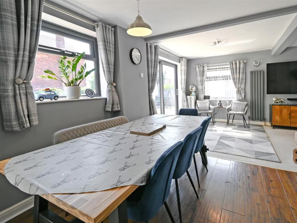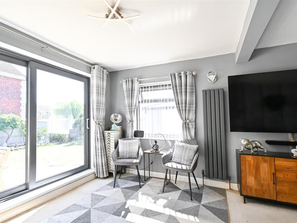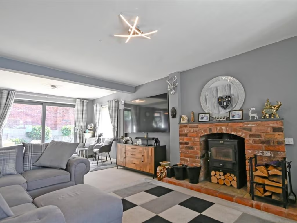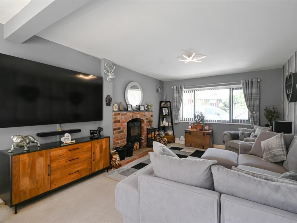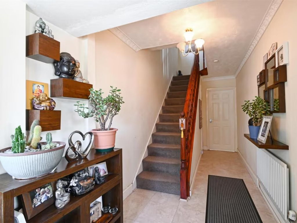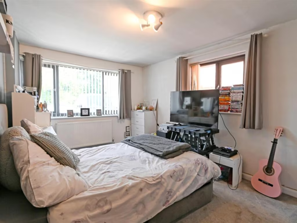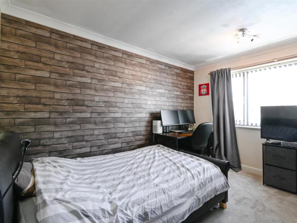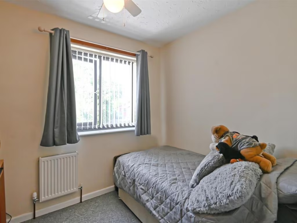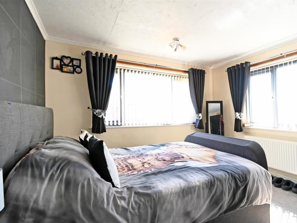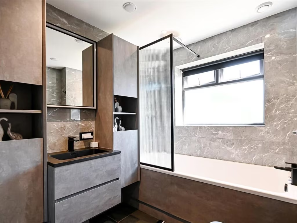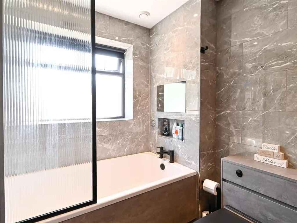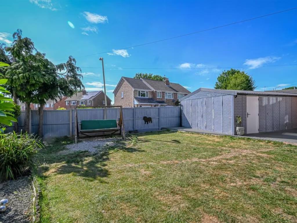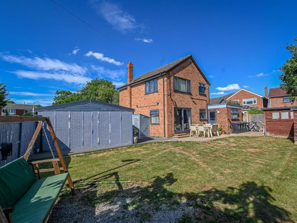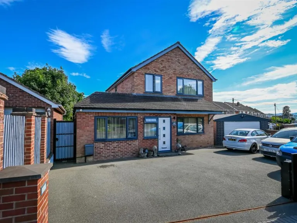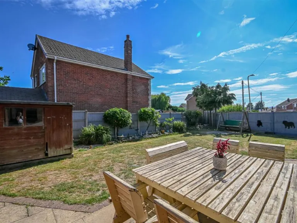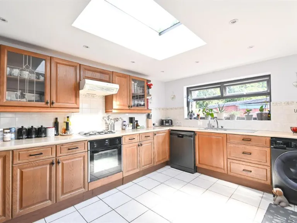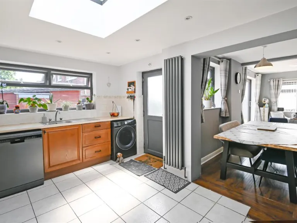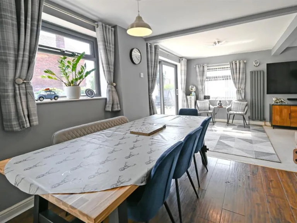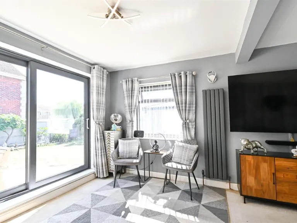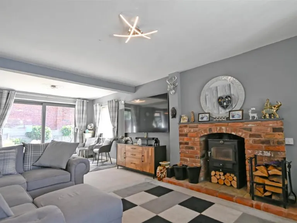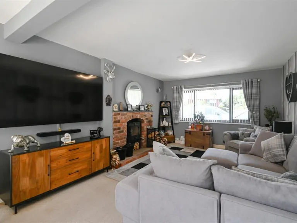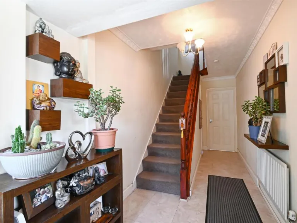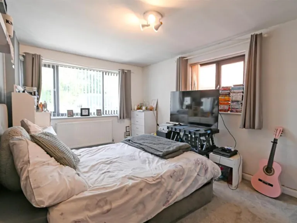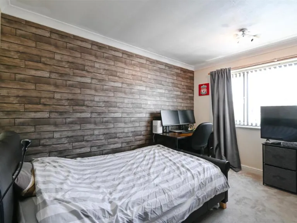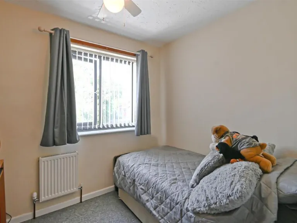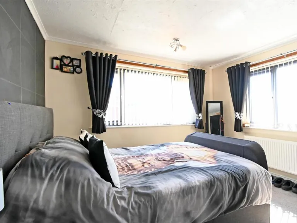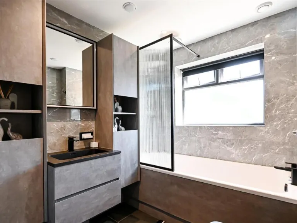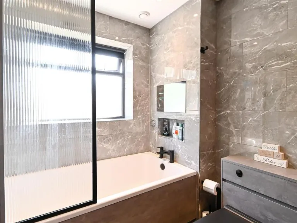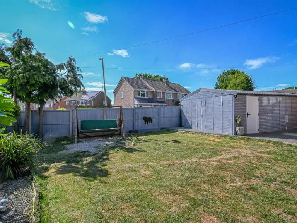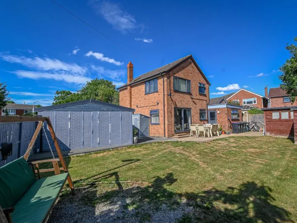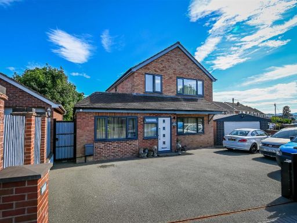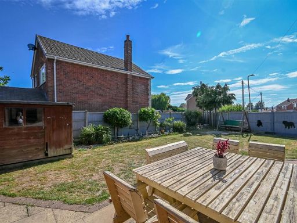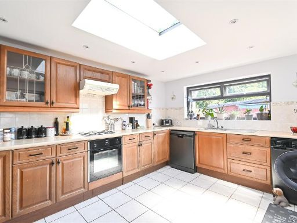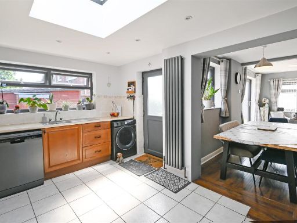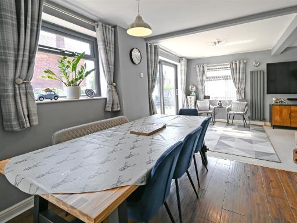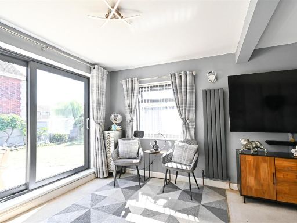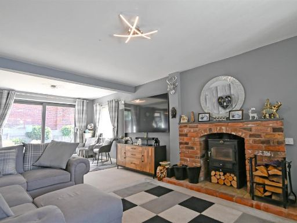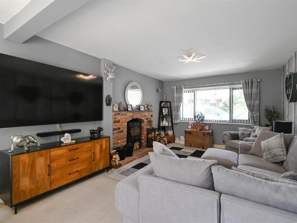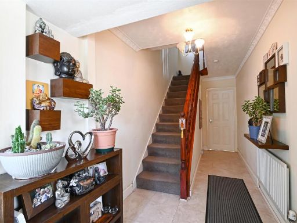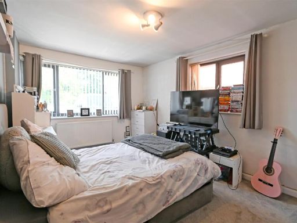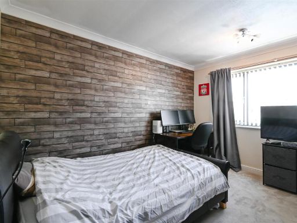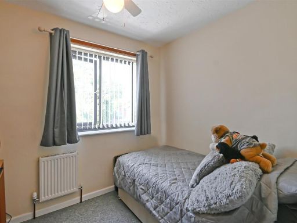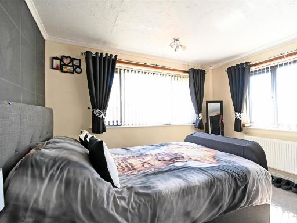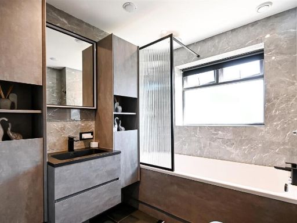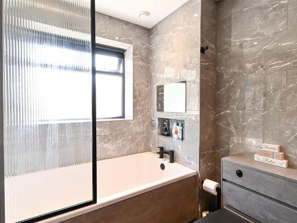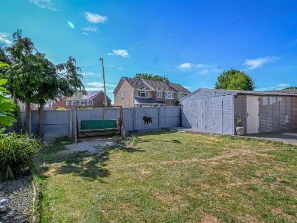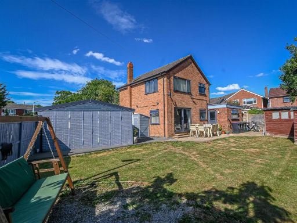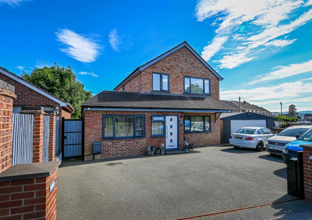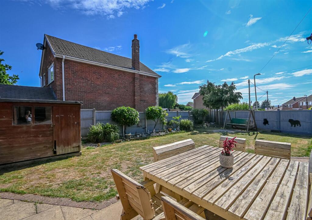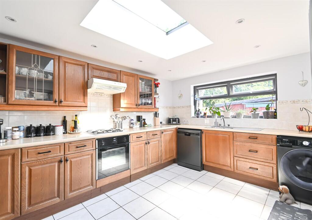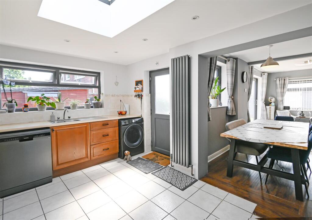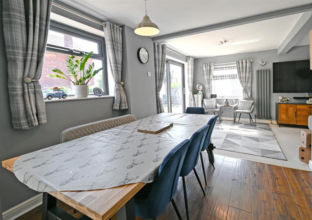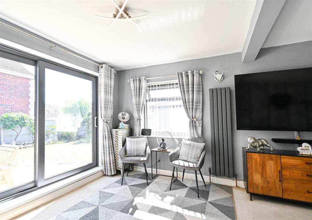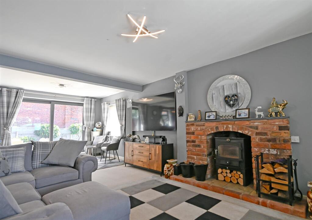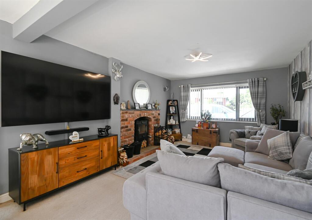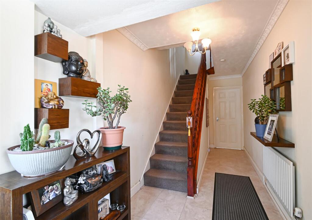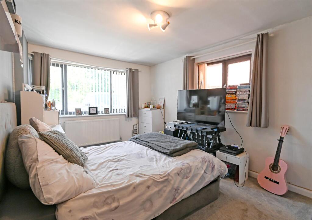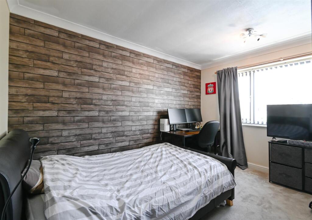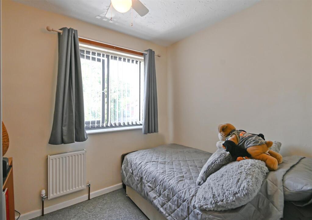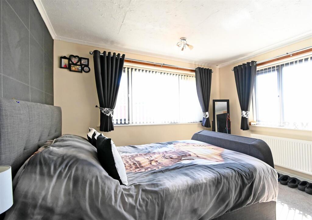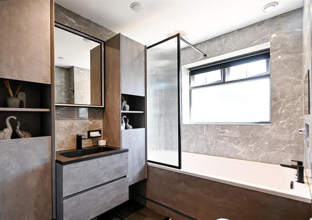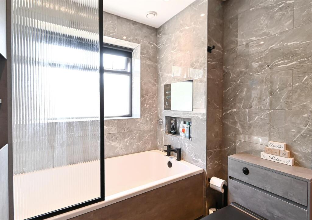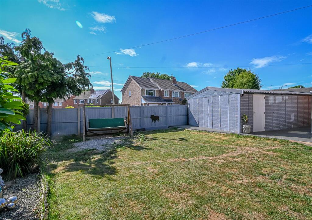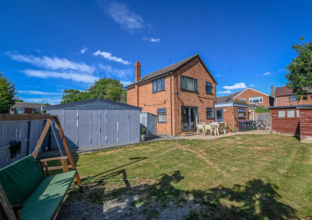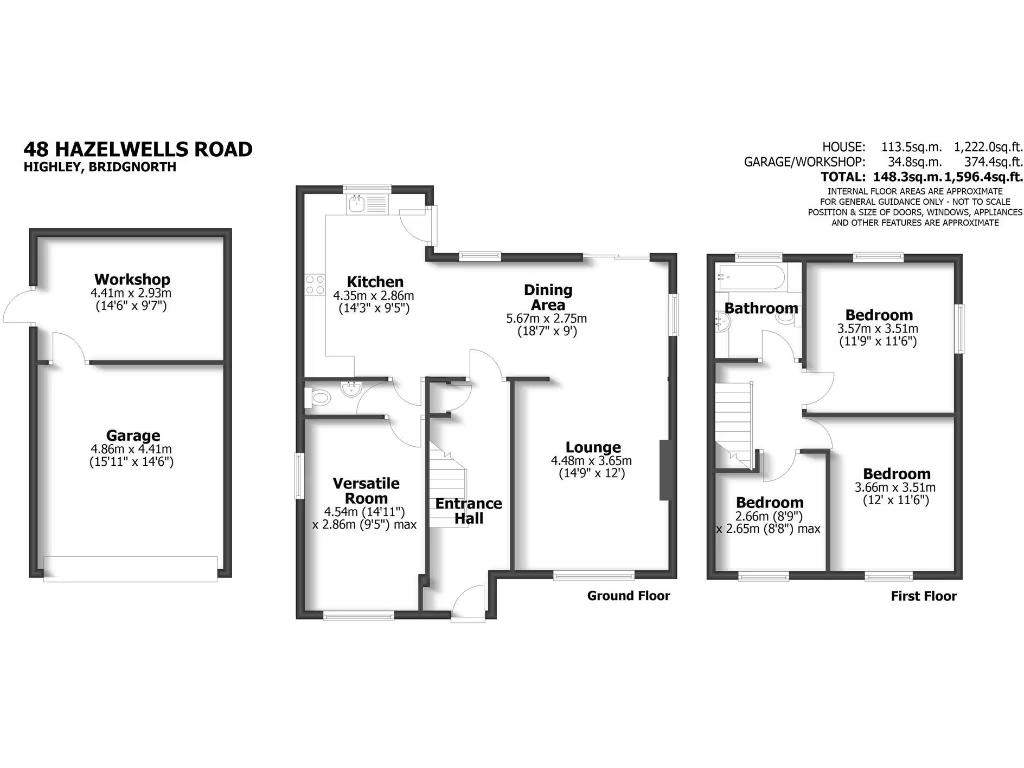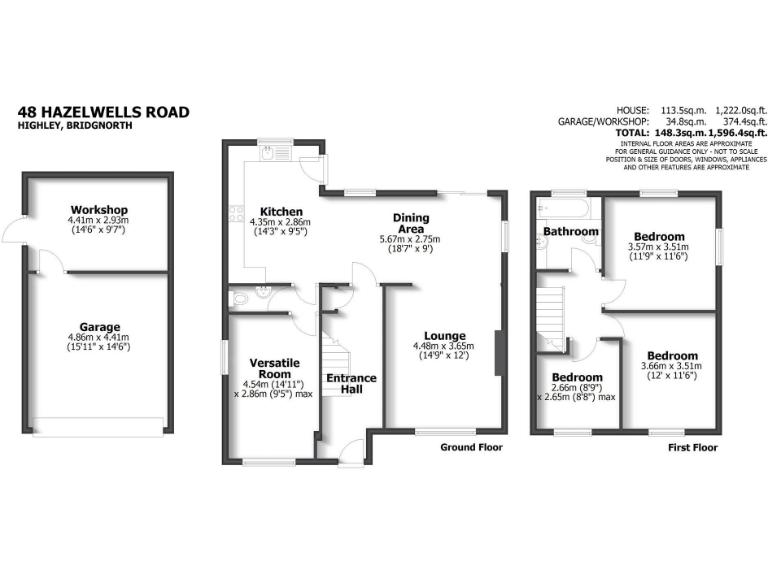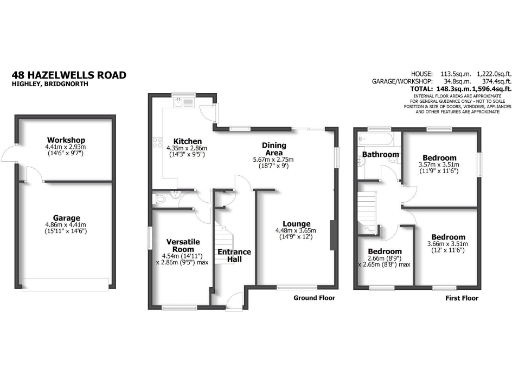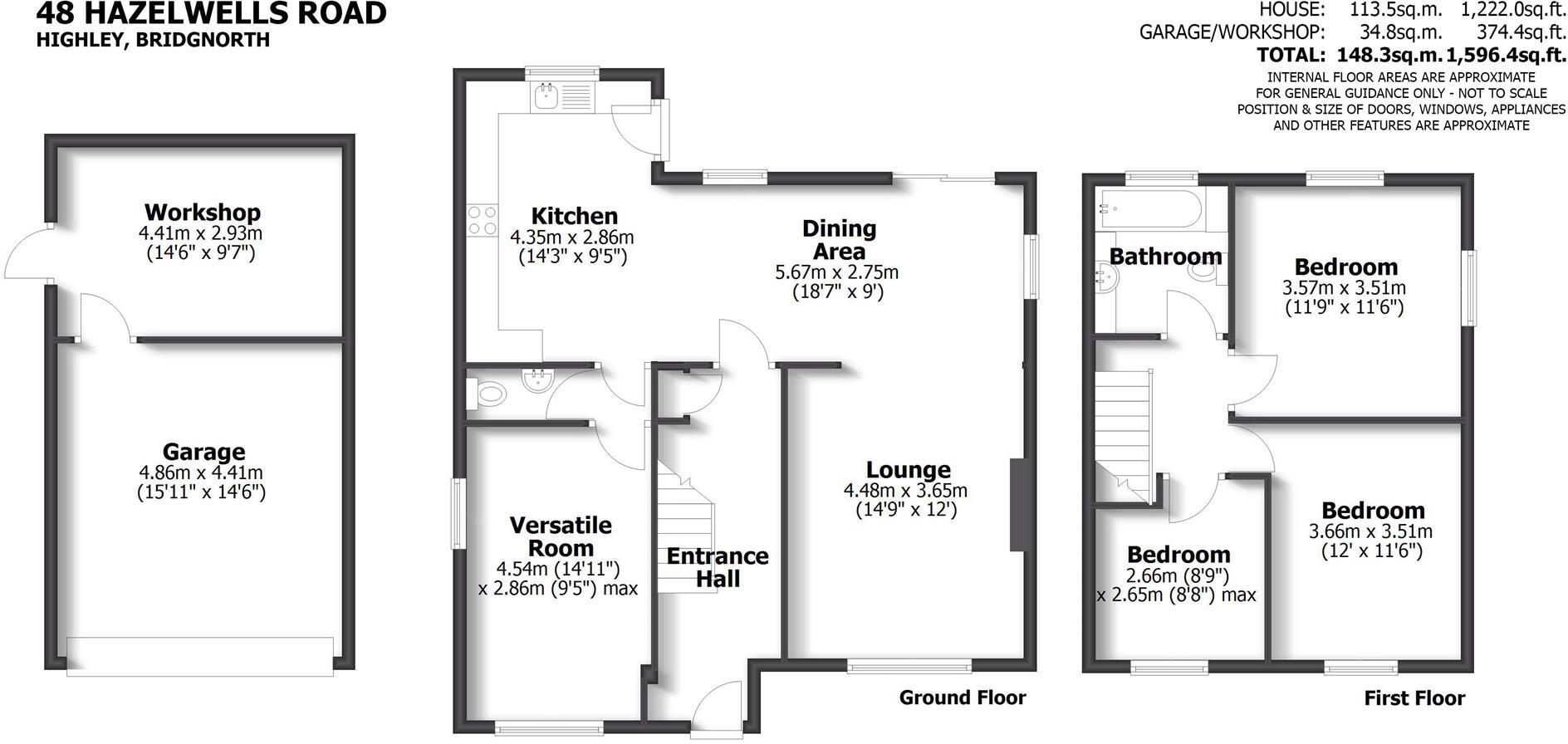Summary - 48 HAZELWELLS ROAD HIGHLEY BRIDGNORTH WV16 6DJ
3 bed 1 bath Detached
Versatile family home with large garden and workshop near Bridgnorth.
Gated driveway with ample parking and detached garage with powered workshop
Large corner plot and private mainly lawned rear garden with patio
Open-plan living/dining with dual aspect and sliding patio doors
Versatile ground-floor room formerly garage, used as fourth bedroom
Three first-floor bedrooms and modern re-fitted bathroom with vanity
Built 1950–1966; cavity walls noted with no added insulation
Mains gas boiler and radiators; fast broadband and excellent mobile signal
Freehold, Council Tax Band C; single bathroom may suit renovation
Set on a generous corner plot in Highley, this extended three-bedroom detached house combines flexible family living with useful outbuildings. The ground floor offers open-plan living and dining with a dual-aspect through lounge, sliding patio doors to the rear garden and a feature brick fireplace housing a wood-burning stove. A modern fitted kitchen and a versatile ground-floor room (formerly a garage) add practical space for a home office, fourth bedroom or hobby room.
Outside, gated driveway parking sits alongside a detached garage with an adjoining powered workshop and remote roller shutter door — ideal for DIY, storage or secure parking. The rear garden is mainly lawned with a patio terrace and sheds, enclosed by secure fencing and offering good privacy on a sizeable plot.
Upstairs there are three first-floor bedrooms and a recently re-fitted bathroom with vanity storage and a bath/shower. The property benefits from mains gas central heating, double glazing and fast broadband and mobile signal — useful for both families and commuters. Council Tax Band C and freehold tenure add practical value.
Notable considerations: the home was built in the 1950s–1960s and cavity walls are recorded with no added insulation, so energy-efficiency improvements may be beneficial. There is a single bathroom serving three bedrooms, and buyers should verify all services and any past works with their surveyor and solicitor. Overall, this is a large, versatile family home in a peaceful village setting with strong storage and parking advantages.
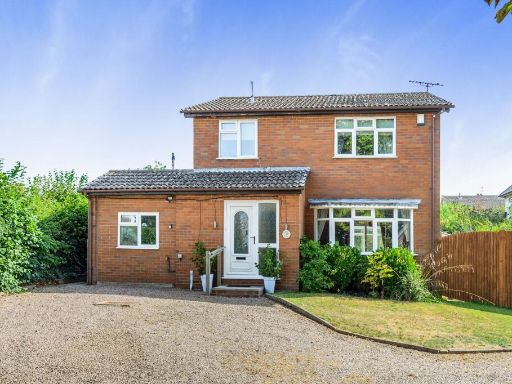 3 bedroom detached house for sale in Bridgnorth Road, Highley, WV16 — £325,000 • 3 bed • 2 bath • 1066 ft²
3 bedroom detached house for sale in Bridgnorth Road, Highley, WV16 — £325,000 • 3 bed • 2 bath • 1066 ft²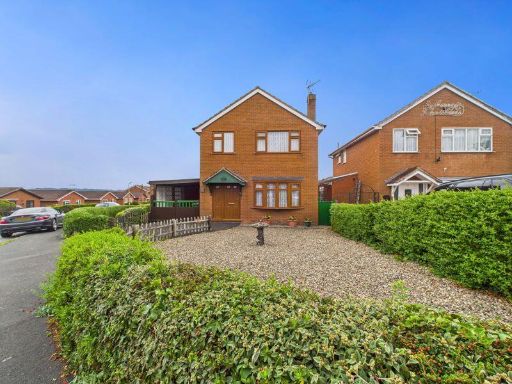 3 bedroom detached house for sale in Yew Tree Grove, Bridgnorth, WV16 — £330,000 • 3 bed • 1 bath • 1028 ft²
3 bedroom detached house for sale in Yew Tree Grove, Bridgnorth, WV16 — £330,000 • 3 bed • 1 bath • 1028 ft²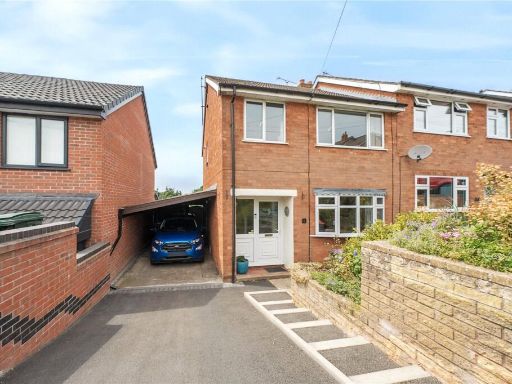 3 bedroom semi-detached house for sale in Hazelwells Road, Highley, Bridgnorth, Shropshire, WV16 — £219,950 • 3 bed • 1 bath • 872 ft²
3 bedroom semi-detached house for sale in Hazelwells Road, Highley, Bridgnorth, Shropshire, WV16 — £219,950 • 3 bed • 1 bath • 872 ft²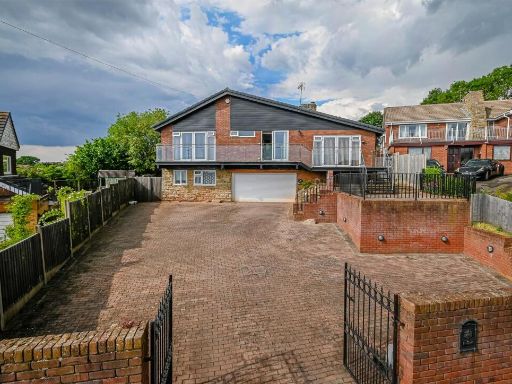 4 bedroom detached house for sale in 2 Carlton Rise, Highley, Bridgnorth, WV16 — £390,000 • 4 bed • 2 bath • 1252 ft²
4 bedroom detached house for sale in 2 Carlton Rise, Highley, Bridgnorth, WV16 — £390,000 • 4 bed • 2 bath • 1252 ft²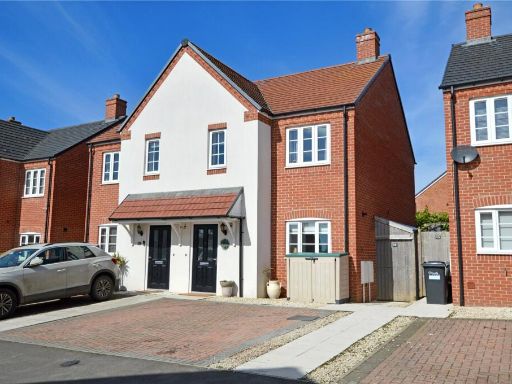 3 bedroom semi-detached house for sale in Staley Grove, Highley, Bridgnorth, Shropshire, WV16 — £239,950 • 3 bed • 2 bath • 784 ft²
3 bedroom semi-detached house for sale in Staley Grove, Highley, Bridgnorth, Shropshire, WV16 — £239,950 • 3 bed • 2 bath • 784 ft²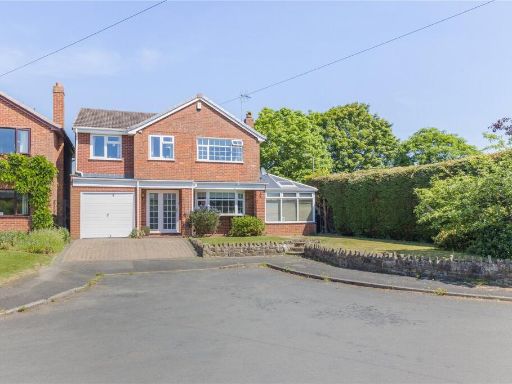 4 bedroom detached house for sale in Hawthorn Drive, Highley, Bridgnorth, Shropshire, WV16 — £350,000 • 4 bed • 1 bath • 1542 ft²
4 bedroom detached house for sale in Hawthorn Drive, Highley, Bridgnorth, Shropshire, WV16 — £350,000 • 4 bed • 1 bath • 1542 ft²