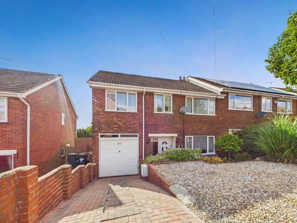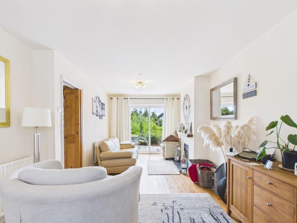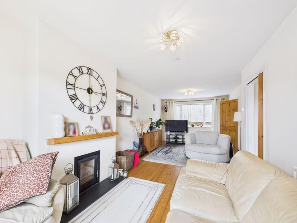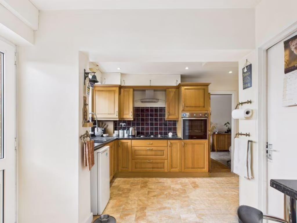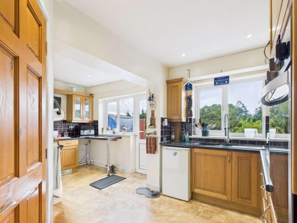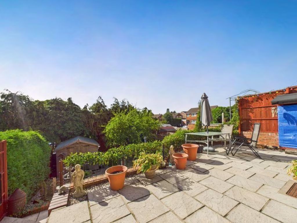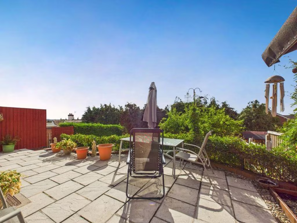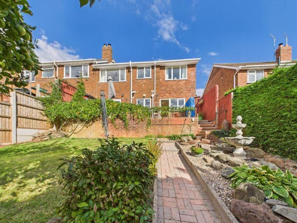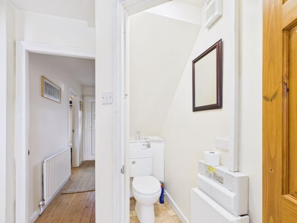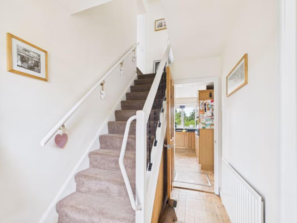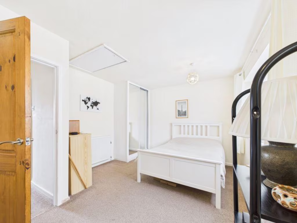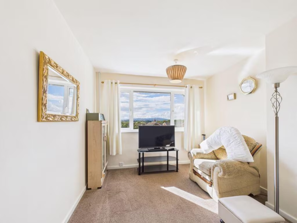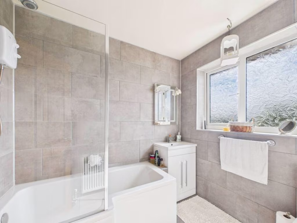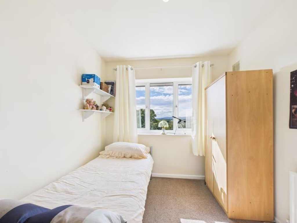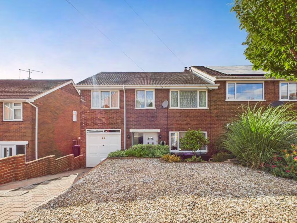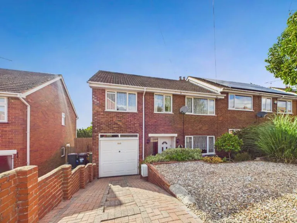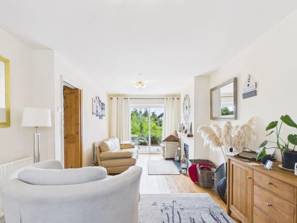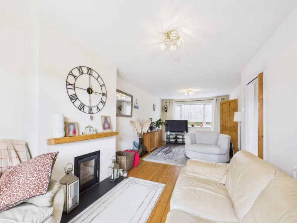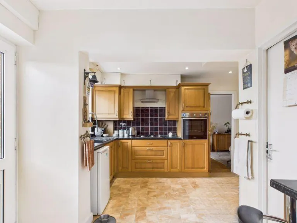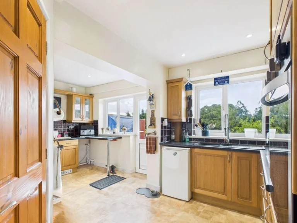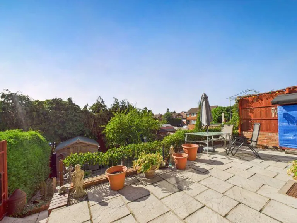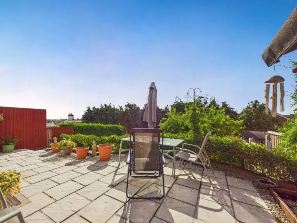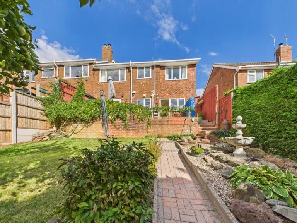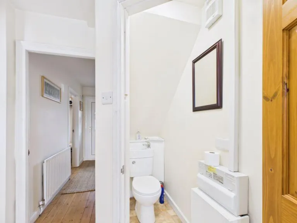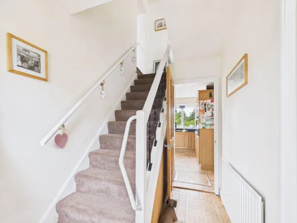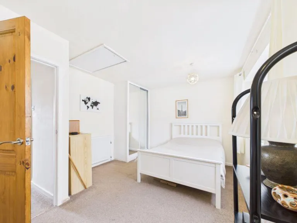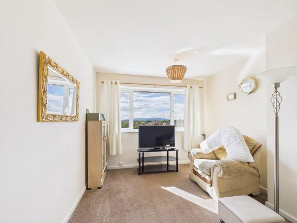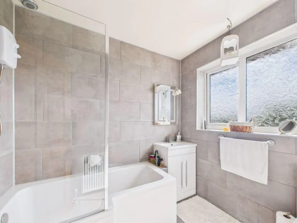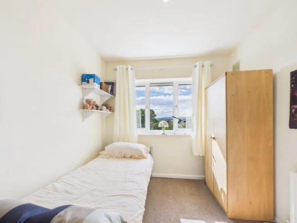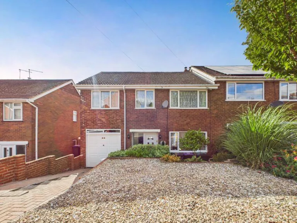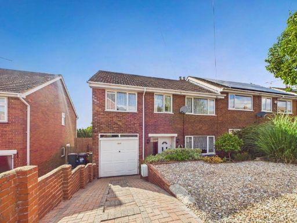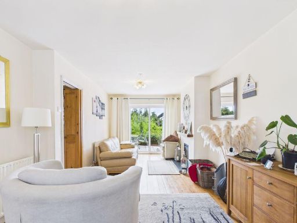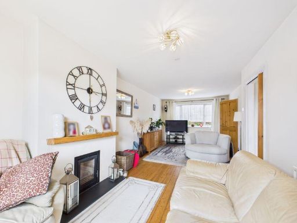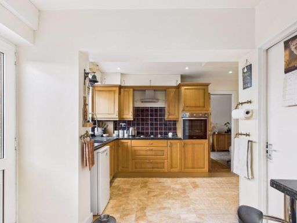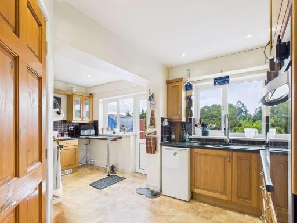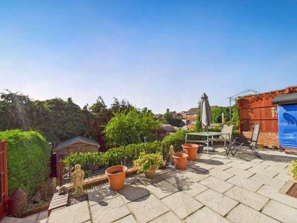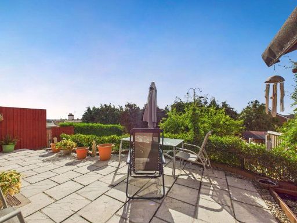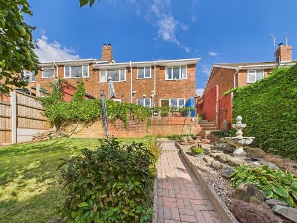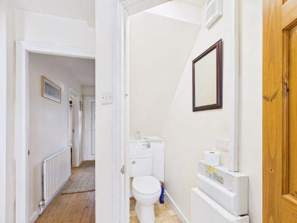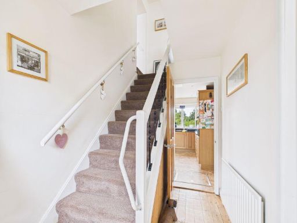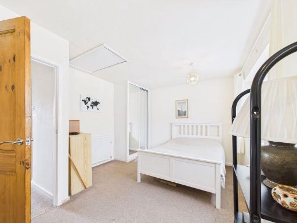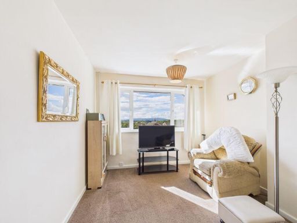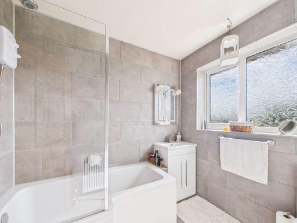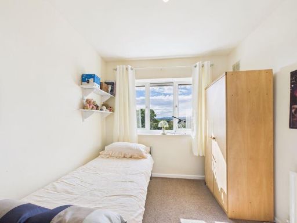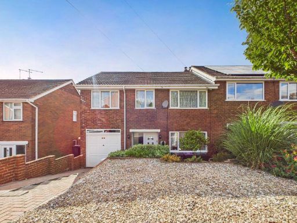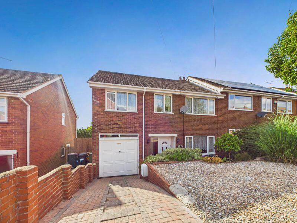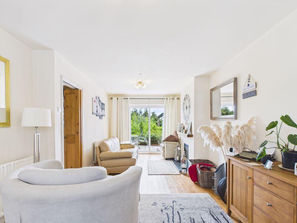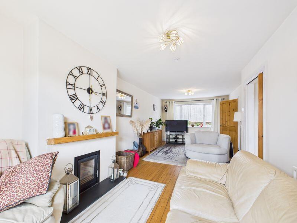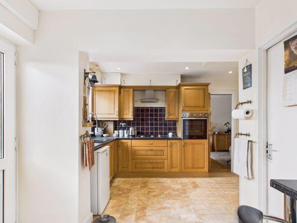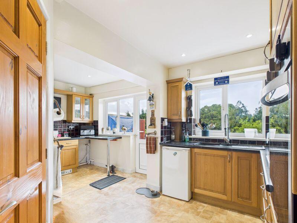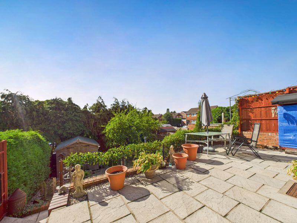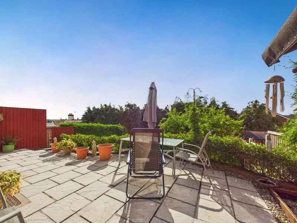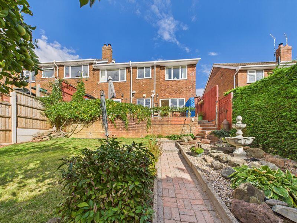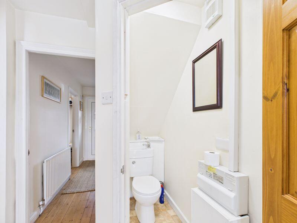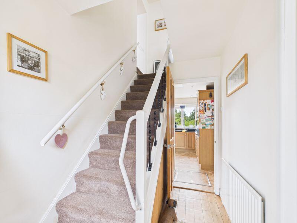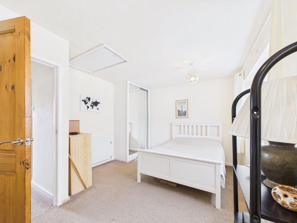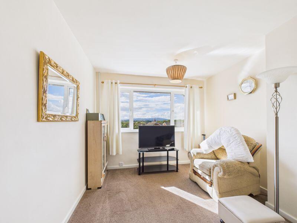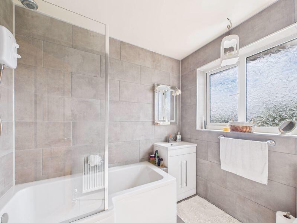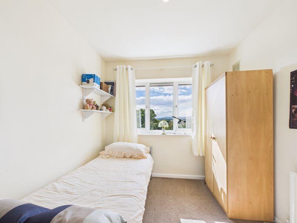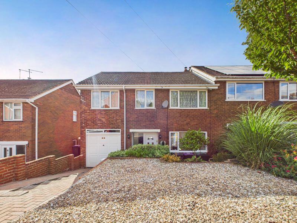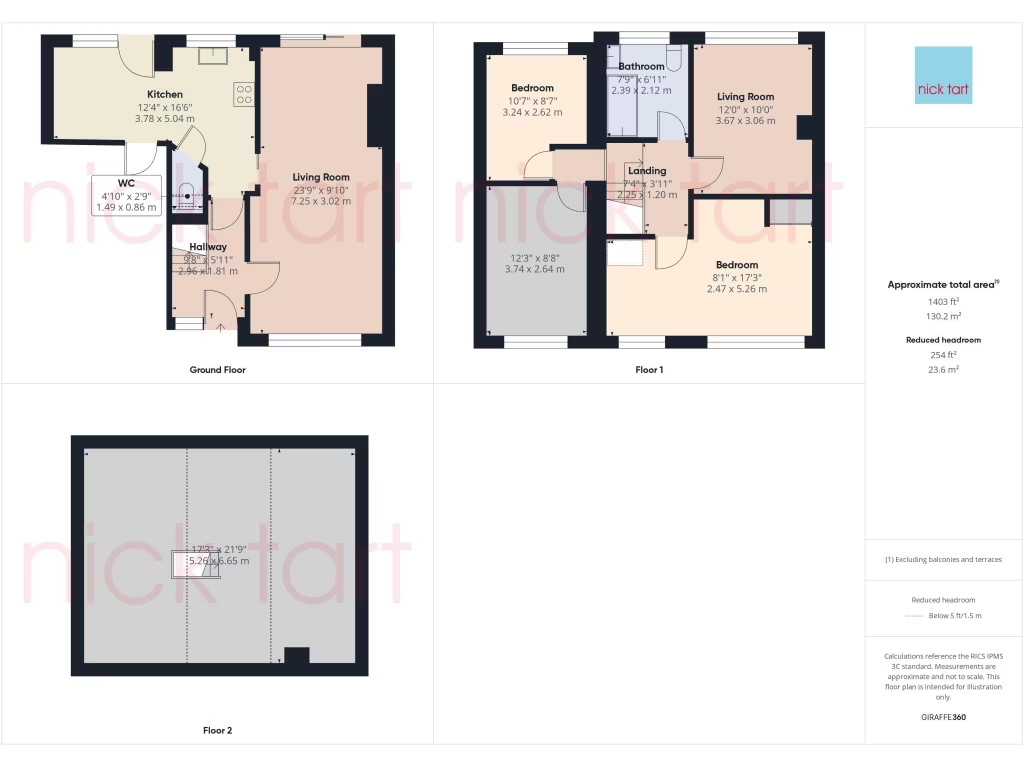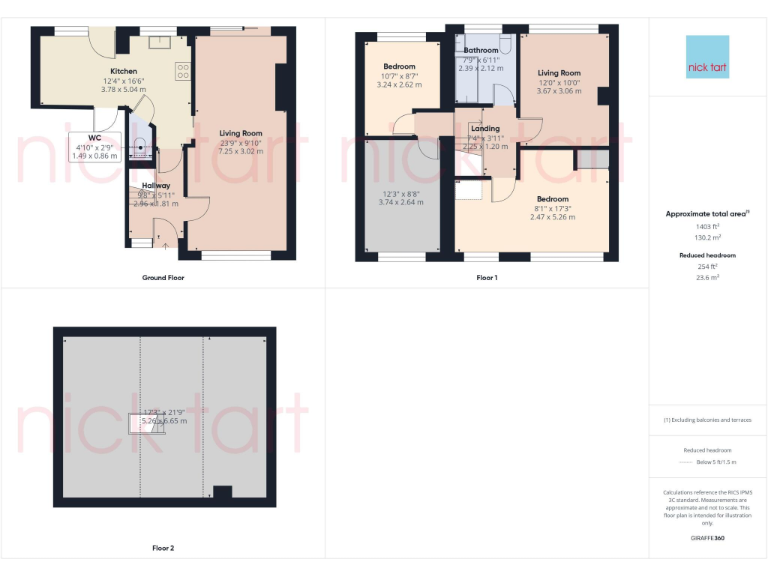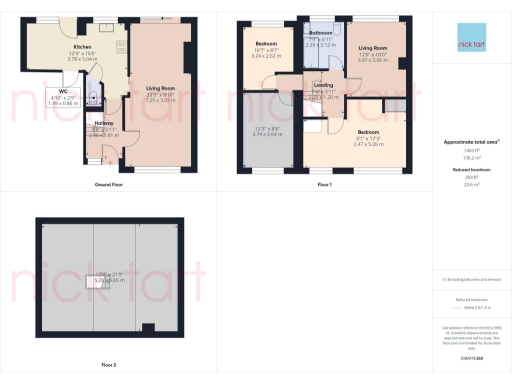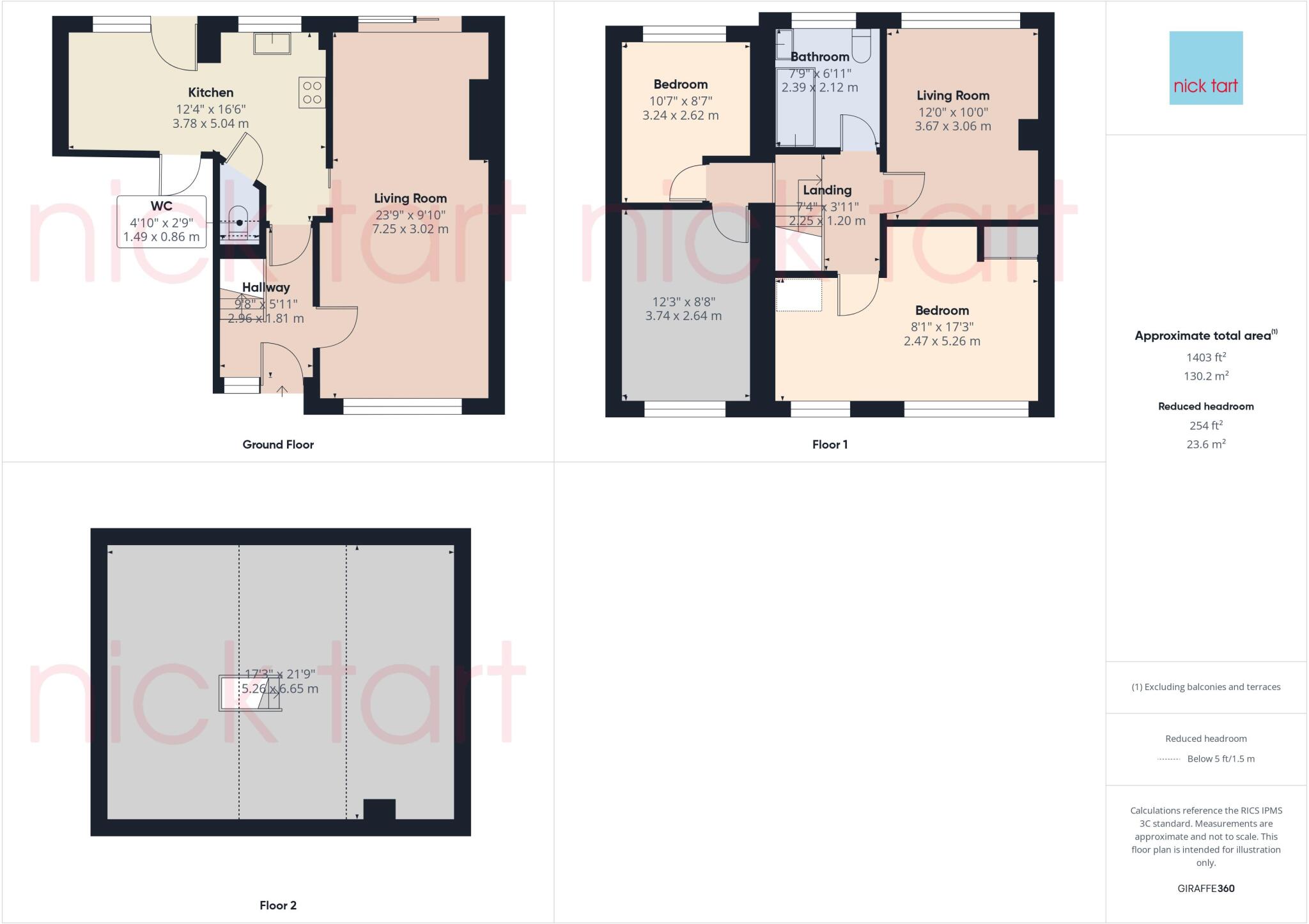Summary - 13 HAZELWELLS ROAD HIGHLEY BRIDGNORTH WV16 6EA
4 bed 1 bath Semi-Detached
Extended family home with large kitchen, west-facing patio and school nearby.
Four double bedrooms formed by a two-storey extension
Extended breakfast kitchen with built-in appliances and breakfast bar
Through living/dining room with wood-burning stove and patio doors
West-facing terraced patio with views toward Shropshire Hills
Driveway parking for two cars plus single garage
Solar panels fitted to reduce running costs
Single family bathroom only for four bedrooms — potential constraint
Short walk to Highley Community Primary School and village amenities
A substantial two-storey extended semi-detached house offering four double bedrooms and generous living space, ideal for growing families seeking space and village convenience. The extended breakfast kitchen with built-in appliances and breakfast bar opens onto a west-facing terraced patio that catches afternoon sun and looks toward the Shropshire Hills — a pleasant spot for family evenings.
The through living/dining room is bright and practical, with sliding patio doors, a wood-burning stove and room for dining and lounge furniture. Practical additions include a ground-floor cloakroom, a single garage, driveway parking for two cars and two boarded loft spaces for extra storage. Solar panels are fitted to the roof, helping to reduce running costs.
Most bedrooms are doubles, with the principal formed from the joining of two rooms to create a particularly large main bedroom. The bathroom has been re-appointed and the property benefits from gas central heating and mains services. The location is family-friendly: a short walk to Highley Community Primary School (Ofsted Good) and village amenities, plus an hourly 125 bus route to Bridgnorth and Kidderminster.
Buyers should note there is a single family bathroom for four double bedrooms, which may be limiting for larger households without further alteration. Overall the house offers roomy, flexible accommodation on a decent plot in a quiet town-fringe setting, with scope to personalise further if desired.
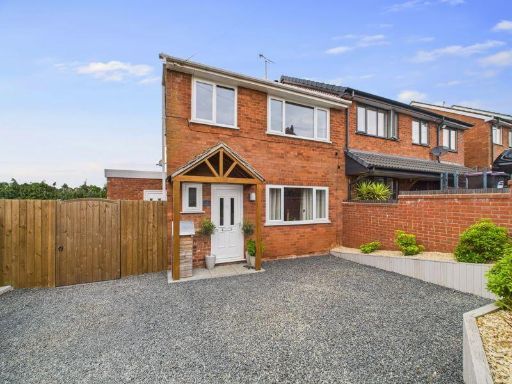 3 bedroom semi-detached house for sale in Hazelwells Road, Bridgnorth, WV16 — £249,950 • 3 bed • 1 bath • 832 ft²
3 bedroom semi-detached house for sale in Hazelwells Road, Bridgnorth, WV16 — £249,950 • 3 bed • 1 bath • 832 ft²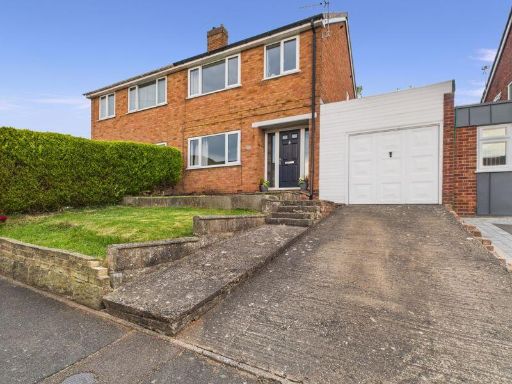 3 bedroom semi-detached house for sale in Hollywood Drive, Bridgnorth, WV16 — £245,000 • 3 bed • 1 bath • 848 ft²
3 bedroom semi-detached house for sale in Hollywood Drive, Bridgnorth, WV16 — £245,000 • 3 bed • 1 bath • 848 ft²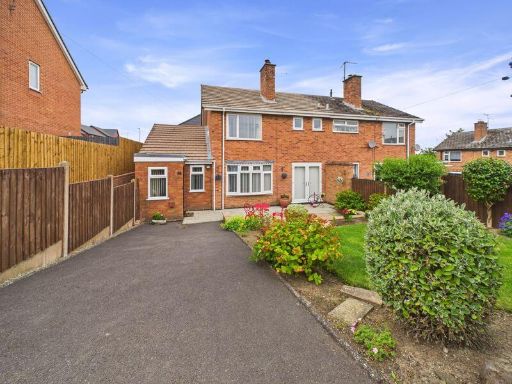 3 bedroom semi-detached house for sale in Vicarage Lane , Highley, WV16 — £260,000 • 3 bed • 1 bath • 1087 ft²
3 bedroom semi-detached house for sale in Vicarage Lane , Highley, WV16 — £260,000 • 3 bed • 1 bath • 1087 ft²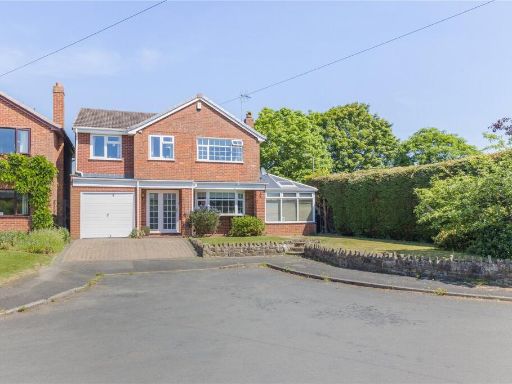 4 bedroom detached house for sale in Hawthorn Drive, Highley, Bridgnorth, Shropshire, WV16 — £350,000 • 4 bed • 1 bath • 1542 ft²
4 bedroom detached house for sale in Hawthorn Drive, Highley, Bridgnorth, Shropshire, WV16 — £350,000 • 4 bed • 1 bath • 1542 ft²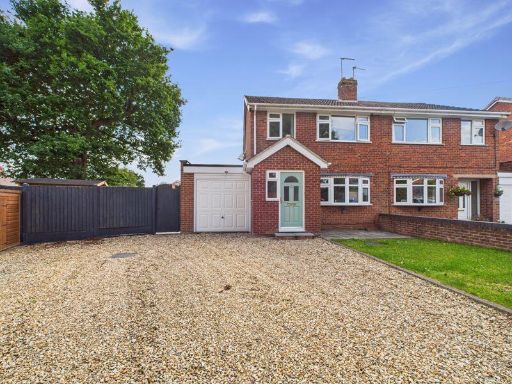 3 bedroom semi-detached house for sale in Abdon Close, Bridgnorth, WV16 — £275,000 • 3 bed • 1 bath • 1010 ft²
3 bedroom semi-detached house for sale in Abdon Close, Bridgnorth, WV16 — £275,000 • 3 bed • 1 bath • 1010 ft²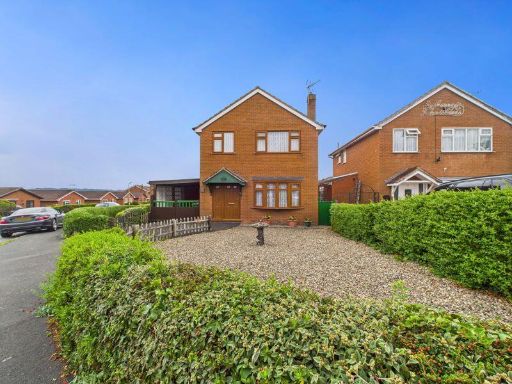 3 bedroom detached house for sale in Yew Tree Grove, Bridgnorth, WV16 — £330,000 • 3 bed • 1 bath • 1028 ft²
3 bedroom detached house for sale in Yew Tree Grove, Bridgnorth, WV16 — £330,000 • 3 bed • 1 bath • 1028 ft²