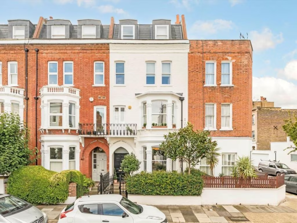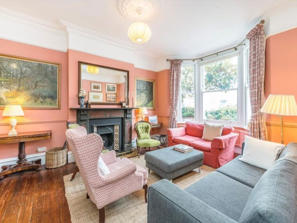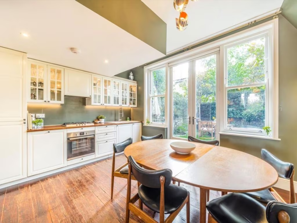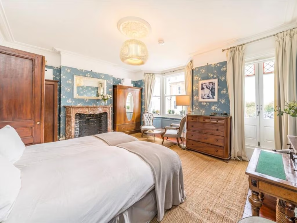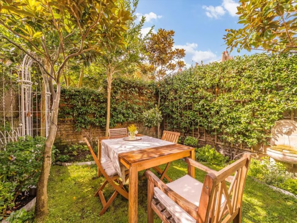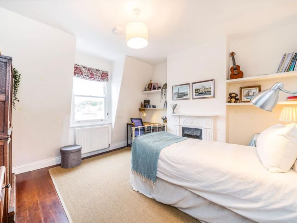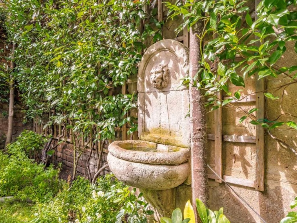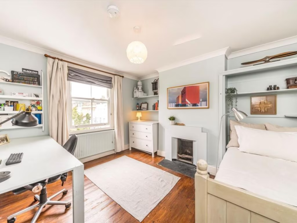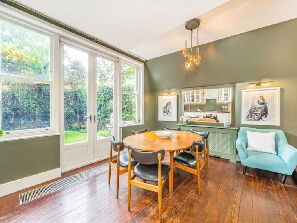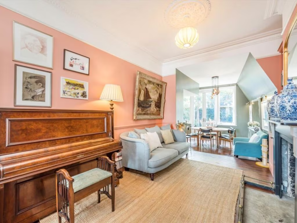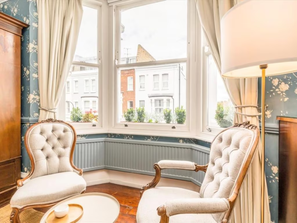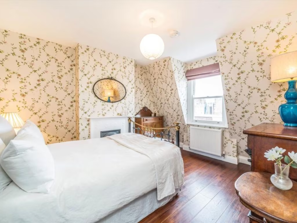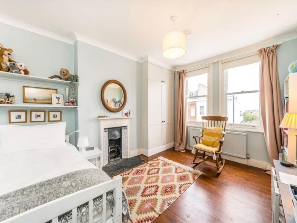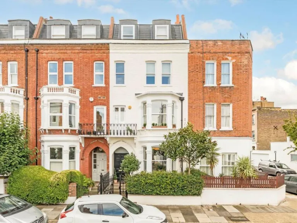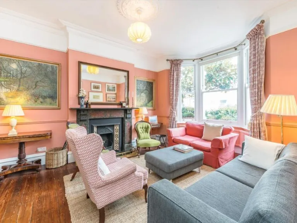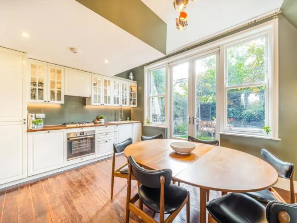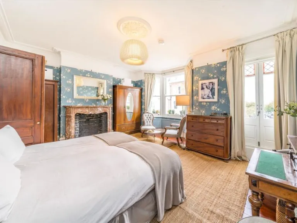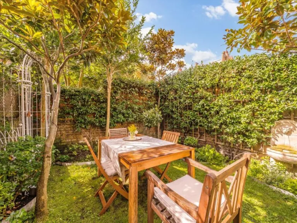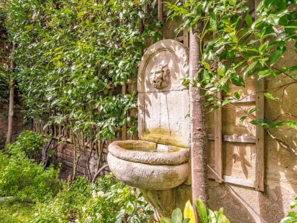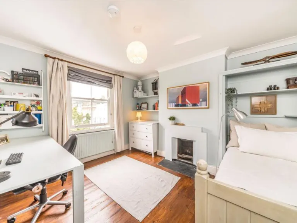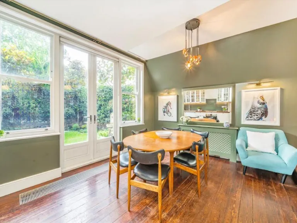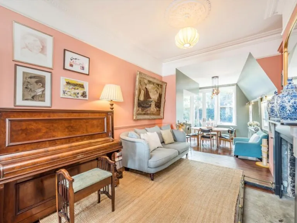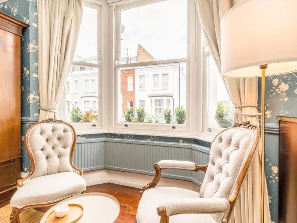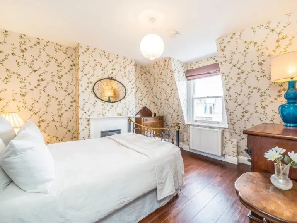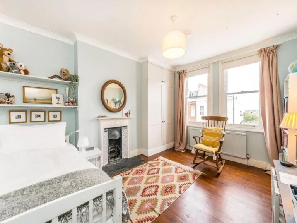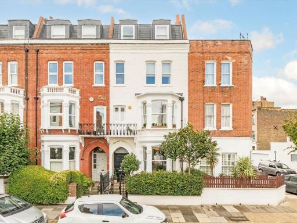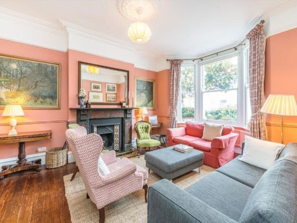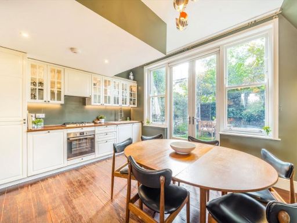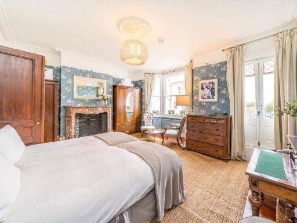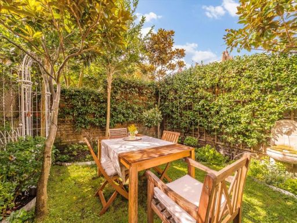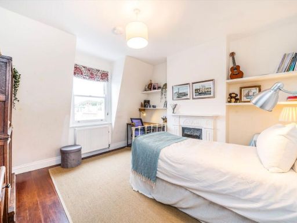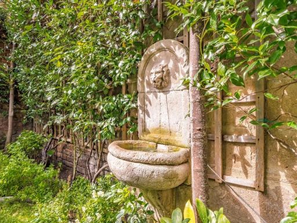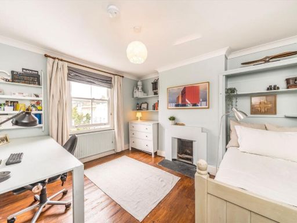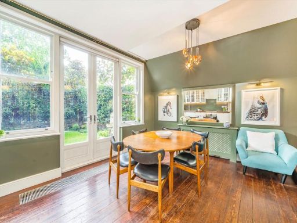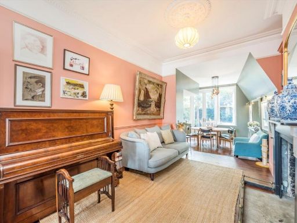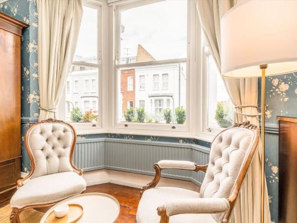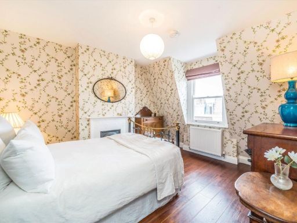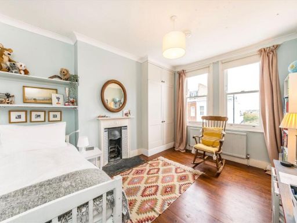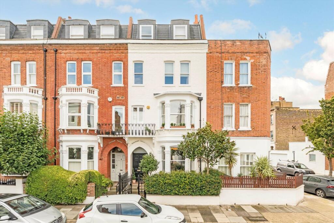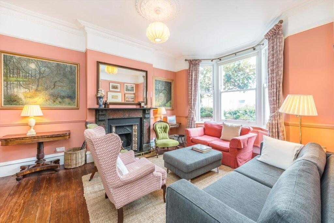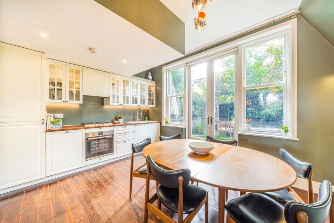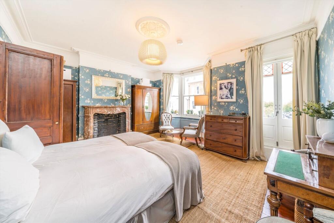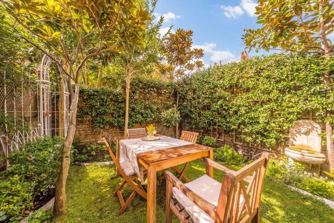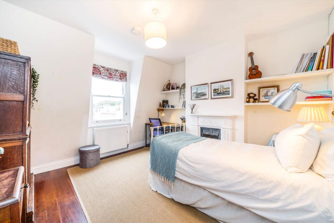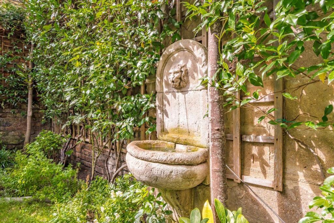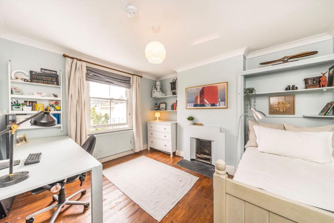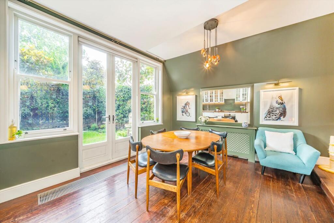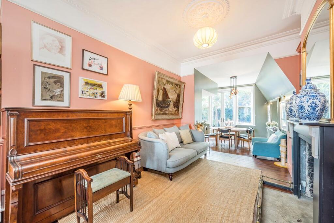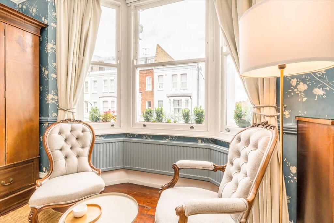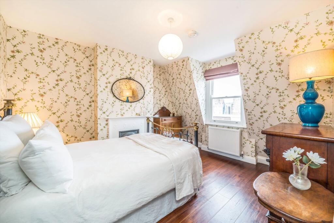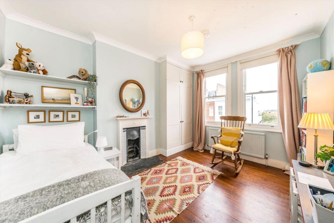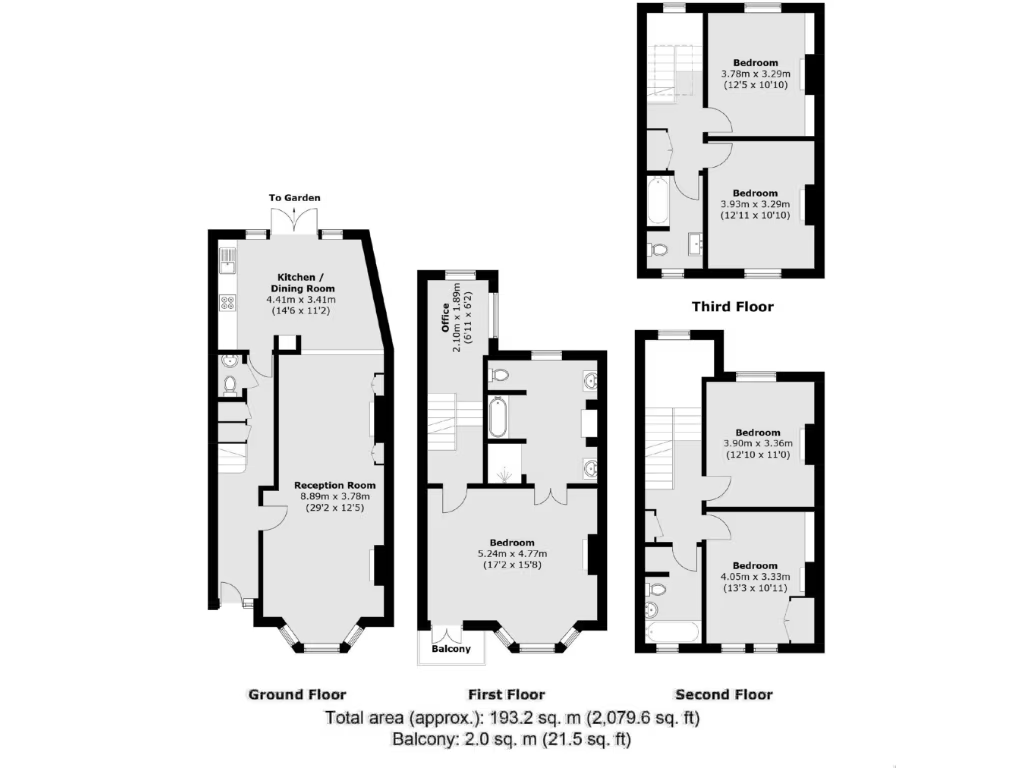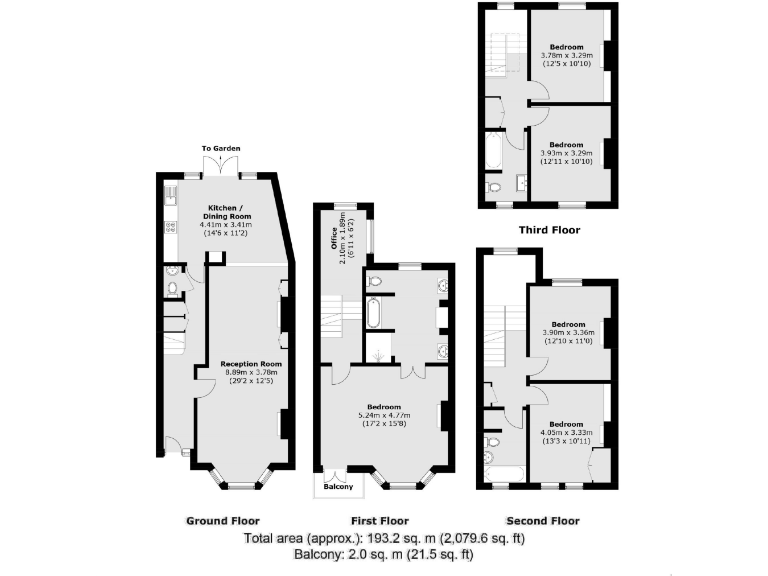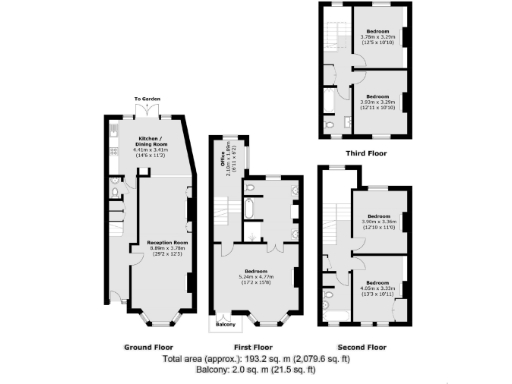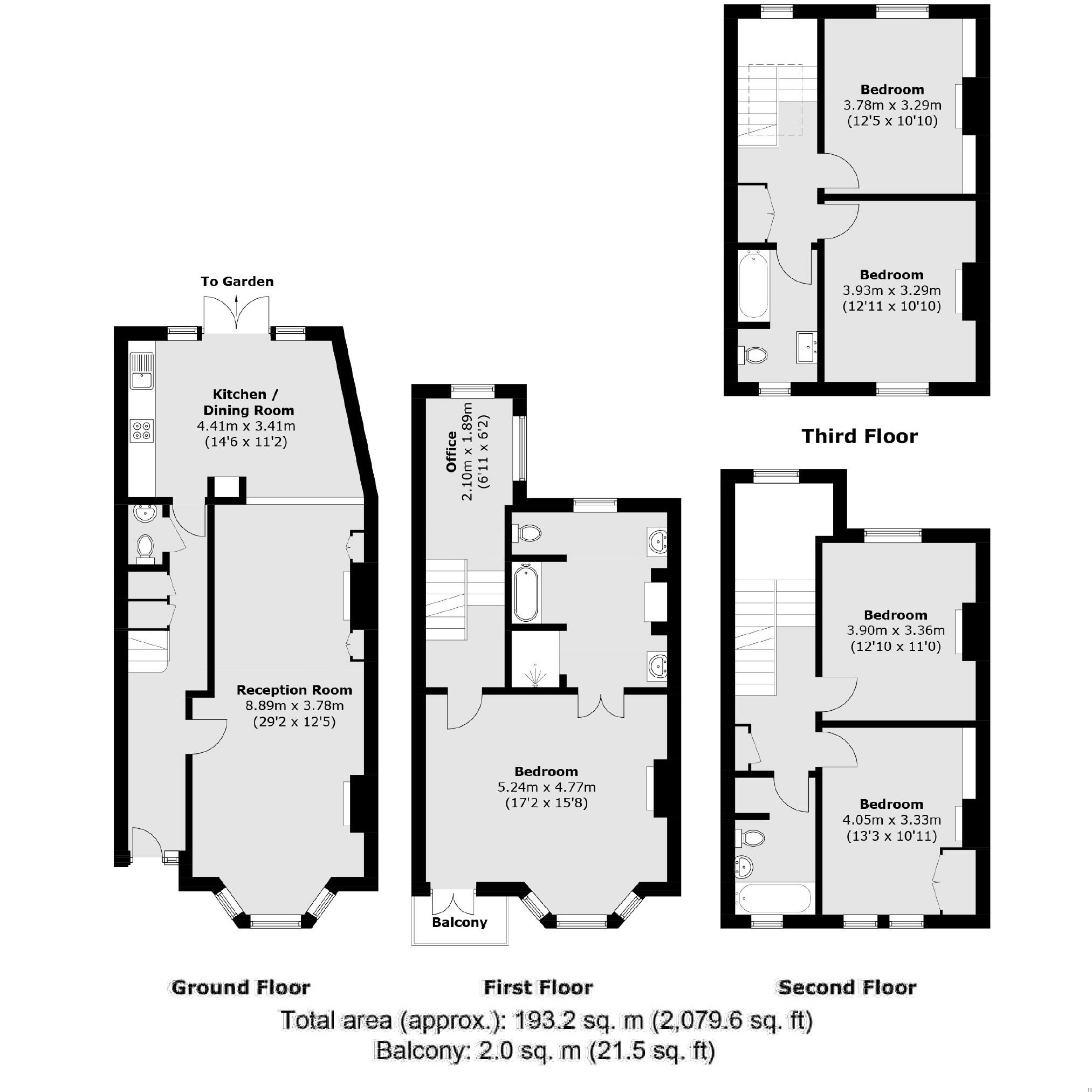Summary - 64 WALDEMAR AVENUE LONDON SW6 5NA
5 bed 3 bath House
Spacious five-bedroom family home with period charm and excellent schools nearby.
Five bedrooms across four floors; bathrooms reported as 3–4 (please confirm)
Set over four well-arranged floors in Parsons Green, this Victorian mid-terrace blends original period detail with contemporary living space. High ceilings, bay windows, original mouldings and a working cast-iron fireplace give strong character to the principal reception rooms, while an open-plan kitchen/dining area and a mansard loft conversion add practical family living space.
The house offers five bedrooms and multiple bathrooms, generous natural light from substantial front glazing, and views toward Bishops Park and the City. At approximately 200 sqm (2,152 sqft) the layout suits a busy family wanting proximity to highly regarded Fulham and Chelsea schools and local green space. Tenure is freehold with very low flood risk and generally low local crime.
Buyers should note some practical matters: the property is a solid-brick Victorian build with no known wall insulation, glazing install date is not confirmed, and council tax is high (Band G). The rear garden and front forecourt are small for this size of house, and on-street parking is the norm. Information in this listing should be verified prior to purchase.
Overall, this substantial townhouse will suit families seeking period charm, good schools and inner-London convenience, while those prioritising large outdoor space or modern wall insulation should budget for upgrades.
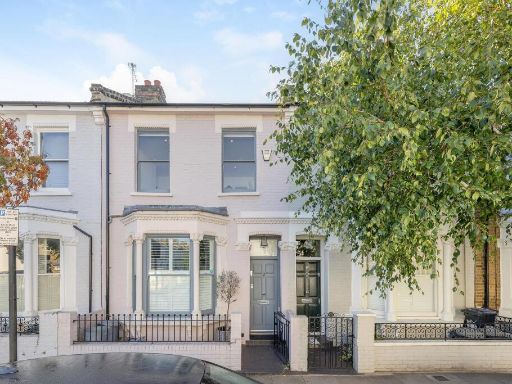 4 bedroom terraced house for sale in Pursers Cross Road, London, SW6 — £2,150,000 • 4 bed • 2 bath • 1667 ft²
4 bedroom terraced house for sale in Pursers Cross Road, London, SW6 — £2,150,000 • 4 bed • 2 bath • 1667 ft²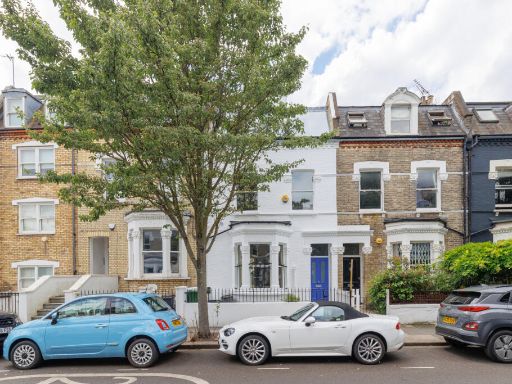 4 bedroom terraced house for sale in St Maur Road,
Parsons Green, SW6 — £2,350,000 • 4 bed • 3 bath • 2186 ft²
4 bedroom terraced house for sale in St Maur Road,
Parsons Green, SW6 — £2,350,000 • 4 bed • 3 bath • 2186 ft²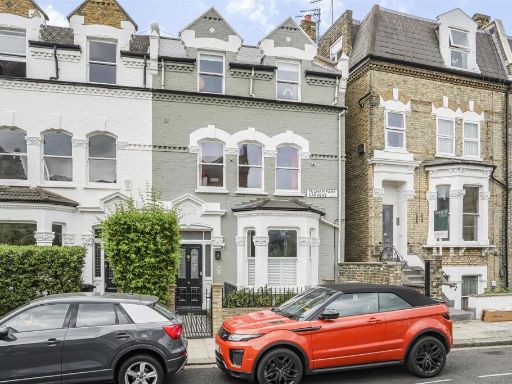 5 bedroom end of terrace house for sale in Fulham Park Gardens, Parsons Green, SW6 — £2,500,000 • 5 bed • 3 bath • 2818 ft²
5 bedroom end of terrace house for sale in Fulham Park Gardens, Parsons Green, SW6 — £2,500,000 • 5 bed • 3 bath • 2818 ft²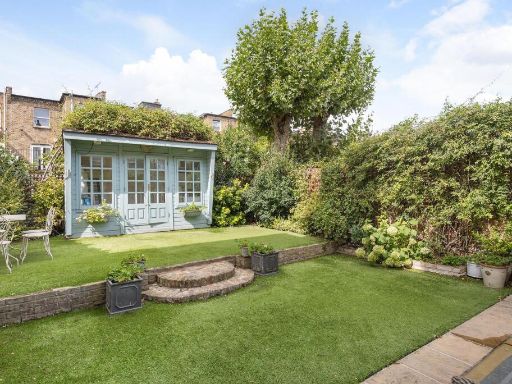 4 bedroom terraced house for sale in Fulham Park Gardens, London, SW6 — £3,250,000 • 4 bed • 3 bath • 2874 ft²
4 bedroom terraced house for sale in Fulham Park Gardens, London, SW6 — £3,250,000 • 4 bed • 3 bath • 2874 ft²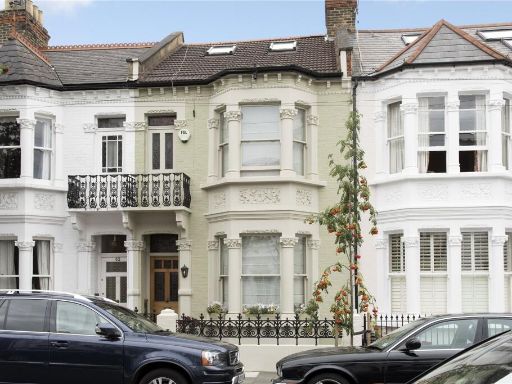 5 bedroom terraced house for sale in Winchendon Road, Fulham, London, SW6 — £2,750,000 • 5 bed • 4 bath • 2605 ft²
5 bedroom terraced house for sale in Winchendon Road, Fulham, London, SW6 — £2,750,000 • 5 bed • 4 bath • 2605 ft²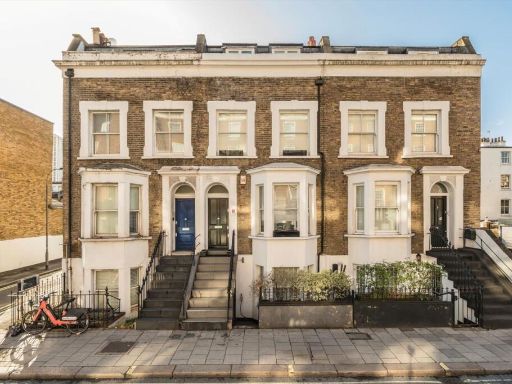 4 bedroom terraced house for sale in New Kings Road, Parsons Green, SW6 — £1,495,000 • 4 bed • 3 bath • 1750 ft²
4 bedroom terraced house for sale in New Kings Road, Parsons Green, SW6 — £1,495,000 • 4 bed • 3 bath • 1750 ft²