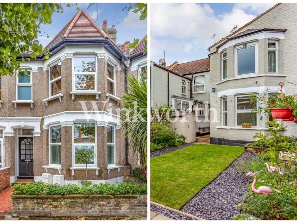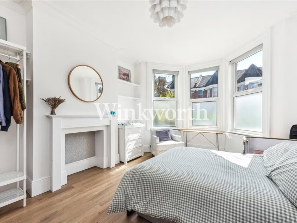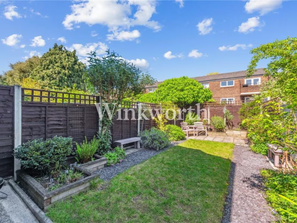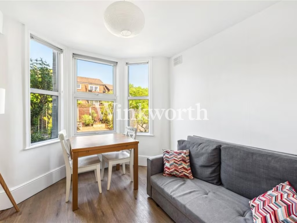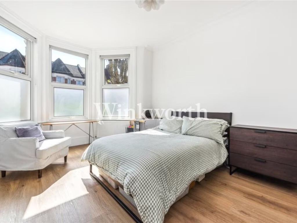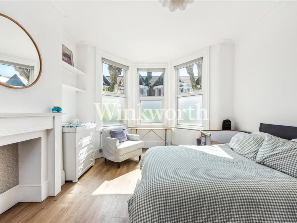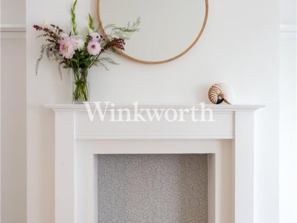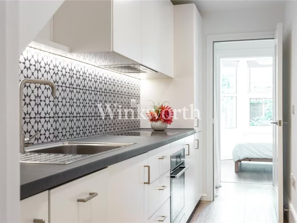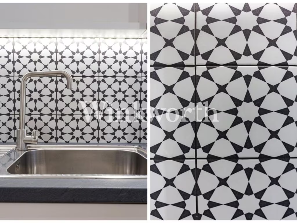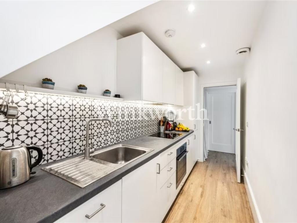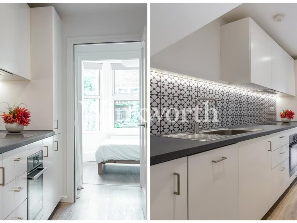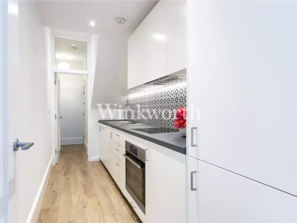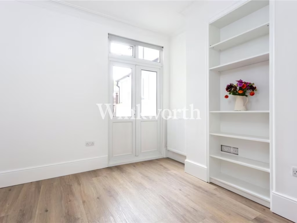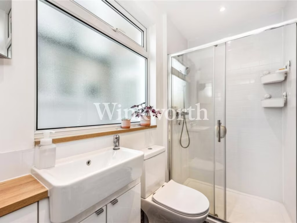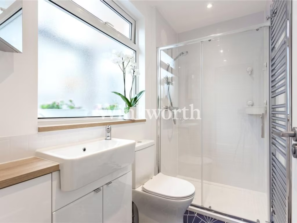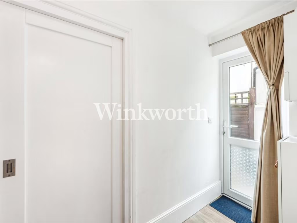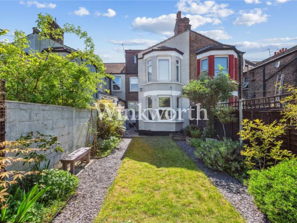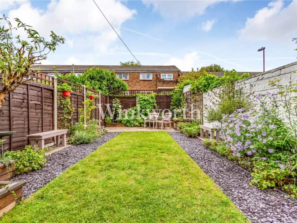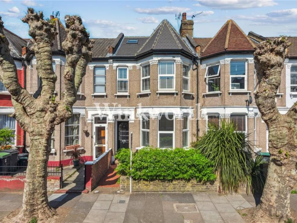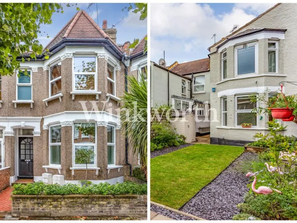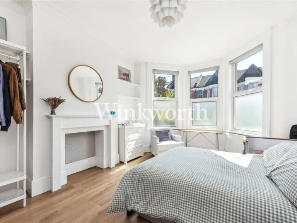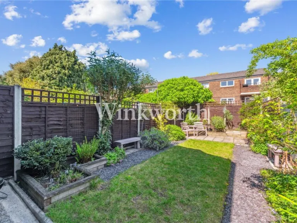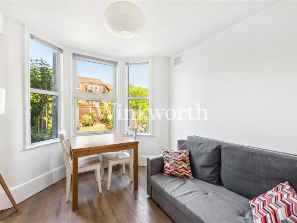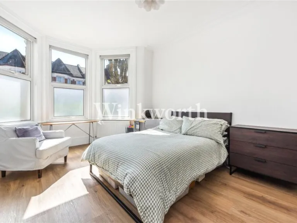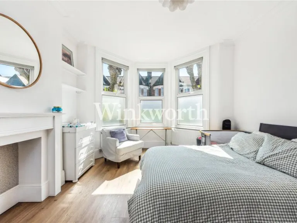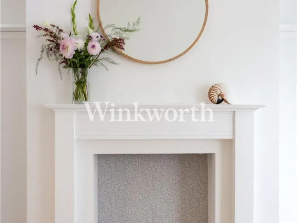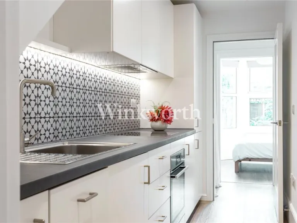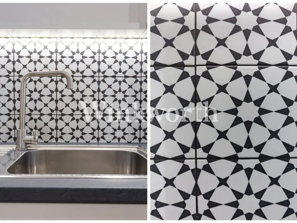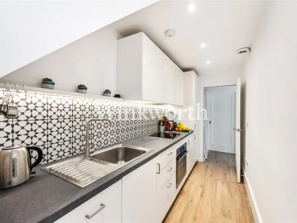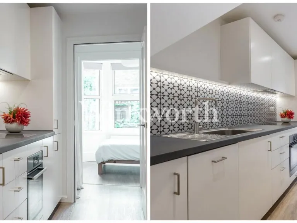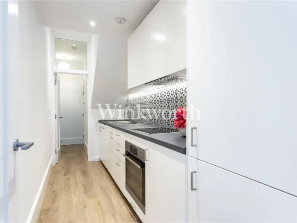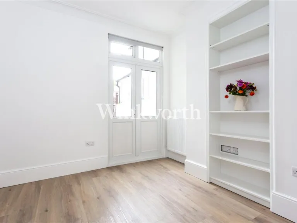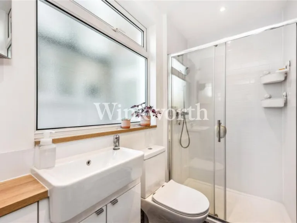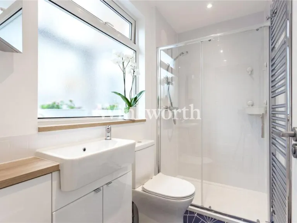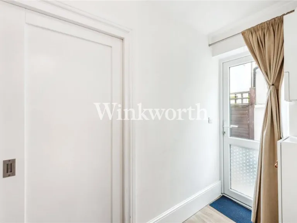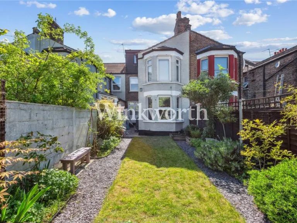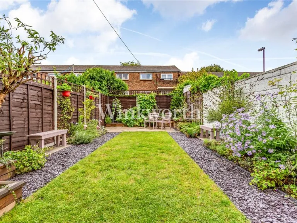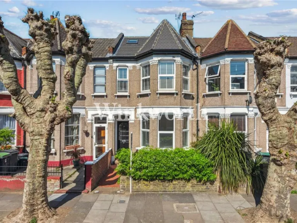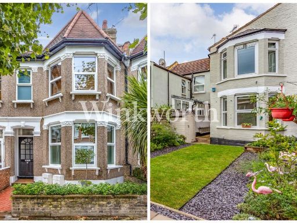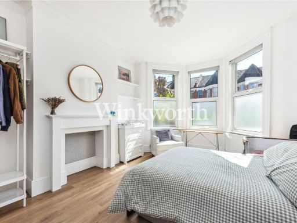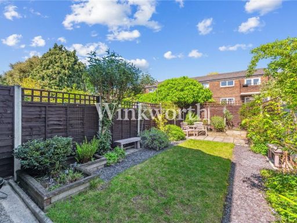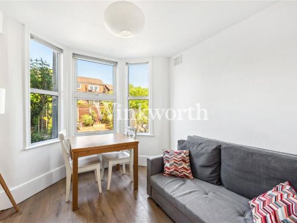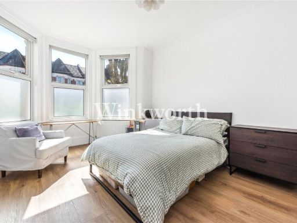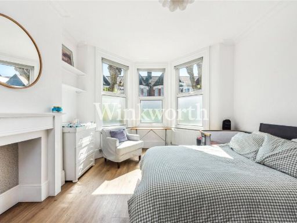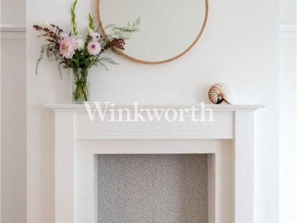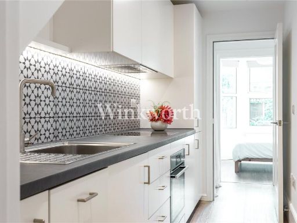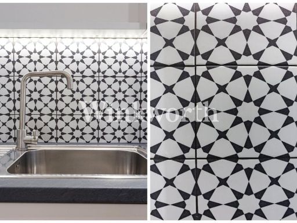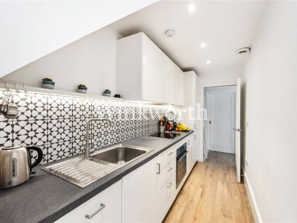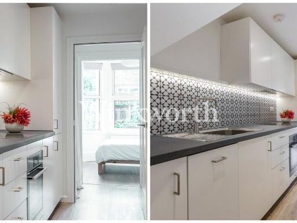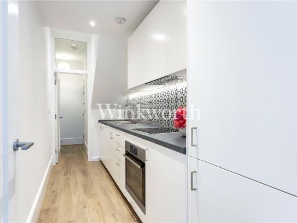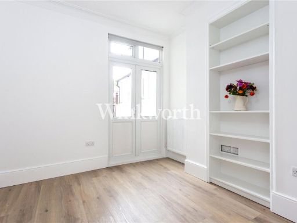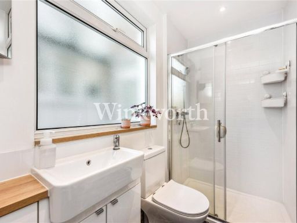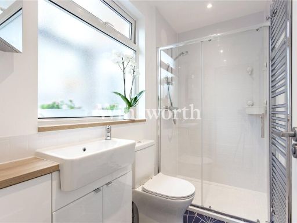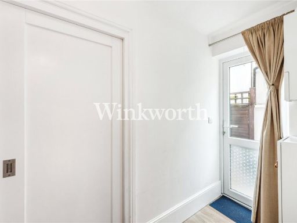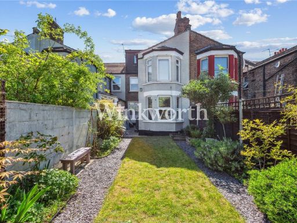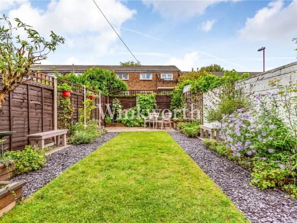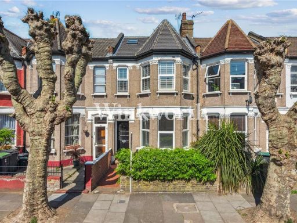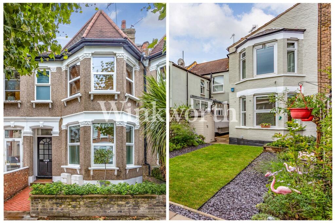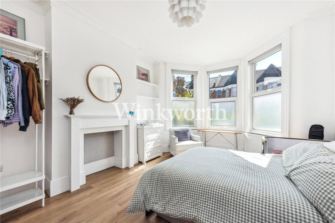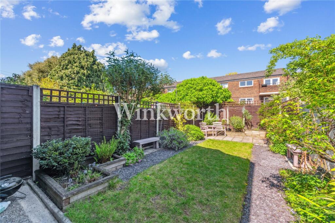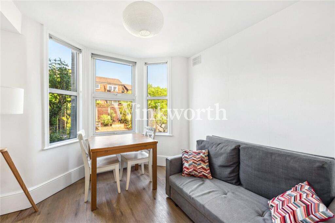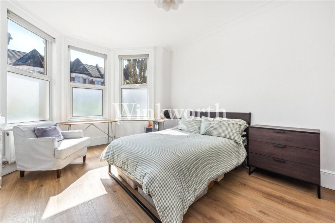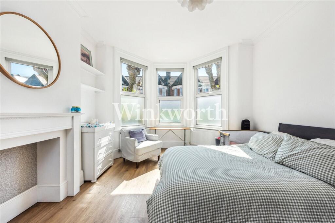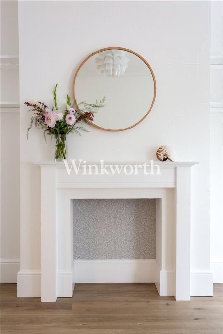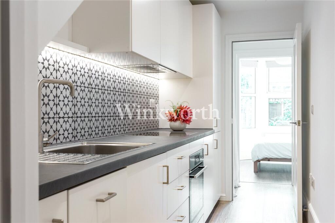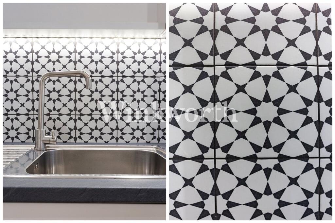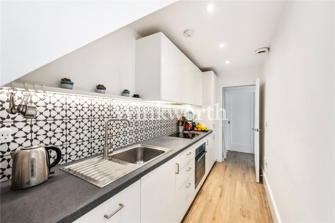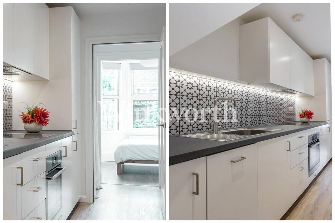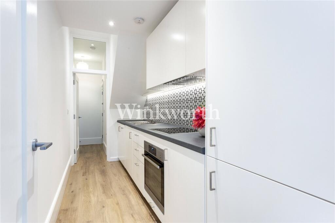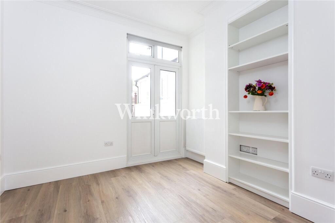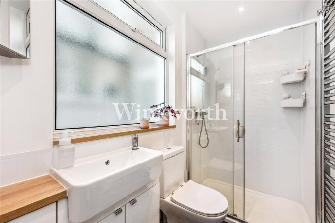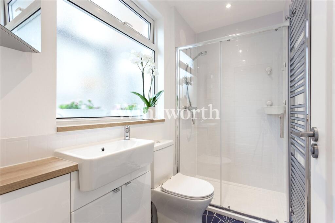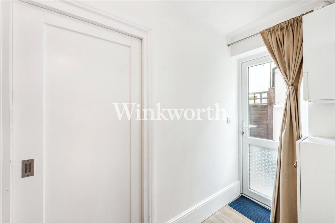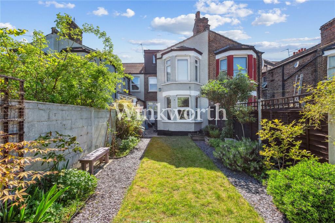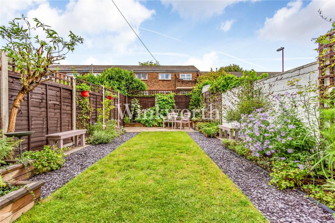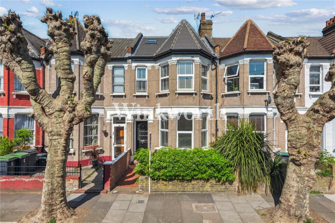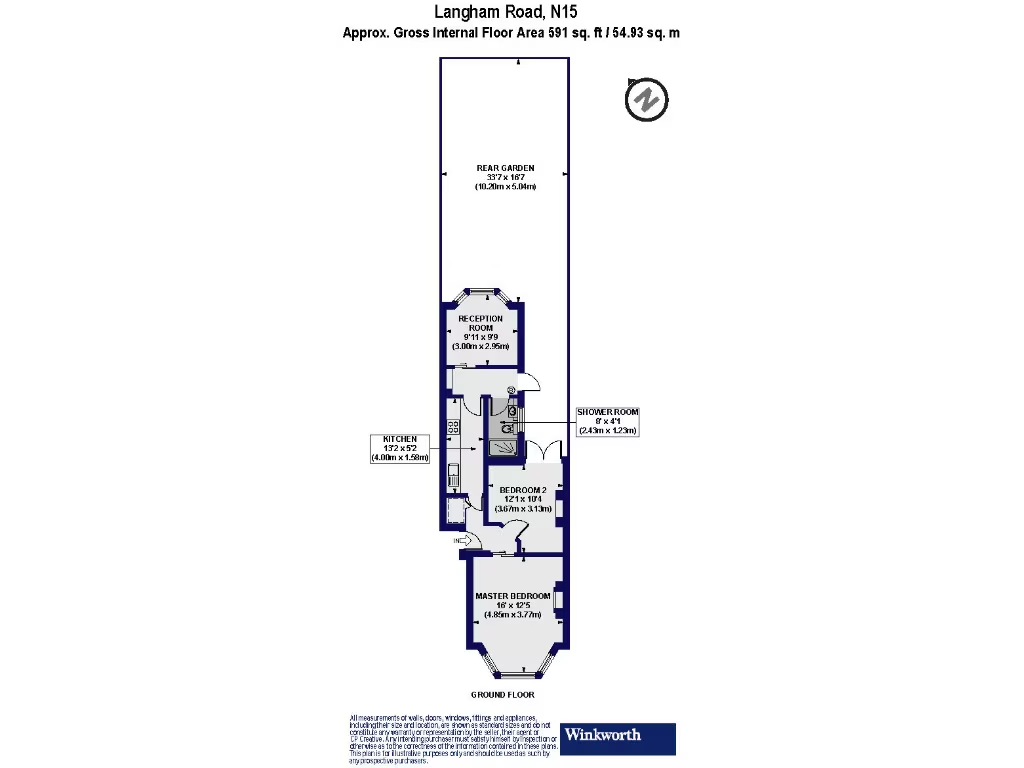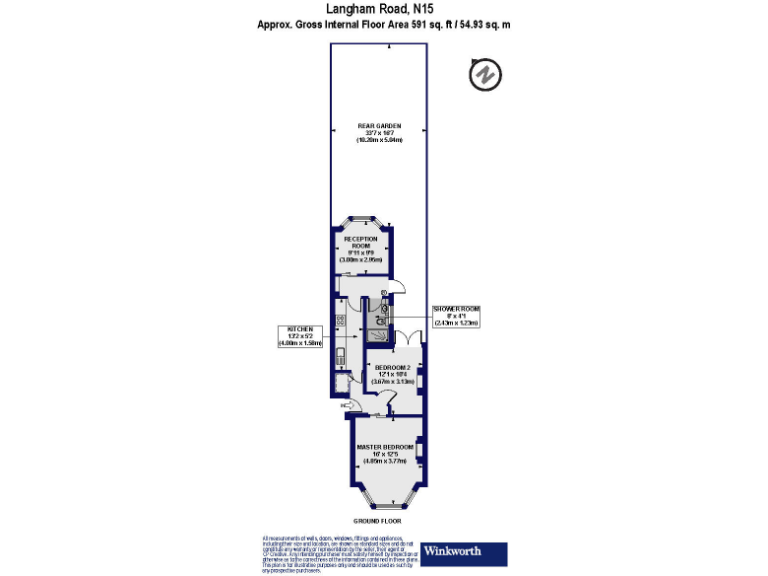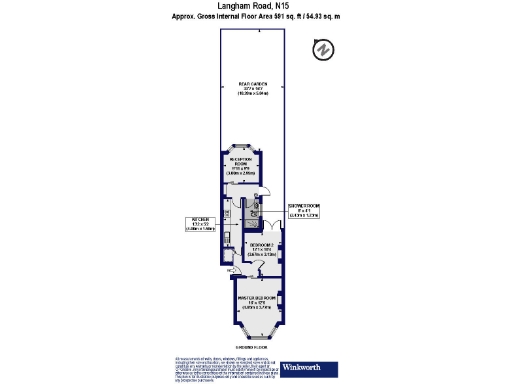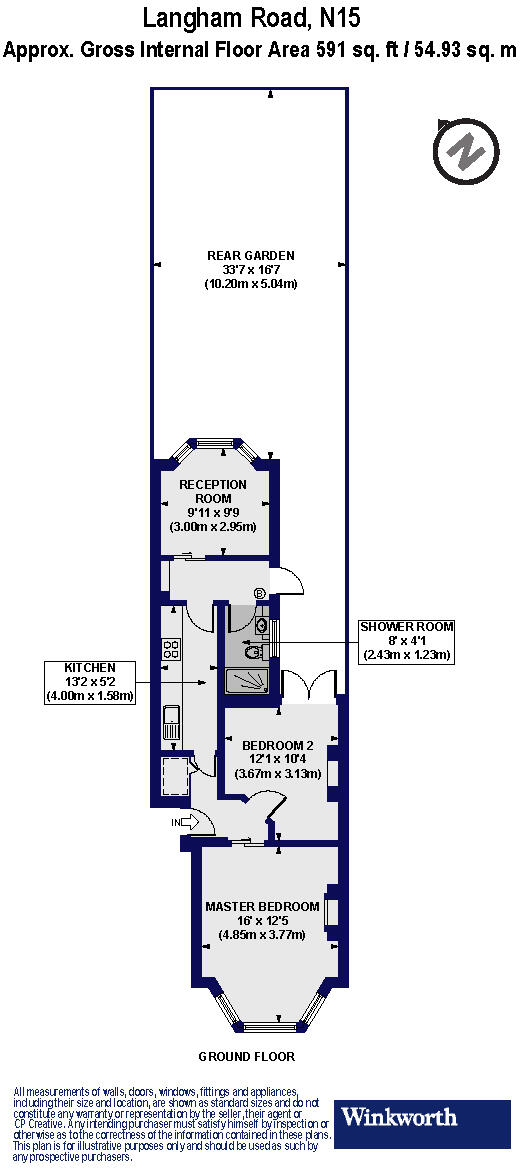Summary - 60 LANGHAM ROAD LONDON N15 3LX
2 bed 1 bath Apartment
Compact two-bed conversion with a 34ft private garden and extension potential..
Two bedrooms ground-floor conversion with private 34ft garden
Compact 612 sq ft layout—well arranged but overall small
Chain-free sale; potential to extend (STPP) for added space/value
Double-glazed windows installed after 2002; mains gas heating
Solid brick walls (1900–1929) likely without cavity insulation
Located 2-minute walk to Turnpike Lane (Piccadilly Line) transport
Area classified as very deprived; local crime above average
Sold as a practical starter or investment; some improvement works likely
Set on a popular Turnpike Lane street, this ground-floor Victorian conversion offers two bedrooms and a private 34ft garden—rare for a flat in the area. At 612 sq ft the layout is compact but well arranged: a bright bay-front reception, a modern kitchen and a shower room create comfortable everyday living for a first-time buyer or couple.
Practical features include double glazing fitted after 2002, mains gas heating with boiler and radiators, and chain-free sale. There is also scope to extend subject to planning permission (STPP), which could add value and living space for a buyer willing to invest.
Buyers should note this is a small apartment in a densely populated, very deprived area with above-average local crime. The building’s solid brick walls were built early 20th century and are assumed to lack cavity insulation—additional insulation or improvement works may be needed to improve energy efficiency and comfort.
In short, this property suits a first-time buyer or investor seeking an affordable central location, outdoor space and period character, and who is prepared to accept a compact floorplan and carry out selective upgrades or explore extension potential.
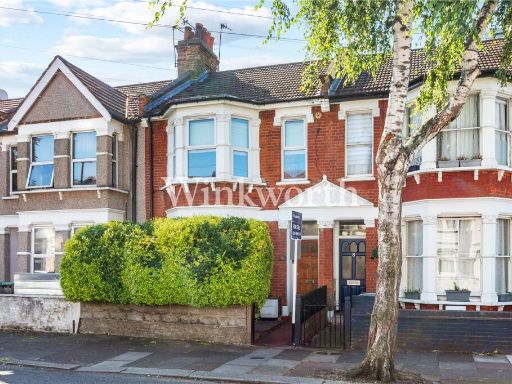 2 bedroom apartment for sale in Willingdon Road, London, N22 — £565,000 • 2 bed • 1 bath • 712 ft²
2 bedroom apartment for sale in Willingdon Road, London, N22 — £565,000 • 2 bed • 1 bath • 712 ft²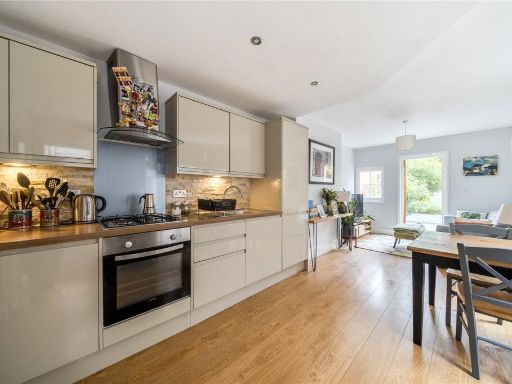 2 bedroom flat for sale in Cobham Road, Wood Green, London, N22 — £475,000 • 2 bed • 1 bath • 550 ft²
2 bedroom flat for sale in Cobham Road, Wood Green, London, N22 — £475,000 • 2 bed • 1 bath • 550 ft²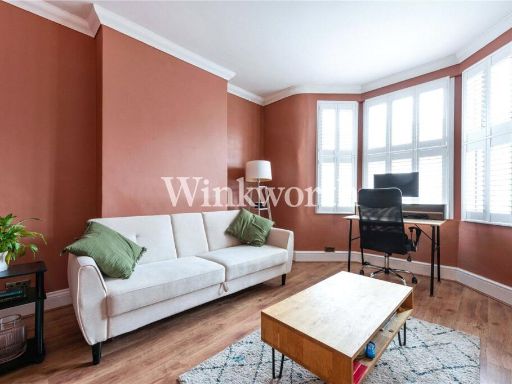 2 bedroom apartment for sale in Westbury Avenue, London, N22 — £470,000 • 2 bed • 1 bath • 682 ft²
2 bedroom apartment for sale in Westbury Avenue, London, N22 — £470,000 • 2 bed • 1 bath • 682 ft²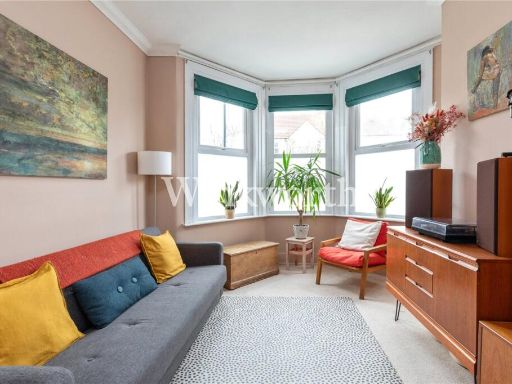 1 bedroom apartment for sale in Downhills Park Road, London, N17 — £445,000 • 1 bed • 1 bath • 593 ft²
1 bedroom apartment for sale in Downhills Park Road, London, N17 — £445,000 • 1 bed • 1 bath • 593 ft²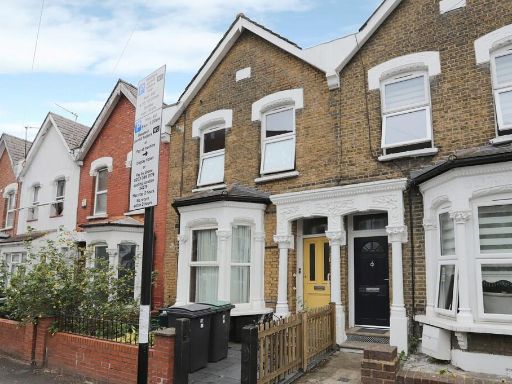 2 bedroom ground floor flat for sale in Alexandra Road, Wood Green , N8 — £450,000 • 2 bed • 1 bath • 767 ft²
2 bedroom ground floor flat for sale in Alexandra Road, Wood Green , N8 — £450,000 • 2 bed • 1 bath • 767 ft²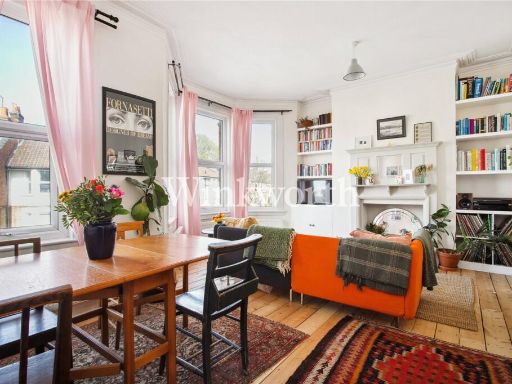 2 bedroom apartment for sale in Westbury Avenue, London, N22 — £485,000 • 2 bed • 1 bath • 800 ft²
2 bedroom apartment for sale in Westbury Avenue, London, N22 — £485,000 • 2 bed • 1 bath • 800 ft²