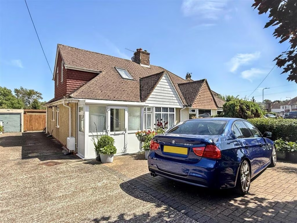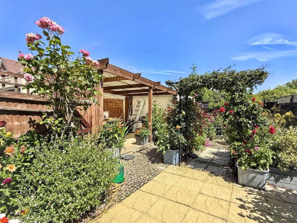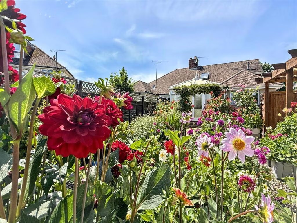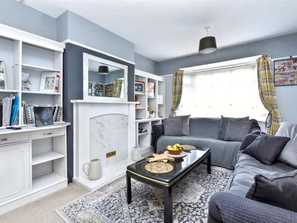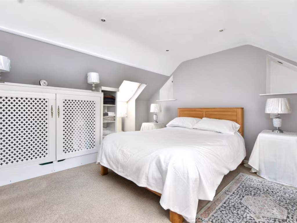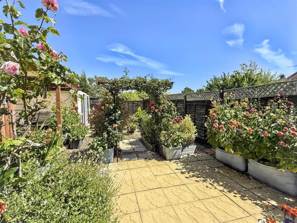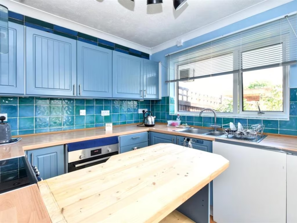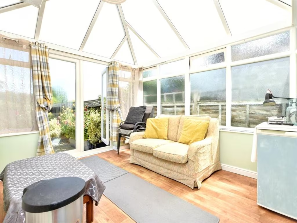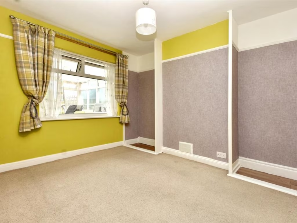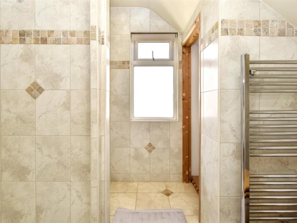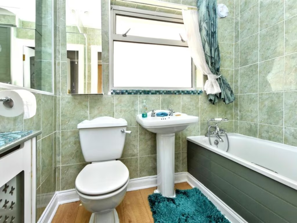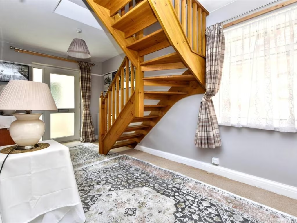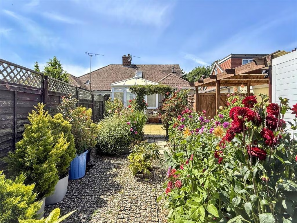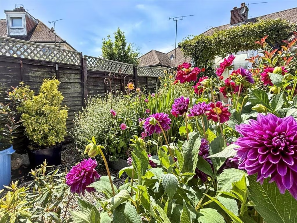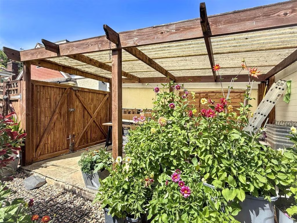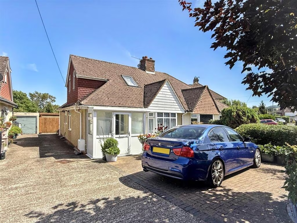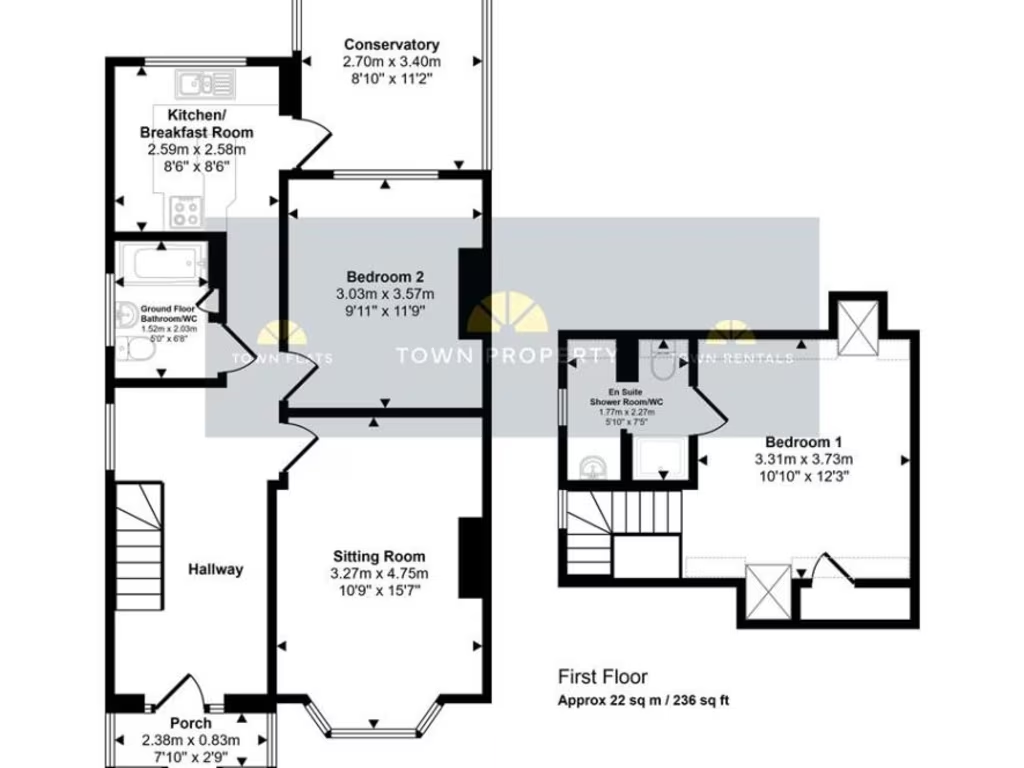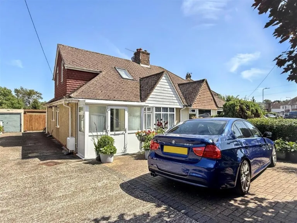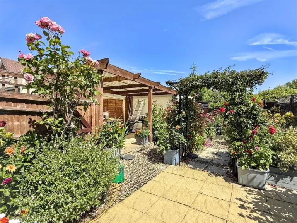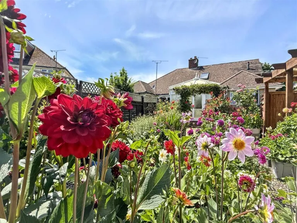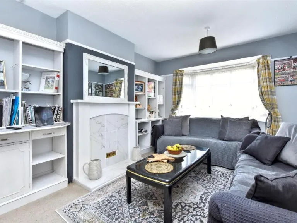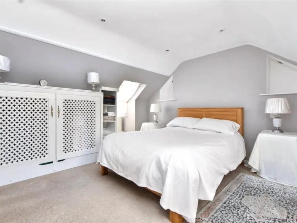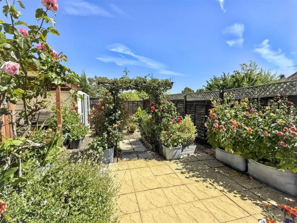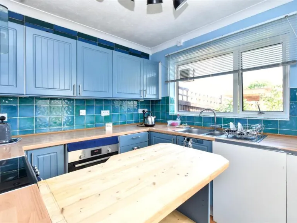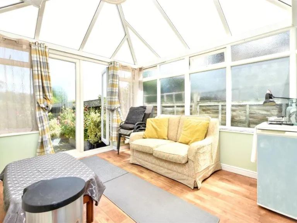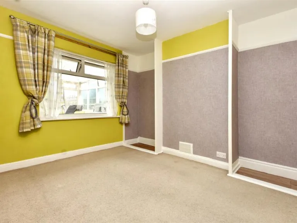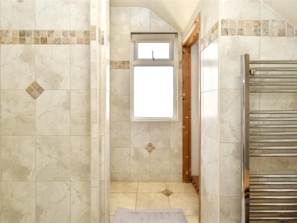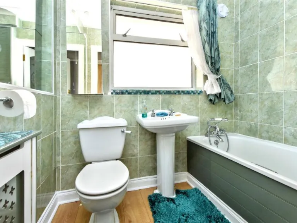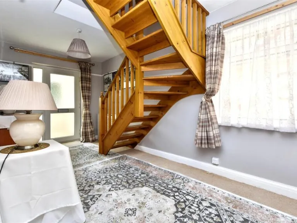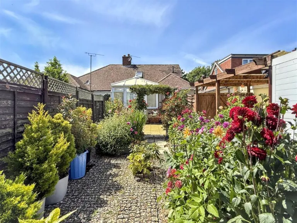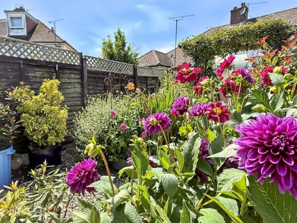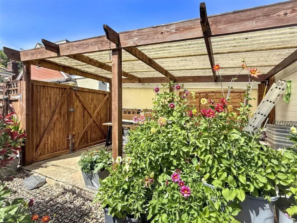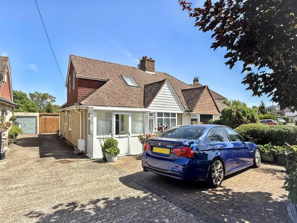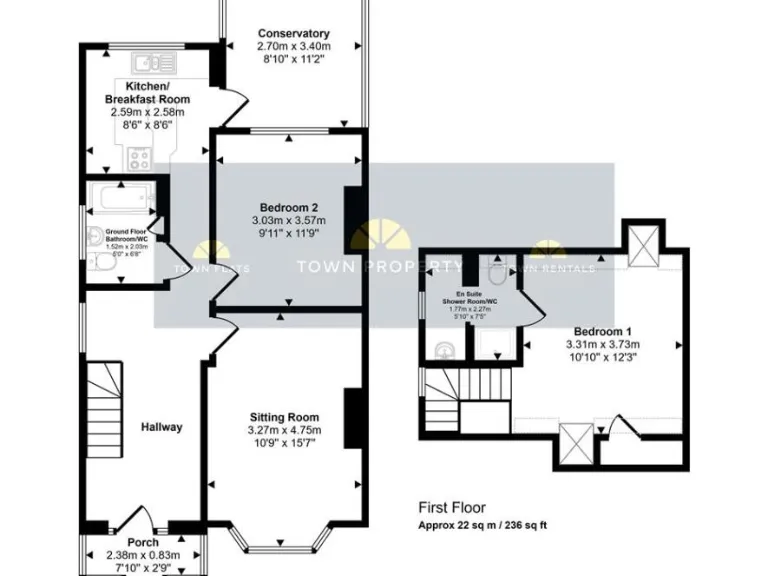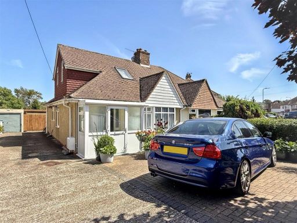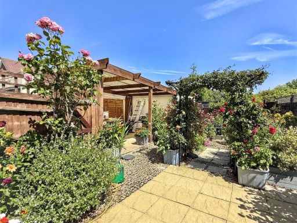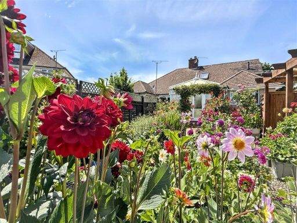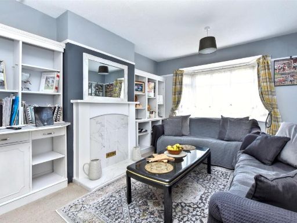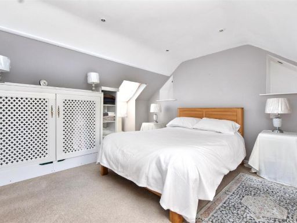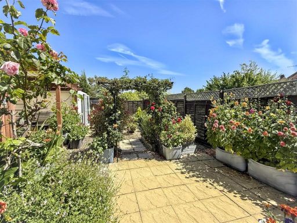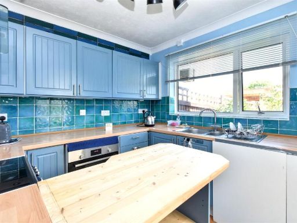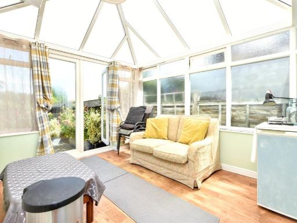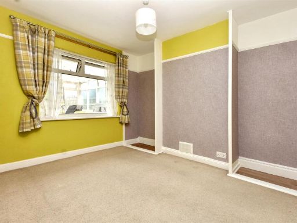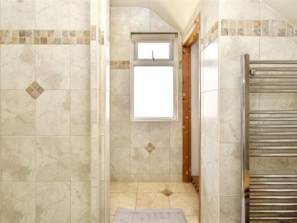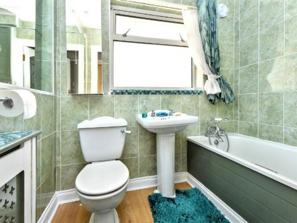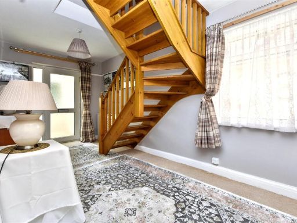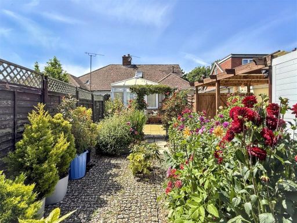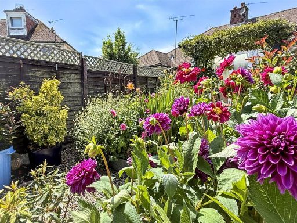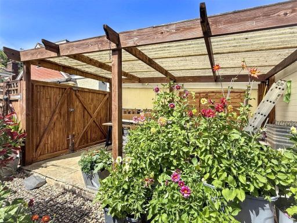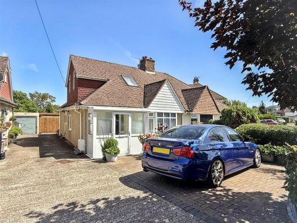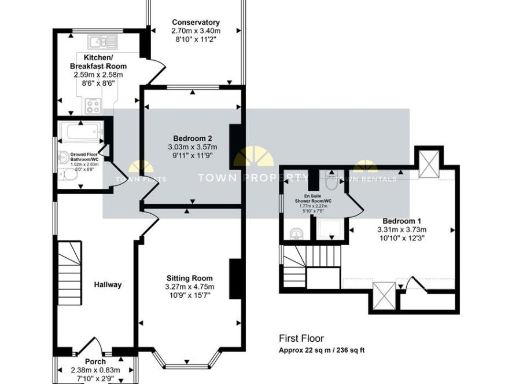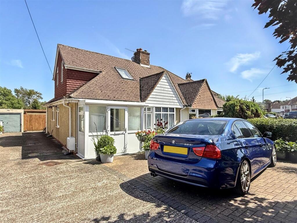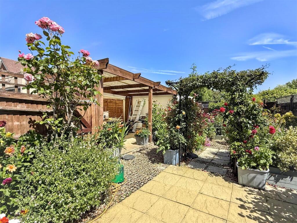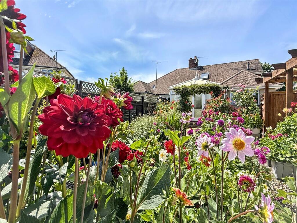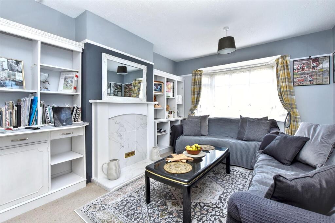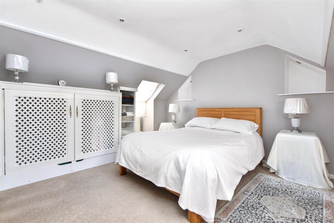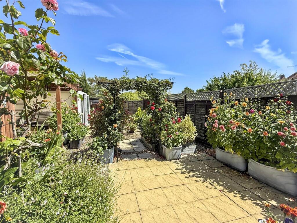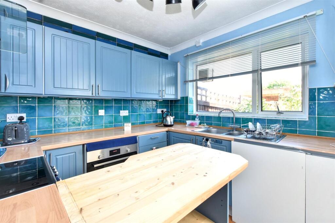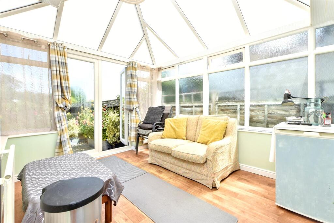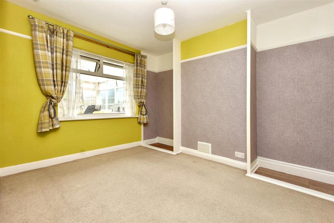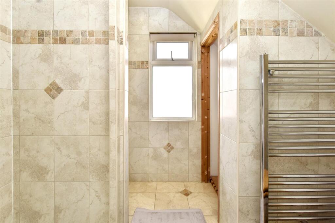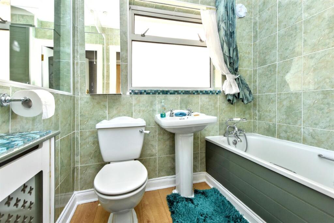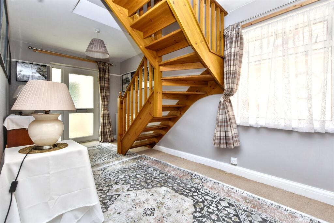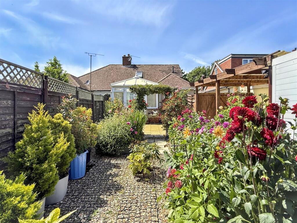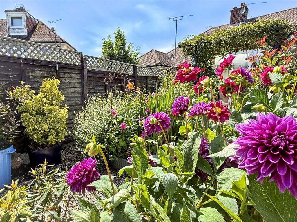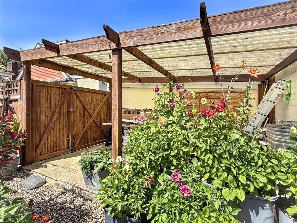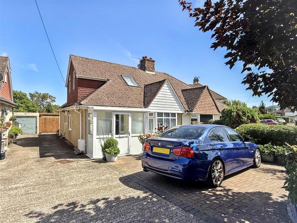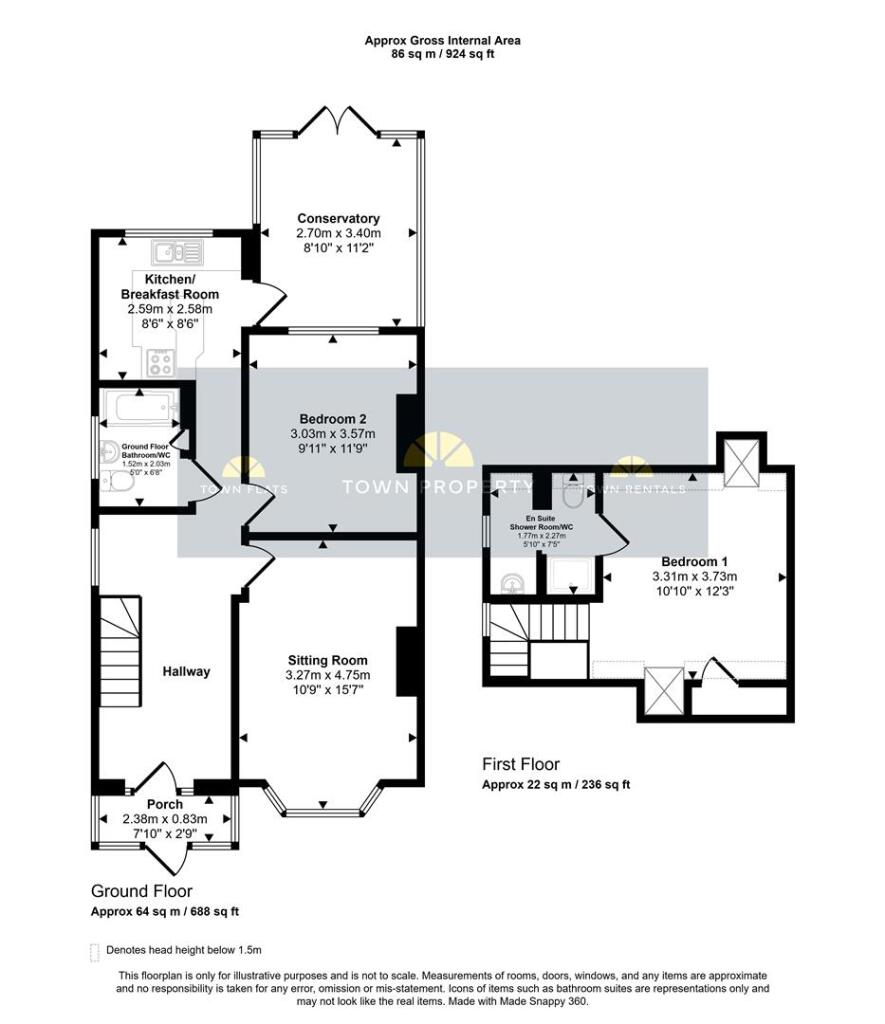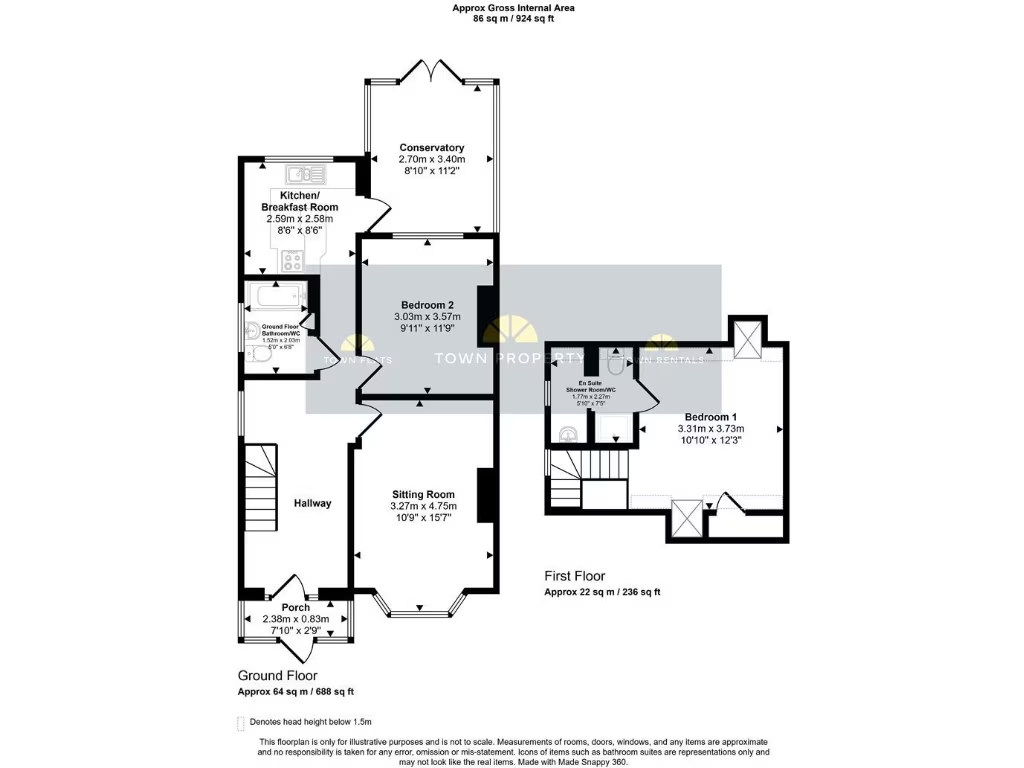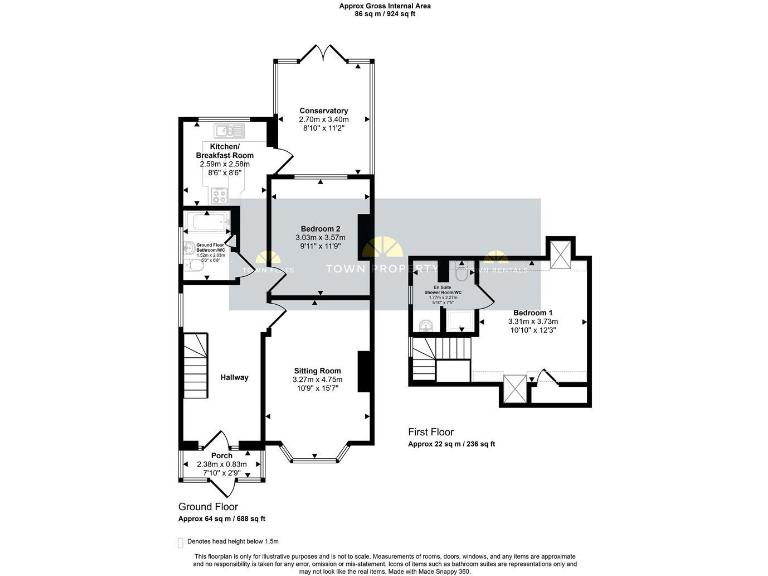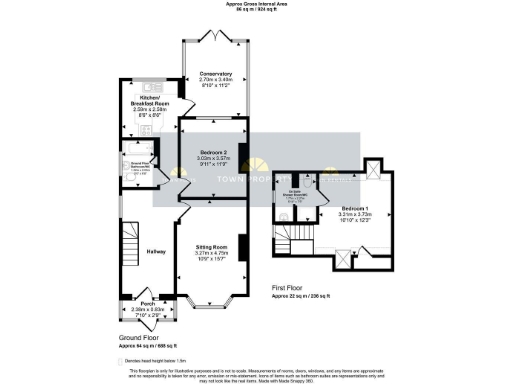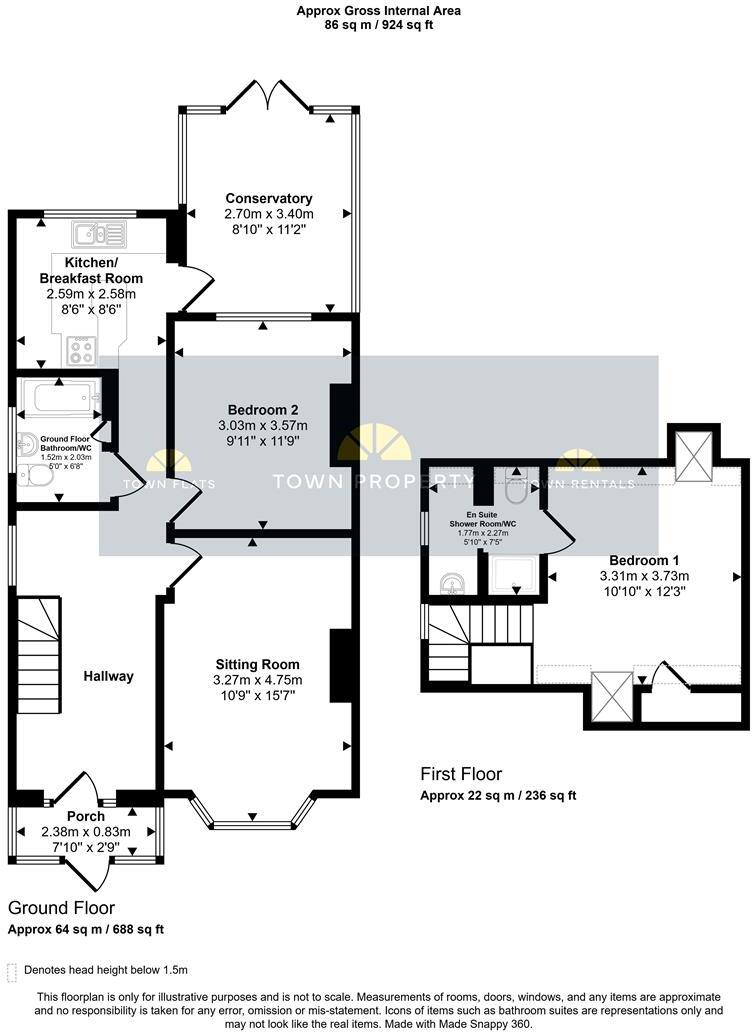Summary - 54 COPPICE AVENUE EASTBOURNE BN20 9PP
2 bed 2 bath Semi-Detached Bungalow
Extended two-bed chalet with secluded garden, insulated cabin and parking — scope to personalise.
Two bedrooms: ground-floor bedroom plus first-floor master with en suite
Ground-floor bathroom plus separate en suite shower room
Bay-front sitting room, fitted kitchen and double-glazed conservatory
Secluded landscaped rear garden with covered patio and insulated garden cabin
Off-street block-paved parking; shared driveway to gated hardstanding/occasional car port
Freehold, 924 sq ft, council tax band C and mains gas central heating
Built 1930s–1940s; cavity walls assumed uninsulated — energy upgrades likely needed
Double glazing install dates unknown; some modernisation/maintenance probable
This extended chalet-style semi-detached bungalow on Coppice Avenue offers flexible living across two floors — a ground-floor bedroom and bathroom plus a first-floor master with en suite. The bay-fronted sitting room, fitted kitchen and adjoining conservatory open onto a secluded, well-planted rear garden with a covered patio and insulated garden cabin, creating a private family outdoor space.
Practical features include off-street block-paved parking, a shared driveway leading to a gated hardstanding/occasional parking area and a useful garden cabin with power and insulation — ideal as a home office or hobby room. The property is freehold, sits in a very low-crime, affluent area and is within easy reach of local shops, schools (several rated Good or Outstanding) and Polegate station about half a mile away.
Buyers should note the house was built mid-20th century and, while generally well presented, has cavity walls assumed to be uninsulated and glazing with unknown install dates. There is clear scope for energy-efficiency improvements and cosmetic modernisation to personalise the home and reduce running costs.
This home will suit families seeking a peaceful suburban setting with practical outdoor space, or buyers wanting a ready-to-use garden studio and the potential to add value through modest upgrades. Council Tax band C and mains gas central heating keep ongoing costs reasonable.
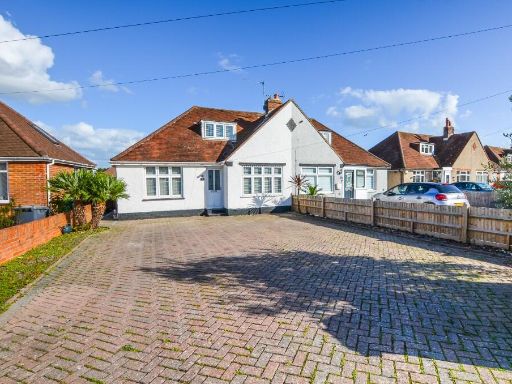 3 bedroom semi-detached house for sale in Eastbourne Road, Polegate, East Sussex, BN20 — £425,000 • 3 bed • 2 bath • 1093 ft²
3 bedroom semi-detached house for sale in Eastbourne Road, Polegate, East Sussex, BN20 — £425,000 • 3 bed • 2 bath • 1093 ft²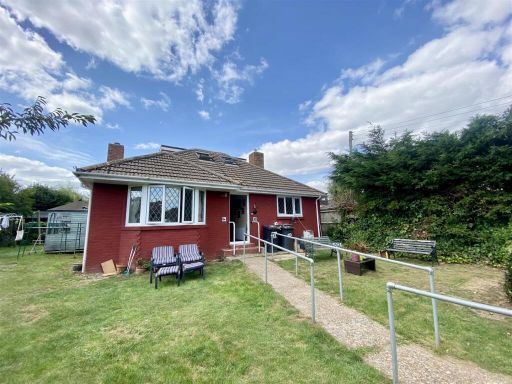 4 bedroom house for sale in Eastbourne Road, Willingdon, Eastbourne, BN20 — £435,000 • 4 bed • 2 bath • 1237 ft²
4 bedroom house for sale in Eastbourne Road, Willingdon, Eastbourne, BN20 — £435,000 • 4 bed • 2 bath • 1237 ft²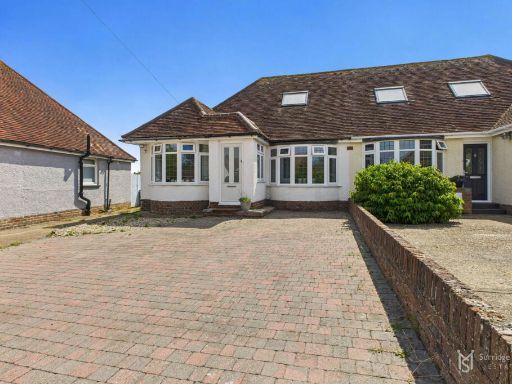 3 bedroom semi-detached bungalow for sale in St. Annes Road, Willingdon, Eastbourne, East Sussex, BN20 — £465,000 • 3 bed • 2 bath • 1257 ft²
3 bedroom semi-detached bungalow for sale in St. Annes Road, Willingdon, Eastbourne, East Sussex, BN20 — £465,000 • 3 bed • 2 bath • 1257 ft²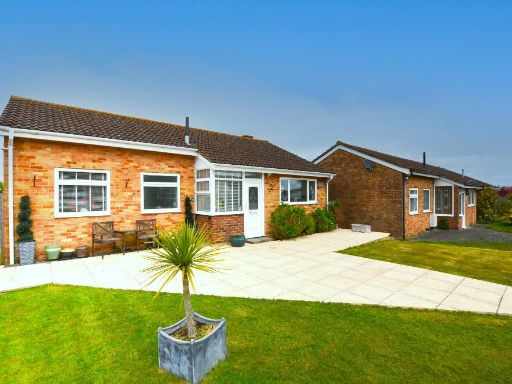 2 bedroom detached bungalow for sale in Seven Sisters Road, Eastbourne, East Sussex, BN22 — £315,000 • 2 bed • 2 bath • 847 ft²
2 bedroom detached bungalow for sale in Seven Sisters Road, Eastbourne, East Sussex, BN22 — £315,000 • 2 bed • 2 bath • 847 ft²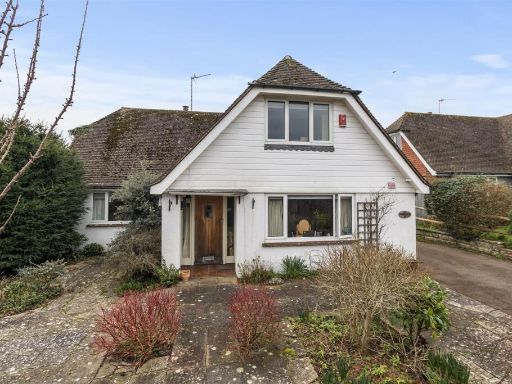 3 bedroom house for sale in Lodge Avenue, Eastbourne, BN22 — £600,000 • 3 bed • 2 bath • 1753 ft²
3 bedroom house for sale in Lodge Avenue, Eastbourne, BN22 — £600,000 • 3 bed • 2 bath • 1753 ft²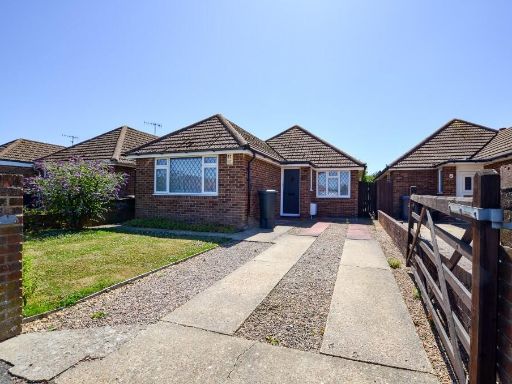 2 bedroom detached bungalow for sale in Coppice Avenue, Willingdon, Eastbourne, BN20 — £300,000 • 2 bed • 1 bath • 820 ft²
2 bedroom detached bungalow for sale in Coppice Avenue, Willingdon, Eastbourne, BN20 — £300,000 • 2 bed • 1 bath • 820 ft²