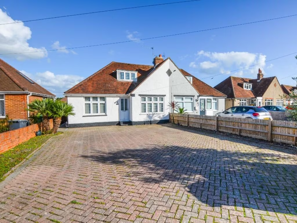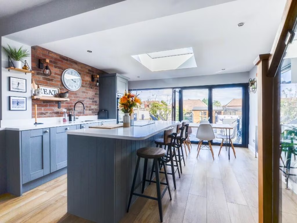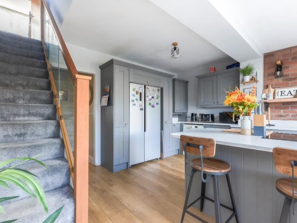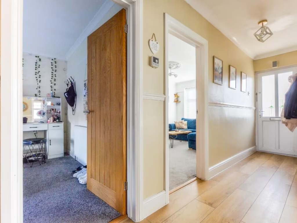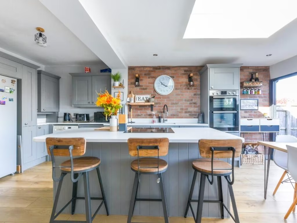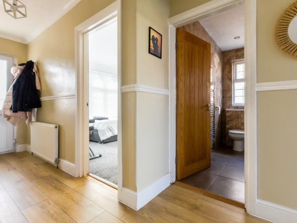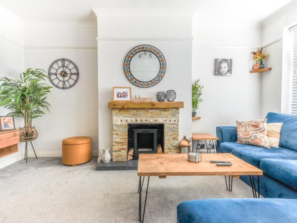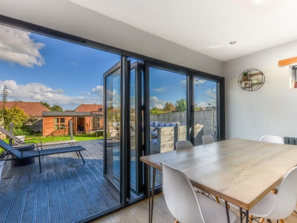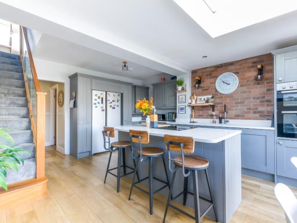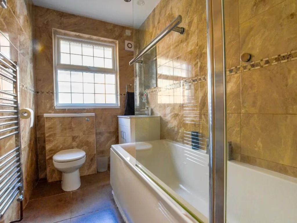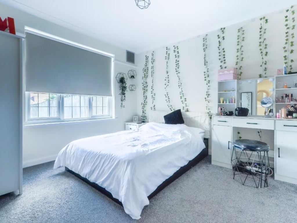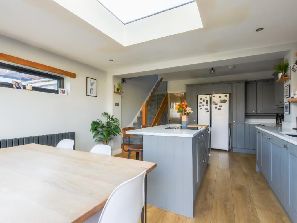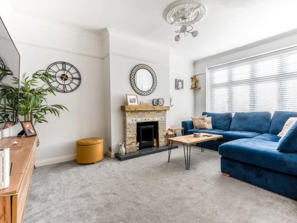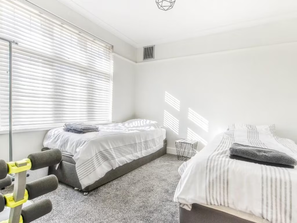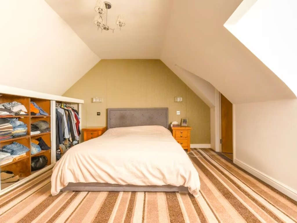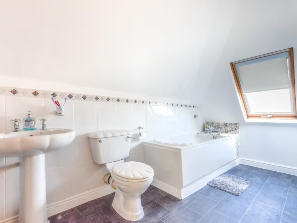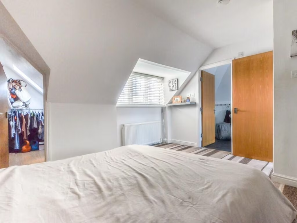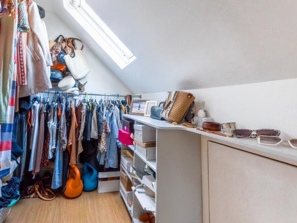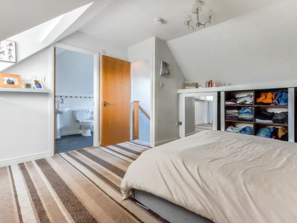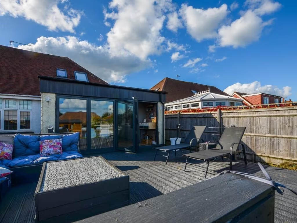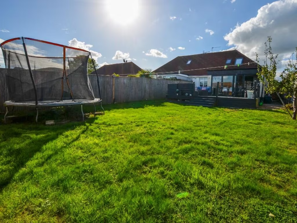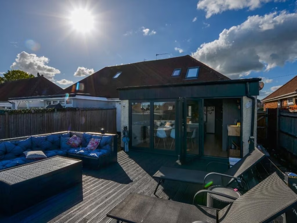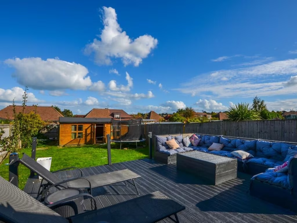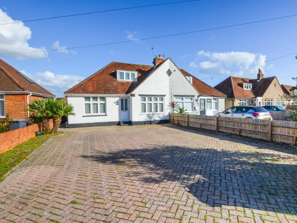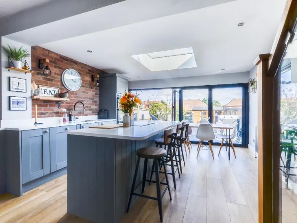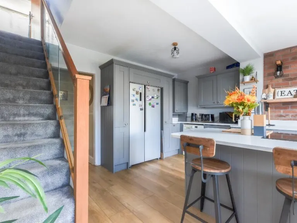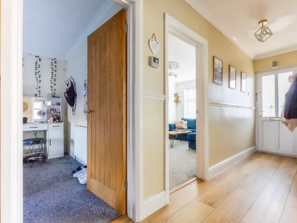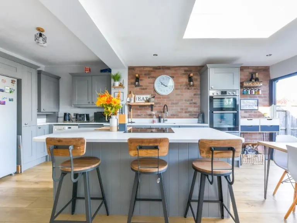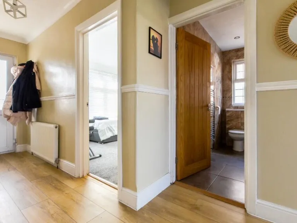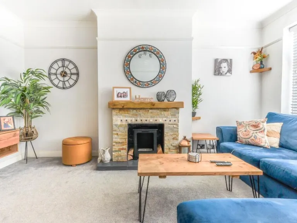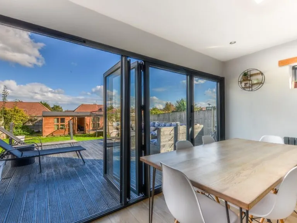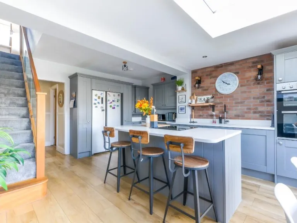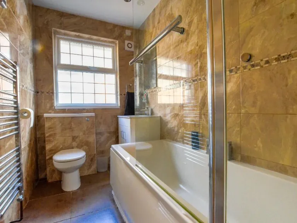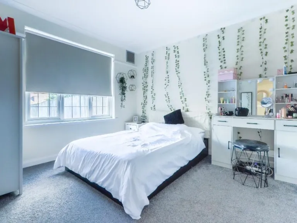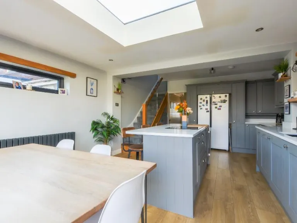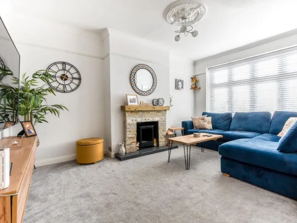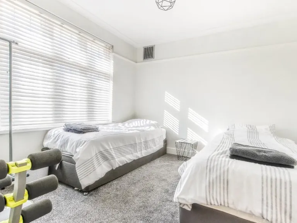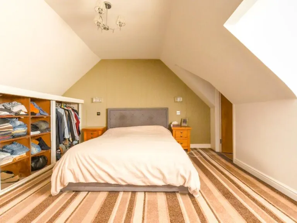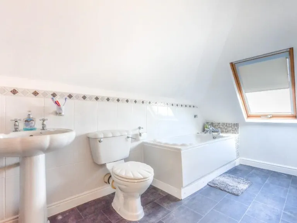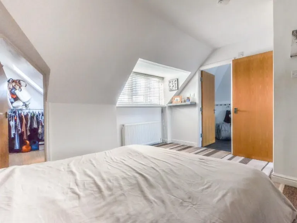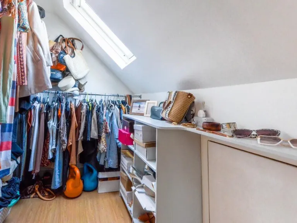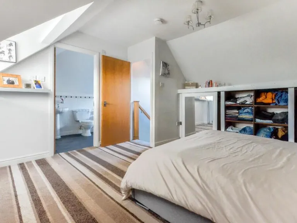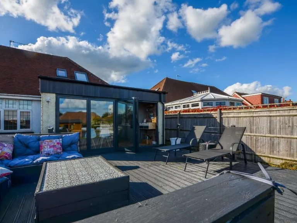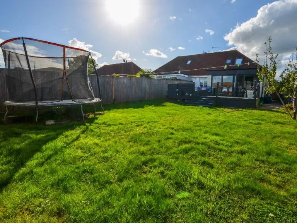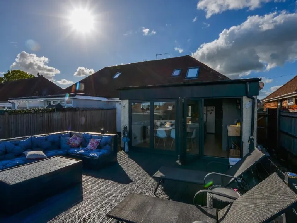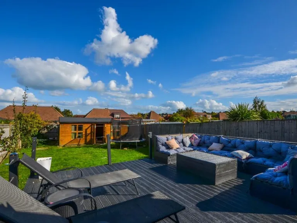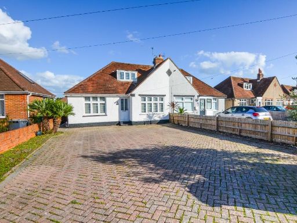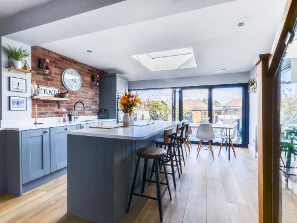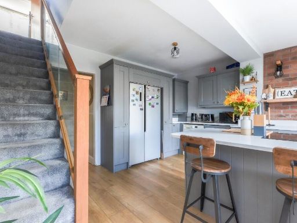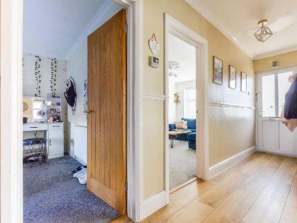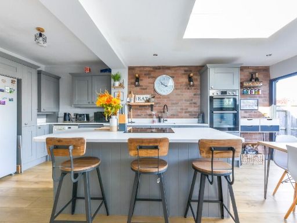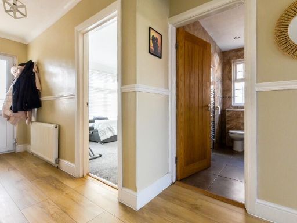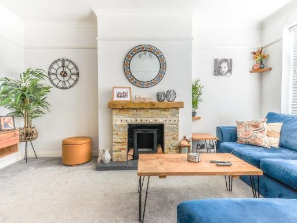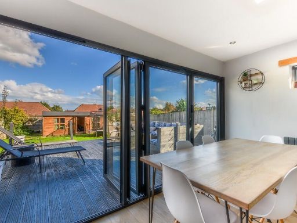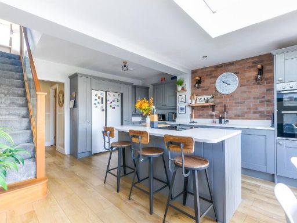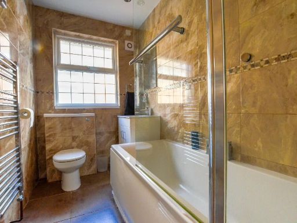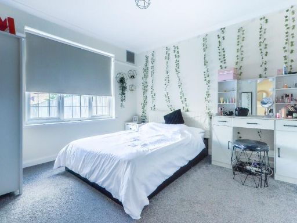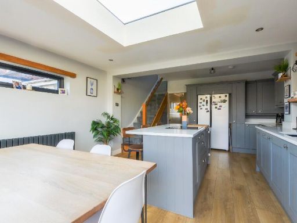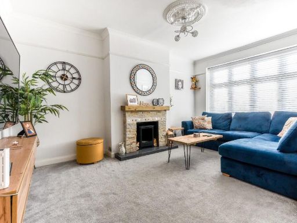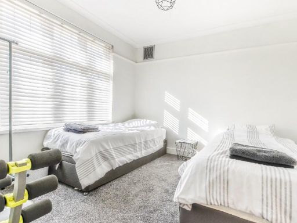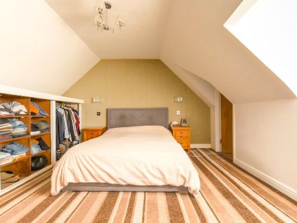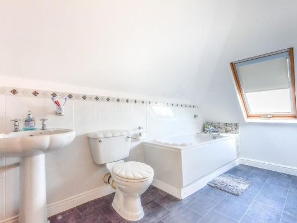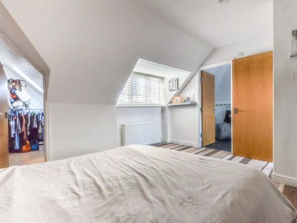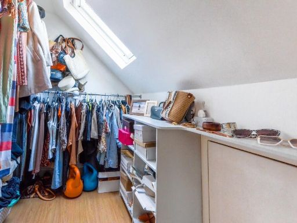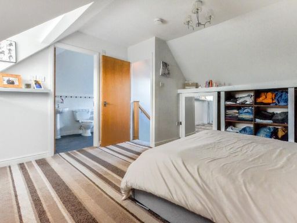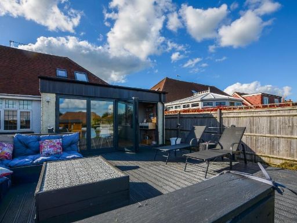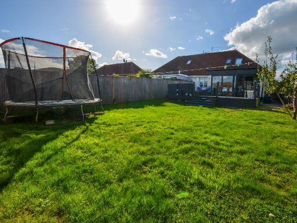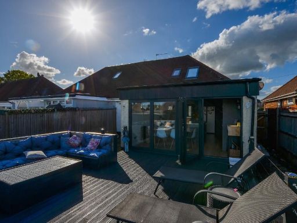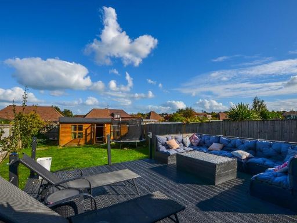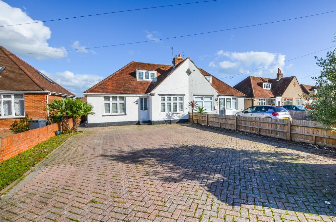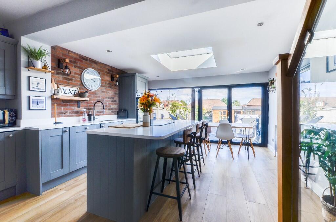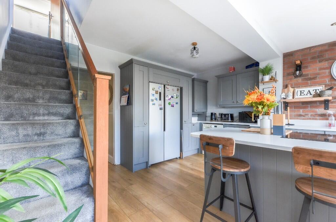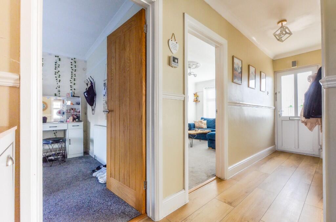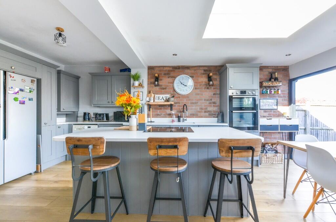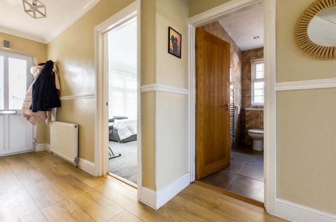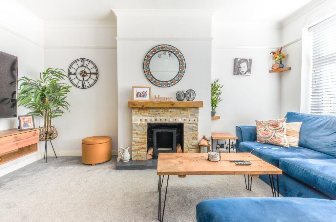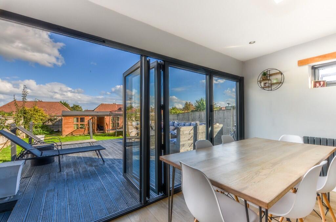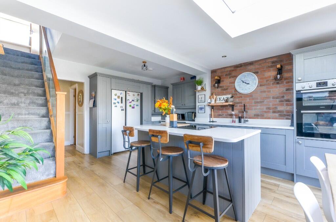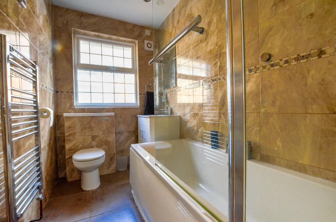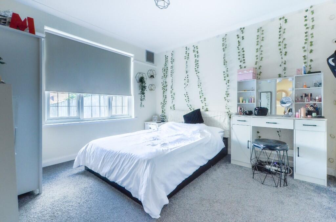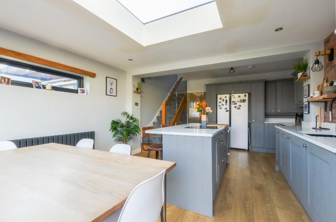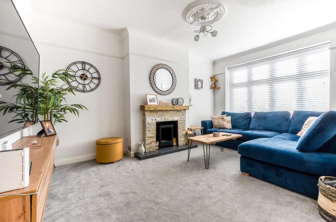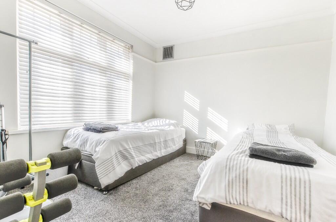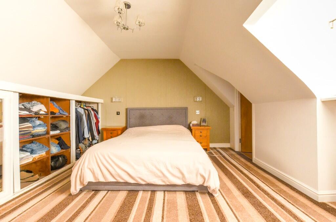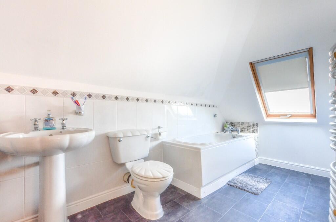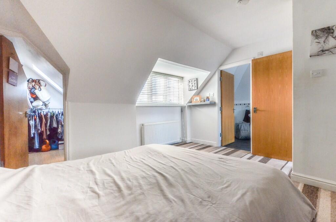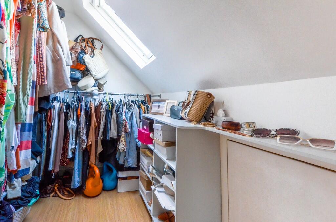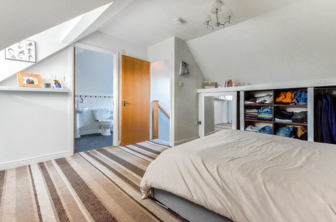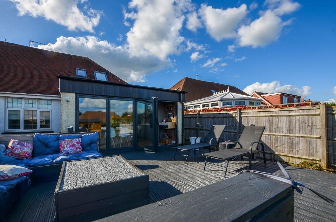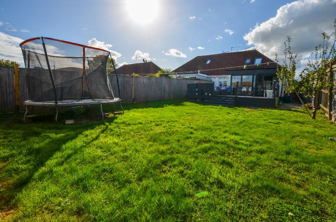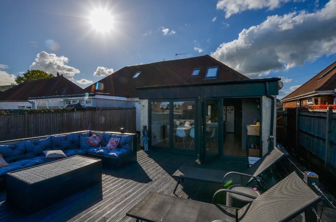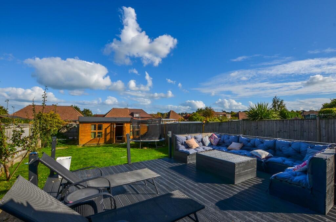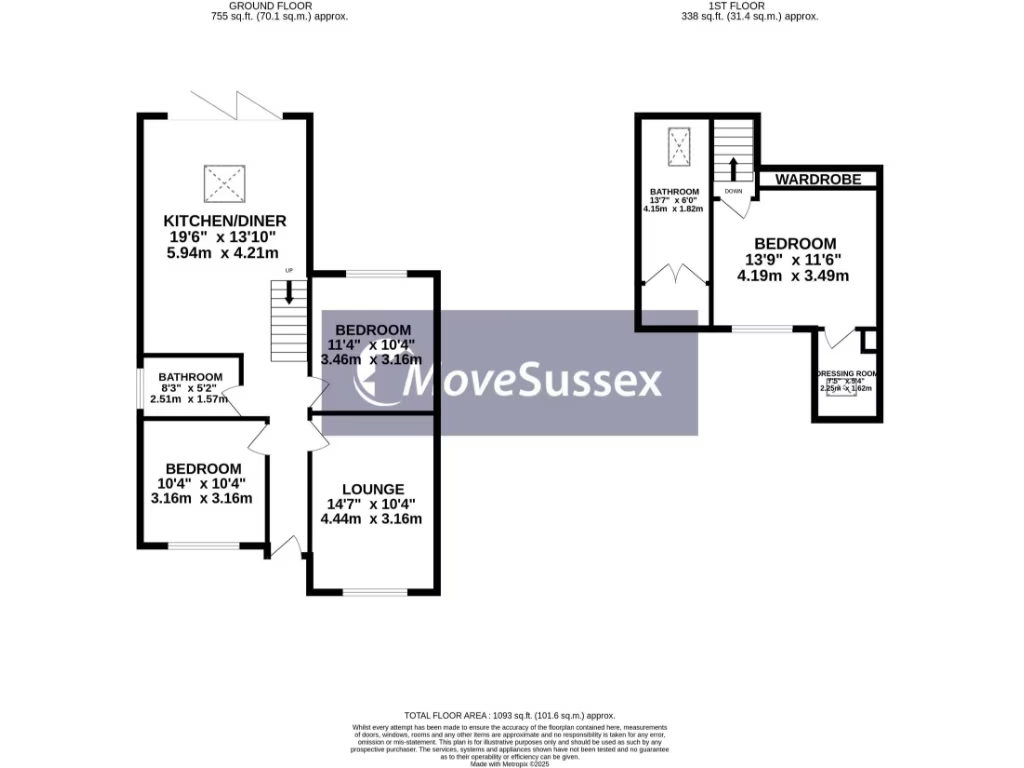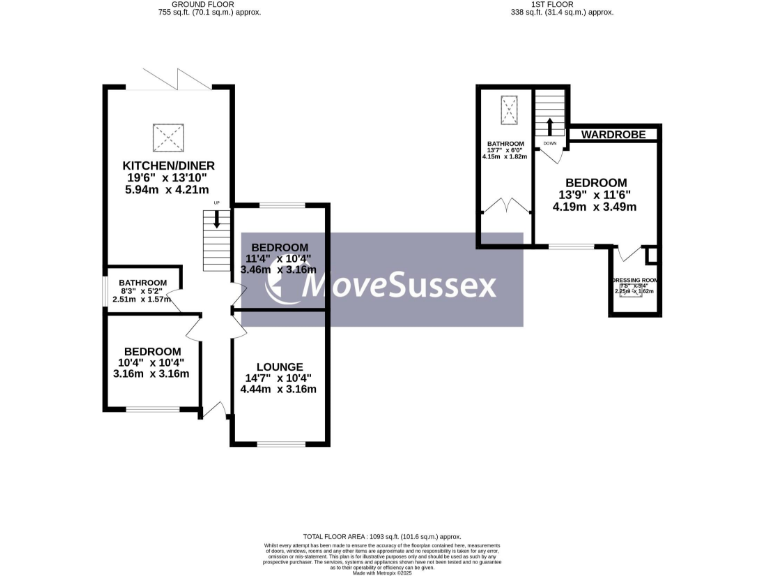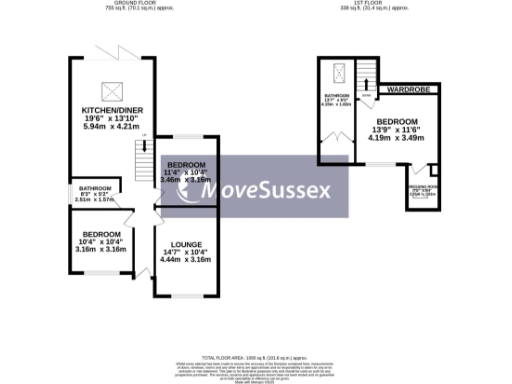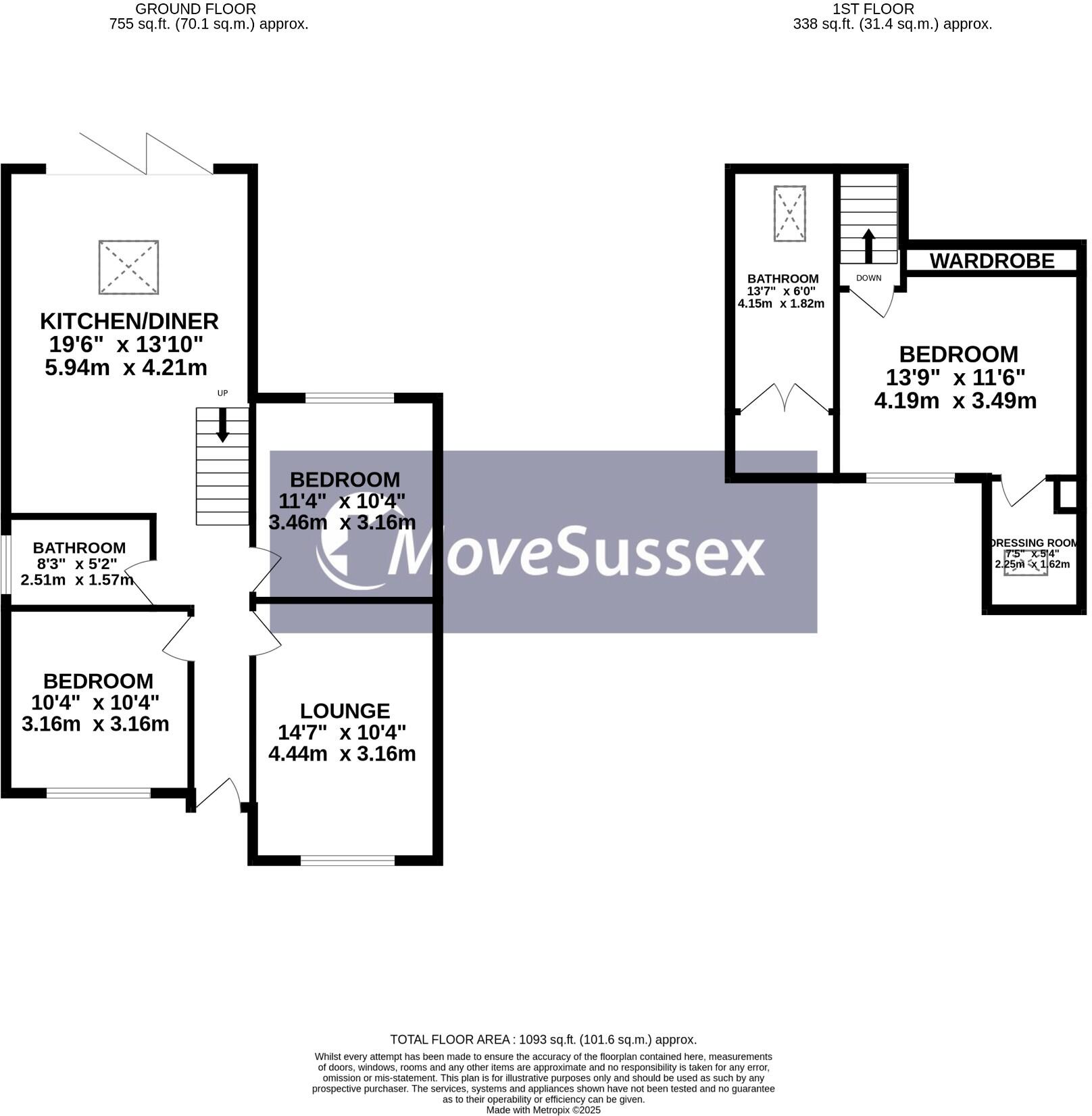Summary - 50 EASTBOURNE ROAD WILLINGDON EASTBOURNE BN20 9NS
3 bed 2 bath Semi-Detached
Bright open-plan living with large garden, driveway and excellent school links.
Extended open-plan kitchen/diner with bi-folding doors to garden
Two ground-floor bedrooms plus first-floor master suite with en suite
Large driveway with off-street parking for multiple vehicles
Generous rear garden with timber outbuilding and decked entertaining area
Freehold; mains gas boiler and radiators provide central heating
EPC rated D; cavity walls assumed uninsulated — improvement recommended
Double glazing fitted before 2002 may need upgrading for efficiency
Built 1967–75; typical mid‑century fabric, some modernisation potential
This extended three-bedroom chalet-style semi-detached house sits on a large plot in sought-after Willingdon, a short walk from good primary and secondary schools and Polegate station. The recent open-plan rear extension creates a bright kitchen/dining/living hub with bi-folding doors linking to a sizeable level garden—ideal for family life and entertaining.
Ground-floor layout includes two well-proportioned bedrooms and a family bathroom, while the first-floor master suite offers a dressing area and en suite for privacy and flexibility. A generous driveway provides off-street parking for multiple vehicles, and the property is offered freehold with mains gas central heating and boiler/radiator system.
Practical considerations: the EPC is a D and the cavity walls are assumed to have no insulation; double glazing was installed before 2002. These factors present straightforward improvement opportunities to reduce running costs and increase comfort, but should be budgeted for by a new owner.
Overall this is a comfortable, well-located home that combines modern open-plan living with mid-20th-century solidity. It will suit growing families seeking space, excellent local schools and easy rail access, and buyers prepared to invest modestly in energy improvements to further enhance value.
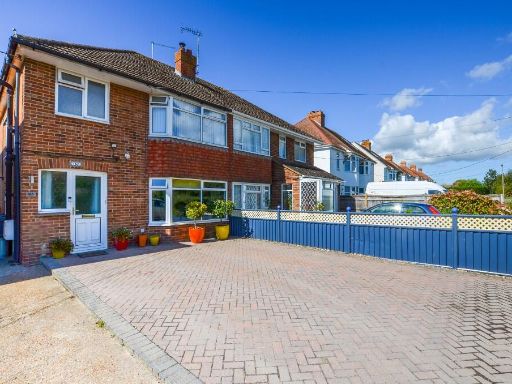 3 bedroom semi-detached house for sale in Eastbourne Road, Lower Willingdon, East Sussex, BN20 — £400,000 • 3 bed • 1 bath • 1101 ft²
3 bedroom semi-detached house for sale in Eastbourne Road, Lower Willingdon, East Sussex, BN20 — £400,000 • 3 bed • 1 bath • 1101 ft²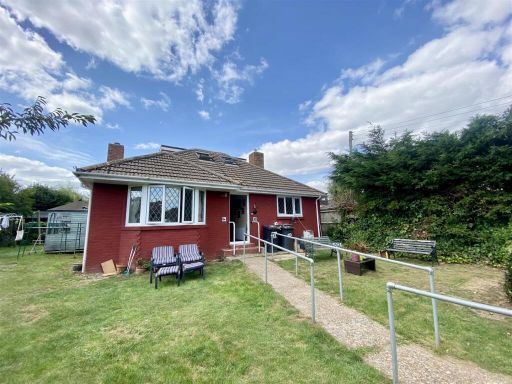 4 bedroom house for sale in Eastbourne Road, Willingdon, Eastbourne, BN20 — £435,000 • 4 bed • 2 bath • 1237 ft²
4 bedroom house for sale in Eastbourne Road, Willingdon, Eastbourne, BN20 — £435,000 • 4 bed • 2 bath • 1237 ft²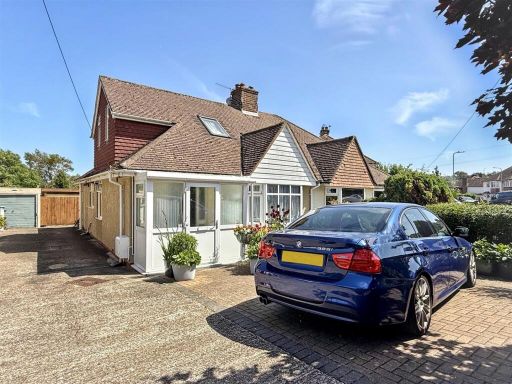 2 bedroom semi-detached bungalow for sale in Coppice Avenue, Willingdon, BN20 — £315,000 • 2 bed • 2 bath • 924 ft²
2 bedroom semi-detached bungalow for sale in Coppice Avenue, Willingdon, BN20 — £315,000 • 2 bed • 2 bath • 924 ft²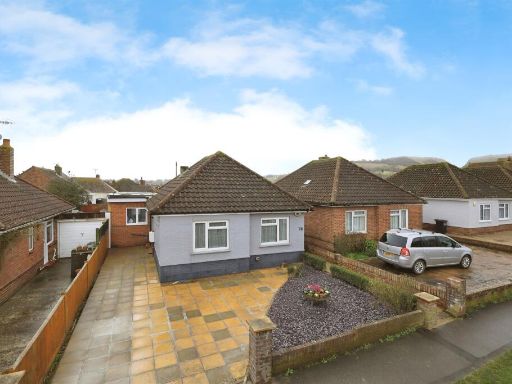 3 bedroom detached bungalow for sale in Broad Road, Eastbourne, BN20 — £425,000 • 3 bed • 1 bath • 985 ft²
3 bedroom detached bungalow for sale in Broad Road, Eastbourne, BN20 — £425,000 • 3 bed • 1 bath • 985 ft²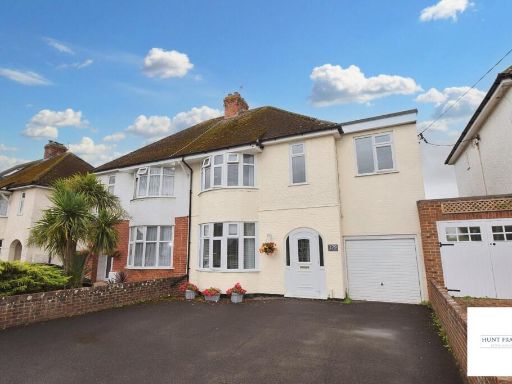 3 bedroom semi-detached house for sale in Eastbourne Road, Willingdon, Eastbourne, BN20 — £395,000 • 3 bed • 1 bath • 1313 ft²
3 bedroom semi-detached house for sale in Eastbourne Road, Willingdon, Eastbourne, BN20 — £395,000 • 3 bed • 1 bath • 1313 ft²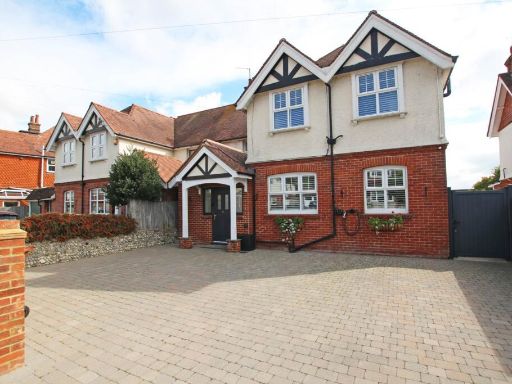 4 bedroom semi-detached house for sale in Church Street, Eastbourne, BN22 0JA, BN22 — £775,000 • 4 bed • 2 bath • 2110 ft²
4 bedroom semi-detached house for sale in Church Street, Eastbourne, BN22 0JA, BN22 — £775,000 • 4 bed • 2 bath • 2110 ft²