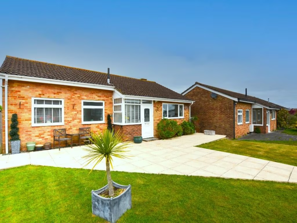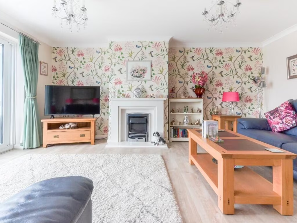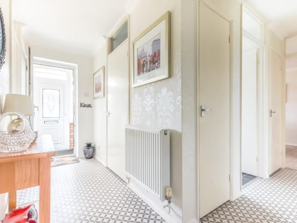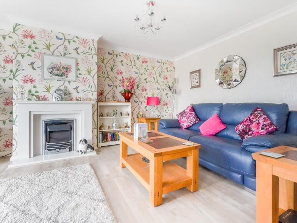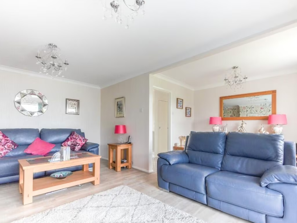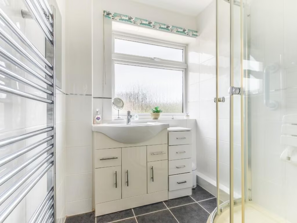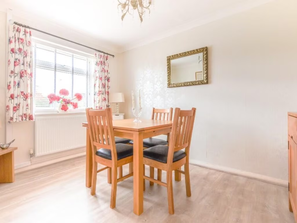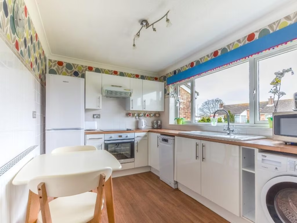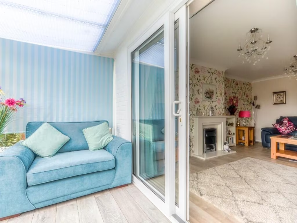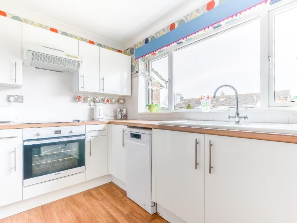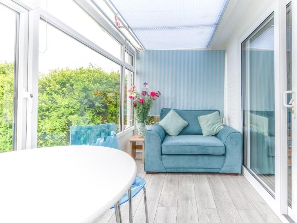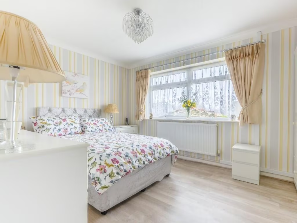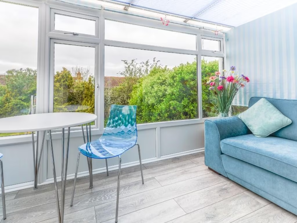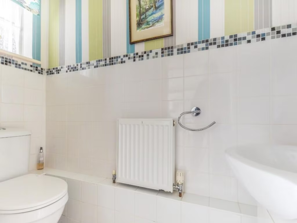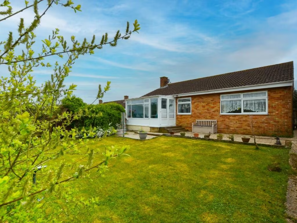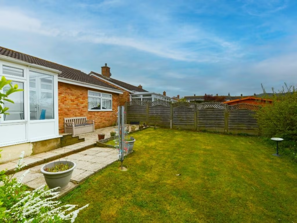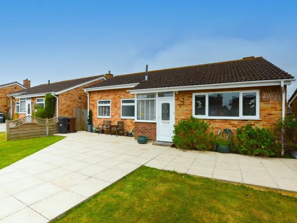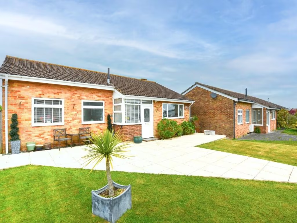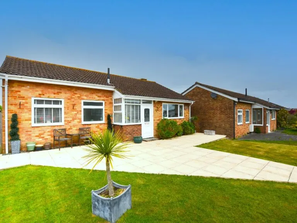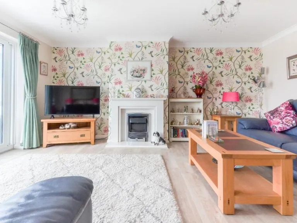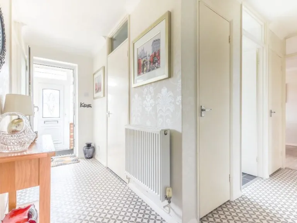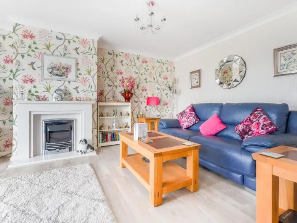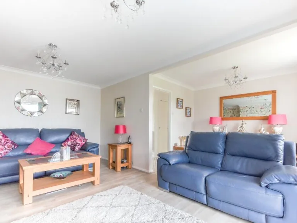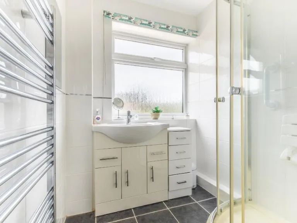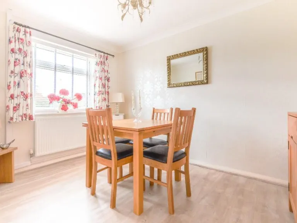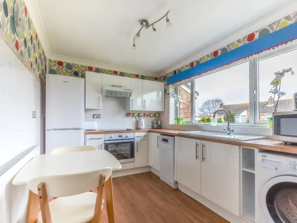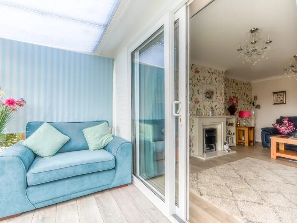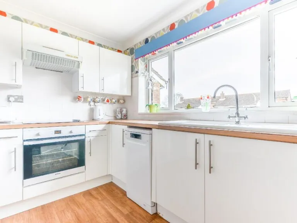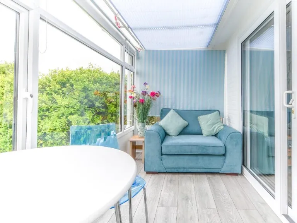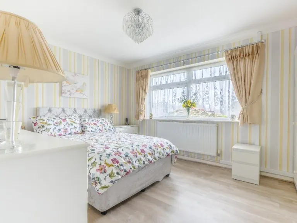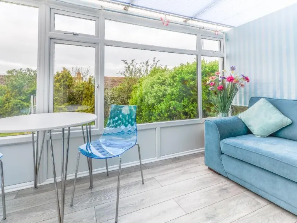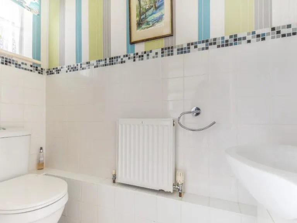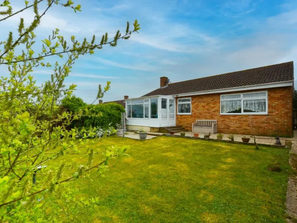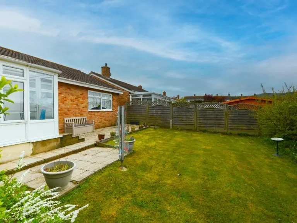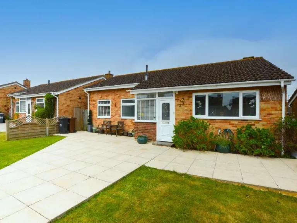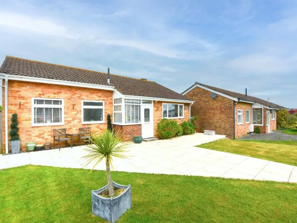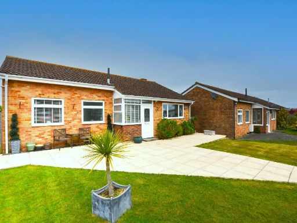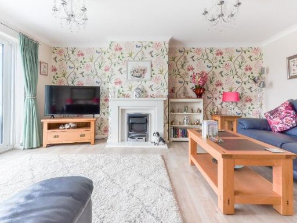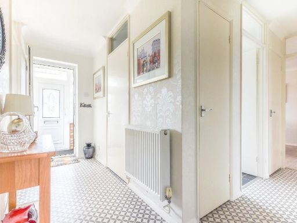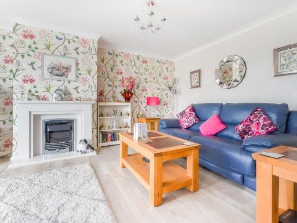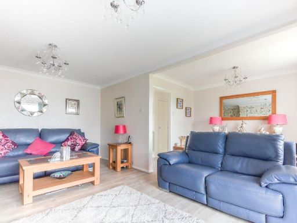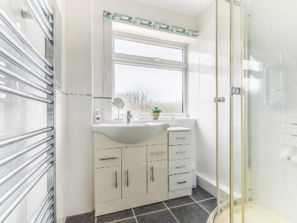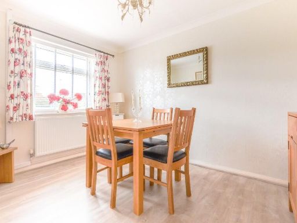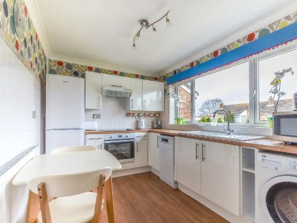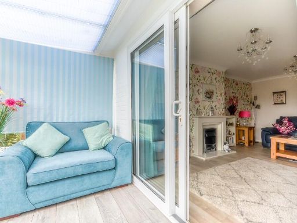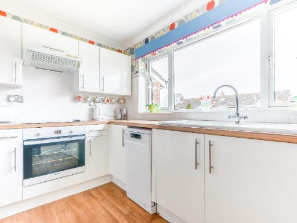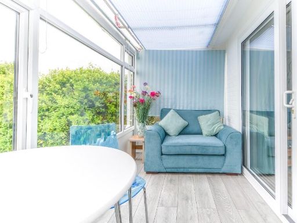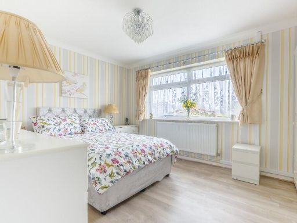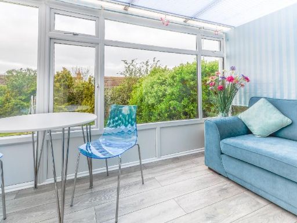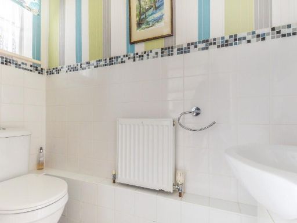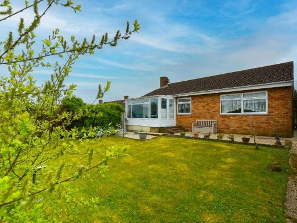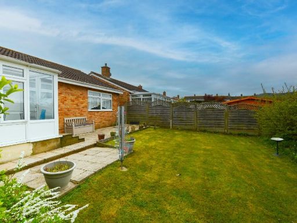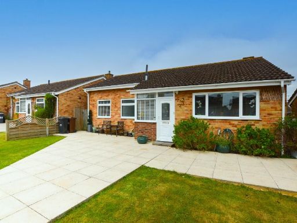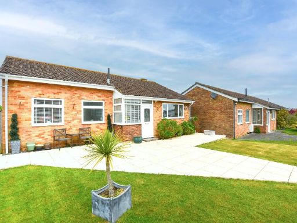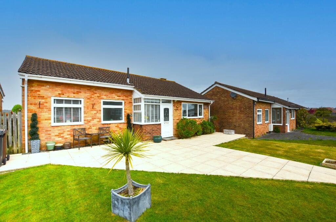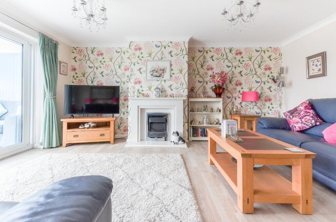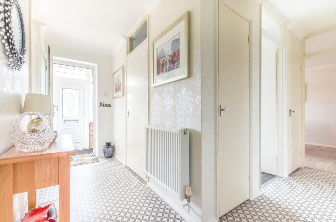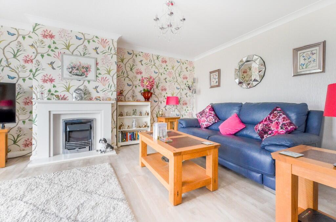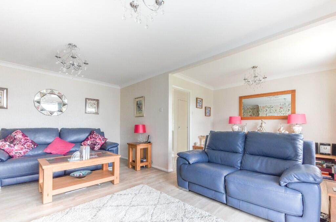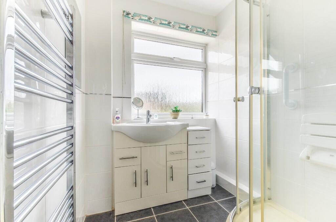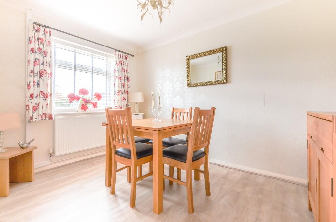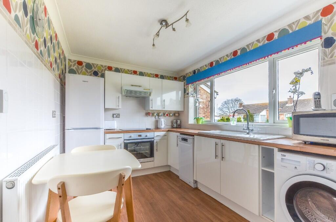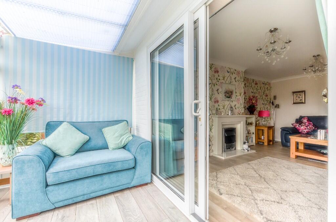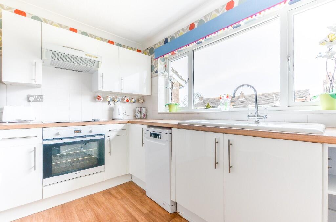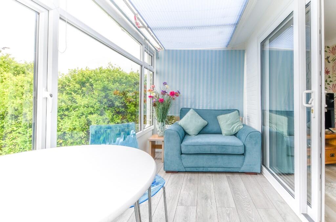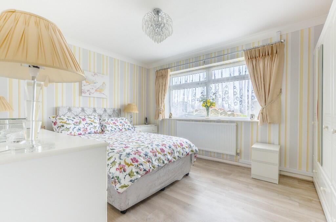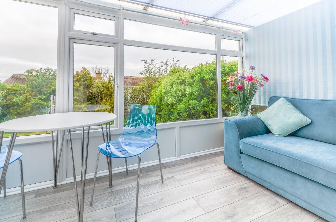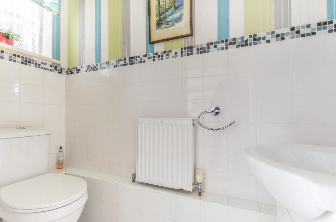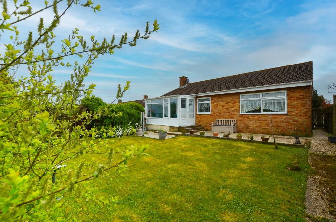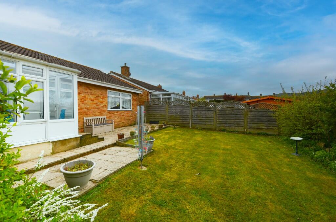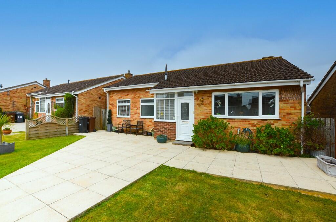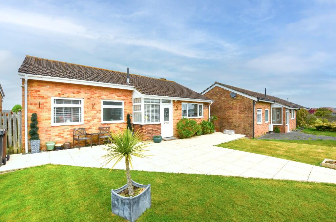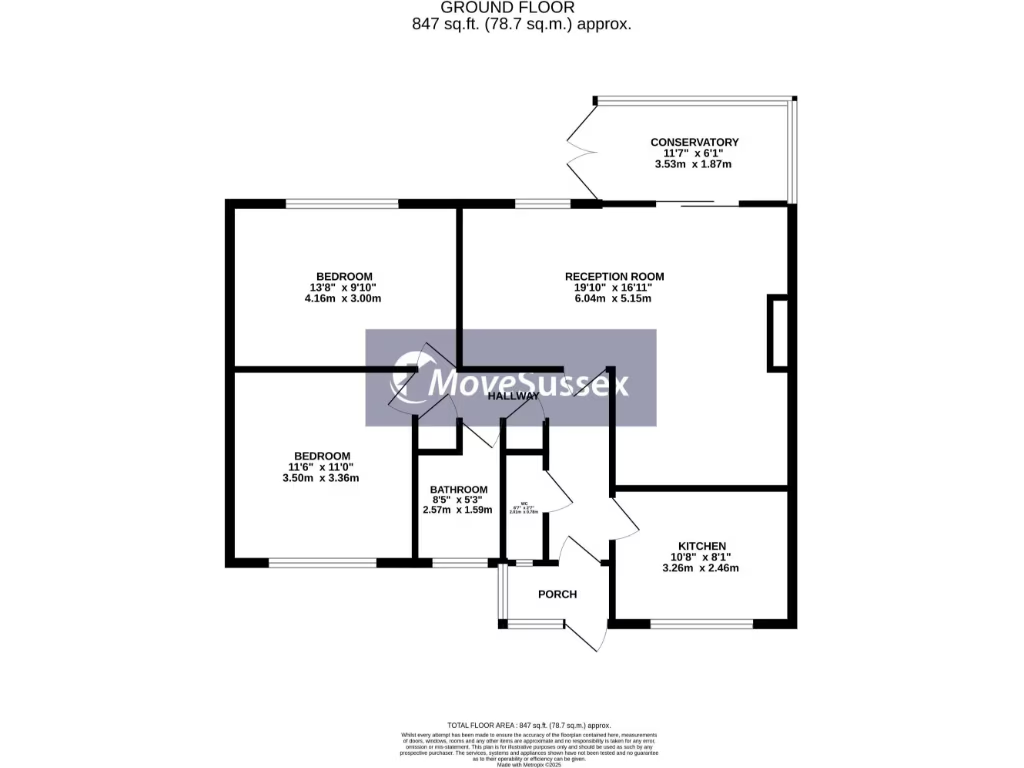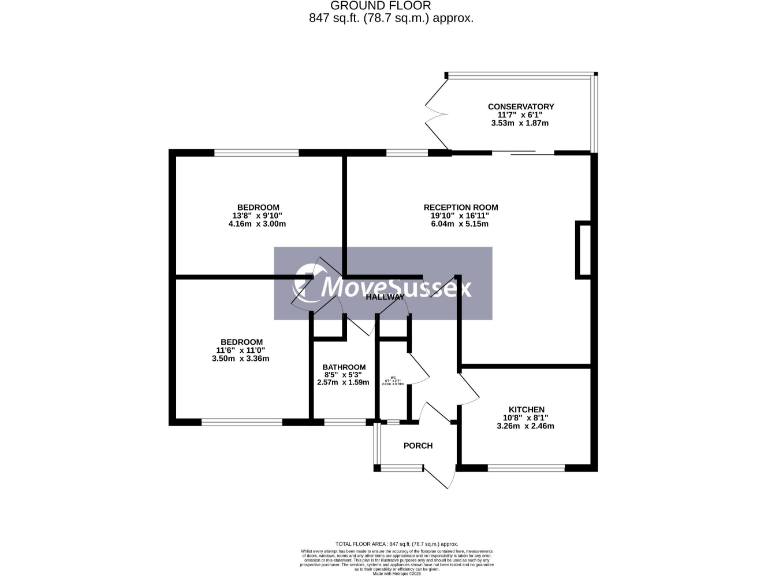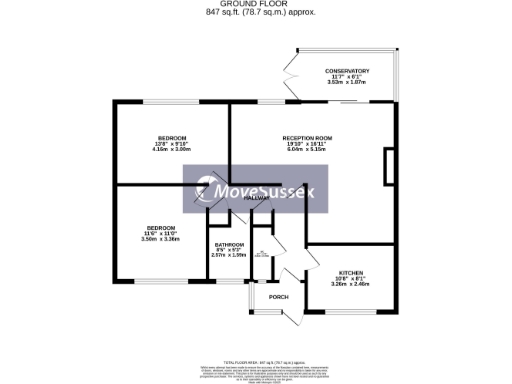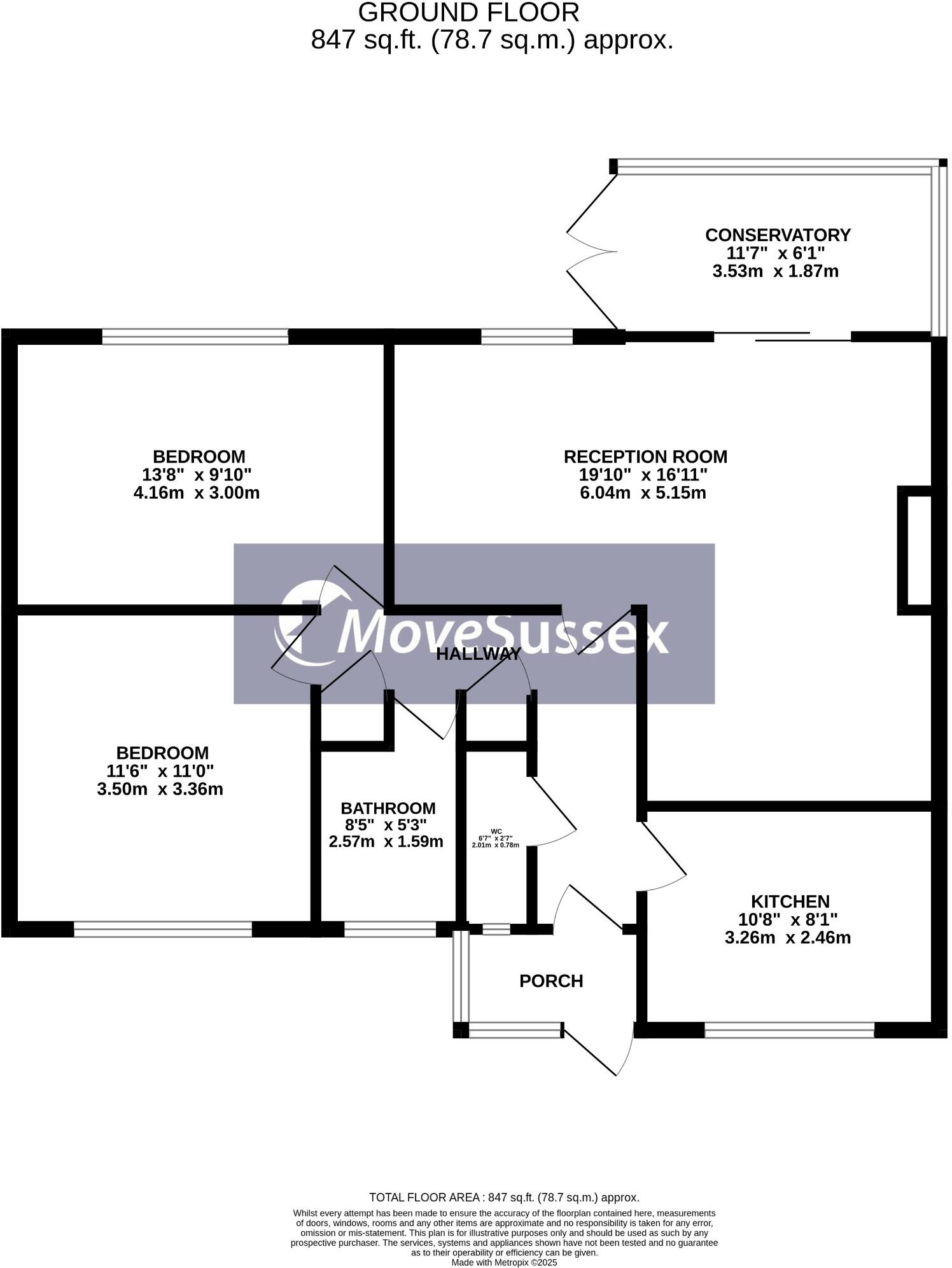Summary - 254 SEVEN SISTERS ROAD EASTBOURNE BN22 0PQ
2 bed 2 bath Detached Bungalow
Comfortable single‑storey living near Eastbourne with gardens and South Downs views.
Detached two-bedroom bungalow with generous front and rear gardens
Large L-shaped living/dining room with conservatory and South Downs views
Previously three bedrooms — currently two (potential to revert)
Garage en bloc accessed from rear; off-street parking not attached
Gas central heating, double glazing; EPC rating D
Conservatory has a polycarbonate roof; practical but not premium glazing
Built late 1960s–1970s; scope for cosmetic updating
Slow broadband speeds reported; council tax Band D
This detached two-bedroom bungalow sits in a sought-after Willingdon setting, a short drive from Eastbourne and Polegate with easy access to mainline stations and the South Downs. The layout was formerly three bedrooms but has been opened into a generous L-shaped living/dining room that flows into a rear conservatory, creating bright living space and direct garden access.
The property is well presented with modern flooring, a fitted kitchen with integrated oven and hob, two shower/bathroom facilities, double glazing and gas central heating. Generous front and rear gardens offer privacy with mature borders and lawn, and there is a garage en bloc accessed from the rear. The bungalow sits on a decent plot and benefits from freehold tenure.
Important practical points: the conservatory has a polycarbonate roof, the garage is en bloc (not attached), the EPC is band D, and broadband speeds are reported as slow. The property dates from the late 1960s–1970s and will suit buyers looking for comfortable, mainly single‑storey living rather than a modern new build.
This home will appeal to downsizers, retirees and anyone seeking easy single‑level accommodation near town amenities and countryside walks. It offers comfortable move-in condition with scope for cosmetic updating or reconfiguration back to three bedrooms if required.
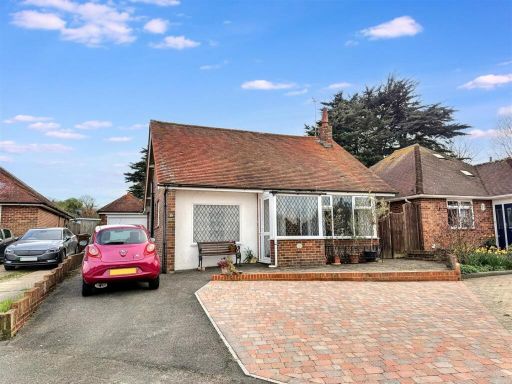 2 bedroom detached bungalow for sale in Downs Road, Willingdon, BN22 — £450,000 • 2 bed • 1 bath • 950 ft²
2 bedroom detached bungalow for sale in Downs Road, Willingdon, BN22 — £450,000 • 2 bed • 1 bath • 950 ft²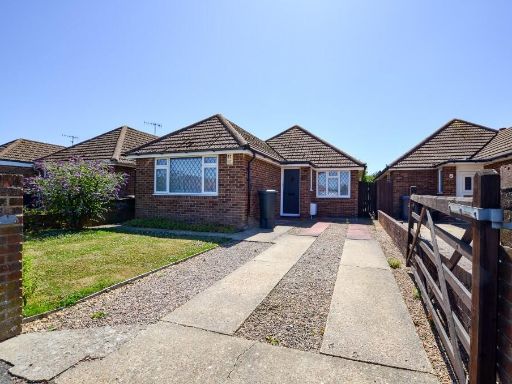 2 bedroom detached bungalow for sale in Coppice Avenue, Willingdon, Eastbourne, BN20 — £300,000 • 2 bed • 1 bath • 820 ft²
2 bedroom detached bungalow for sale in Coppice Avenue, Willingdon, Eastbourne, BN20 — £300,000 • 2 bed • 1 bath • 820 ft²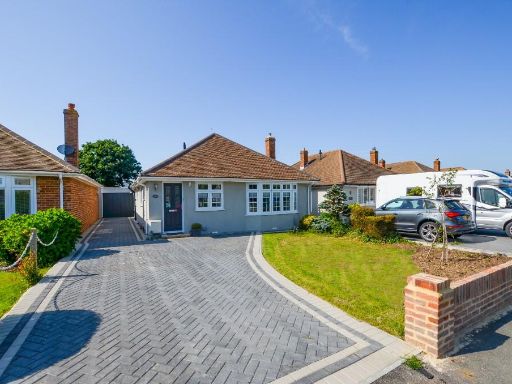 2 bedroom detached bungalow for sale in Downsvalley Road, Polegate, East Sussex, BN20 — £425,000 • 2 bed • 1 bath • 940 ft²
2 bedroom detached bungalow for sale in Downsvalley Road, Polegate, East Sussex, BN20 — £425,000 • 2 bed • 1 bath • 940 ft²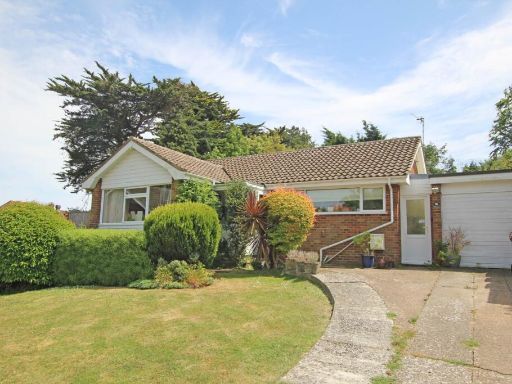 2 bedroom detached bungalow for sale in Salisbury Close, Eastbourne, BN22 0JY, BN22 — £435,000 • 2 bed • 1 bath • 5414 ft²
2 bedroom detached bungalow for sale in Salisbury Close, Eastbourne, BN22 0JY, BN22 — £435,000 • 2 bed • 1 bath • 5414 ft²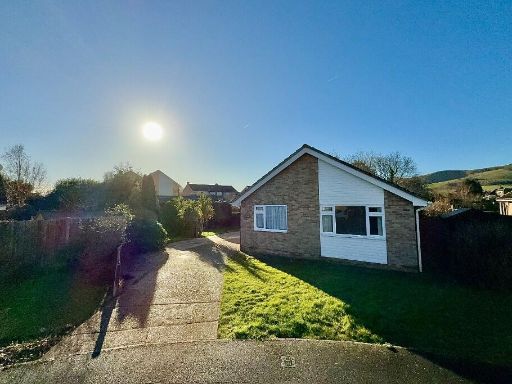 3 bedroom detached bungalow for sale in Willingdon, Eastbourne, East Sussex, BN22 — £400,000 • 3 bed • 2 bath • 964 ft²
3 bedroom detached bungalow for sale in Willingdon, Eastbourne, East Sussex, BN22 — £400,000 • 3 bed • 2 bath • 964 ft²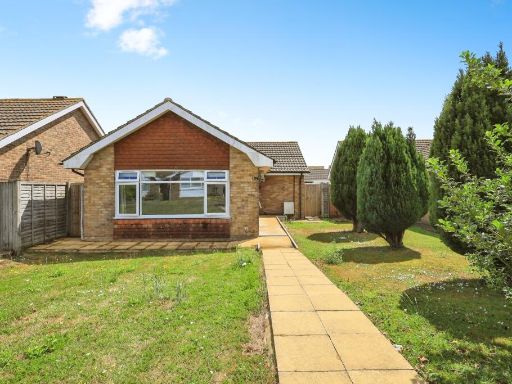 2 bedroom detached bungalow for sale in Seven Sisters Road, Eastbourne, BN22 — £300,000 • 2 bed • 1 bath • 871 ft²
2 bedroom detached bungalow for sale in Seven Sisters Road, Eastbourne, BN22 — £300,000 • 2 bed • 1 bath • 871 ft²