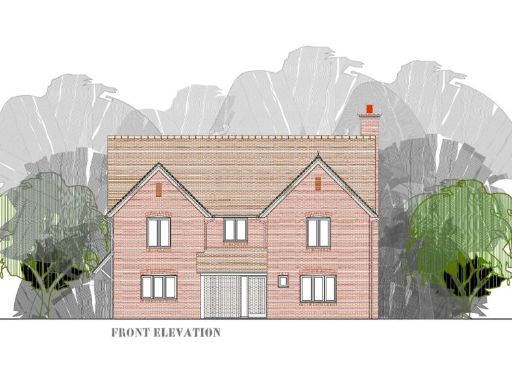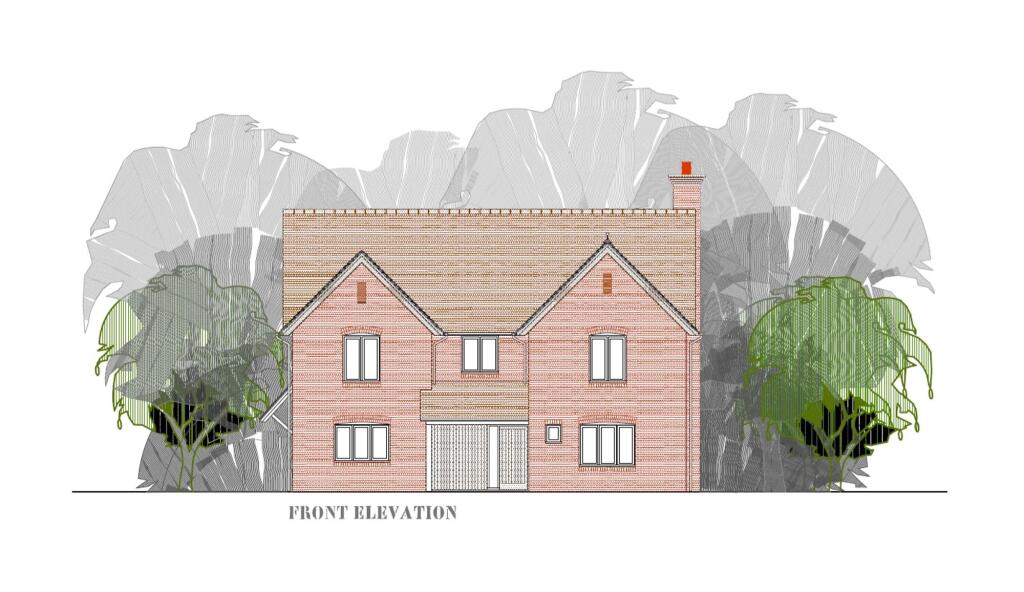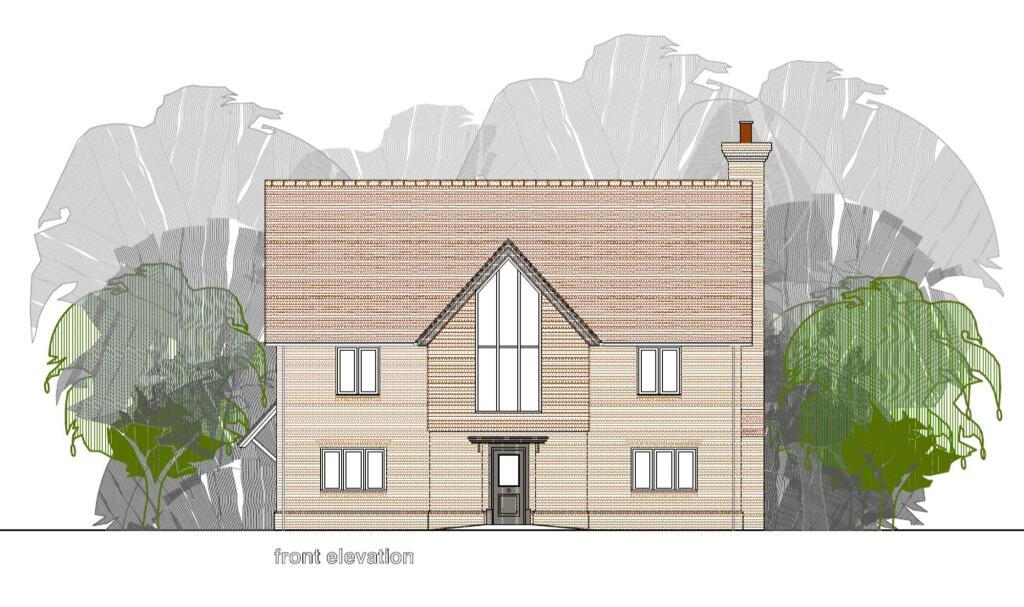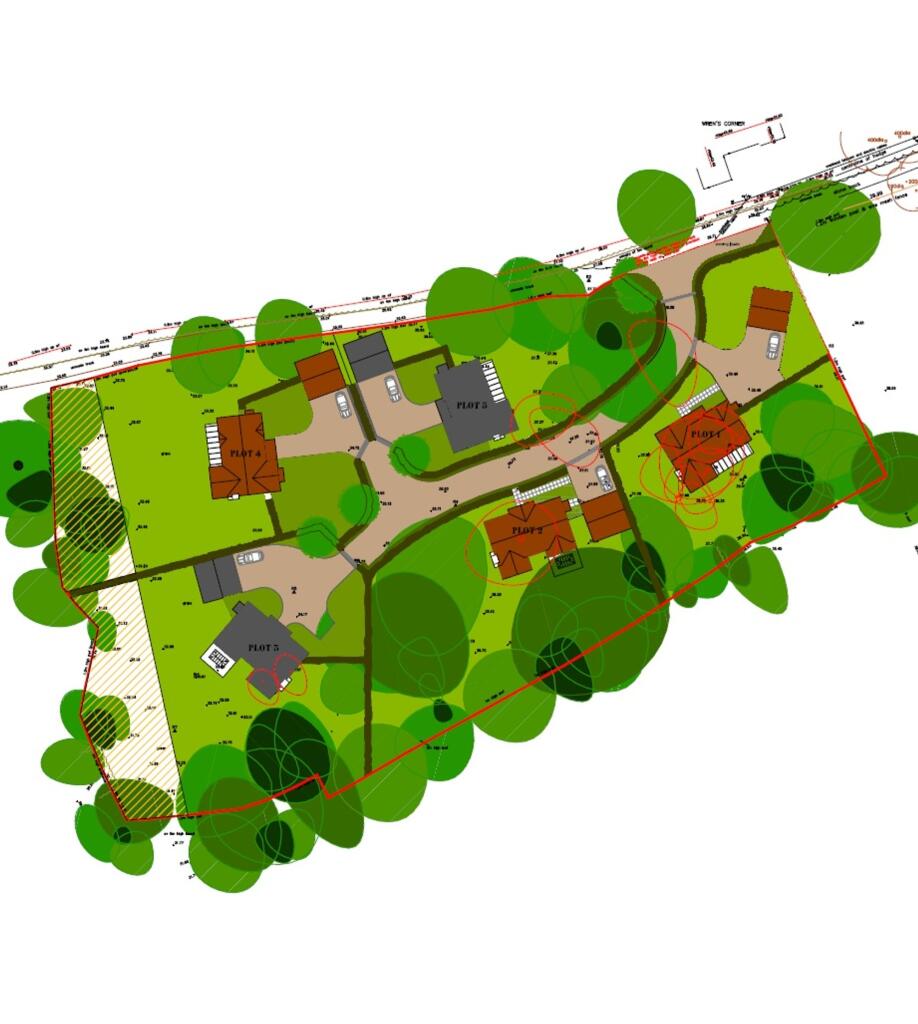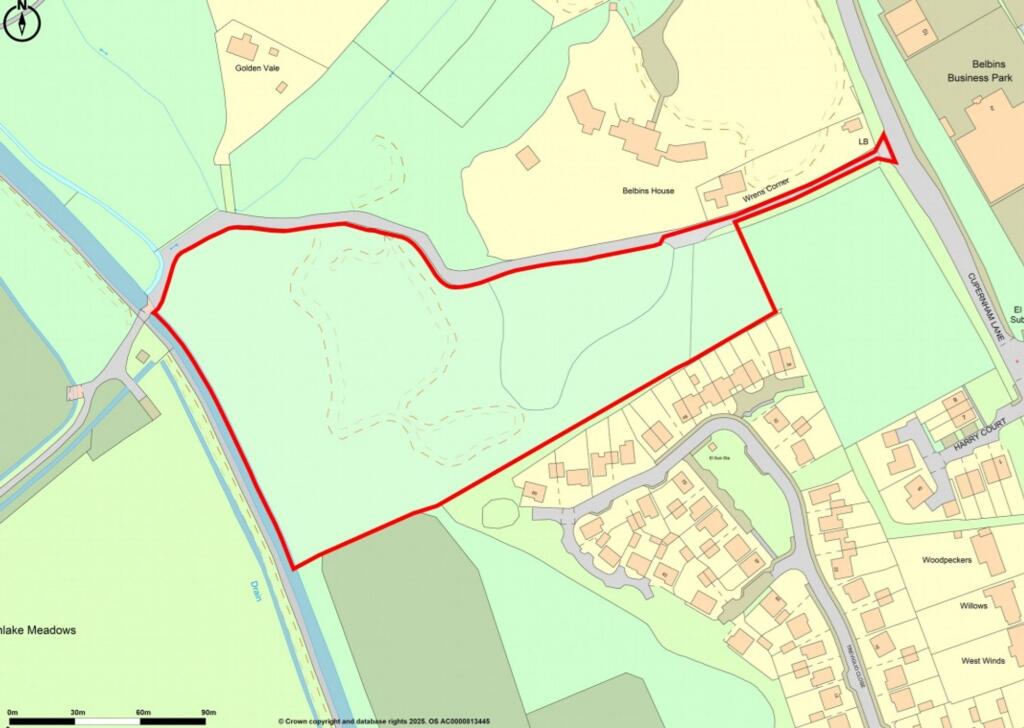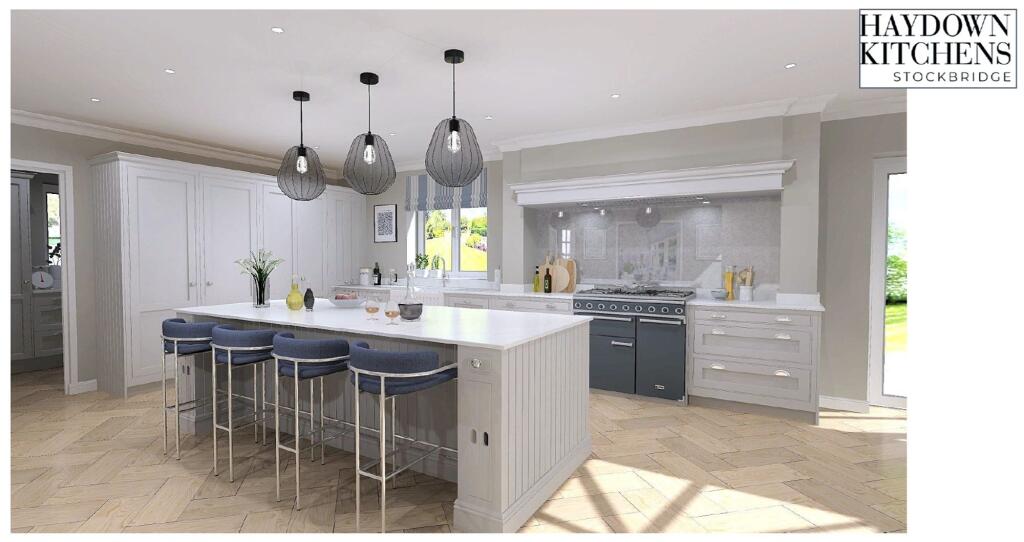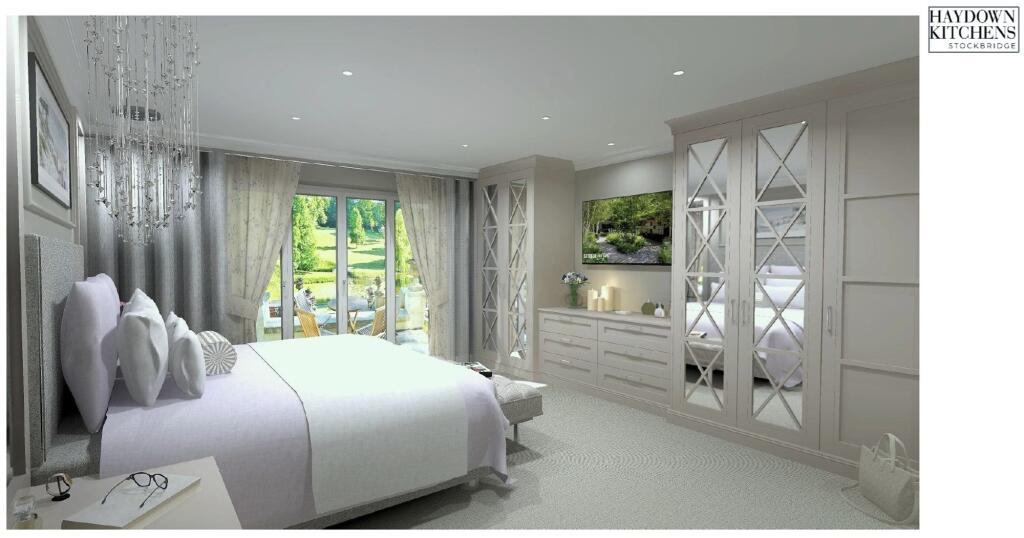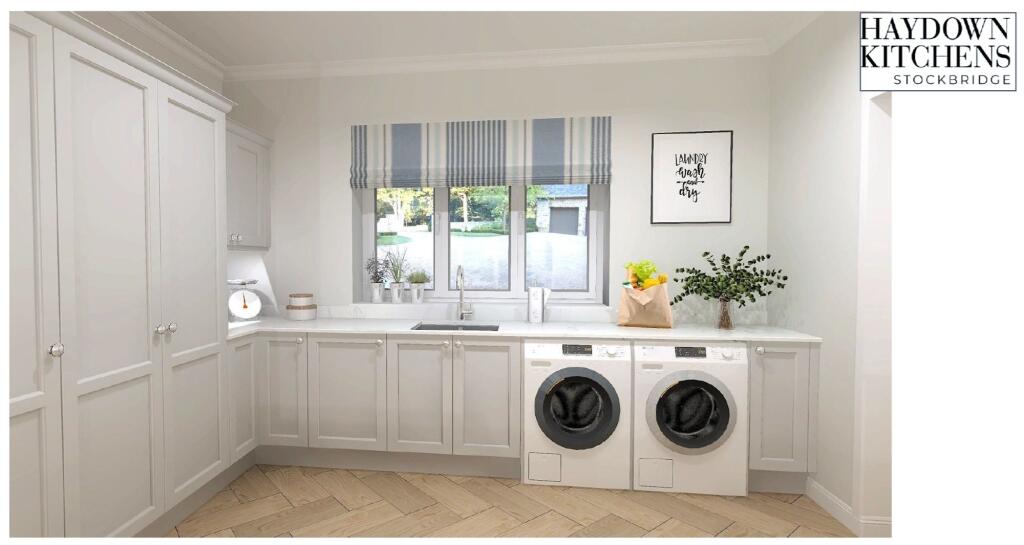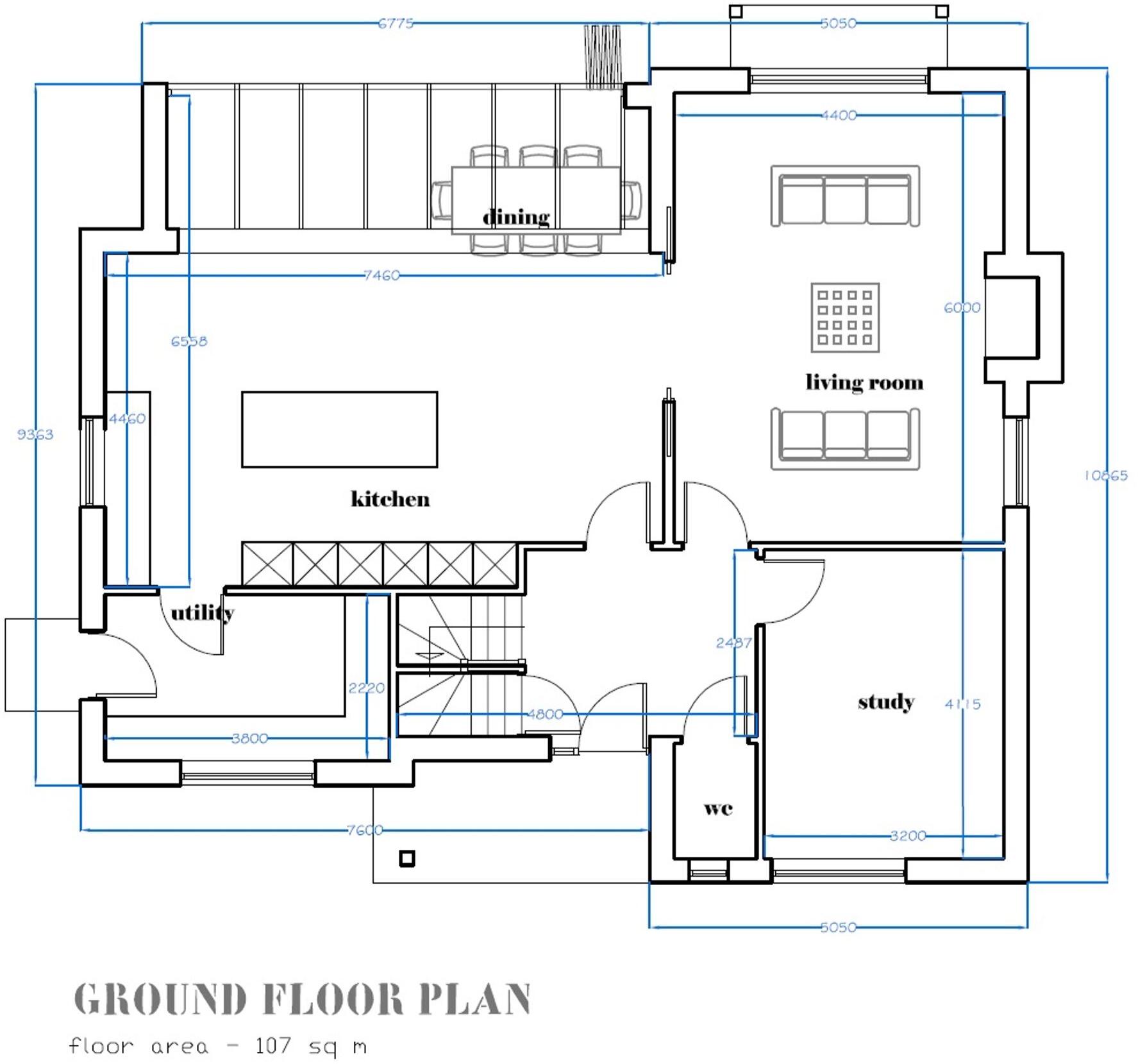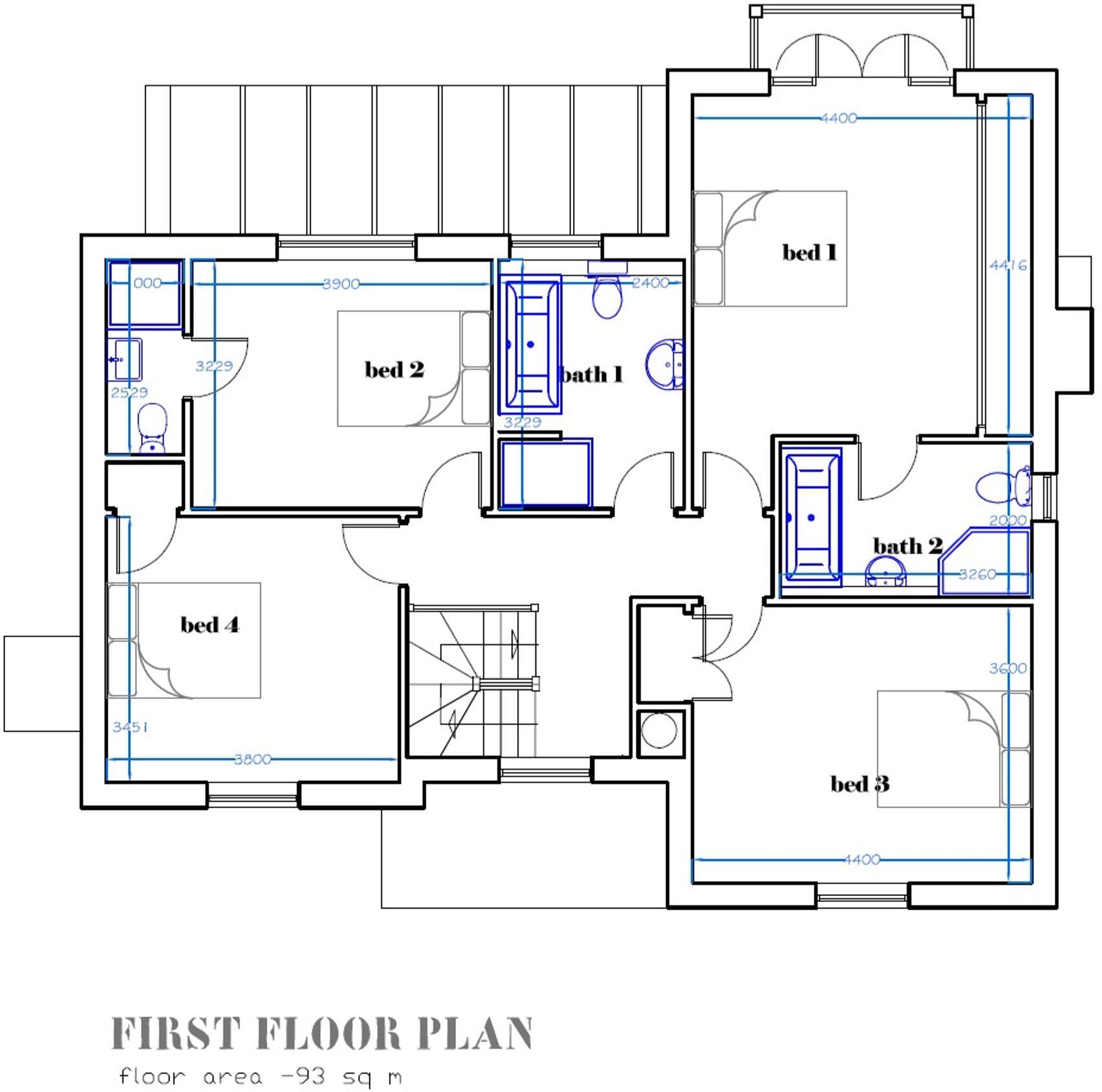Summary - Romsey, Southampton, SO51 SO51 7LE
4 bed 3 bath Detached
Exclusive modern living with large plot and bespoke finish options.
New-build high-spec finishes throughout
Bi-folding doors linking kitchen-diner to garden
Four double bedrooms and three bathrooms
Detached double garage and private driveway for each house
Very large private plot with landscaped gardens and woodland
Compact internal area (approx. 774 sq ft) — small footprint for four beds
Freehold, no flood risk, excellent broadband and mobile signal
Opportunity to choose final tiling, kitchens and bathroom fittings
A newly built, high-spec four-bedroom detached house set within an exclusive five-home development on the edge of Romsey. The property offers contemporary open-plan living with bi-folding doors to the garden, designer kitchen and three bathrooms — all finished to a luxury specification with scope to choose final fittings and finishes.
Outside, each house benefits from a very large private plot, landscaped communal gardens and surrounding woodland, plus a detached double garage and secure private driveway. The layout includes a dual-aspect lounge, separate study and utility room, providing practical family spaces and home-working potential.
Buyers should note the stated internal area is compact for a four-bedroom home (approx. 774 sq ft). That footprint makes the design feel efficient rather than expansive; it suits buyers prioritising high quality specification, outdoor space and customisation over oversized rooms. Freehold tenure, no flood risk and excellent local broadband/mobile signal are practical advantages.
Local amenities are strong for families: Romsey’s market town centre, riverside walks and good schools are nearby, while rail links from Romsey and Southampton provide straightforward commuting options. This home will suit buyers seeking a modern, low-maintenance house on a large plot with high-end fittings and some flexibility to personalise finishes.
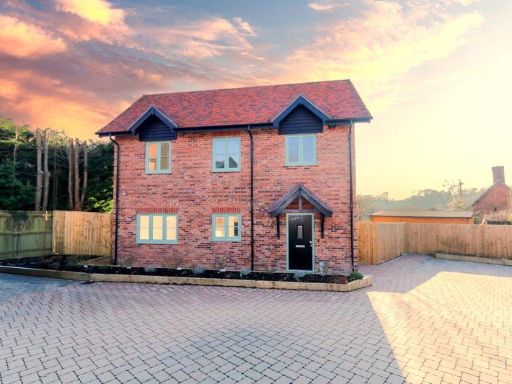 4 bedroom detached house for sale in Embley Lane, Romsey, SO51 — £599,995 • 4 bed • 2 bath • 1329 ft²
4 bedroom detached house for sale in Embley Lane, Romsey, SO51 — £599,995 • 4 bed • 2 bath • 1329 ft²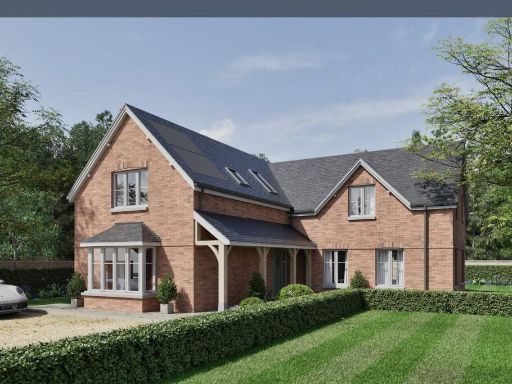 4 bedroom detached house for sale in Sandy Lane, Romsey, Hampshire, SO51 — £1,250,000 • 4 bed • 3 bath • 2253 ft²
4 bedroom detached house for sale in Sandy Lane, Romsey, Hampshire, SO51 — £1,250,000 • 4 bed • 3 bath • 2253 ft²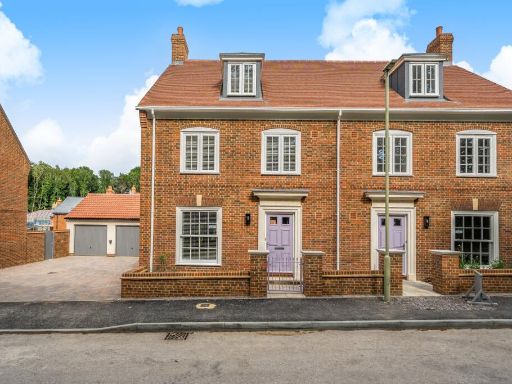 4 bedroom semi-detached house for sale in Mountbatten Park, Hoe Lane, North Baddesley, Hampshire, SO52 — £599,950 • 4 bed • 3 bath • 1432 ft²
4 bedroom semi-detached house for sale in Mountbatten Park, Hoe Lane, North Baddesley, Hampshire, SO52 — £599,950 • 4 bed • 3 bath • 1432 ft²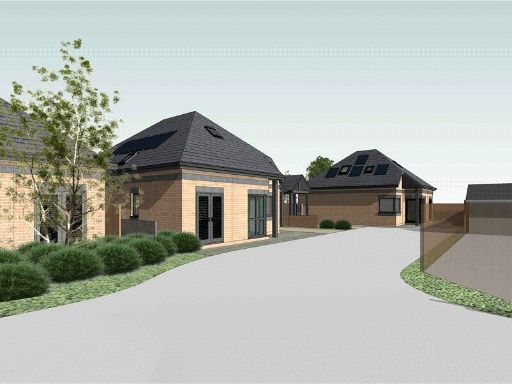 3 bedroom detached house for sale in Botley Road, Romsey, Hampshire, SO51 — £640,000 • 3 bed • 2 bath • 838 ft²
3 bedroom detached house for sale in Botley Road, Romsey, Hampshire, SO51 — £640,000 • 3 bed • 2 bath • 838 ft² 5 bedroom detached house for sale in Braishfield Road,
Romsey,
SO51 0PB, SO51 — £770,000 • 5 bed • 4 bath • 1986 ft²
5 bedroom detached house for sale in Braishfield Road,
Romsey,
SO51 0PB, SO51 — £770,000 • 5 bed • 4 bath • 1986 ft²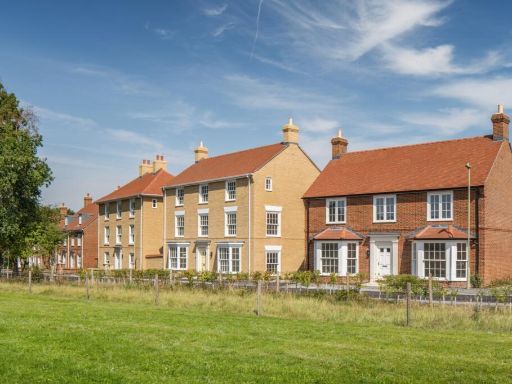 4 bedroom detached house for sale in Mountbatten Park, Hoe Lane, North Baddesley, Hampshire, SO52 — £895,000 • 4 bed • 3 bath • 2682 ft²
4 bedroom detached house for sale in Mountbatten Park, Hoe Lane, North Baddesley, Hampshire, SO52 — £895,000 • 4 bed • 3 bath • 2682 ft²













