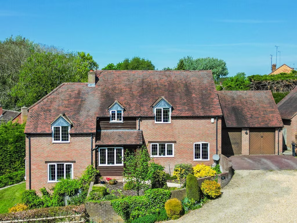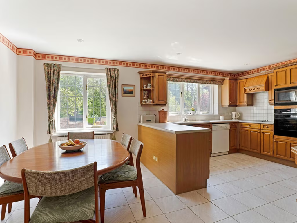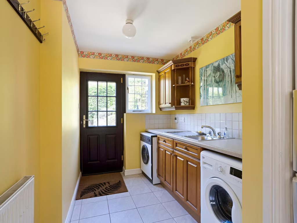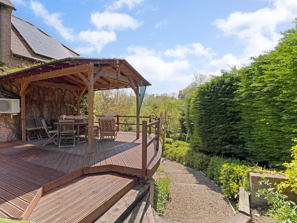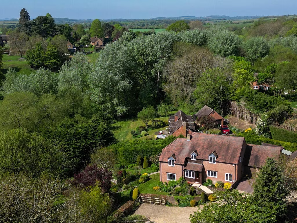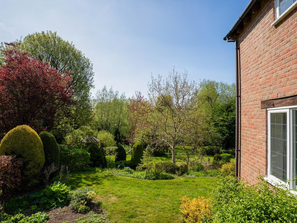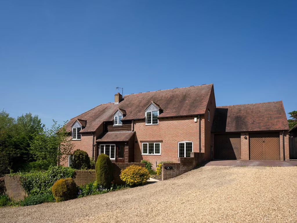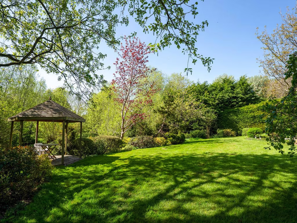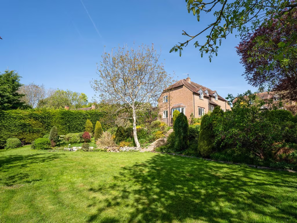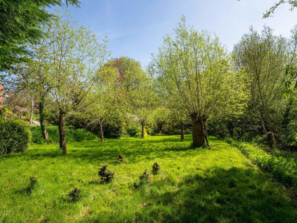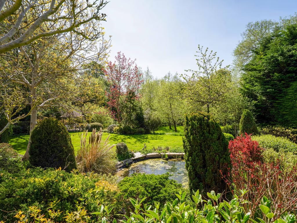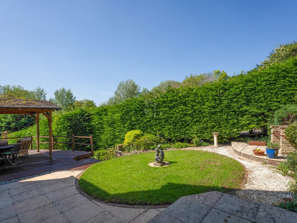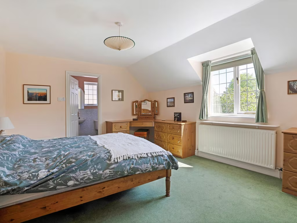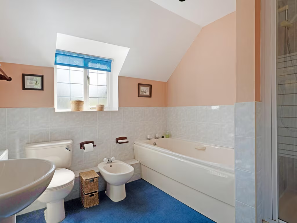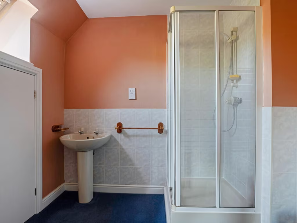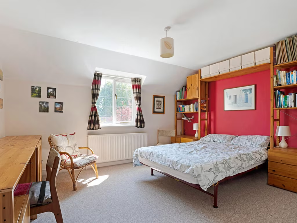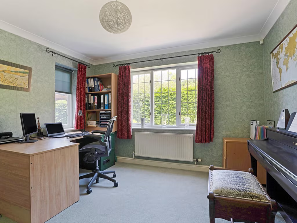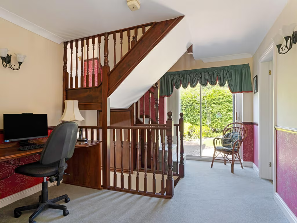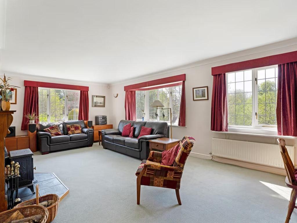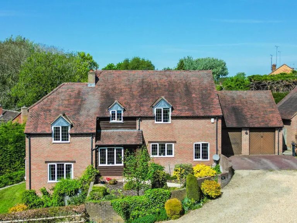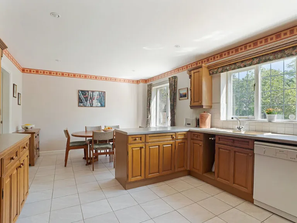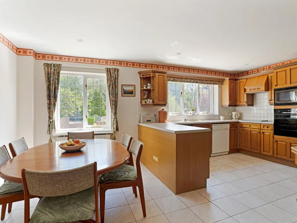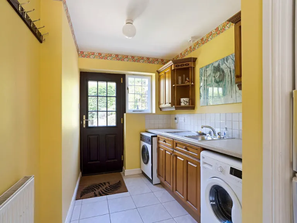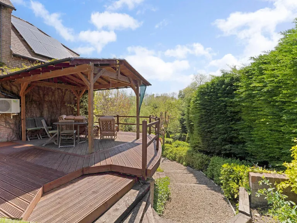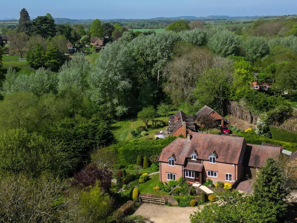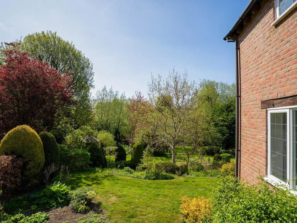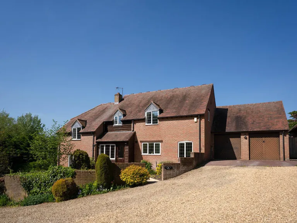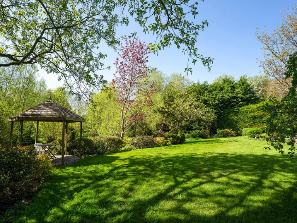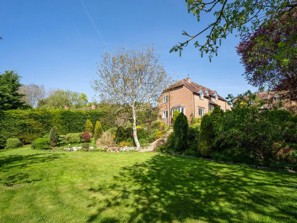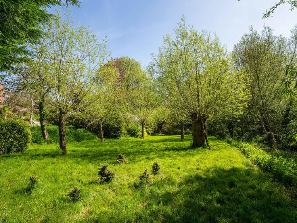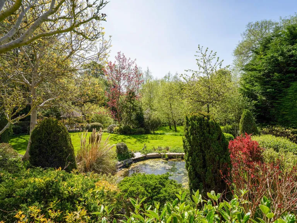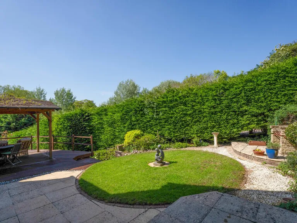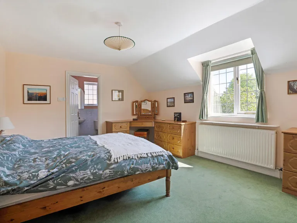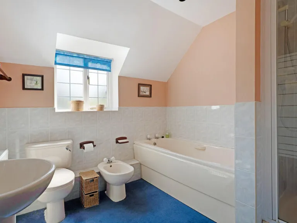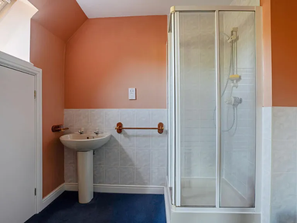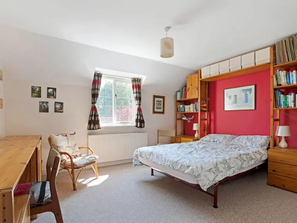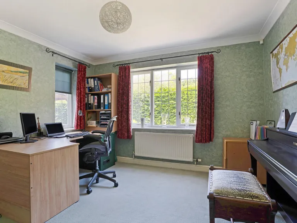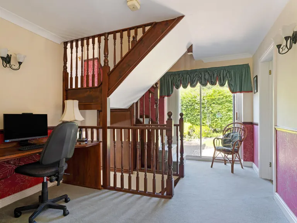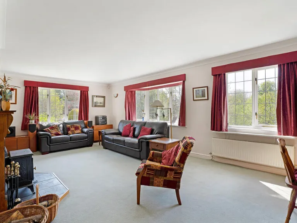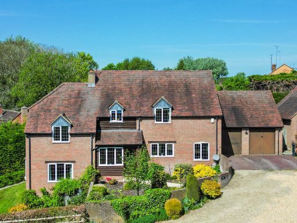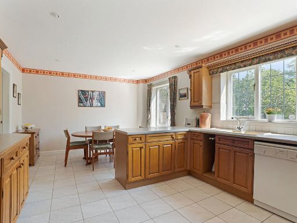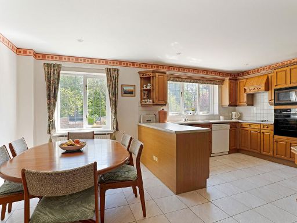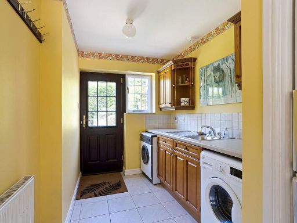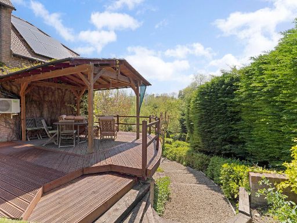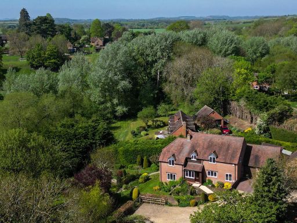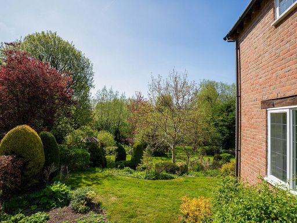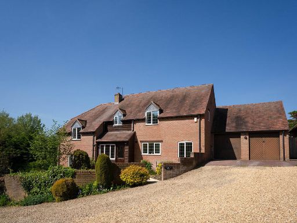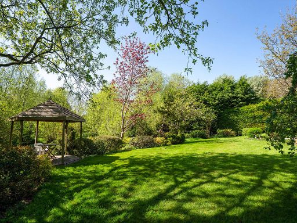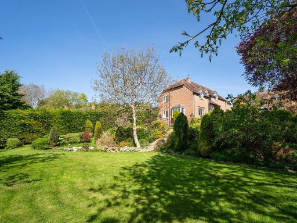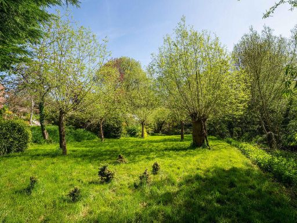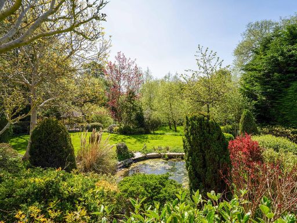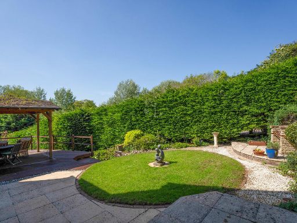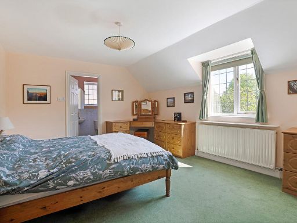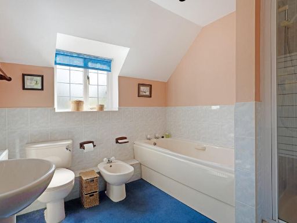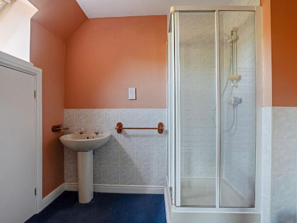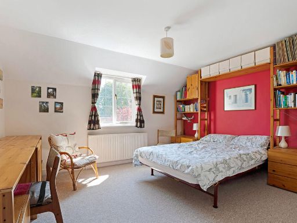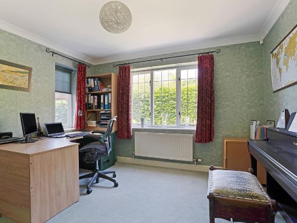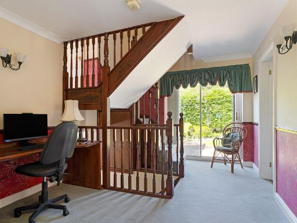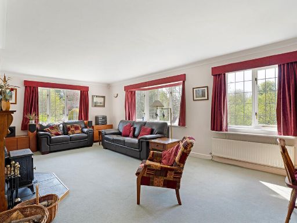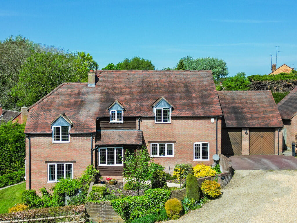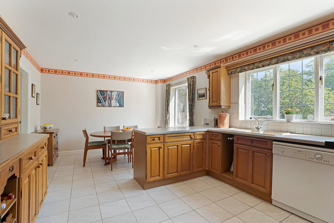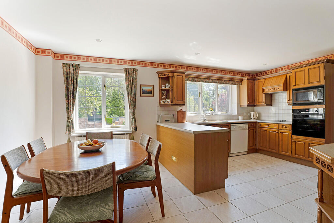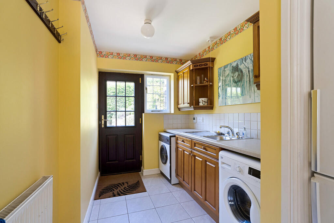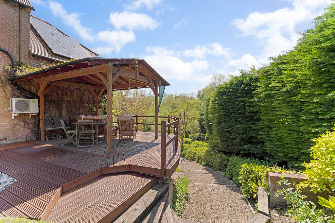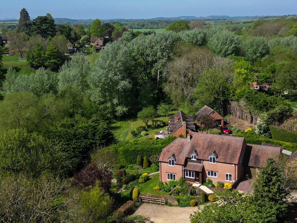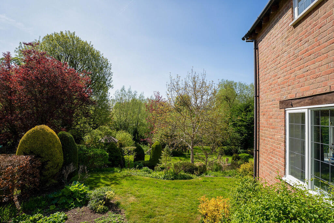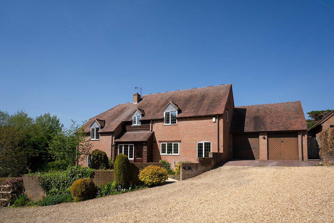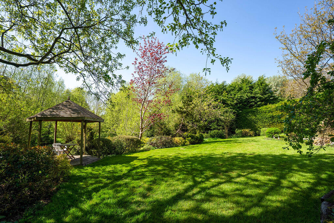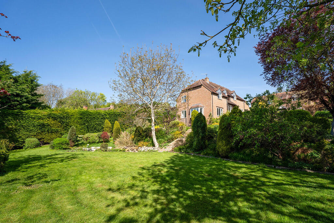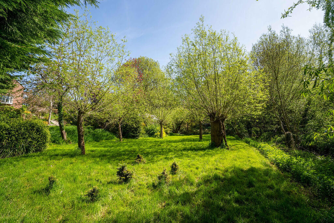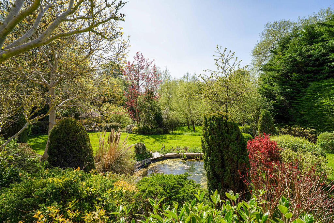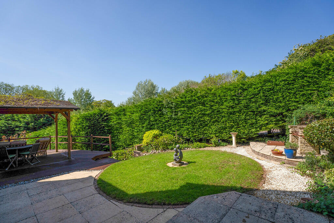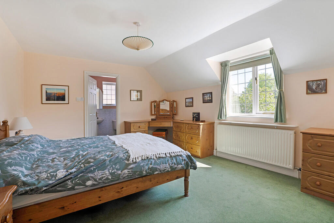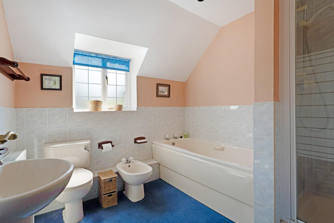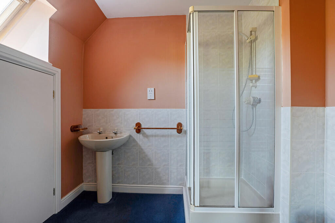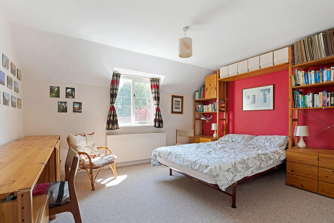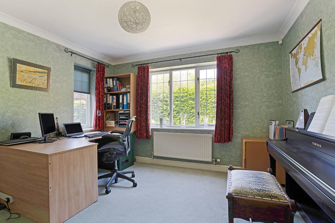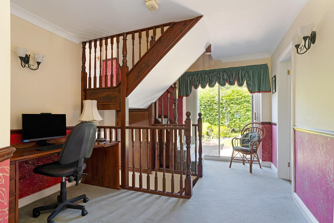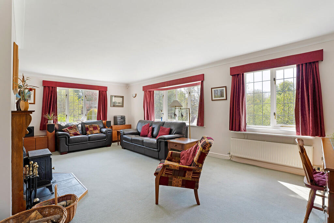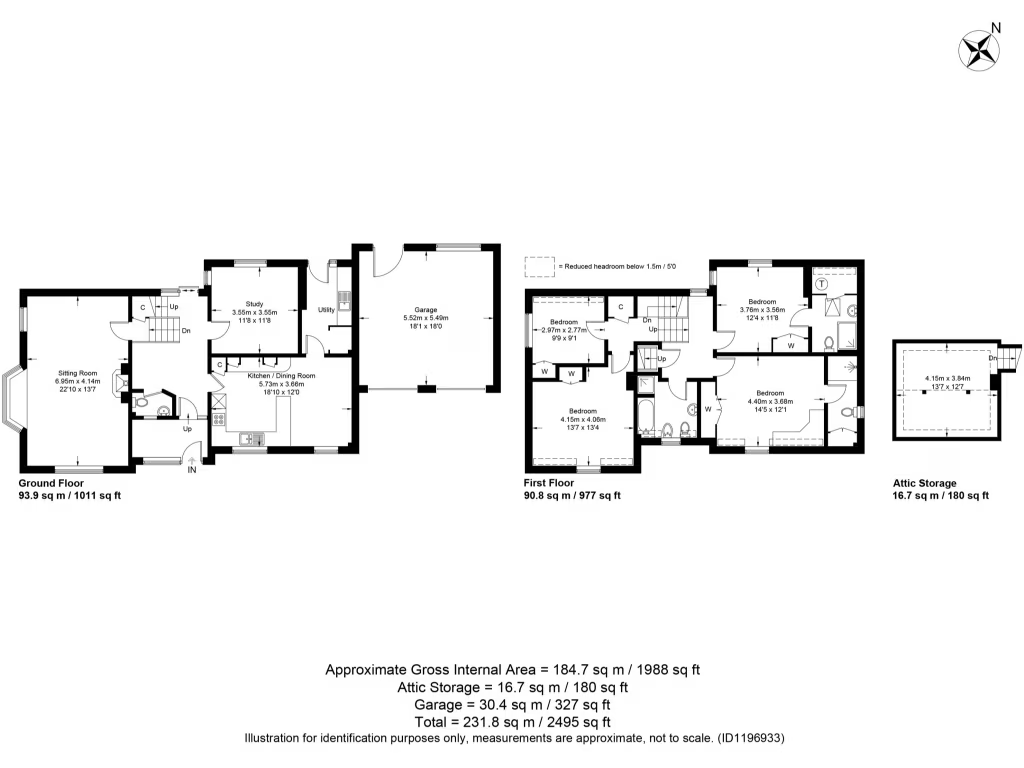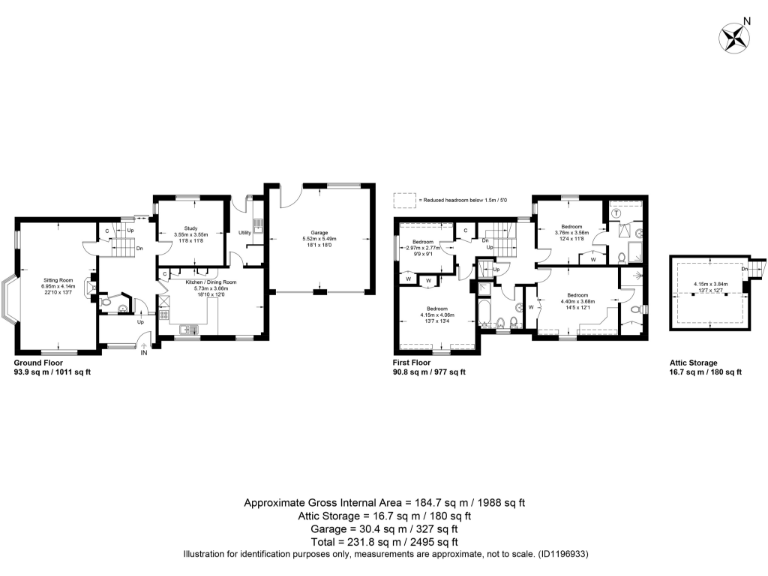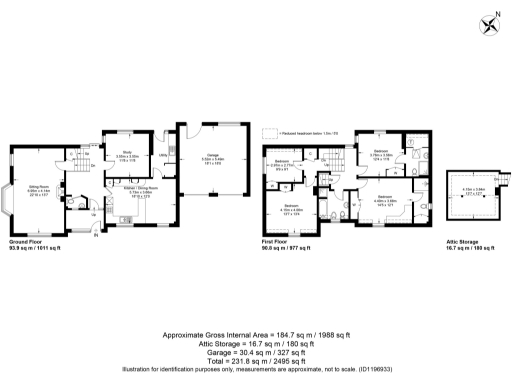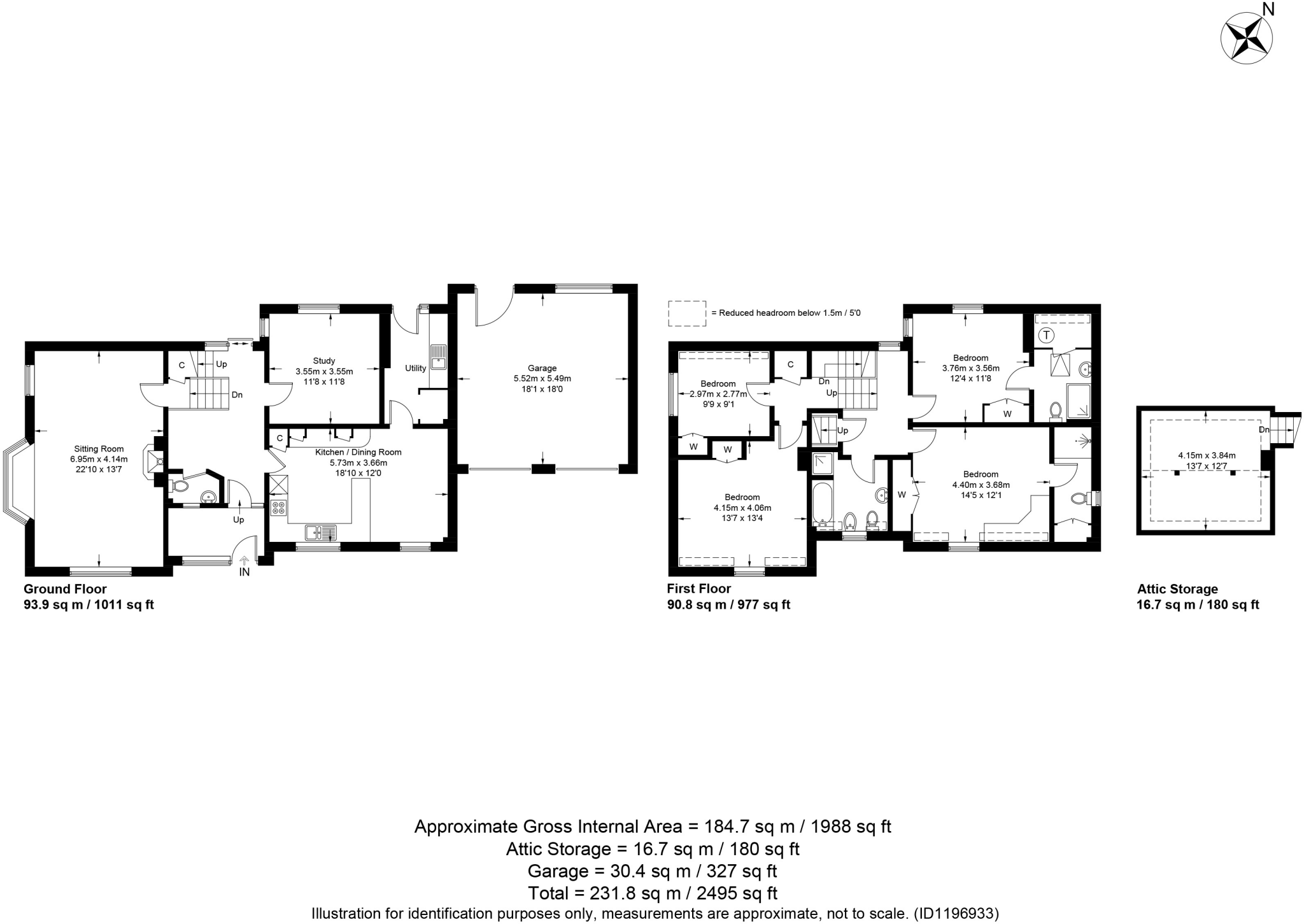Summary - THORNFIELD HOUSE BRIDGE STREET KINETON WARWICK CV35 0DF
4 bed 3 bath Detached
Spacious 4-bed split-level home on a large riverside plot, energy upgrades in place.
Large, very private plot extending to the River Dene
Solar panels with income (until 2037) and air-source heat pump (c.2017)
Spacious split-level layout with large reception rooms
Double garage and ample driveway parking
Two ensuite shower rooms plus family bathroom
Kitchen dated—1990s finish, likely needs modernising
Located within walking distance of village amenities and good schools
Council Tax Band G — relatively high local tax costs
Thornfield House is a spacious, split-level four-bedroom detached home set on a very large plot that slopes down to the River Dene. The house was built in the mid-1990s and has been upgraded by long-term owners with energy improvements including solar panels and an air-source heat pump, helping to reduce running costs. The generous reception rooms, separate dining room and sizeable garden make this a comfortable family home in a peaceful village setting.
The plot is a standout feature: terraced, mature gardens with ponds, lawns and direct access to the river provide a private, rural outlook and excellent outdoor space for children, pets and gardening. Internally the layout is traditional and well balanced across split levels, with built-in wardrobes to all bedrooms and two ensuite shower rooms to principal bedrooms, offering practical family living.
Buyers should note some trade-offs: the main kitchen is dated 1990s style and may require modernisation to suit contemporary tastes. Council Tax is in Band G, so running costs for local taxation will be higher than average. The property sits on a private unmade driveway shared with three other houses, and while parking is ample, the surface is unmade.
This house will suit families seeking space, privacy and character in a well-served village close to Stratford-upon-Avon, Banbury and the M40. It will also appeal to buyers who value energy efficiency measures already in place but who are happy to update interior finishes over time.
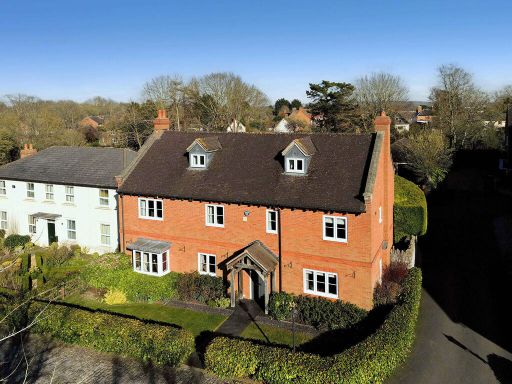 5 bedroom detached house for sale in Kineton, CV35 — £1,250,000 • 5 bed • 4 bath • 4211 ft²
5 bedroom detached house for sale in Kineton, CV35 — £1,250,000 • 5 bed • 4 bath • 4211 ft²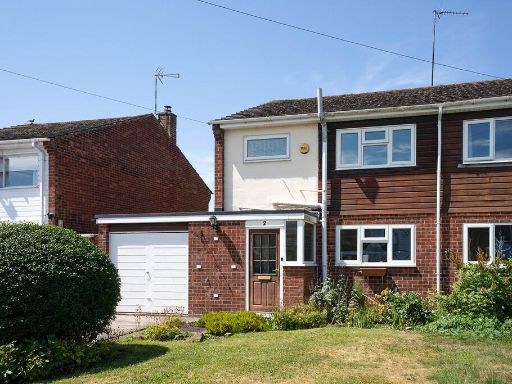 3 bedroom semi-detached house for sale in Kineton, CV35 — £375,000 • 3 bed • 1 bath • 1223 ft²
3 bedroom semi-detached house for sale in Kineton, CV35 — £375,000 • 3 bed • 1 bath • 1223 ft²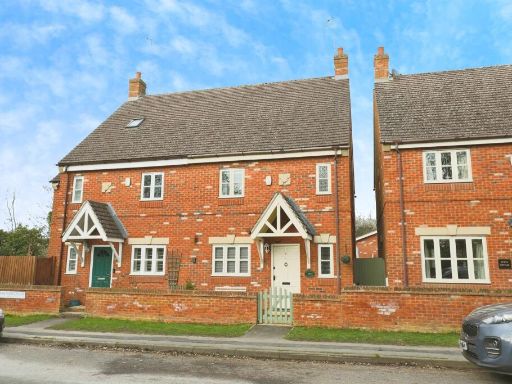 4 bedroom semi-detached house for sale in Park View Court, Kineton, Warwick, CV35 — £390,000 • 4 bed • 2 bath • 1206 ft²
4 bedroom semi-detached house for sale in Park View Court, Kineton, Warwick, CV35 — £390,000 • 4 bed • 2 bath • 1206 ft²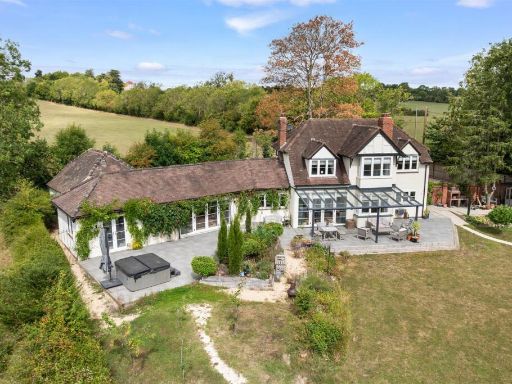 4 bedroom detached house for sale in Lighthorne Road, Kineton, Warwick, CV35 — £950,000 • 4 bed • 3 bath • 2243 ft²
4 bedroom detached house for sale in Lighthorne Road, Kineton, Warwick, CV35 — £950,000 • 4 bed • 3 bath • 2243 ft²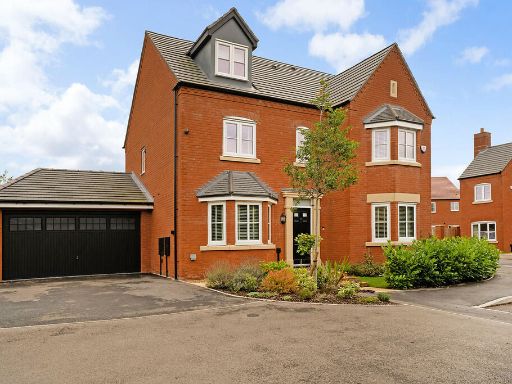 5 bedroom detached house for sale in Kineton, CV35 — £750,000 • 5 bed • 4 bath • 2548 ft²
5 bedroom detached house for sale in Kineton, CV35 — £750,000 • 5 bed • 4 bath • 2548 ft²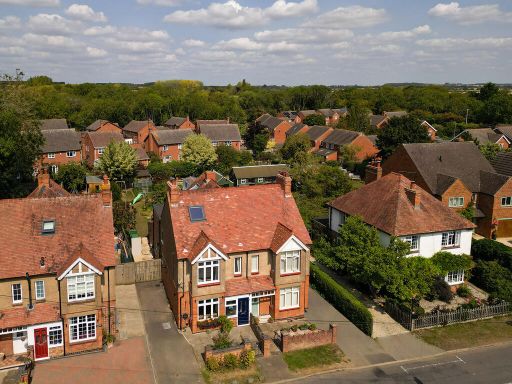 4 bedroom semi-detached house for sale in Kineton, CV35 — £475,000 • 4 bed • 1 bath • 1537 ft²
4 bedroom semi-detached house for sale in Kineton, CV35 — £475,000 • 4 bed • 1 bath • 1537 ft²