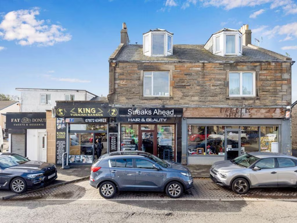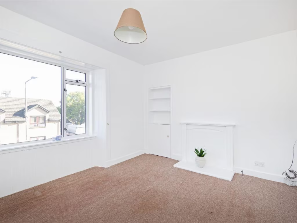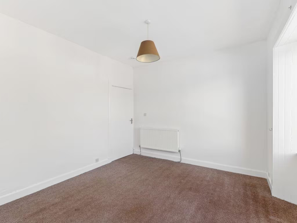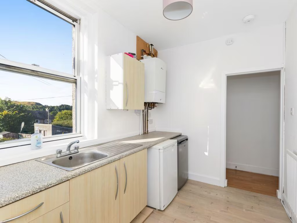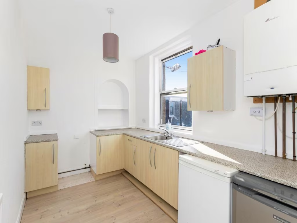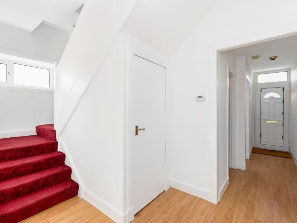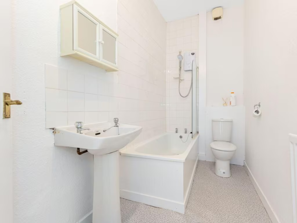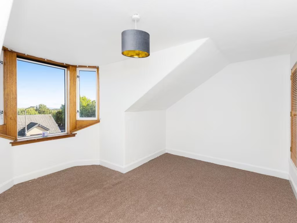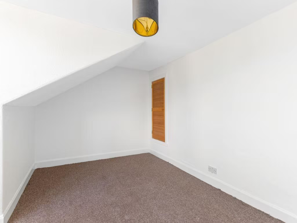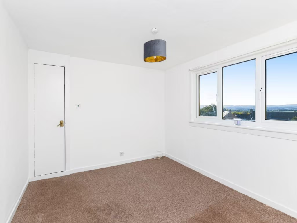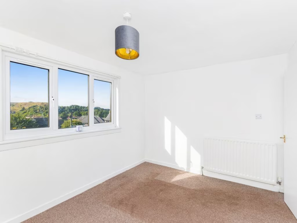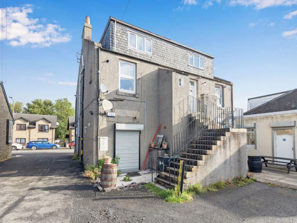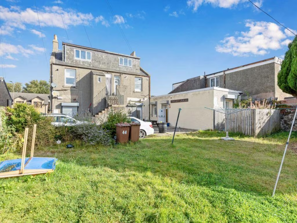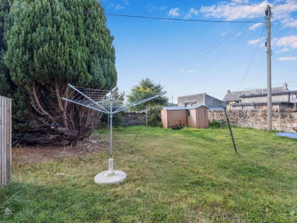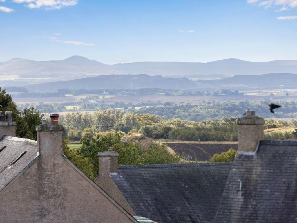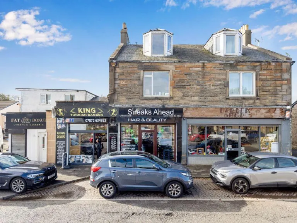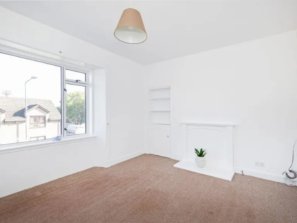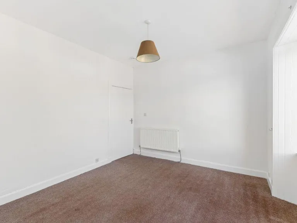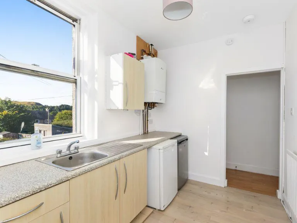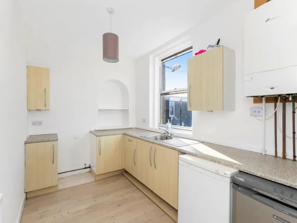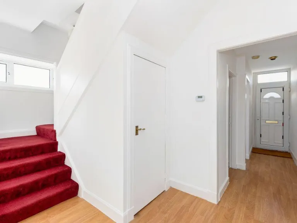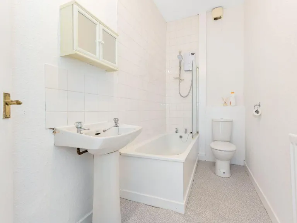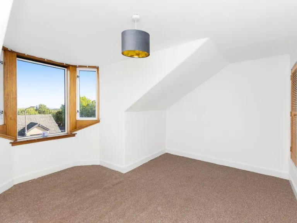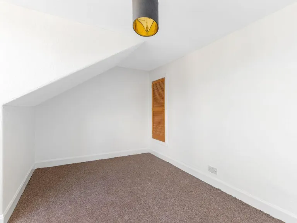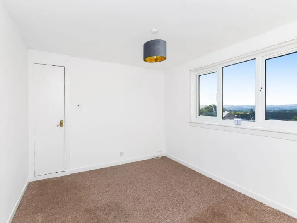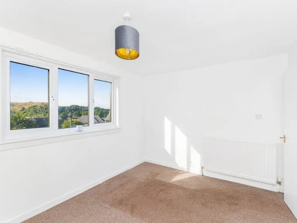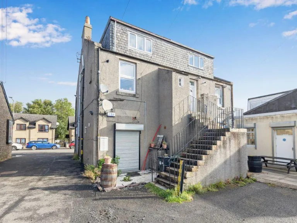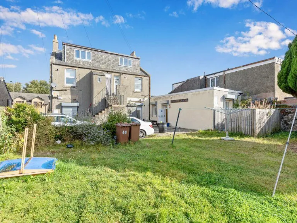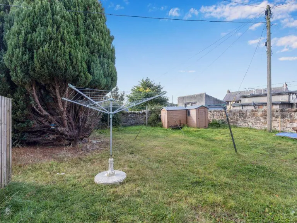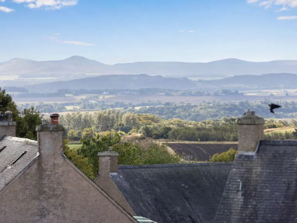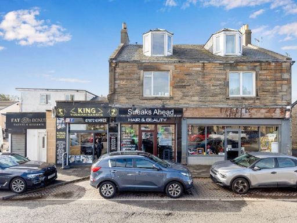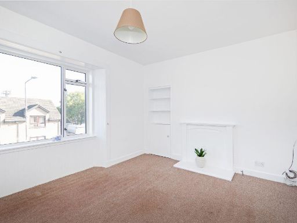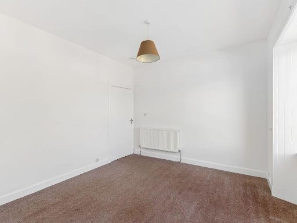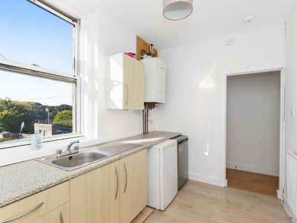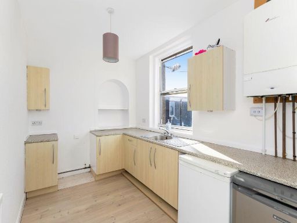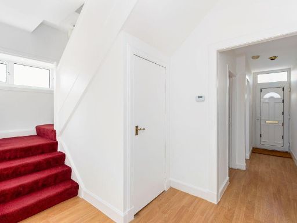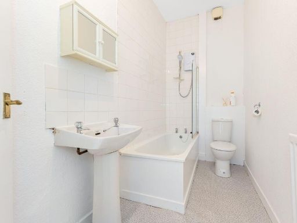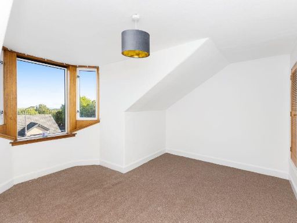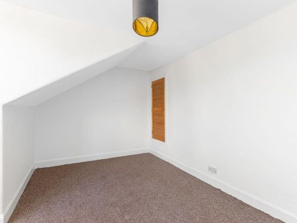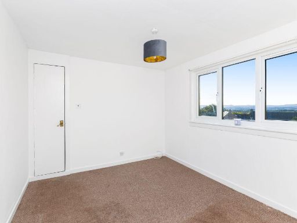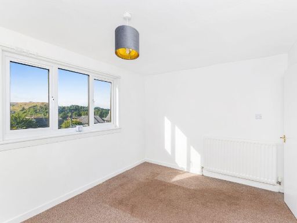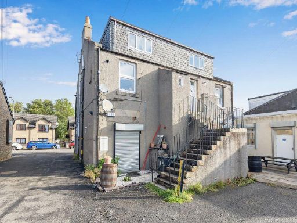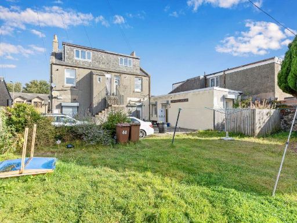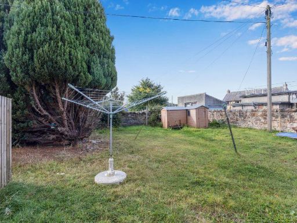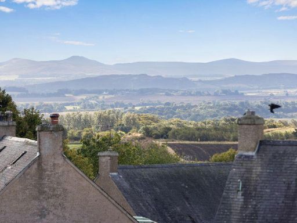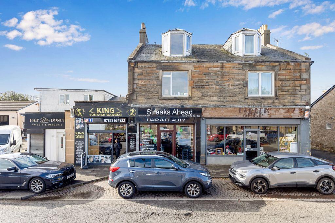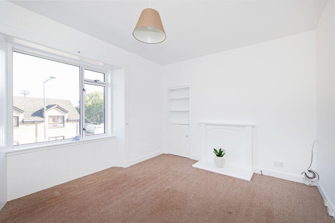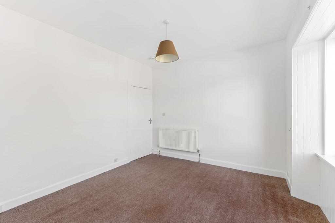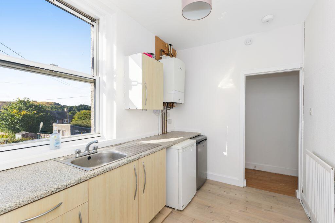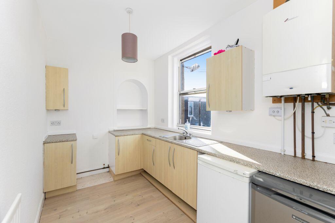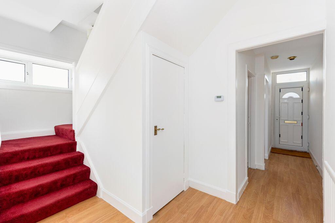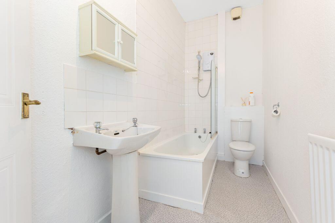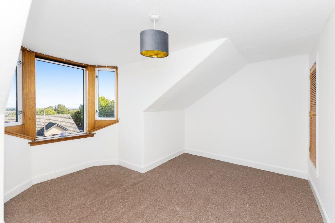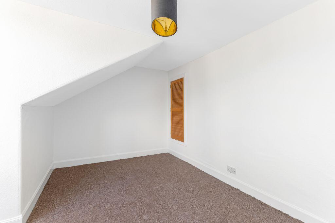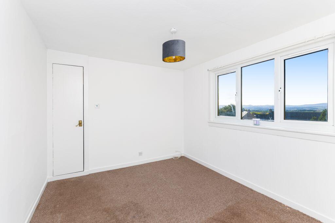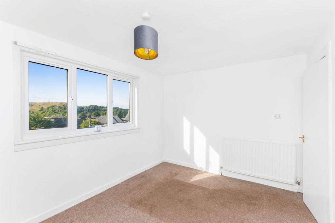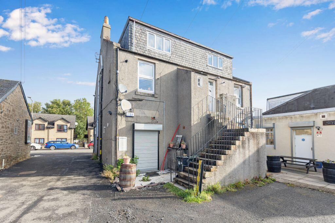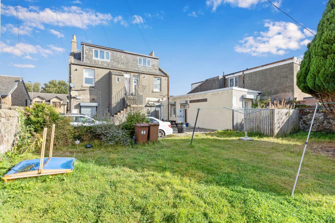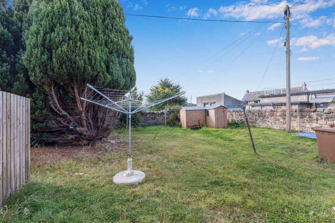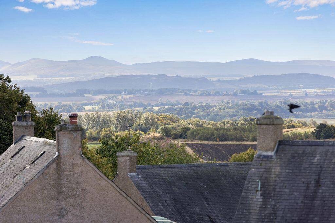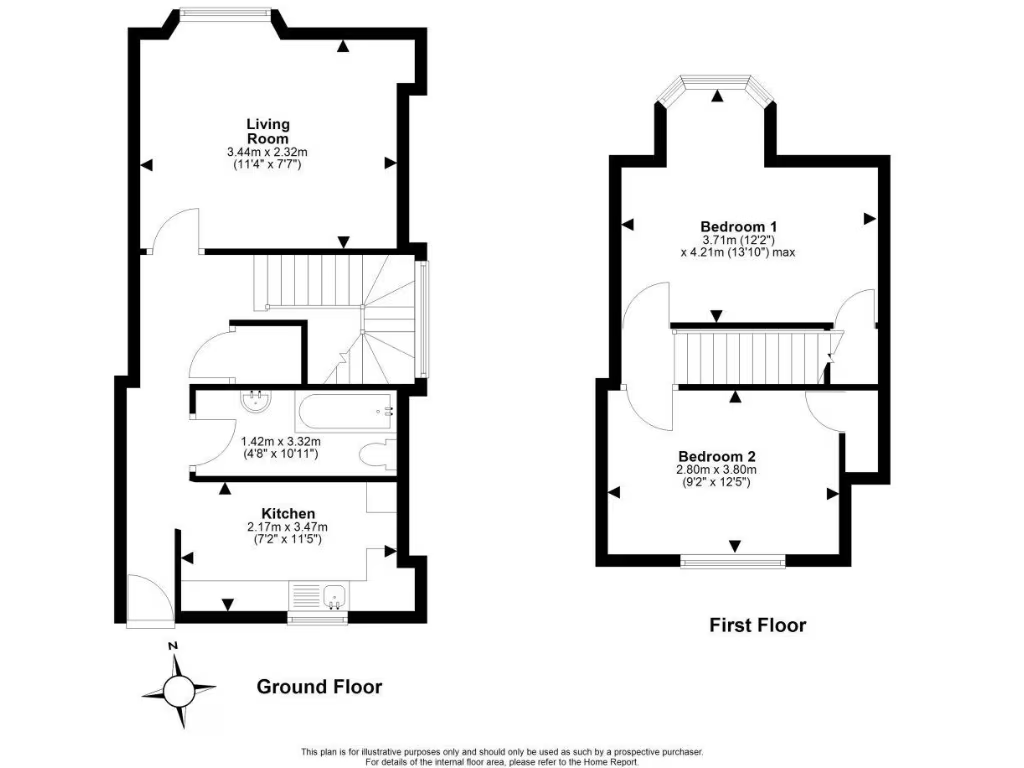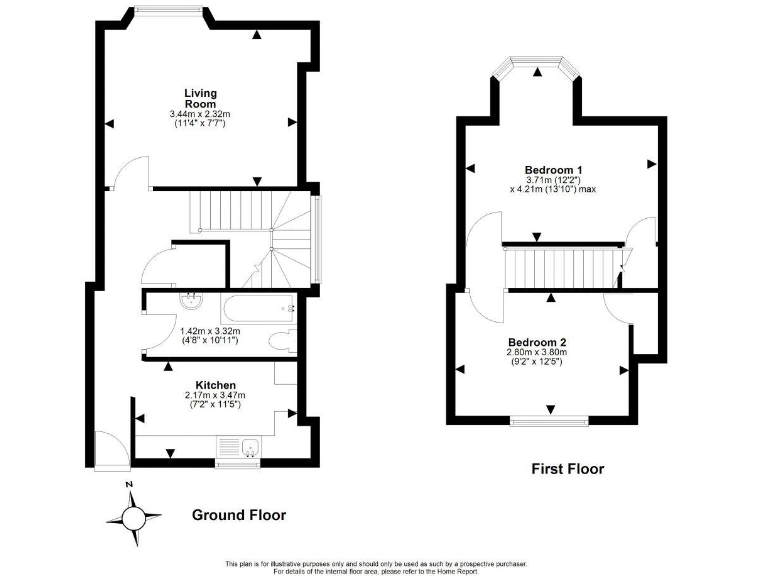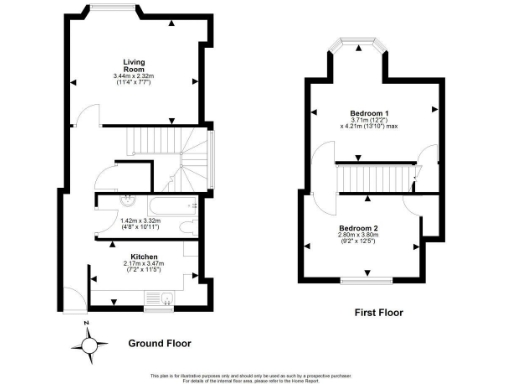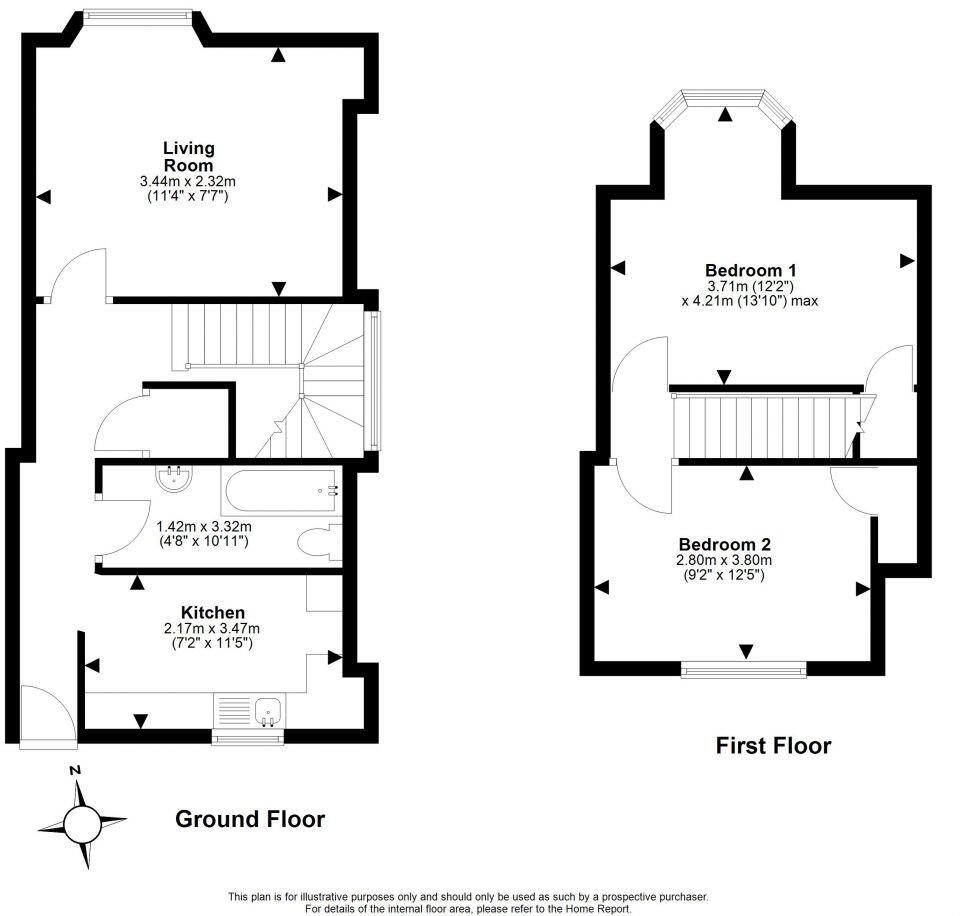Summary - 44A, MAIN STREET EH52 6RT
2 bed 1 bath Maisonette
Affordable two-bedroom flat near shops and transport links.
Main-door upper maisonette with two double bedrooms
A bright main-door upper maisonette offering two double bedrooms and far-reaching front and rear views. The living room is spacious with a fireplace and built-in storage; the kitchen is practical and the bathroom has an electric shower over the bath. Gas central heating and double glazing are already fitted.
This property is especially suited to first-time buyers or investors looking for an affordable entry into Winchburgh. The flat is compact (approximately 500 sq ft) but well laid out, with good integrated storage and a well-kept communal garden and drying green for outdoor use. Council tax is inexpensive and the location places shops, services and bus links on the doorstep.
Buyers should note the modest overall size and the maisonette’s upper-floor layout, which may feel tight for larger families. The bathroom layout and some finishes are basic and offer scope for cosmetic upgrading to add value. The wider area shows mixed socioeconomic indicators — practical for commuting and local amenities, but situated in an area with higher deprivation metrics.
Sold freehold with an Energy Rating D and no recorded flood risk, this property is a straightforward, low-cost purchase for someone wanting an immediately habitable home or a rental asset that can be improved over time.
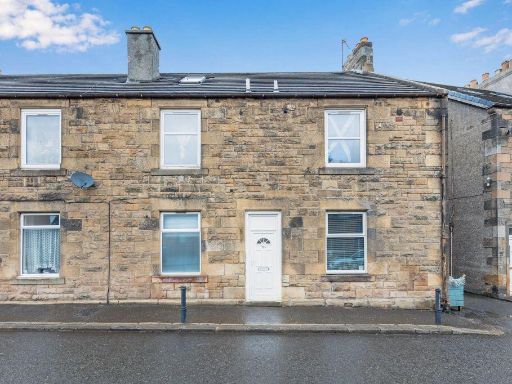 1 bedroom flat for sale in 45A, Main Street, Winchburgh, EH52 6RA, EH52 — £100,000 • 1 bed • 1 bath • 411 ft²
1 bedroom flat for sale in 45A, Main Street, Winchburgh, EH52 6RA, EH52 — £100,000 • 1 bed • 1 bath • 411 ft²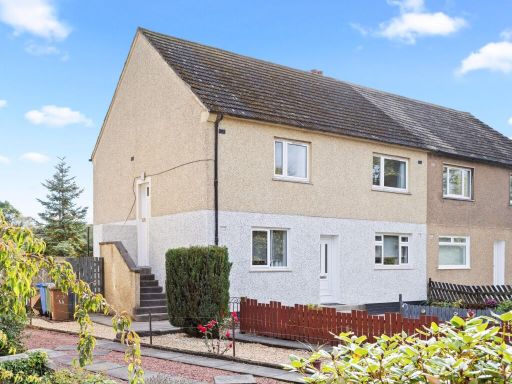 2 bedroom flat for sale in Niddry Road, Winchburgh, EH52 — £135,000 • 2 bed • 1 bath • 753 ft²
2 bedroom flat for sale in Niddry Road, Winchburgh, EH52 — £135,000 • 2 bed • 1 bath • 753 ft²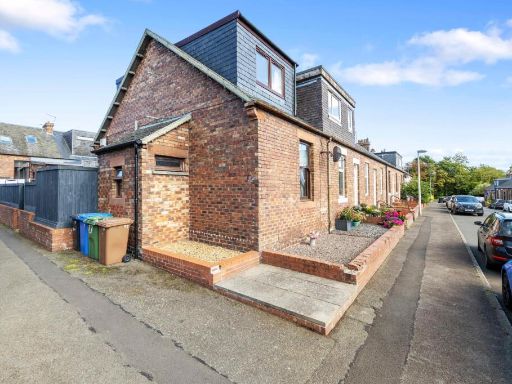 3 bedroom cottage for sale in Midhope Place, Winchburgh, EH52 — £182,000 • 3 bed • 1 bath • 802 ft²
3 bedroom cottage for sale in Midhope Place, Winchburgh, EH52 — £182,000 • 3 bed • 1 bath • 802 ft²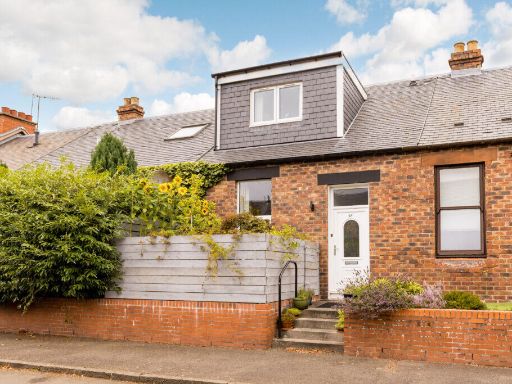 3 bedroom terraced house for sale in 57 Castle Terrace, Winchburgh, EH52 6RH, EH52 — £215,000 • 3 bed • 1 bath • 1029 ft²
3 bedroom terraced house for sale in 57 Castle Terrace, Winchburgh, EH52 6RH, EH52 — £215,000 • 3 bed • 1 bath • 1029 ft²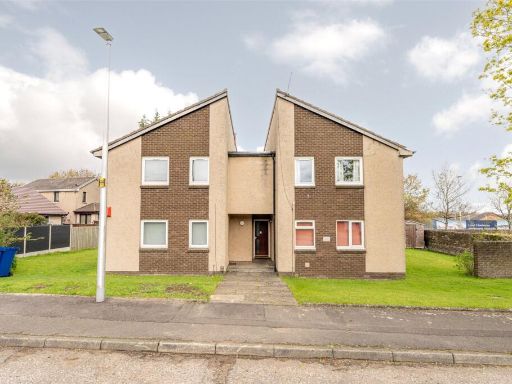 Studio flat for sale in 75 Tippet Knowes Park, Winchburgh, Broxburn, EH52 — £47,500 • 1 bed • 1 bath • 301 ft²
Studio flat for sale in 75 Tippet Knowes Park, Winchburgh, Broxburn, EH52 — £47,500 • 1 bed • 1 bath • 301 ft²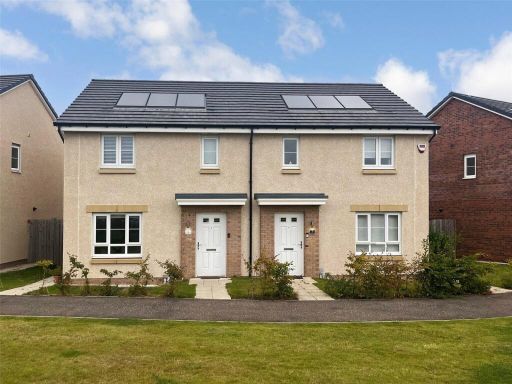 3 bedroom semi-detached house for sale in Queen Marys Court, Winchburgh, Broxburn, West Lothian, EH52 — £265,000 • 3 bed • 3 bath
3 bedroom semi-detached house for sale in Queen Marys Court, Winchburgh, Broxburn, West Lothian, EH52 — £265,000 • 3 bed • 3 bath