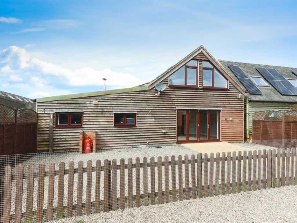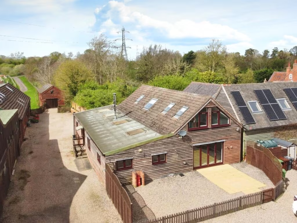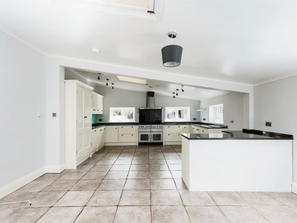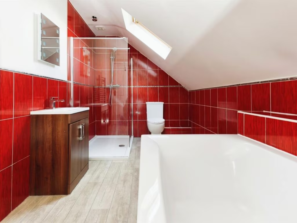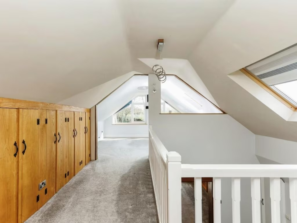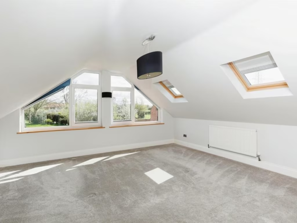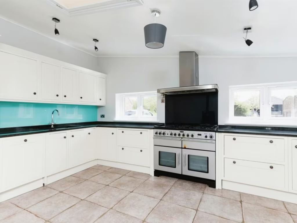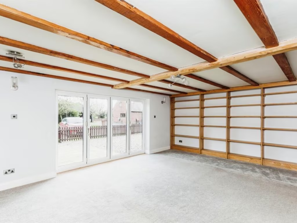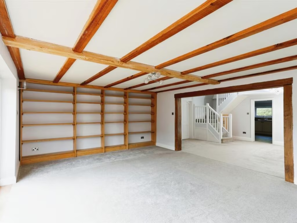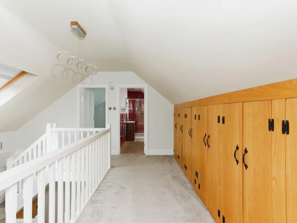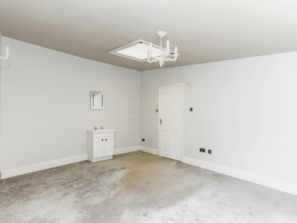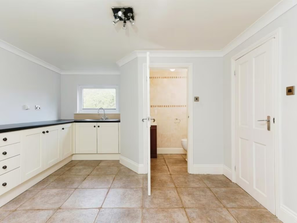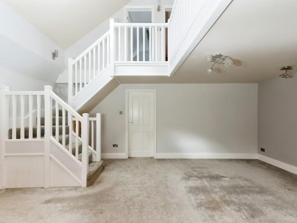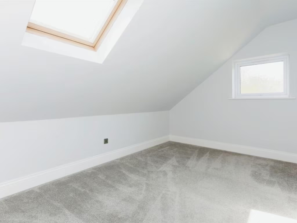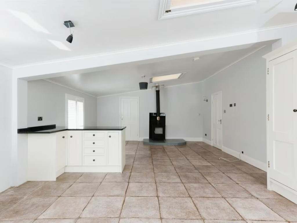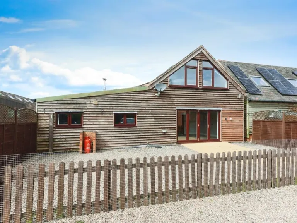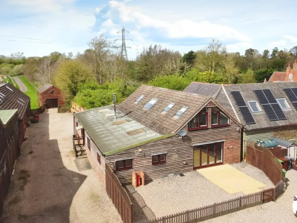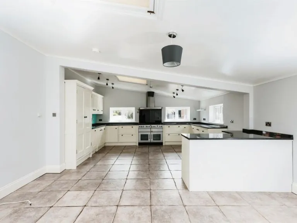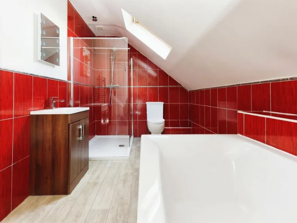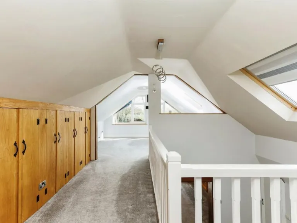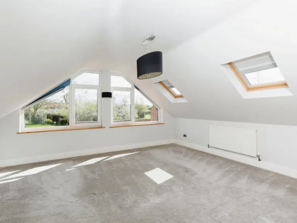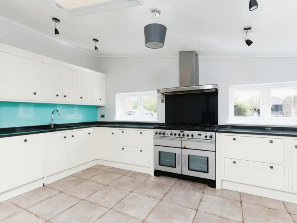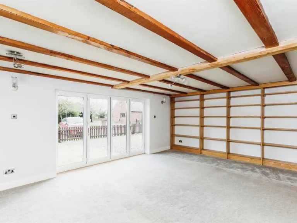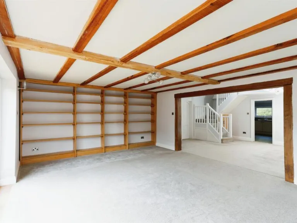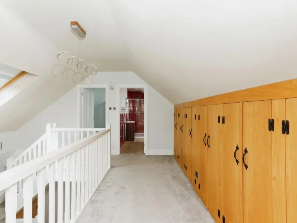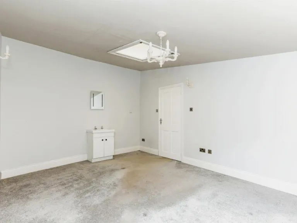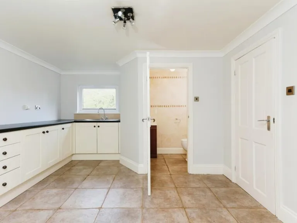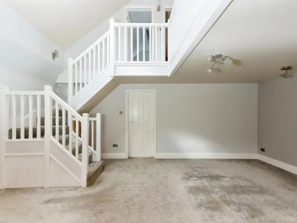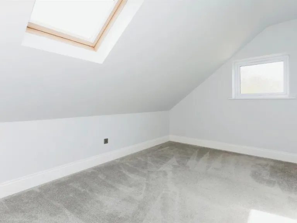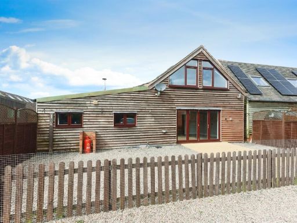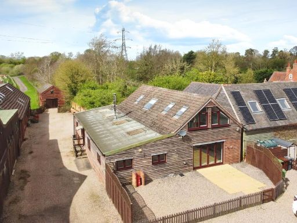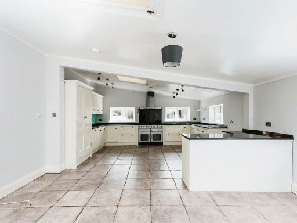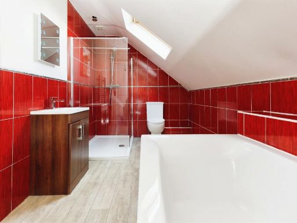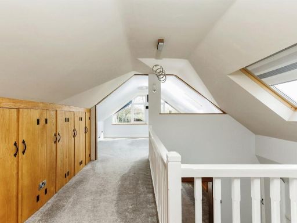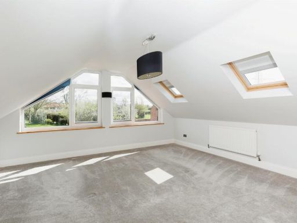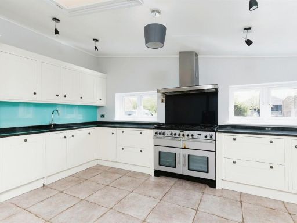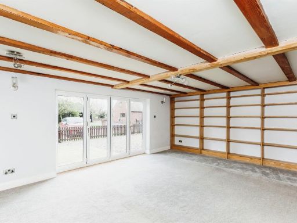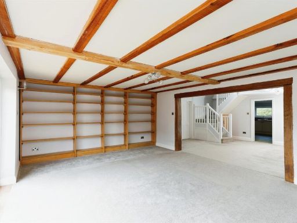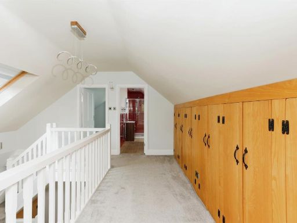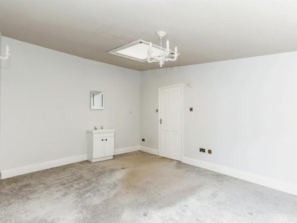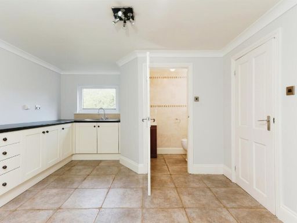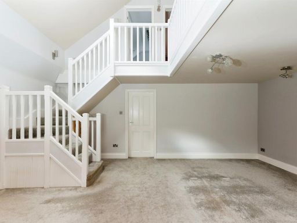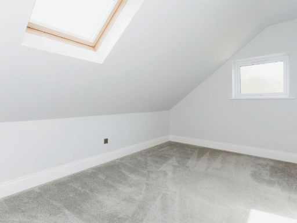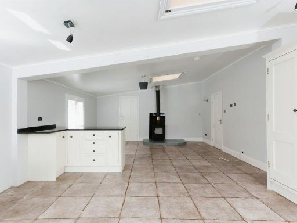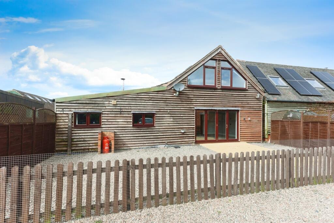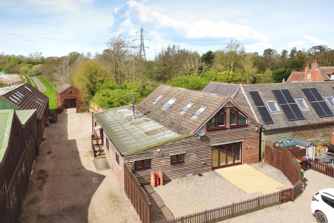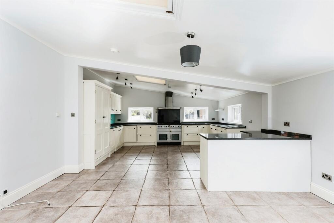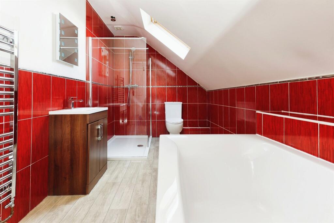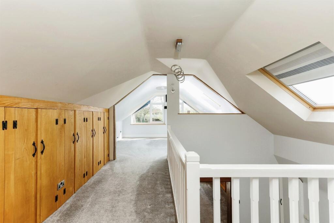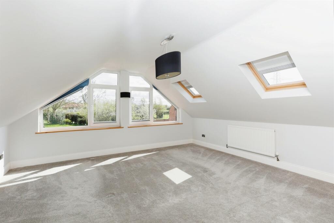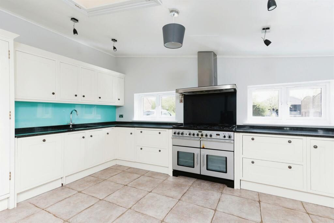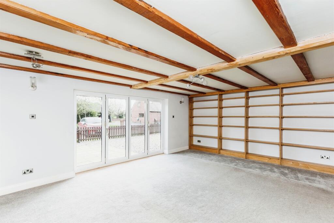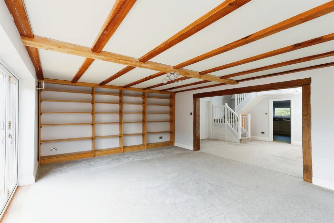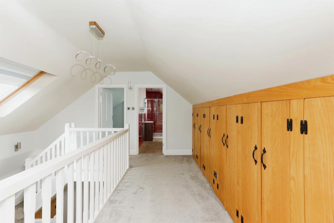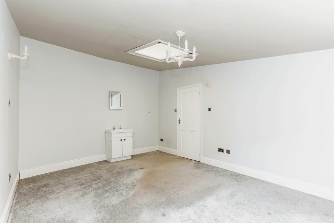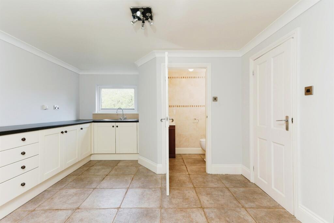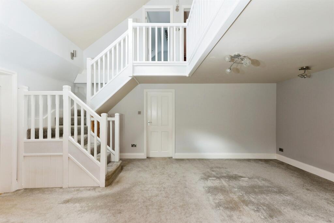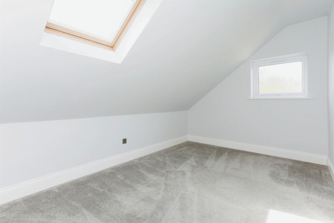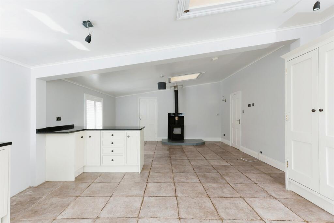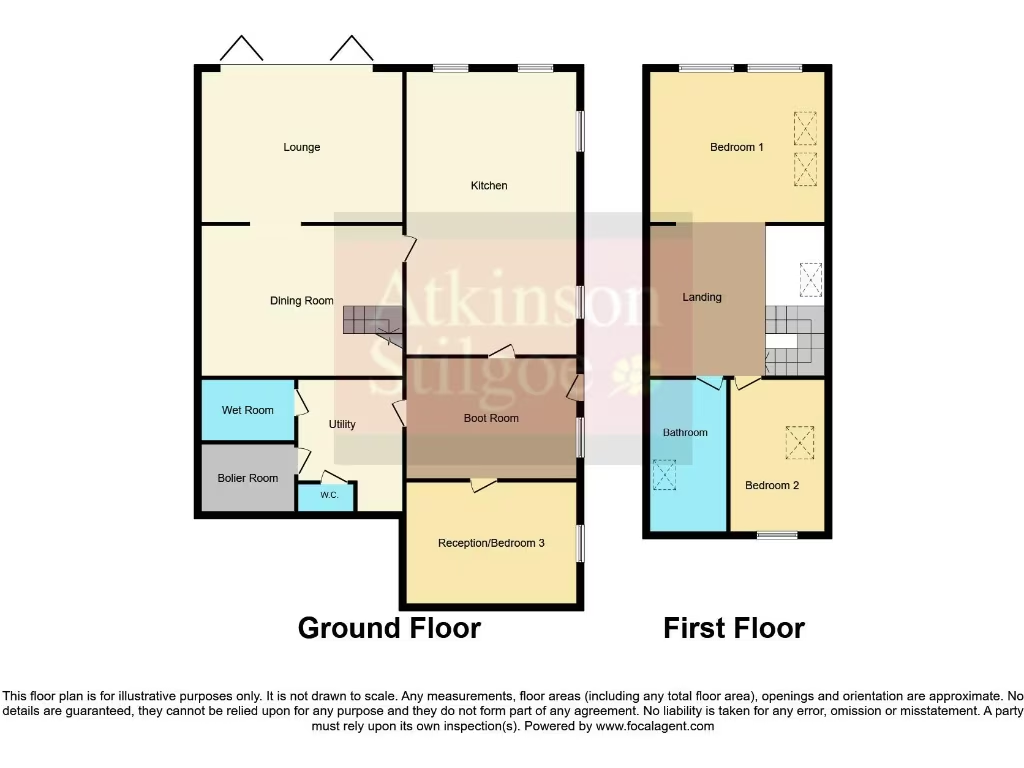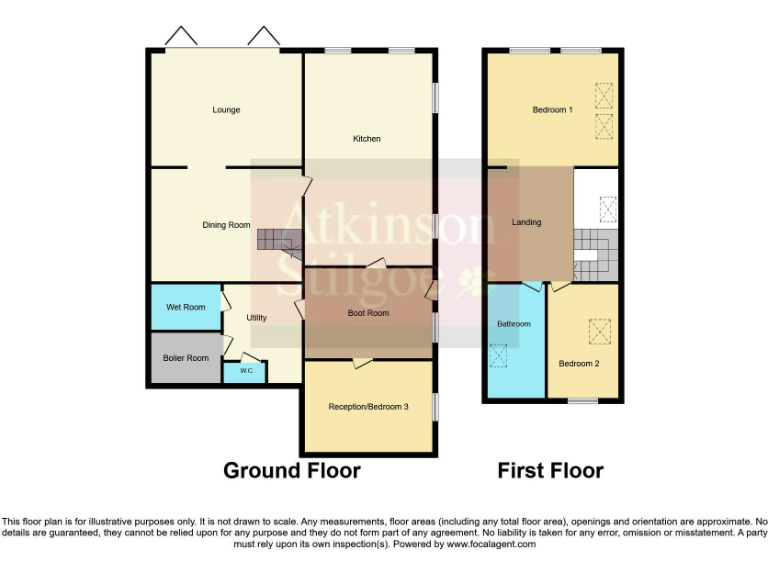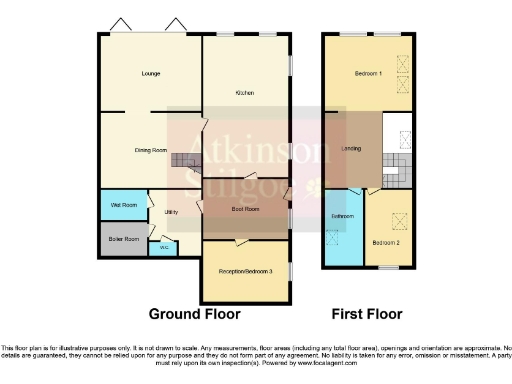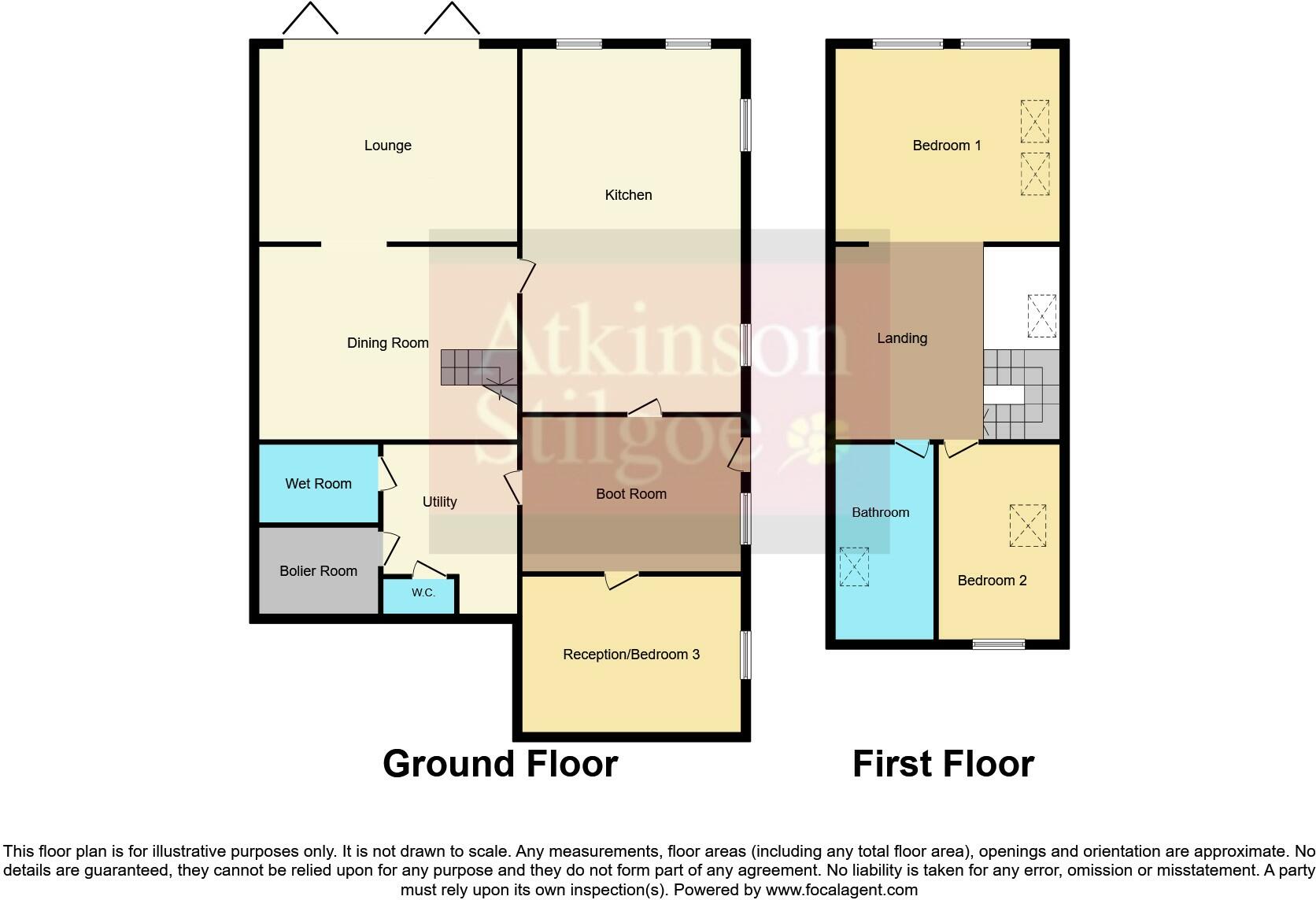Summary - Fair Acre Beechwood Farm, Hodgetts Lane, Berkswell CV7 7DG
3 bed 2 bath Detached
Unique semi-rural home with ground-floor bedroom and ample parking.
Approximately 2,357 ft² of flexible open-plan accommodation
Set in the grounds of Beechwood Farm, this distinctive barn-style detached home offers unusually large internal space (approx. 2,357 ft²) and flexible open-plan living suited to families or buyers wanting adaptable accommodation. The layout includes a ground-floor bedroom with a fully tiled wet room, a generous kitchen/living/dining hub, separate lounge and dining areas and two first-floor bedrooms, allowing a 2–3 bedroom configuration to suit changing needs.
Practical features include oil-fired boiler with underfloor heating, solar panels, double glazing and off-street parking for three to four cars. The property sits in a semi-rural, affluent setting with countryside views, patio and gravelled frontage. There is no flood risk and the tenure is freehold.
Important buyer information: this property is sold by modern auction. Bidding is subject to an undisclosed reserve and a non-refundable reservation fee (4.5% of purchase price, minimum £6,600 including VAT) plus administration charges. The auction process requires completion within 56 days and buyers should review the Buyer Information Pack and carry out their own due diligence before bidding.
Practical considerations: the home is on oil heating (not a communal system) and broadband speeds are reported slow — relevant for those working from home. The plot is relatively small and, while the interior is very large, some buyers may wish to update or reconfigure finishes to suit modern tastes. Conduct surveys to confirm services, measurements and legal title.
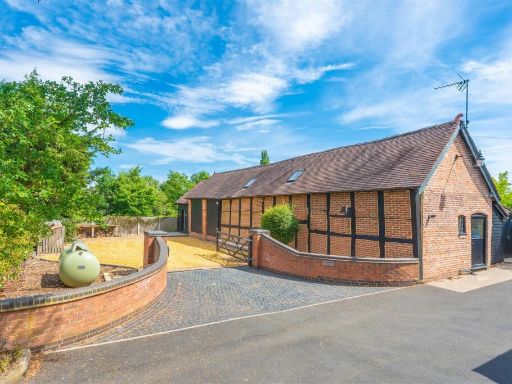 3 bedroom barn conversion for sale in Salter Street, Hockley Heath, Solihull, B94 — £725,000 • 3 bed • 2 bath • 1903 ft²
3 bedroom barn conversion for sale in Salter Street, Hockley Heath, Solihull, B94 — £725,000 • 3 bed • 2 bath • 1903 ft²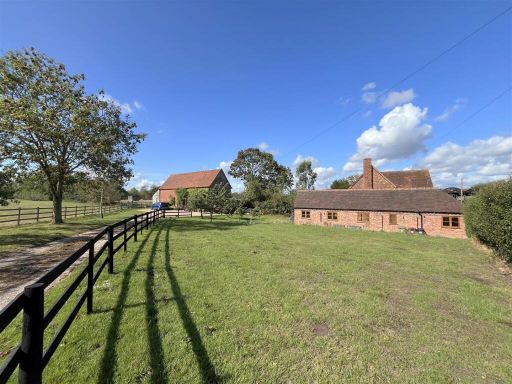 2 bedroom detached bungalow for sale in Fen End Farm, Oldwich Lane East, Fen End, Nr Kenilworth, CV8 — £375,000 • 2 bed • 1 bath • 610 ft²
2 bedroom detached bungalow for sale in Fen End Farm, Oldwich Lane East, Fen End, Nr Kenilworth, CV8 — £375,000 • 2 bed • 1 bath • 610 ft²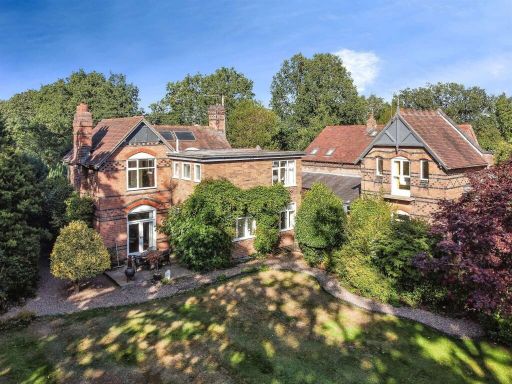 5 bedroom detached house for sale in Hob Lane, Balsall Common, Coventry, CV7 — £910,000 • 5 bed • 2 bath • 1713 ft²
5 bedroom detached house for sale in Hob Lane, Balsall Common, Coventry, CV7 — £910,000 • 5 bed • 2 bath • 1713 ft²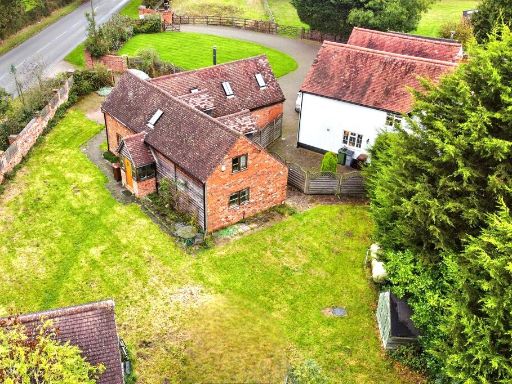 3 bedroom barn conversion for sale in Meer End Road, Honiley, Kenilworth, CV8 — £680,000 • 3 bed • 3 bath • 1551 ft²
3 bedroom barn conversion for sale in Meer End Road, Honiley, Kenilworth, CV8 — £680,000 • 3 bed • 3 bath • 1551 ft²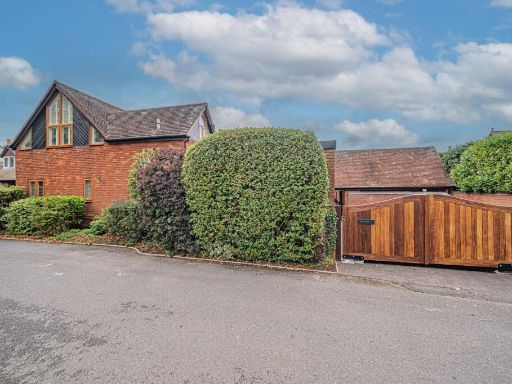 4 bedroom detached house for sale in Balsall Street, Balsall Common, CV7 — £875,000 • 4 bed • 2 bath • 2605 ft²
4 bedroom detached house for sale in Balsall Street, Balsall Common, CV7 — £875,000 • 4 bed • 2 bath • 2605 ft²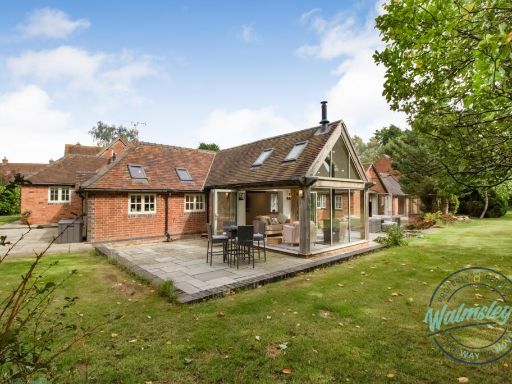 5 bedroom barn conversion for sale in The Stables, Ivy Farm Lane, Coventry, CV4 — £895,000 • 5 bed • 4 bath • 2876 ft²
5 bedroom barn conversion for sale in The Stables, Ivy Farm Lane, Coventry, CV4 — £895,000 • 5 bed • 4 bath • 2876 ft²