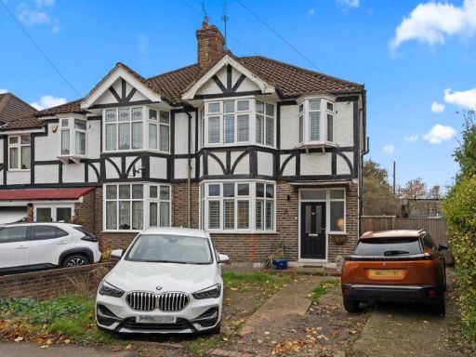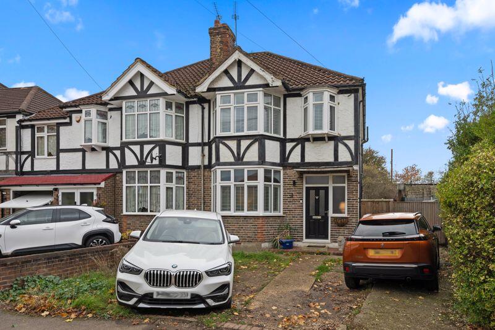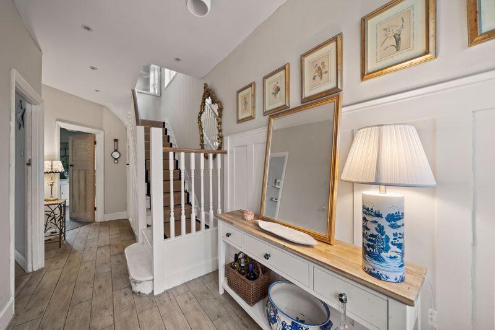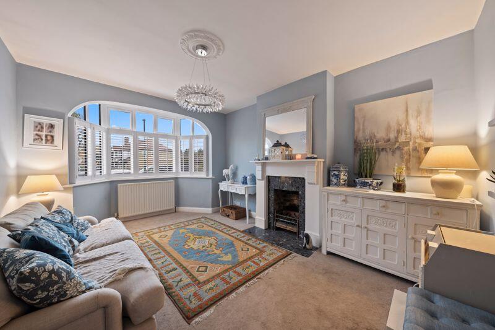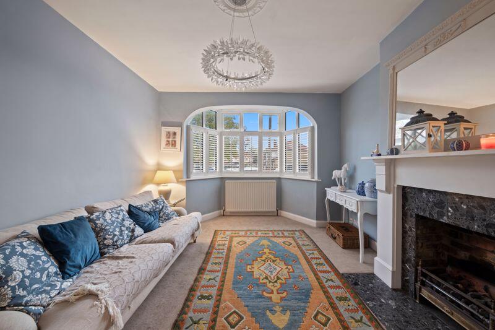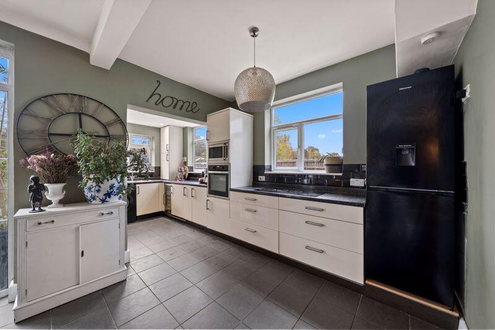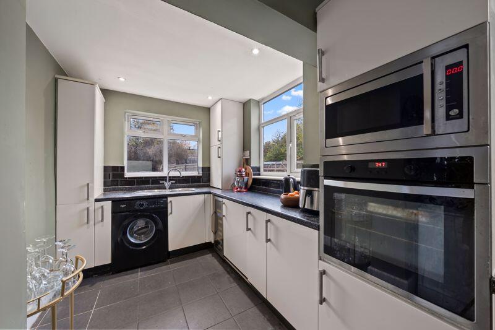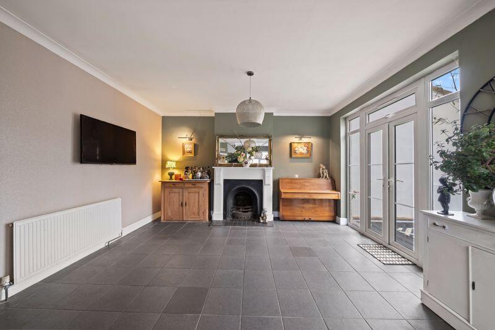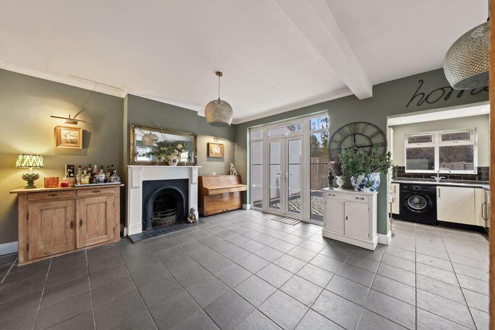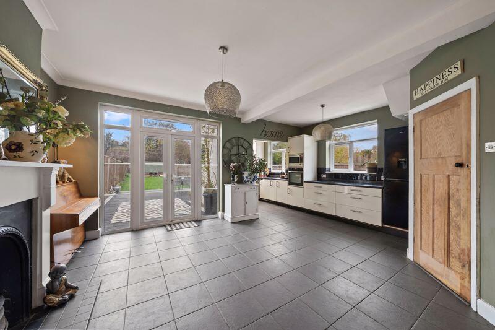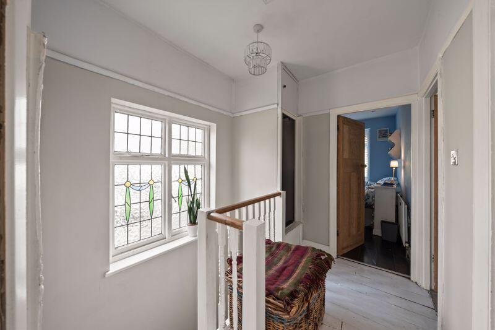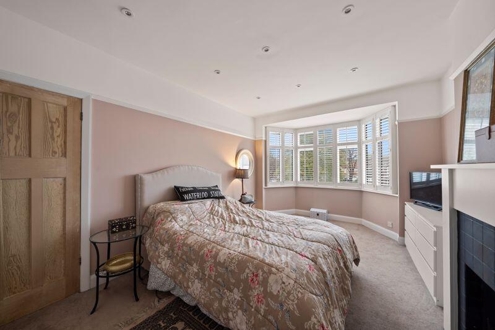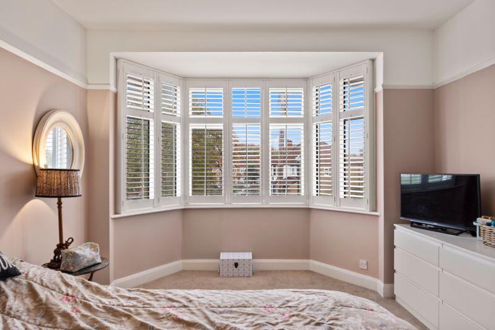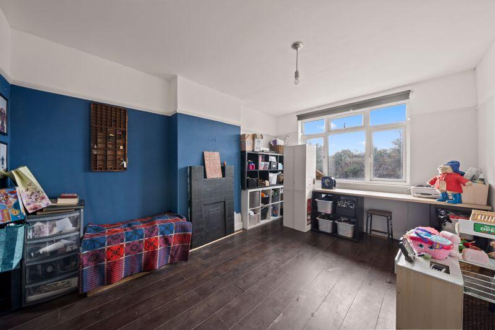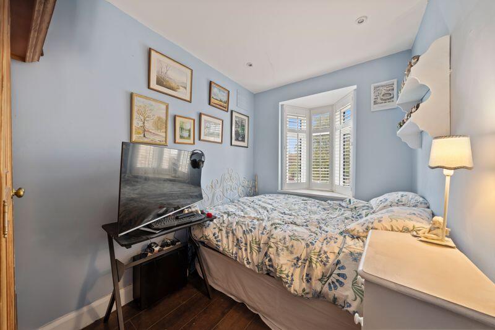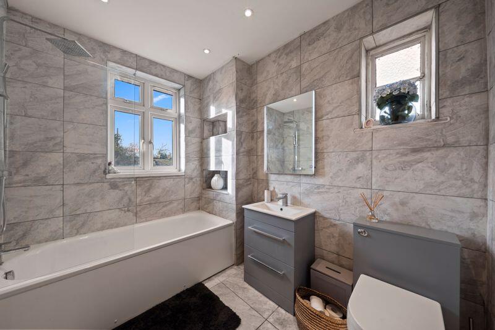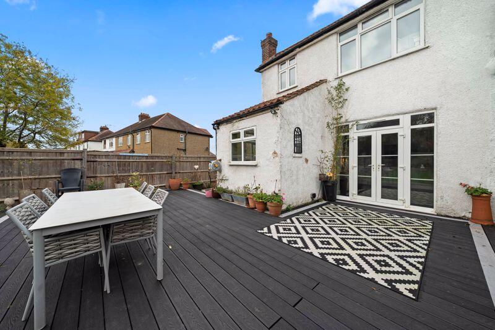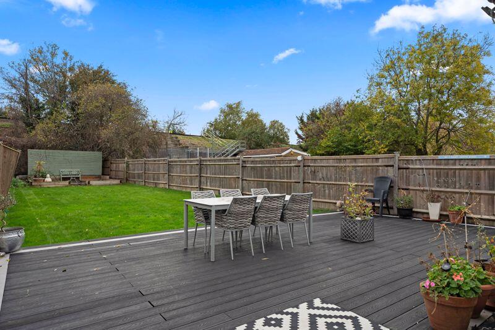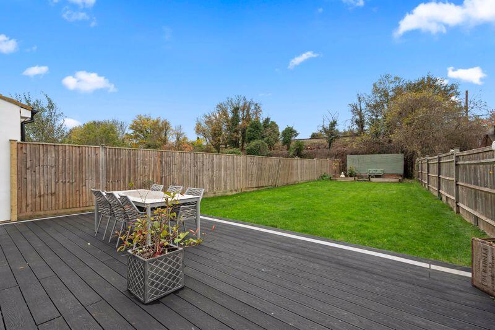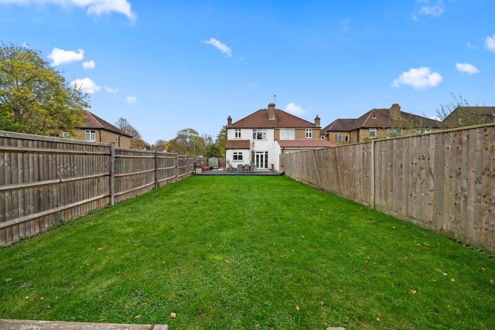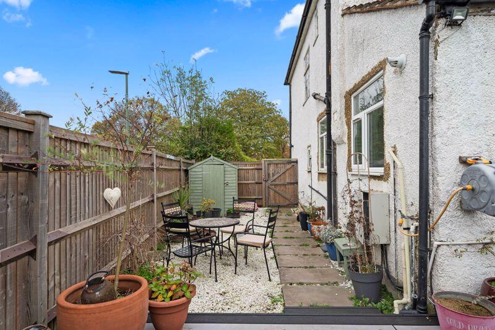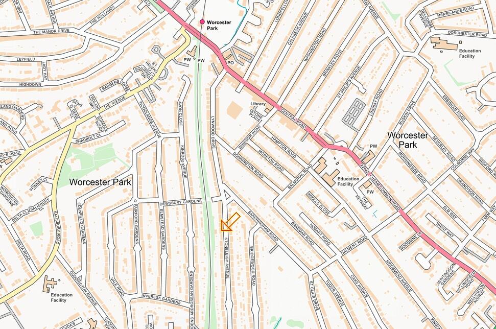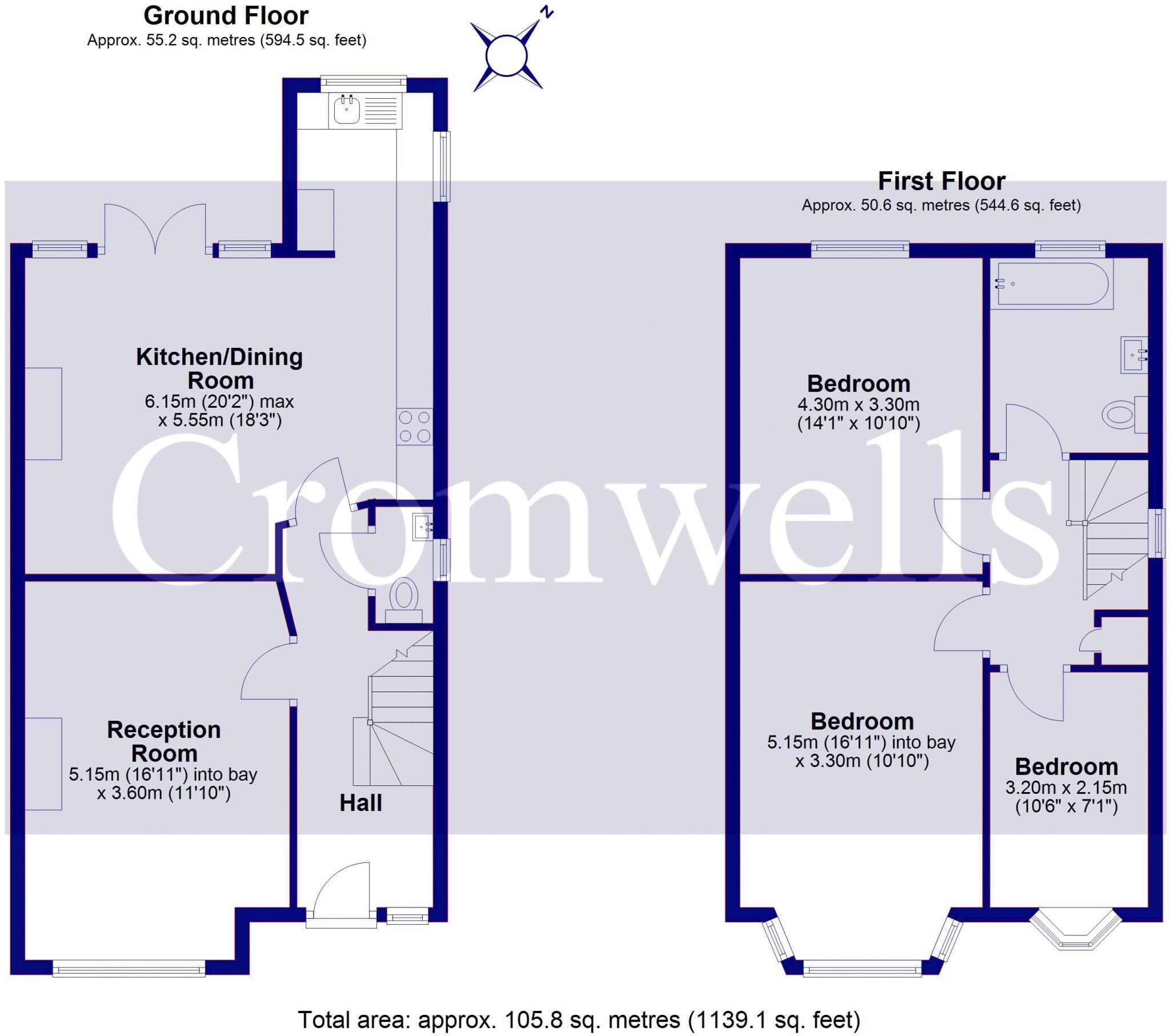Summary - 2 STONELEIGH AVENUE WORCESTER PARK KT4 8XX
3 bed 1 bath Semi-Detached
Character period semi with scope to extend and easy access to trains and schools.
3 double bedrooms with period bay windows
West‑facing rear garden; garden needs routine maintenance
Driveway providing off‑street parking for two cars
Potential to extend and modernise (STPP) to increase space/value
Single family bathroom only; may need extra bathroom provision
Freehold tenure; total internal area about 1,139 sq ft
Walking distance to Worcester Park mainline station (Zone 4)
Council tax band above average — factor running costs
Set on a leafy Worcester Park road, this 1930s Tudor‑style semi offers a well‑proportioned family layout and genuine scope to create more space. The house currently provides a large lounge with a bay, an open kitchen/diner, three double bedrooms and a single family bathroom — all arranged over two floors and totalling about 1,139 sq ft. A west‑facing rear garden and driveway with off‑street parking complete the practical suburban package.
Location is a clear strength: Worcester Park mainline station (Zone 4) and Stoneleigh station are within walking distance, with local schools, nurseries and a well‑stocked high street nearby. The neighbourhood is affluent and popular with multi‑ethnic professionals and families seeking good schools and transport links.
The property is freehold and has obvious improvement potential — purchasers can consider an extension and modernisation subject to planning permission (STPP). Internally it presents period features such as bay windows, decorative detailing and a high‑ceilinged entrance hall, alongside areas that would benefit from updating to raise energy performance and modern living standards.
Practical drawbacks to note: there is only one bathroom for three double bedrooms, council tax is above average, and the garden and exterior need routine maintenance. Buyers should also factor in planning costs if pursuing an extension and carry out standard surveys to confirm condition and any upgrade work required (electrics, heating or structural matters). Overall, this will suit families or buyers after a character home with scope to add value through targeted refurbishment.
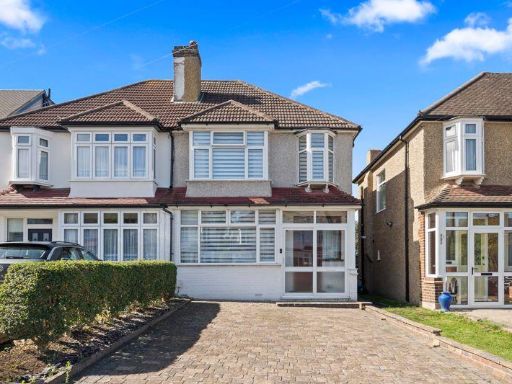 3 bedroom semi-detached house for sale in Ardrossan Gardens, Worcester Park, KT4 — £615,000 • 3 bed • 1 bath • 1092 ft²
3 bedroom semi-detached house for sale in Ardrossan Gardens, Worcester Park, KT4 — £615,000 • 3 bed • 1 bath • 1092 ft²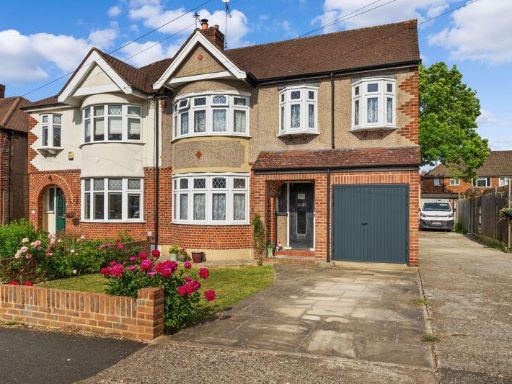 4 bedroom semi-detached house for sale in Vale Road, Worcester Park, KT4 — £650,000 • 4 bed • 1 bath • 1213 ft²
4 bedroom semi-detached house for sale in Vale Road, Worcester Park, KT4 — £650,000 • 4 bed • 1 bath • 1213 ft²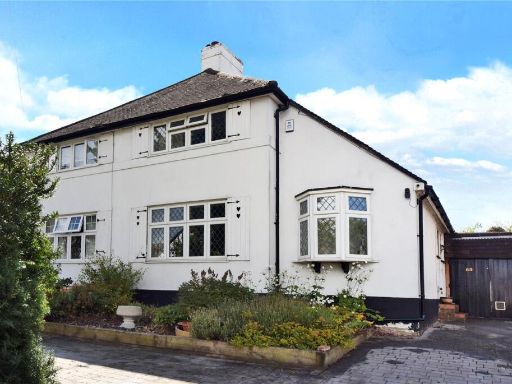 3 bedroom semi-detached house for sale in Oaks Avenue, Worcester Park, KT4 — £660,000 • 3 bed • 1 bath • 1292 ft²
3 bedroom semi-detached house for sale in Oaks Avenue, Worcester Park, KT4 — £660,000 • 3 bed • 1 bath • 1292 ft²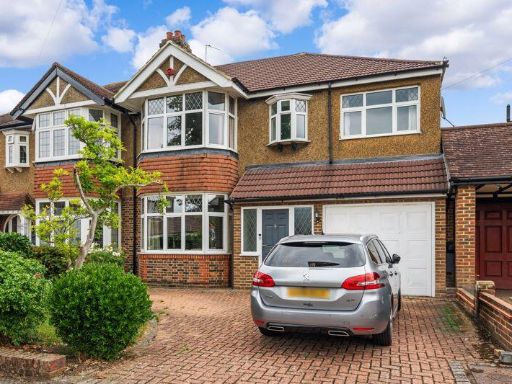 4 bedroom semi-detached house for sale in Beverley Road, Worcester Park, KT4 — £895,000 • 4 bed • 2 bath • 2027 ft²
4 bedroom semi-detached house for sale in Beverley Road, Worcester Park, KT4 — £895,000 • 4 bed • 2 bath • 2027 ft²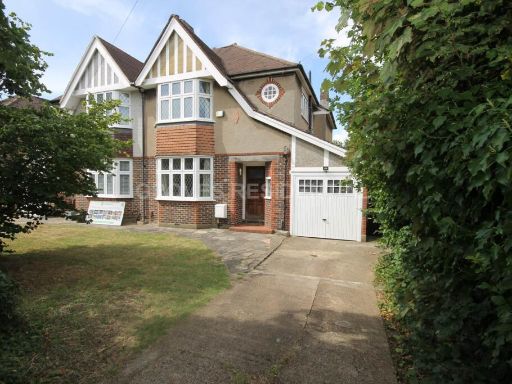 3 bedroom semi-detached house for sale in Leyfield, Worcester Park, KT4 — £800,000 • 3 bed • 1 bath • 1212 ft²
3 bedroom semi-detached house for sale in Leyfield, Worcester Park, KT4 — £800,000 • 3 bed • 1 bath • 1212 ft²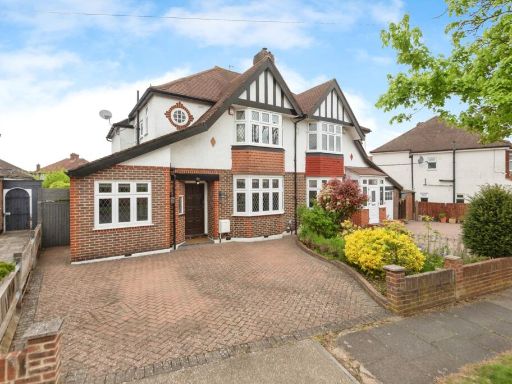 3 bedroom semi-detached house for sale in Leyfield, Worcester Park, KT4 — £825,000 • 3 bed • 1 bath • 1452 ft²
3 bedroom semi-detached house for sale in Leyfield, Worcester Park, KT4 — £825,000 • 3 bed • 1 bath • 1452 ft²







































