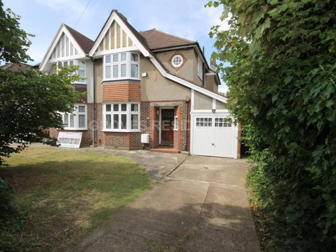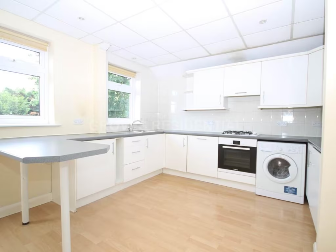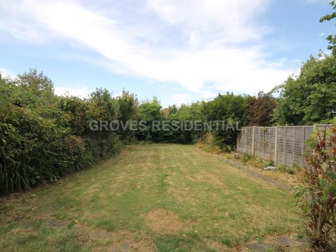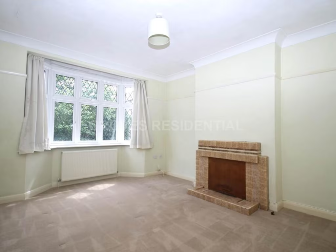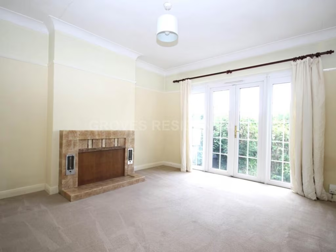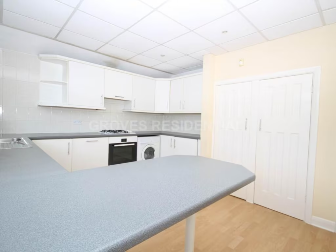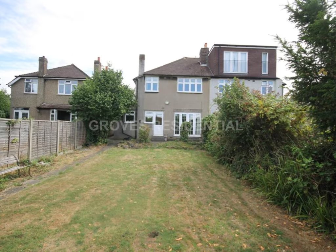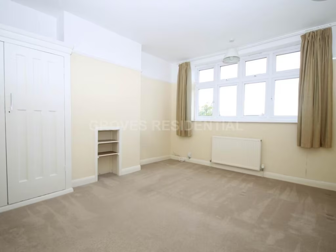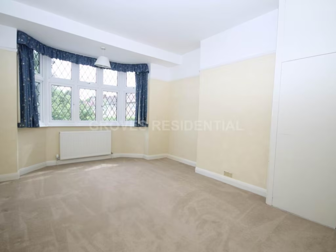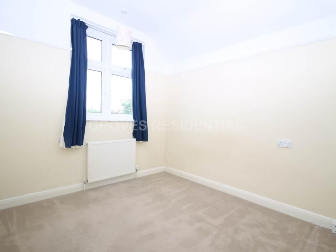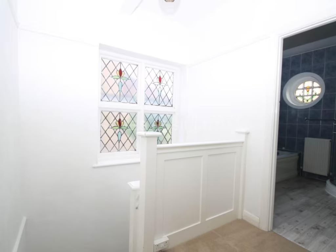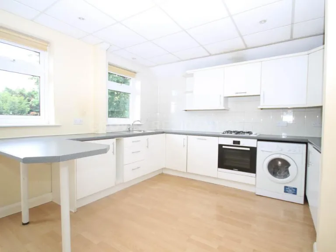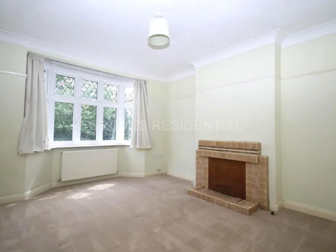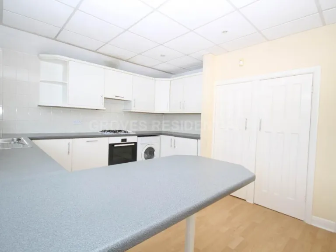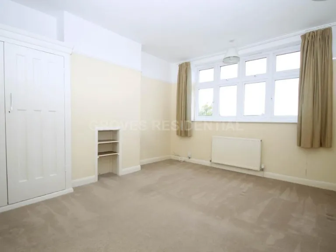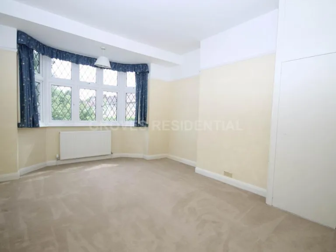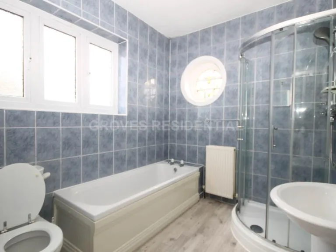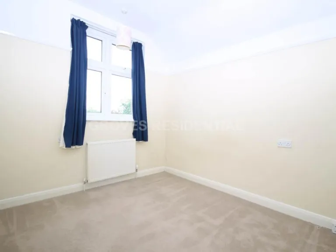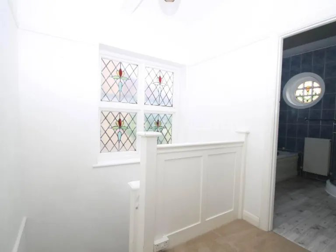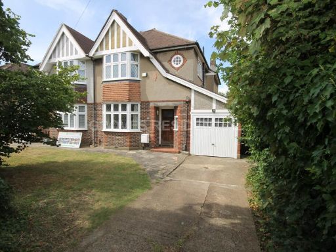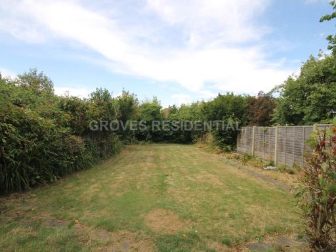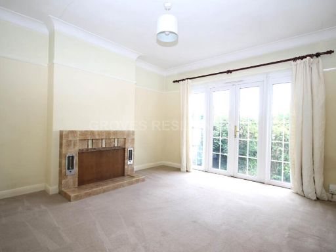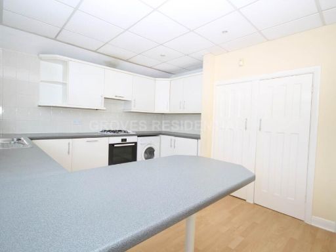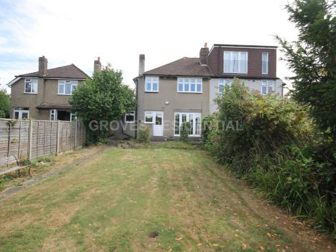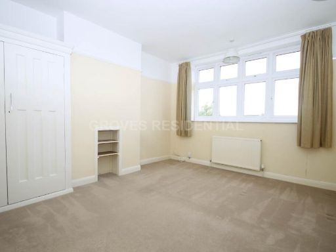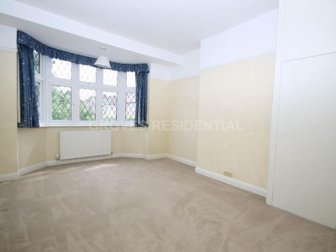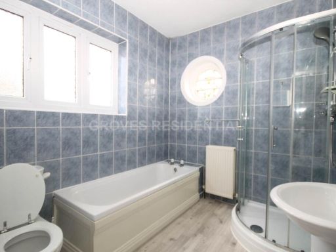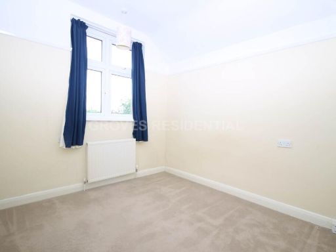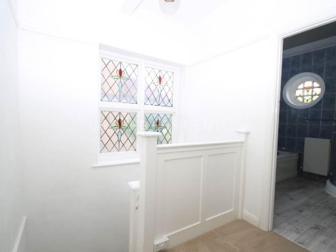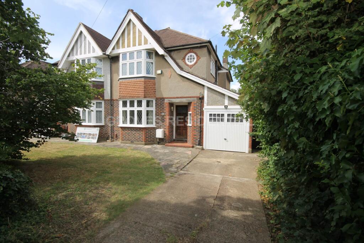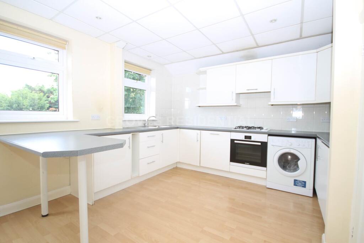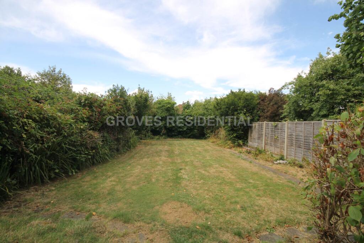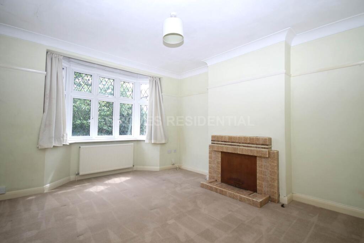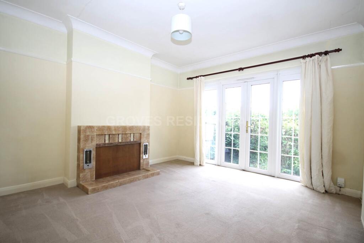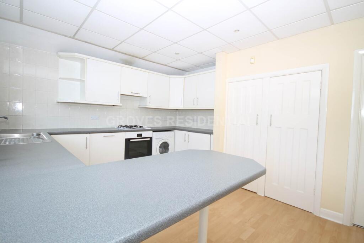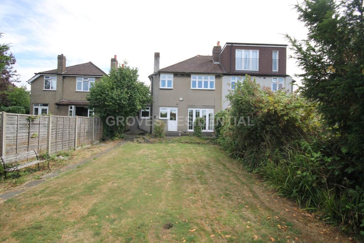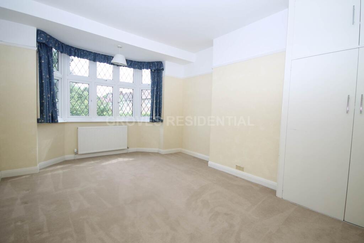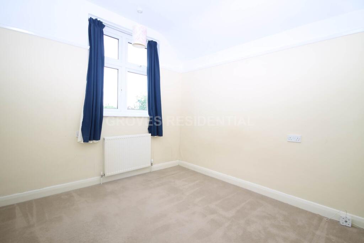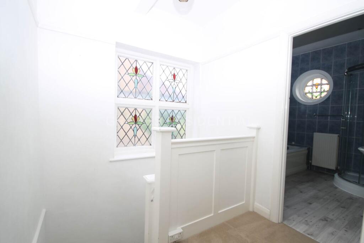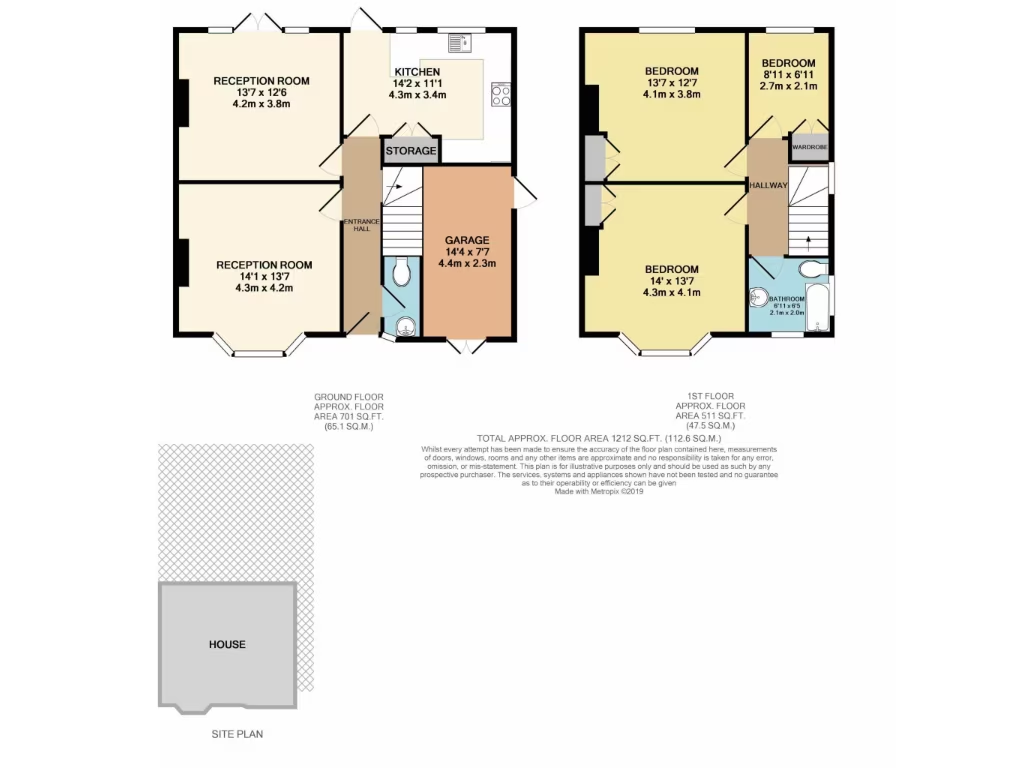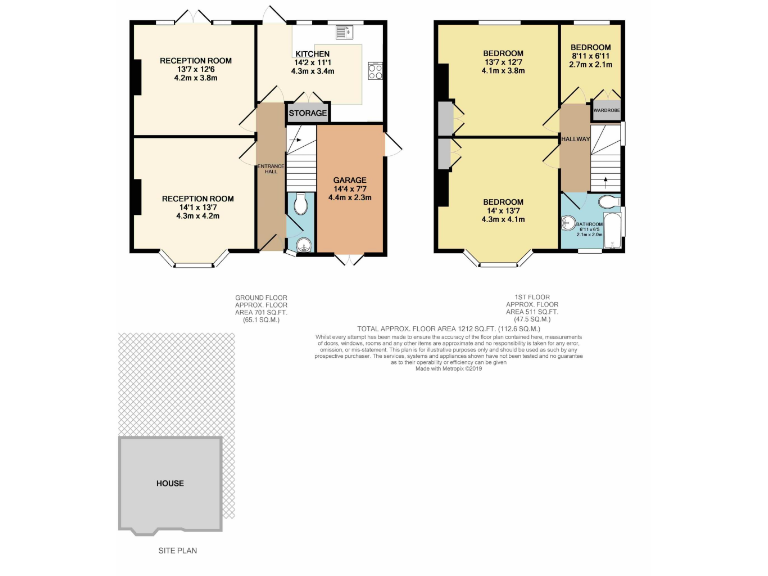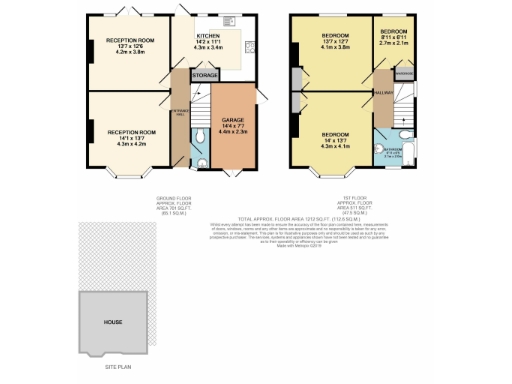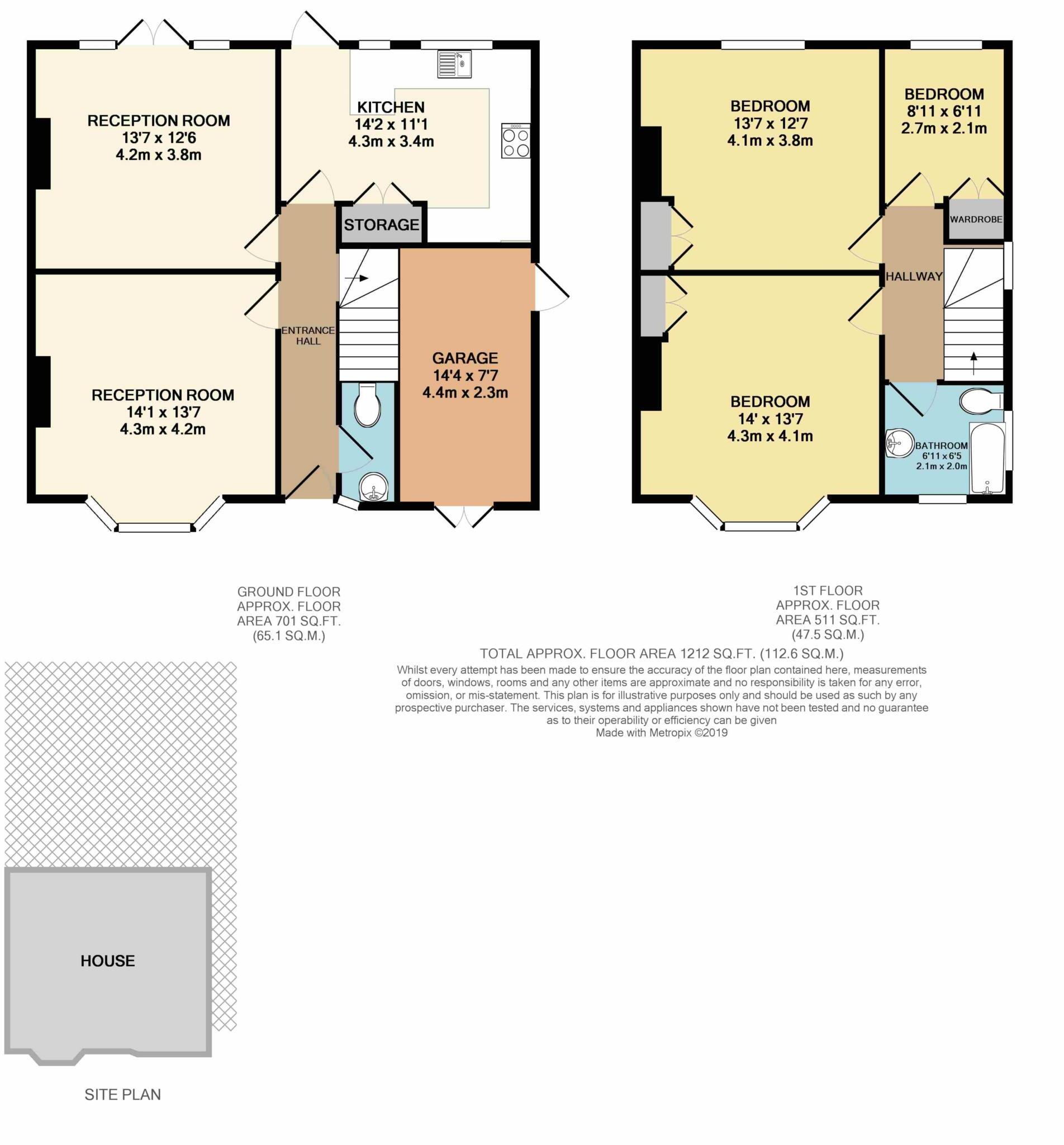Summary - 24 Leyfield KT4 7LS
3 bed 1 bath Semi-Detached
1930s family home on a large plot with garage, parking and clear extension potential.
Spacious 1930s semi-detached family home with period Tudor Revival features|Large garden with side access and room for landscaping|Garage with electricity plus off-street parking for several cars|Potential to extend to side, rear and loft (STPP)|Modern kitchen but overall scope for refurbishment and personalization|EPC D; double glazing pre-2002 and cavity walls assumed uninsulated|Council Tax Band F — relatively expensive running costs|No onward chain — faster completion possible
Set on a large plot in popular Worcester Park, this 1930s semi-detached home delivers generous, traditional family accommodation with clear scope for modernisation and extension (STPP). The ground floor has two reception rooms, a sizeable modern kitchen with breakfast bar and a convenient downstairs WC. Upstairs are three spacious bedrooms and a family bathroom, all arranged in a straightforward, family-friendly layout.
Outside, the property benefits from off-street parking for several cars, a garage with electricity and side access to a substantial rear garden — ideal for children, pets or future landscaping. Its location offers easy access to several nearby stations and a selection of well-regarded schools, making daily commuting and school runs straightforward.
Practical considerations: the EPC is currently D, double glazing was installed before 2002 and the cavity walls are assumed uninsulated, so buyers should expect energy-efficiency upgrades may be needed. Council Tax Band F reflects local taxation levels. The house is offered with no onward chain, and planning potential exists to extend to the side, rear and into the loft (STPP).
This property suits a family seeking a characterful home with scope to personalise and increase living space, or buyers looking for a renovation project in a very affluent part of Worcester Park. Important: services, fixtures and measurements have not been tested; purchasers should verify all details independently.
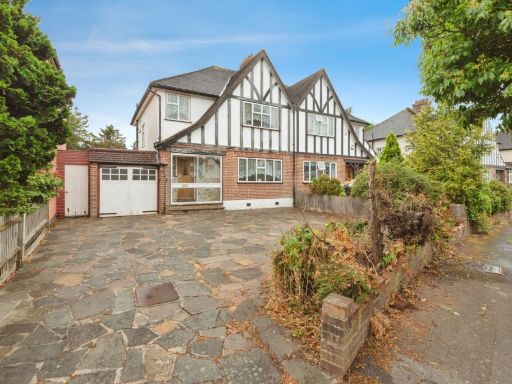 3 bedroom semi-detached house for sale in Oaks Avenue, Worcester Park, KT4 — £800,000 • 3 bed • 1 bath • 1638 ft²
3 bedroom semi-detached house for sale in Oaks Avenue, Worcester Park, KT4 — £800,000 • 3 bed • 1 bath • 1638 ft²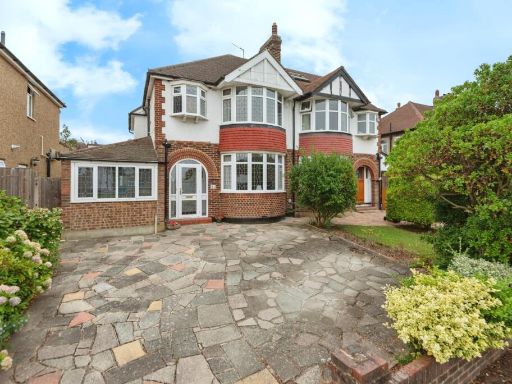 3 bedroom house for sale in The Manor Drive, Worcester Park, KT4 — £800,000 • 3 bed • 2 bath • 1468 ft²
3 bedroom house for sale in The Manor Drive, Worcester Park, KT4 — £800,000 • 3 bed • 2 bath • 1468 ft²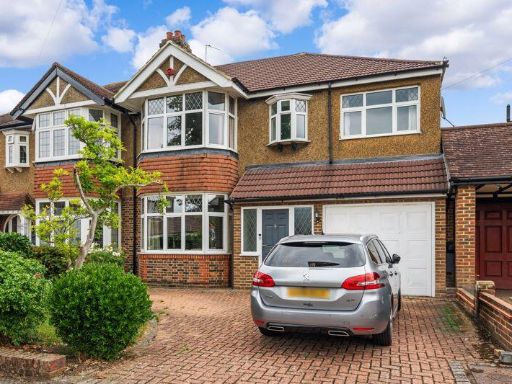 4 bedroom semi-detached house for sale in Beverley Road, Worcester Park, KT4 — £895,000 • 4 bed • 2 bath • 2027 ft²
4 bedroom semi-detached house for sale in Beverley Road, Worcester Park, KT4 — £895,000 • 4 bed • 2 bath • 2027 ft²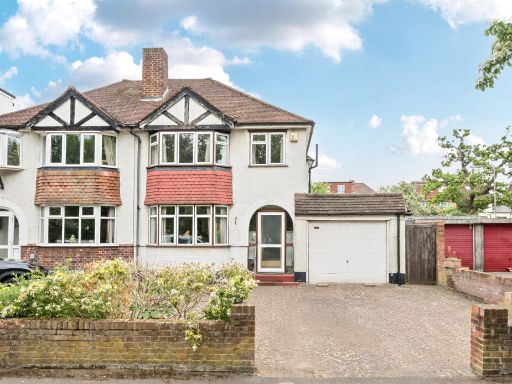 3 bedroom semi-detached house for sale in Worcester Park Road, Worcester Park, Surrey, KT4 — £575,000 • 3 bed • 1 bath • 1125 ft²
3 bedroom semi-detached house for sale in Worcester Park Road, Worcester Park, Surrey, KT4 — £575,000 • 3 bed • 1 bath • 1125 ft²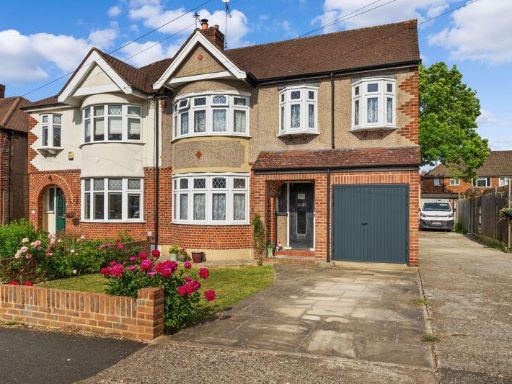 4 bedroom semi-detached house for sale in Vale Road, Worcester Park, KT4 — £650,000 • 4 bed • 1 bath • 1213 ft²
4 bedroom semi-detached house for sale in Vale Road, Worcester Park, KT4 — £650,000 • 4 bed • 1 bath • 1213 ft²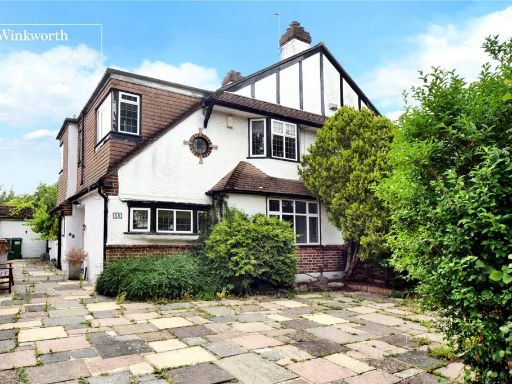 4 bedroom semi-detached house for sale in Tudor Avenue, Worcester Park, KT4 — £825,000 • 4 bed • 2 bath • 1460 ft²
4 bedroom semi-detached house for sale in Tudor Avenue, Worcester Park, KT4 — £825,000 • 4 bed • 2 bath • 1460 ft²