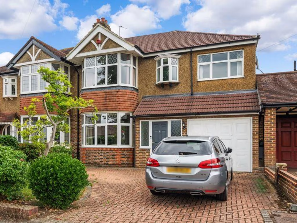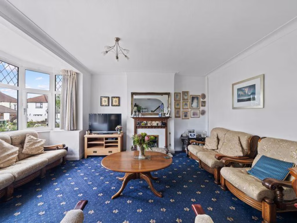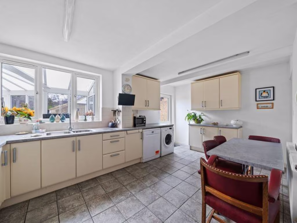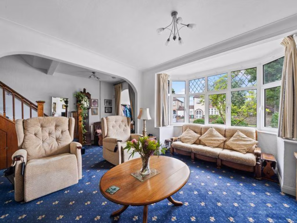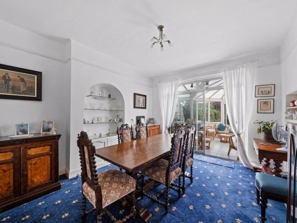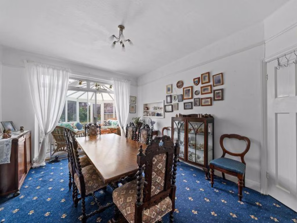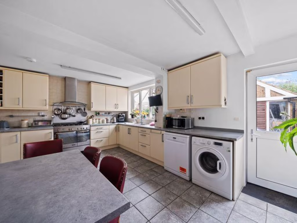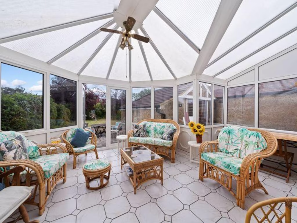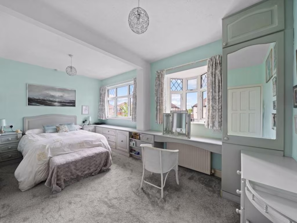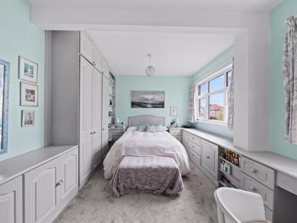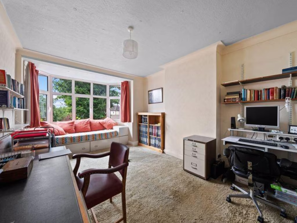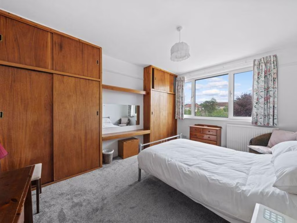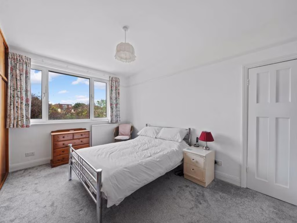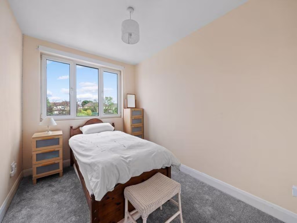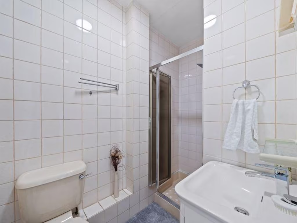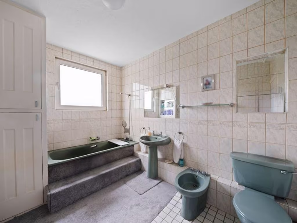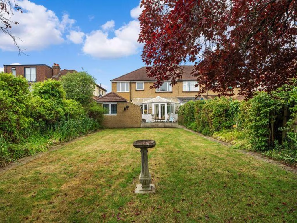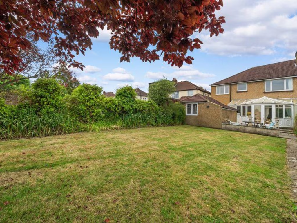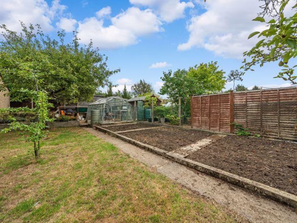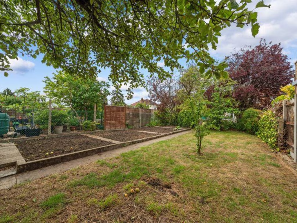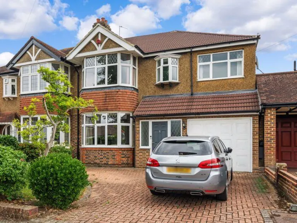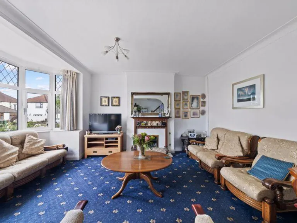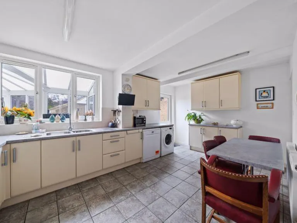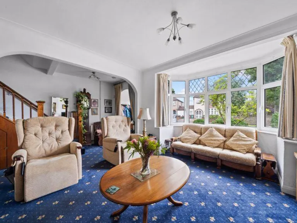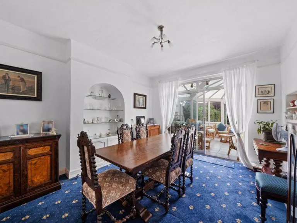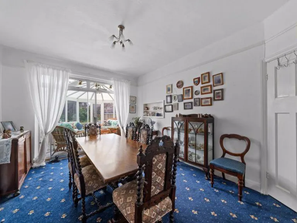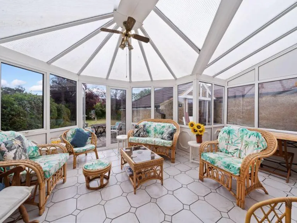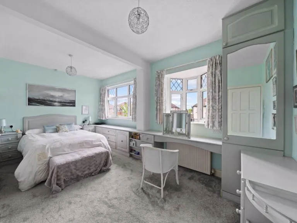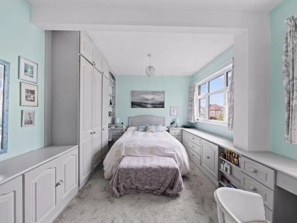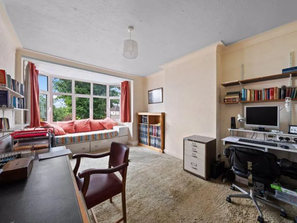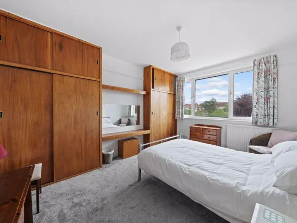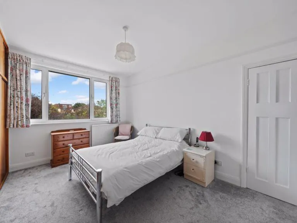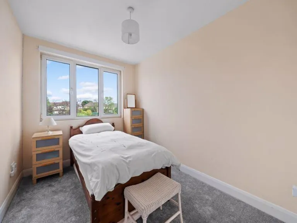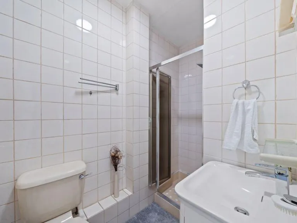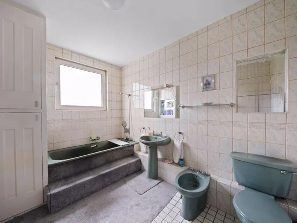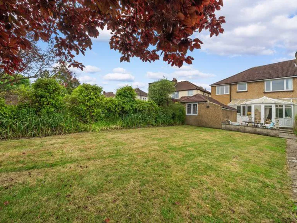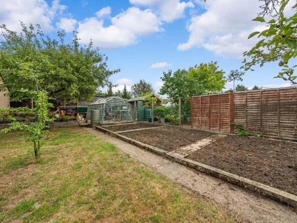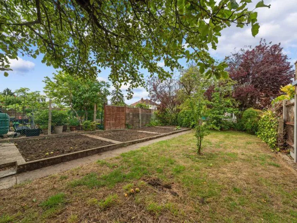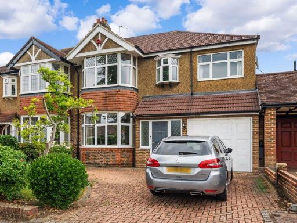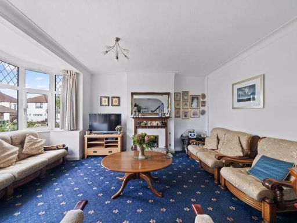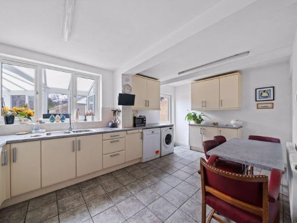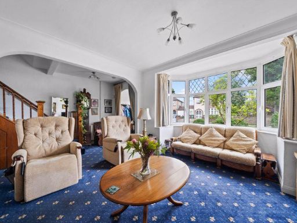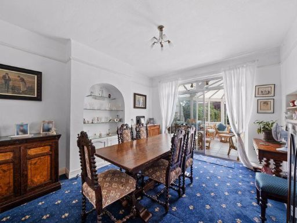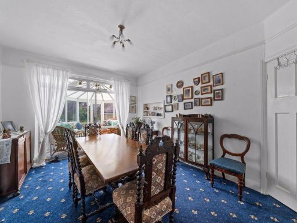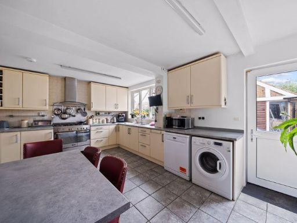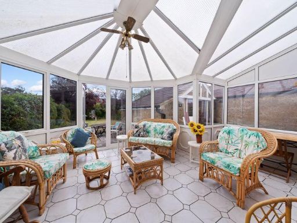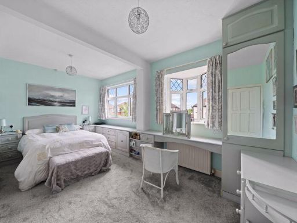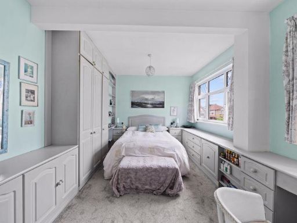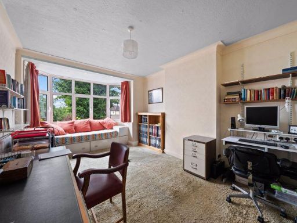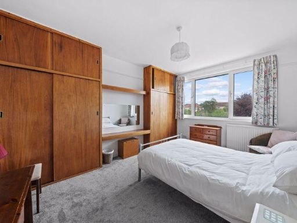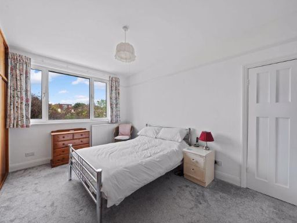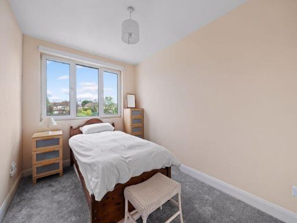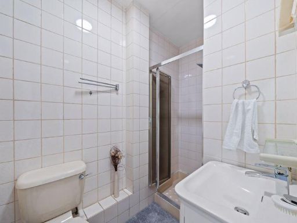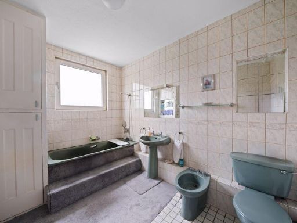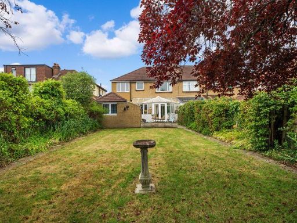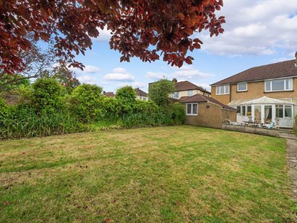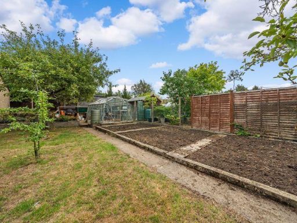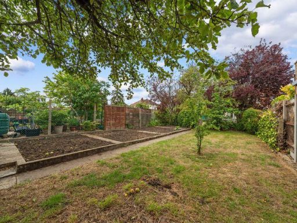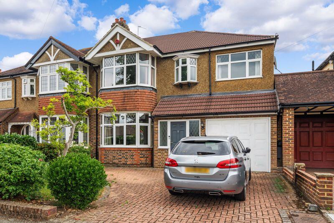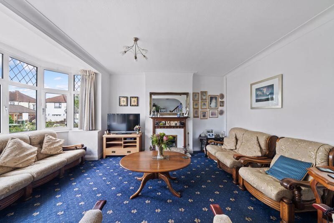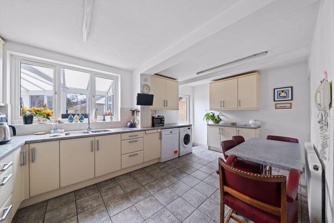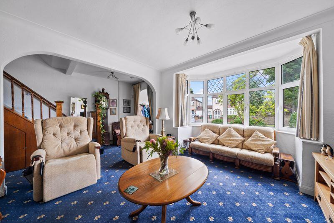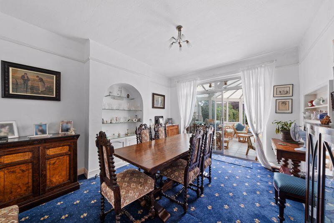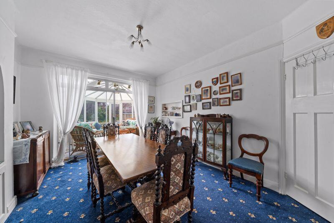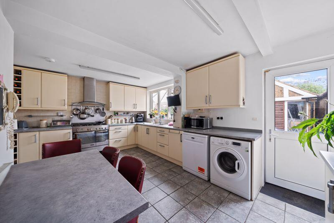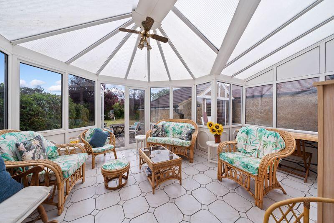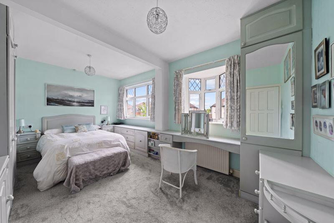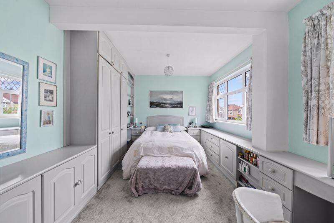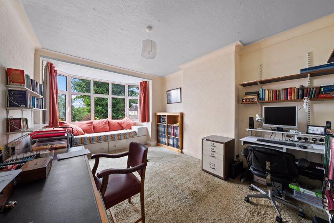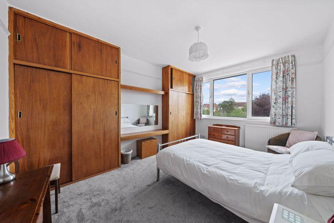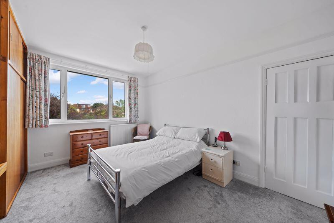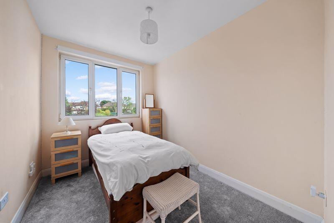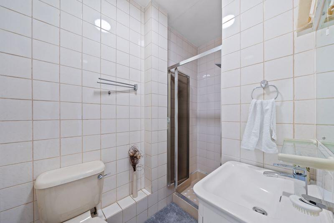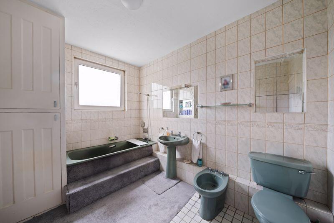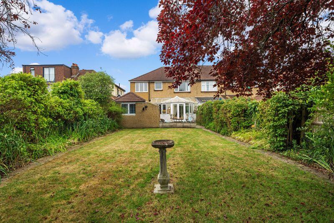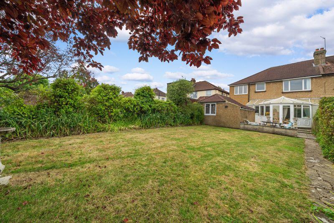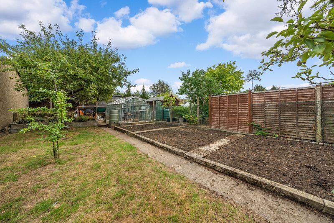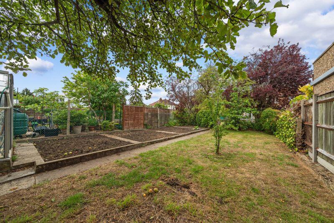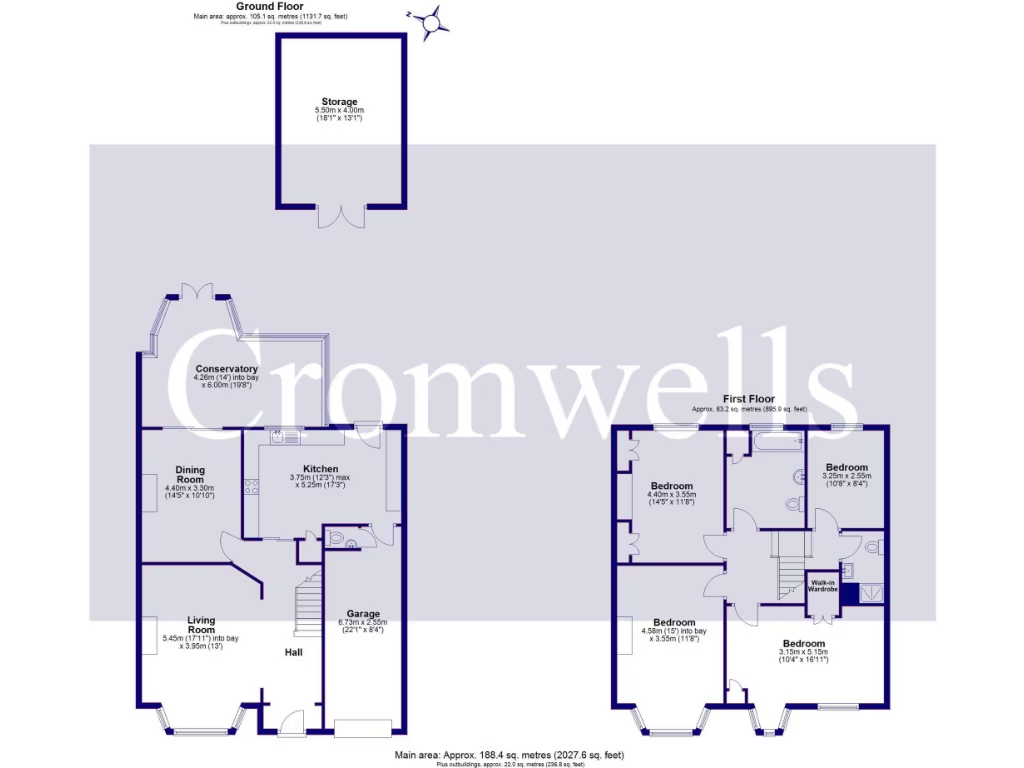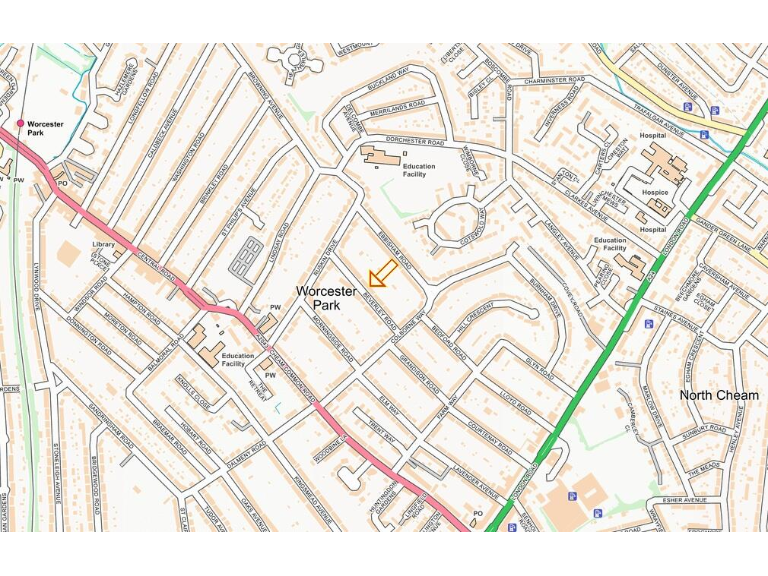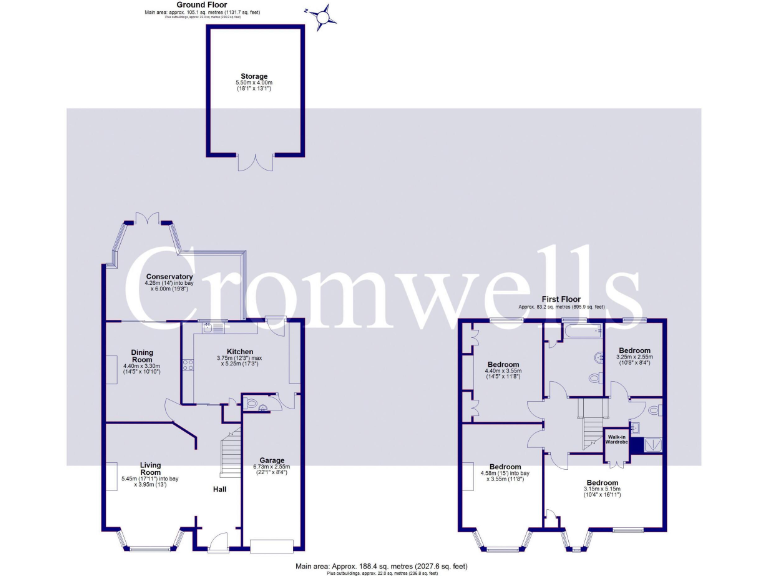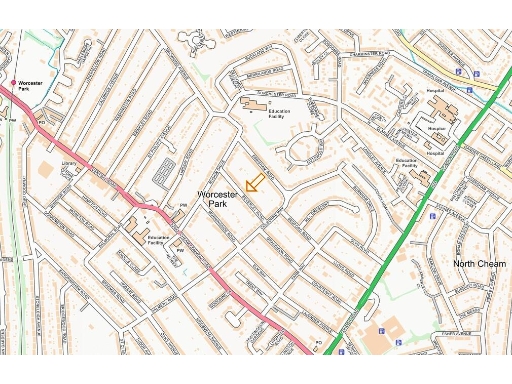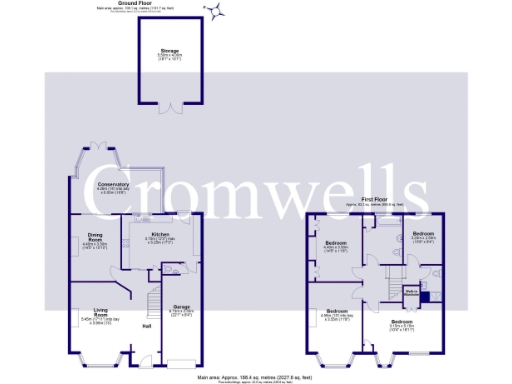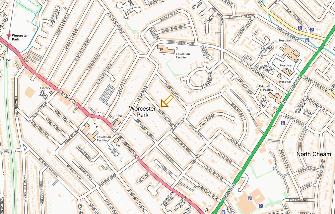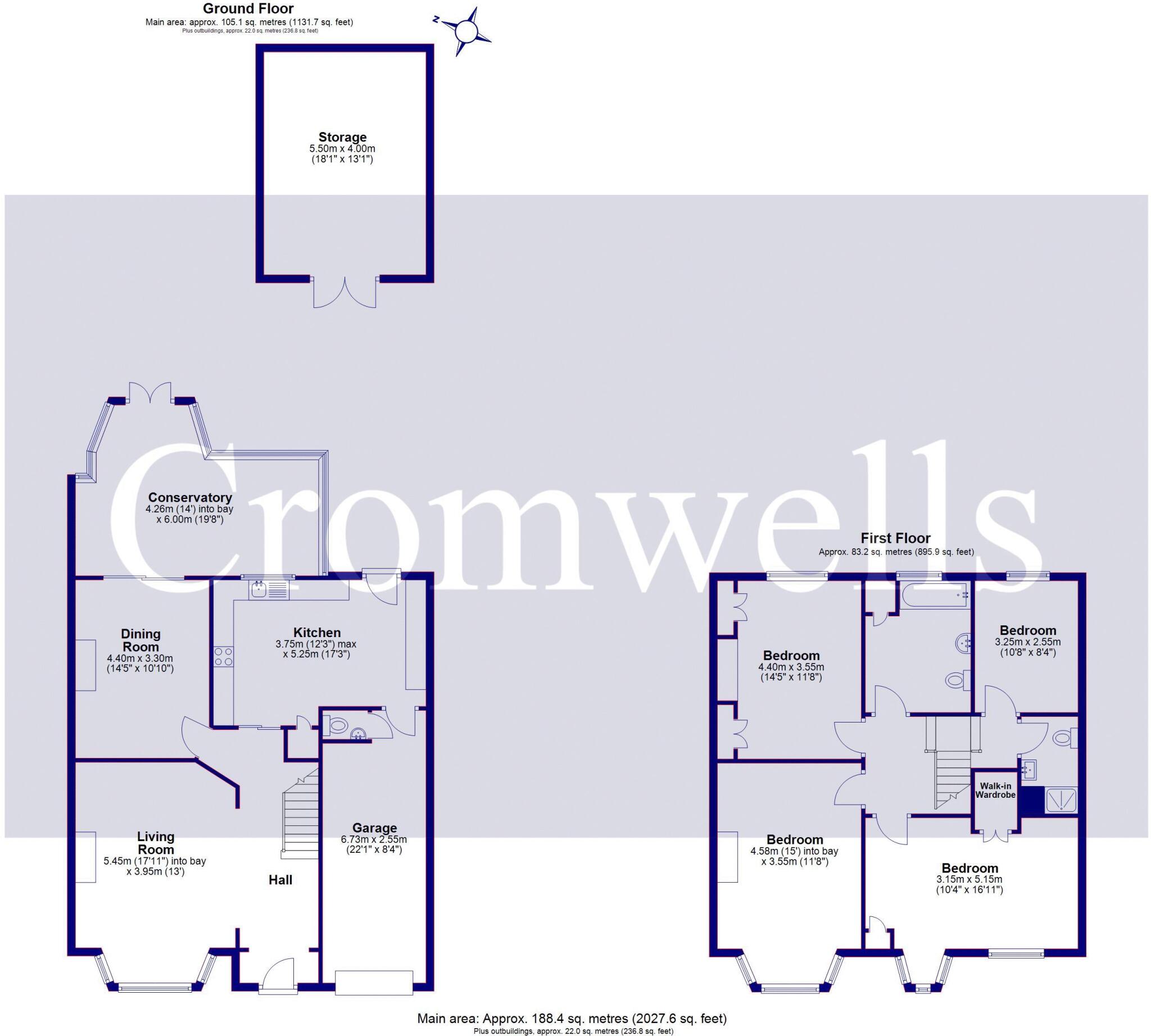Summary -
38 Beverley Road,WORCESTER PARK,KT4 8LX
KT4 8LX
4 bed 2 bath Semi-Detached
Large family home with huge garden and extension potential near station.
- Chain free freehold semi-detached, approx. 2,027 sq ft
- Four double bedrooms and two bathrooms
- Two large reception rooms plus kitchen/diner
- Exceptionally large rear garden with extension potential (STPP)
- Driveway parking for at least two cars and integrated garage
- Character Tudor-revival bay windows and brick-and-render façade
- Council tax band above average for the area
Set on a tree-lined road in Worcester Park, this extended four-double-bedroom semi-detached home offers generous family living across around 2,027 sq ft. The house features two large reception rooms, a kitchen/diner, integrated garage, driveway parking for at least two cars and an exceptionally large rear garden — genuine space for growing families or those who want room to extend (STPP).
Characterful Tudor-revival details including matching bay windows and brick-and-render façade give the house street presence and plenty of natural light in principal rooms. The property is chain free and freehold, with excellent local transport links to Worcester Park station (Zone 4), a strong selection of well-rated schools nearby and fast broadband — practical advantages for commuting families and home workers.
There is scope to improve and tailor the house: it has already been extended but allows further extension subject to planning permission. Buyers should note the council tax band is above average for the area. Internal viewing is recommended to appreciate room proportions and the large rear garden.
This home will suit buyers seeking substantial family accommodation in a very affluent, low-crime neighbourhood with planning upside. It is presented as a spacious, flexible home rather than a fully modernised turnkey property, so buyers expecting a contemporary finish should allow for updating costs.
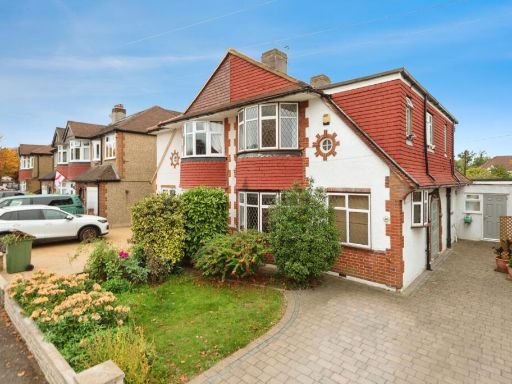 4 bedroom semi-detached house for sale in Burnham Drive, Worcester Park, KT4 — £725,000 • 4 bed • 2 bath
4 bedroom semi-detached house for sale in Burnham Drive, Worcester Park, KT4 — £725,000 • 4 bed • 2 bath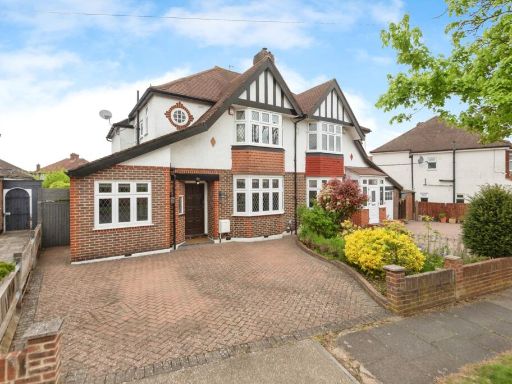 3 bedroom semi-detached house for sale in Leyfield, Worcester Park, KT4 — £825,000 • 3 bed • 1 bath • 1452 ft²
3 bedroom semi-detached house for sale in Leyfield, Worcester Park, KT4 — £825,000 • 3 bed • 1 bath • 1452 ft²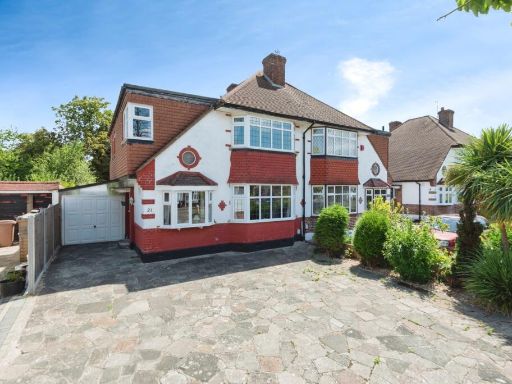 4 bedroom semi-detached house for sale in Kinross Avenue, WORCESTER PARK, Surrey, KT4 — £765,000 • 4 bed • 2 bath • 1297 ft²
4 bedroom semi-detached house for sale in Kinross Avenue, WORCESTER PARK, Surrey, KT4 — £765,000 • 4 bed • 2 bath • 1297 ft²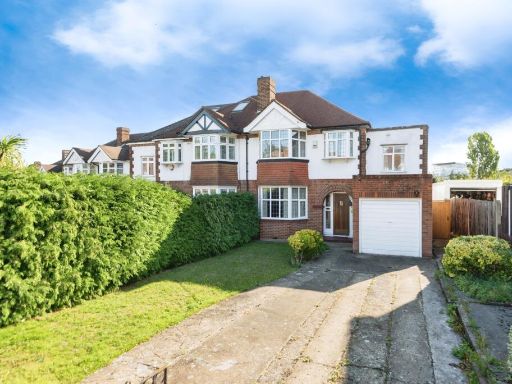 4 bedroom semi-detached house for sale in The Hollands, Worcester Park, KT4 — £800,000 • 4 bed • 1 bath • 1700 ft²
4 bedroom semi-detached house for sale in The Hollands, Worcester Park, KT4 — £800,000 • 4 bed • 1 bath • 1700 ft²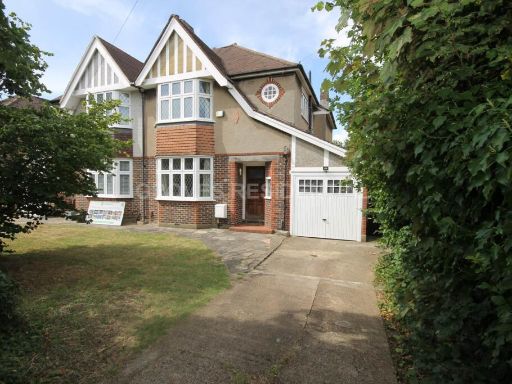 3 bedroom semi-detached house for sale in Leyfield, Worcester Park, KT4 — £800,000 • 3 bed • 1 bath • 1212 ft²
3 bedroom semi-detached house for sale in Leyfield, Worcester Park, KT4 — £800,000 • 3 bed • 1 bath • 1212 ft²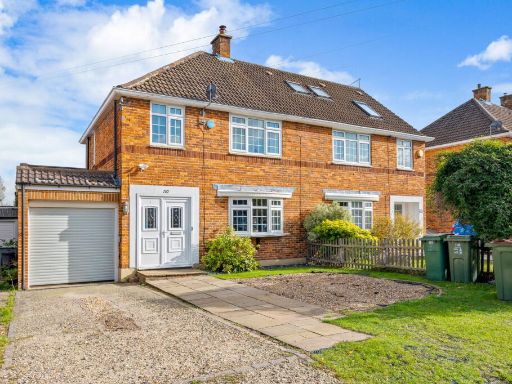 3 bedroom semi-detached house for sale in Tudor Avenue, Worcester Park, Surrey, KT4 8TU, KT4 — £725,000 • 3 bed • 2 bath • 1270 ft²
3 bedroom semi-detached house for sale in Tudor Avenue, Worcester Park, Surrey, KT4 8TU, KT4 — £725,000 • 3 bed • 2 bath • 1270 ft²