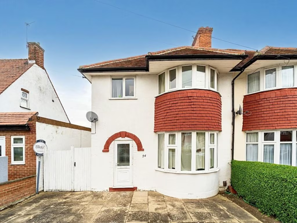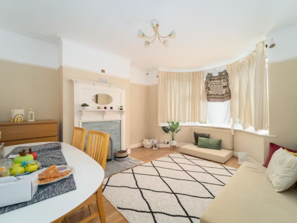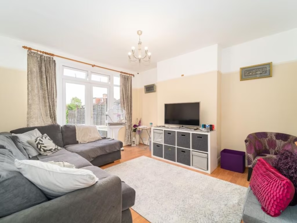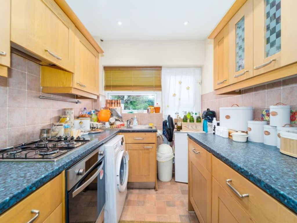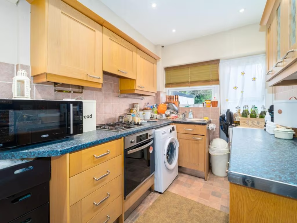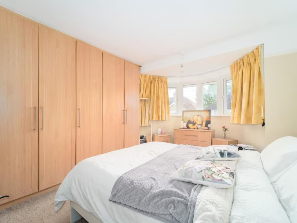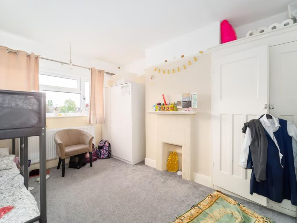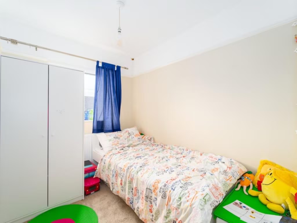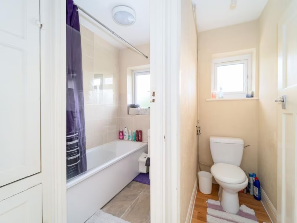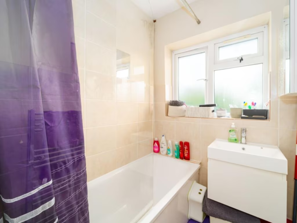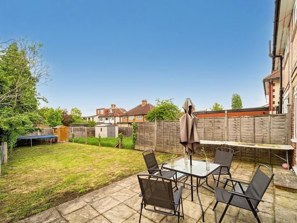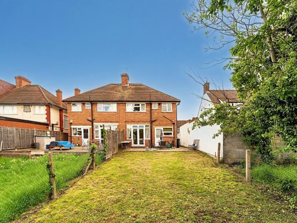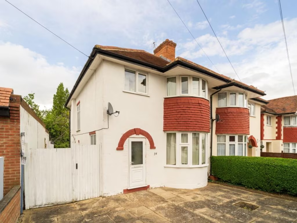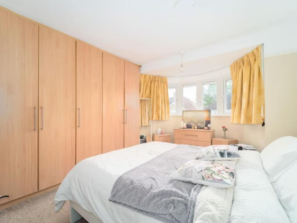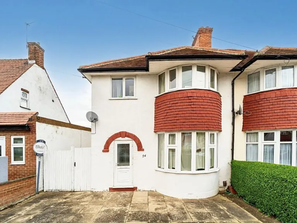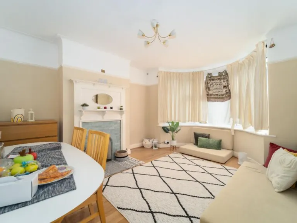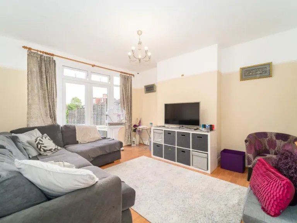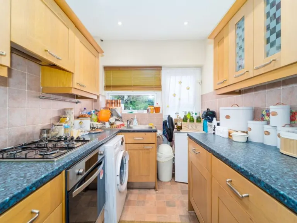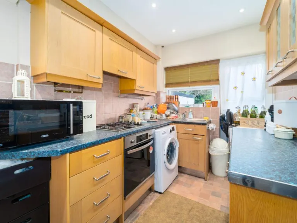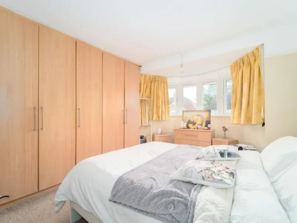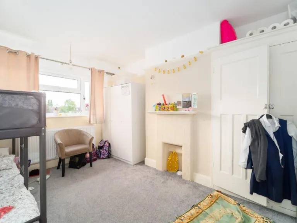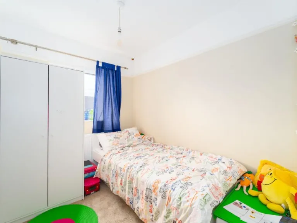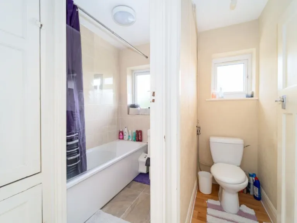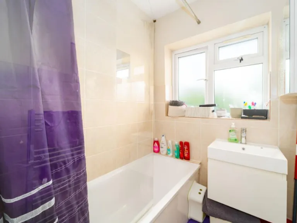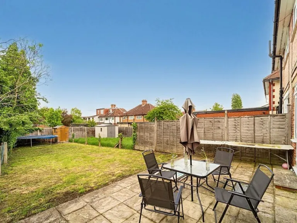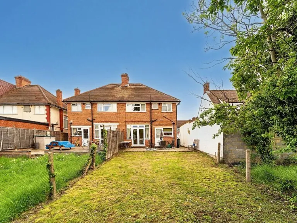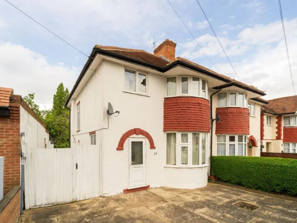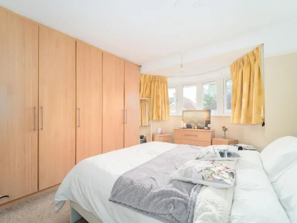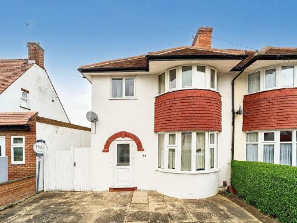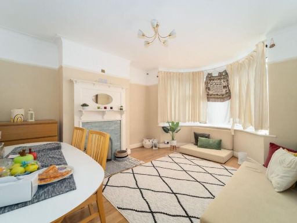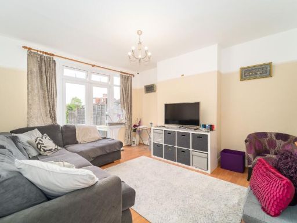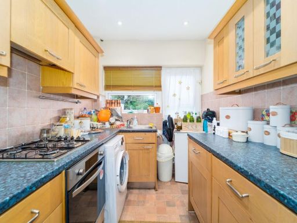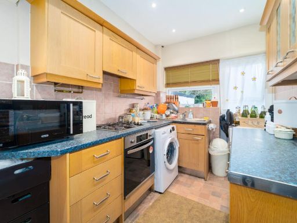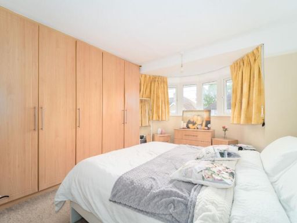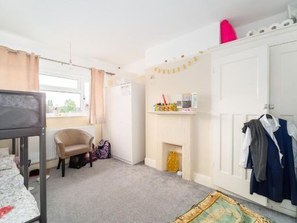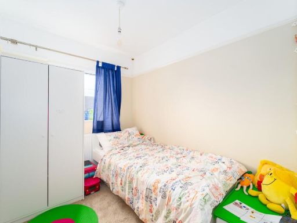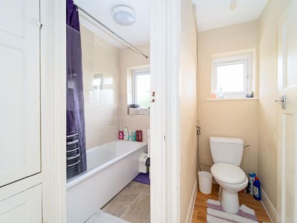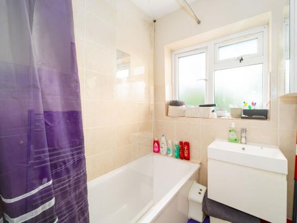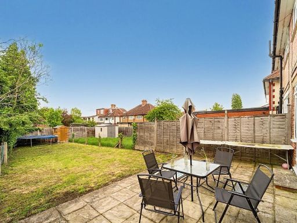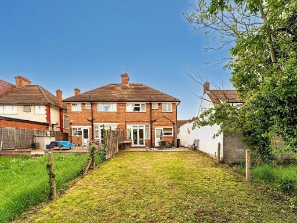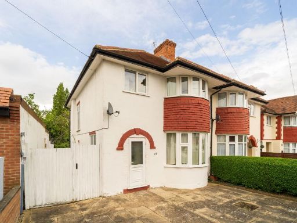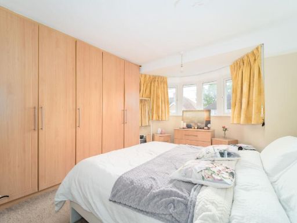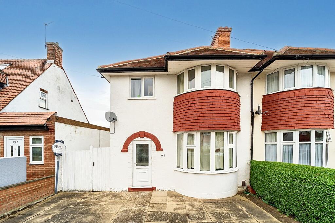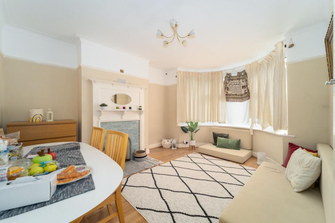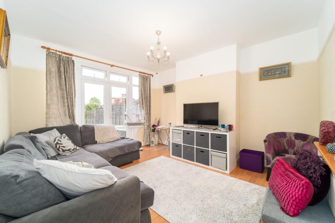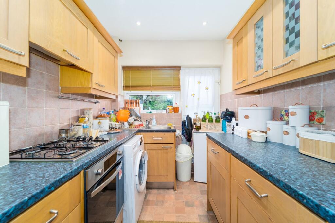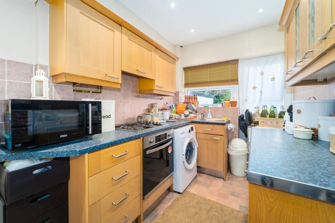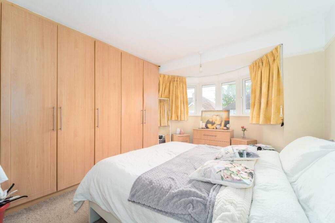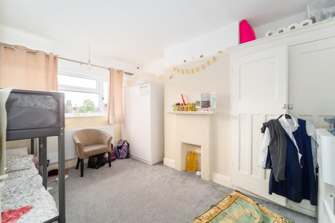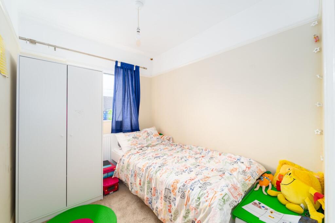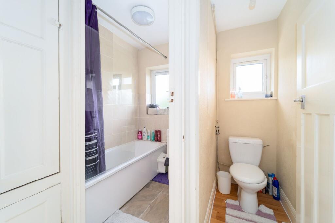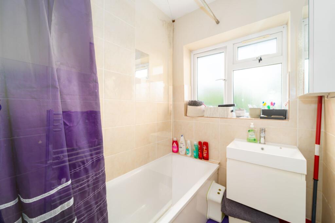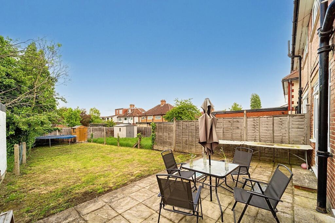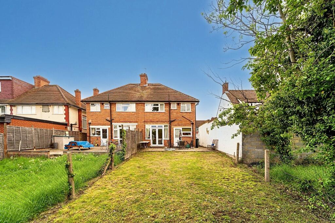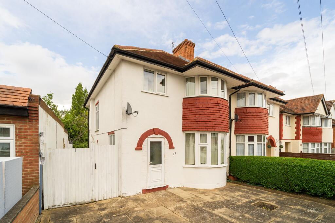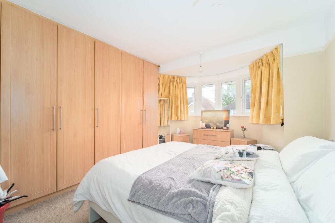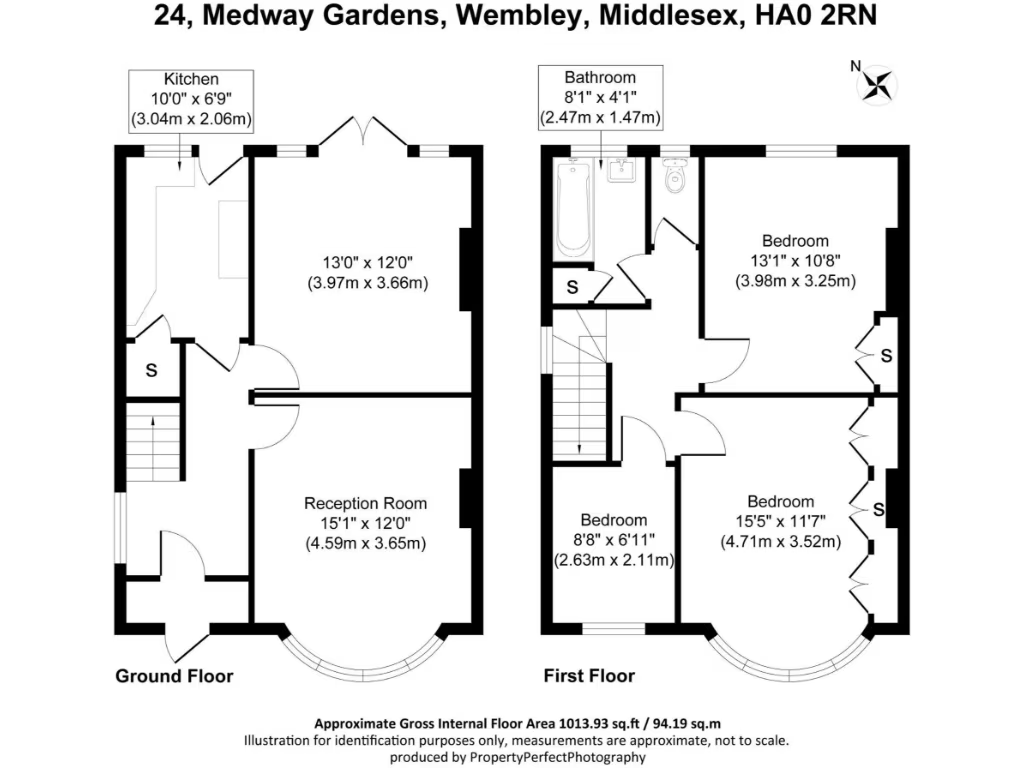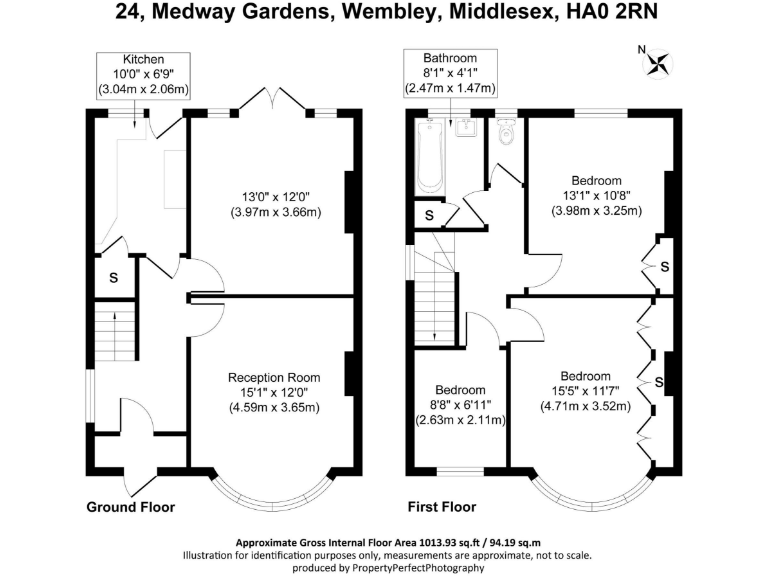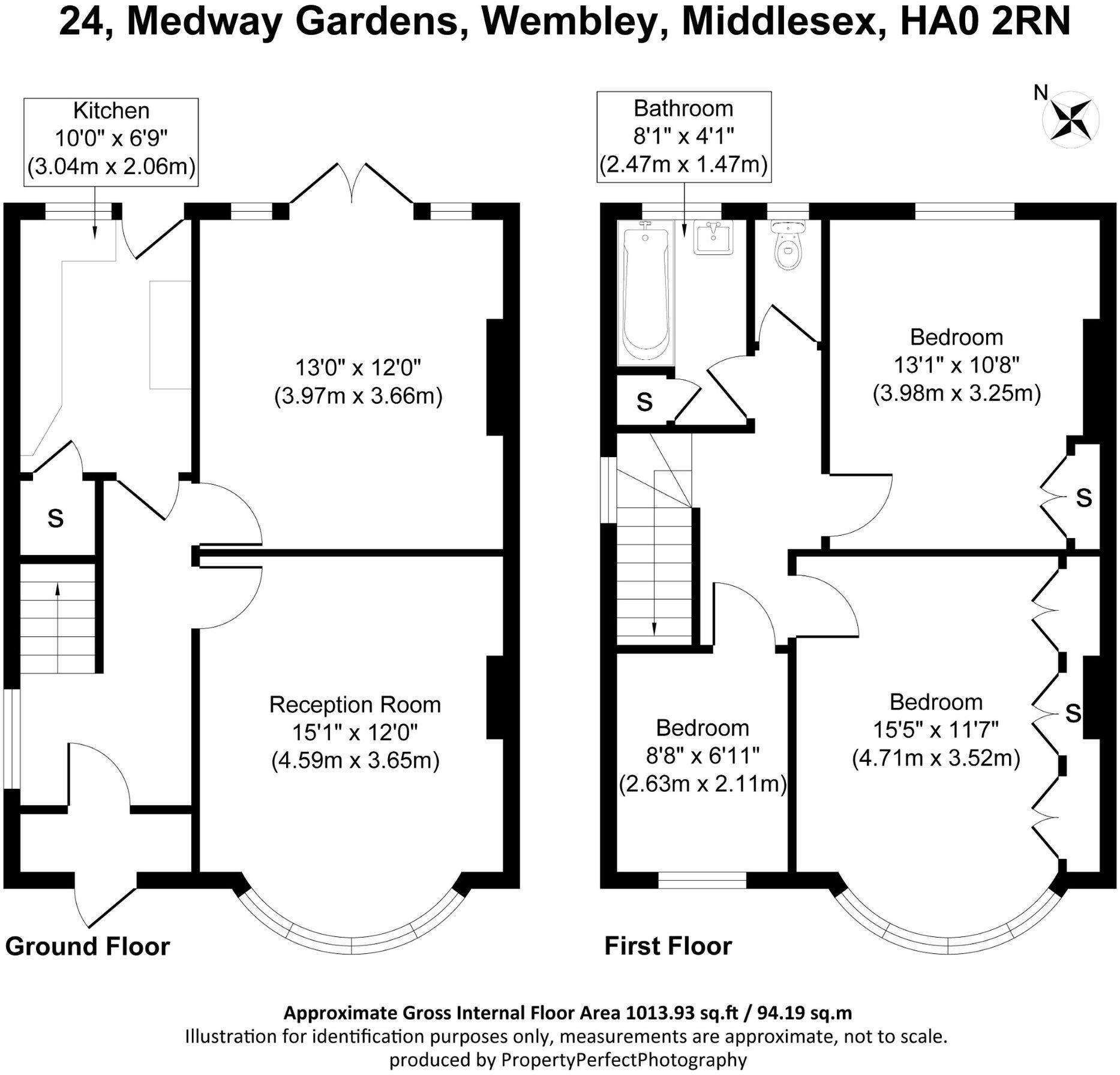Summary - 24, MEDWAY GARDENS HA0 2RN
3 bed 1 bath Semi-Detached
Family-friendly three-bed with garden, scope to extend and modernise.
- Three double bedrooms with high ceilings and bay window
- Two reception rooms plus fitted kitchen, flexible layout
- Private rear garden and driveway for parking
- Potential to extend (subject to consents) and add value
- EPC rating D; cavity walls assumed uninsulated
- Council tax band above average; running costs may be higher
- Double glazing installed post-2002, mains gas central heating
- Convenient for public transport and several highly rated schools
A roomy three-bedroom semi-detached home on a decent plot in Wembley, well suited to growing families wanting space and scope. The ground floor offers two reception rooms, a fitted kitchen and period features such as a bay window and high ceilings, while the private rear garden and driveway add everyday practicality.
There is clear potential to extend and reconfigure to suit modern family life — buyers can add value through an extension or targeted refurbishment. The property has double glazing and mains gas central heating, and is an average-sized home at about 1,013 sq ft, ideal for those wanting straightforward living close to transport links.
Be upfront about running costs and improvement needs: the EPC is D, cavity walls are assumed uninsulated, and council tax is above average. The house dates to 1930–49, so some updating (insulation, kitchens or bathrooms) may be needed to reach contemporary standards. Public transport is easily accessible and several highly rated primary and secondary schools sit nearby, making this a practical family location.
A reservation agreement is available for buyers who want to secure the property promptly. For families seeking space, period character and clear scope to increase value, this property offers a sensible purchase with manageable improvement work.
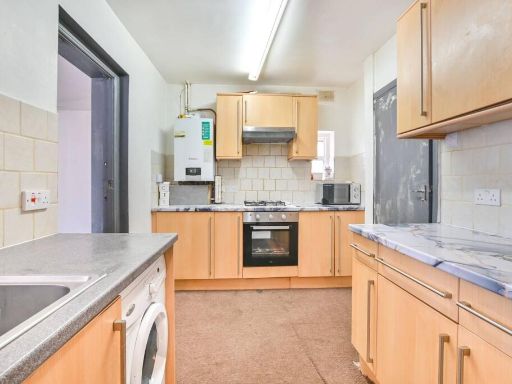 3 bedroom semi-detached house for sale in Lily Gardens, Alperton, Wembley, HA0 — £600,000 • 3 bed • 1 bath • 906 ft²
3 bedroom semi-detached house for sale in Lily Gardens, Alperton, Wembley, HA0 — £600,000 • 3 bed • 1 bath • 906 ft²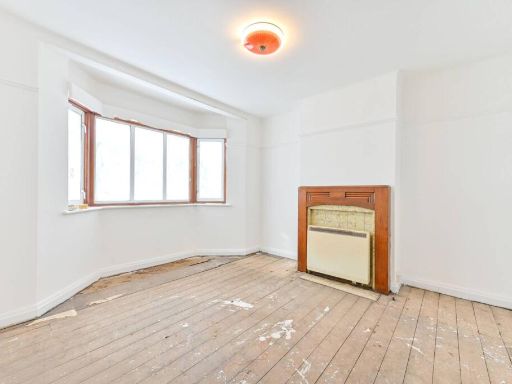 3 bedroom semi-detached house for sale in Oakington Manor Drive, Wembley, HA9 — £600,000 • 3 bed • 1 bath • 927 ft²
3 bedroom semi-detached house for sale in Oakington Manor Drive, Wembley, HA9 — £600,000 • 3 bed • 1 bath • 927 ft²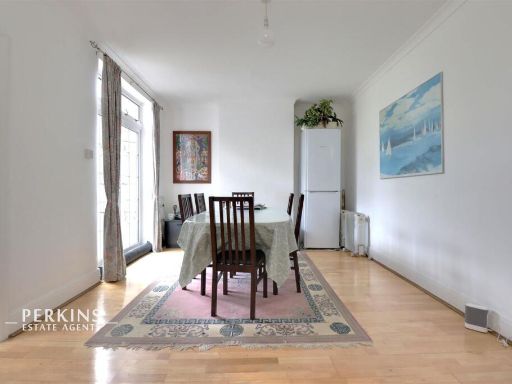 4 bedroom semi-detached house for sale in Wembley, HA0 — £675,000 • 4 bed • 1 bath • 999 ft²
4 bedroom semi-detached house for sale in Wembley, HA0 — £675,000 • 4 bed • 1 bath • 999 ft²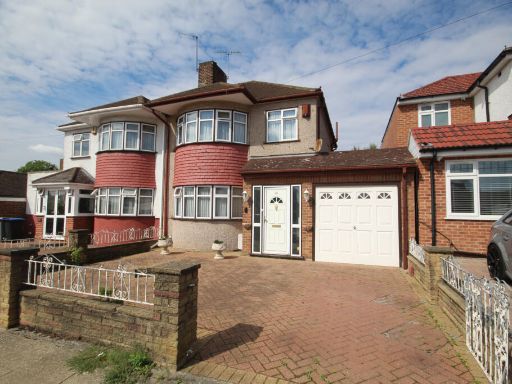 3 bedroom semi-detached house for sale in Dalmeny Close, Wembley, Middlesex HA0 — £775,000 • 3 bed • 2 bath • 1315 ft²
3 bedroom semi-detached house for sale in Dalmeny Close, Wembley, Middlesex HA0 — £775,000 • 3 bed • 2 bath • 1315 ft²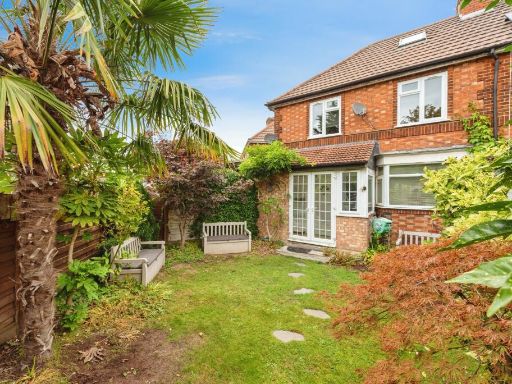 4 bedroom semi-detached house for sale in Bamford Avenue, Wembley, HA0 — £615,000 • 4 bed • 2 bath • 1165 ft²
4 bedroom semi-detached house for sale in Bamford Avenue, Wembley, HA0 — £615,000 • 4 bed • 2 bath • 1165 ft²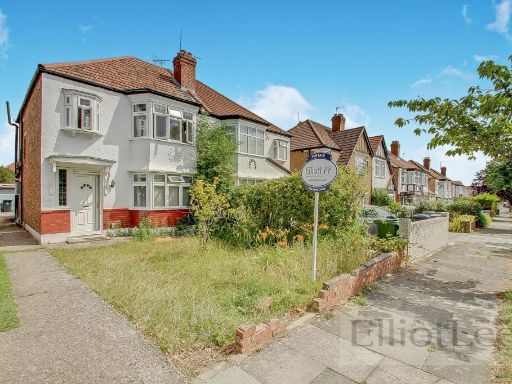 3 bedroom semi-detached house for sale in Blockley Road, Wembley, HA0 — £700,000 • 3 bed • 1 bath • 1237 ft²
3 bedroom semi-detached house for sale in Blockley Road, Wembley, HA0 — £700,000 • 3 bed • 1 bath • 1237 ft²