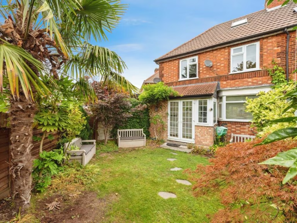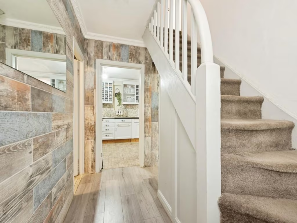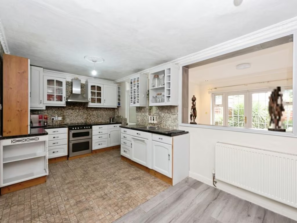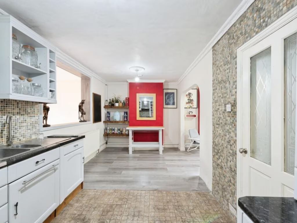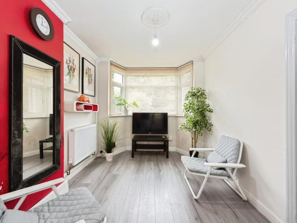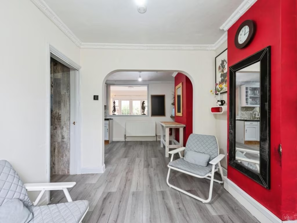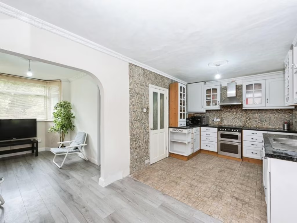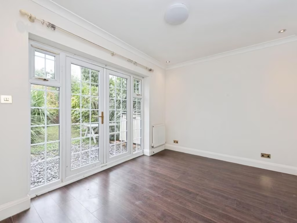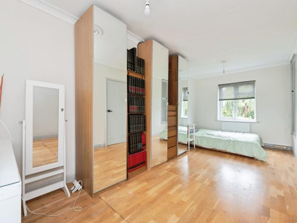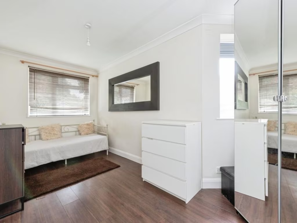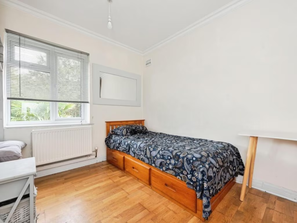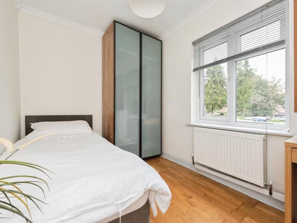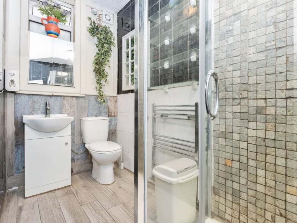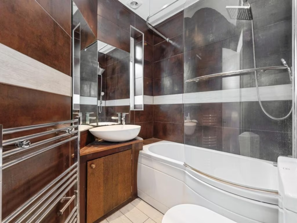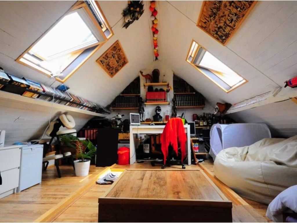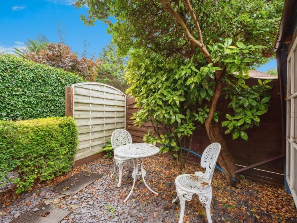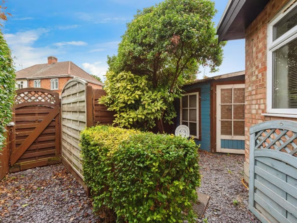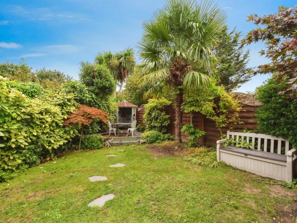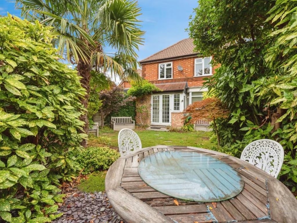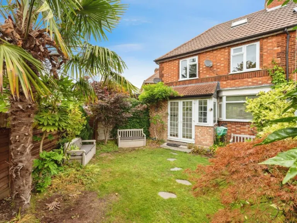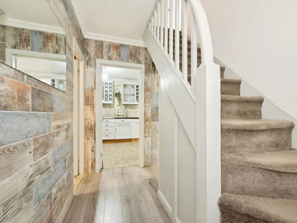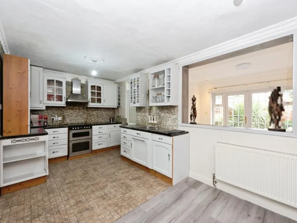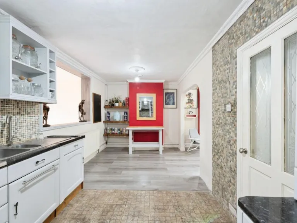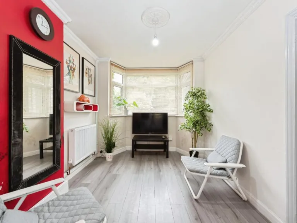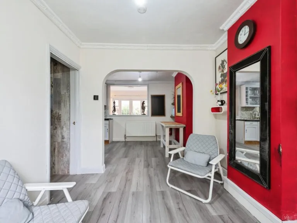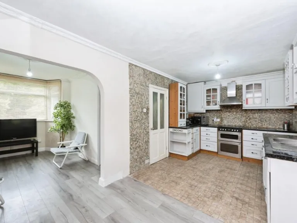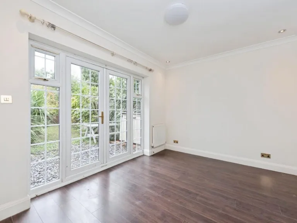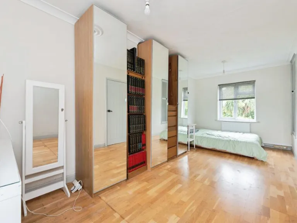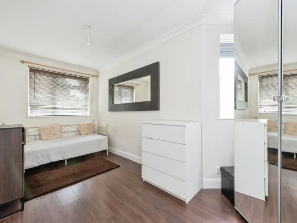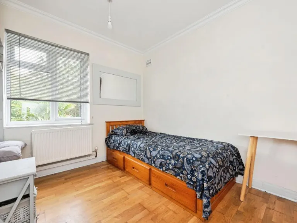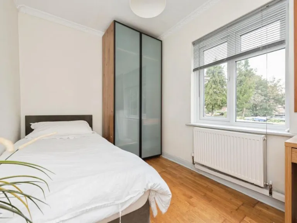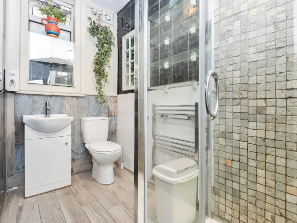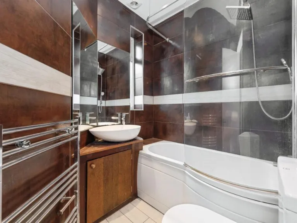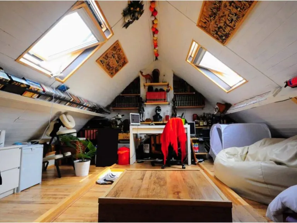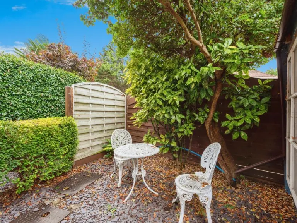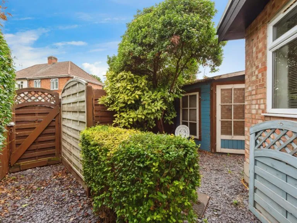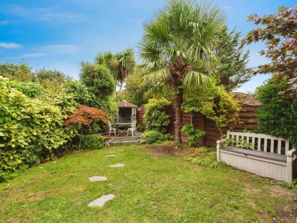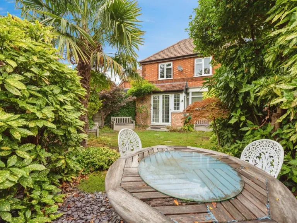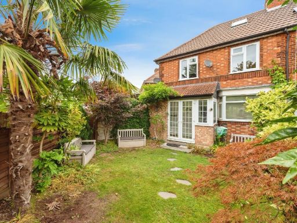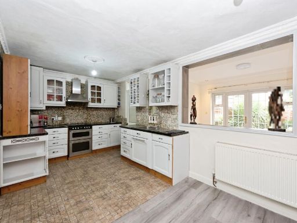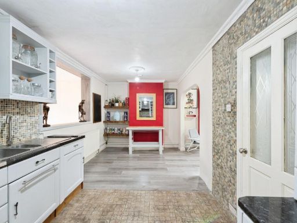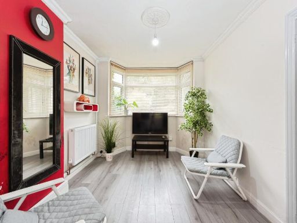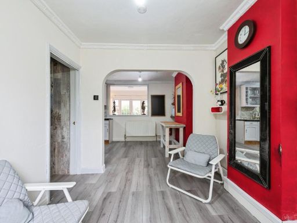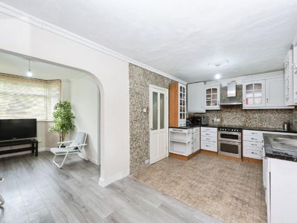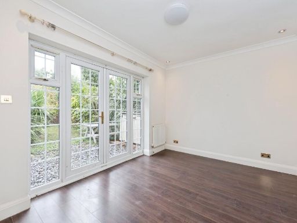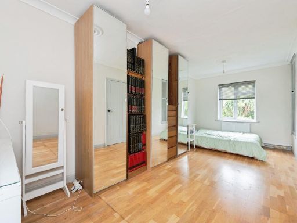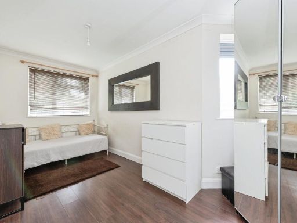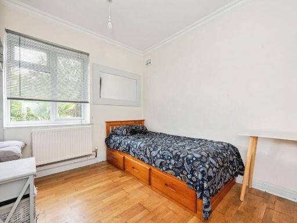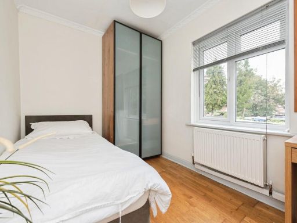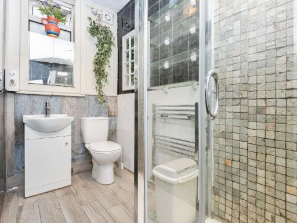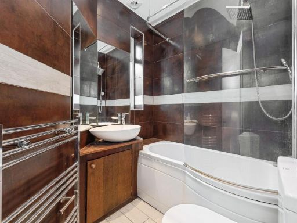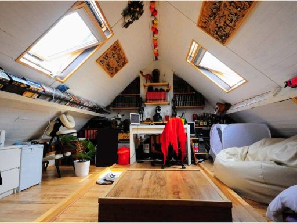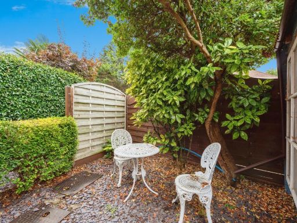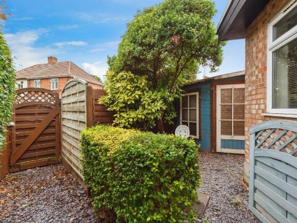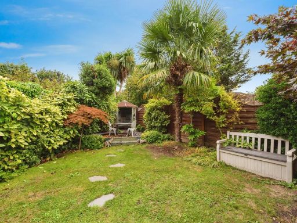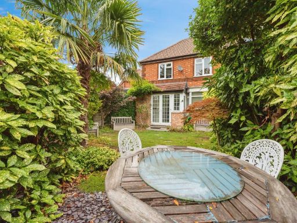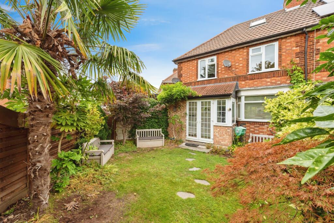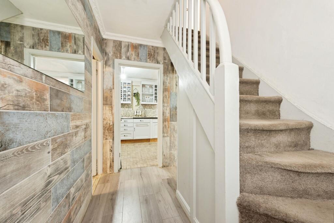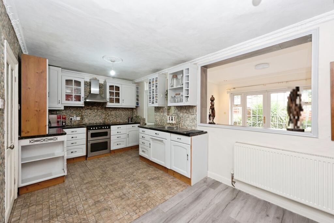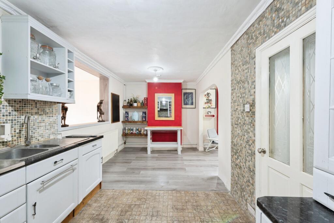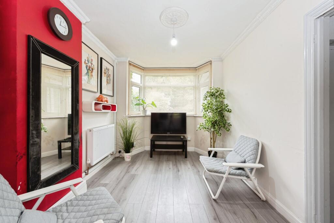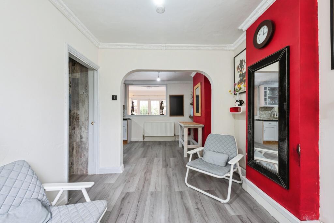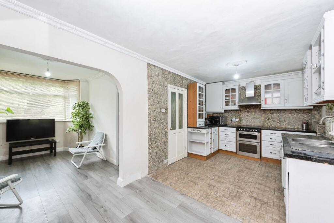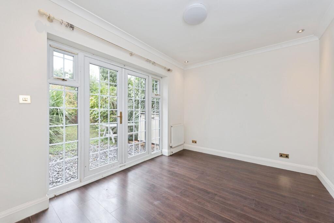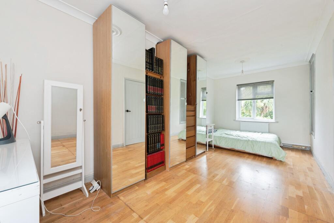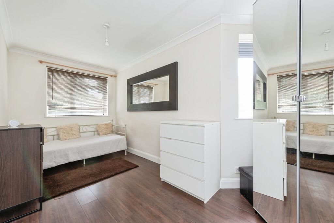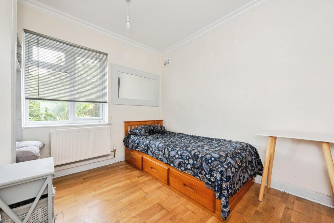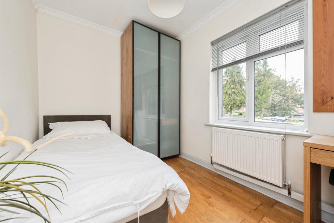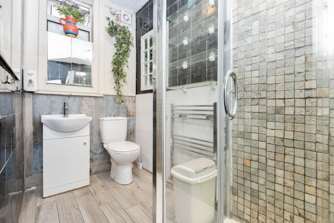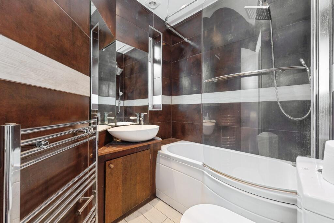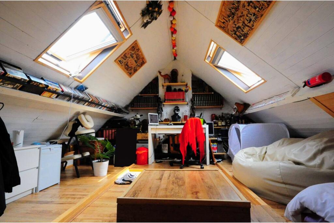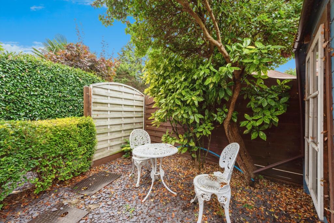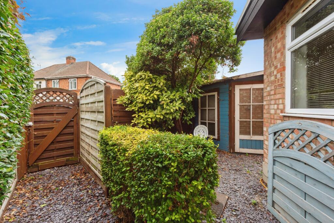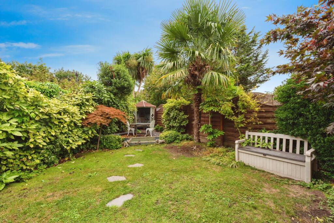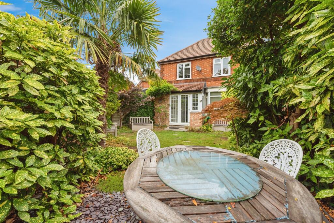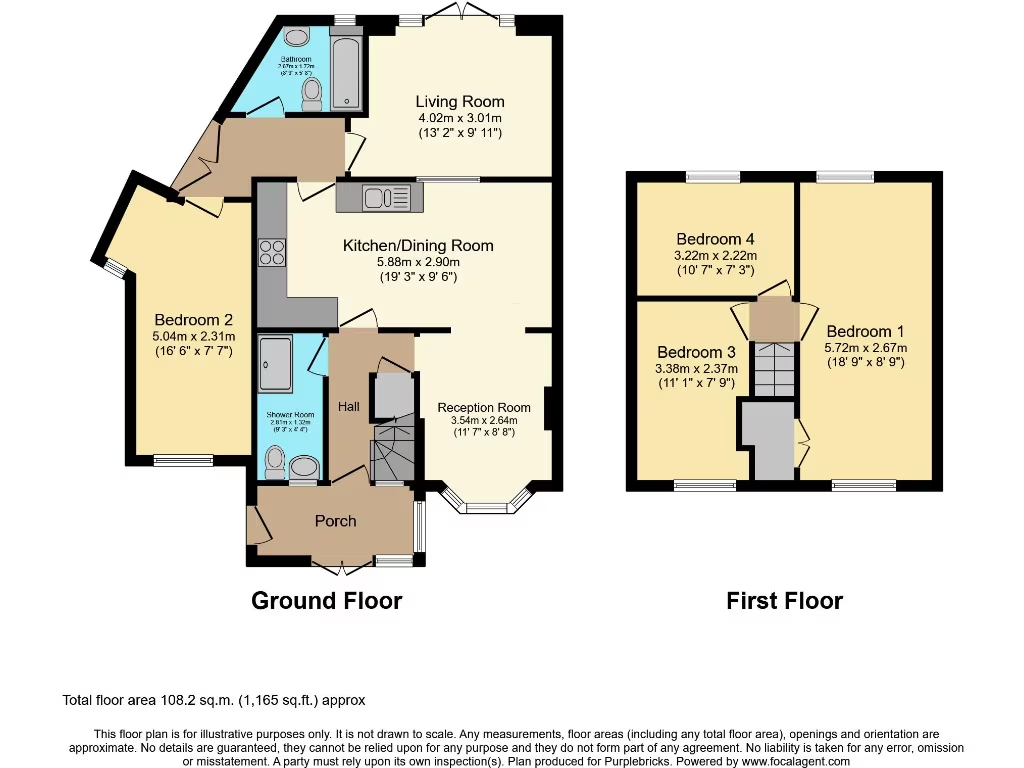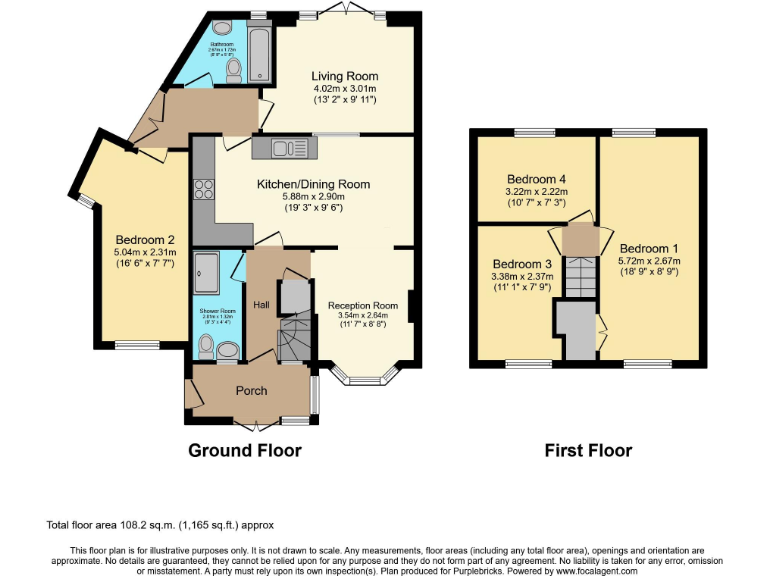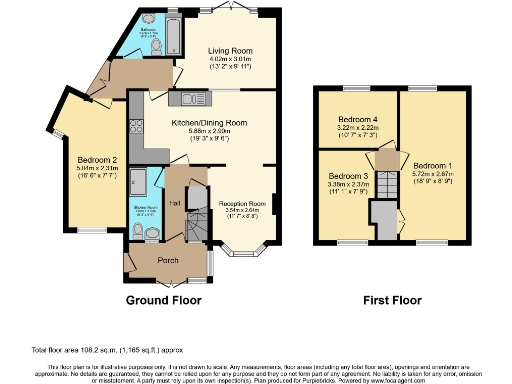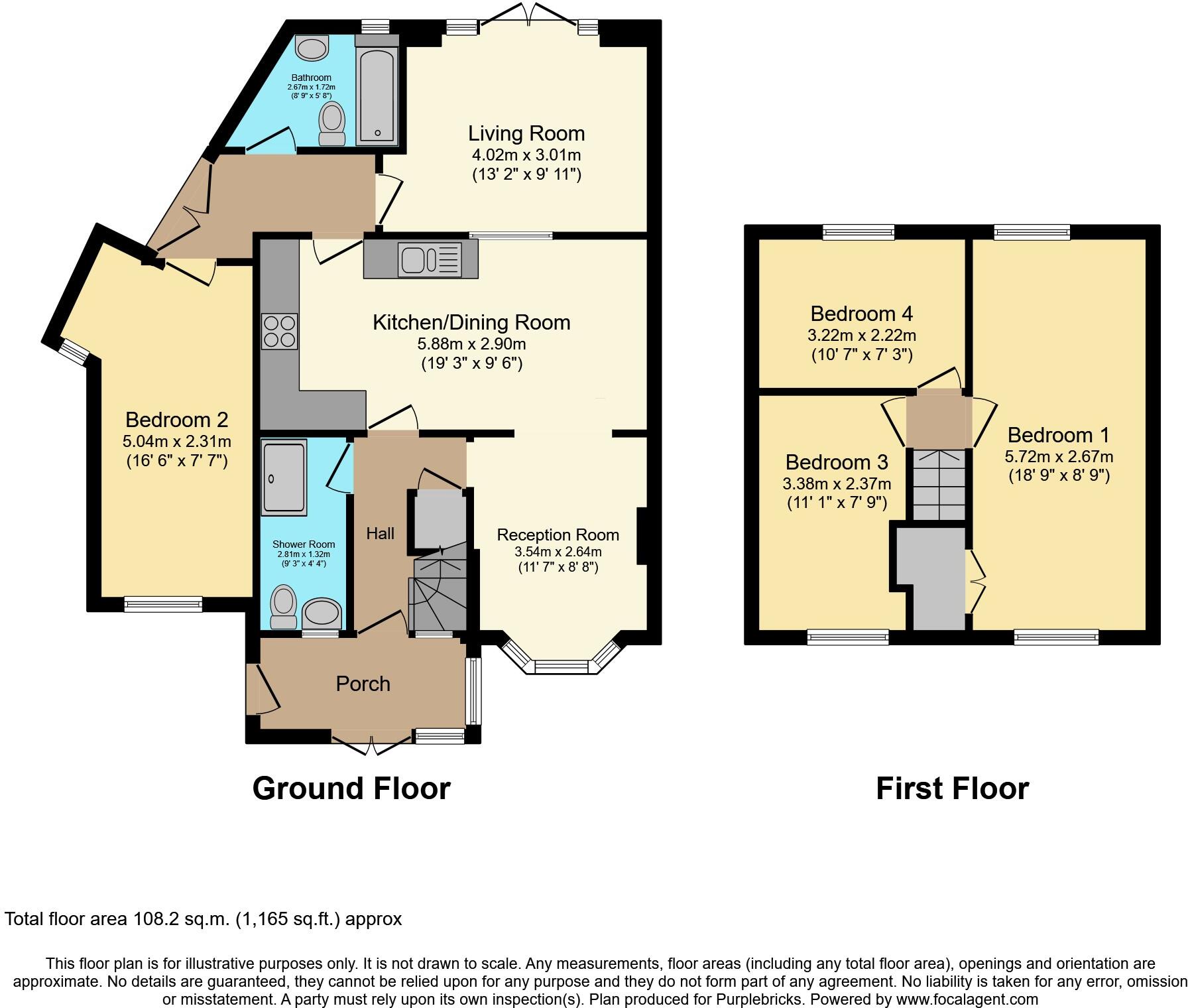Summary - 76 BAMFORD AVENUE WEMBLEY HA0 1NB
4 bed 2 bath Semi-Detached
Flexible four-bedroom home with garden and parking potential near excellent transport.
4 bedrooms with ground-floor bedroom for multi-generational living
Two bathrooms plus separate shower room for family convenience
Bright lounge with bay window and separate dining room
Kitchen/diner opening to garden with mature planting
Decent plot; potential to create off-street parking (subject to permissions)
Attic space with two windows; accessed by retractable ladder only
Overall size average; hallway and some circulation spaces are small
Freehold, low flood and crime risk, fast broadband, good transport links
Set on a popular residential road in Wembley, this four-bedroom semi-detached house is arranged for flexible family living. The ground-floor bedroom and two bathrooms suit multi-generational households or guests, while three first-floor bedrooms give families comfortable sleeping space. A bright lounge with bay window and a separate dining room create formal and informal living options.
The kitchen/diner and French doors to the mature rear garden provide easy indoor–outdoor flow for everyday life and entertaining. The decent plot includes mature planting and scope to create off-street parking at the front, subject to permissions. An attic with two windows increases storage and potential, though access is by a retractable ladder and is not full-height living space.
Practical positives include freehold tenure, low flood and crime risk, fast broadband and excellent transport links nearby. The house is an average-sized property with spacious reception rooms but some compact circulation spaces (small hallway). Buyers should note the parking opportunity is potential rather than existing and may require permissions or work.
This home will suit growing families seeking space close to good schools and transport into central London, or investors wanting a multi-bedroom rental in a well-connected area. A viewing will best show the layout and garden; bring ideas for modest modernisation to unlock further value.
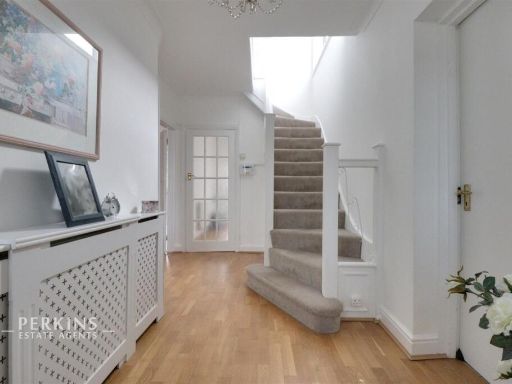 4 bedroom semi-detached house for sale in Wembley, HA9 — £750,000 • 4 bed • 2 bath
4 bedroom semi-detached house for sale in Wembley, HA9 — £750,000 • 4 bed • 2 bath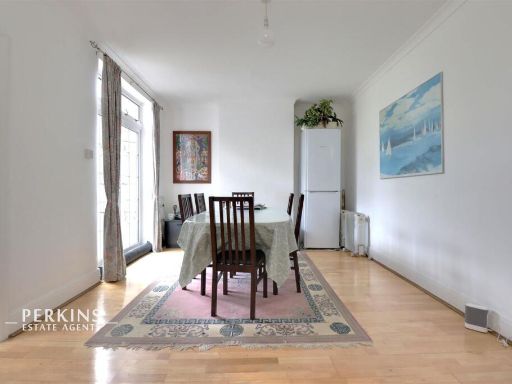 4 bedroom semi-detached house for sale in Wembley, HA0 — £675,000 • 4 bed • 1 bath • 999 ft²
4 bedroom semi-detached house for sale in Wembley, HA0 — £675,000 • 4 bed • 1 bath • 999 ft²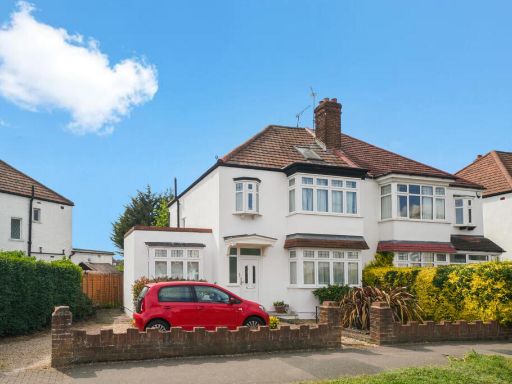 4 bedroom semi-detached house for sale in Oldborough Road, WEMBLEY, HA0 — £699,950 • 4 bed • 2 bath • 1751 ft²
4 bedroom semi-detached house for sale in Oldborough Road, WEMBLEY, HA0 — £699,950 • 4 bed • 2 bath • 1751 ft²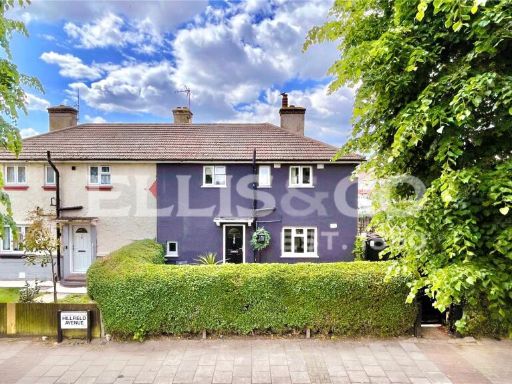 4 bedroom semi-detached house for sale in Hillfield Avenue, Wembley, HA0 — £750,000 • 4 bed • 2 bath • 1015 ft²
4 bedroom semi-detached house for sale in Hillfield Avenue, Wembley, HA0 — £750,000 • 4 bed • 2 bath • 1015 ft²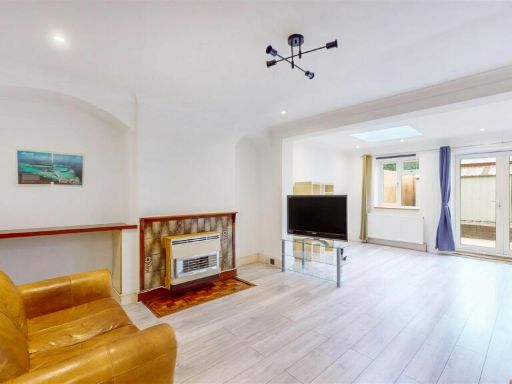 4 bedroom semi-detached house for sale in Lyon Park Avenue, Wembley, Middlesex, HA0 — £779,500 • 4 bed • 2 bath • 1508 ft²
4 bedroom semi-detached house for sale in Lyon Park Avenue, Wembley, Middlesex, HA0 — £779,500 • 4 bed • 2 bath • 1508 ft²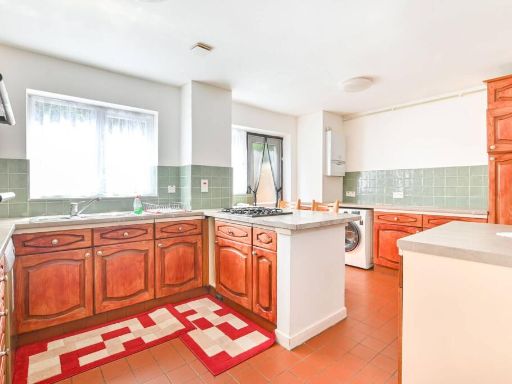 4 bedroom detached house for sale in Gabrielle Close, Wembley Park, Wembley, HA9 — £675,000 • 4 bed • 2 bath • 1467 ft²
4 bedroom detached house for sale in Gabrielle Close, Wembley Park, Wembley, HA9 — £675,000 • 4 bed • 2 bath • 1467 ft²