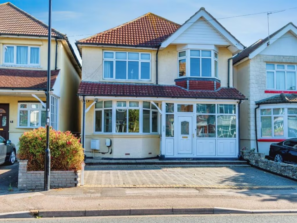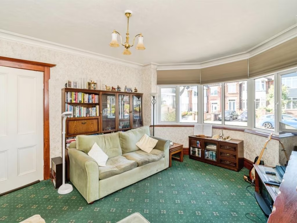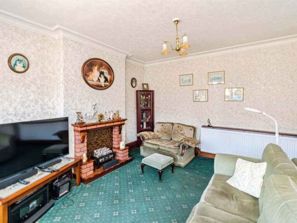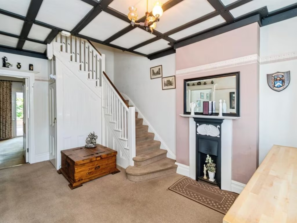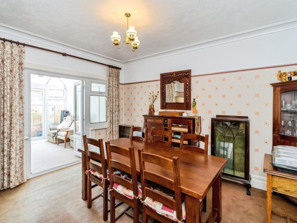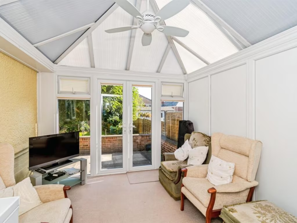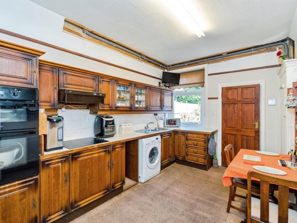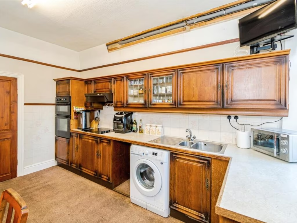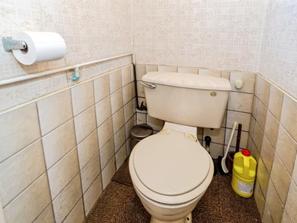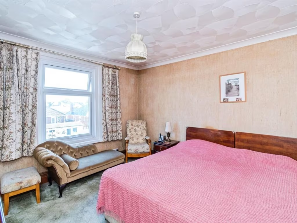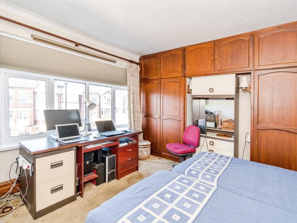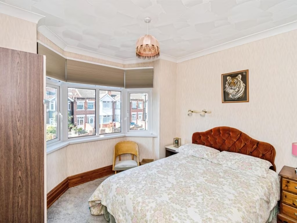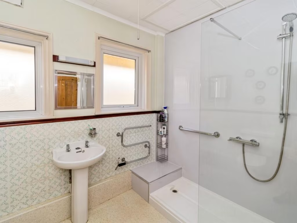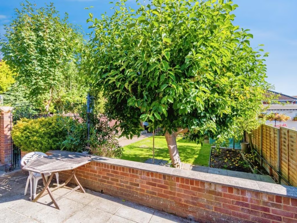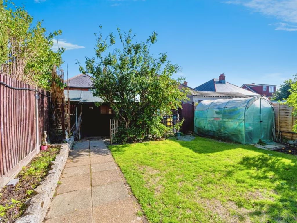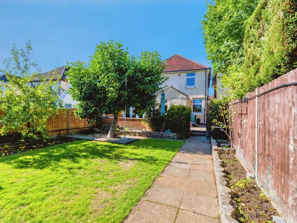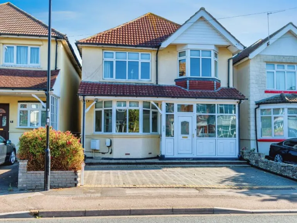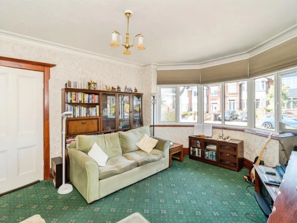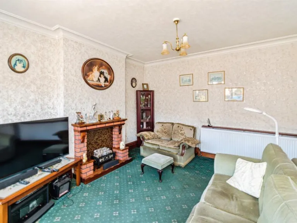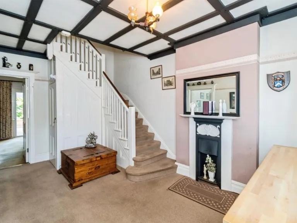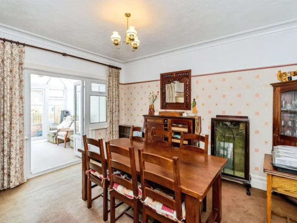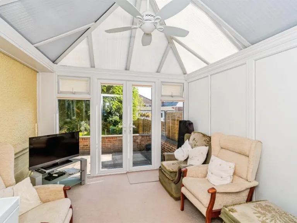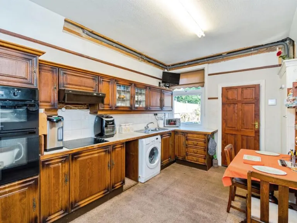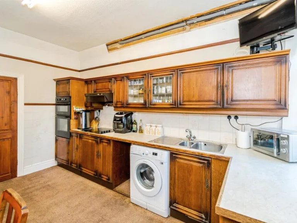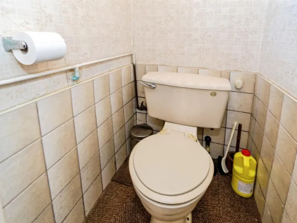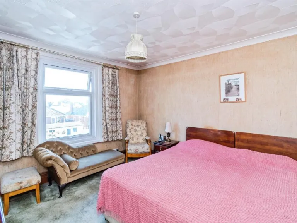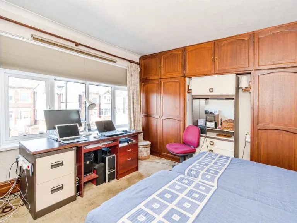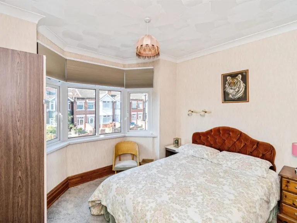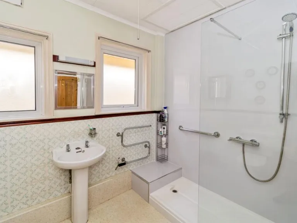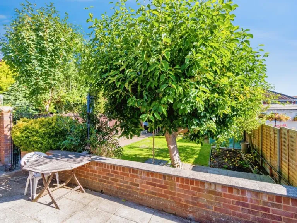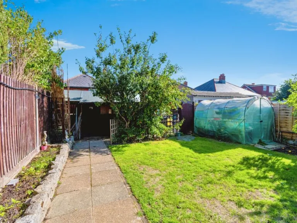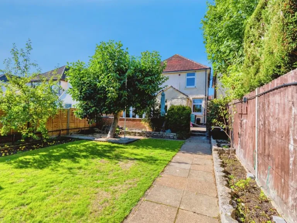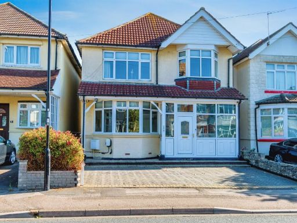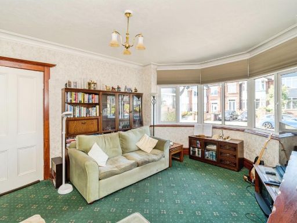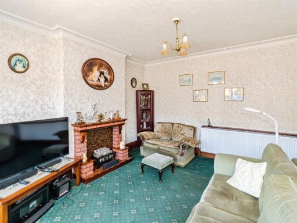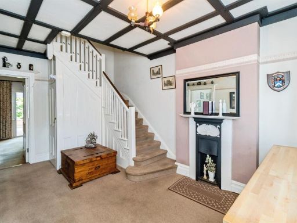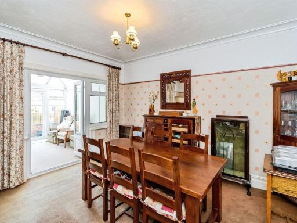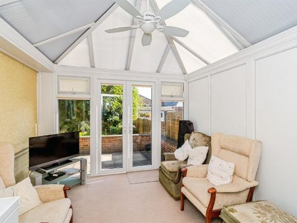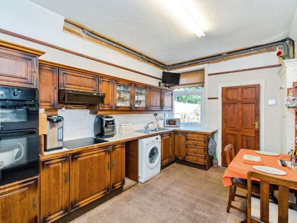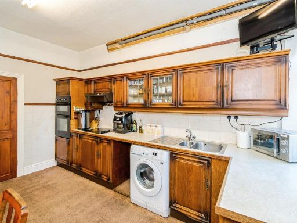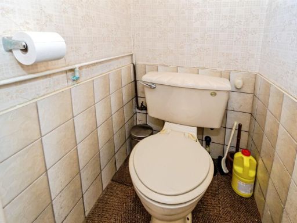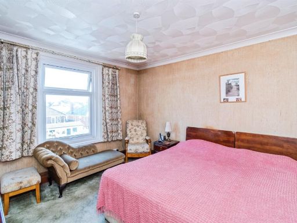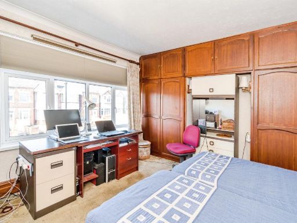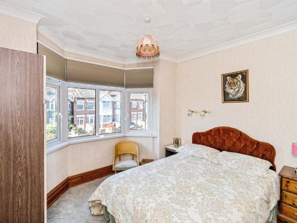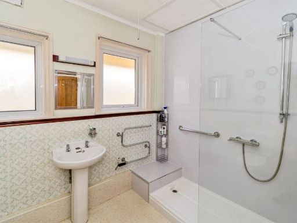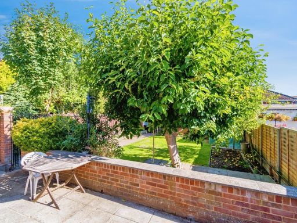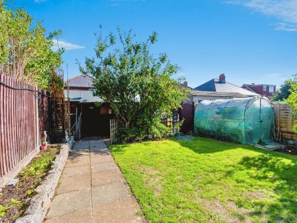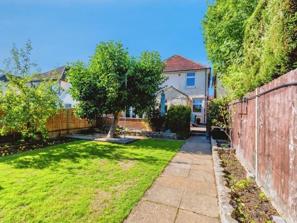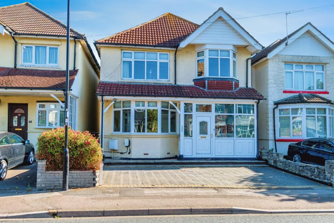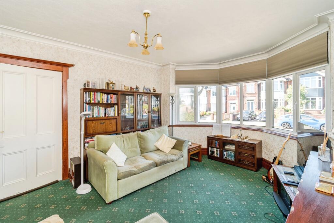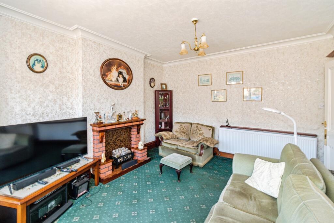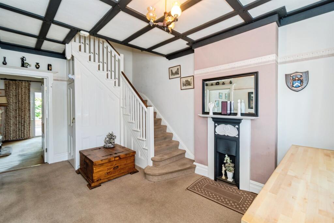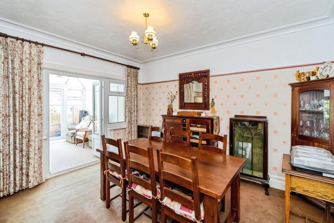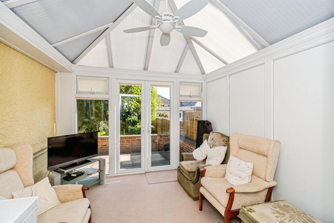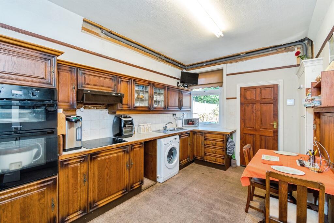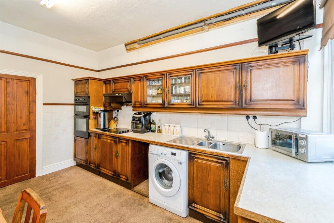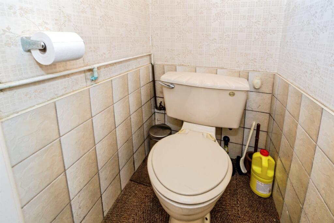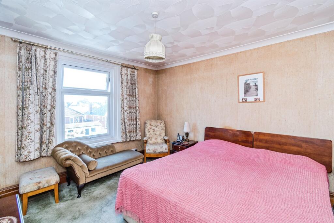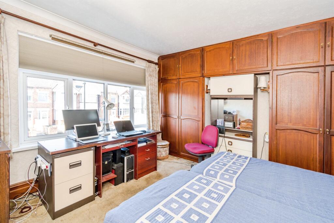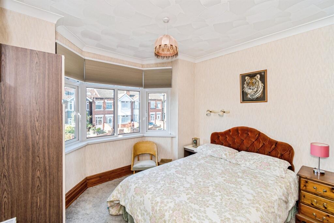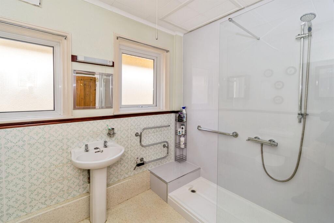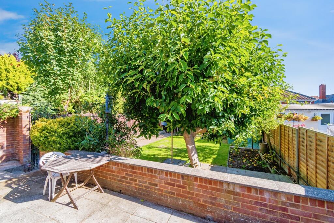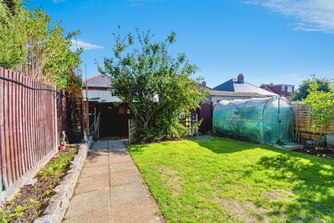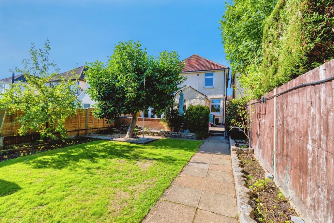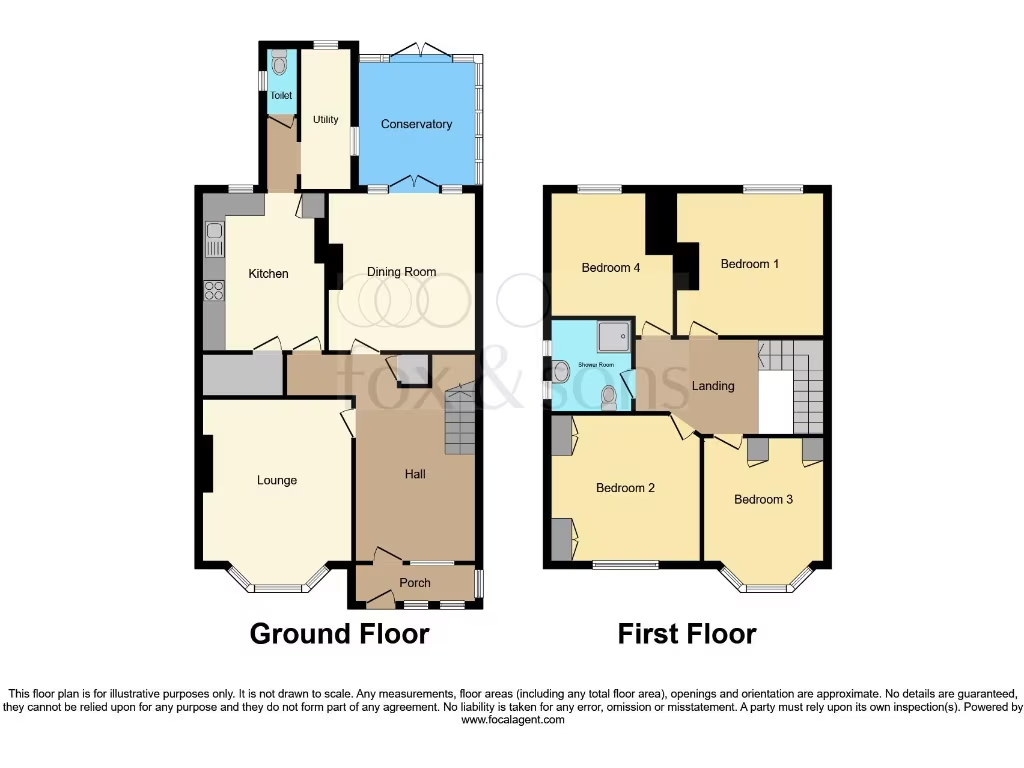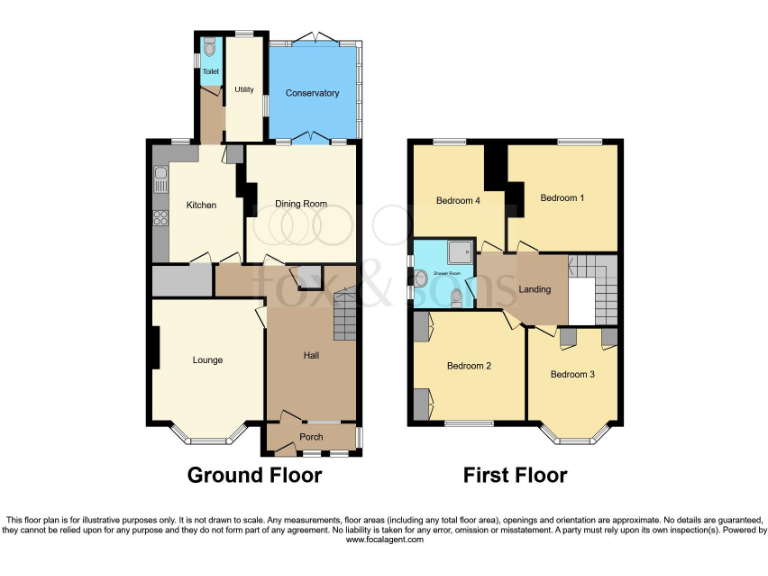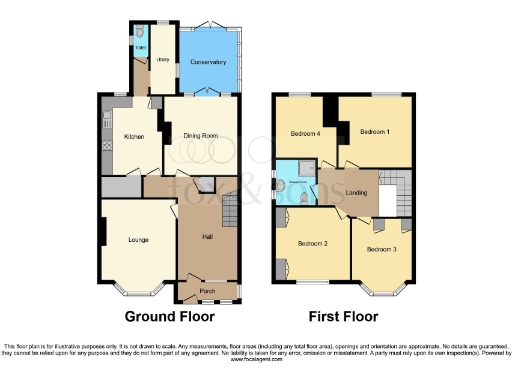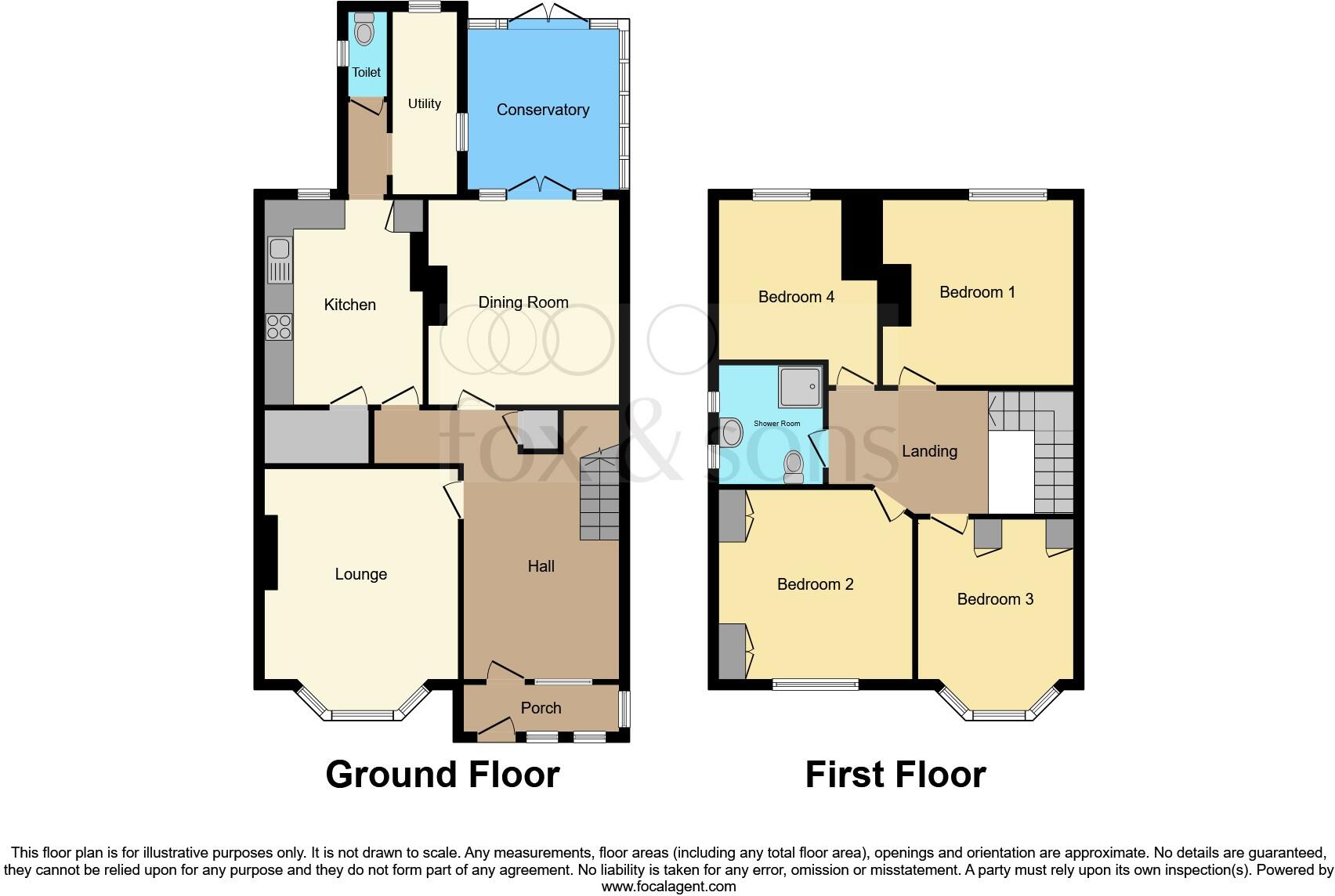Summary - 48 St. James Road SO15 5FF
4 bed 1 bath Detached
Spacious family house in Upper Shirley with driveway, garden and scope to modernise.
Four double bedrooms with period features and high ceilings
A spacious four-bedroom detached home in Upper Shirley offering clear scope to modernise and add value. The property retains period character with bay windows, high ceilings and a large entrance hall, while practical features include a conservatory, separate dining room and utility space. A recently installed heat pump and double glazing reduce running costs and modernisation bills.
Internally the layout suits a growing family: two reception rooms plus a conservatory, a sizeable kitchen with utility and ground-floor cloakroom, and four good-sized bedrooms upstairs. There is only one shower room, so updating or adding a bathroom would improve everyday convenience and resale appeal. The house sits on a decent plot with a patio, lawn and shed, and driveway parking for up to four vehicles.
The home is offered freehold in largely serviceable condition but needs cosmetic and system upgrades to reach contemporary standards — buyers should budget for refurbishment and consider a contractor survey. Council tax is above average and there is only one bathroom, both practical negatives to weigh. Local schools are well regarded and the area is affluent, making the house attractive to families seeking space and long-term potential.
Overall this is a period family house with honest upside: sensible running-cost improvements already present, strong parking and garden, and good local amenities. It’s a straightforward project for buyers seeking to modernise a roomy detached home in a popular Southampton suburb.
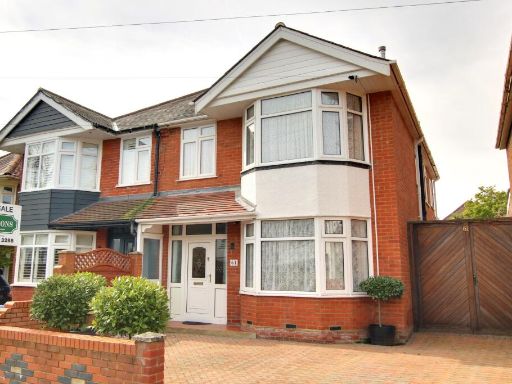 4 bedroom semi-detached house for sale in Upper Shirley, Southampton, SO15 — £490,000 • 4 bed • 1 bath • 1380 ft²
4 bedroom semi-detached house for sale in Upper Shirley, Southampton, SO15 — £490,000 • 4 bed • 1 bath • 1380 ft²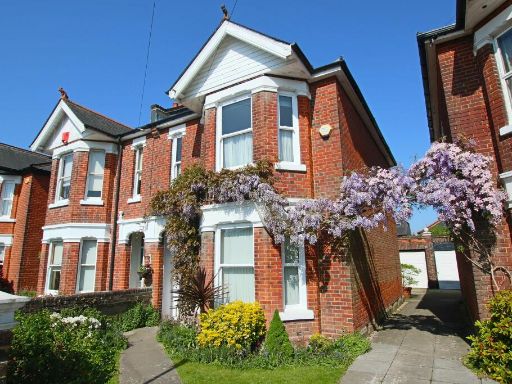 4 bedroom semi-detached house for sale in Upper Shirley, Southampton, SO15 — £550,000 • 4 bed • 2 bath • 2092 ft²
4 bedroom semi-detached house for sale in Upper Shirley, Southampton, SO15 — £550,000 • 4 bed • 2 bath • 2092 ft²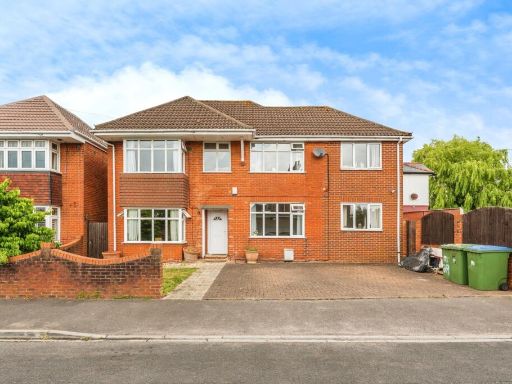 4 bedroom detached house for sale in Harland Crescent, Upper Shirley, Southampton, Hampshire, SO15 — £650,000 • 4 bed • 2 bath • 1646 ft²
4 bedroom detached house for sale in Harland Crescent, Upper Shirley, Southampton, Hampshire, SO15 — £650,000 • 4 bed • 2 bath • 1646 ft²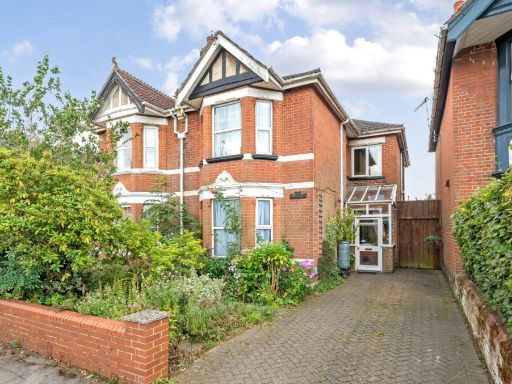 4 bedroom semi-detached house for sale in Bellemoor Road, Upper Shirley, Southampton, Hampshire, SO15 — £425,000 • 4 bed • 1 bath • 1579 ft²
4 bedroom semi-detached house for sale in Bellemoor Road, Upper Shirley, Southampton, Hampshire, SO15 — £425,000 • 4 bed • 1 bath • 1579 ft²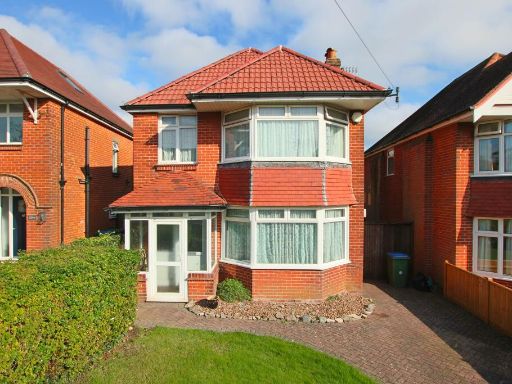 4 bedroom detached house for sale in Upper Shirley, Southampton, SO15 — £500,000 • 4 bed • 2 bath • 1612 ft²
4 bedroom detached house for sale in Upper Shirley, Southampton, SO15 — £500,000 • 4 bed • 2 bath • 1612 ft²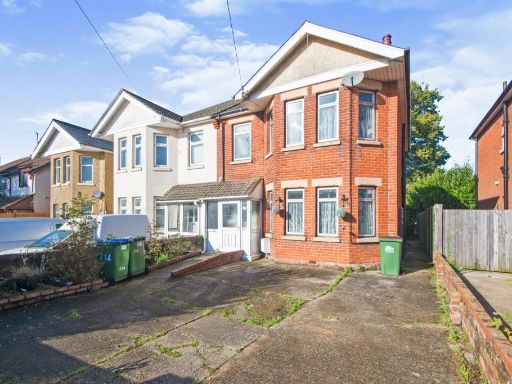 3 bedroom semi-detached house for sale in Winchester Road, Southampton, SO16 — £335,000 • 3 bed • 2 bath • 1314 ft²
3 bedroom semi-detached house for sale in Winchester Road, Southampton, SO16 — £335,000 • 3 bed • 2 bath • 1314 ft²