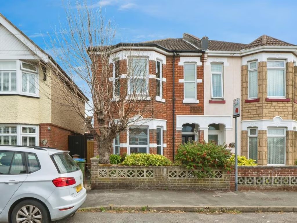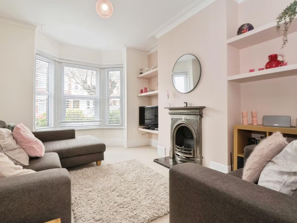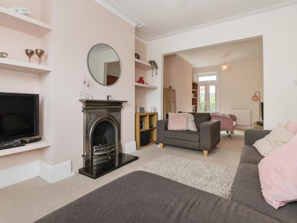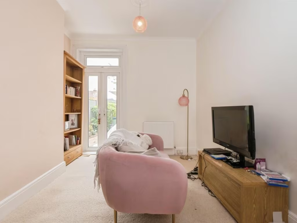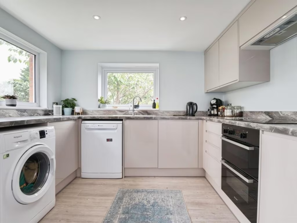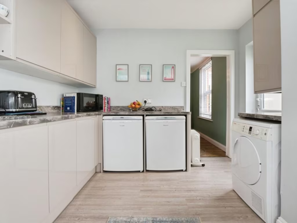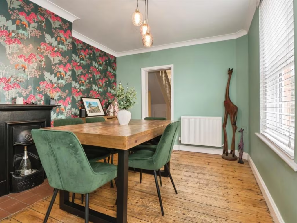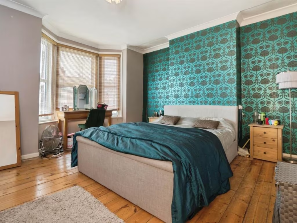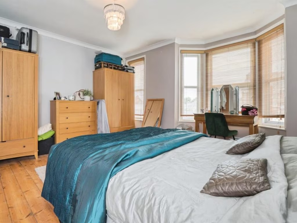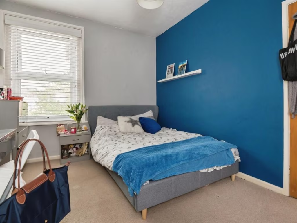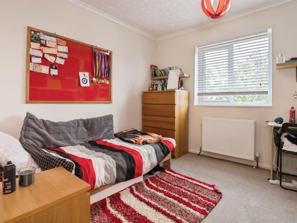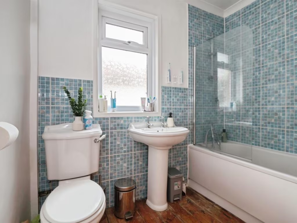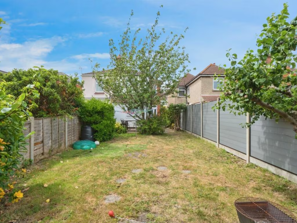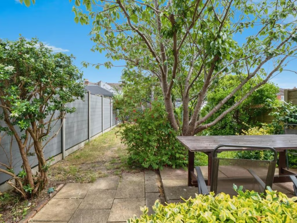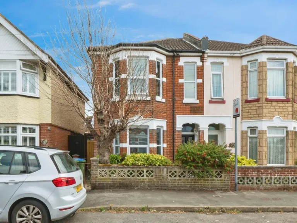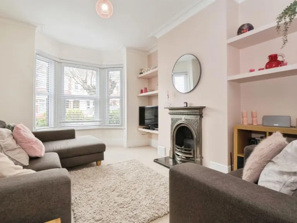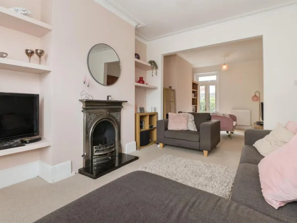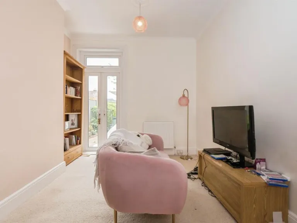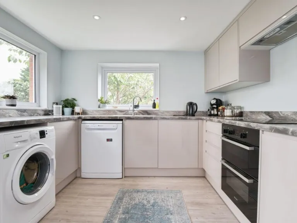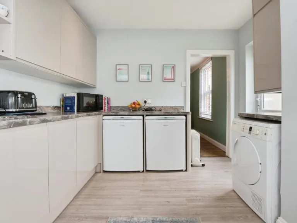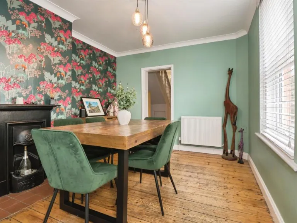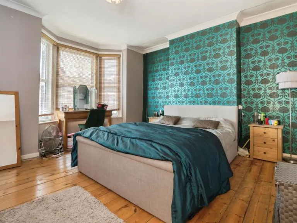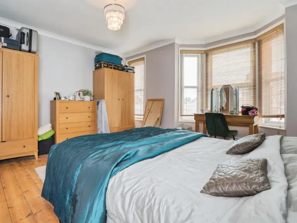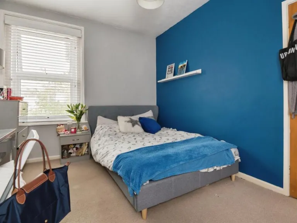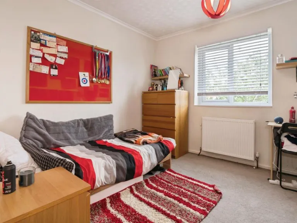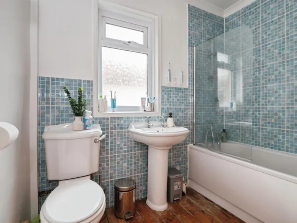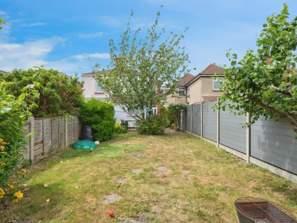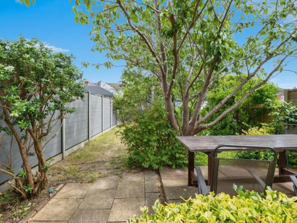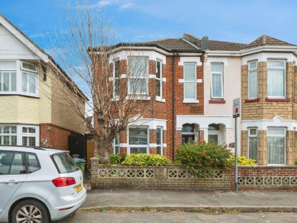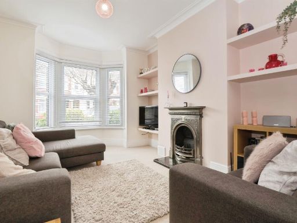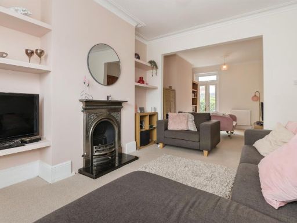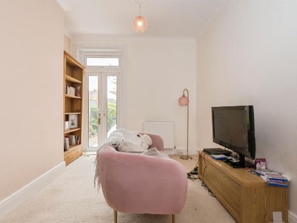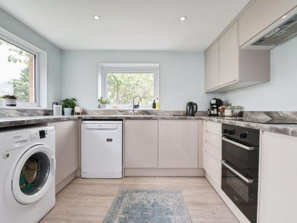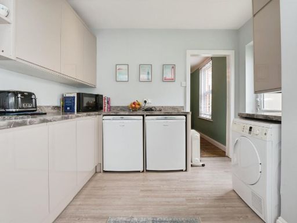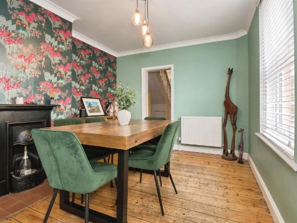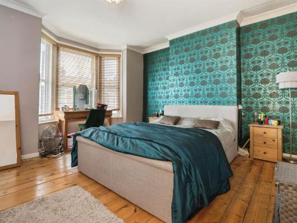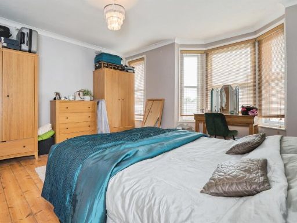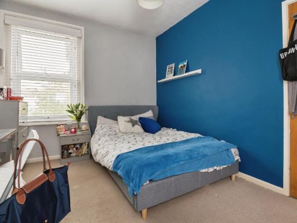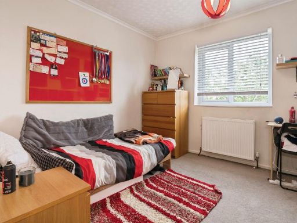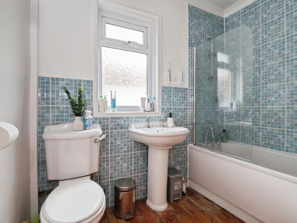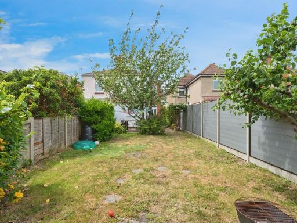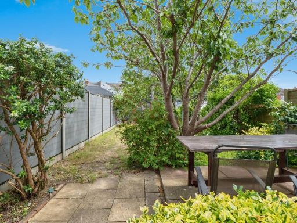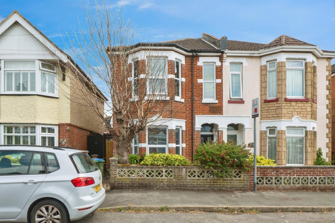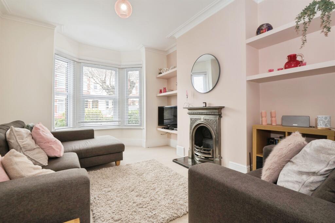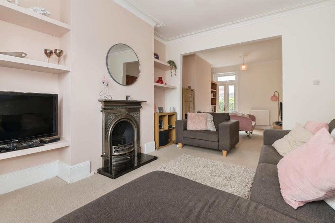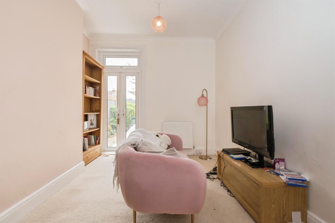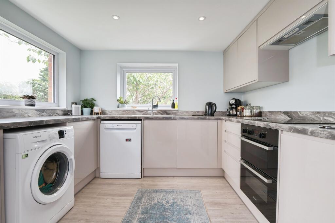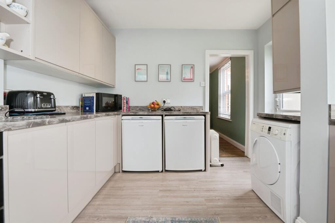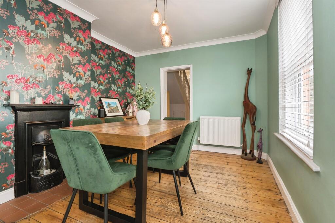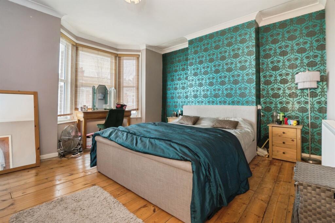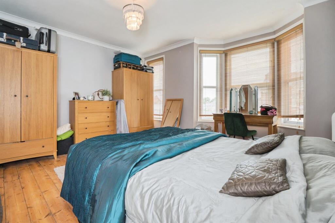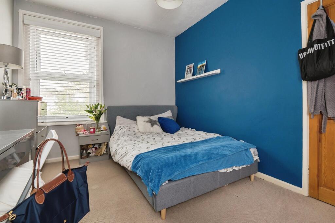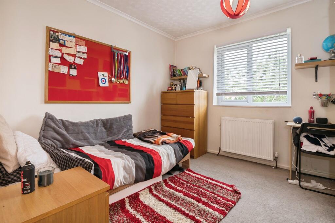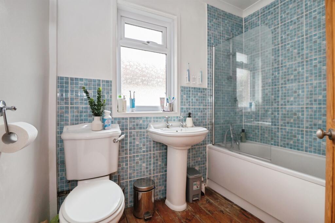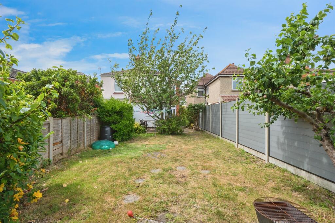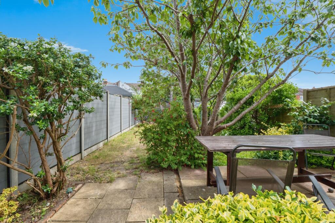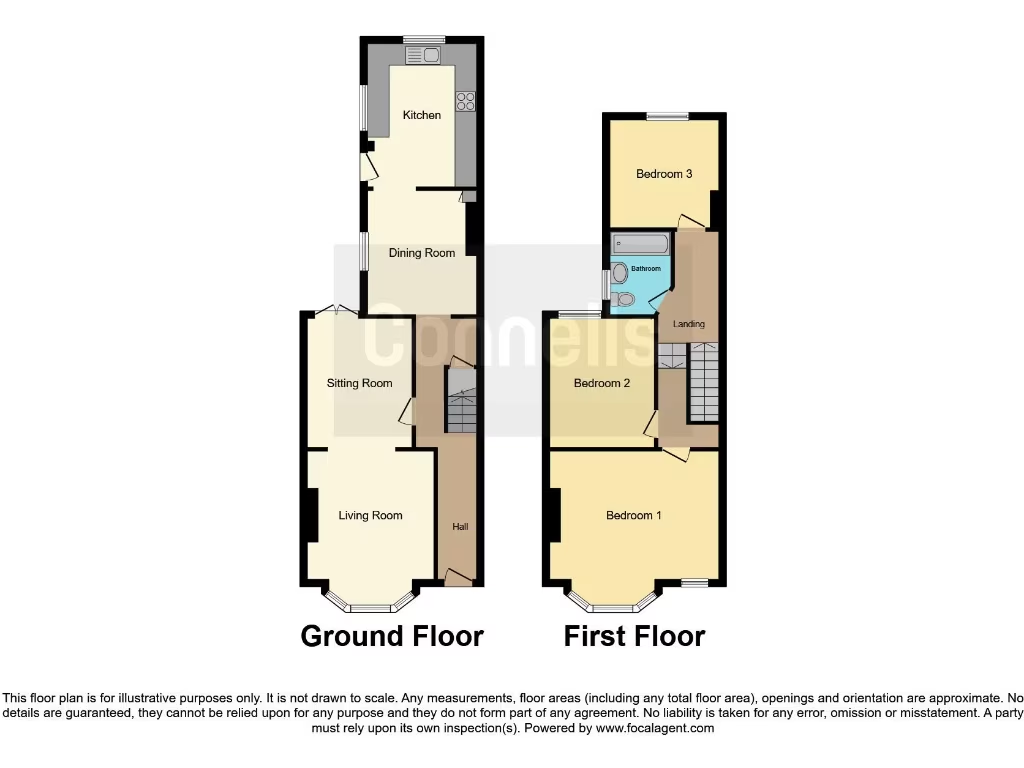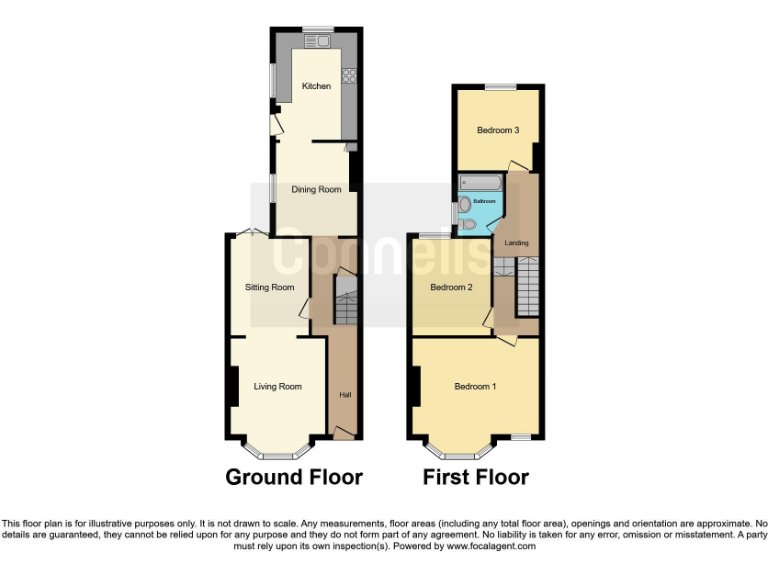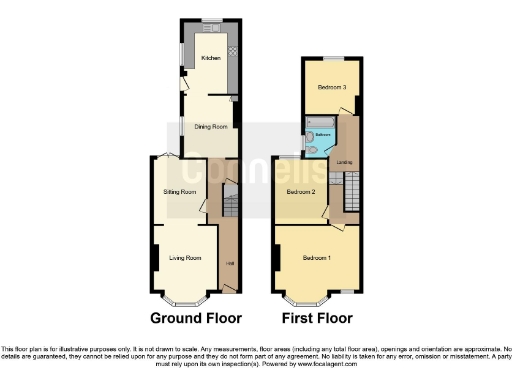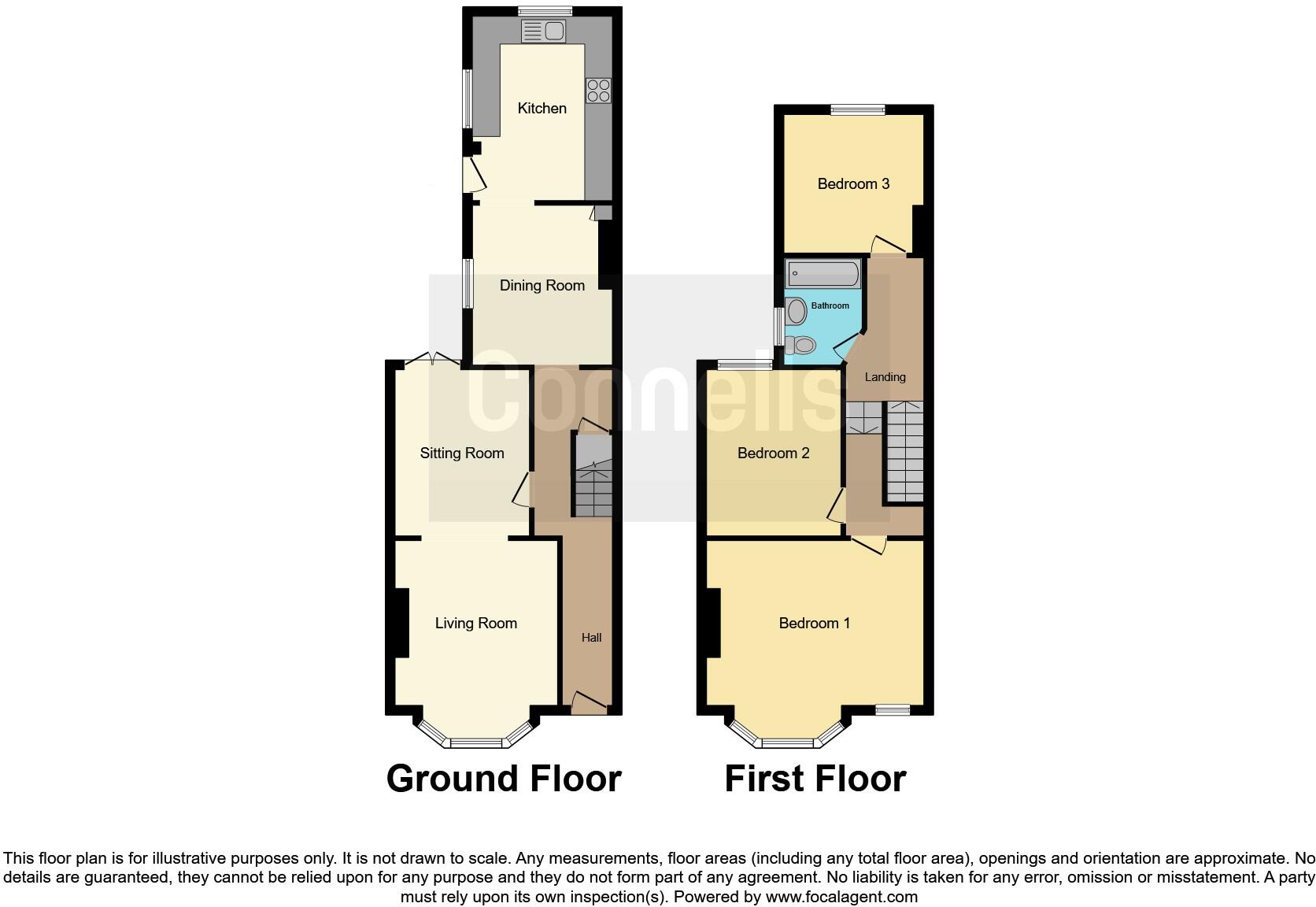Summary - 21 RICHVILLE ROAD SOUTHAMPTON SO16 4GH
3 bed 1 bath Semi-Detached
Bay windows, wooden floors and a newly fitted kitchen in sought-after Shirley location.
Bay-fronted living room with original wooden flooring and high ceilings
Newly fitted Wren kitchen with direct garden access
Large rear garden with patio, lawn and gated side access
Three well-proportioned bedrooms; main bedroom with original flooring
Single family bathroom only
On-street parking; no dedicated off-street parking
Cavity walls assumed uninsulated; glazing installed before 2002
Freehold with gas central heating and fast broadband
Set on a popular Shirley street, this Edwardian semi offers generous reception rooms, a newly fitted Wren kitchen and three well-proportioned bedrooms — a practical family layout with original character. The bay-fronted living room and main bedroom retain original wooden flooring and high ceilings, giving immediate period charm and a bright, airy feel.
The kitchen opens directly to a large rear garden with patio, lawn and gated side access — useful for bikes and bins — while a separate dining room provides everyday family dining or homework space. Gas central heating, double glazing and fast broadband make the house comfortable and connected for modern family life.
Buyers should note practical limitations: the property has a single family bathroom, on-street parking only, and the cavity walls are assumed uninsulated. Double glazing was installed before 2002 and may not meet current standards. Overall plot size is small relative to the house, though the rear garden remains a strong outdoor asset.
This freehold home sits close to shops, transport links, Southampton General and a range of schools (several rated Good). It will suit families seeking period character with ready-to-use living spaces and potential to update insulation, glazing and cosmetic finishes over time.
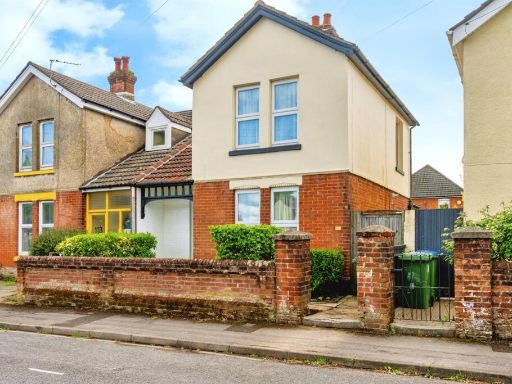 3 bedroom semi-detached house for sale in Howards Grove, Southampton, SO15 — £290,000 • 3 bed • 1 bath • 743 ft²
3 bedroom semi-detached house for sale in Howards Grove, Southampton, SO15 — £290,000 • 3 bed • 1 bath • 743 ft²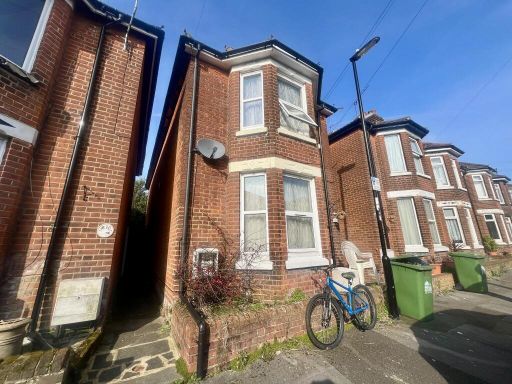 3 bedroom detached house for sale in Harold Road, Southampton, SO15 — £290,000 • 3 bed • 1 bath • 991 ft²
3 bedroom detached house for sale in Harold Road, Southampton, SO15 — £290,000 • 3 bed • 1 bath • 991 ft²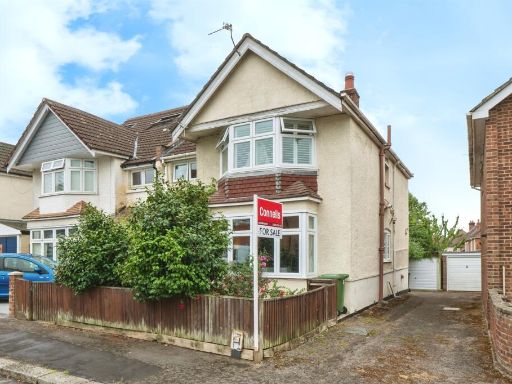 4 bedroom semi-detached house for sale in Newlands Avenue, Southampton, SO15 — £450,000 • 4 bed • 2 bath • 1176 ft²
4 bedroom semi-detached house for sale in Newlands Avenue, Southampton, SO15 — £450,000 • 4 bed • 2 bath • 1176 ft²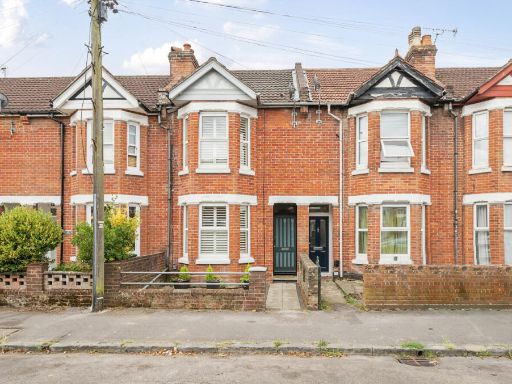 3 bedroom terraced house for sale in Charlton Road, Shirley, Southampton, Hampshire, SO15 — £335,000 • 3 bed • 1 bath • 942 ft²
3 bedroom terraced house for sale in Charlton Road, Shirley, Southampton, Hampshire, SO15 — £335,000 • 3 bed • 1 bath • 942 ft²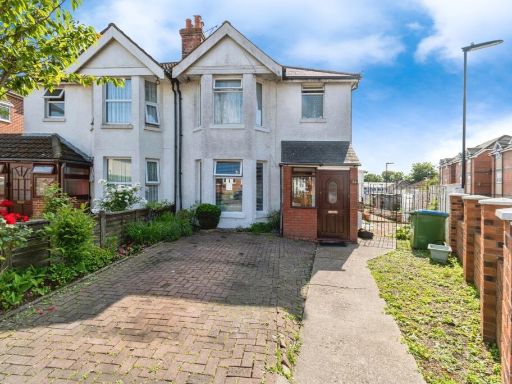 3 bedroom semi-detached house for sale in Malvern Road, Southampton, Hampshire, SO16 — £450,000 • 3 bed • 2 bath • 1287 ft²
3 bedroom semi-detached house for sale in Malvern Road, Southampton, Hampshire, SO16 — £450,000 • 3 bed • 2 bath • 1287 ft²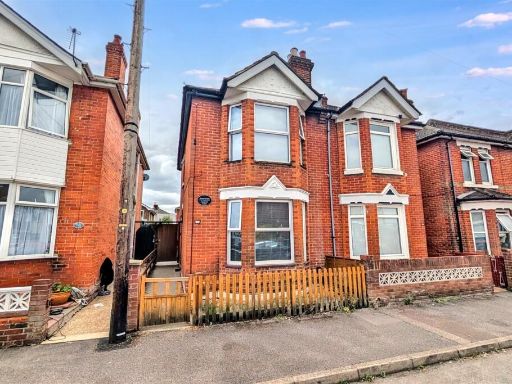 3 bedroom semi-detached house for sale in Shirley, SO15 — £267,500 • 3 bed • 1 bath • 751 ft²
3 bedroom semi-detached house for sale in Shirley, SO15 — £267,500 • 3 bed • 1 bath • 751 ft²