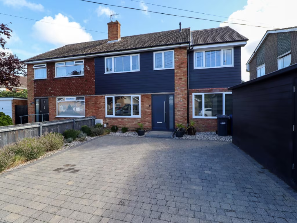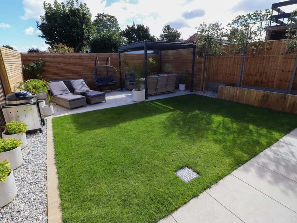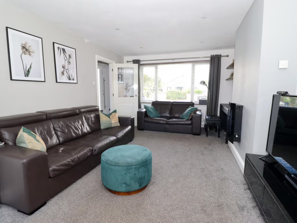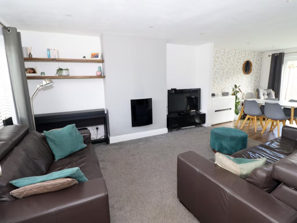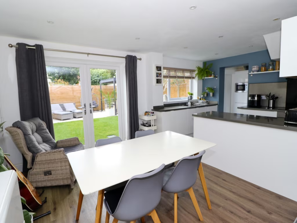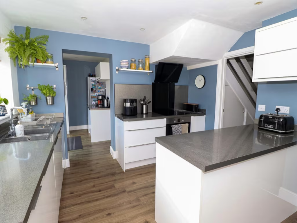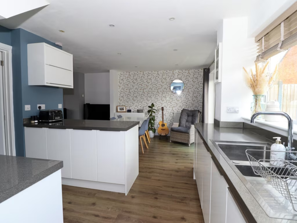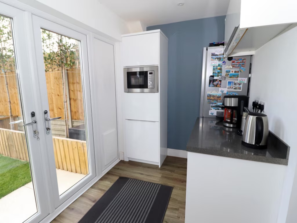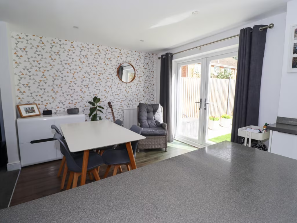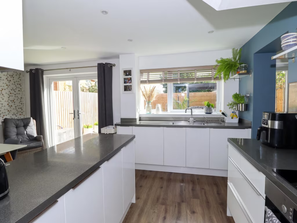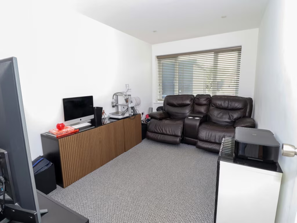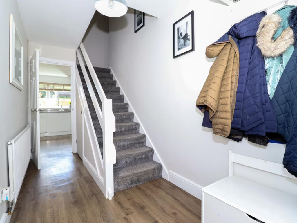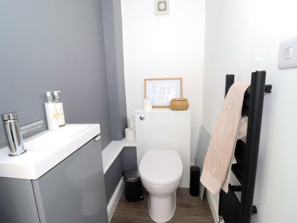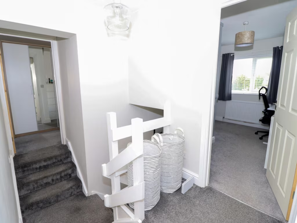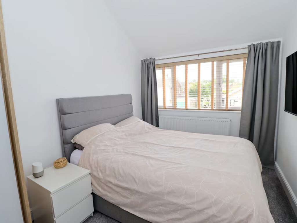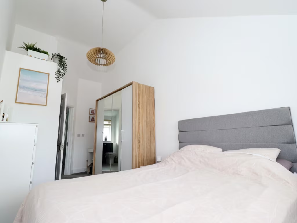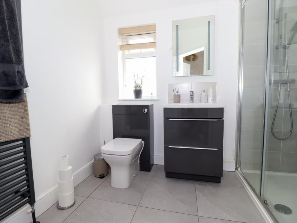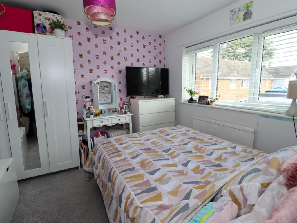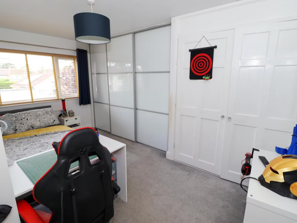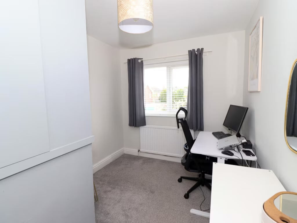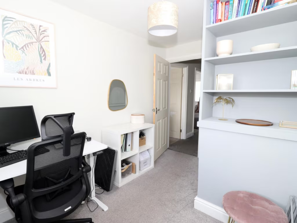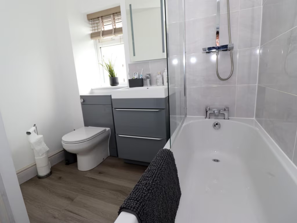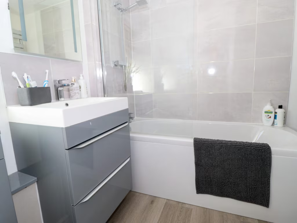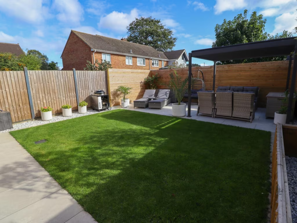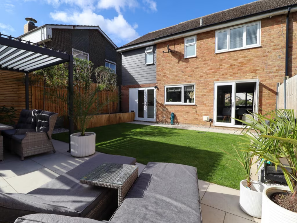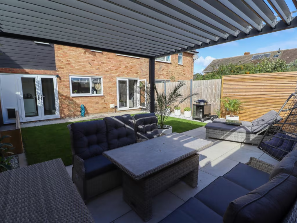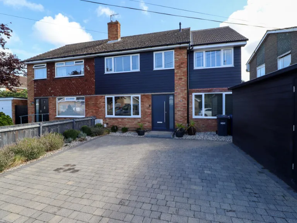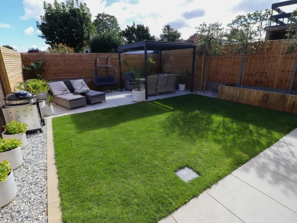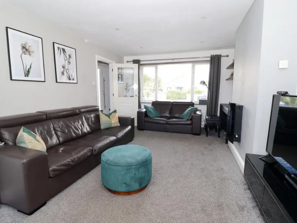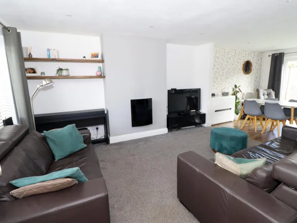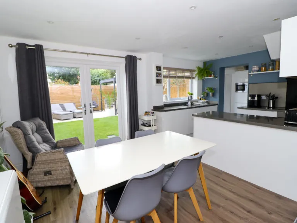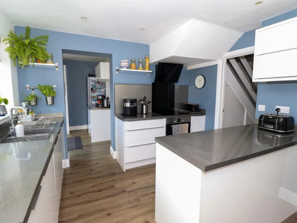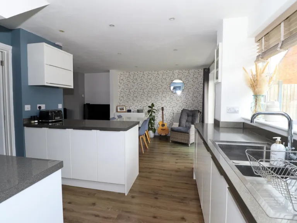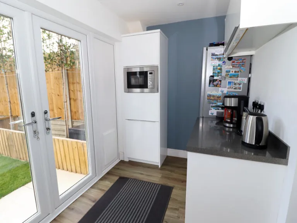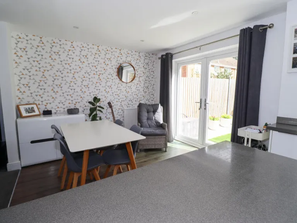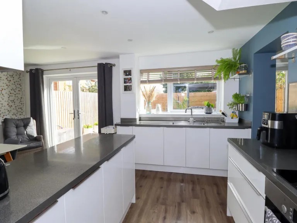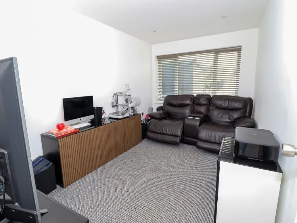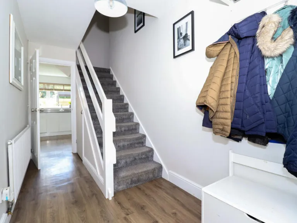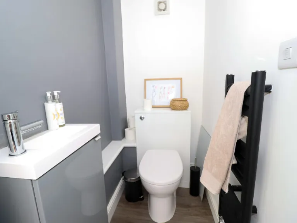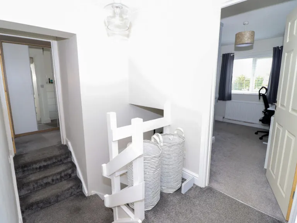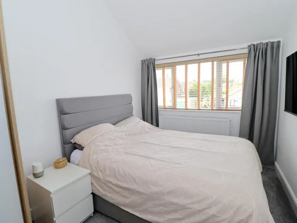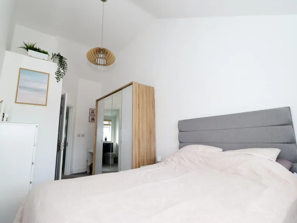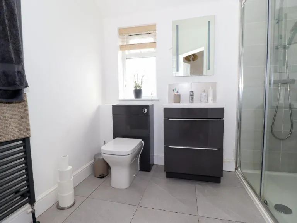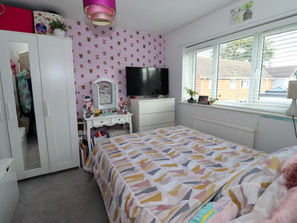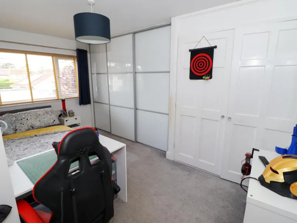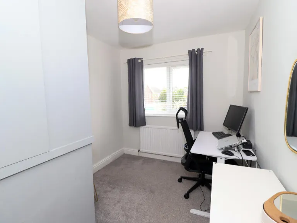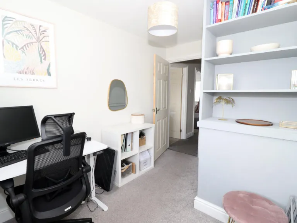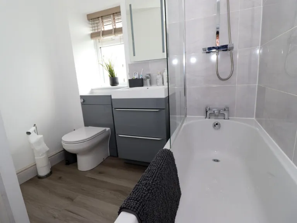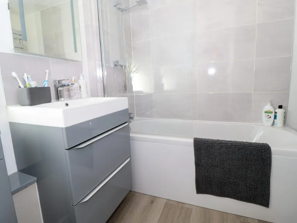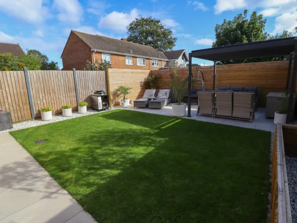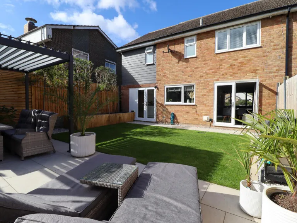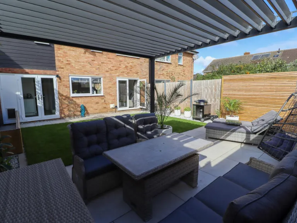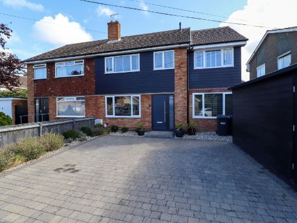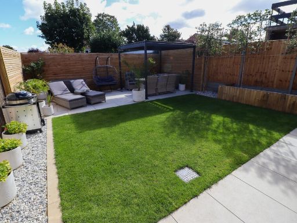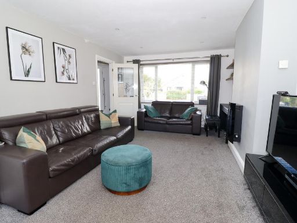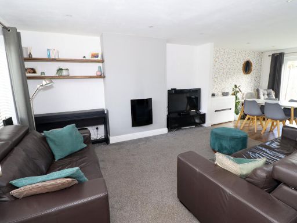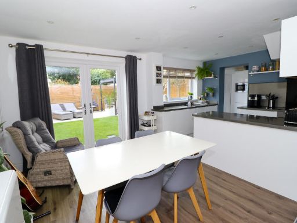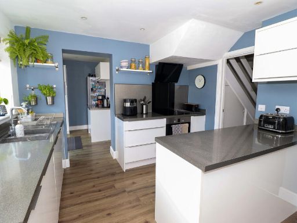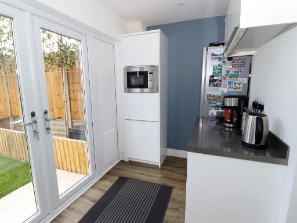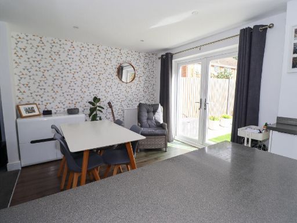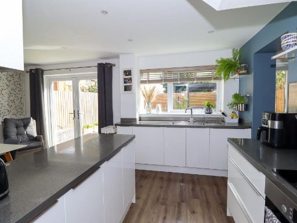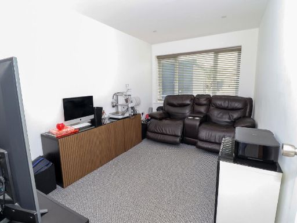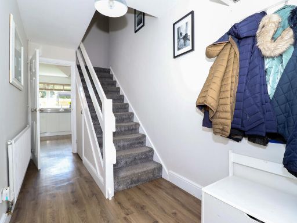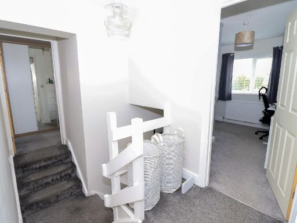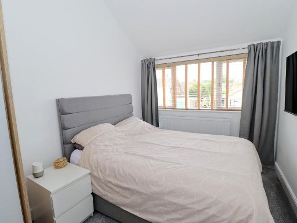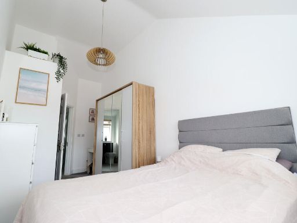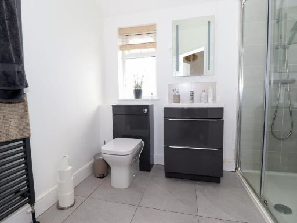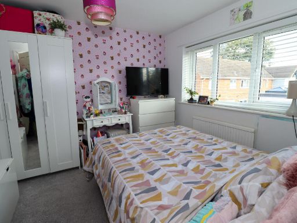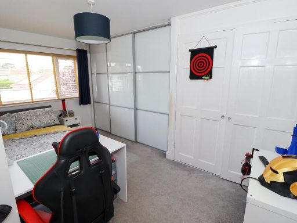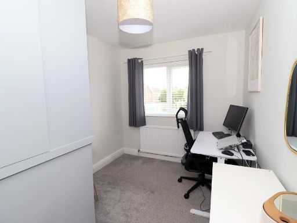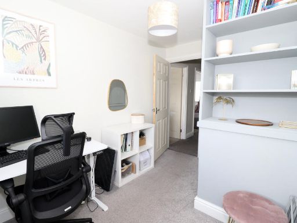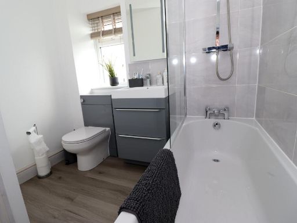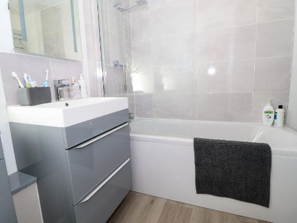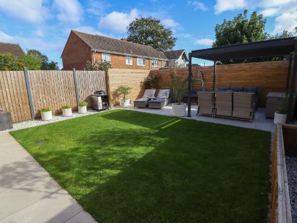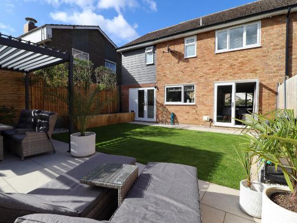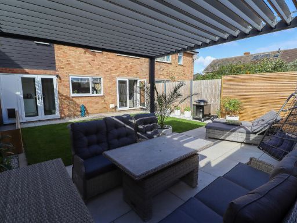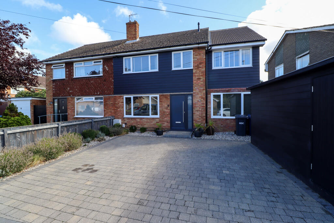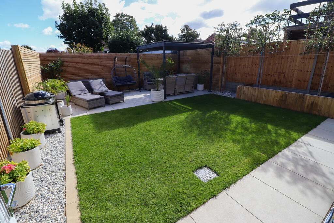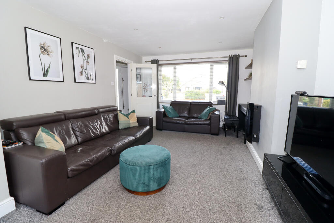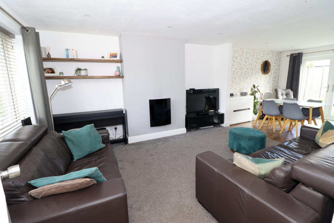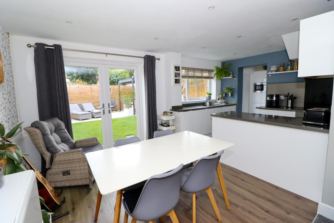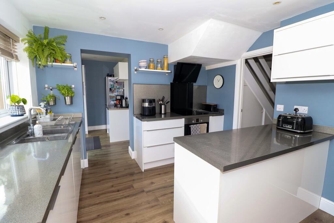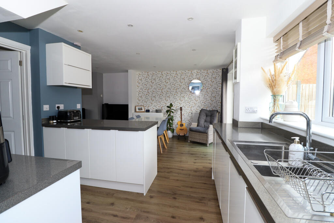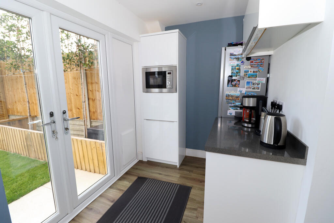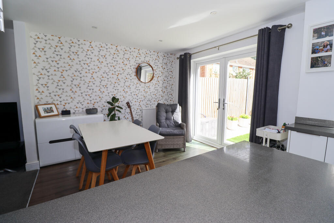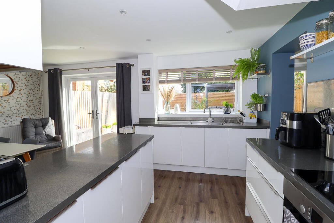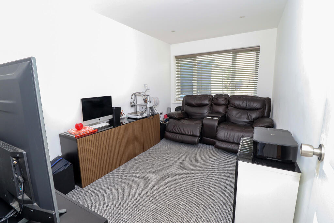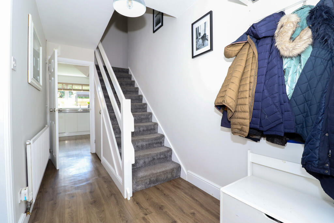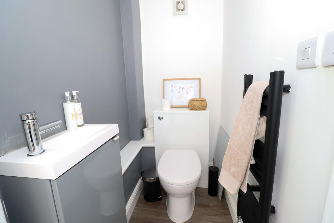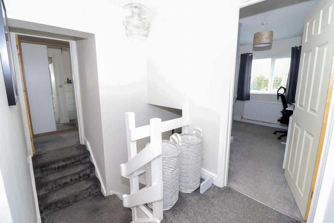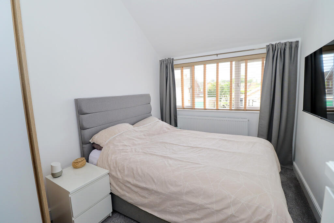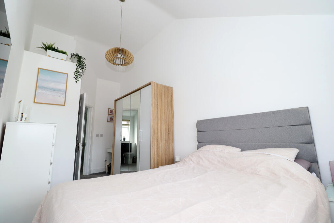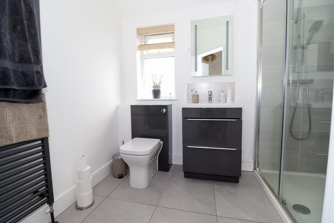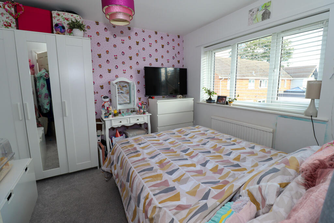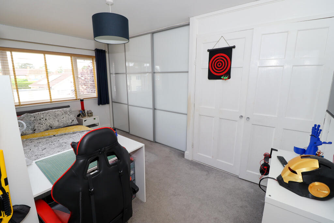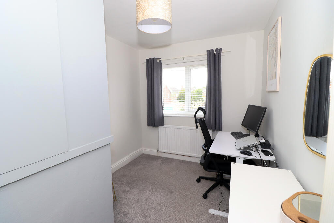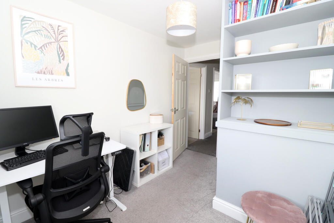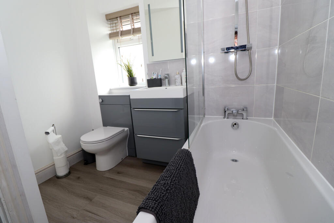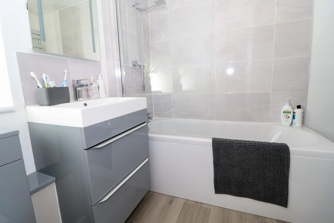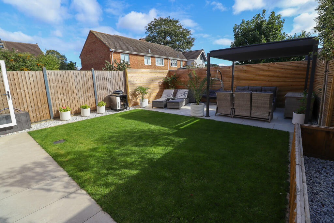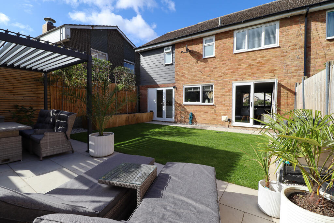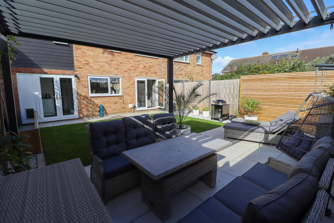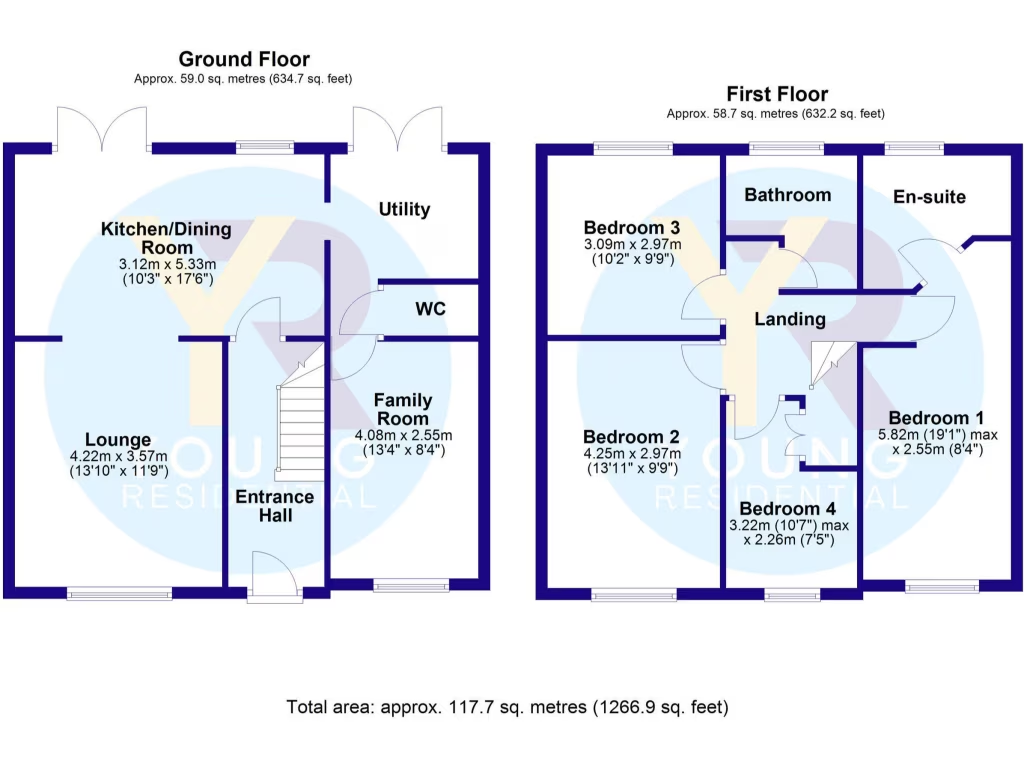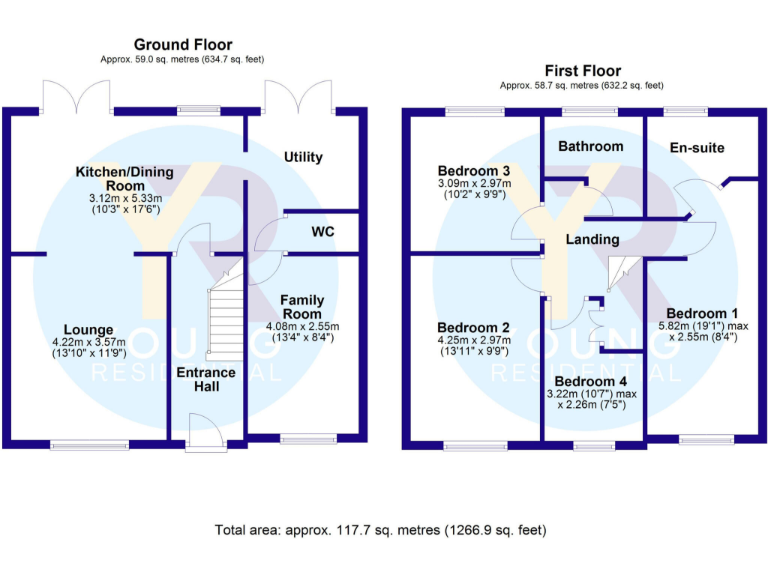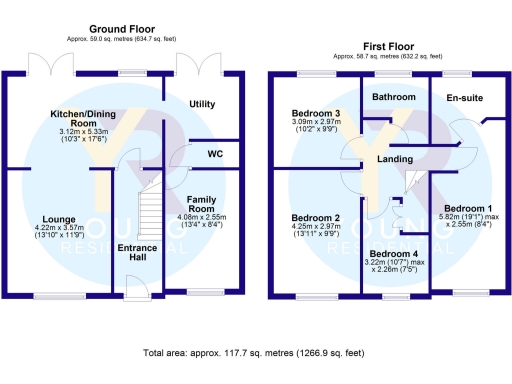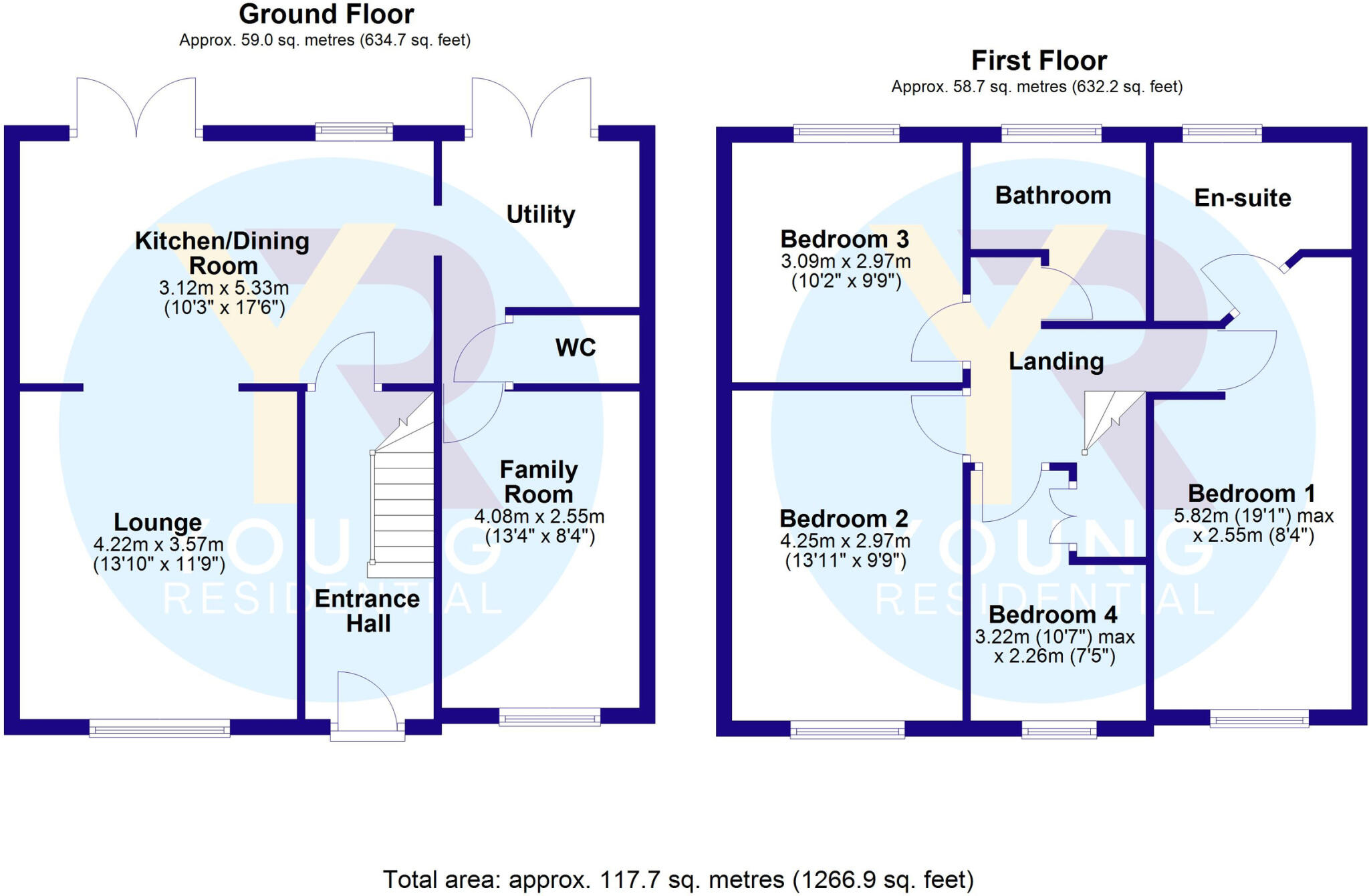Summary - 5 PARKWAY LITTLE PAXTON ST NEOTS PE19 6PA
4 bed 2 bath Semi-Detached
Extended village home with open-plan living, landscaped garden and parking for three cars.
Four generous bedrooms, including vaulted master with en suite
This extended semi-detached house in Little Paxton offers spacious, light-filled family living across multiple levels. The open-plan kitchen-diner with French doors creates an attractive social hub that flows to a landscaped, private rear garden — ideal for children and summer entertaining. The master bedroom benefits from a vaulted ceiling and en suite; three further generous bedrooms provide flexibility for family life or a home office.
Practical additions include a utility room, downstairs cloakroom and a converted garage now used as a study/family room, increasing usable living space. The front driveway provides off-street parking for up to three cars and there is a timber store for extra storage. The property is freehold, in a very affluent, low-crime area with excellent mobile and broadband speeds and no flood risk.
Positioned in a sought-after village location, the home sits close to good local schools (all rated Good), the Little Paxton Nature Reserve and convenient road links to the A1 and St Neots. These local amenities suit families wanting easy access to outdoor leisure and everyday shops while retaining a village feel.
Buyers should note the original garage has been converted, so there is no internal garage parking. The house is described as average overall size for its type; any buyer requiring larger footprint or reconversion would need to consider potential works. Council tax is affordable and the plot is a decent size for the area.
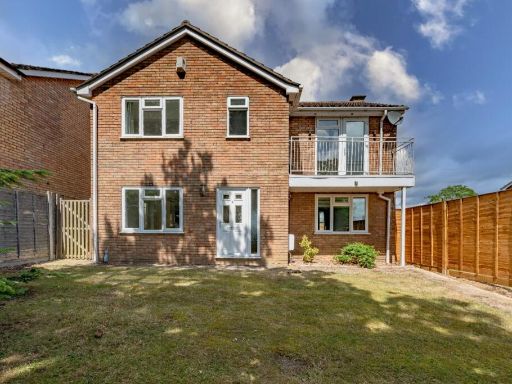 4 bedroom detached house for sale in Willow Close, Little Paxton, St. Neots, Cambridgeshire, PE19 — £550,000 • 4 bed • 2 bath • 1157 ft²
4 bedroom detached house for sale in Willow Close, Little Paxton, St. Neots, Cambridgeshire, PE19 — £550,000 • 4 bed • 2 bath • 1157 ft²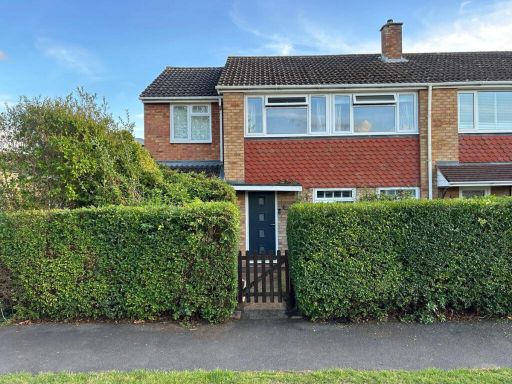 4 bedroom end of terrace house for sale in Booth Way, Little Paxton, PE19 — £375,000 • 4 bed • 2 bath • 1137 ft²
4 bedroom end of terrace house for sale in Booth Way, Little Paxton, PE19 — £375,000 • 4 bed • 2 bath • 1137 ft²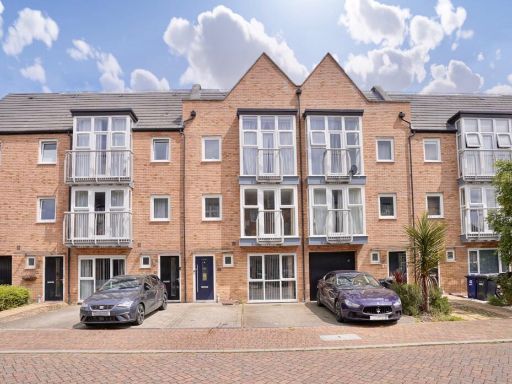 4 bedroom town house for sale in Holly Blue Close, Little Paxton, St. Neots, Cambridgeshire, PE19 — £350,000 • 4 bed • 3 bath • 1685 ft²
4 bedroom town house for sale in Holly Blue Close, Little Paxton, St. Neots, Cambridgeshire, PE19 — £350,000 • 4 bed • 3 bath • 1685 ft²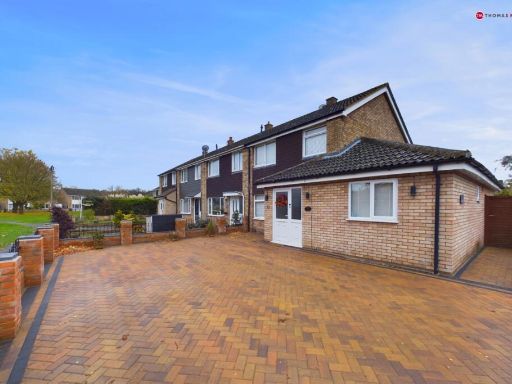 4 bedroom end of terrace house for sale in Beeson Close, Little Paxton, St. Neots, Cambridgeshire, PE19 — £375,000 • 4 bed • 1 bath • 1182 ft²
4 bedroom end of terrace house for sale in Beeson Close, Little Paxton, St. Neots, Cambridgeshire, PE19 — £375,000 • 4 bed • 1 bath • 1182 ft²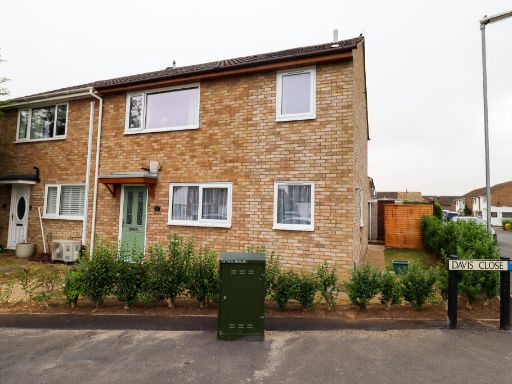 4 bedroom end of terrace house for sale in Hayling Avenue, Little Paxton, St. Neots, Cambridgeshire, PE19 — £375,000 • 4 bed • 1 bath • 1101 ft²
4 bedroom end of terrace house for sale in Hayling Avenue, Little Paxton, St. Neots, Cambridgeshire, PE19 — £375,000 • 4 bed • 1 bath • 1101 ft²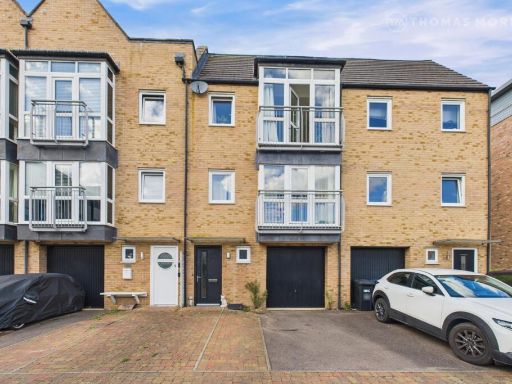 4 bedroom terraced house for sale in Red Admiral Court, Little Paxton, St. Neots, Cambridgeshire, PE19 — £375,000 • 4 bed • 1 bath • 1549 ft²
4 bedroom terraced house for sale in Red Admiral Court, Little Paxton, St. Neots, Cambridgeshire, PE19 — £375,000 • 4 bed • 1 bath • 1549 ft²