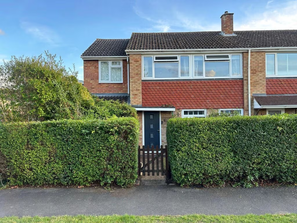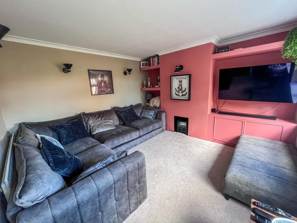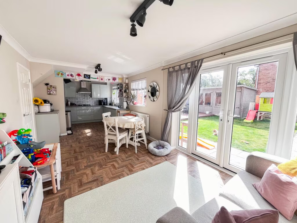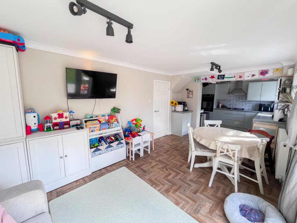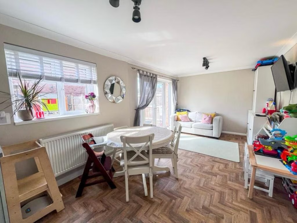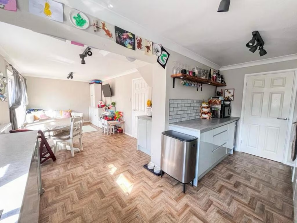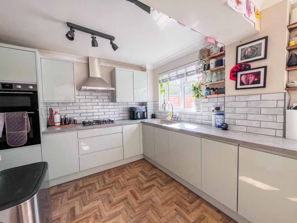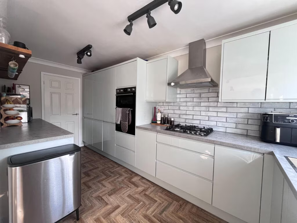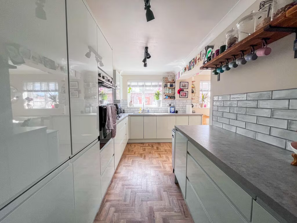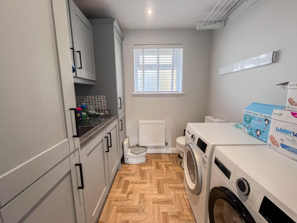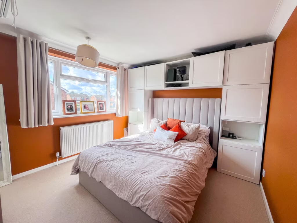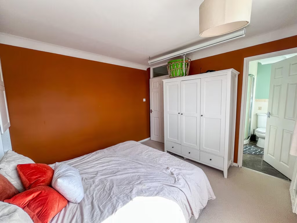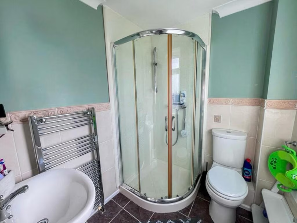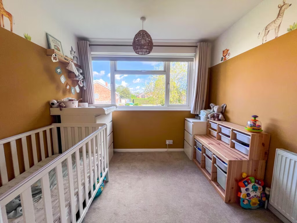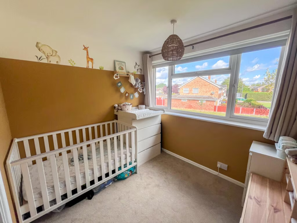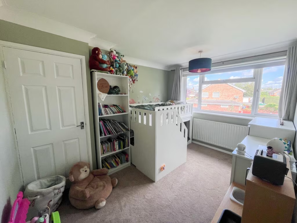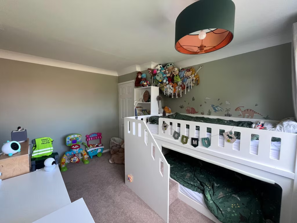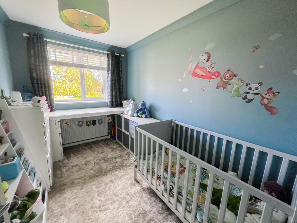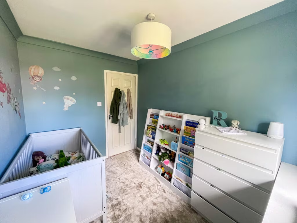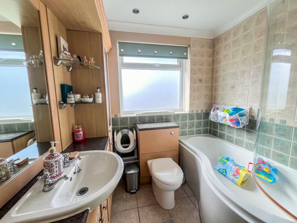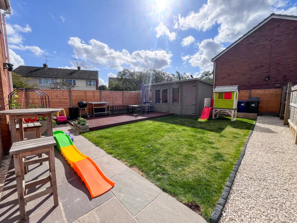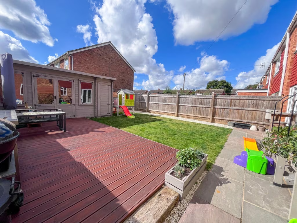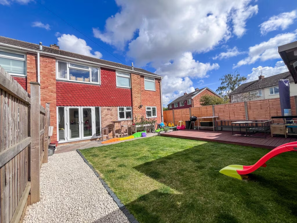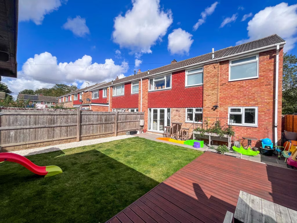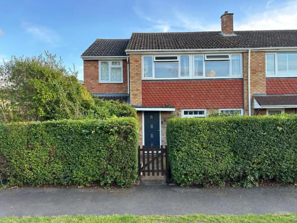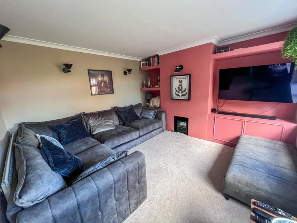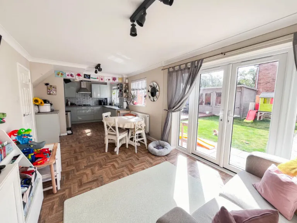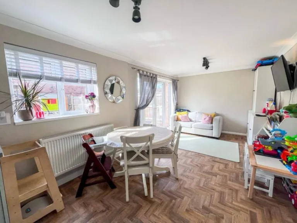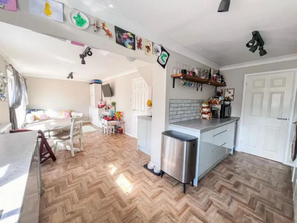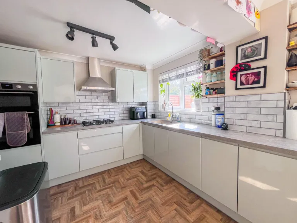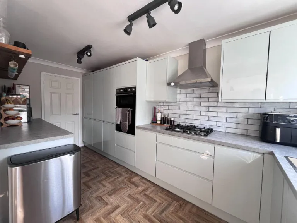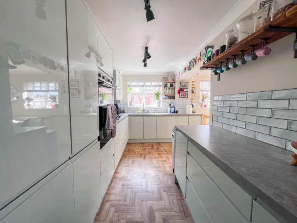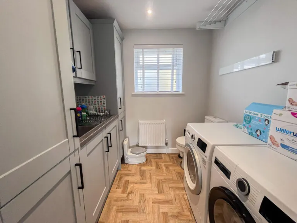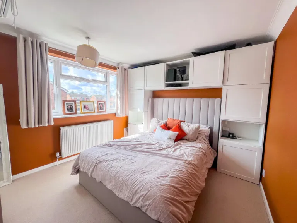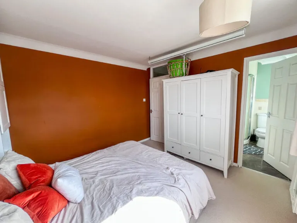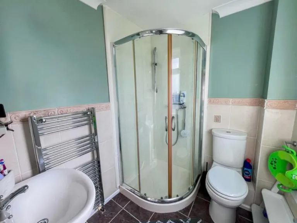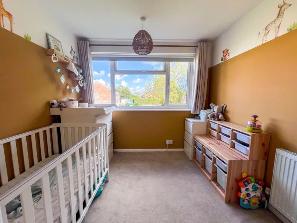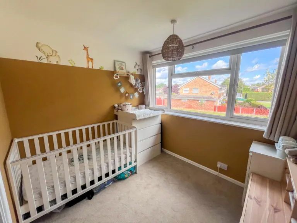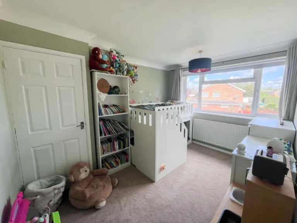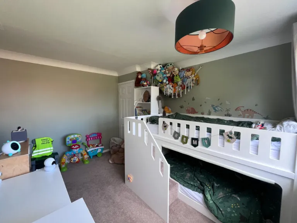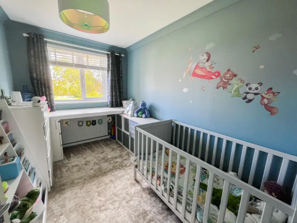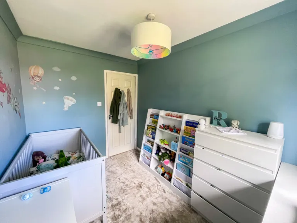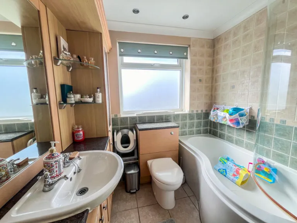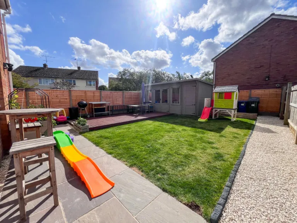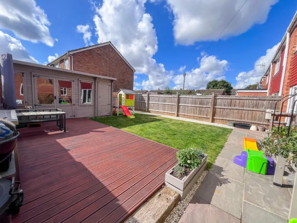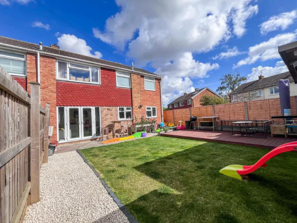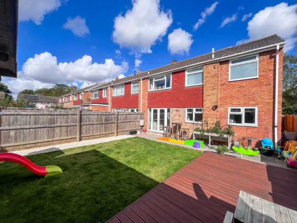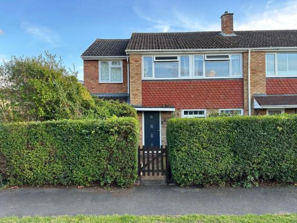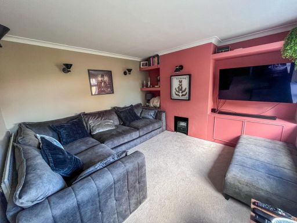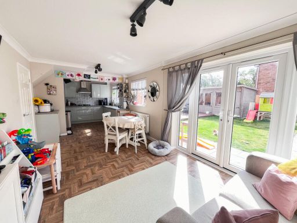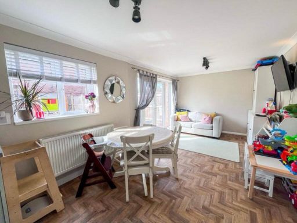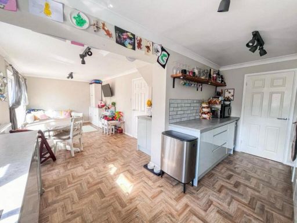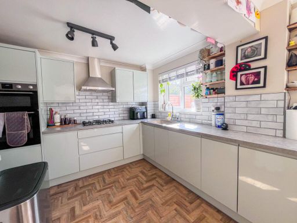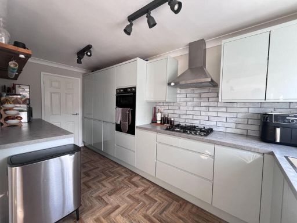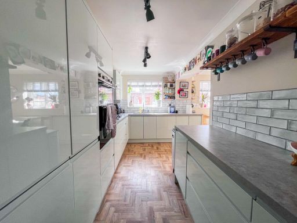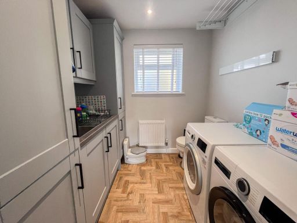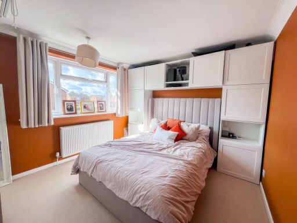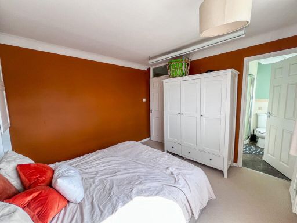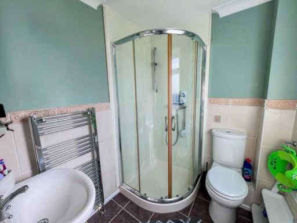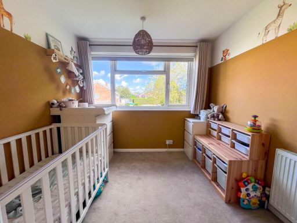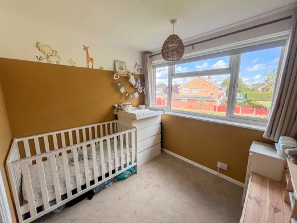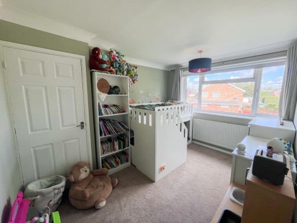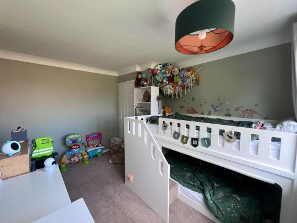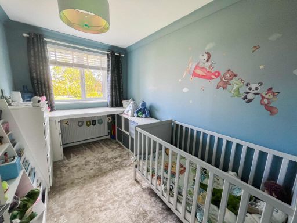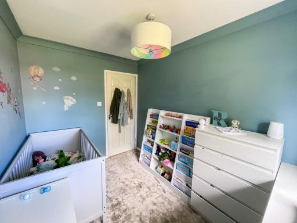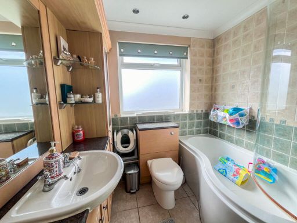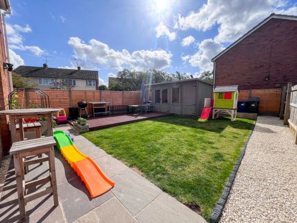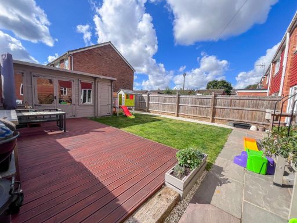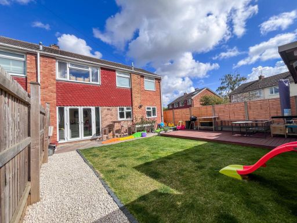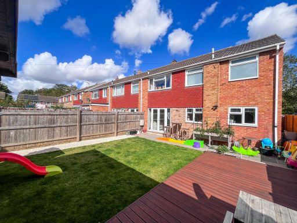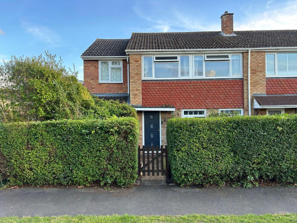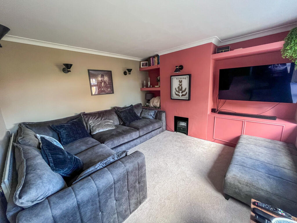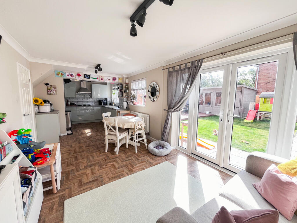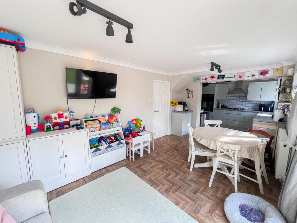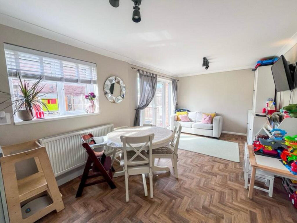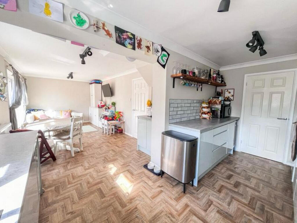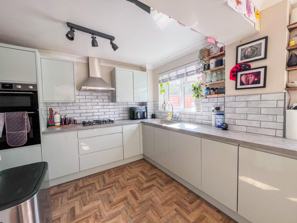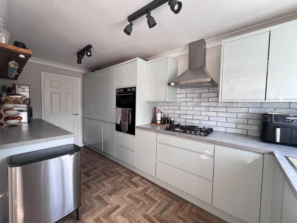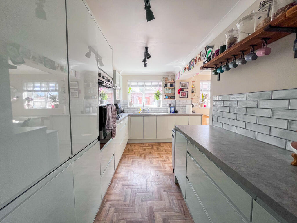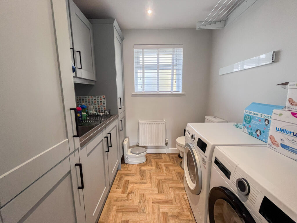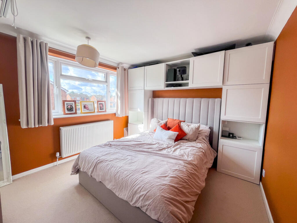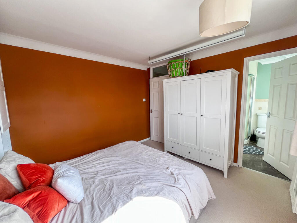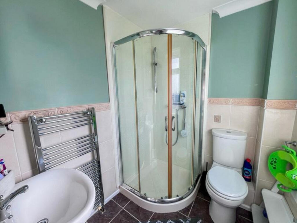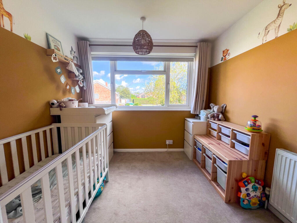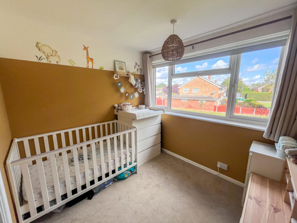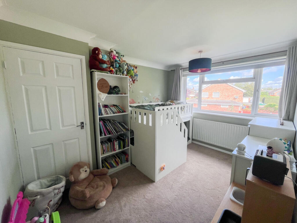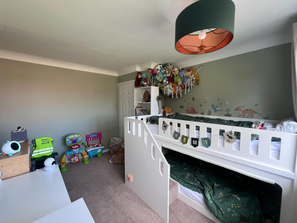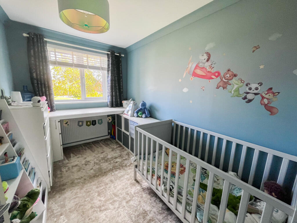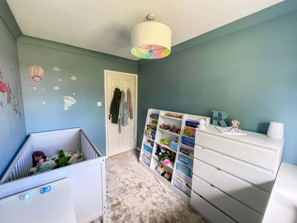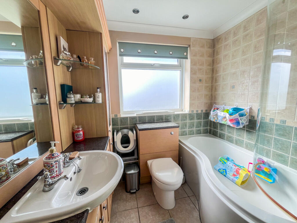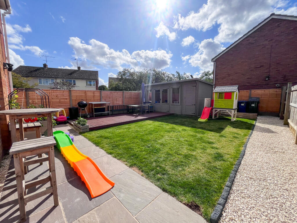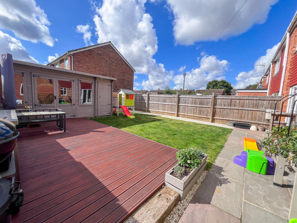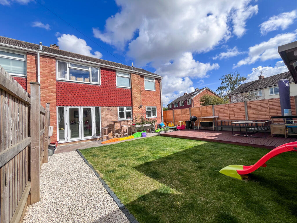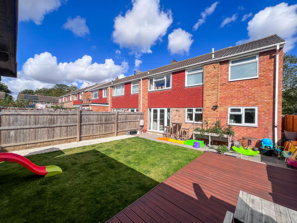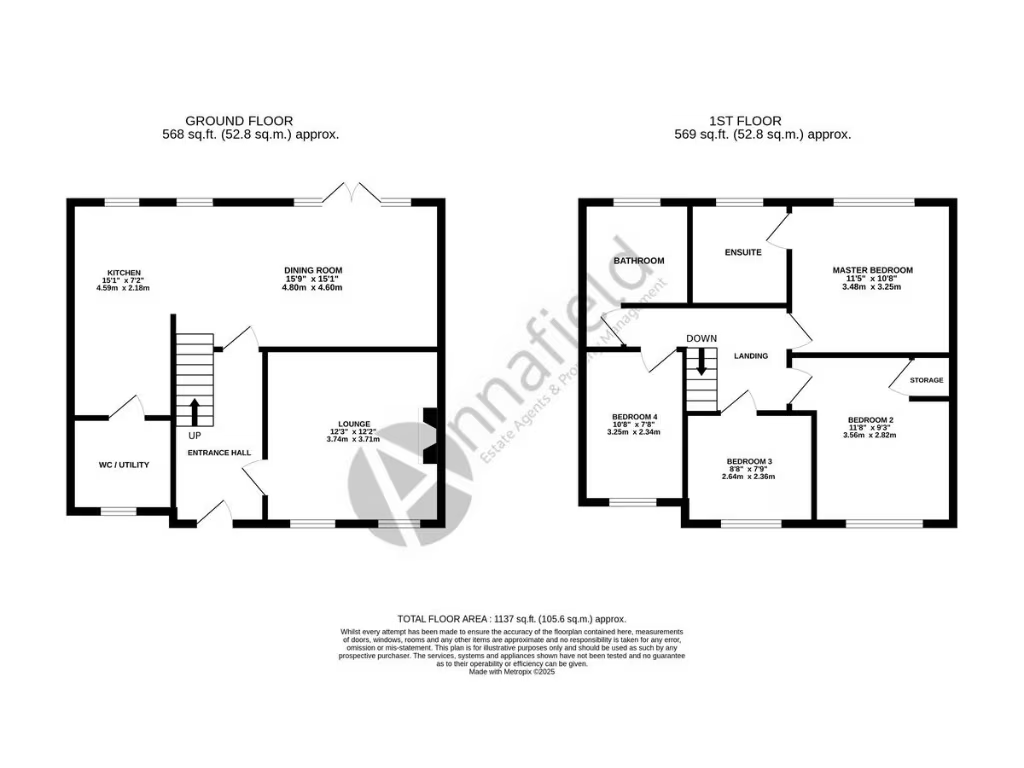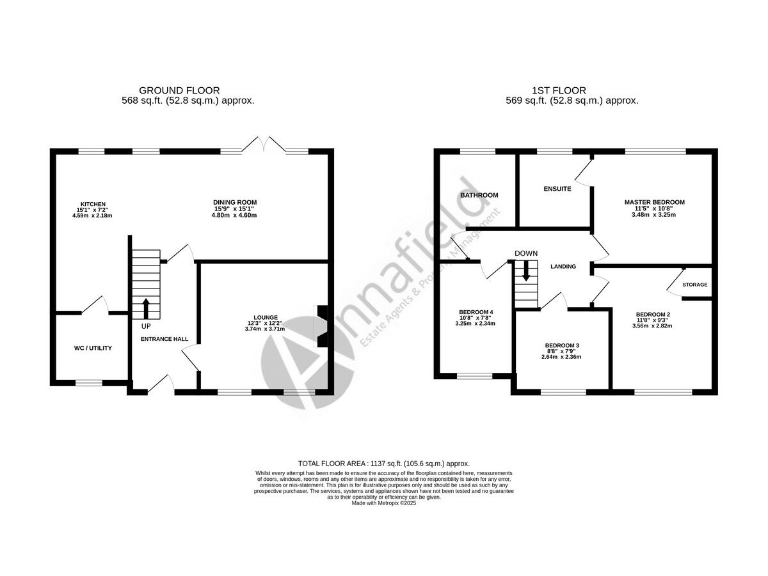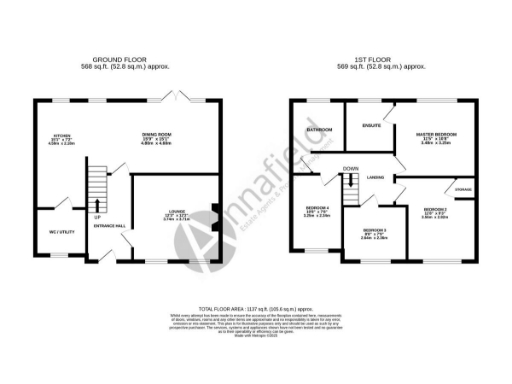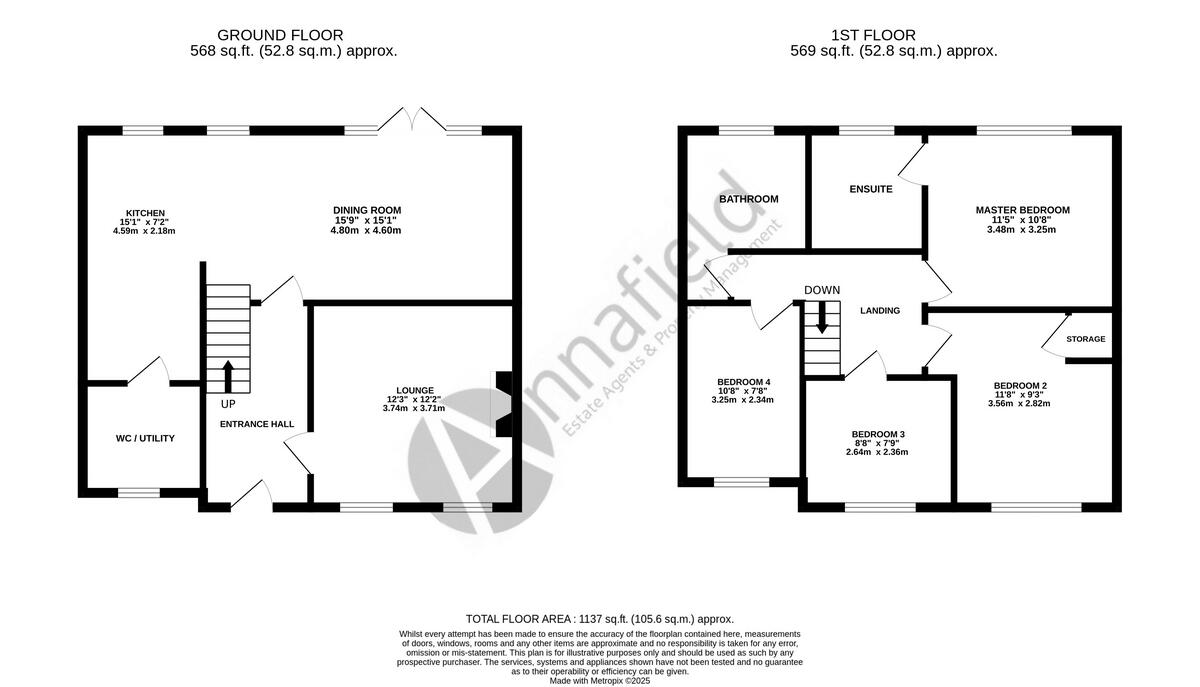Summary - 29 BOOTH WAY LITTLE PAXTON ST NEOTS PE19 6JT
4 bed 2 bath End of Terrace
Extended four-bedroom home overlooking a green with garden room and parking.
- Extended four-bedroom end-of-terrace overlooking green space
- Refitted L-shaped kitchen with integrated appliances
- Open-plan kitchen/dining/family room with French doors
- Principal bedroom with en-suite shower room
- Landscaped rear garden, decked entertaining area and garden room
- Off-street parking plus garage en bloc (separate block)
- Small overall size and modest plot for the price
- Built 1967–1975; double glazing install date unknown
Set in a peaceful position overlooking a green, this extended four-bedroom end-of-terrace home suits growing families who value flexible living. The heart of the house is a stunning open-plan kitchen/dining/family room with French doors to a landscaped rear garden and decked entertaining area. A refitted L-shaped kitchen includes integrated appliances and a separate utility and ground-floor cloakroom for everyday convenience.
Upstairs, the principal bedroom benefits from an en-suite shower room; three further bedrooms and a modern family bathroom provide comfortable sleeping space. A spacious lounge at the front offers scope for a feature fireplace and a welcoming family reception. The property also includes a garden room ideal for a home office or playroom, plus off-street parking and a garage en bloc.
Practical points to note: the home sits on a small plot with modest overall square footage (1,137 sq ft) and was constructed in the late 1960s–1970s, so some mid‑period elements may remain. Double glazing is present but install date is unknown. Flood risk is low and local schools are rated Good, making the location particularly suitable for families wanting village life with easy access to St Neots and commuter links.
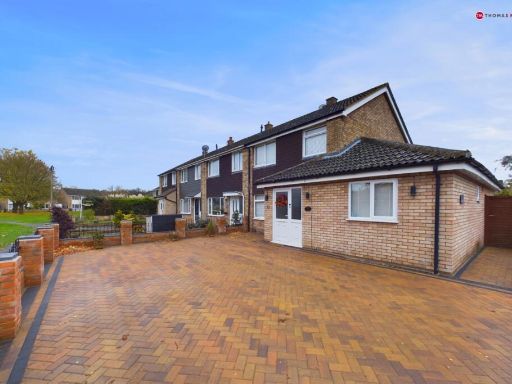 4 bedroom end of terrace house for sale in Beeson Close, Little Paxton, St. Neots, Cambridgeshire, PE19 — £375,000 • 4 bed • 1 bath • 1182 ft²
4 bedroom end of terrace house for sale in Beeson Close, Little Paxton, St. Neots, Cambridgeshire, PE19 — £375,000 • 4 bed • 1 bath • 1182 ft²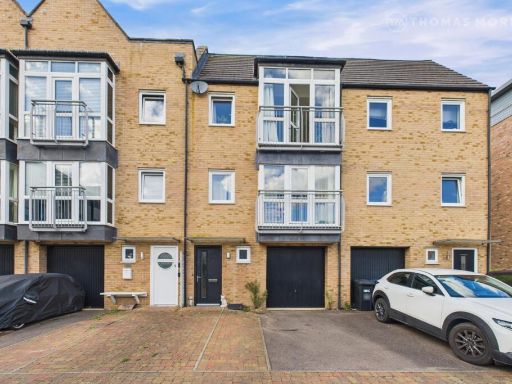 4 bedroom terraced house for sale in Red Admiral Court, Little Paxton, St. Neots, Cambridgeshire, PE19 — £375,000 • 4 bed • 1 bath • 1549 ft²
4 bedroom terraced house for sale in Red Admiral Court, Little Paxton, St. Neots, Cambridgeshire, PE19 — £375,000 • 4 bed • 1 bath • 1549 ft²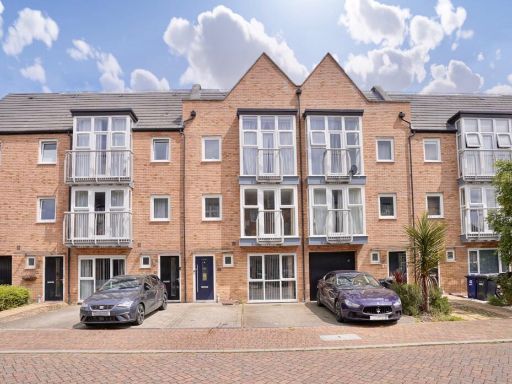 4 bedroom town house for sale in Holly Blue Close, Little Paxton, St. Neots, Cambridgeshire, PE19 — £350,000 • 4 bed • 3 bath • 1685 ft²
4 bedroom town house for sale in Holly Blue Close, Little Paxton, St. Neots, Cambridgeshire, PE19 — £350,000 • 4 bed • 3 bath • 1685 ft²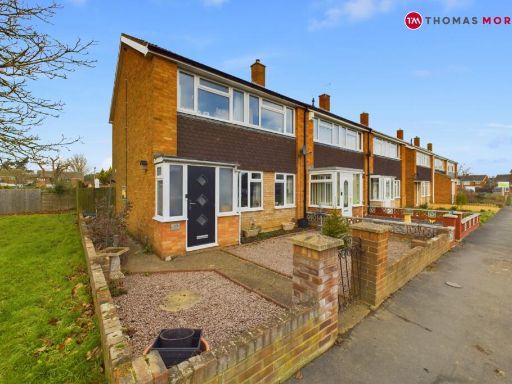 3 bedroom end of terrace house for sale in Gordon Road, Little Paxton, St. Neots, Cambridgeshire, PE19 — £300,000 • 3 bed • 1 bath • 945 ft²
3 bedroom end of terrace house for sale in Gordon Road, Little Paxton, St. Neots, Cambridgeshire, PE19 — £300,000 • 3 bed • 1 bath • 945 ft²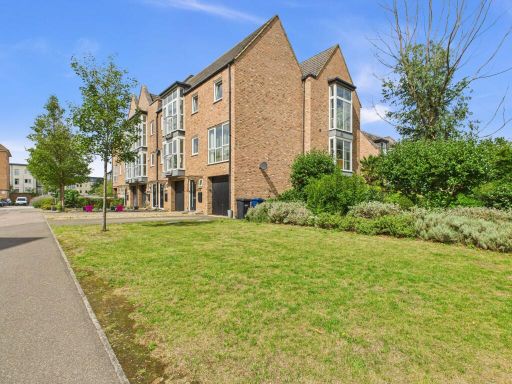 4 bedroom town house for sale in Little Paxton, St. Neots, PE19 — £400,000 • 4 bed • 3 bath • 1647 ft²
4 bedroom town house for sale in Little Paxton, St. Neots, PE19 — £400,000 • 4 bed • 3 bath • 1647 ft²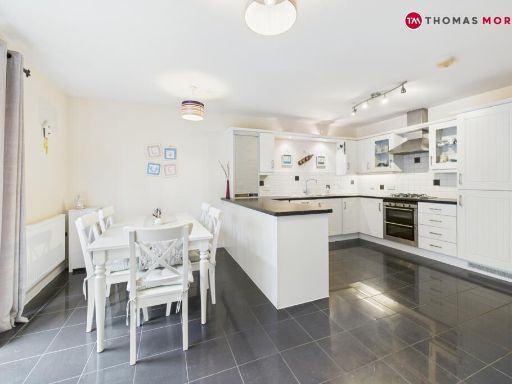 4 bedroom terraced house for sale in Skipper Way, Little Paxton, St. Neots, Cambridgeshire, PE19 — £325,000 • 4 bed • 1 bath • 2999 ft²
4 bedroom terraced house for sale in Skipper Way, Little Paxton, St. Neots, Cambridgeshire, PE19 — £325,000 • 4 bed • 1 bath • 2999 ft²