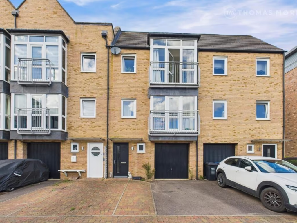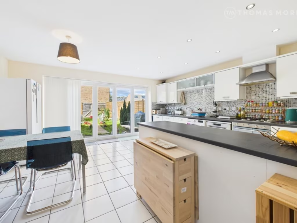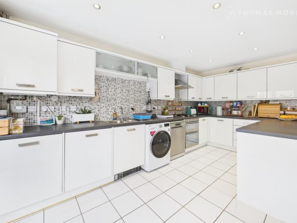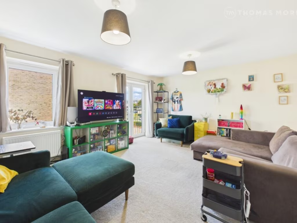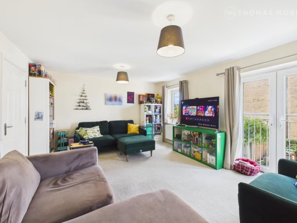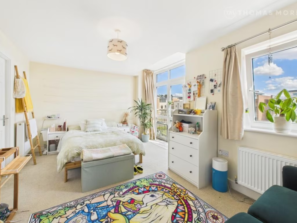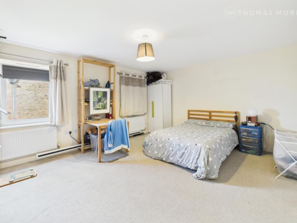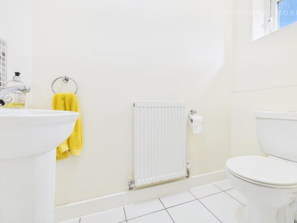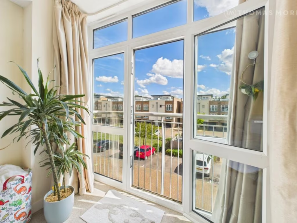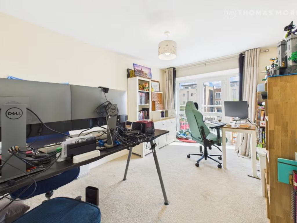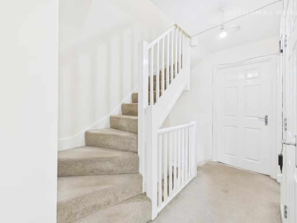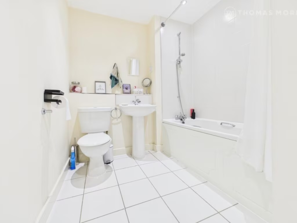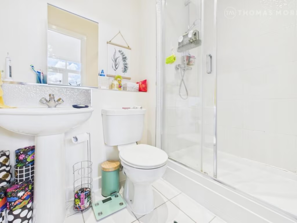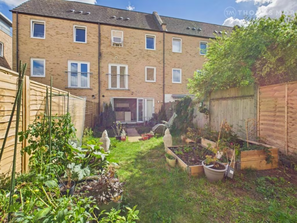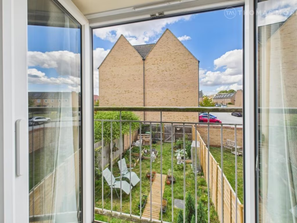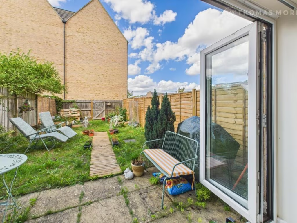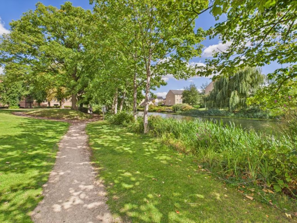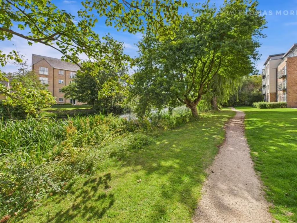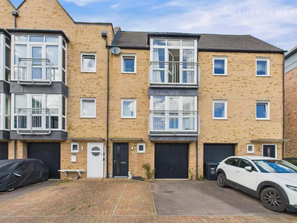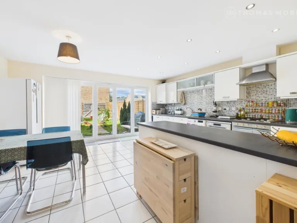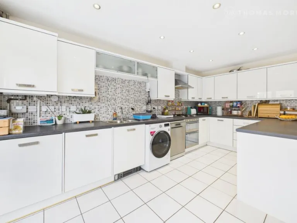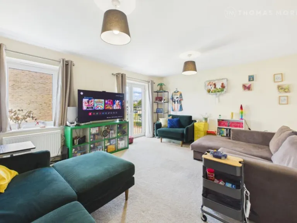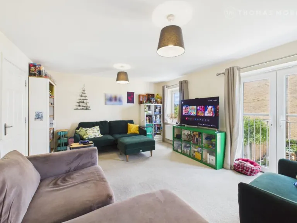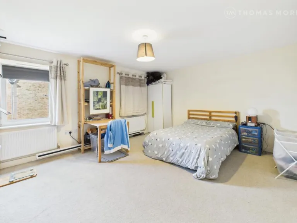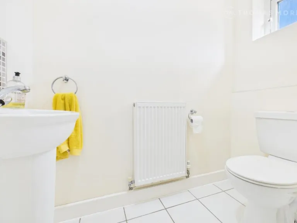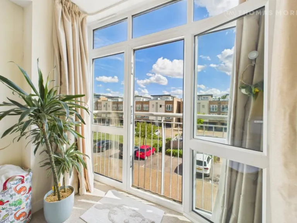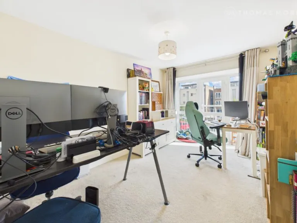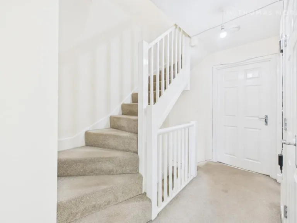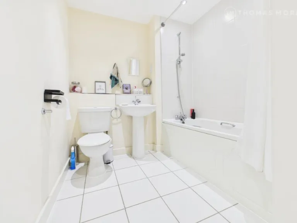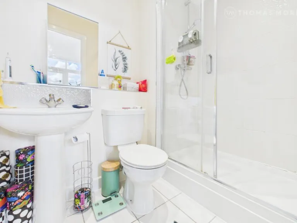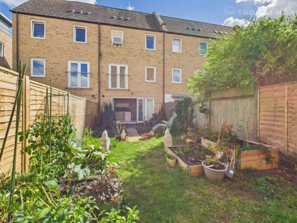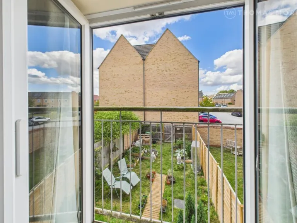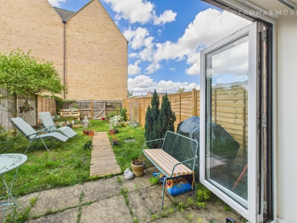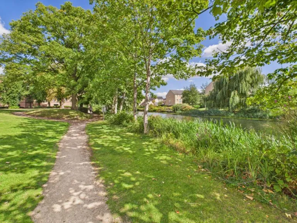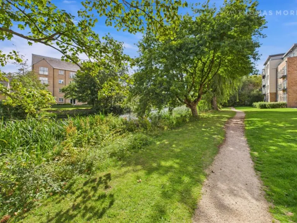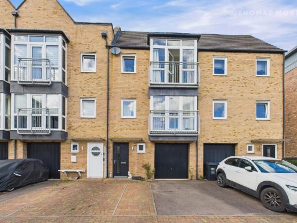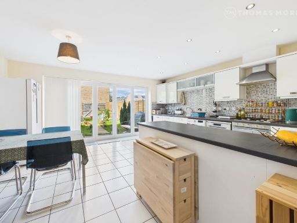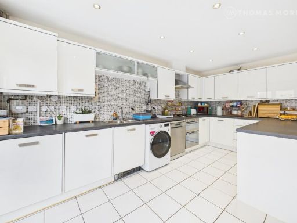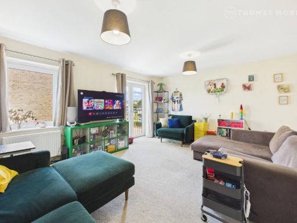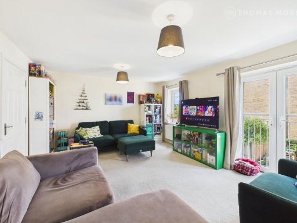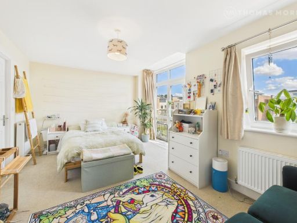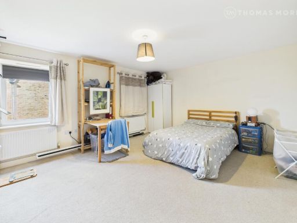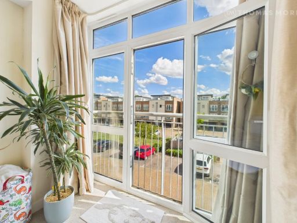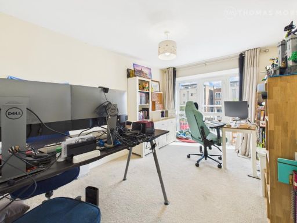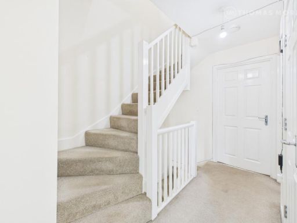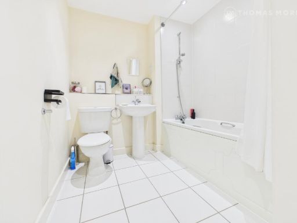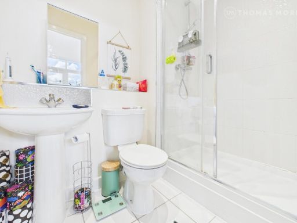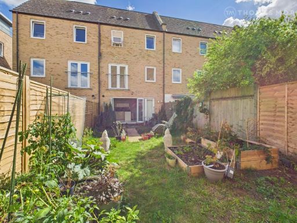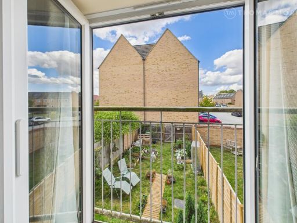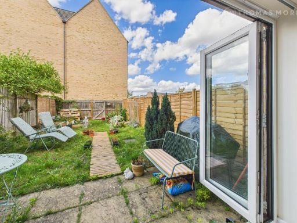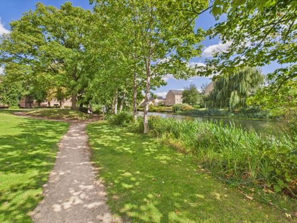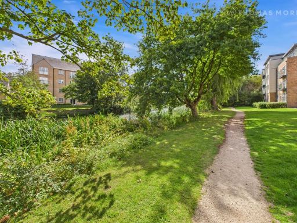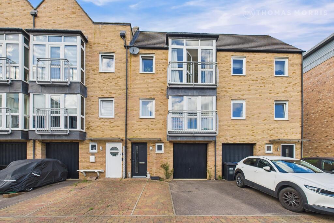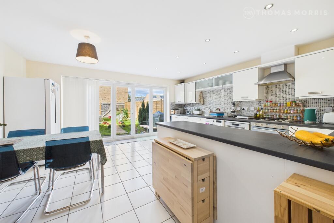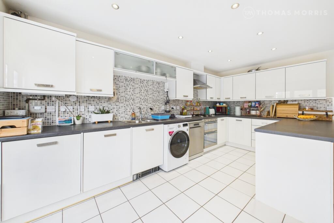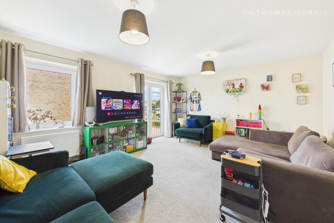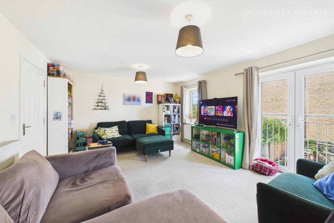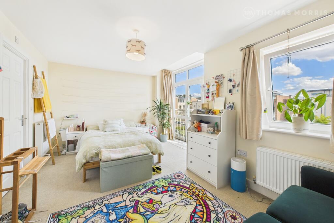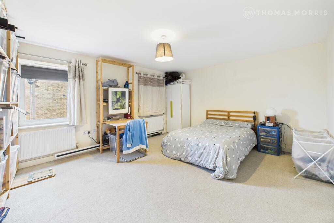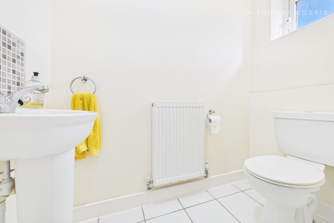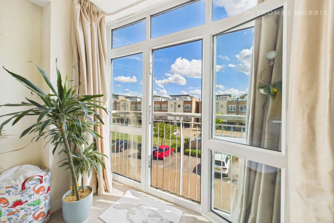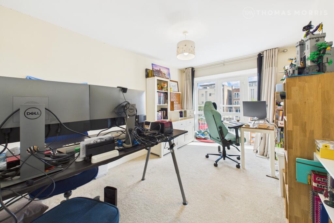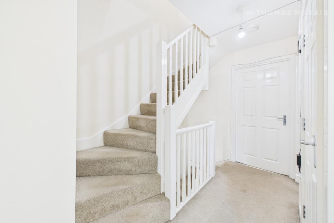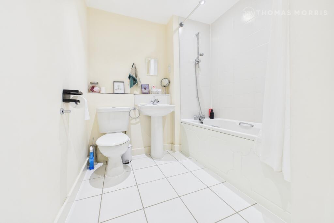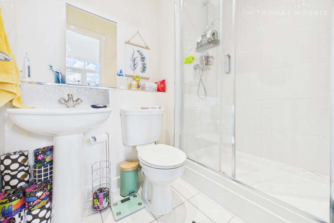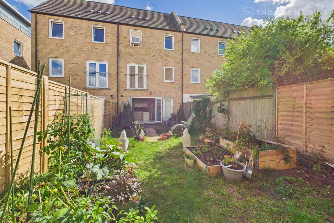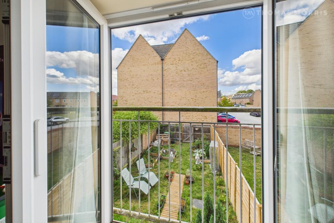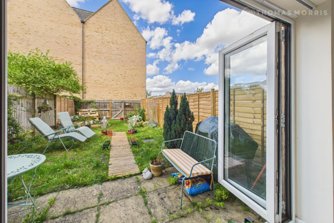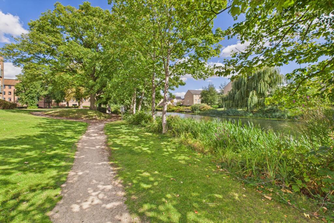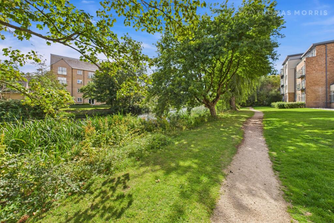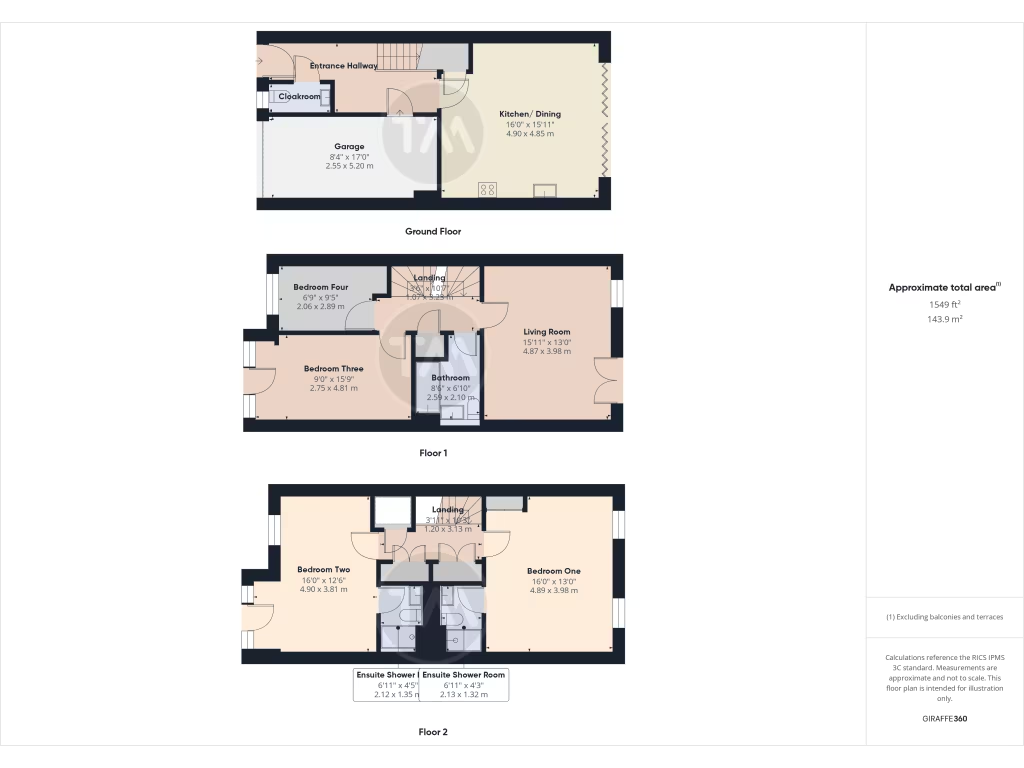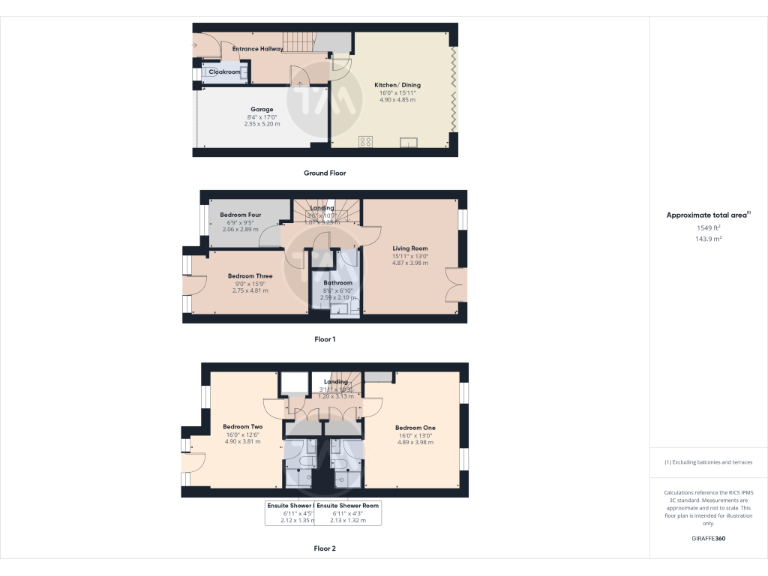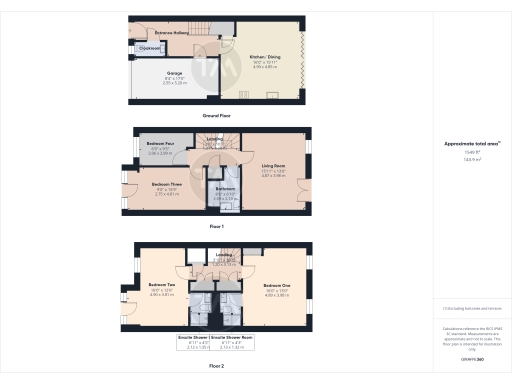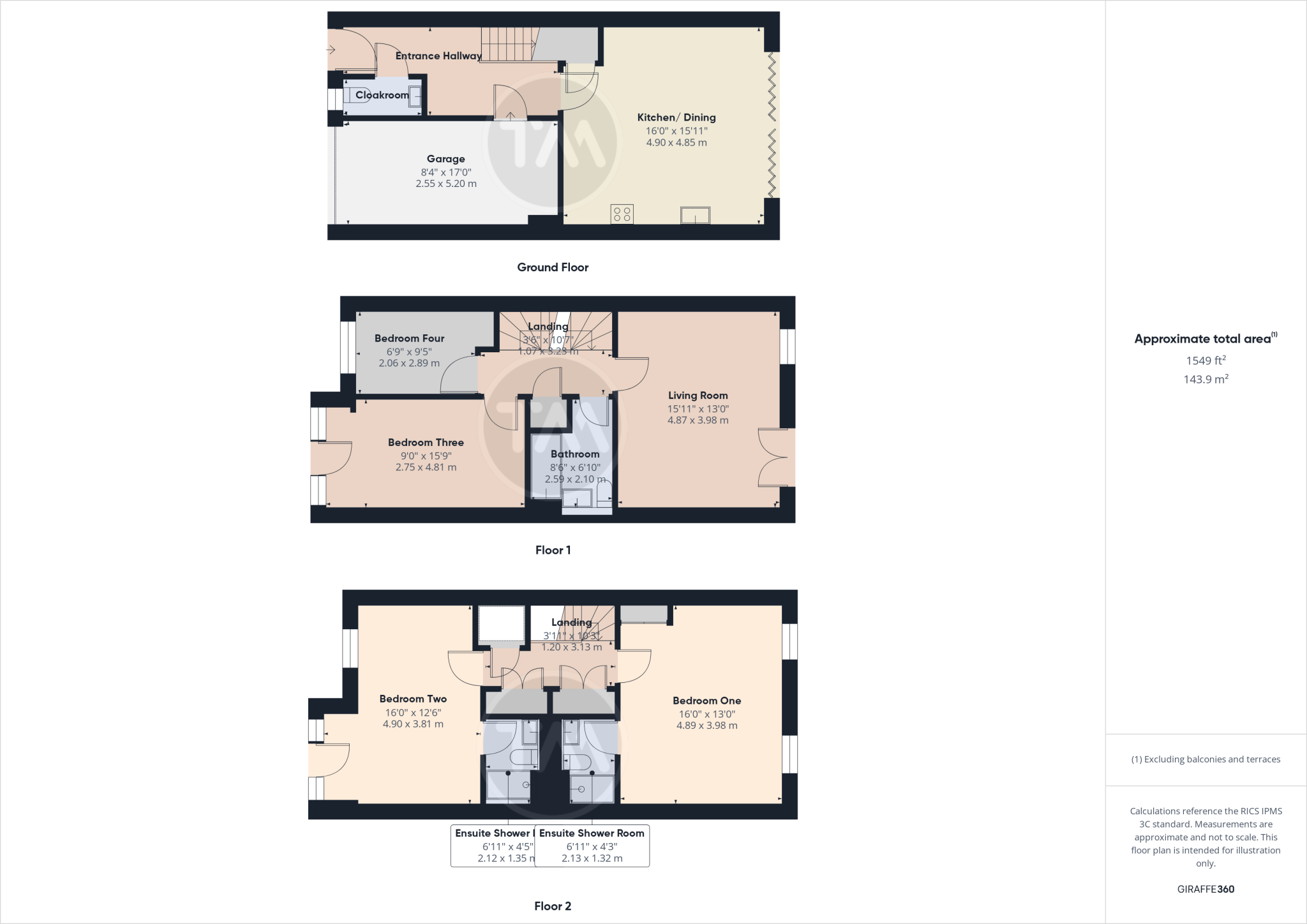Summary - 95, Red Admiral Court, Little Paxton, ST. NEOTS PE19 6QX
4 bed 1 bath Terraced
Three-storey family layout close to nature reserve and local schools.
Four double bedrooms, two with en-suites
Open-plan modern kitchen/dining and bright living room
Integral single garage plus private driveway parking
EPC C/79; gas boiler and radiators
Small rear garden and modest overall plot size
Service charge approx. £228 per annum
Council Tax Band E (above average)
Tenure description inconsistent—confirm ownership type
This three-storey home offers flexible, family-focused accommodation across an efficient 1,549 sq ft footprint. The open-plan kitchen/diner and bright living room provide practical daily living and entertaining space, while two bedrooms include en-suite facilities for convenience. A driveway and integral single garage add useful on-plot parking. The property is offered with no forward chain.
The location is a strong selling point for families and outdoor enthusiasts: Little Paxton village amenities, well-regarded primary and secondary schools, and a nearby nature reserve are all within easy reach. The house was built recently (post-2012 style) and presents with modern fixtures, double glazing and gas central heating, achieving an EPC C/79.
Notable practical points are the modest rear garden and compact plot size, typical for this development; buyers seeking large outdoor space should expect limits. There is an annual service charge of approximately £228 and the property sits in Council Tax Band E (above-average banding). Tenure details are inconsistent in the paperwork (both “Freehold” and “Unknown” are shown) and should be verified before exchange.
Overall this mid-terrace townhouse suits a small family or an investor seeking a contemporary, low-maintenance home in a very affluent, well-connected village setting. It offers good internal space and practical parking, with straightforward scope for minor interior updates if desired.
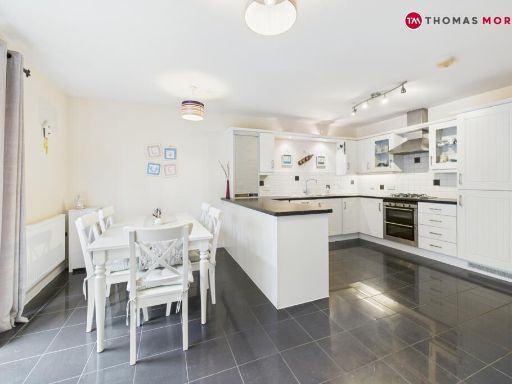 4 bedroom terraced house for sale in Skipper Way, Little Paxton, St. Neots, Cambridgeshire, PE19 — £325,000 • 4 bed • 1 bath • 2999 ft²
4 bedroom terraced house for sale in Skipper Way, Little Paxton, St. Neots, Cambridgeshire, PE19 — £325,000 • 4 bed • 1 bath • 2999 ft²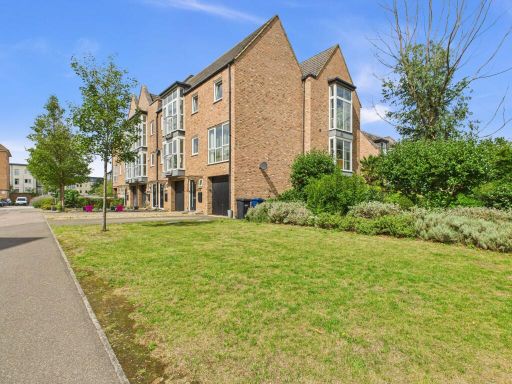 4 bedroom town house for sale in Little Paxton, St. Neots, PE19 — £380,000 • 4 bed • 3 bath • 1647 ft²
4 bedroom town house for sale in Little Paxton, St. Neots, PE19 — £380,000 • 4 bed • 3 bath • 1647 ft²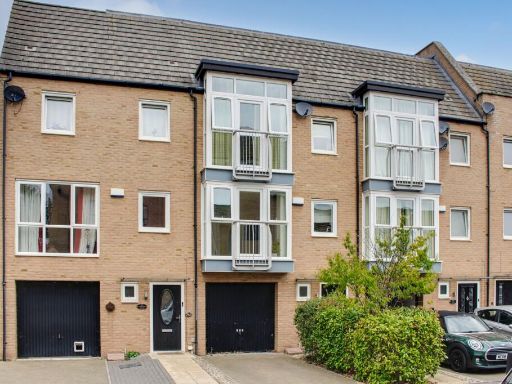 4 bedroom terraced house for sale in Samuel Jones Crescent, Little Paxton, PE19 — £365,000 • 4 bed • 3 bath • 1667 ft²
4 bedroom terraced house for sale in Samuel Jones Crescent, Little Paxton, PE19 — £365,000 • 4 bed • 3 bath • 1667 ft²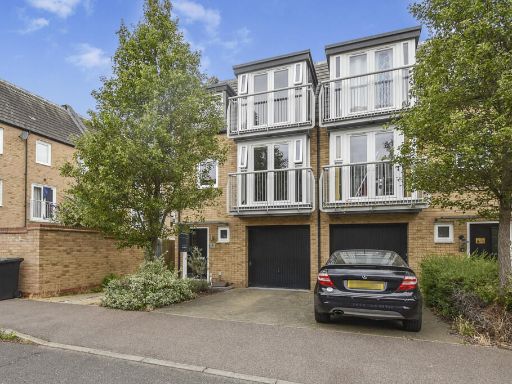 4 bedroom town house for sale in Samuel Jones Crescent, Little Paxton, PE19 — £340,000 • 4 bed • 2 bath • 1600 ft²
4 bedroom town house for sale in Samuel Jones Crescent, Little Paxton, PE19 — £340,000 • 4 bed • 2 bath • 1600 ft²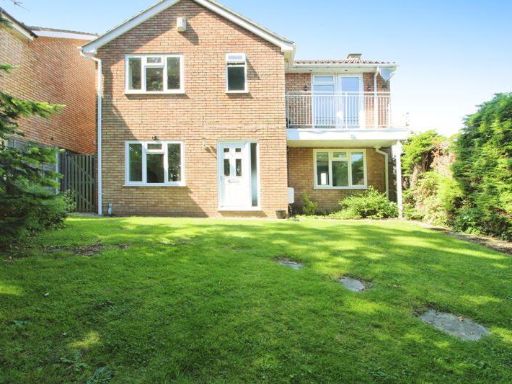 4 bedroom detached house for sale in Willow Close, Little Paxton, St. Neots, PE19 — £525,000 • 4 bed • 2 bath • 1190 ft²
4 bedroom detached house for sale in Willow Close, Little Paxton, St. Neots, PE19 — £525,000 • 4 bed • 2 bath • 1190 ft²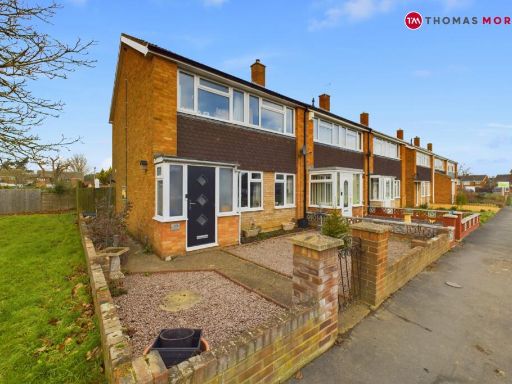 3 bedroom end of terrace house for sale in Gordon Road, Little Paxton, St. Neots, Cambridgeshire, PE19 — £300,000 • 3 bed • 1 bath • 945 ft²
3 bedroom end of terrace house for sale in Gordon Road, Little Paxton, St. Neots, Cambridgeshire, PE19 — £300,000 • 3 bed • 1 bath • 945 ft²