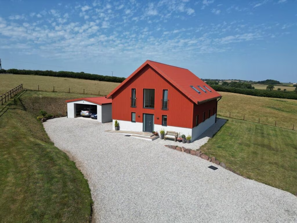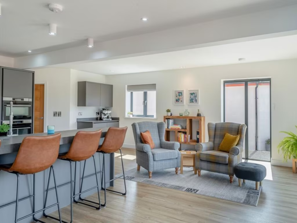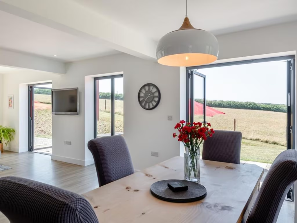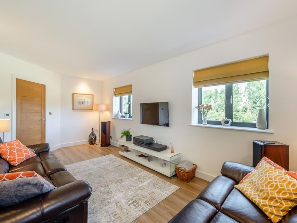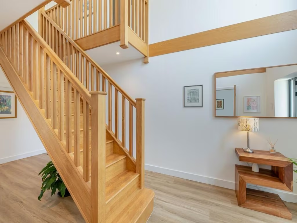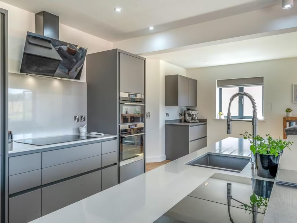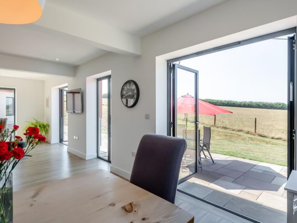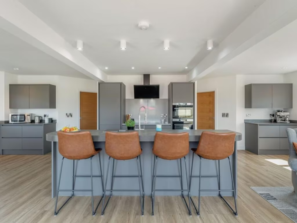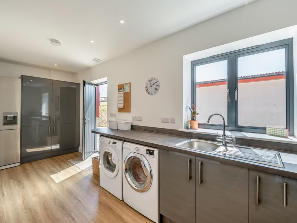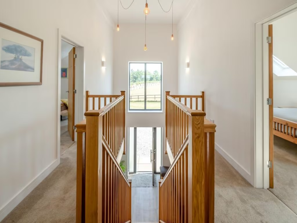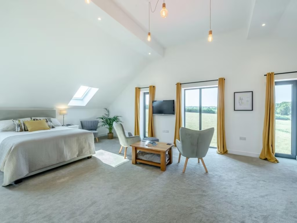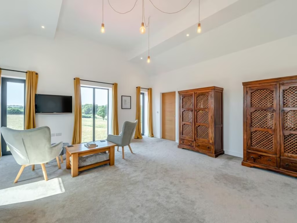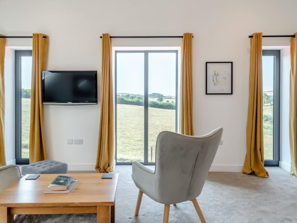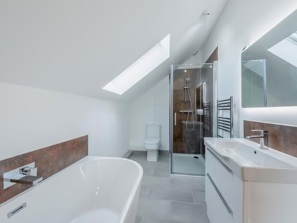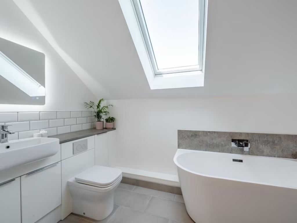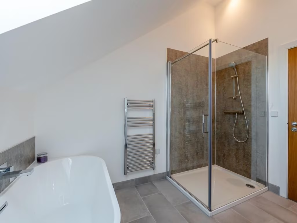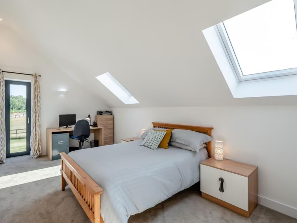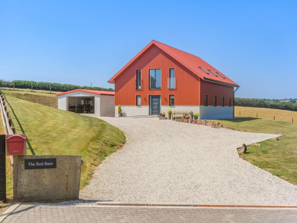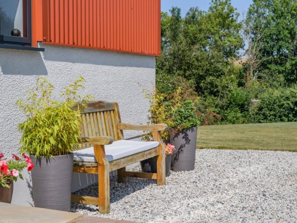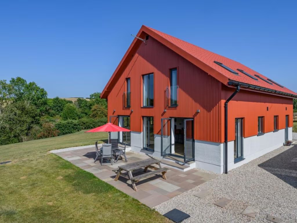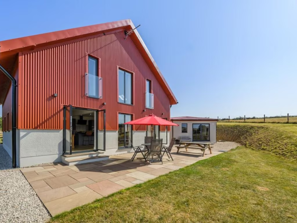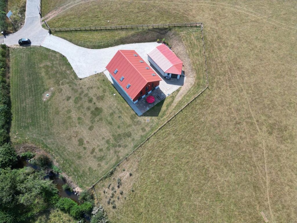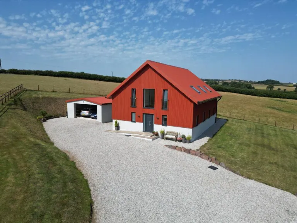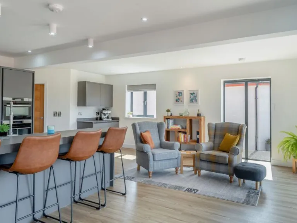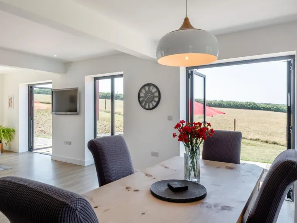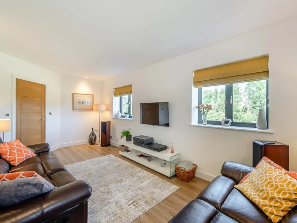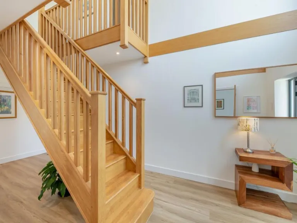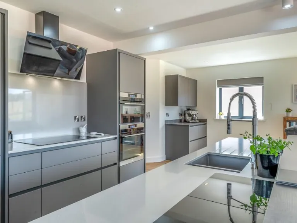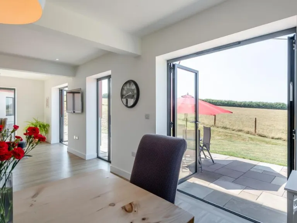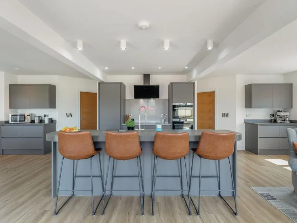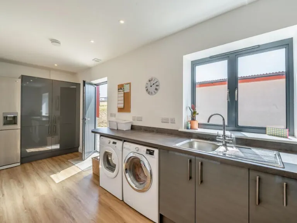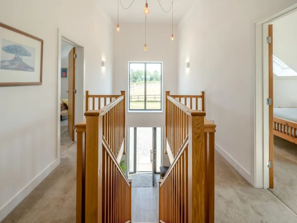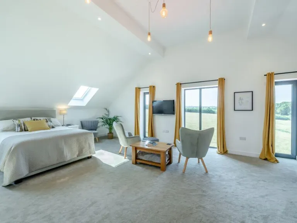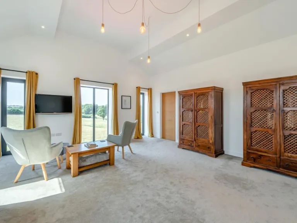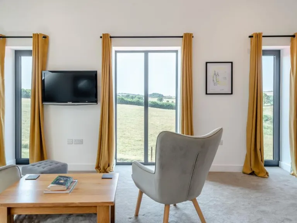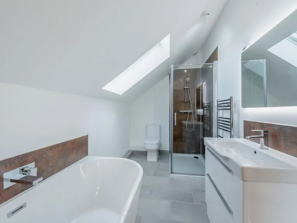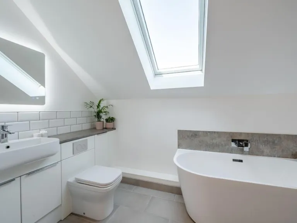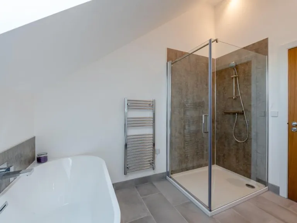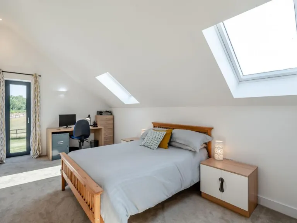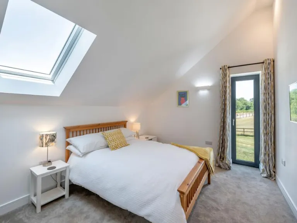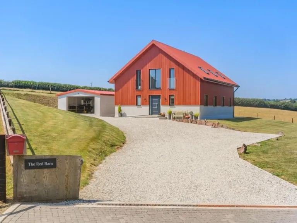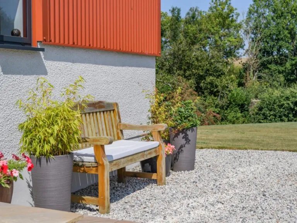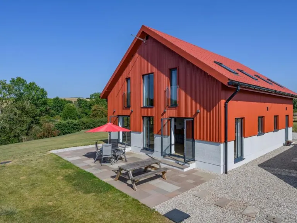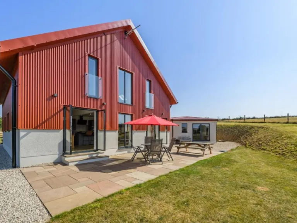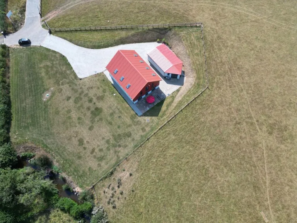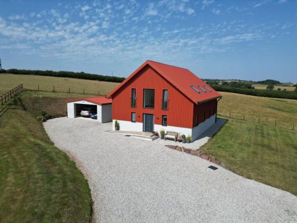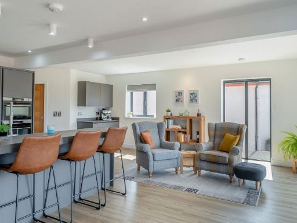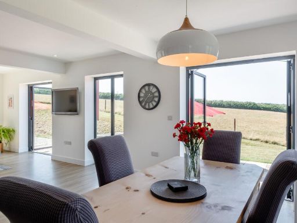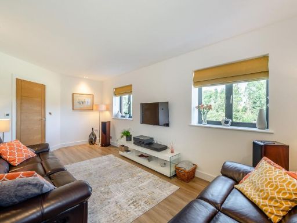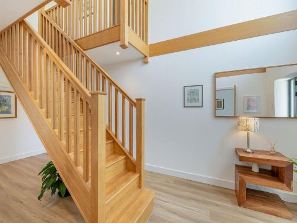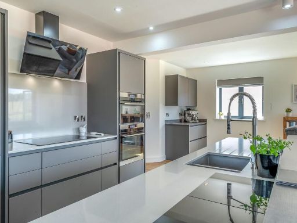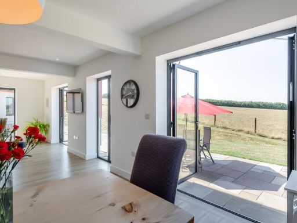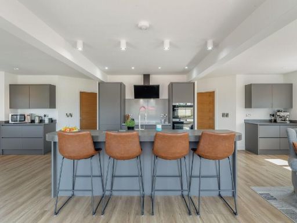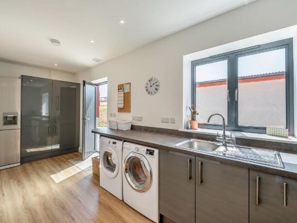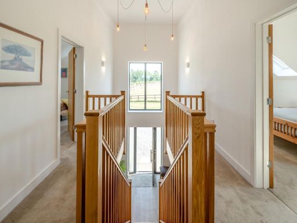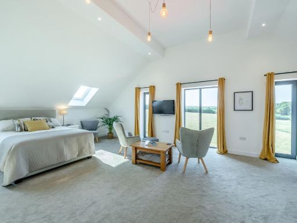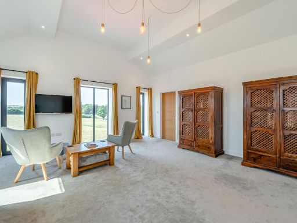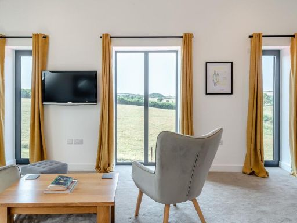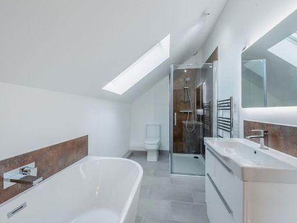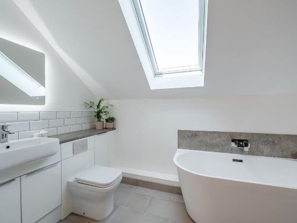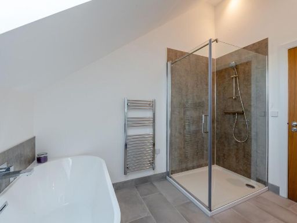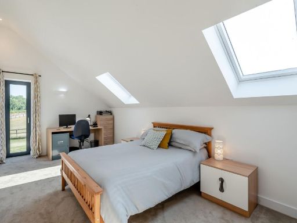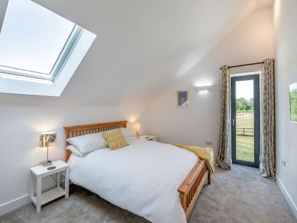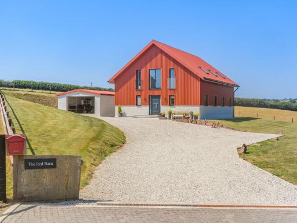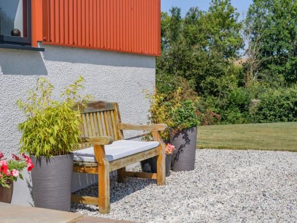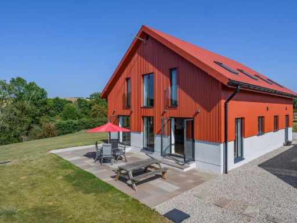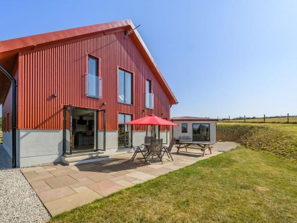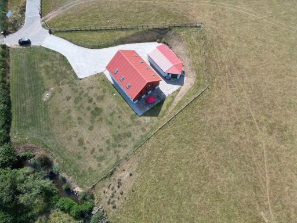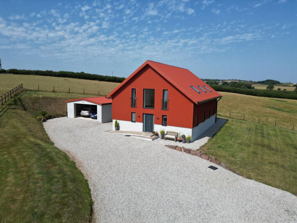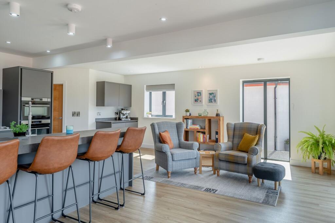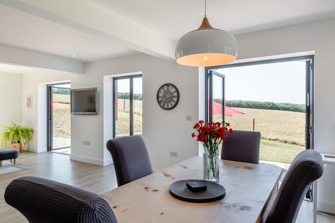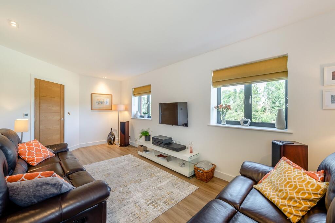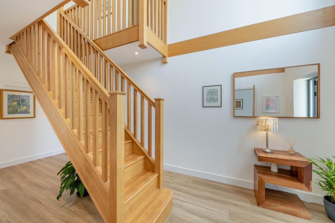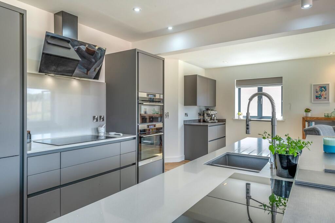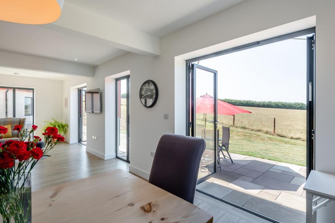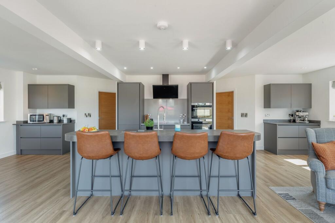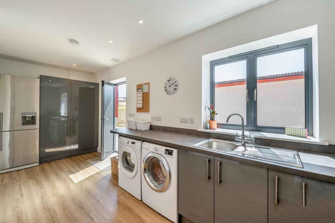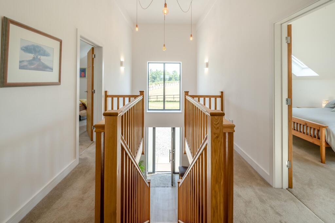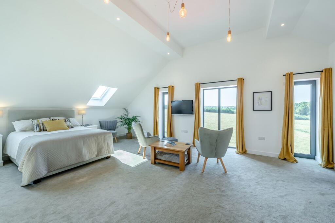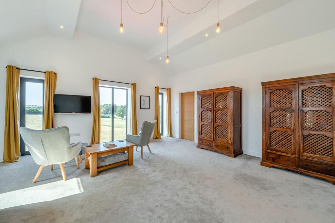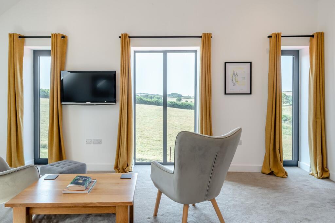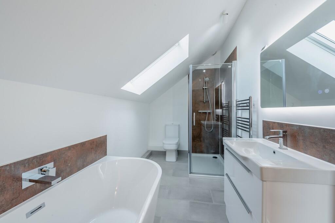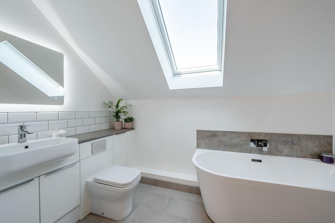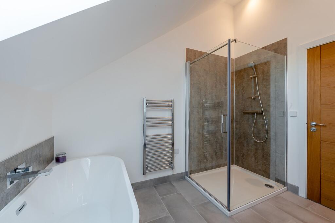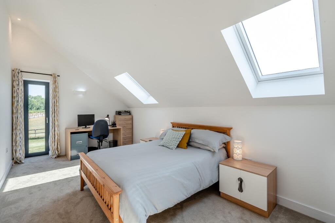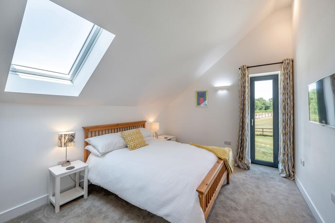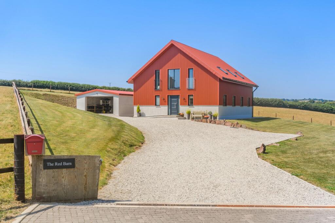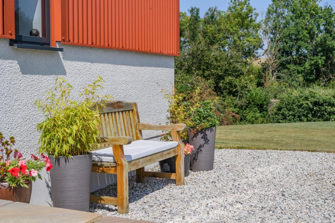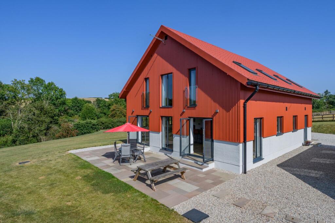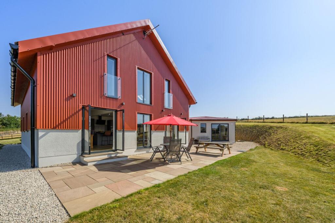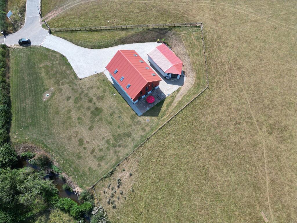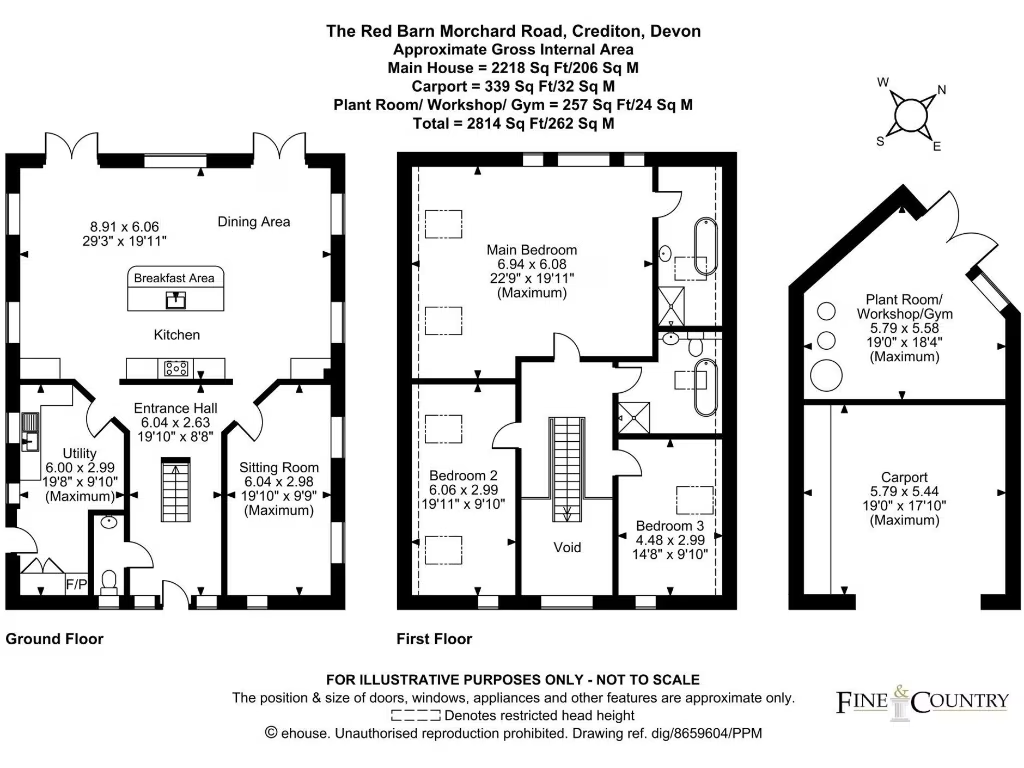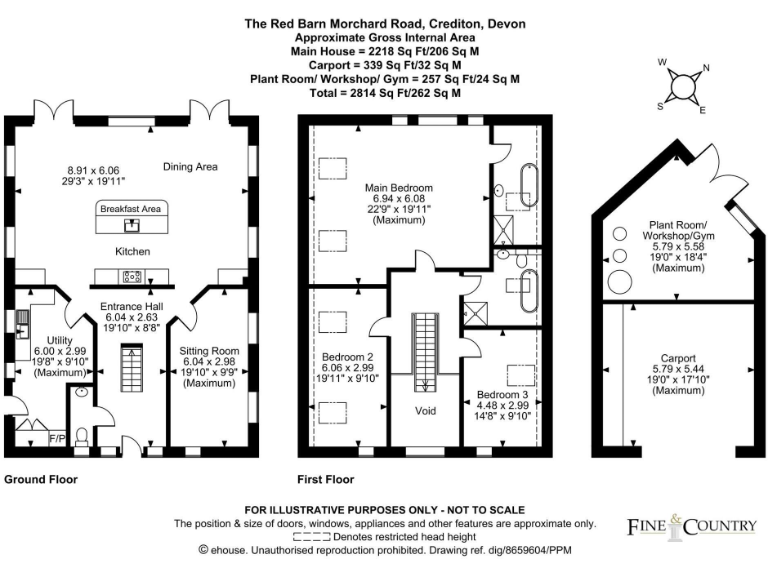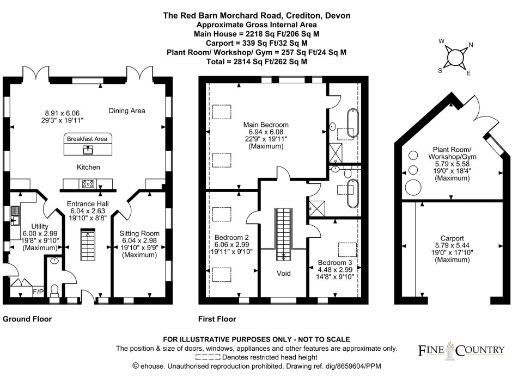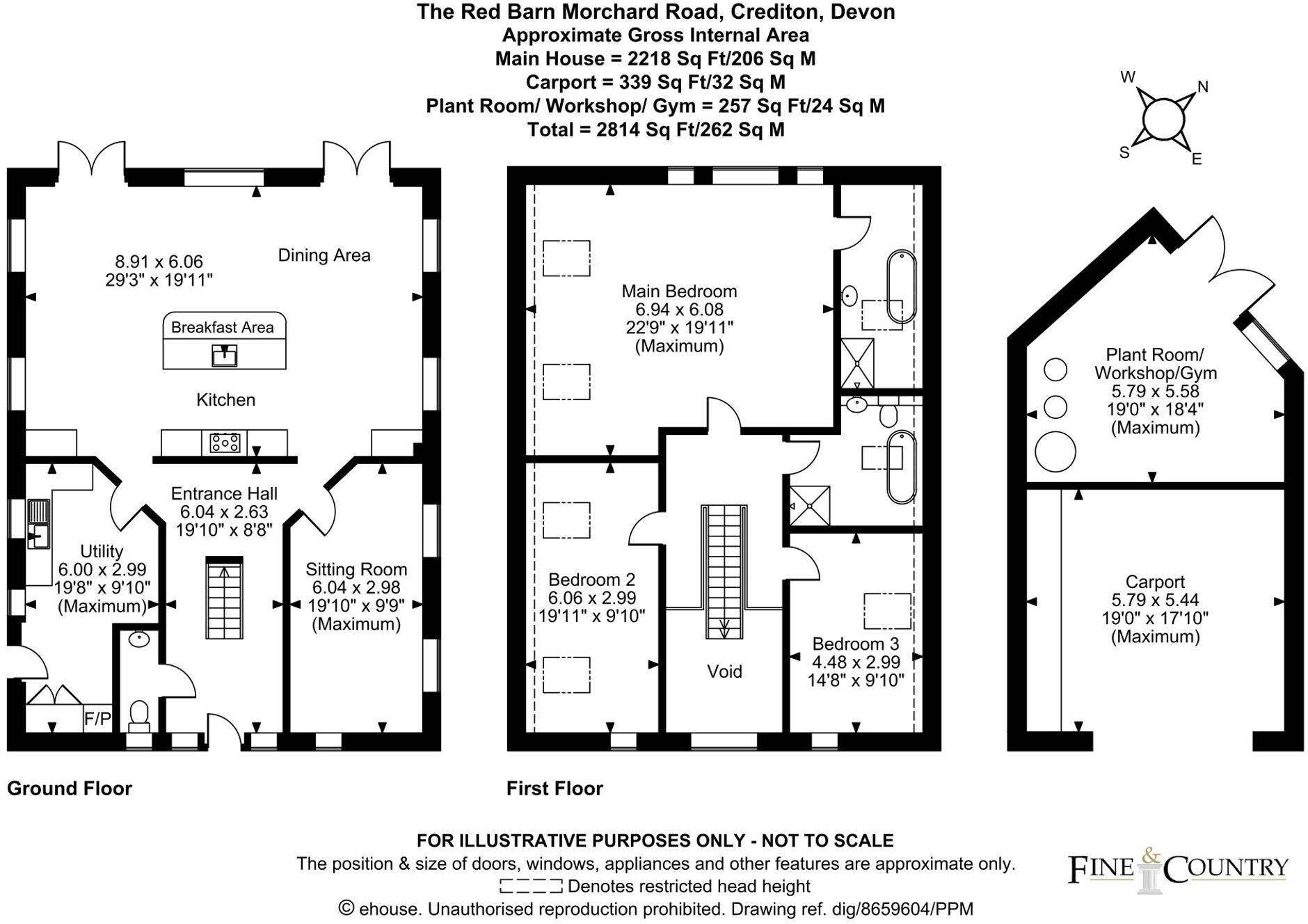Summary - The Red Barn, Morchard Road, CREDITON EX17 5LS
3 bed 2 bath Barn Conversion
Architect-designed three-bedroom home with generous gardens and energy efficiency.
Energy-efficient A-rated build with air source heat pump and underfloor heating
Spacious open-plan kitchen/dining/sitting room ideal for family life
Principal suite ~42 sqm, convertible into two bedrooms if needed
Private borehole water supply and private treatment plant drainage
Very large plot (~0.63 acres) bordering Knighty Brook
Detached double garage currently an open car port, could be enclosed
Very slow broadband to property; connection upgrade required
Council Tax Band F — expensive ongoing cost
The Red Barn is a newly built, architect-designed barn conversion offering generous, contemporary living in a peaceful rural setting. Designed by the current owners for their own use, the house delivers high-spec finishes, generous room proportions and a seamless open-plan kitchen/dining/sitting area that suits family life and entertaining.
Energy efficiency is a strong asset: an A-rated EPC, high insulation levels, aluminium double glazing and an air source heat pump with underfloor heating throughout keep running costs lower than a typical country home. The principal suite extends to around 42 sqm with an ensuite and superb countryside outlook; this room could be reconfigured into two bedrooms if a four-bedroom layout is required.
Externally the property sits on about 0.63 acres with a sweeping gravel drive, lawns and a detached double garage currently used as a car port. The plot borders Knighty Brook, adding an attractive water feature and extra privacy. Practical elements include a private borehole water supply, private treatment plant drainage and the remainder of an LABC warranty.
Buyers should note a few material considerations: broadband to the house is very slow and will require a connection upgrade to access superfast speeds from the cabinet; water and drainage are private (borehole and treatment plant); the garage is presently open and would need enclosing if covered parking is preferred. Council Tax Band F reflects the property's size and will be a regular cost to budget for.
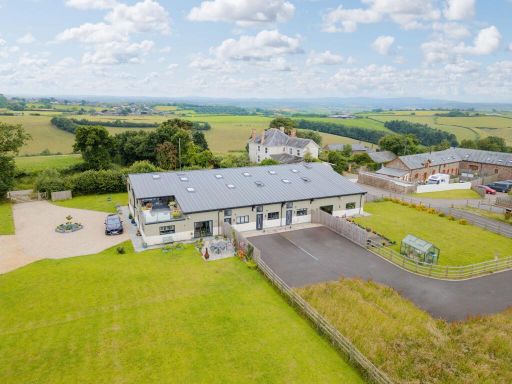 2 bedroom terraced house for sale in Morchard Bishop, Crediton, EX17 — £299,000 • 2 bed • 2 bath • 1368 ft²
2 bedroom terraced house for sale in Morchard Bishop, Crediton, EX17 — £299,000 • 2 bed • 2 bath • 1368 ft²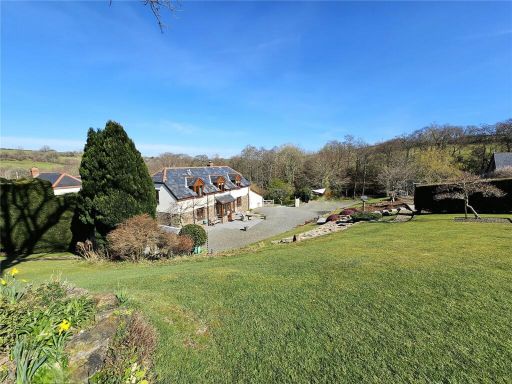 4 bedroom barn conversion for sale in Yarnscombe, Yarnscombe, Devon, EX31 — £850,000 • 4 bed • 2 bath • 2127 ft²
4 bedroom barn conversion for sale in Yarnscombe, Yarnscombe, Devon, EX31 — £850,000 • 4 bed • 2 bath • 2127 ft²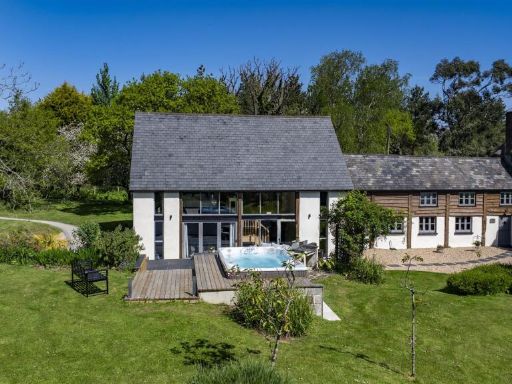 5 bedroom detached house for sale in Morchard Bishop, EX17 — £995,000 • 5 bed • 2 bath • 2490 ft²
5 bedroom detached house for sale in Morchard Bishop, EX17 — £995,000 • 5 bed • 2 bath • 2490 ft²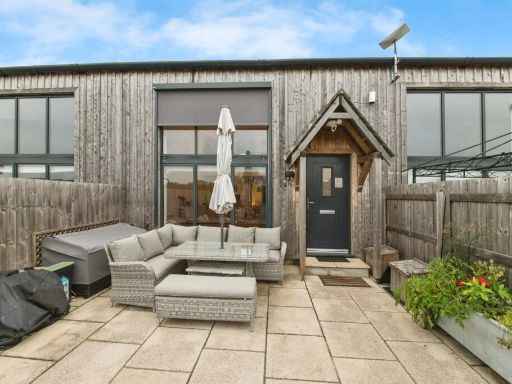 3 bedroom terraced house for sale in Higher Lowton, Bondleigh, North Tawton, EX20 — £350,000 • 3 bed • 2 bath • 958 ft²
3 bedroom terraced house for sale in Higher Lowton, Bondleigh, North Tawton, EX20 — £350,000 • 3 bed • 2 bath • 958 ft²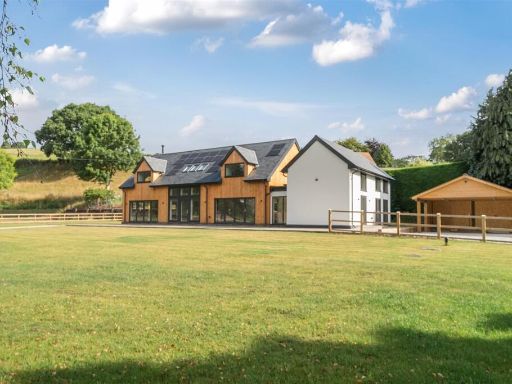 5 bedroom detached house for sale in Coleford, Crediton, EX17 — £1,100,000 • 5 bed • 2 bath • 3305 ft²
5 bedroom detached house for sale in Coleford, Crediton, EX17 — £1,100,000 • 5 bed • 2 bath • 3305 ft²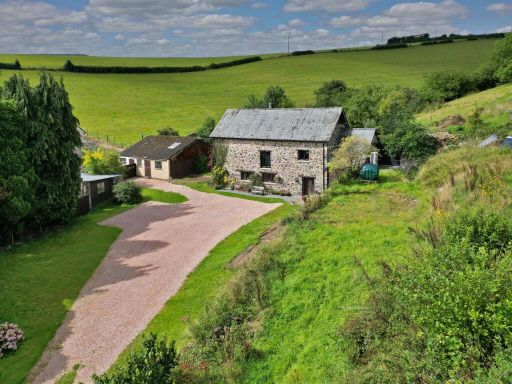 3 bedroom barn conversion for sale in Bovey Tracey, Newton Abbot, Devon, TQ13 — £800,000 • 3 bed • 2 bath • 2999 ft²
3 bedroom barn conversion for sale in Bovey Tracey, Newton Abbot, Devon, TQ13 — £800,000 • 3 bed • 2 bath • 2999 ft²