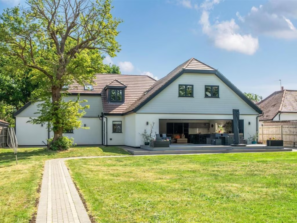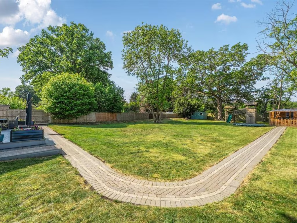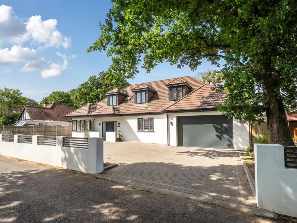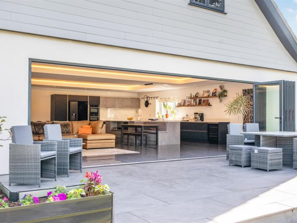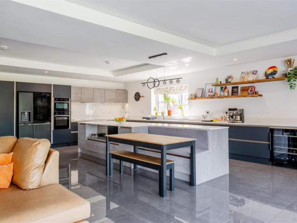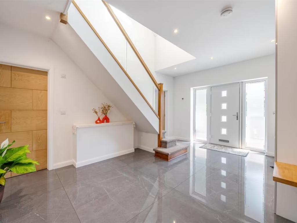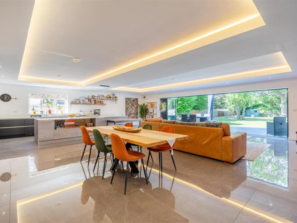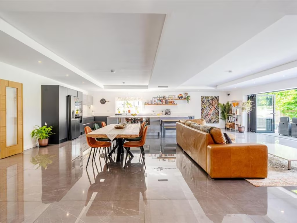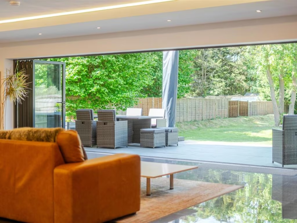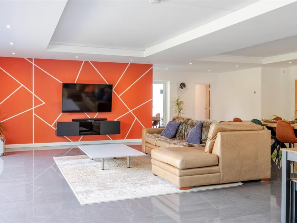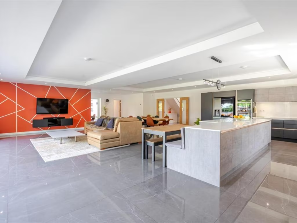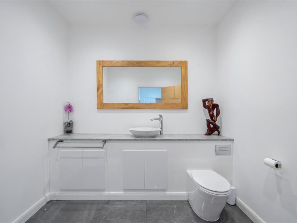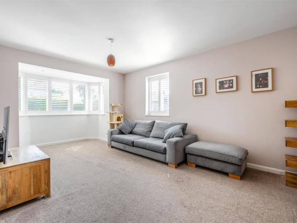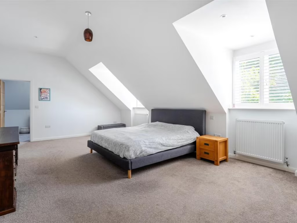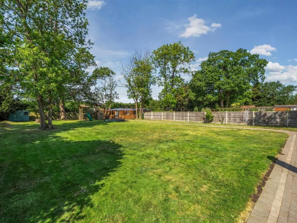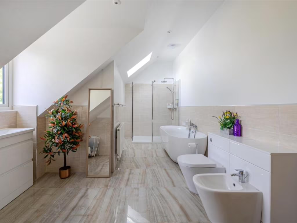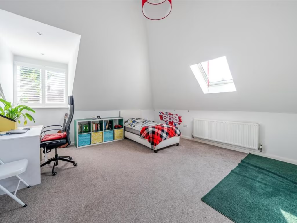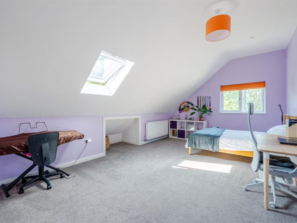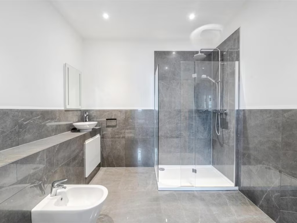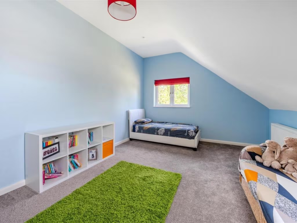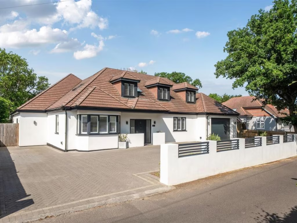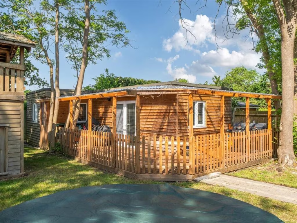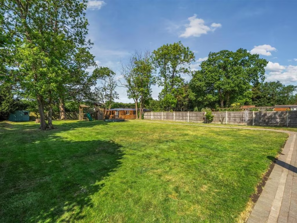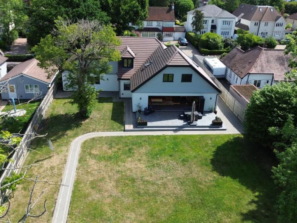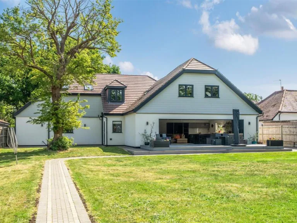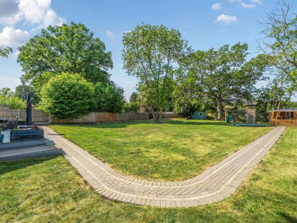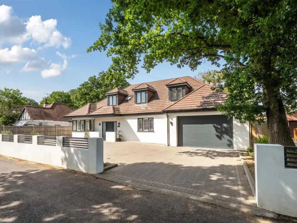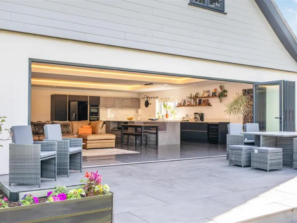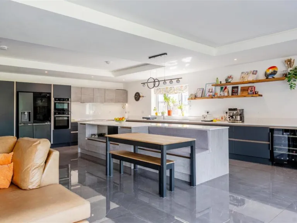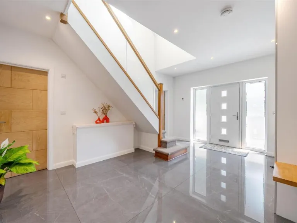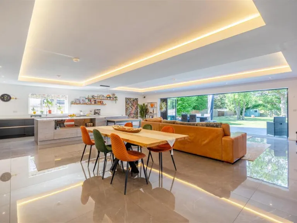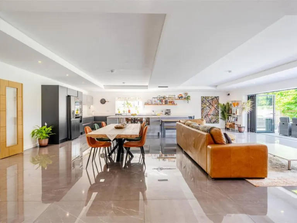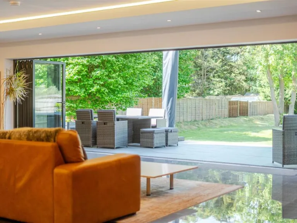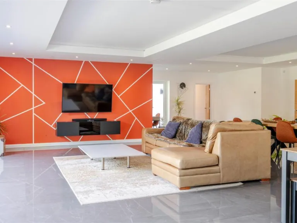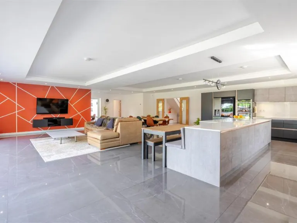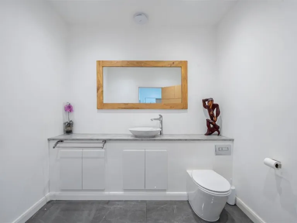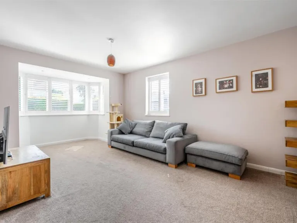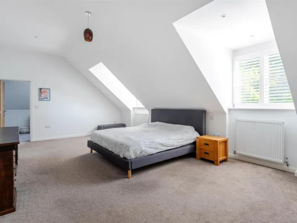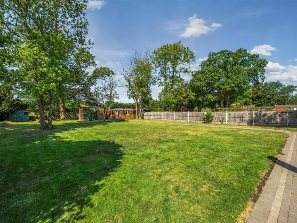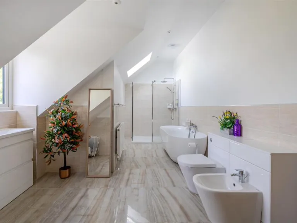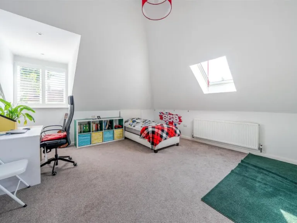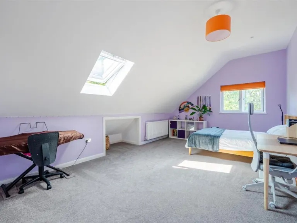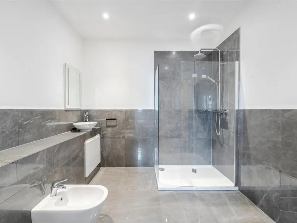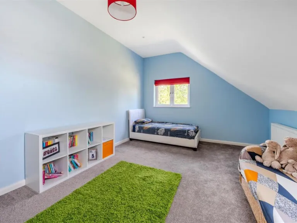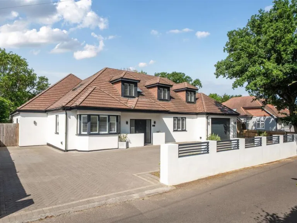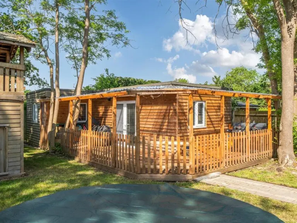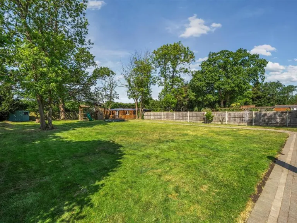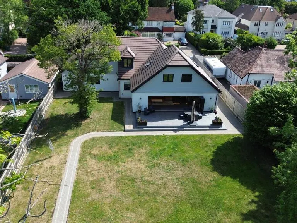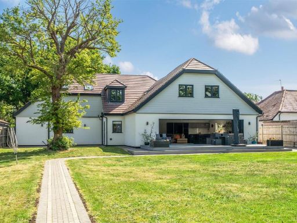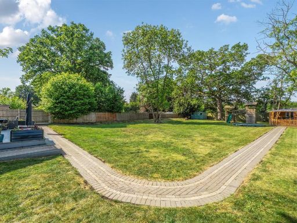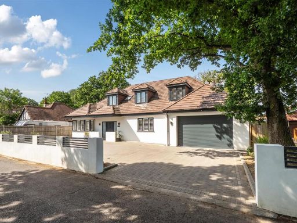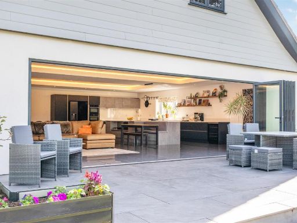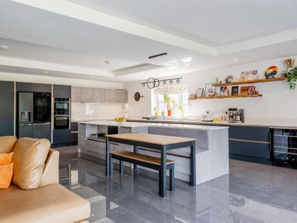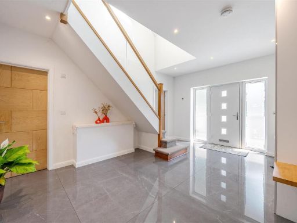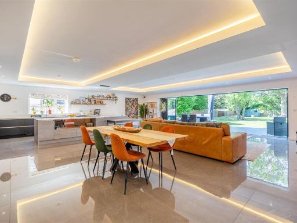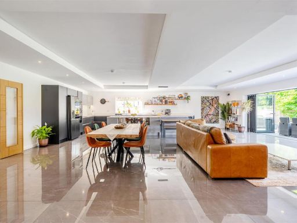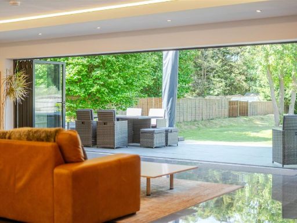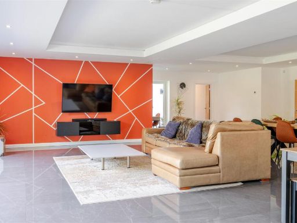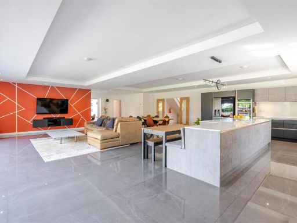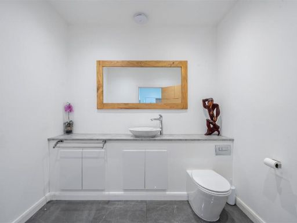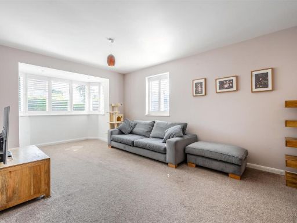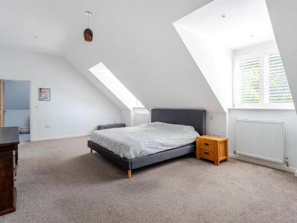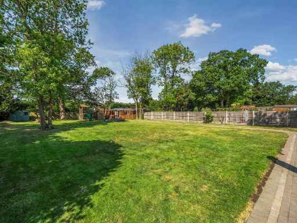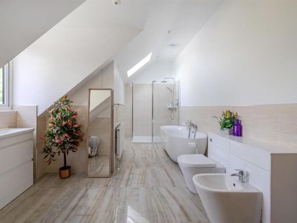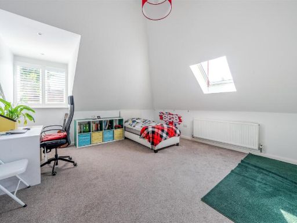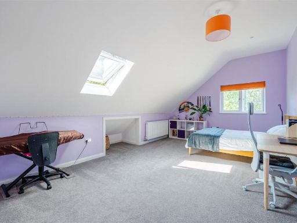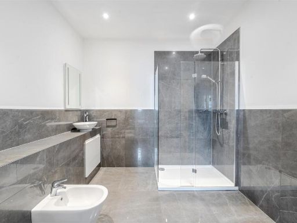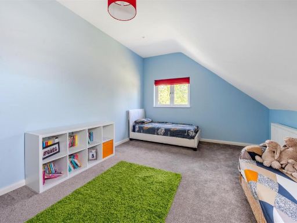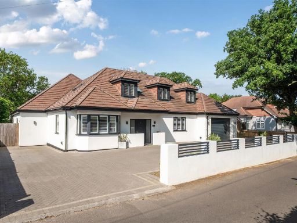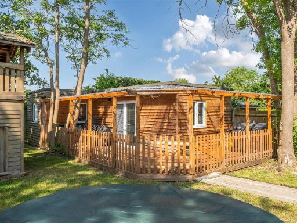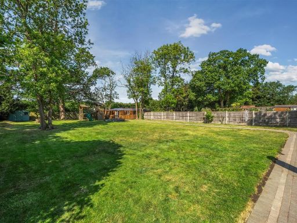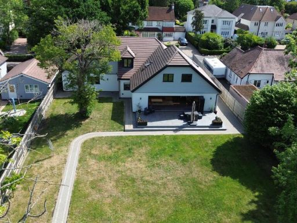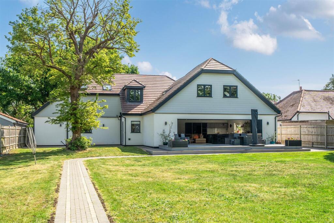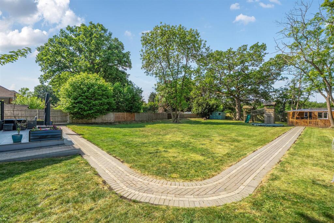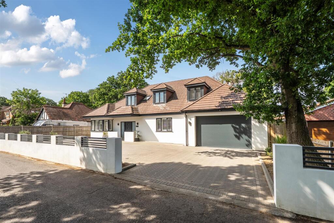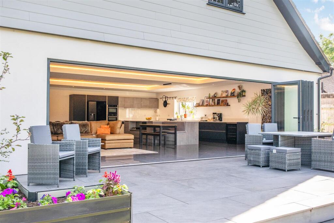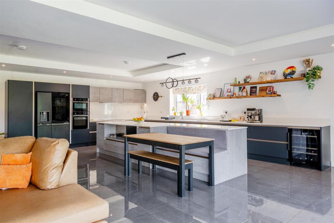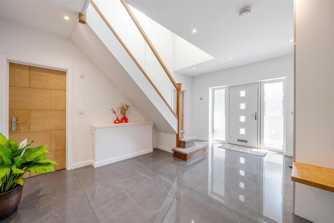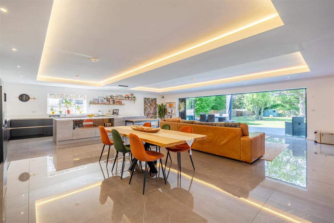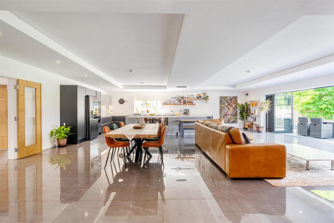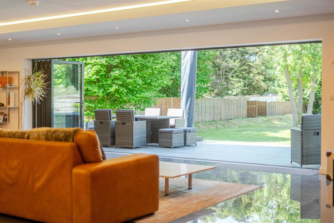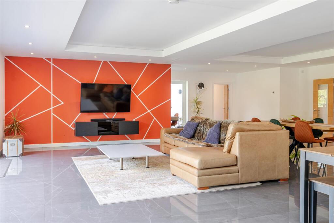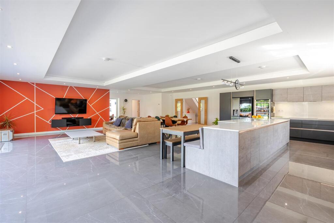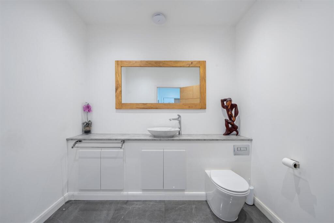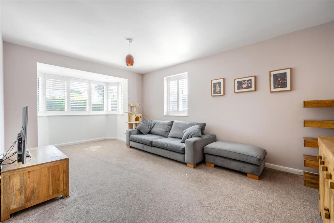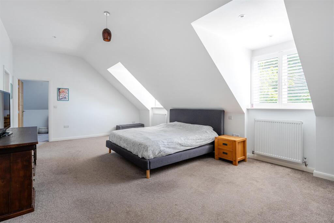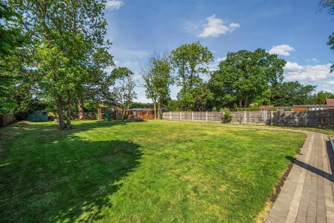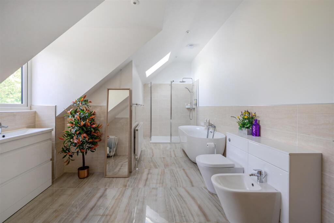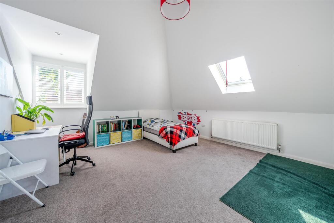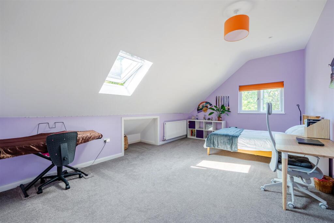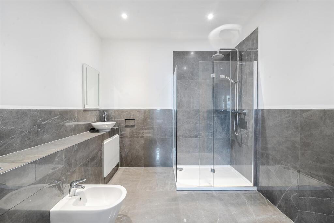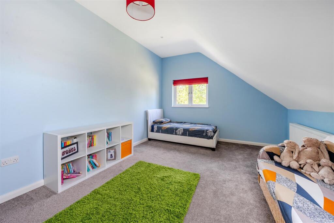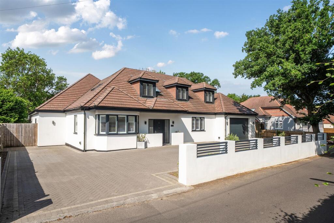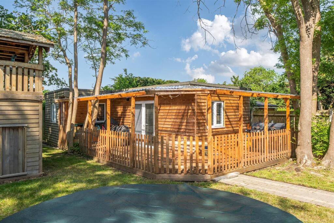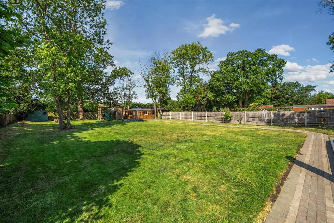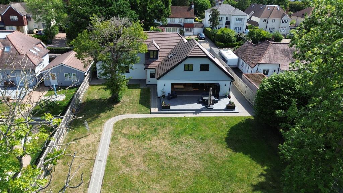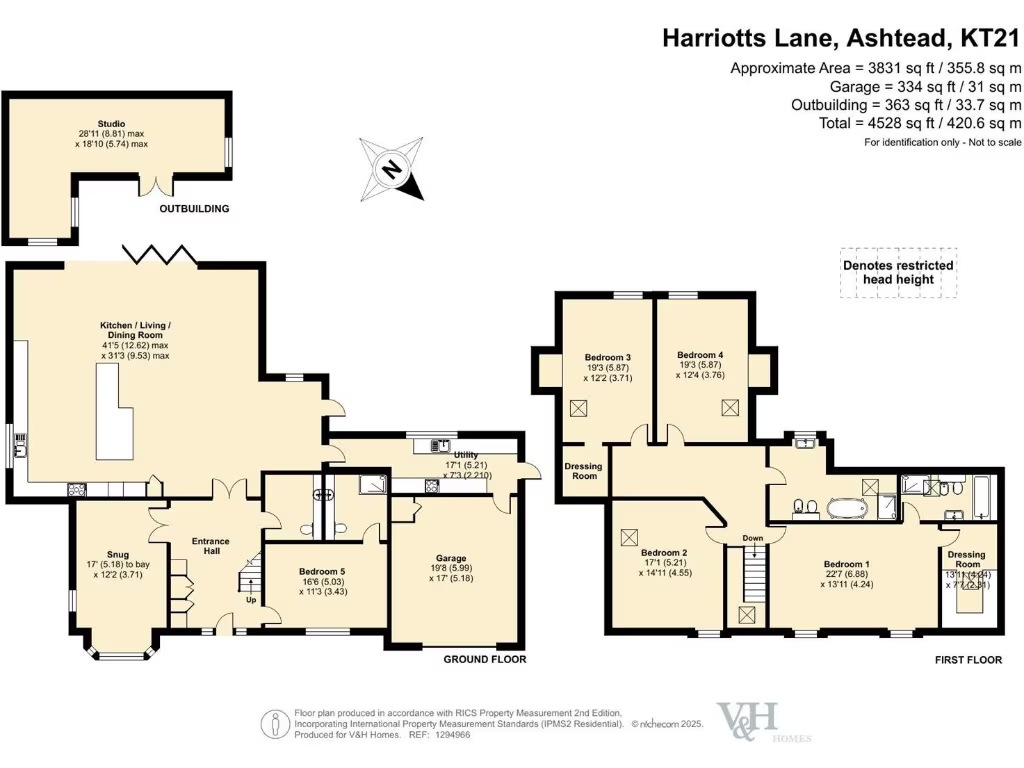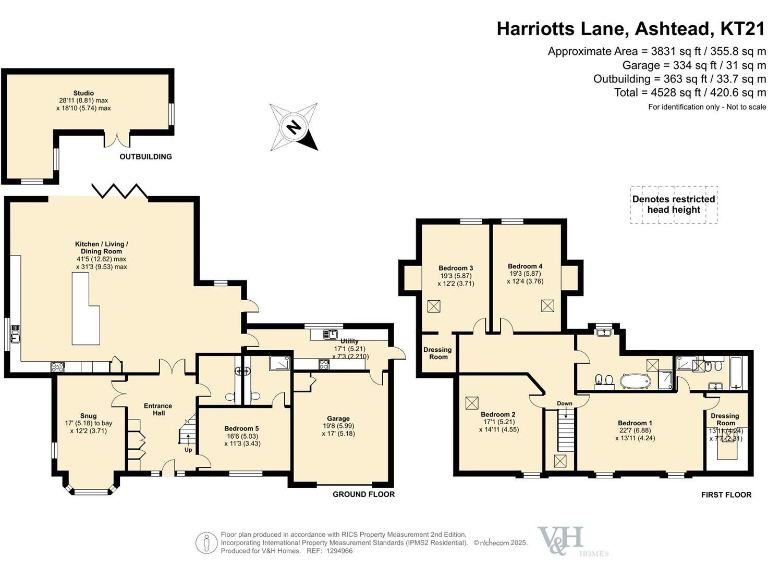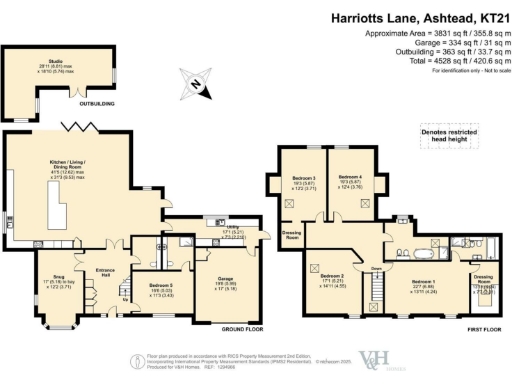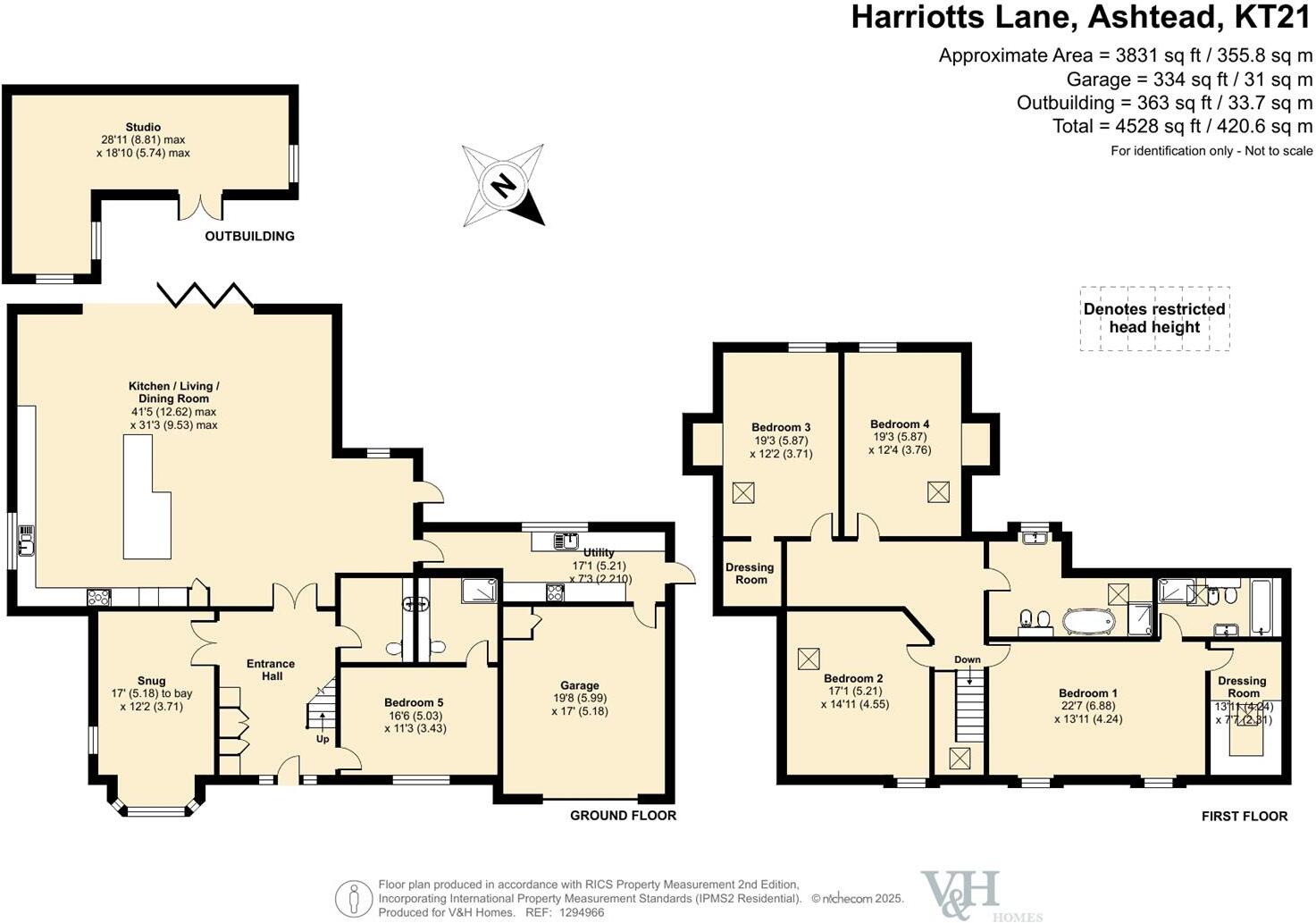Summary - 10 HARRIOTTS LANE ASHTEAD KT21 2QH
5 bed 3 bath Detached
Large refurbished five-bed detached with studio, big SW garden and extensive parking..
- Over 4,500 sq ft living space with five double bedrooms
- Large south‑west facing landscaped garden with summer studio
- Dramatic open-plan kitchen/dining/living with bi-fold/sliding doors
- Ground-floor bedroom, snug, utility and integral garage
- Driveway parking for multiple cars (fits at least six)
- Newly renovated to high specification throughout
- EPC rating C; solid brick walls (original build, insulation assumed limited)
- Council tax band high — running costs likely above average
A substantial five-double-bedroom detached house in Ashtead’s sought-after Lanes, newly refurbished to a high specification and offering over 4,500 sq ft of flexible family space. The home centres on a dramatic open-plan kitchen/dining/living room with full-height sliding doors and a large hallway that leads to multiple reception rooms, a snug, utility and a ground-floor bedroom suitable for guests or annexe use. The first floor provides a principal suite with dressing area and ensuite plus three further double bedrooms and two contemporary bathrooms.
Outside, the southwest-facing rear garden is large, landscaped and private, with a raised terrace and separate studio ideal for a home office or leisure use. Driveway parking for several vehicles and an integral garage add convenience for families with multiple cars. The property sits in an affluent, low-crime neighbourhood with excellent mobile and broadband connectivity and strong nearby schools, including top-rated options.
Practical points to note: the house has secondary glazing, solid-brick walls (insulation assumed absent in original construction) and an EPC rating of C — it has been renovated but may still benefit from targeted energy improvements. Council tax is described as expensive. Overall, this is a roomy, well-presented family home with excellent entertaining spaces, sizeable grounds and useful outbuilding space, but buyers should factor in running costs and any further insulation or energy upgrades they may wish to undertake.
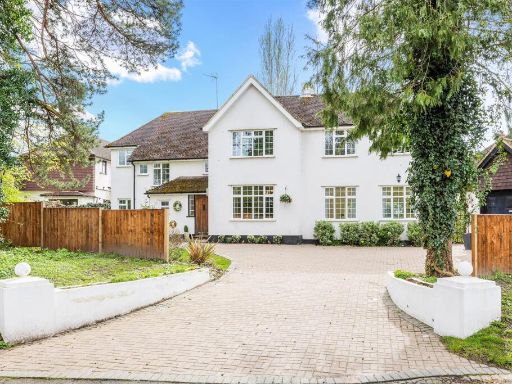 4 bedroom detached house for sale in Harriotts Lane, Ashtead, KT21 — £1,000,000 • 4 bed • 2 bath • 2686 ft²
4 bedroom detached house for sale in Harriotts Lane, Ashtead, KT21 — £1,000,000 • 4 bed • 2 bath • 2686 ft²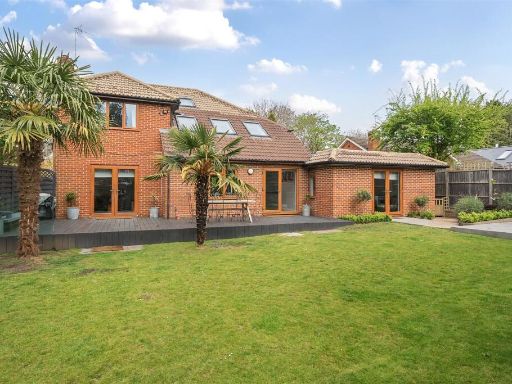 5 bedroom detached house for sale in Harriotts Close, Ashtead, KT21 — £1,195,000 • 5 bed • 3 bath • 2327 ft²
5 bedroom detached house for sale in Harriotts Close, Ashtead, KT21 — £1,195,000 • 5 bed • 3 bath • 2327 ft²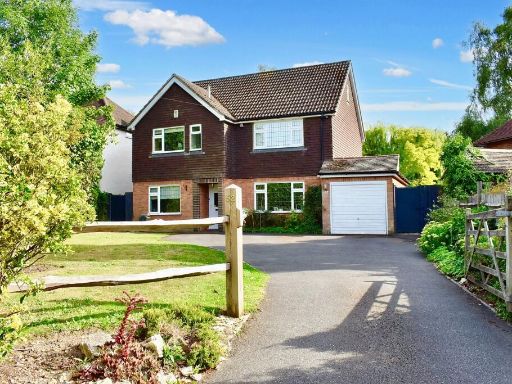 4 bedroom detached house for sale in Harriotts Lane, Ashtead, KT21 — £1,050,000 • 4 bed • 2 bath • 1759 ft²
4 bedroom detached house for sale in Harriotts Lane, Ashtead, KT21 — £1,050,000 • 4 bed • 2 bath • 1759 ft²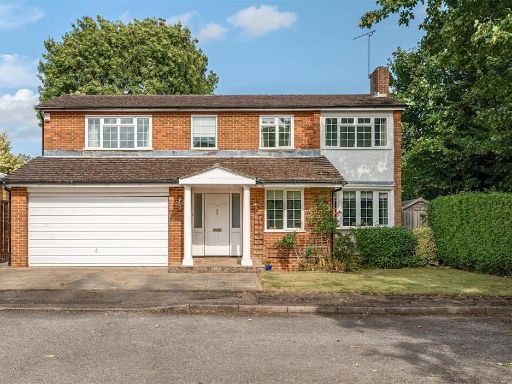 4 bedroom detached house for sale in Oldfield Gardens, Ashtead, KT21 — £1,170,000 • 4 bed • 2 bath • 2375 ft²
4 bedroom detached house for sale in Oldfield Gardens, Ashtead, KT21 — £1,170,000 • 4 bed • 2 bath • 2375 ft²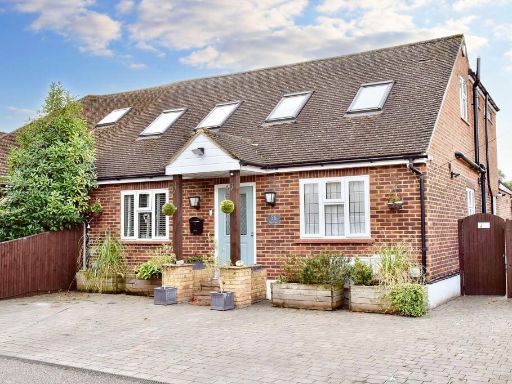 6 bedroom semi-detached house for sale in West Farm Close, Ashtead, KT21 — £1,145,000 • 6 bed • 4 bath • 2258 ft²
6 bedroom semi-detached house for sale in West Farm Close, Ashtead, KT21 — £1,145,000 • 6 bed • 4 bath • 2258 ft²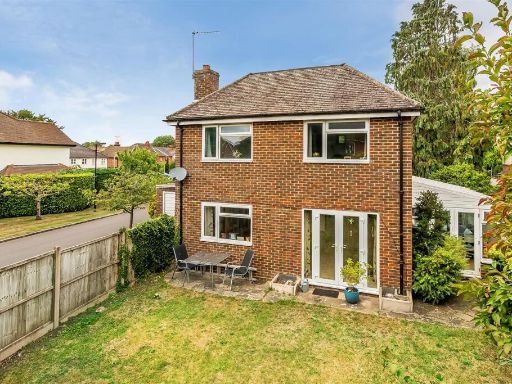 3 bedroom house for sale in Ottways Lane, Ashtead, KT21 — £775,000 • 3 bed • 1 bath • 1339 ft²
3 bedroom house for sale in Ottways Lane, Ashtead, KT21 — £775,000 • 3 bed • 1 bath • 1339 ft²