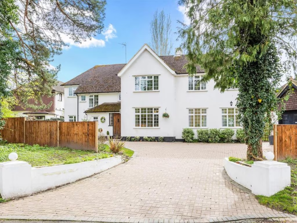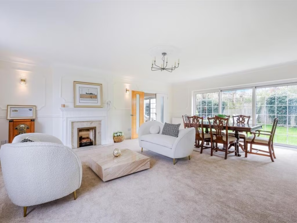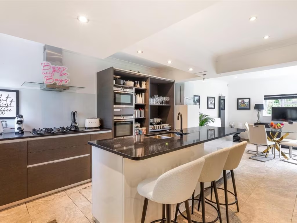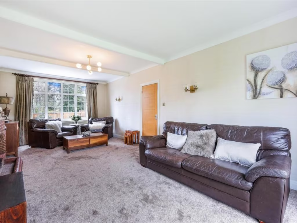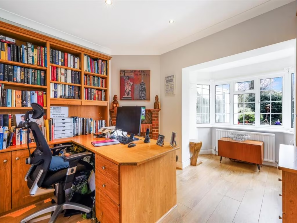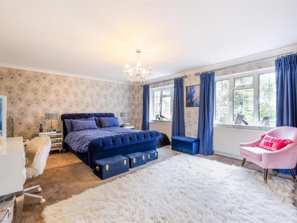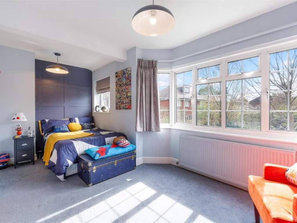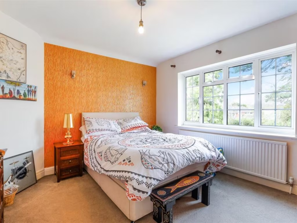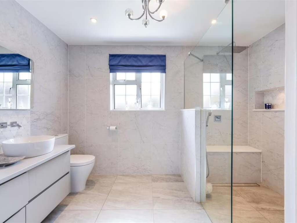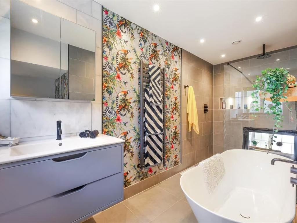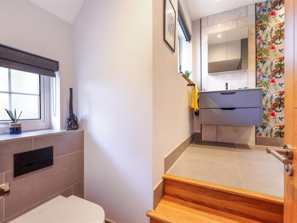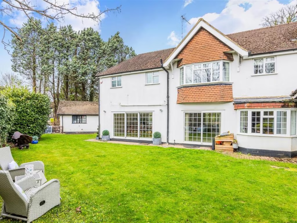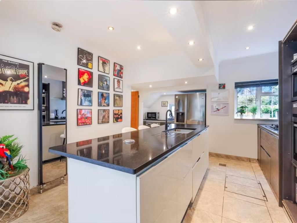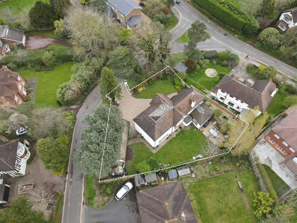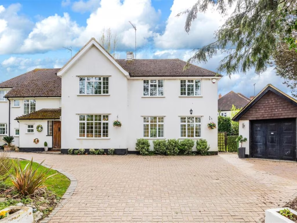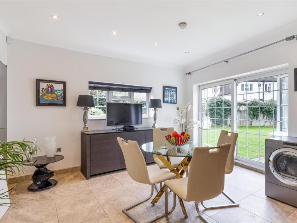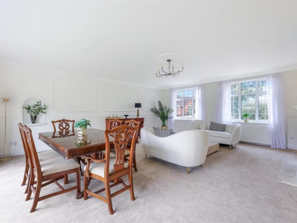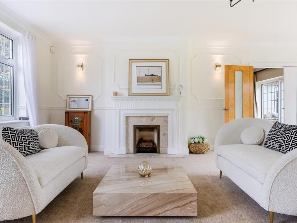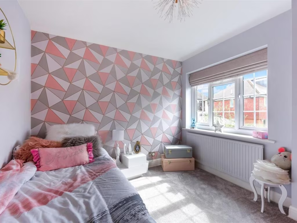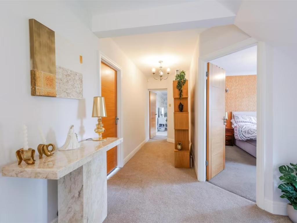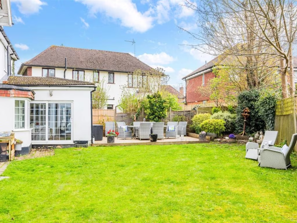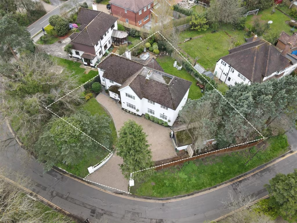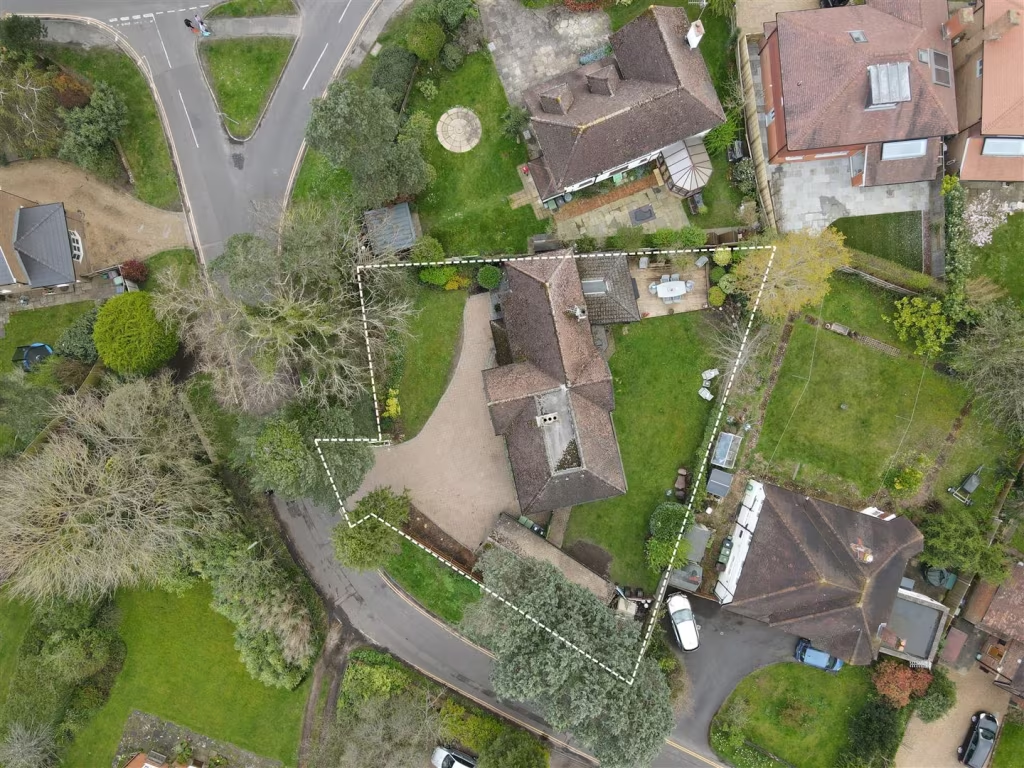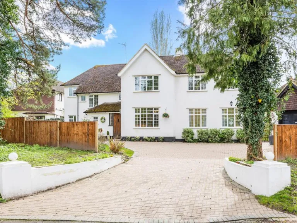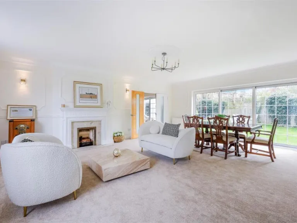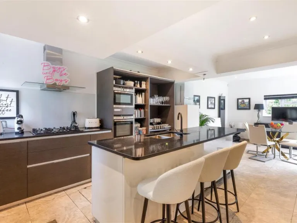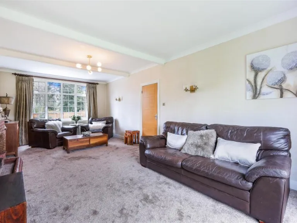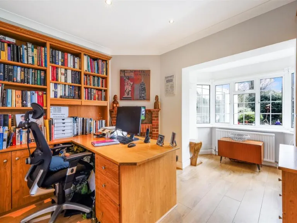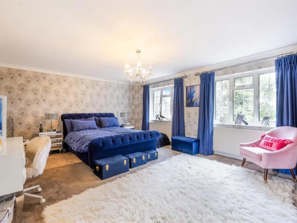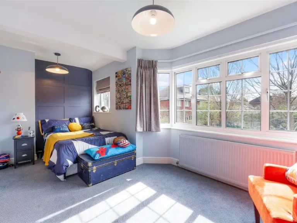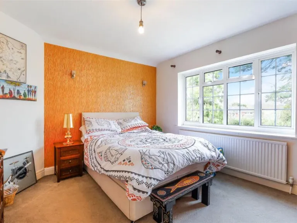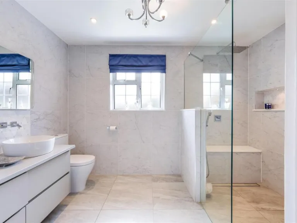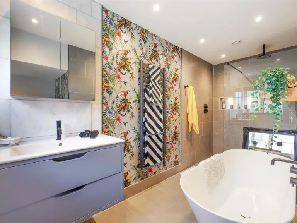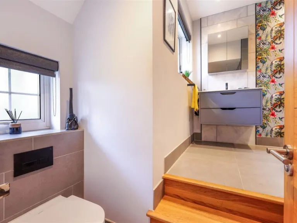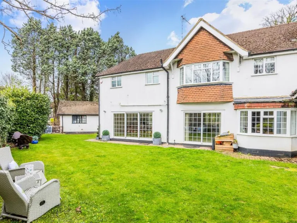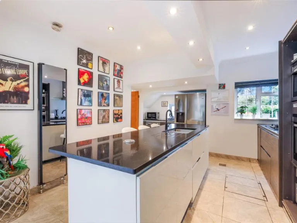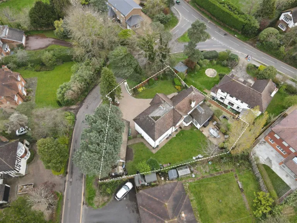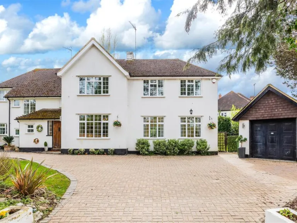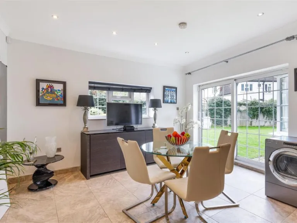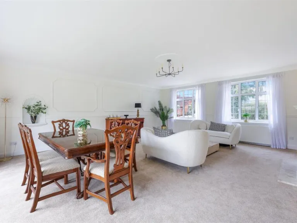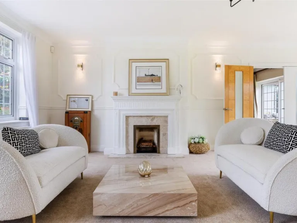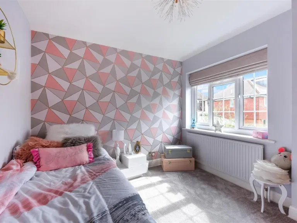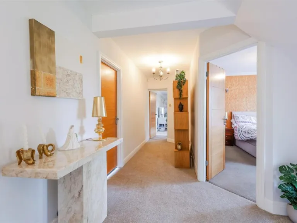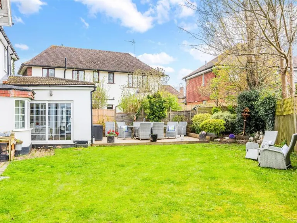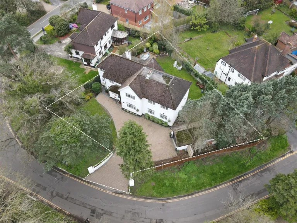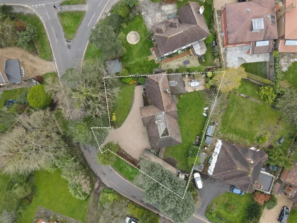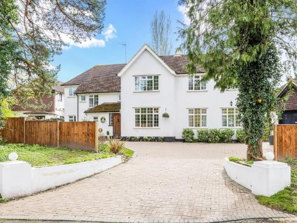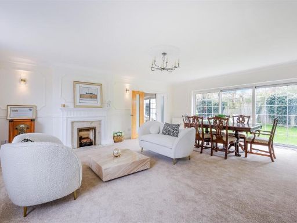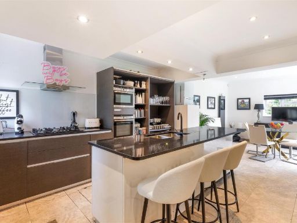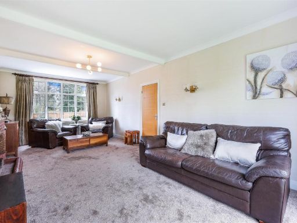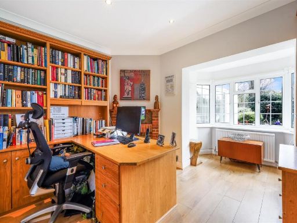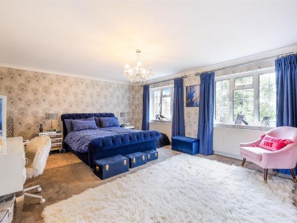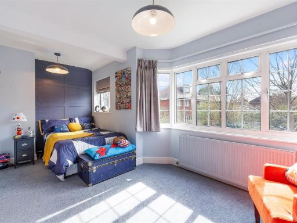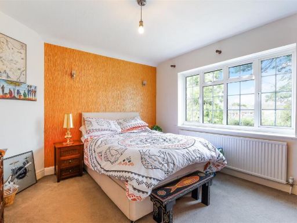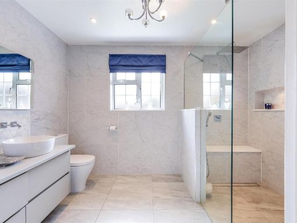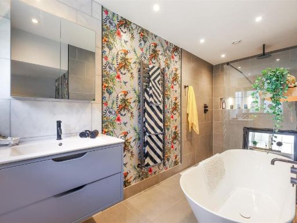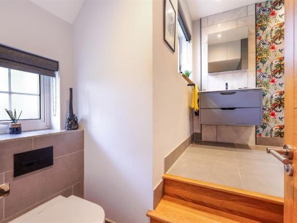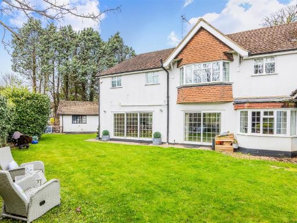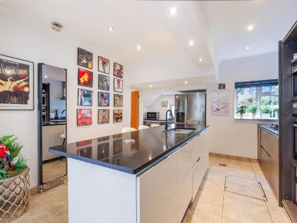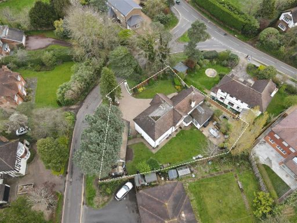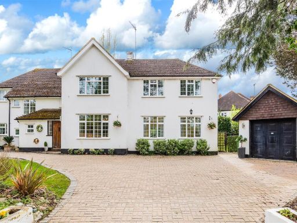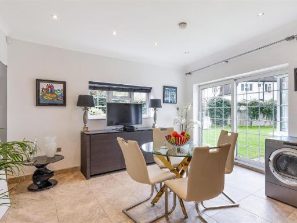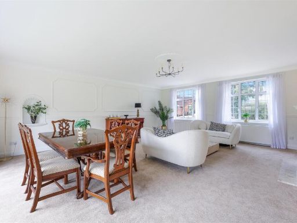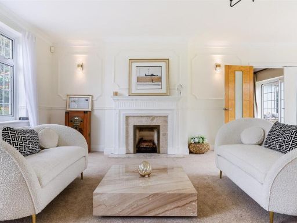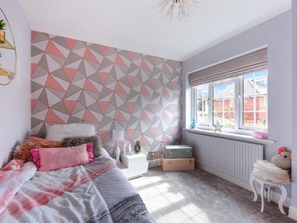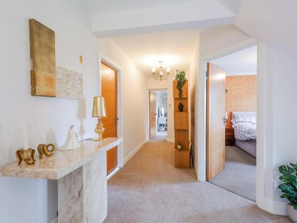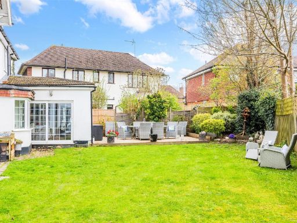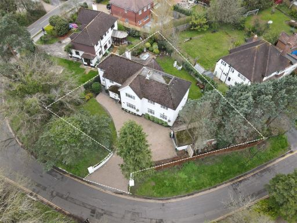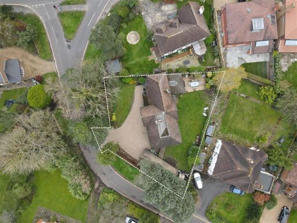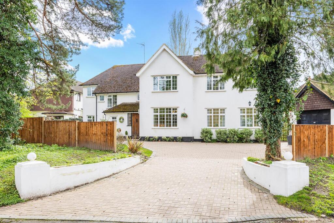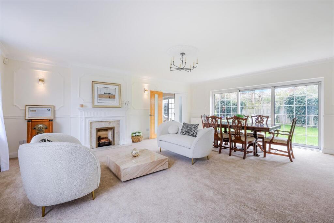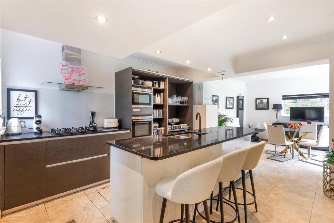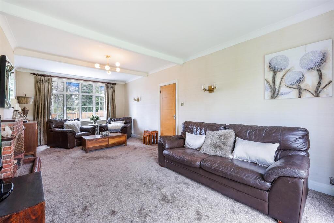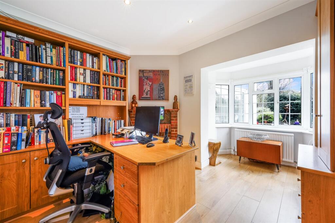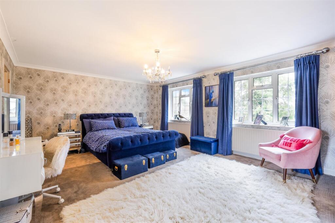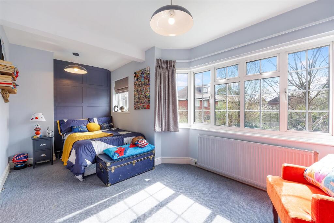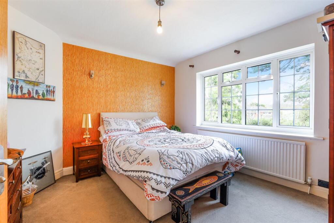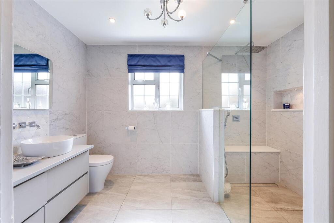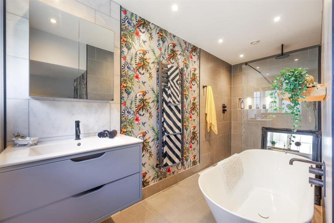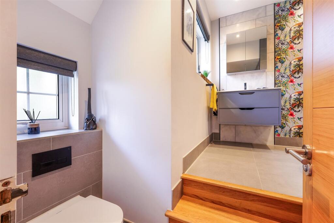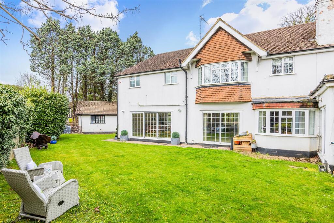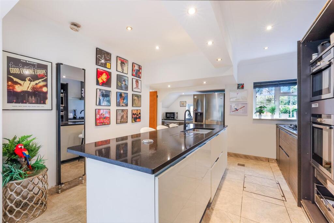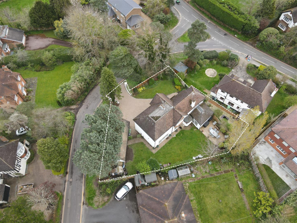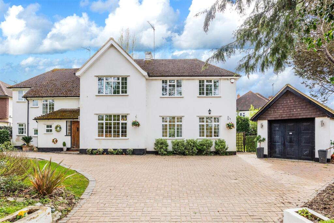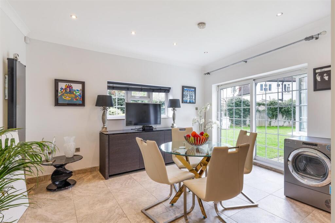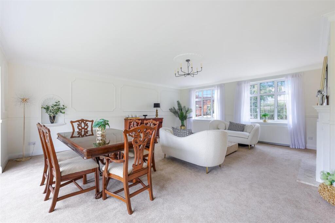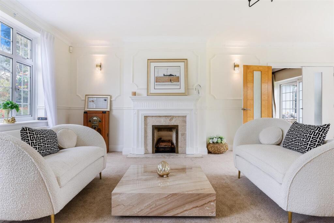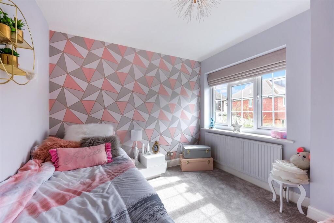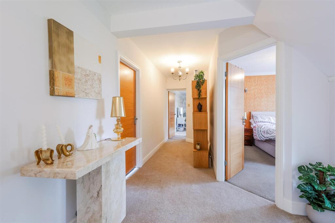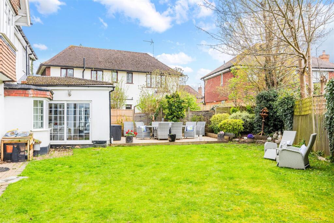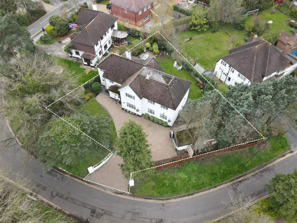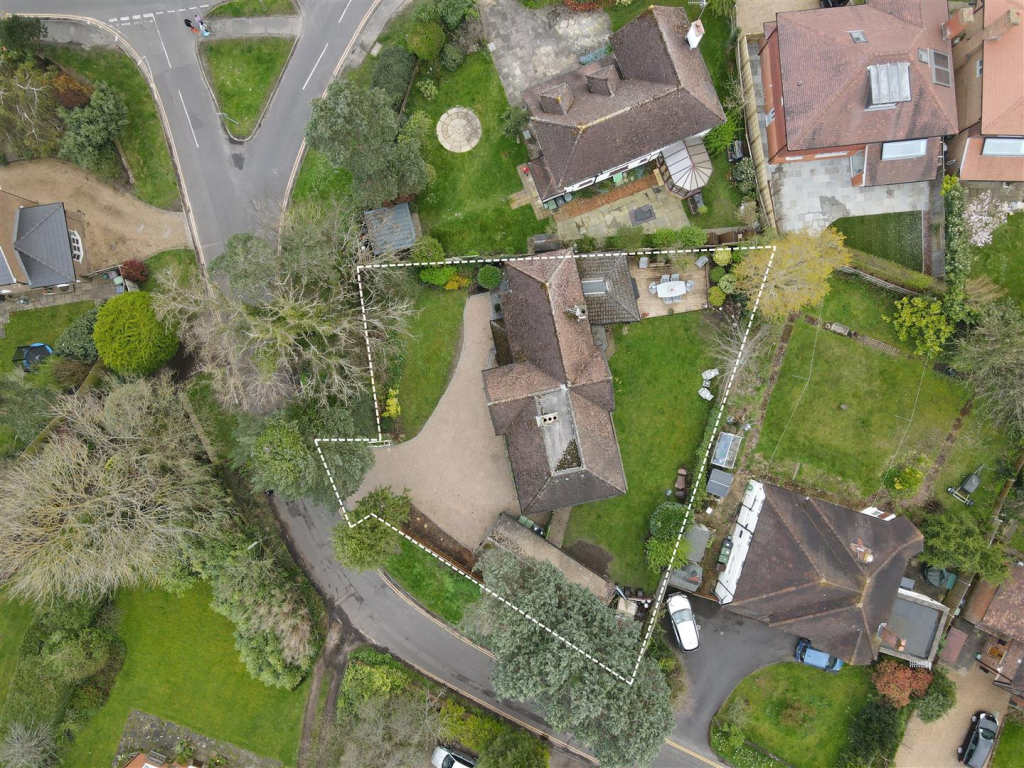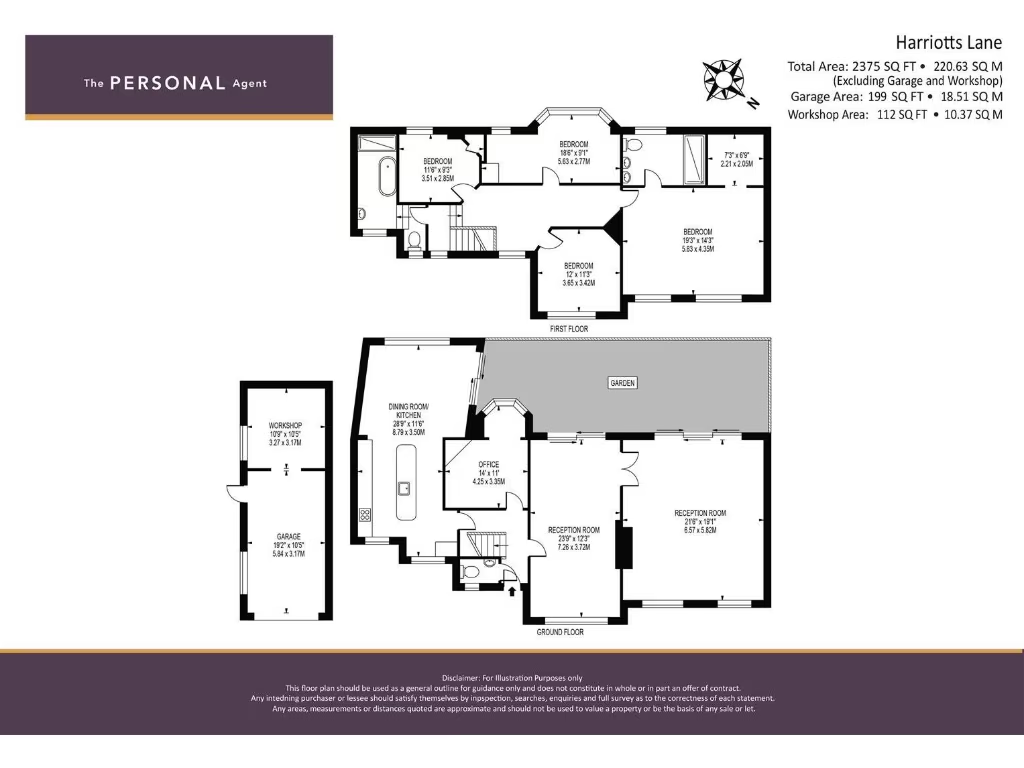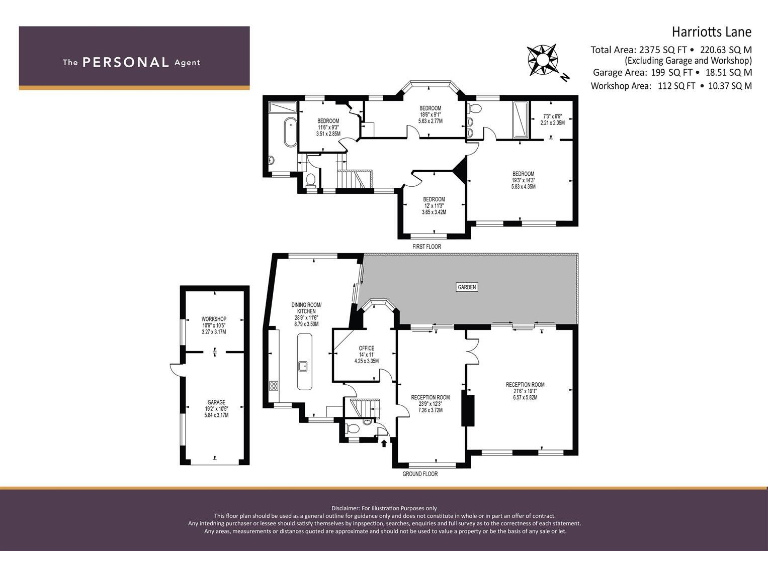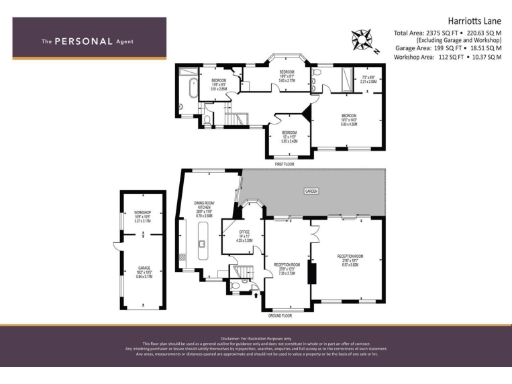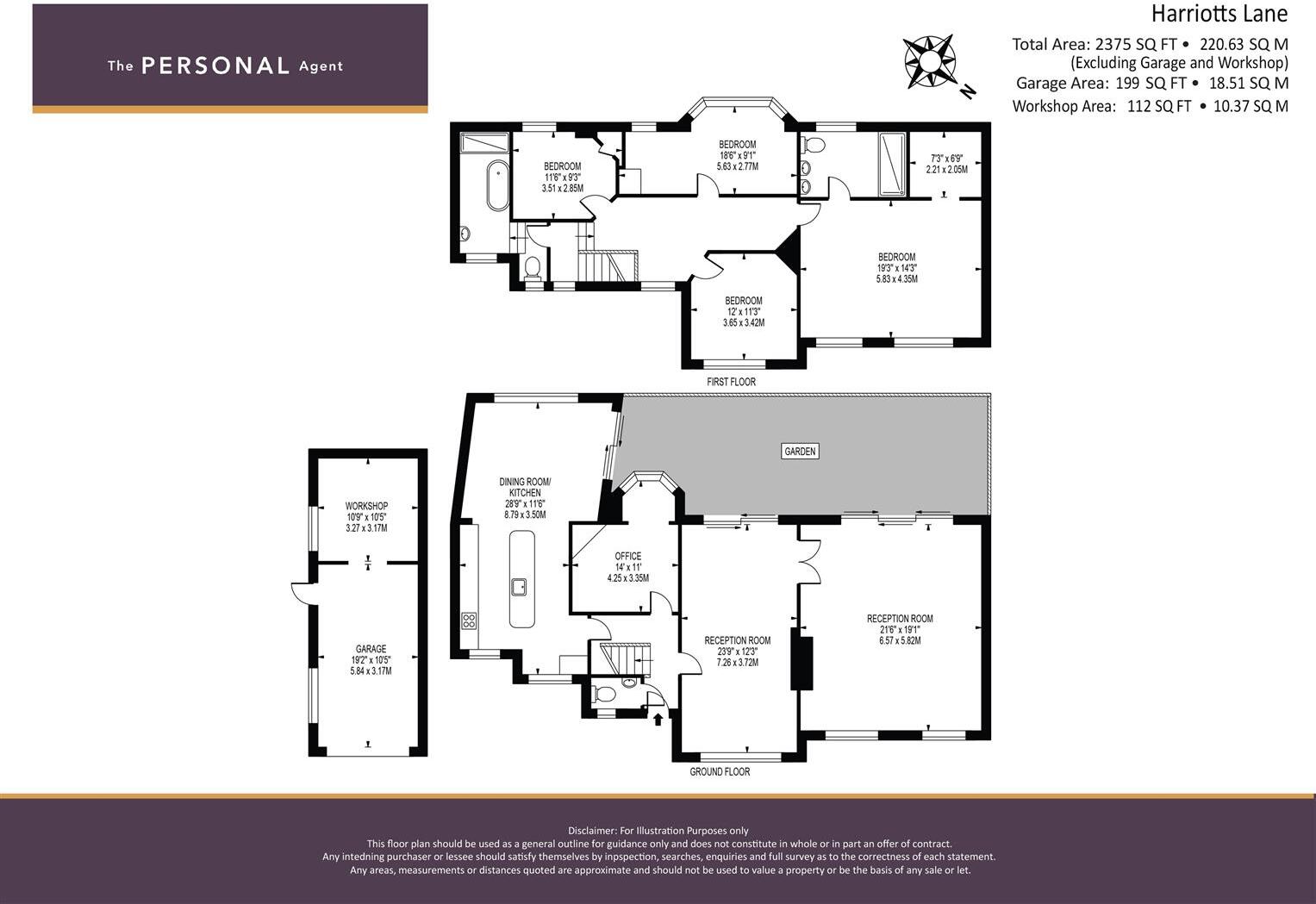Summary - 64 Harriotts Lane KT21 2QB
4 bed 2 bath Detached
Spacious 2,686 sq ft detached family home across well-planned floors
South/Westerly wrap-around garden with generous privacy and sun exposure
Three reception rooms plus large kitchen/dining/family open-plan space
Principal bedroom with dressing room and ensuite; four double bedrooms total
Wide paved driveway parking for multiple cars and attached garage/workshop
Built 1930–1949 with solid brick walls; insulation status assumed limited
Double glazing present but installation date unknown; scope to improve energy efficiency
Council tax band G — relatively high running costs
Set in the heart of Ashtead’s favoured ‘Lanes’ area, this imposing detached family house offers substantial living space across approximately 2,686 sq ft. The ground floor layout is designed for family life and entertaining, with three reception rooms and a large open-plan kitchen/dining/family room that opens to a South/Westerly wrap-around garden. The drawing room, formerly a billiards room, provides a striking, flexible reception space for social occasions or relaxed family use.
Upstairs the principal bedroom includes a dressing room and ensuite shower, with three further generous double bedrooms and a well-appointed family bathroom. The plot of around 0.17 acres includes a wide paved frontage with parking for several cars and an attached garage with workshop — useful for hobbies, storage or a home business. The property is tastefully presented but still offers scope to place your own stamp on finishes or extend further subject to planning.
Practical advantages are strong: excellent local schools, frequent rail services to central London, fast broadband, very low crime and easy road access to the M25 and airports. Material points to note: the house was built in the 1930s–40s with solid brick walls (insulation status unknown) and double glazing of unknown installation date. Energy/insulation improvements and cosmetic updating would likely add value.
This home will suit families seeking space, good schooling and a large private garden in a highly desirable village location. It presents immediate liveability with clear potential to modernise or adapt over time, while enjoying excellent local amenities and strong transport links.
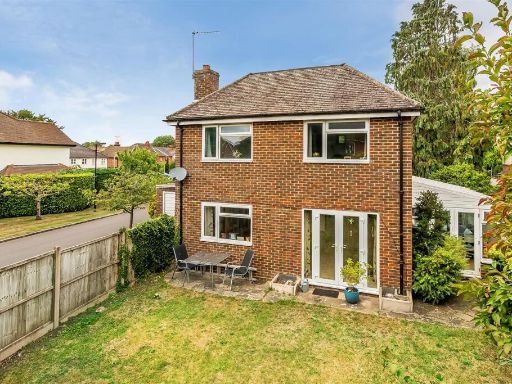 3 bedroom house for sale in Ottways Lane, Ashtead, KT21 — £775,000 • 3 bed • 1 bath • 1339 ft²
3 bedroom house for sale in Ottways Lane, Ashtead, KT21 — £775,000 • 3 bed • 1 bath • 1339 ft²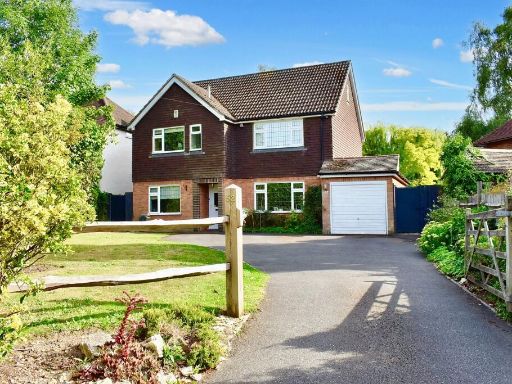 4 bedroom detached house for sale in Harriotts Lane, Ashtead, KT21 — £1,050,000 • 4 bed • 2 bath • 1759 ft²
4 bedroom detached house for sale in Harriotts Lane, Ashtead, KT21 — £1,050,000 • 4 bed • 2 bath • 1759 ft²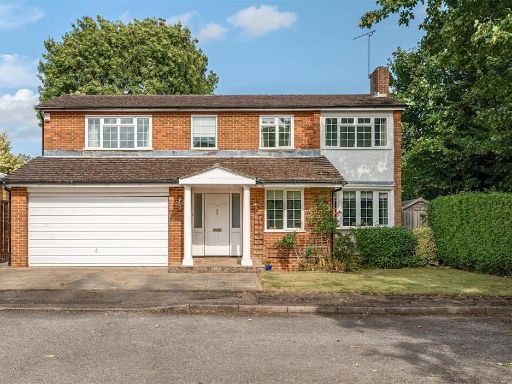 4 bedroom detached house for sale in Oldfield Gardens, Ashtead, KT21 — £1,170,000 • 4 bed • 2 bath • 2375 ft²
4 bedroom detached house for sale in Oldfield Gardens, Ashtead, KT21 — £1,170,000 • 4 bed • 2 bath • 2375 ft²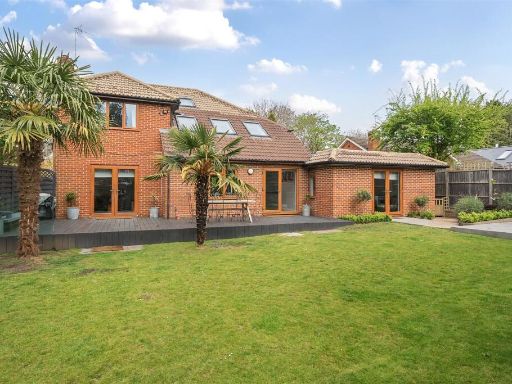 5 bedroom detached house for sale in Harriotts Close, Ashtead, KT21 — £1,195,000 • 5 bed • 3 bath • 2327 ft²
5 bedroom detached house for sale in Harriotts Close, Ashtead, KT21 — £1,195,000 • 5 bed • 3 bath • 2327 ft²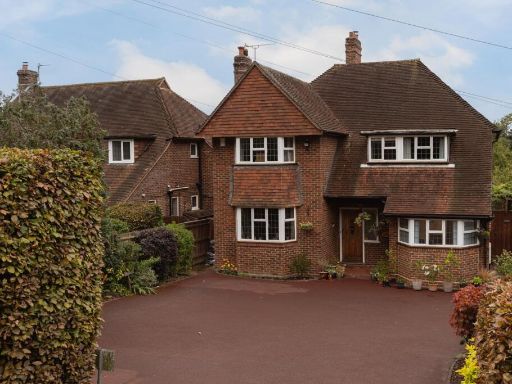 4 bedroom detached house for sale in Leatherhead Road, Ashtead, KT21 — £1,000,000 • 4 bed • 1 bath • 1818 ft²
4 bedroom detached house for sale in Leatherhead Road, Ashtead, KT21 — £1,000,000 • 4 bed • 1 bath • 1818 ft²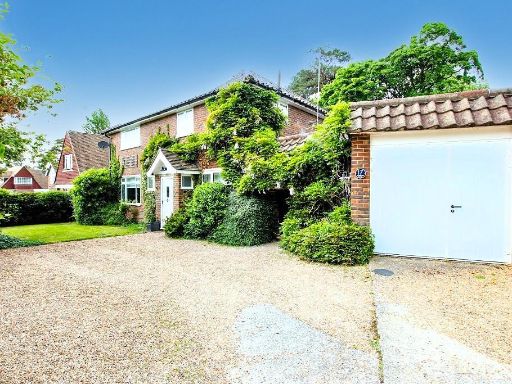 4 bedroom house for sale in Taleworth Road, Ashtead, KT21 — £1,110,000 • 4 bed • 3 bath • 2348 ft²
4 bedroom house for sale in Taleworth Road, Ashtead, KT21 — £1,110,000 • 4 bed • 3 bath • 2348 ft²