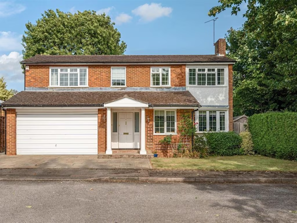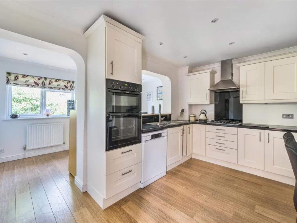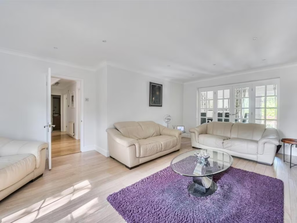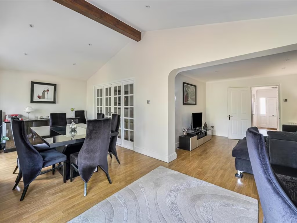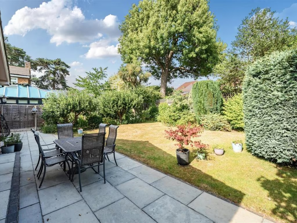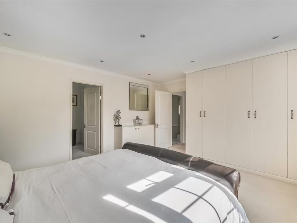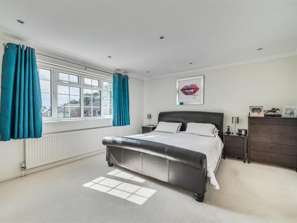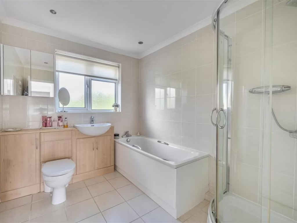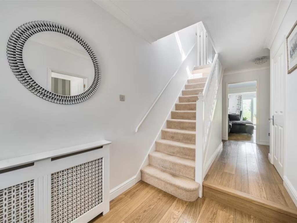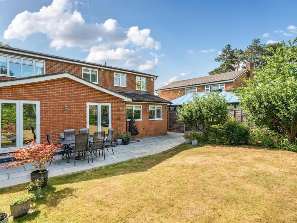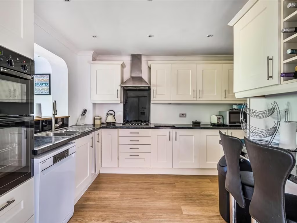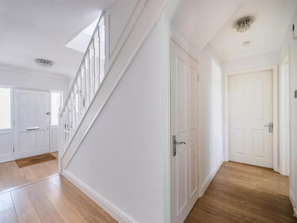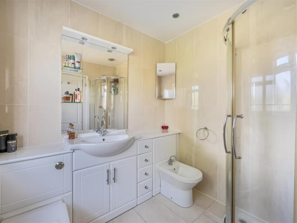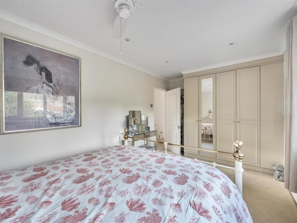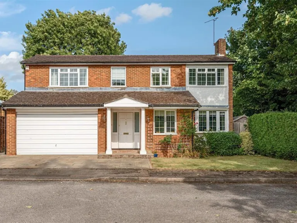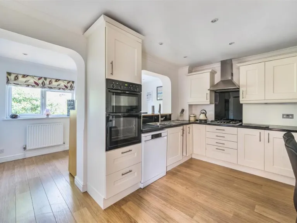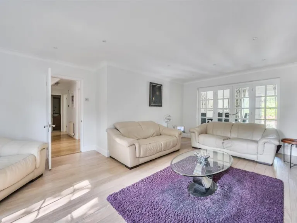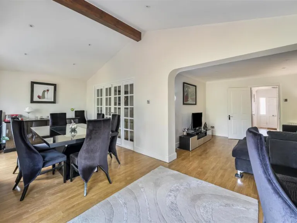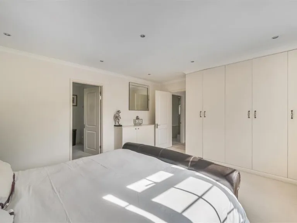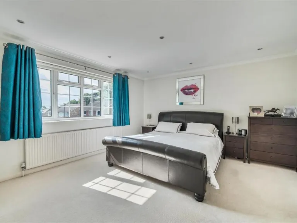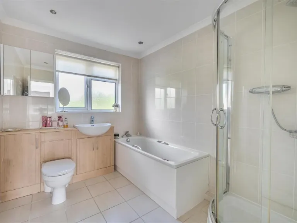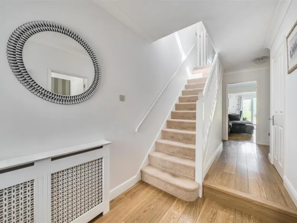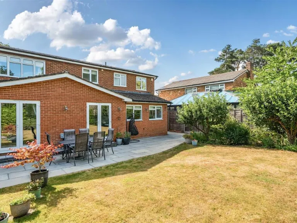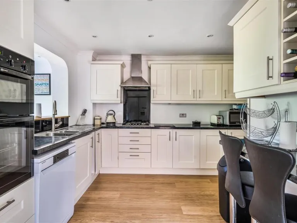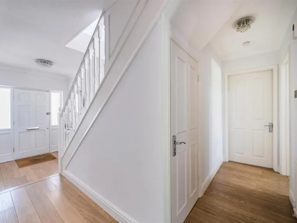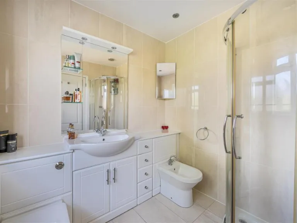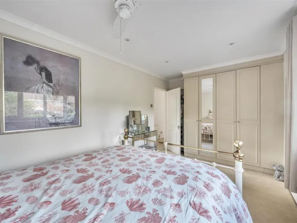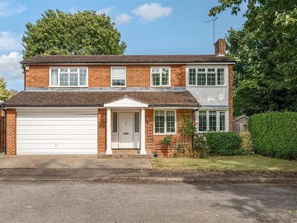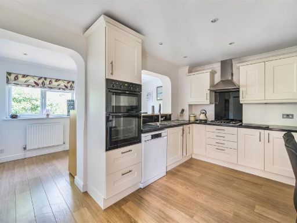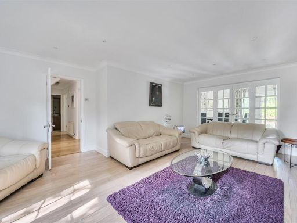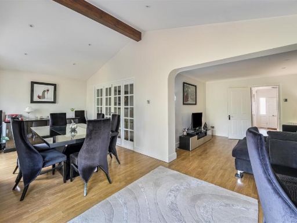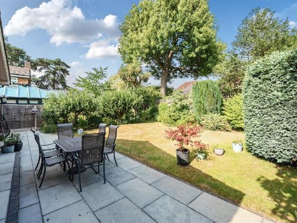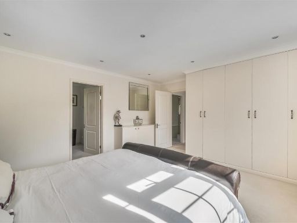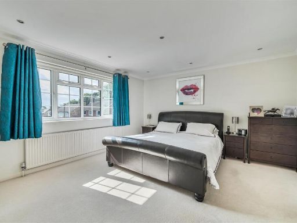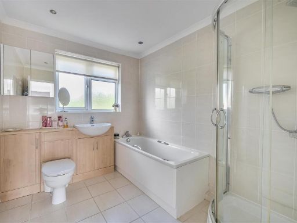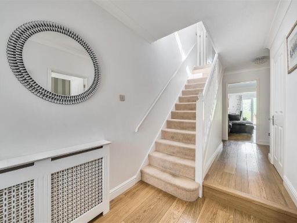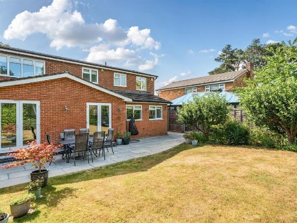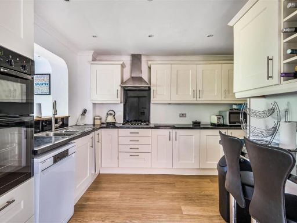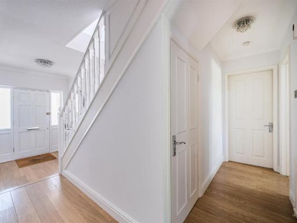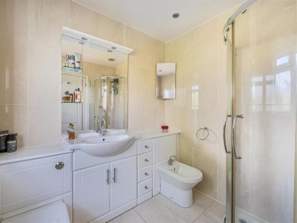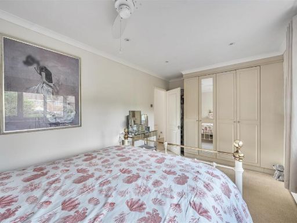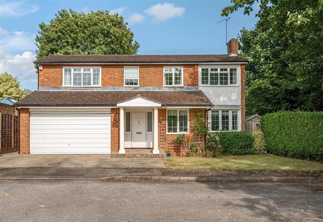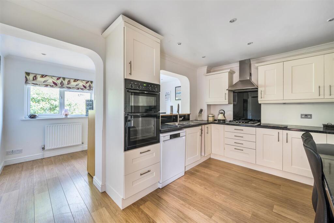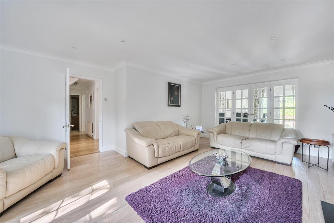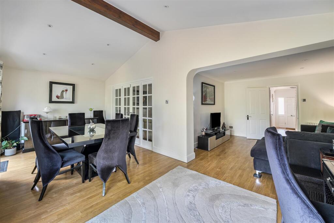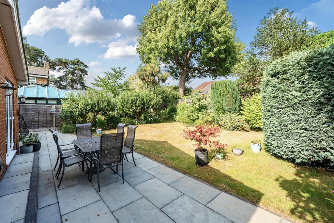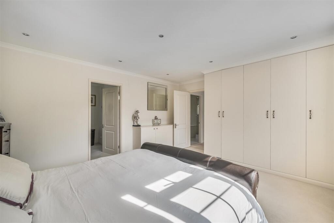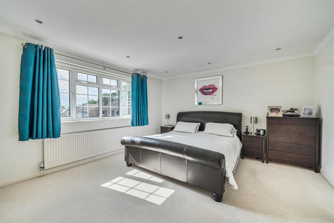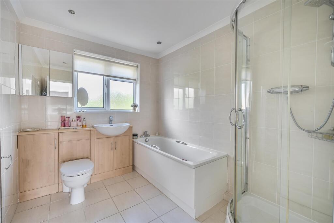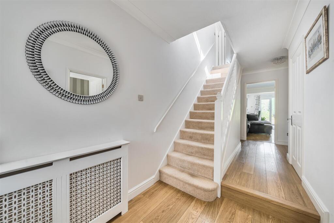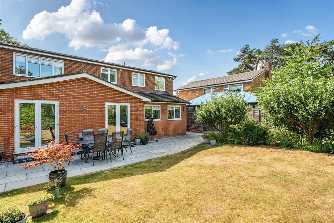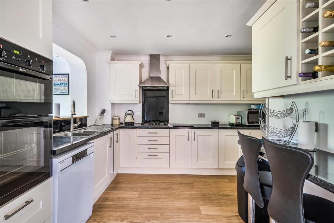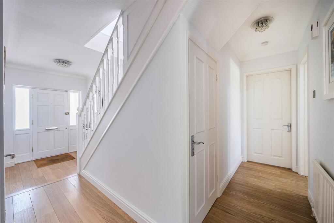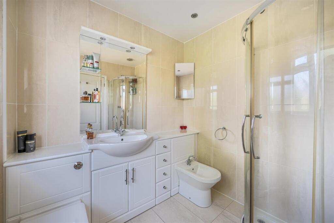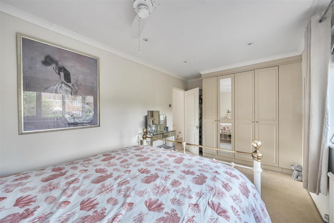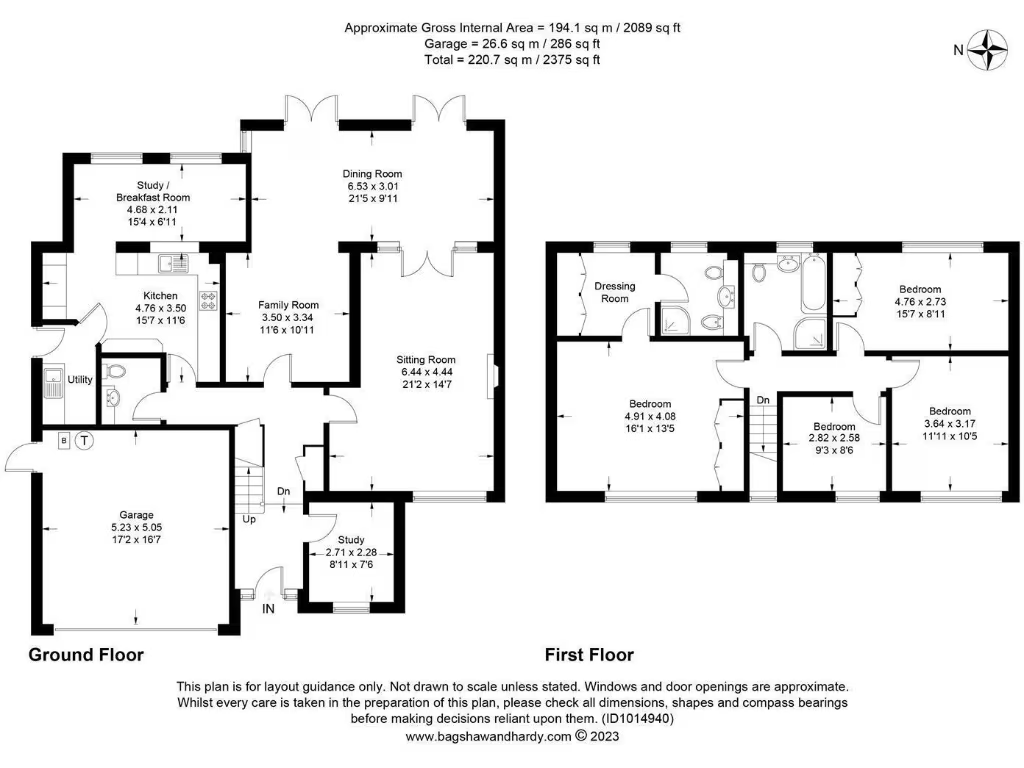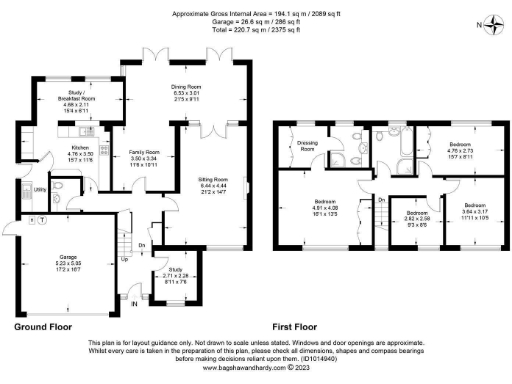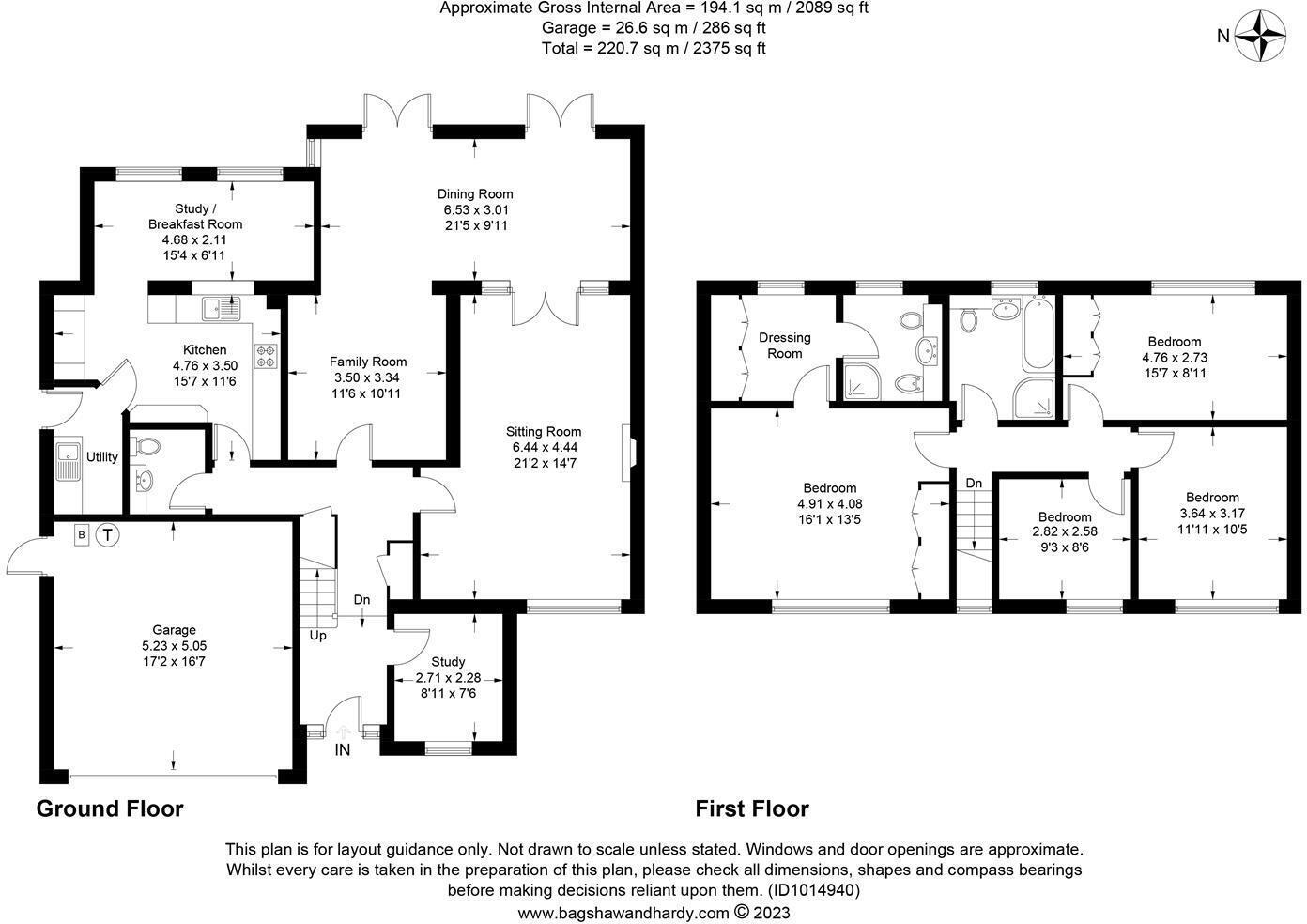Summary - 23 OLDFIELD GARDENS ASHTEAD KT21 2NA
4 bed 2 bath Detached
Large four-bedroom detached house with double garage in Ashtead Lanes — chain free..
Four double bedrooms including master with dressing room and ensuite
Large, flexible reception layout: four reception rooms plus study
Generous plot with level rear garden, patio and mature boundaries
Double integral garage and wide driveway for multiple vehicles
Offered chain free and located in a quiet cul-de-sac in the Lanes
EPC D; property would benefit from kitchen/bathroom modernisation
Cavity walls as built (no confirmed added insulation) may affect heat loss
Council tax fairly high — factor into running costs
Set on a quiet cul-de-sac in Ashtead’s sought-after Lanes area, this extended detached house offers spacious, flexible accommodation for growing families. The ground floor provides multiple reception rooms that flow well for everyday life and entertaining, including a large sitting room, dining room, open-plan family area and a separate study. The fitted kitchen with breakfast area and adjoining utility adds practical family living. A double integral garage and wide driveway give secure off-street parking.
Upstairs are four double bedrooms, with a generous principal suite that includes a dressing room and ensuite shower. A family bathroom with both bath and separate shower serves the rest of the bedrooms. The rear garden is level with a paved patio, lawn and established borders, offering a private outdoor space for children and pets. The property is chain free, ready for a family to move in and make their own.
The house is presented tidily but would benefit from targeted modernization to fully realise its market potential — kitchen and bathroom updates and cosmetic refreshes are advised. Practical details: EPC rating D, cavity walls (no confirmed added insulation), and mains gas central heating via boiler and radiators. Council tax is described as quite expensive and should be factored into ownership costs.
This is a substantial family home in a very affluent area close to highly regarded schools and local amenities. It will suit buyers seeking generous internal space, good parking and a private garden, and who are comfortable investing in moderate updating to personalise the property.
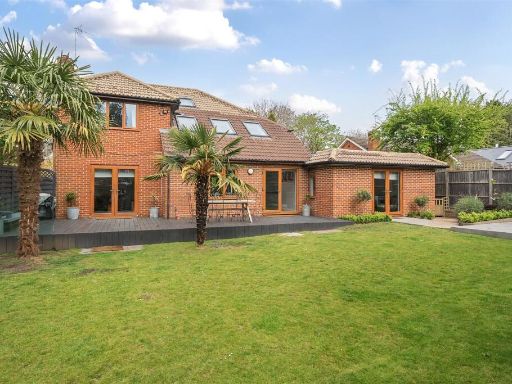 5 bedroom detached house for sale in Harriotts Close, Ashtead, KT21 — £1,195,000 • 5 bed • 3 bath • 2327 ft²
5 bedroom detached house for sale in Harriotts Close, Ashtead, KT21 — £1,195,000 • 5 bed • 3 bath • 2327 ft²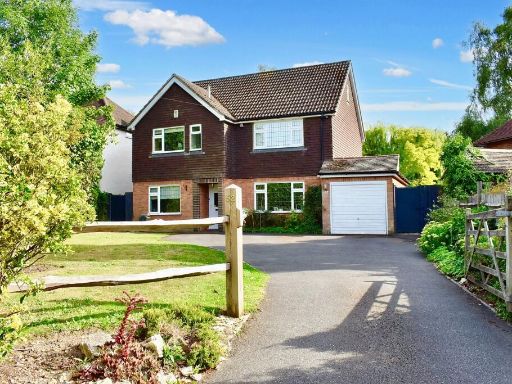 4 bedroom detached house for sale in Harriotts Lane, Ashtead, KT21 — £1,050,000 • 4 bed • 2 bath • 1759 ft²
4 bedroom detached house for sale in Harriotts Lane, Ashtead, KT21 — £1,050,000 • 4 bed • 2 bath • 1759 ft²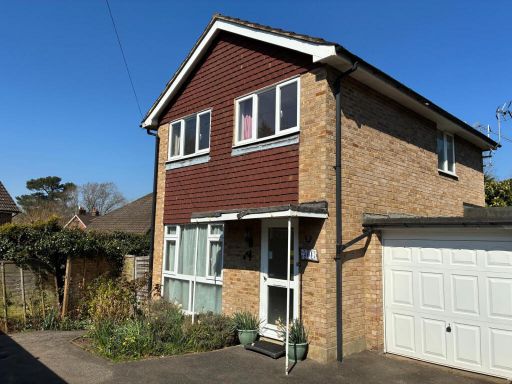 3 bedroom detached house for sale in Ashtead, KT21 — £600,000 • 3 bed • 2 bath • 1042 ft²
3 bedroom detached house for sale in Ashtead, KT21 — £600,000 • 3 bed • 2 bath • 1042 ft²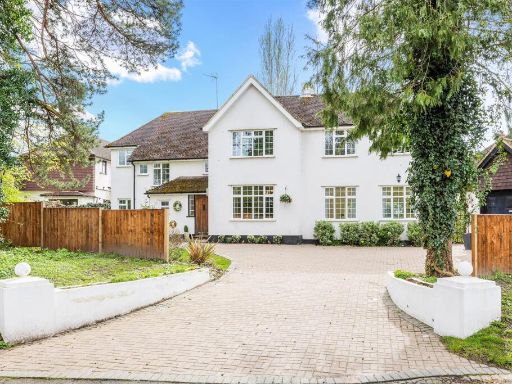 4 bedroom detached house for sale in Harriotts Lane, Ashtead, KT21 — £1,000,000 • 4 bed • 2 bath • 2686 ft²
4 bedroom detached house for sale in Harriotts Lane, Ashtead, KT21 — £1,000,000 • 4 bed • 2 bath • 2686 ft²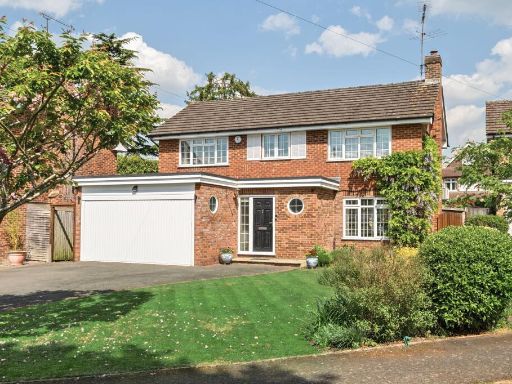 4 bedroom detached house for sale in West Farm Drive, Ashtead, KT21 — £1,150,000 • 4 bed • 2 bath • 1991 ft²
4 bedroom detached house for sale in West Farm Drive, Ashtead, KT21 — £1,150,000 • 4 bed • 2 bath • 1991 ft²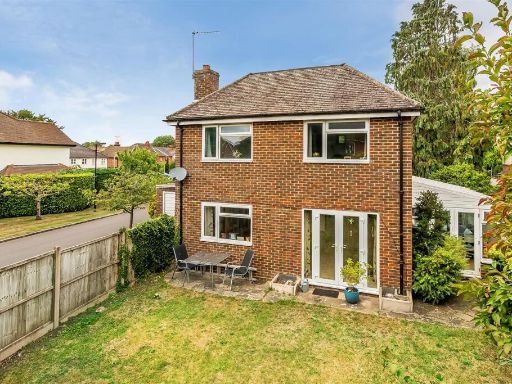 3 bedroom house for sale in Ottways Lane, Ashtead, KT21 — £775,000 • 3 bed • 1 bath • 1339 ft²
3 bedroom house for sale in Ottways Lane, Ashtead, KT21 — £775,000 • 3 bed • 1 bath • 1339 ft²