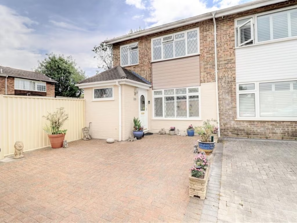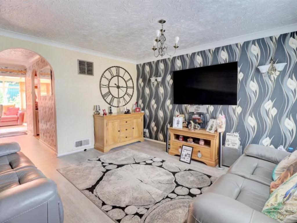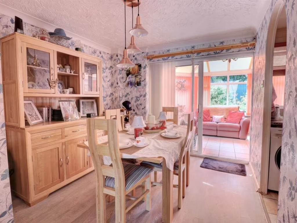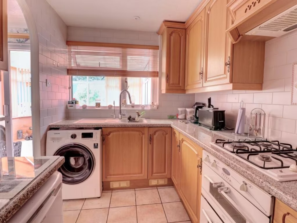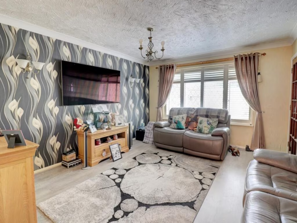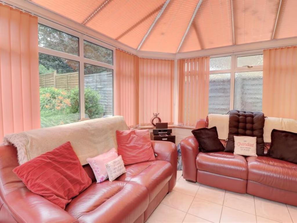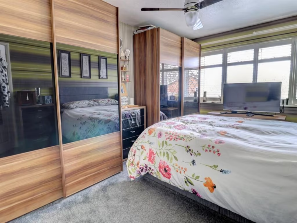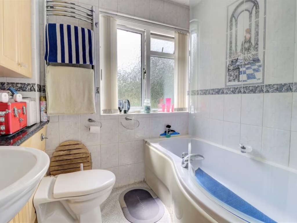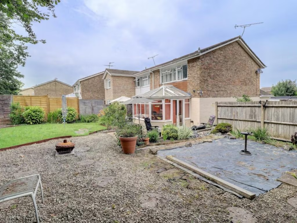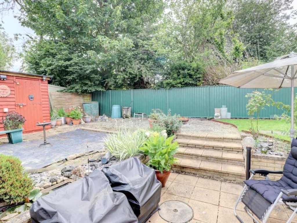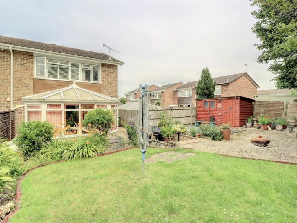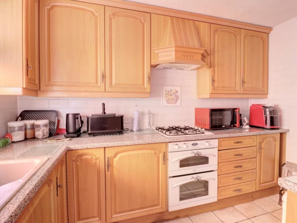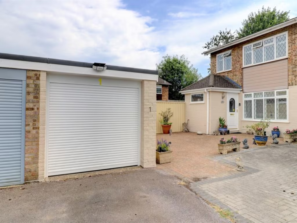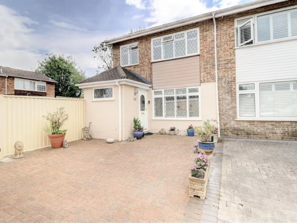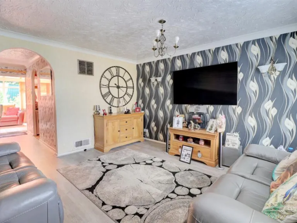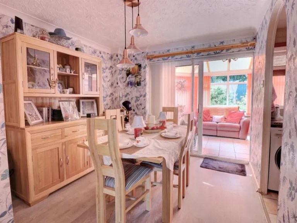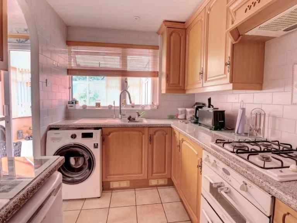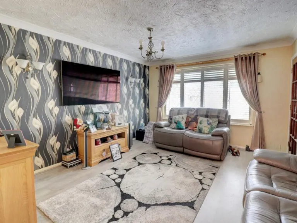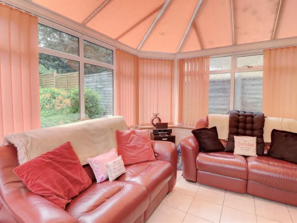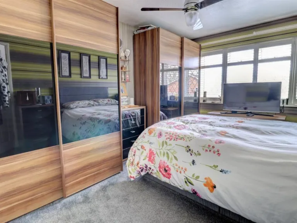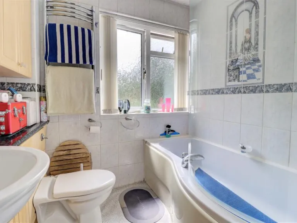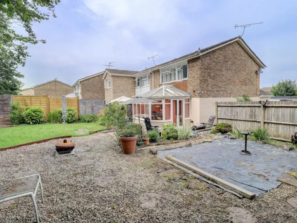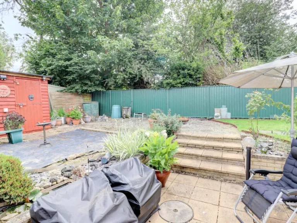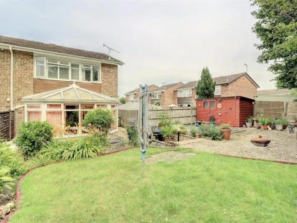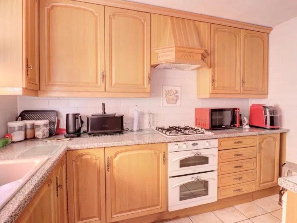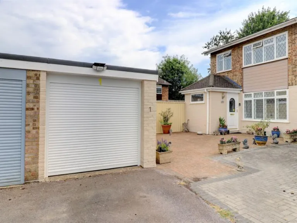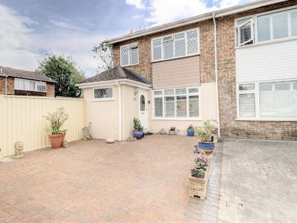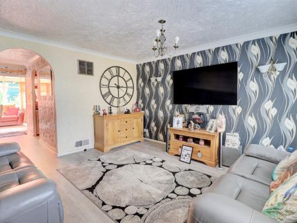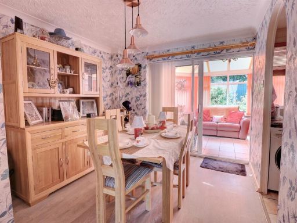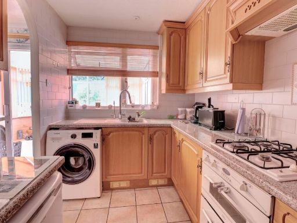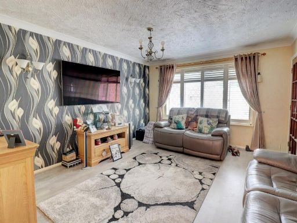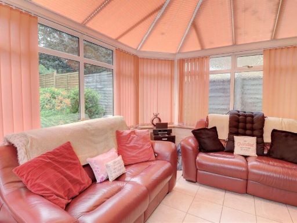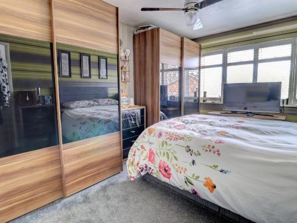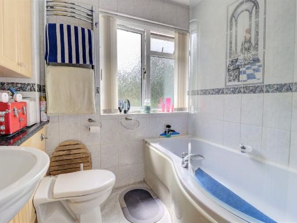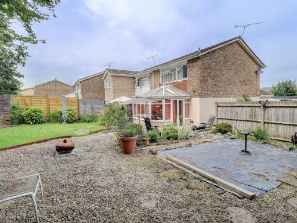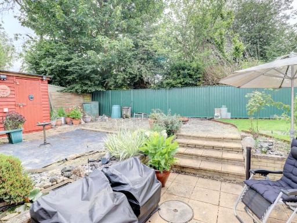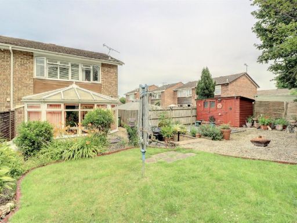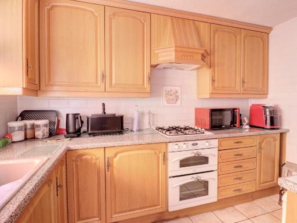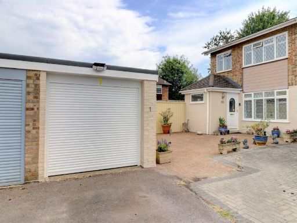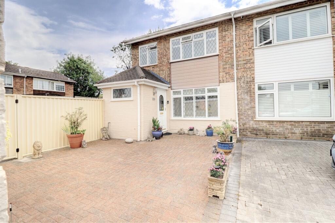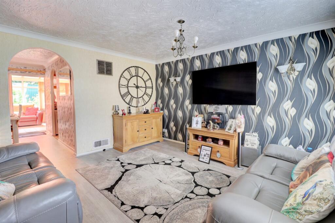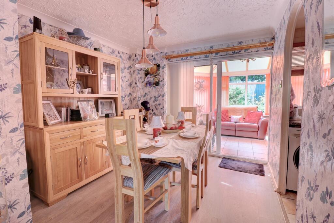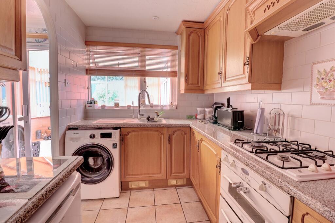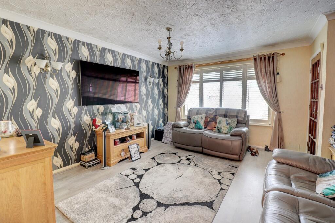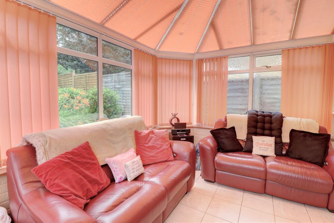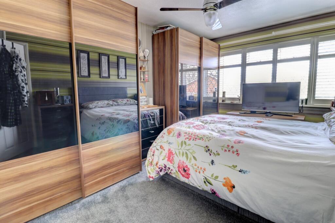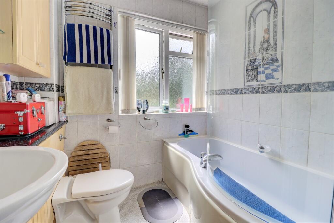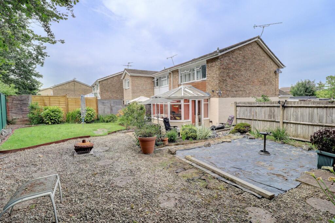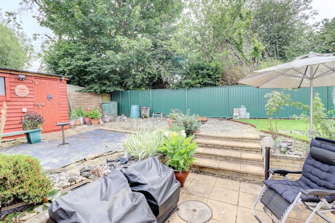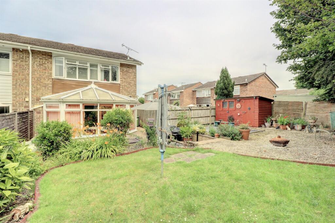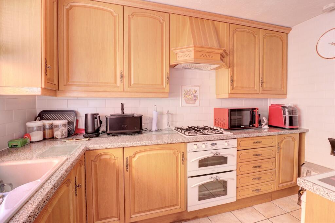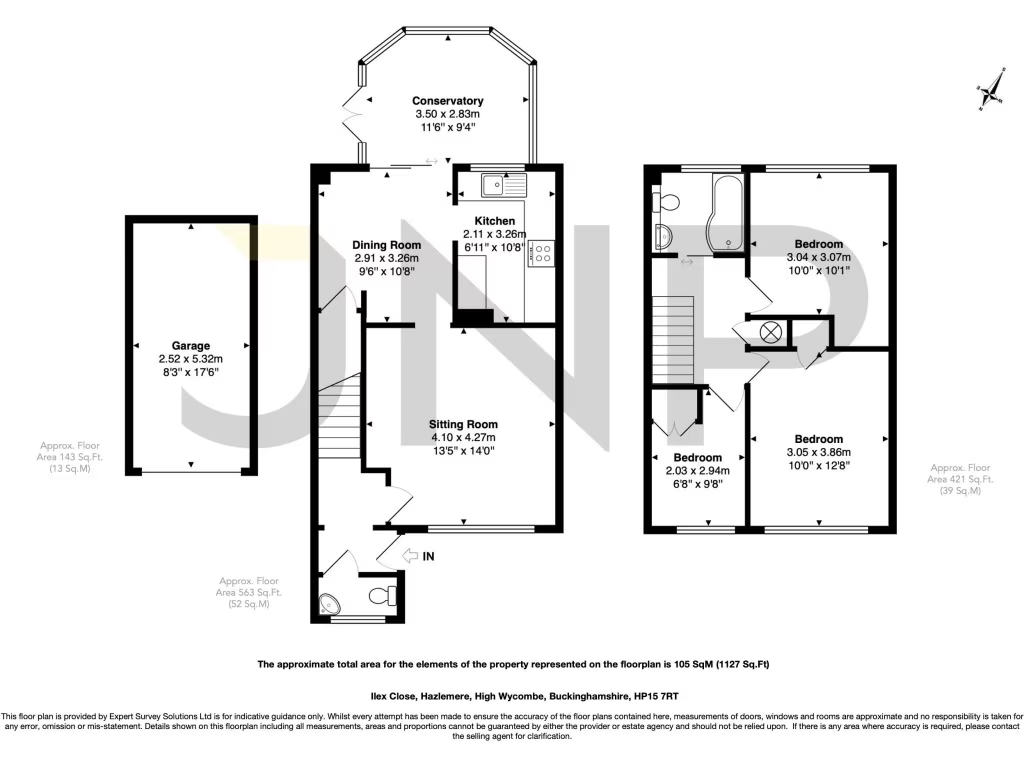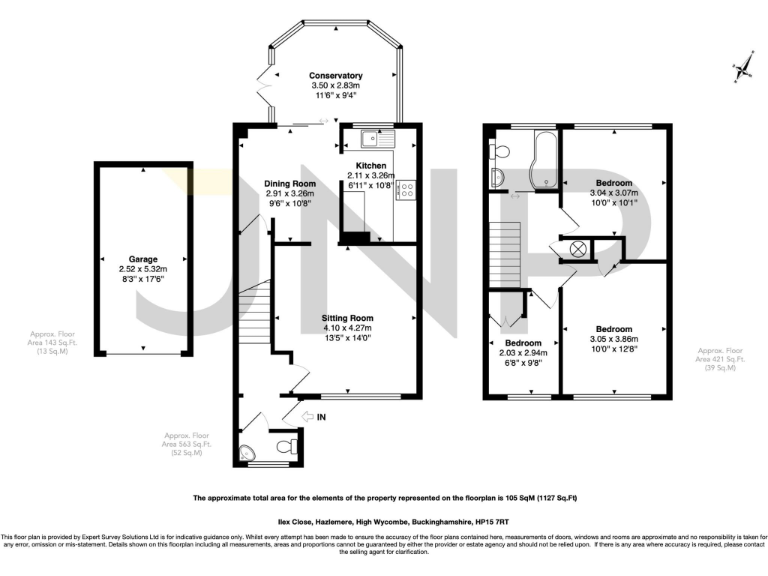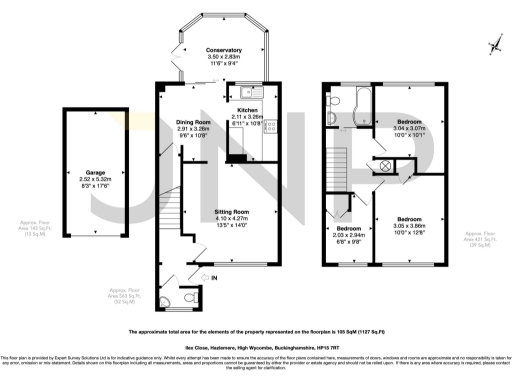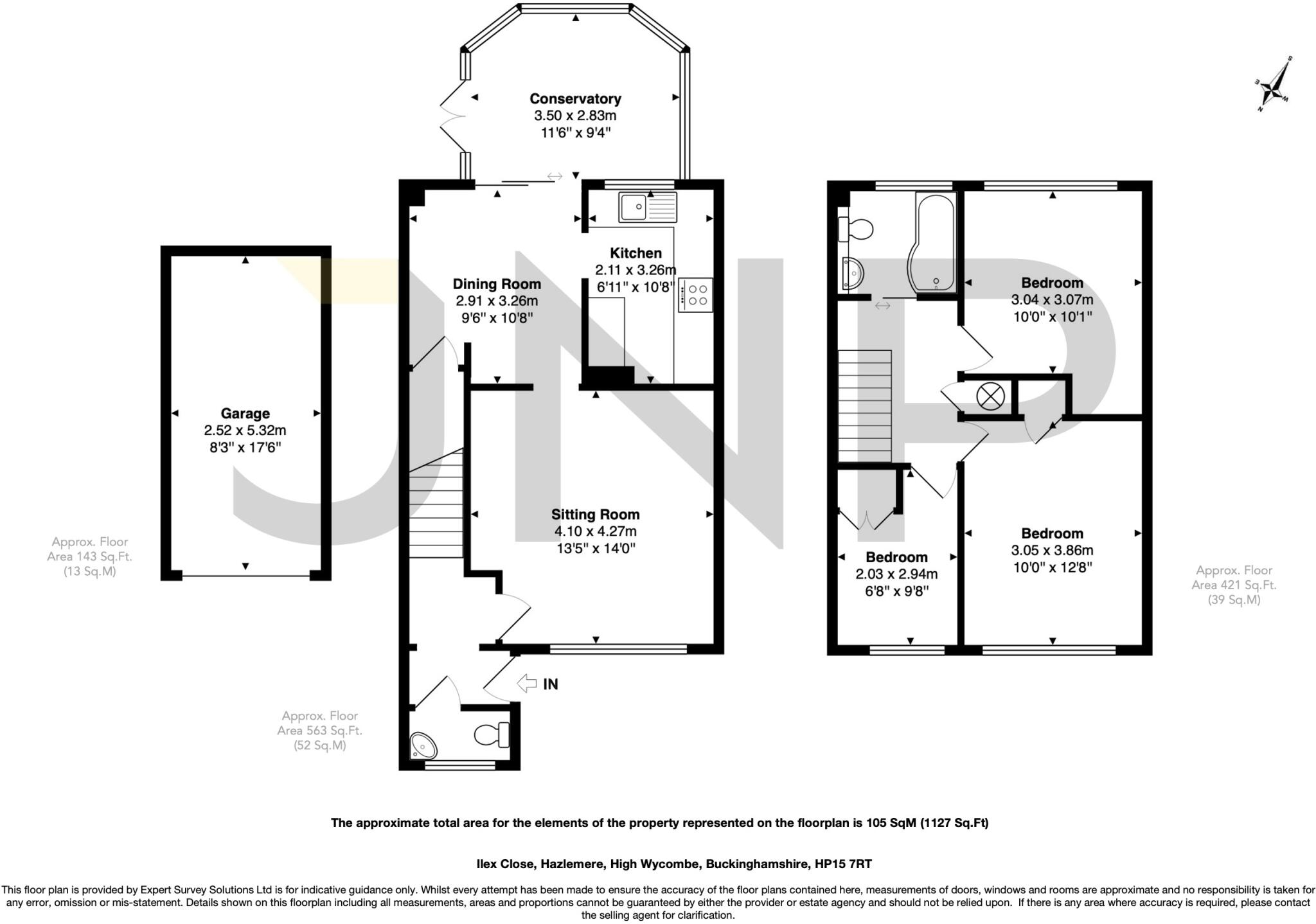Summary - 1 ILEX CLOSE HAZLEMERE HIGH WYCOMBE HP15 7RT
3 bed 1 bath Semi-Detached
Comfortable family living with a sunny garden and garage.
South-facing larger-than-average rear garden with garden shed
Private driveway and single garage with electric door
Conservatory adds bright extra reception space
Presented in good order; plenty of natural light
EPC band D; cavity walls have no added insulation (improvable)
Single family bathroom only; smallest bedroom is compact
Built 1967–1975 — mid-century maintenance and upgrade potential
Freehold; Council Tax band D (moderate)
Set on a quiet Hazlemere close, this three-bedroom semi-detached home offers a practical family layout and generous outdoor space. A welcoming entrance hall leads to a living room that flows into a dining area, plus a conservatory that opens onto a larger-than-average south-facing garden — ideal for children, gardening and outdoor entertaining. Off-street parking and an integral garage with an electric door add everyday convenience.
Upstairs provides three bedrooms and a modern family bathroom; the largest bedroom is notably spacious while the smallest is compact, suitable for a child or home office. The property is presented in good order with plenty of natural light and comfortable, mid-20th-century proportions. Heating is by mains gas boiler and radiators, and windows are double glazed (installation date unknown).
Practical considerations include an EPC rating of D and cavity walls built without added insulation, which could be improved to reduce running costs. There is a single family bathroom only, and the house dates from the late 1960s/early 1970s so buyers should expect typical mid-century maintenance and potential upgrade opportunities. Council Tax band D applies.
Location is a key strength: Hazlemere offers semi-rural charm on the edge of the Chilterns, reputable local schools, nearby shops and cafés, and easy access to High Wycombe with direct rail links to London. This home will suit families or commuters seeking a comfortable, well-located property with garden space and scope to personalise.
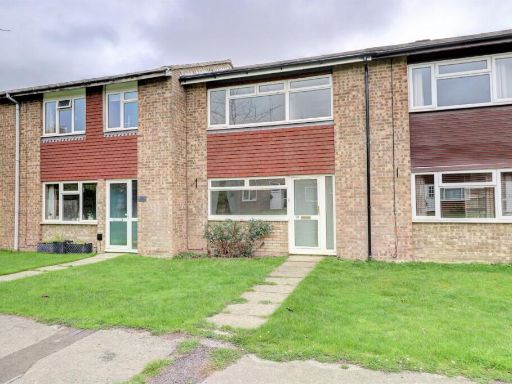 3 bedroom terraced house for sale in Linden Walk, Hazlemere, High Wycombe, Buckinghamshire, HP15 — £438,000 • 3 bed • 1 bath • 872 ft²
3 bedroom terraced house for sale in Linden Walk, Hazlemere, High Wycombe, Buckinghamshire, HP15 — £438,000 • 3 bed • 1 bath • 872 ft²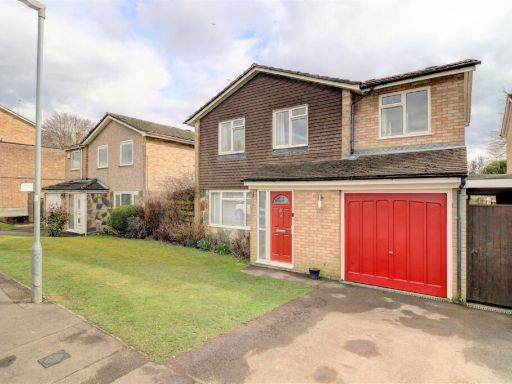 4 bedroom detached house for sale in Hawthorn Crescent, Hazlemere, High Wycombe, Buckinghamshire, HP15 — £610,000 • 4 bed • 1 bath • 1636 ft²
4 bedroom detached house for sale in Hawthorn Crescent, Hazlemere, High Wycombe, Buckinghamshire, HP15 — £610,000 • 4 bed • 1 bath • 1636 ft²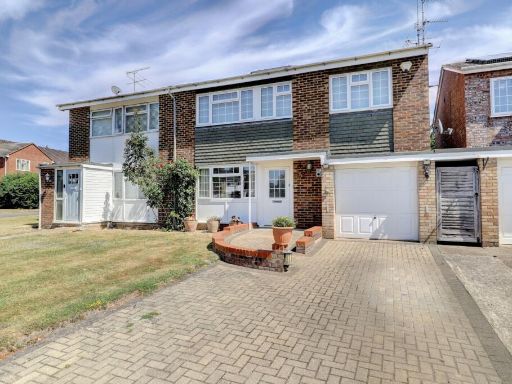 5 bedroom semi-detached house for sale in Wellfield, Hazlemere, Buckinghamshire, HP15 — £575,000 • 5 bed • 1 bath • 1316 ft²
5 bedroom semi-detached house for sale in Wellfield, Hazlemere, Buckinghamshire, HP15 — £575,000 • 5 bed • 1 bath • 1316 ft²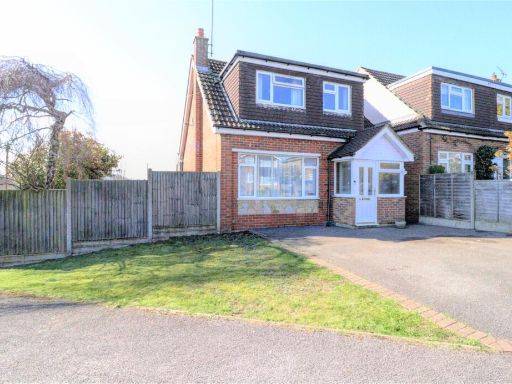 3 bedroom detached house for sale in Inkerman Drive, Hazlemere, Buckinghamshire, HP15 — £525,000 • 3 bed • 1 bath • 1025 ft²
3 bedroom detached house for sale in Inkerman Drive, Hazlemere, Buckinghamshire, HP15 — £525,000 • 3 bed • 1 bath • 1025 ft²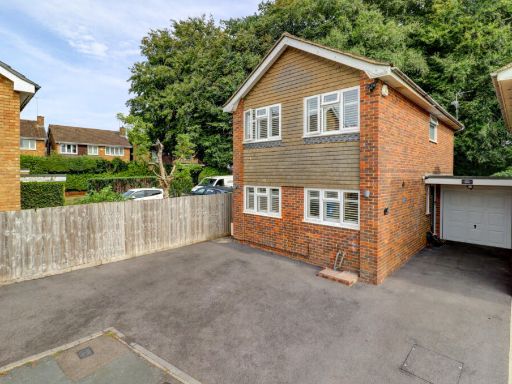 3 bedroom detached house for sale in Lark Rise, Hazlemere, High Wycombe, Buckinghamshire, HP15 — £575,000 • 3 bed • 1 bath • 1103 ft²
3 bedroom detached house for sale in Lark Rise, Hazlemere, High Wycombe, Buckinghamshire, HP15 — £575,000 • 3 bed • 1 bath • 1103 ft²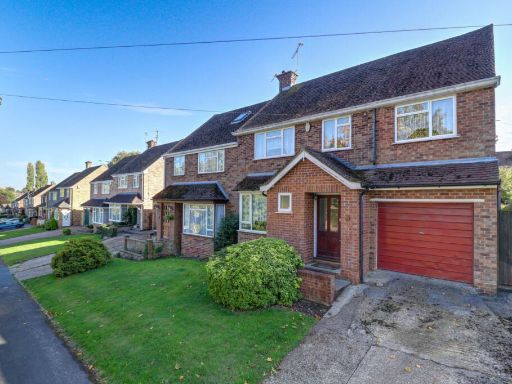 5 bedroom semi-detached house for sale in Upper Lodge Lane, Hazlemere, High Wycombe, Buckinghamshire, HP15 — £575,000 • 5 bed • 2 bath • 988 ft²
5 bedroom semi-detached house for sale in Upper Lodge Lane, Hazlemere, High Wycombe, Buckinghamshire, HP15 — £575,000 • 5 bed • 2 bath • 988 ft²