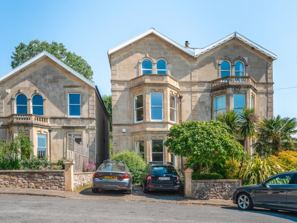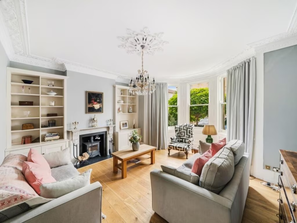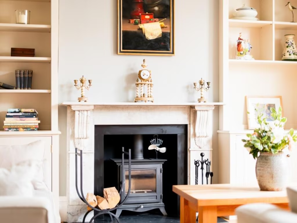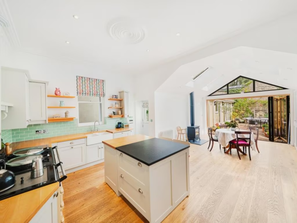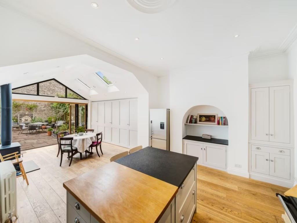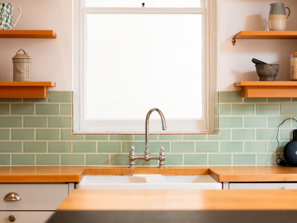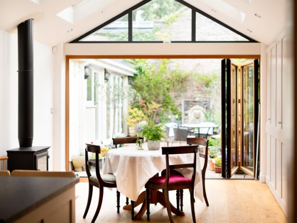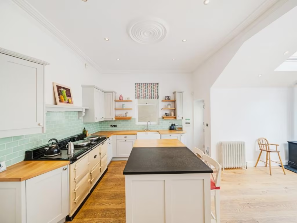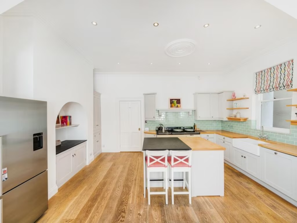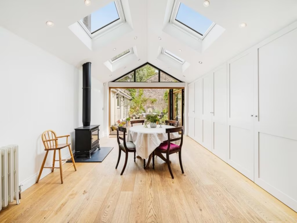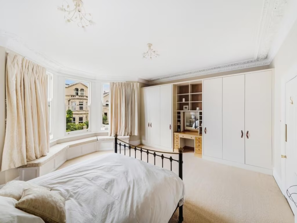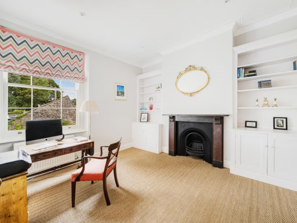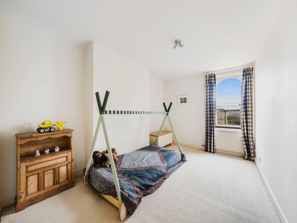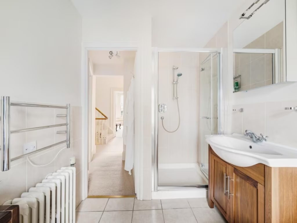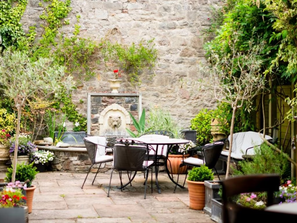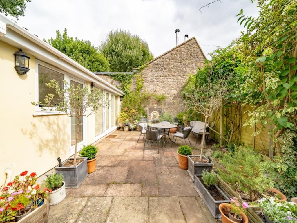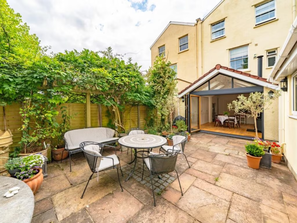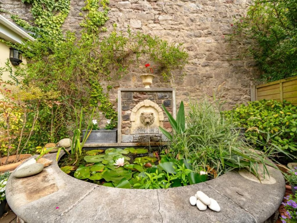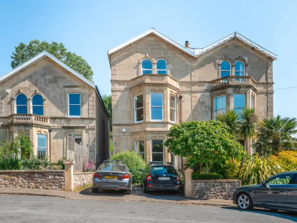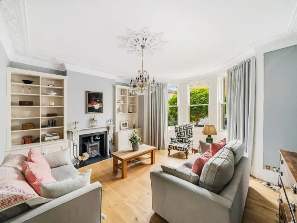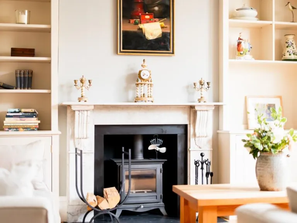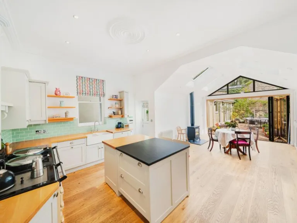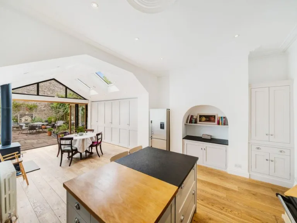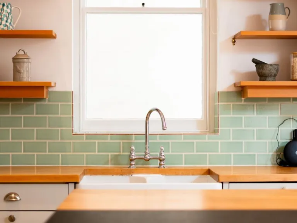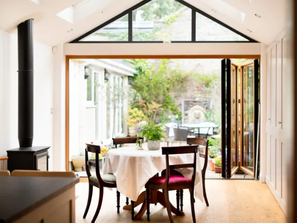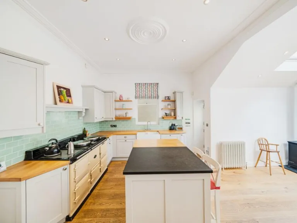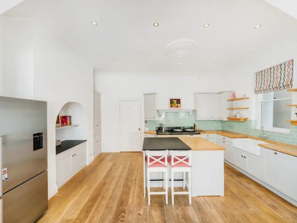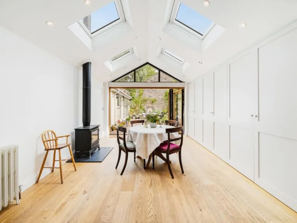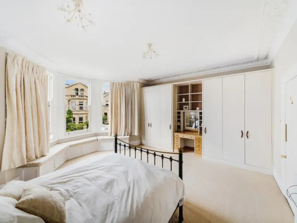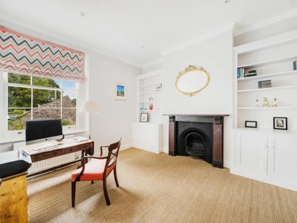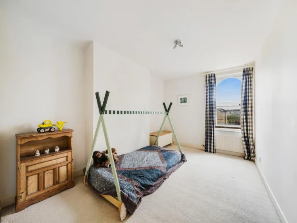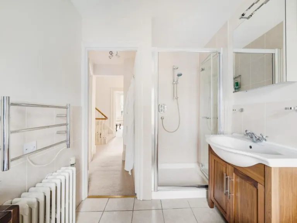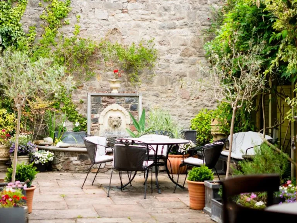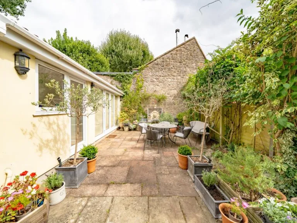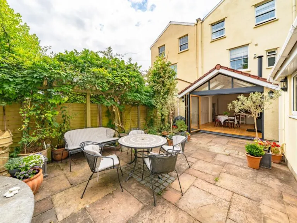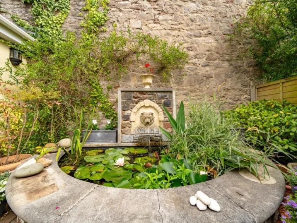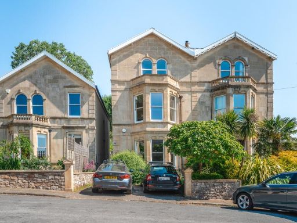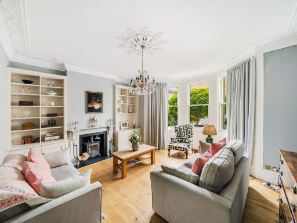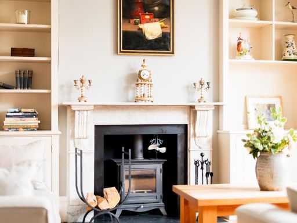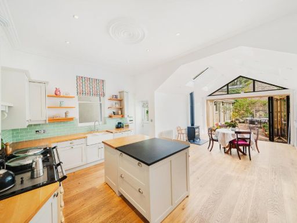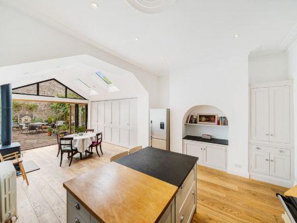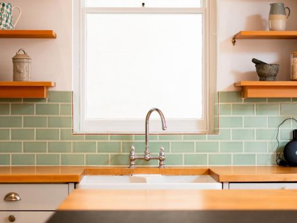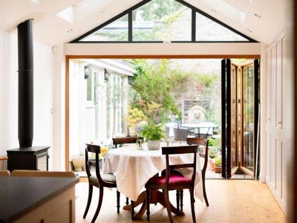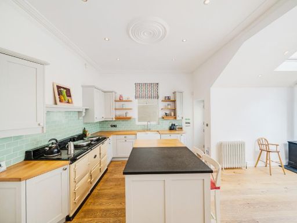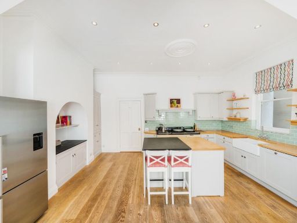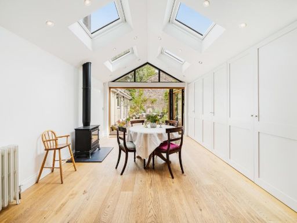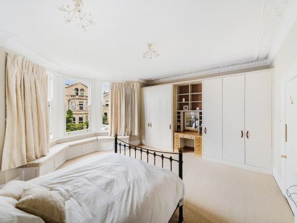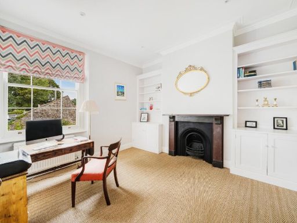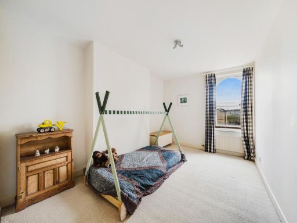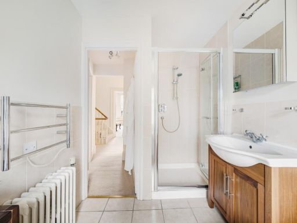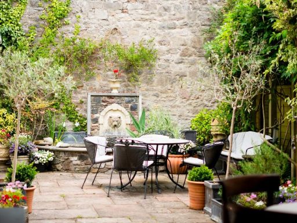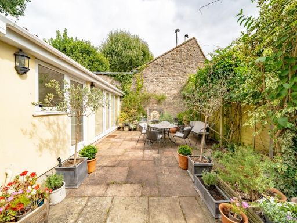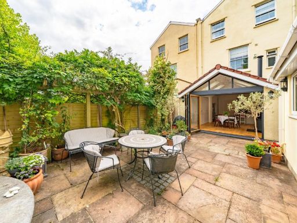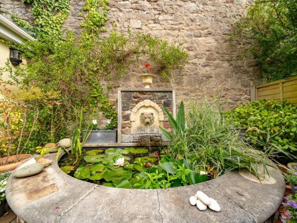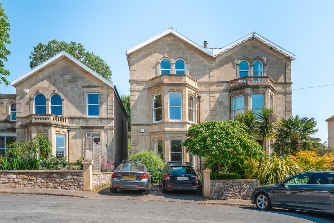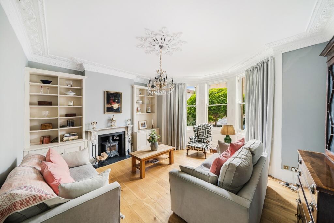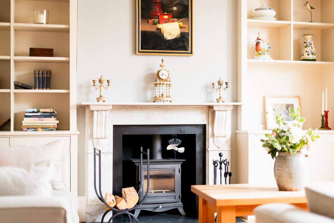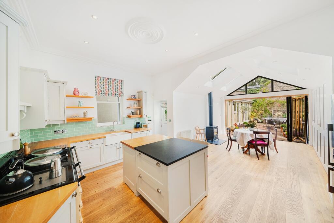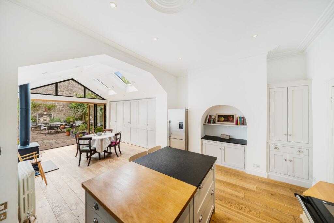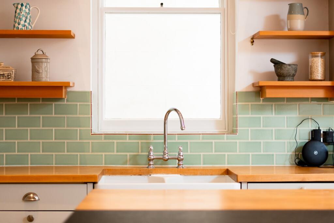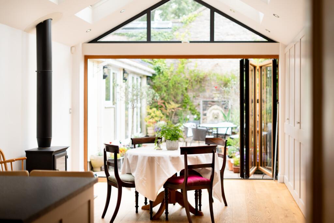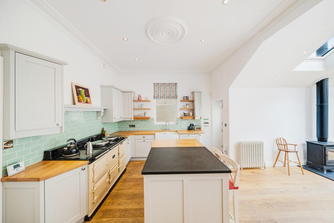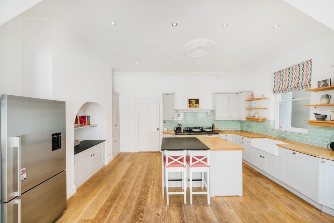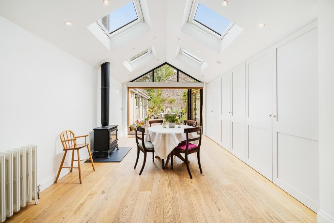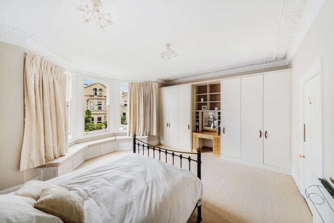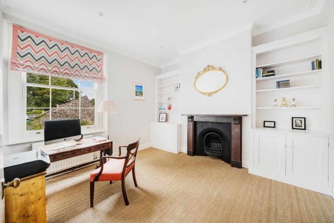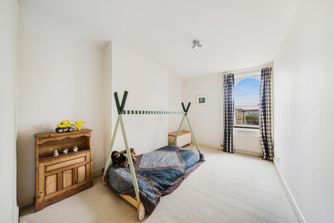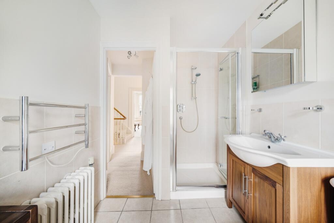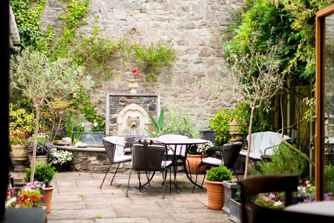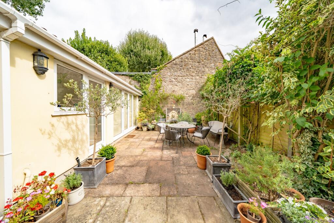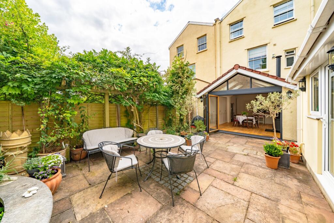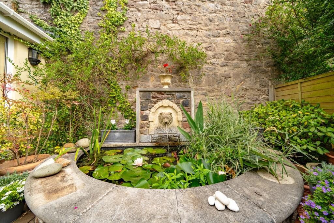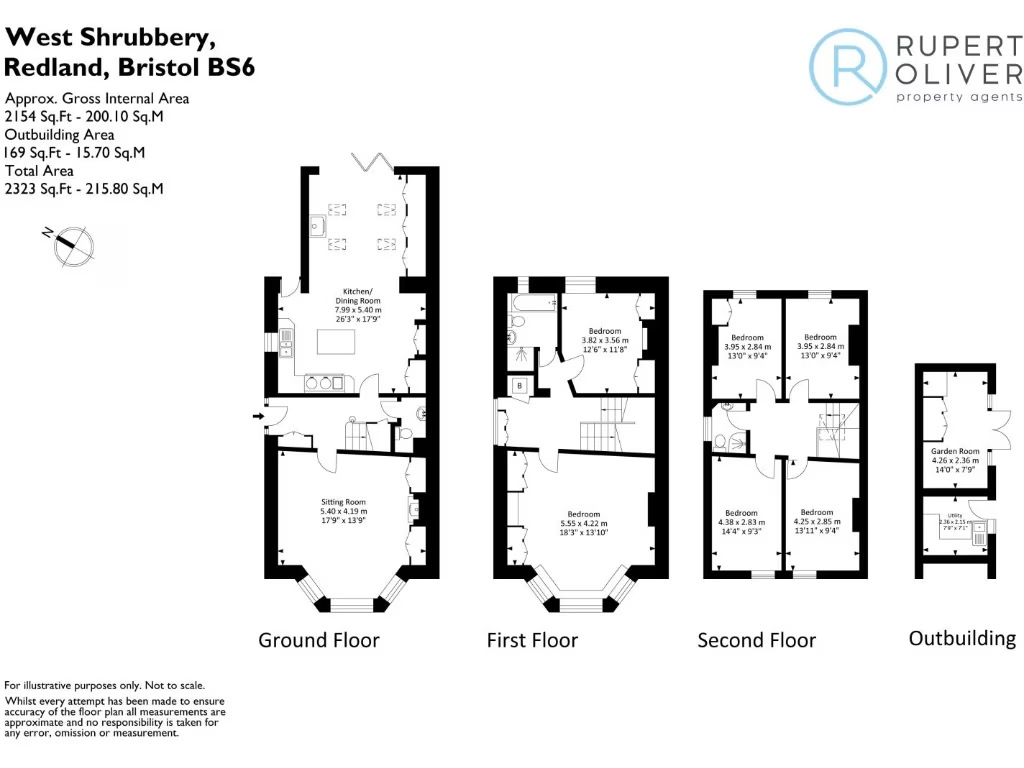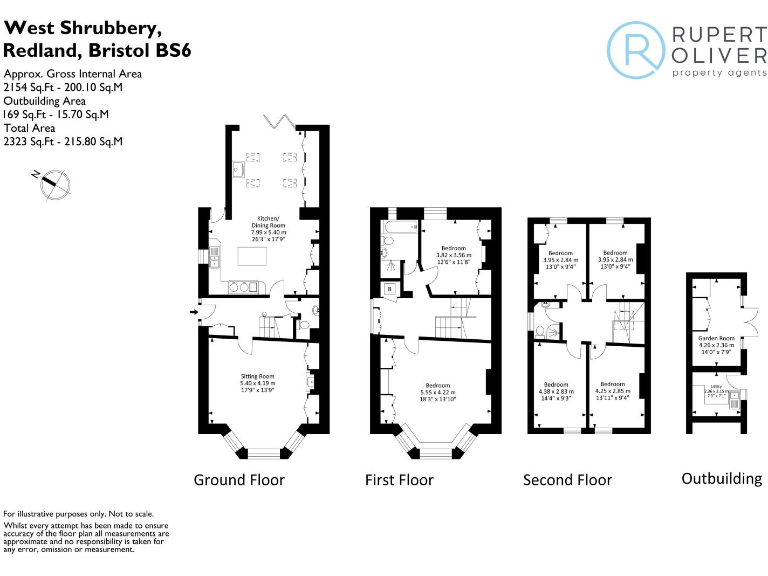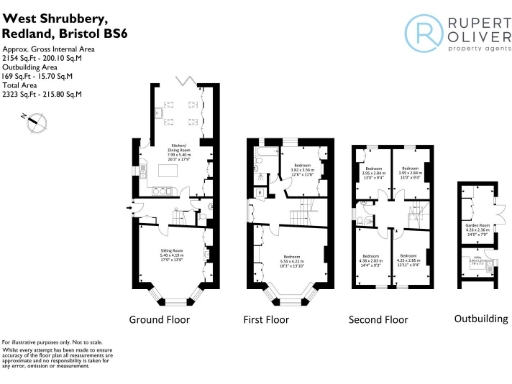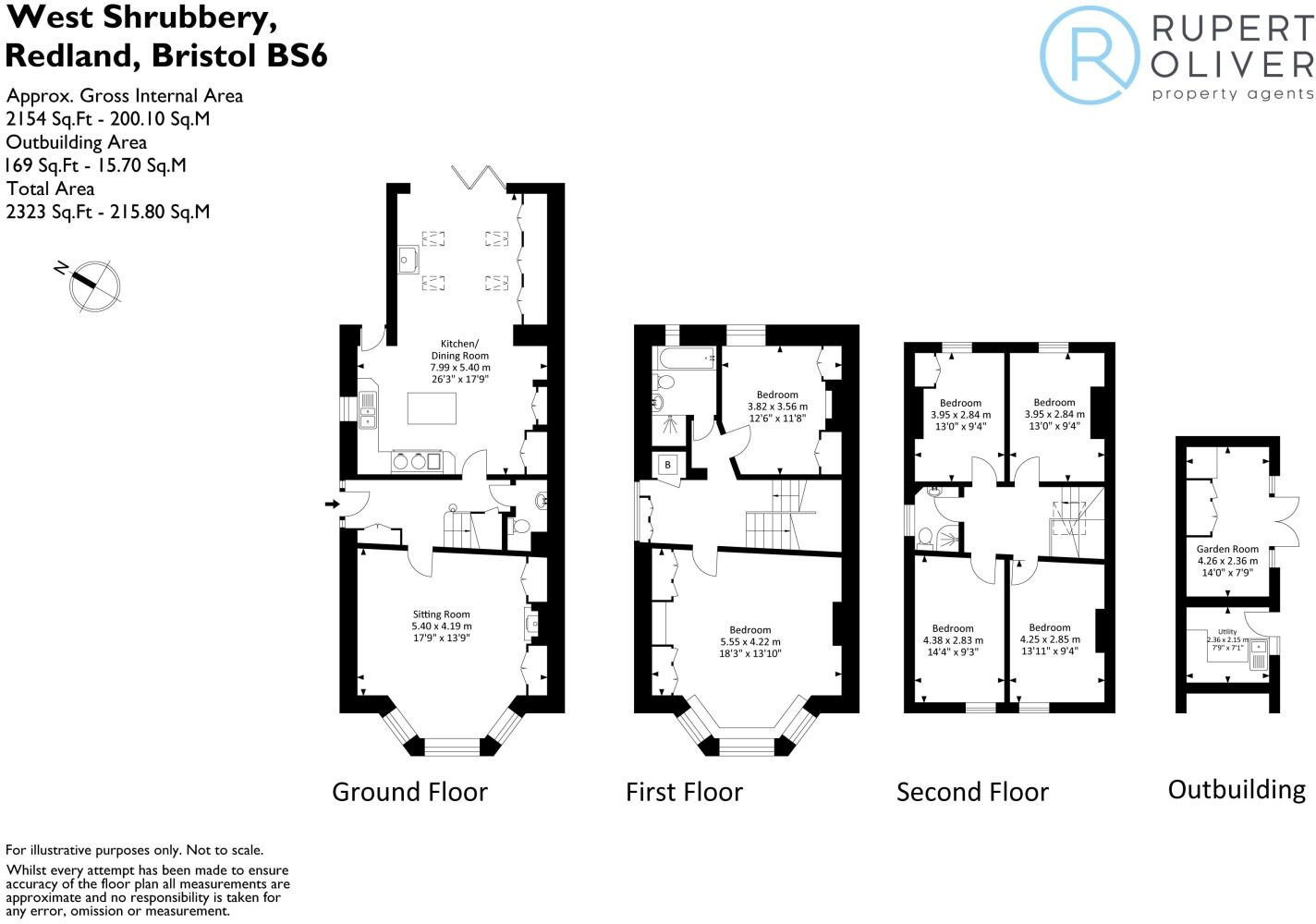Summary - 17 WEST SHRUBBERY BRISTOL BS6 6TA
6 bed 3 bath Semi-Detached
Large period home with extended kitchen, private garden and home office.
Six double bedrooms and three bathrooms across three storeys
Spacious Victorian semi-detached home arranged over three floors, offering six bedrooms, three bathrooms and over 2,300 sq ft of living space. Period features – high ceilings, ornate cornicing and large sash windows – combine with a contemporary extended kitchen/family room to create flexible accommodation for family life and home working.
The ground-floor layout centres on an open-plan kitchen and vaulted family room with a four-oven AGA, island, bi-fold doors and a second wood burner, giving excellent indoor–outdoor flow to a private, walled northeast garden. At the front, an elegant sitting room with working wood burner and bespoke shelving provides a formal reception space; a detached garden office and separate utility add useful ancillary space.
Practical strengths include off-street parking for two cars, extensive built-in storage and a large fully boarded loft. The property is on mains gas with a boiler and radiators and double-glazed sash windows; it has been tastefully maintained and upgraded while retaining original character.
Notable considerations: the house is of solid brick construction typical of its Victorian origin and is assumed to have no wall insulation, so further thermal upgrades could be needed. Council tax is described as expensive. The sash windows are double glazed but installation date is unknown. The neighbourhood mixes students and professionals, which may mean varied daytime activity in this cosmopolitan area.
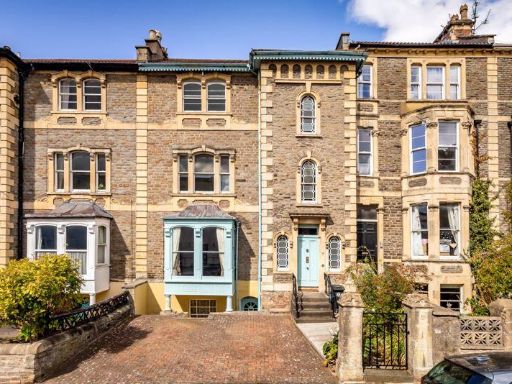 7 bedroom terraced house for sale in West Park | Clifton, BS8 — £1,195,000 • 7 bed • 2 bath • 3350 ft²
7 bedroom terraced house for sale in West Park | Clifton, BS8 — £1,195,000 • 7 bed • 2 bath • 3350 ft²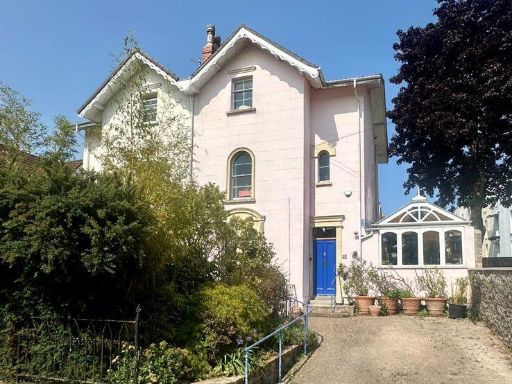 5 bedroom semi-detached house for sale in Wellington Park | Clifton, BS8 — £995,000 • 5 bed • 3 bath • 2407 ft²
5 bedroom semi-detached house for sale in Wellington Park | Clifton, BS8 — £995,000 • 5 bed • 3 bath • 2407 ft²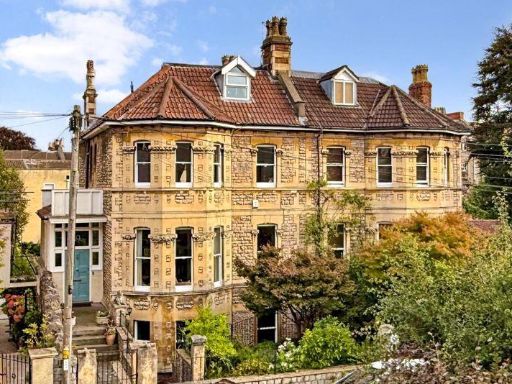 6 bedroom semi-detached house for sale in Wellington Park | Clifton, BS8 — £1,695,000 • 6 bed • 3 bath • 3757 ft²
6 bedroom semi-detached house for sale in Wellington Park | Clifton, BS8 — £1,695,000 • 6 bed • 3 bath • 3757 ft²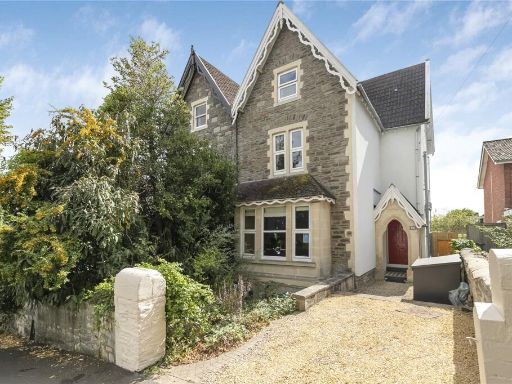 5 bedroom semi-detached house for sale in Berkeley Road, Bishopston, Bristol, BS7 — £1,200,000 • 5 bed • 2 bath • 2217 ft²
5 bedroom semi-detached house for sale in Berkeley Road, Bishopston, Bristol, BS7 — £1,200,000 • 5 bed • 2 bath • 2217 ft²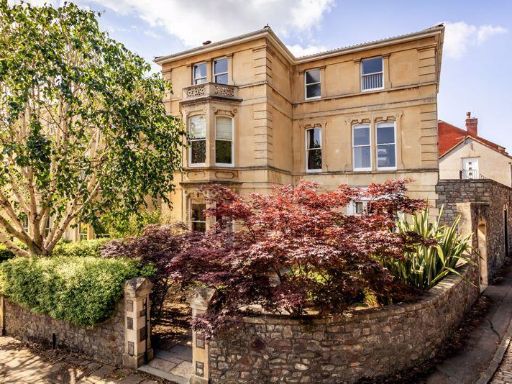 7 bedroom detached house for sale in East Shrubbery | Redland, BS6 — £1,850,000 • 7 bed • 4 bath • 4002 ft²
7 bedroom detached house for sale in East Shrubbery | Redland, BS6 — £1,850,000 • 7 bed • 4 bath • 4002 ft²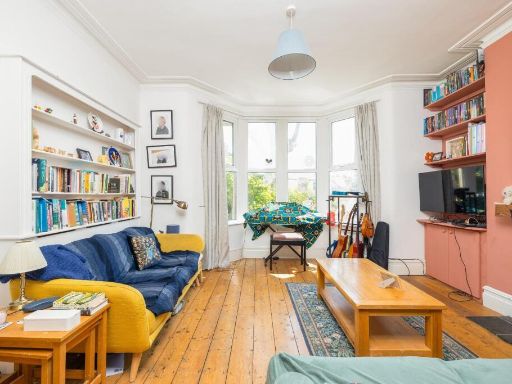 5 bedroom terraced house for sale in St. Helena Road, Westbury Park, BS6 — £875,000 • 5 bed • 1 bath • 1850 ft²
5 bedroom terraced house for sale in St. Helena Road, Westbury Park, BS6 — £875,000 • 5 bed • 1 bath • 1850 ft²