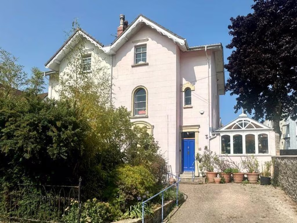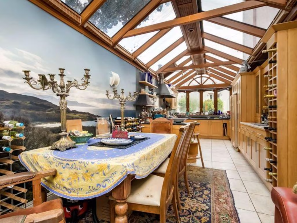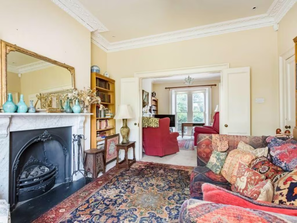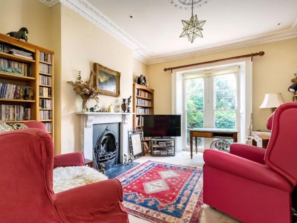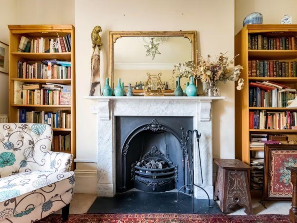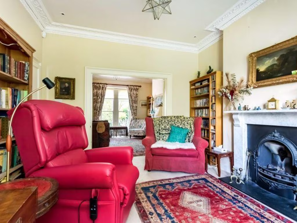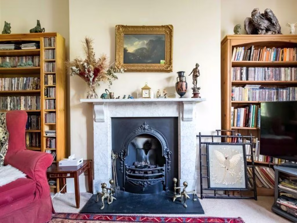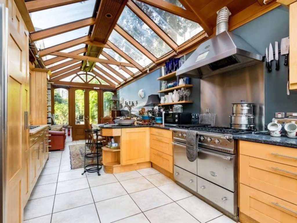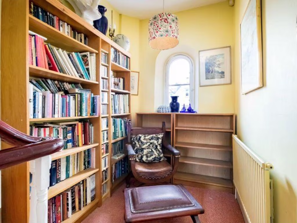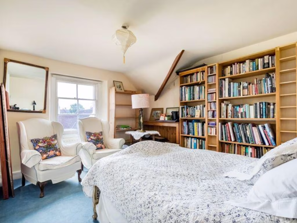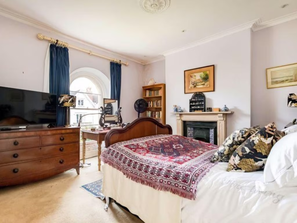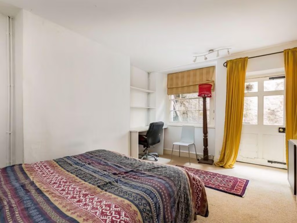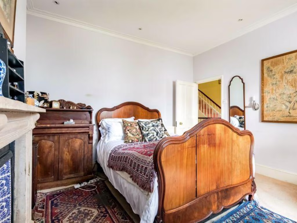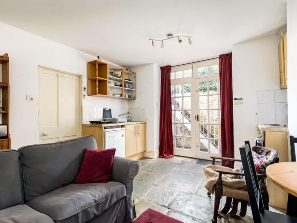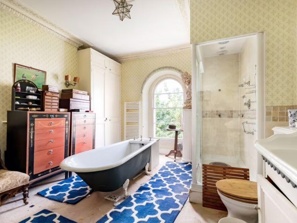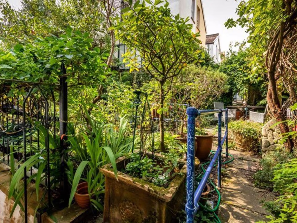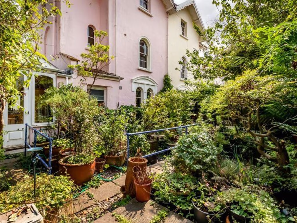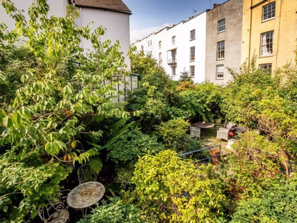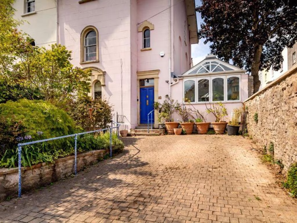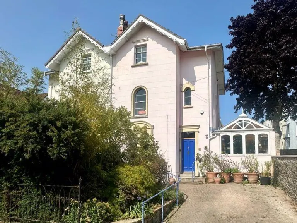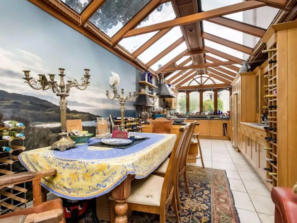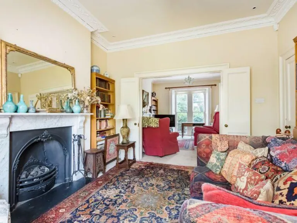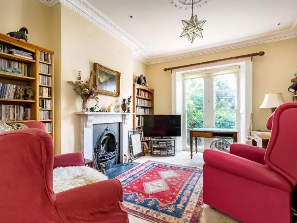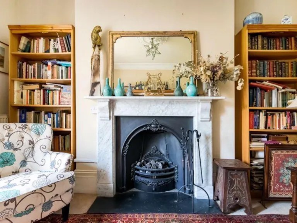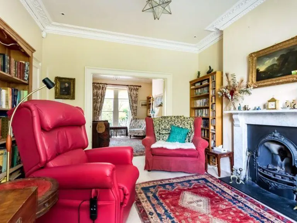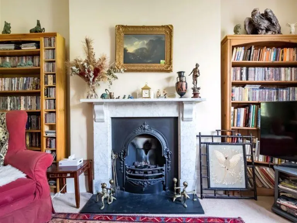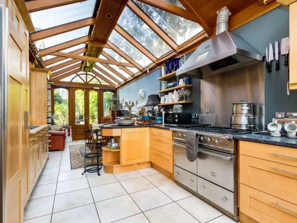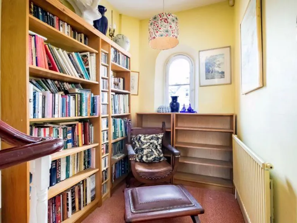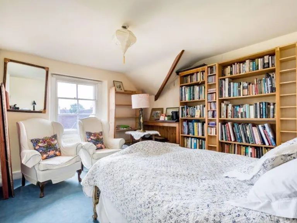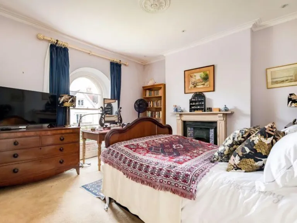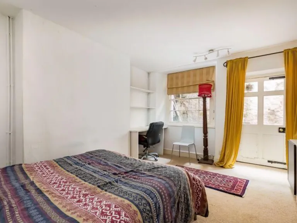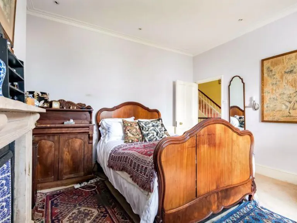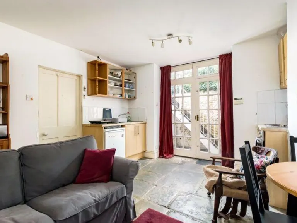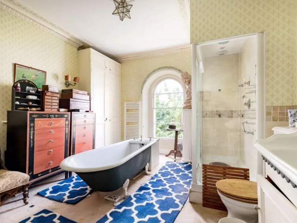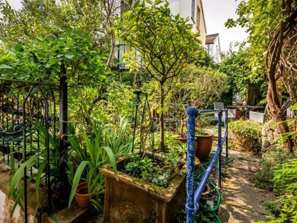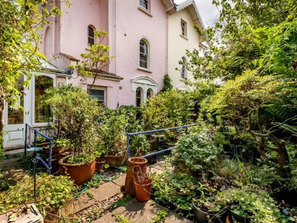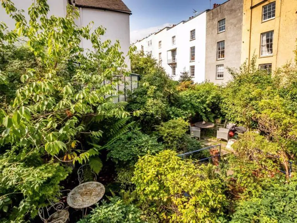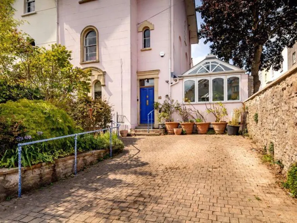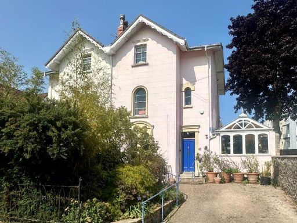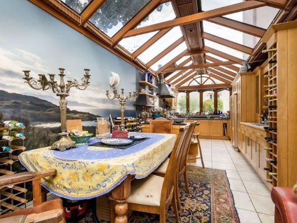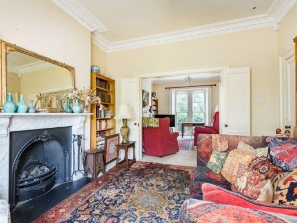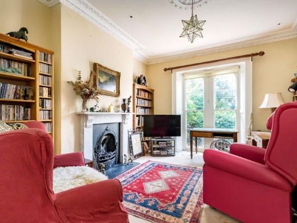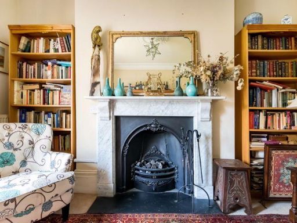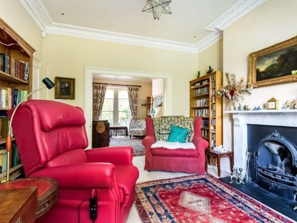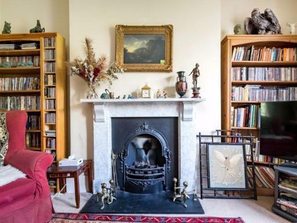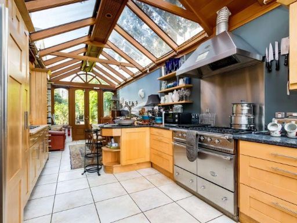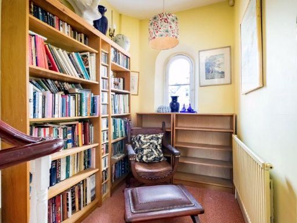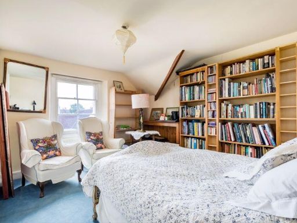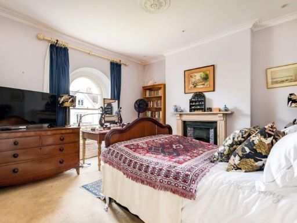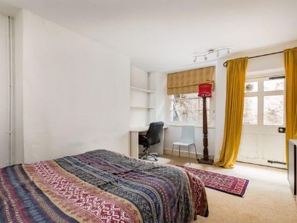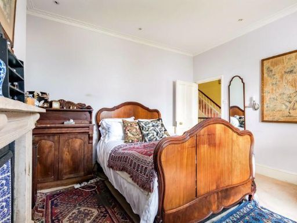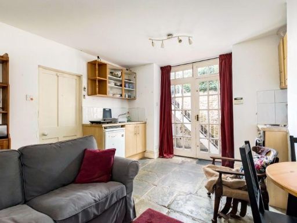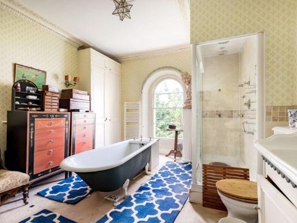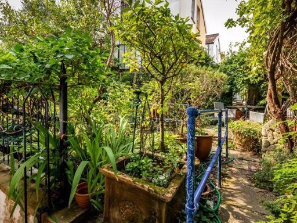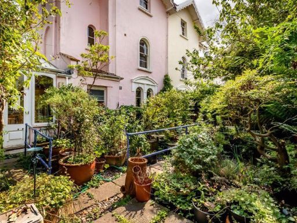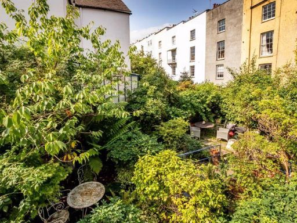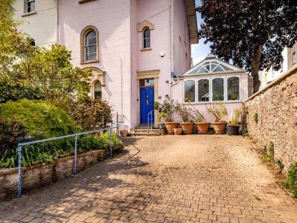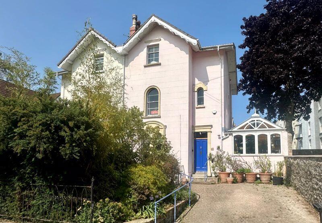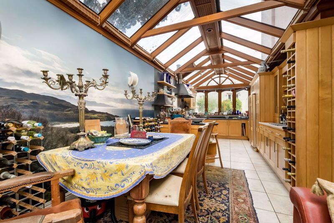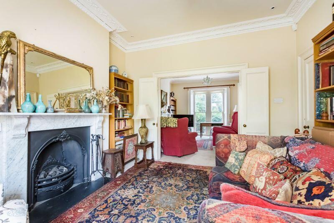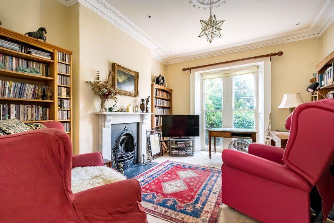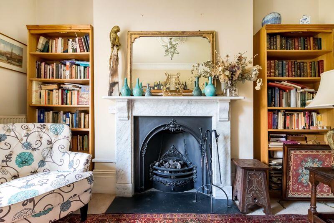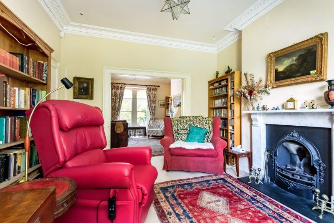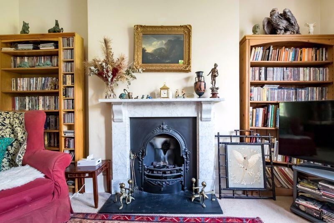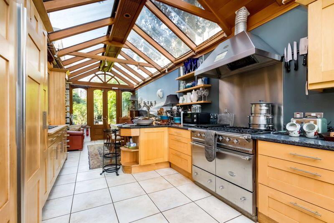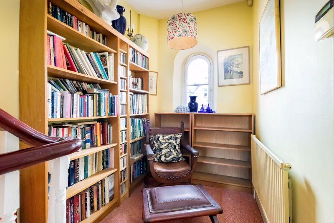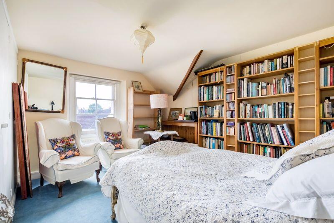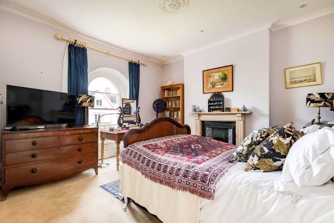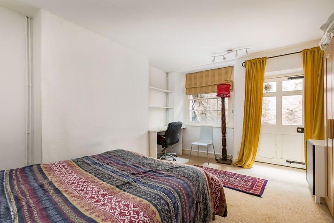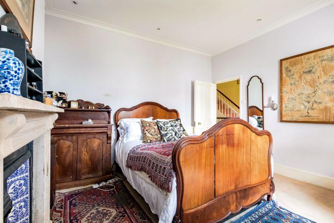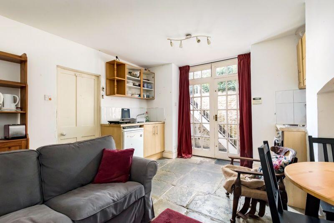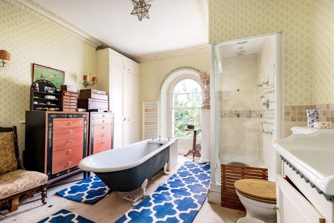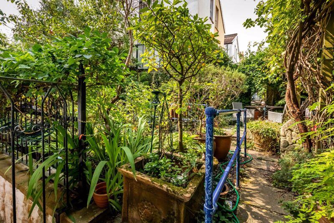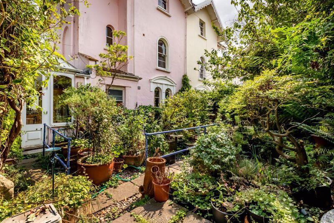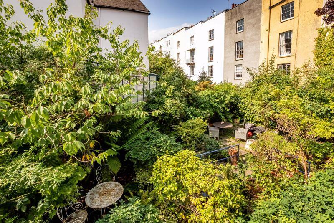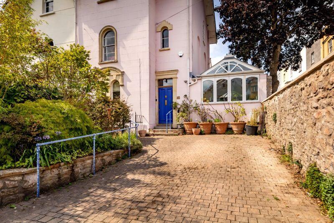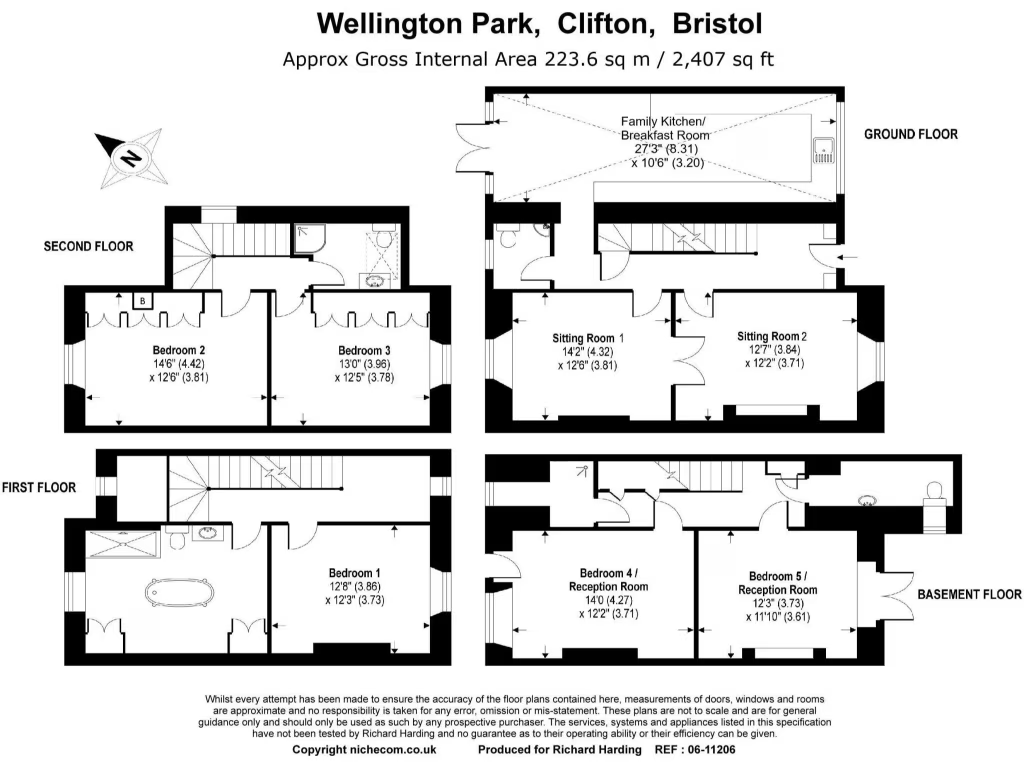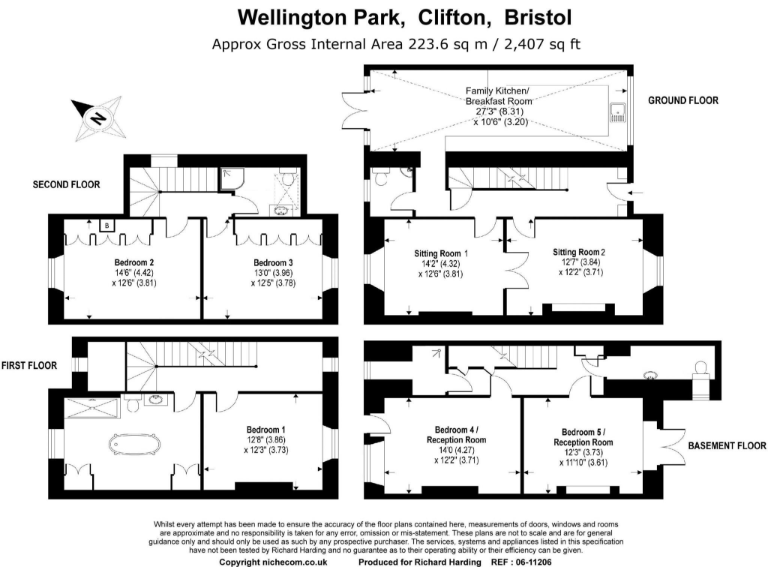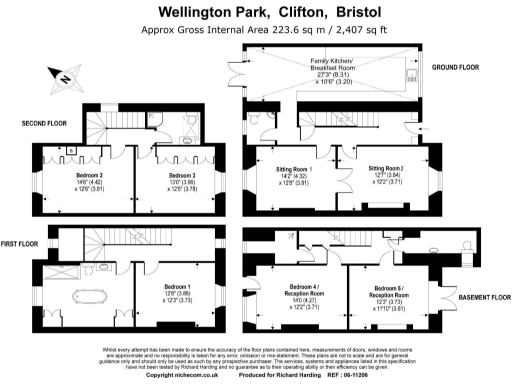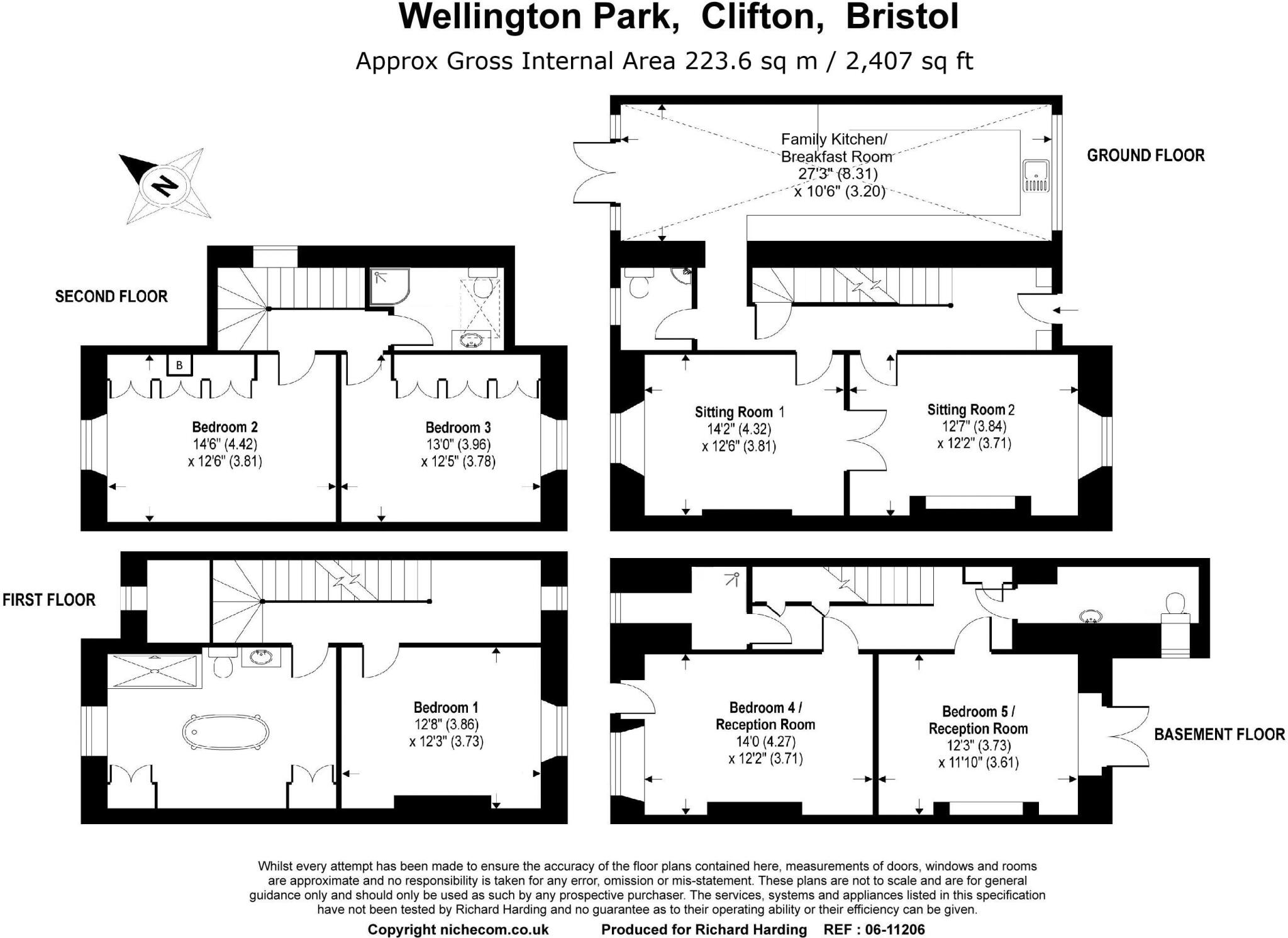Summary - 34 WELLINGTON PARK BRISTOL BS8 2UW
5 bed 3 bath Semi-Detached
Spacious five-bed Victorian with 27ft conservatory, parking and flexible basement living..
- 27ft conservatory-style kitchen/breakfast room, excellent natural light
- Five bedrooms and three bathrooms across four floors
- Converted basement with external access; flexible for relatives/letting
- Off-street parking for two and private walled rear courtyard garden
- Strong period features: sash windows, fireplaces, cornices
- Sandstone/limestone walls likely without modern insulation
- Kitchen/decor needs updating; scope for modernization
- Council tax classed as expensive
A substantial early-Victorian semi in a much‑favoured Clifton position, this five-bedroom house spreads comfortable living across four floors. The standout 27ft conservatory-style kitchen/breakfast room floods the home with light and forms a superb family hub, while high ceilings, sash windows, moulded cornices and fireplaces retain strong period character.
Flexible accommodation includes a well-integrated converted basement with its own external access — useful as extra reception space, bedrooms or for independent use by a relative/tenant. Outside there’s a pretty front garden with off‑street parking for two cars and a private walled courtyard rear garden with scope to further impress.
Practical details suit family life and convenience: three bathrooms, mains gas central heating, fast broadband and excellent mobile signal. The house sits just off Whiteladies Road/Blackboy Hill, close to shops, green space and a range of highly regarded schools — an attractive location for growing families.
Buyers should note the property’s age and construction: original sandstone/limestone walls likely lack modern insulation and some areas (kitchen decor and parts of the house) will benefit from updating. Council tax is high and glazing/insulation details are not defined — allow budget for energy improvements if desired.
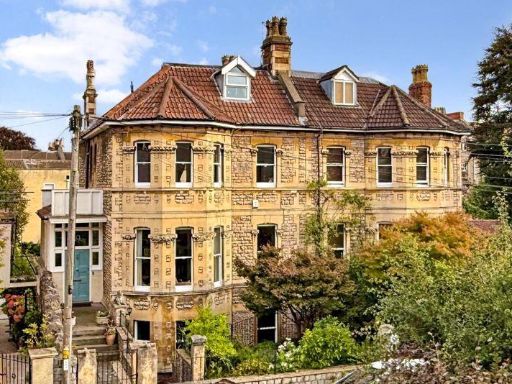 6 bedroom semi-detached house for sale in Wellington Park | Clifton, BS8 — £1,695,000 • 6 bed • 3 bath • 3757 ft²
6 bedroom semi-detached house for sale in Wellington Park | Clifton, BS8 — £1,695,000 • 6 bed • 3 bath • 3757 ft²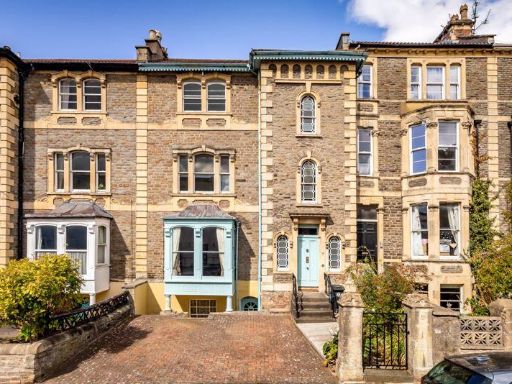 7 bedroom terraced house for sale in West Park | Clifton, BS8 — £1,195,000 • 7 bed • 2 bath • 3350 ft²
7 bedroom terraced house for sale in West Park | Clifton, BS8 — £1,195,000 • 7 bed • 2 bath • 3350 ft²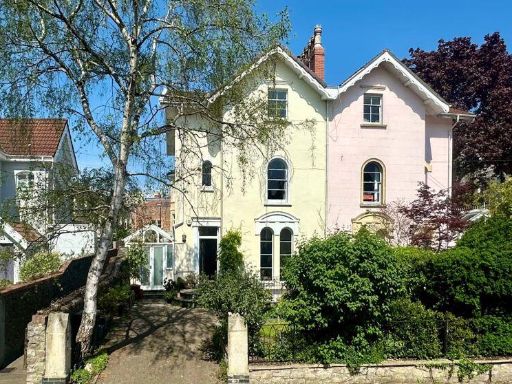 4 bedroom semi-detached house for sale in Wellington Park | Clifton, BS8 — £1,185,000 • 4 bed • 2 bath • 2175 ft²
4 bedroom semi-detached house for sale in Wellington Park | Clifton, BS8 — £1,185,000 • 4 bed • 2 bath • 2175 ft²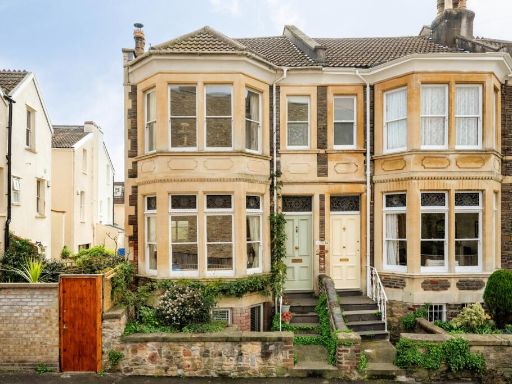 4 bedroom end of terrace house for sale in Clifton, Bristol, BS8 — £1,250,000 • 4 bed • 2 bath • 1890 ft²
4 bedroom end of terrace house for sale in Clifton, Bristol, BS8 — £1,250,000 • 4 bed • 2 bath • 1890 ft²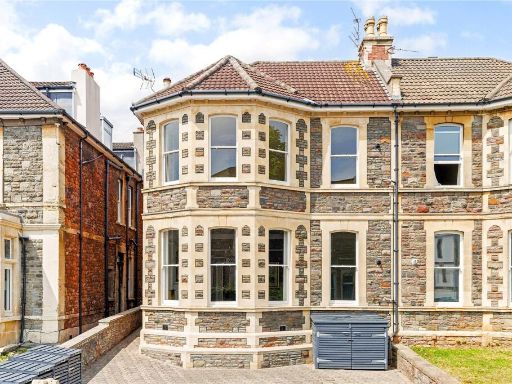 5 bedroom semi-detached house for sale in Whatley Road, Clifton, Bristol, BS8 — £1,595,000 • 5 bed • 3 bath • 3196 ft²
5 bedroom semi-detached house for sale in Whatley Road, Clifton, Bristol, BS8 — £1,595,000 • 5 bed • 3 bath • 3196 ft²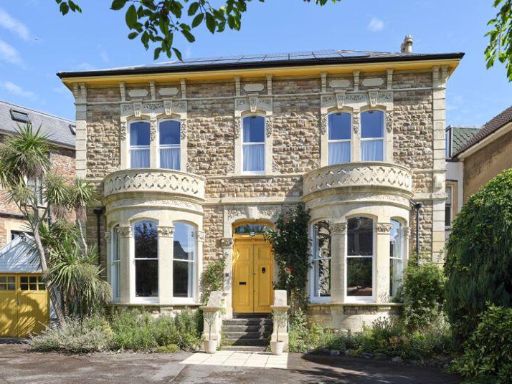 5 bedroom detached house for sale in All Saints Road | Clifton, BS8 — £2,450,000 • 5 bed • 2 bath • 3264 ft²
5 bedroom detached house for sale in All Saints Road | Clifton, BS8 — £2,450,000 • 5 bed • 2 bath • 3264 ft²