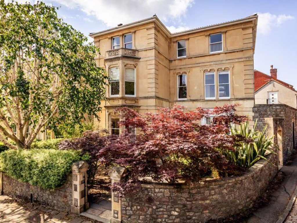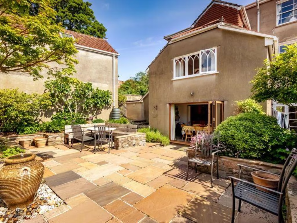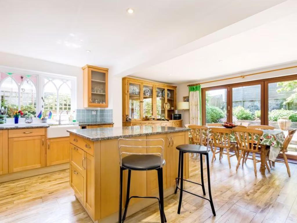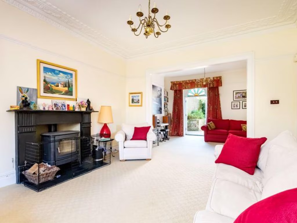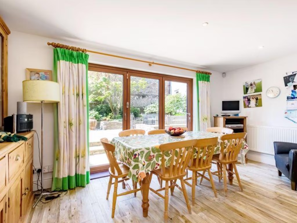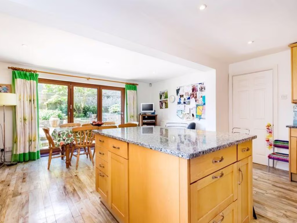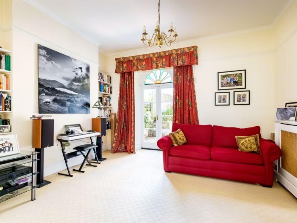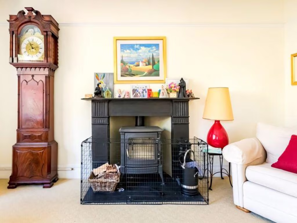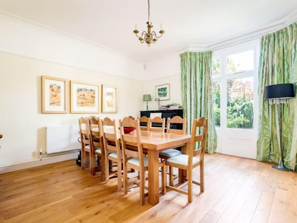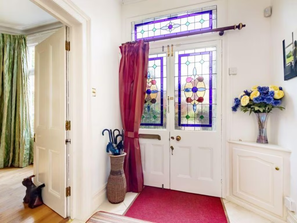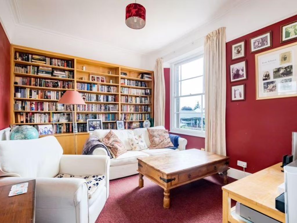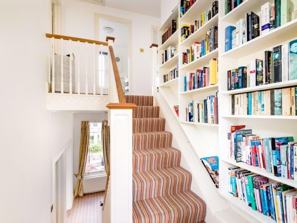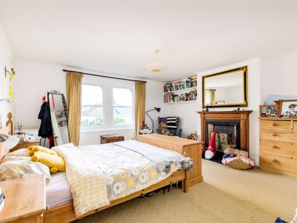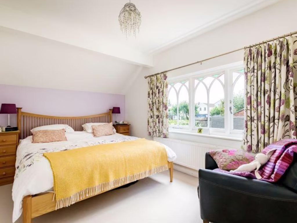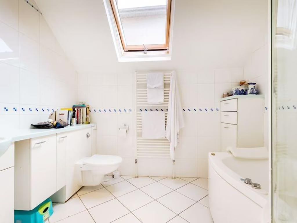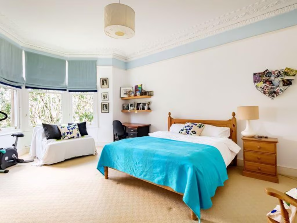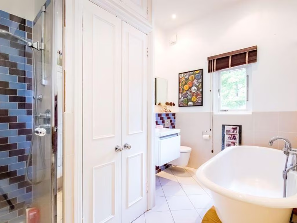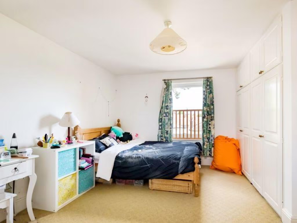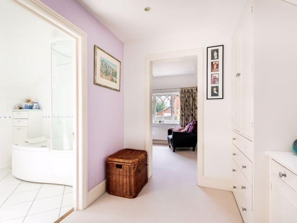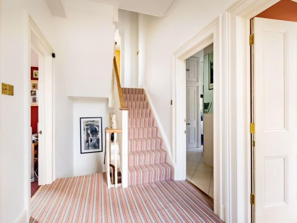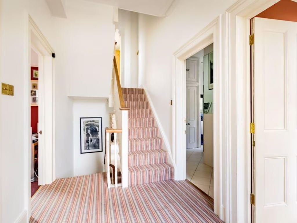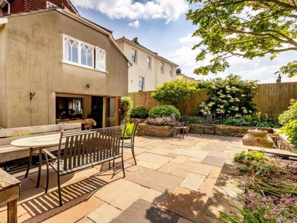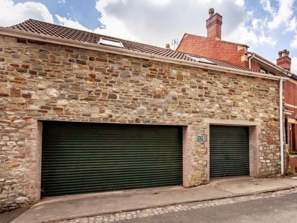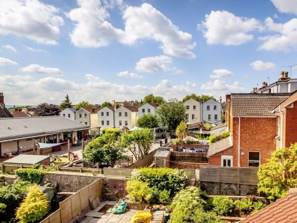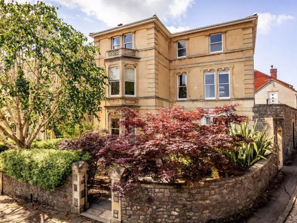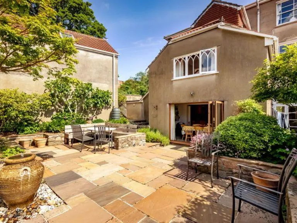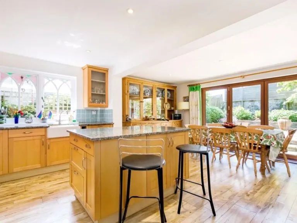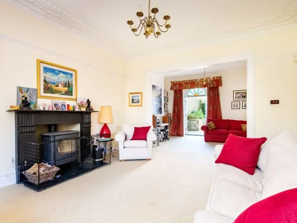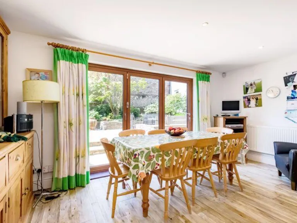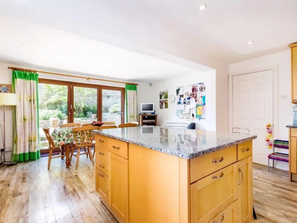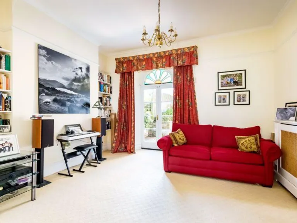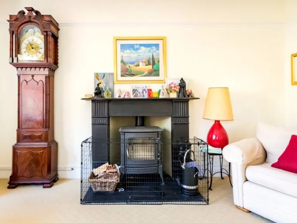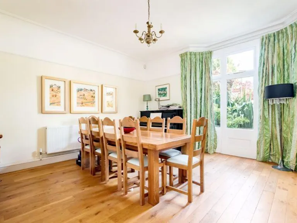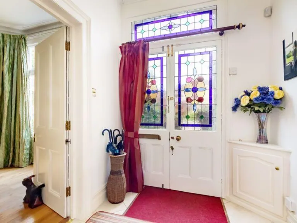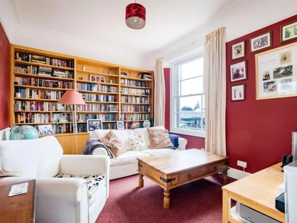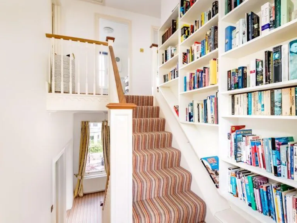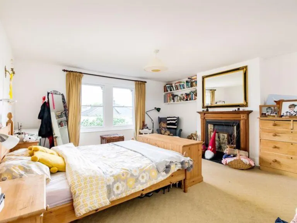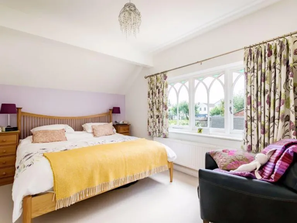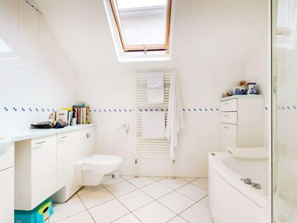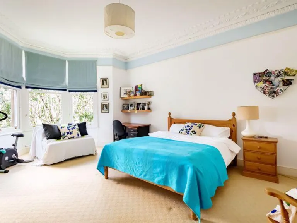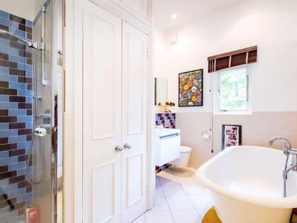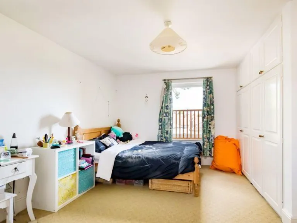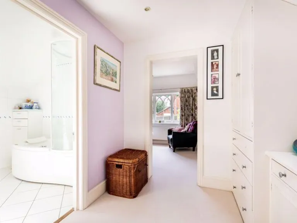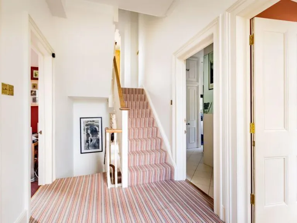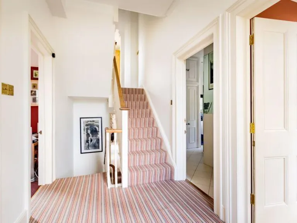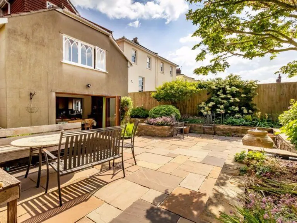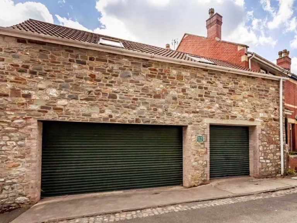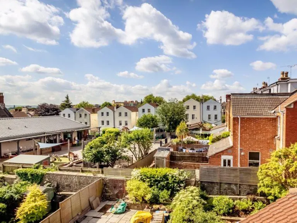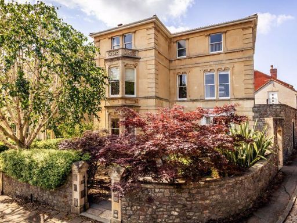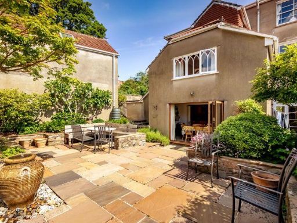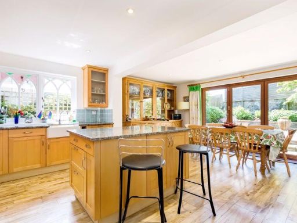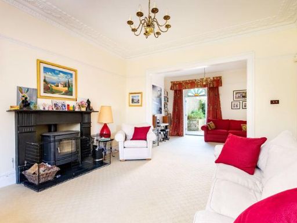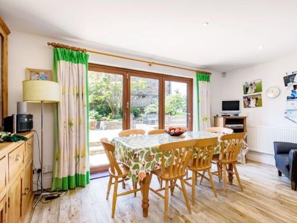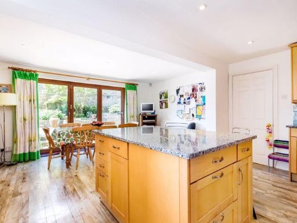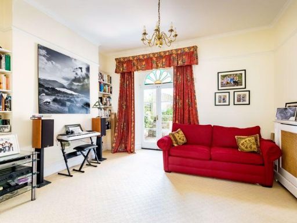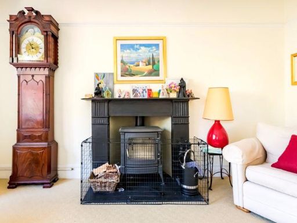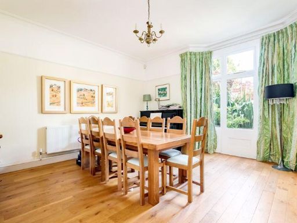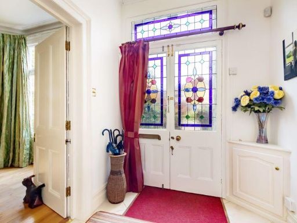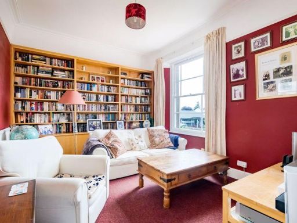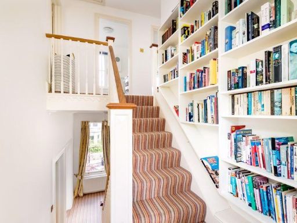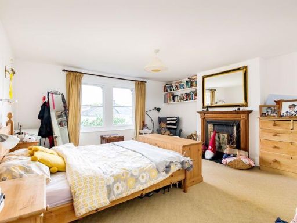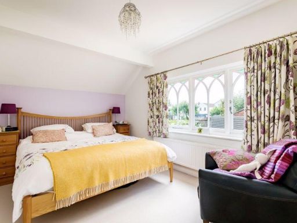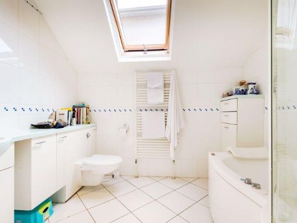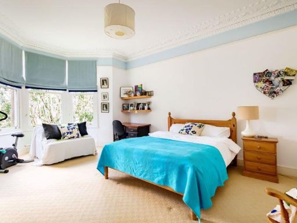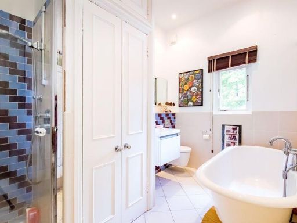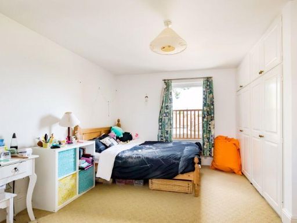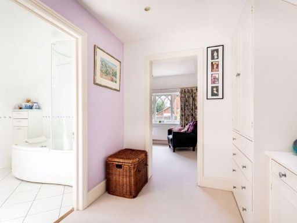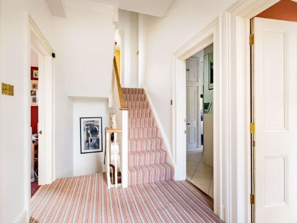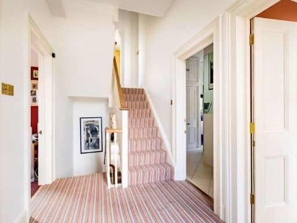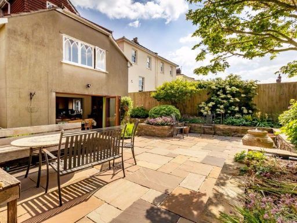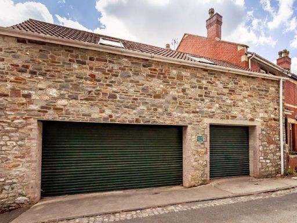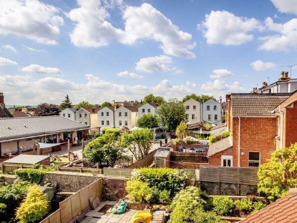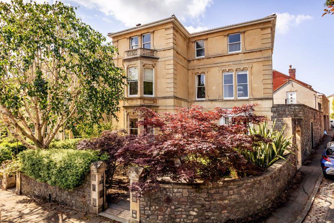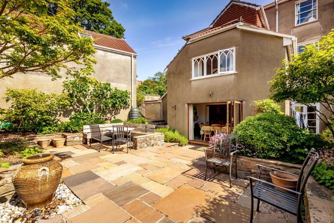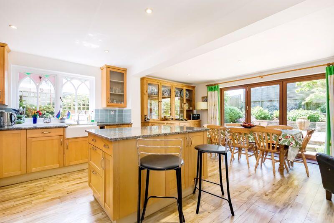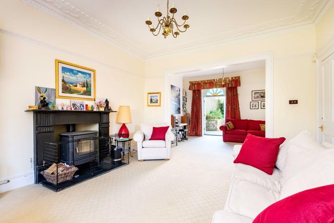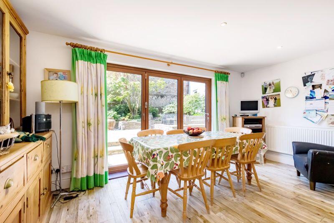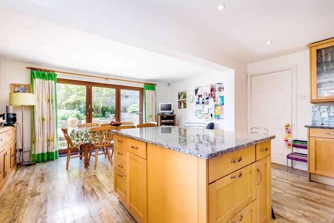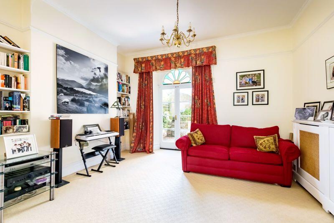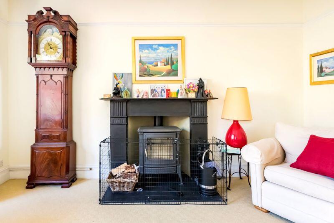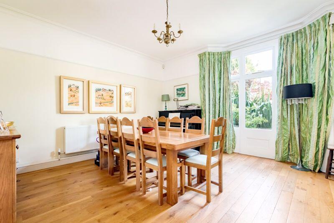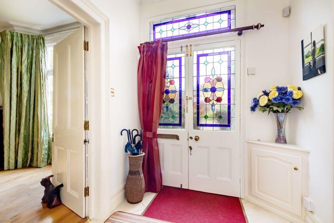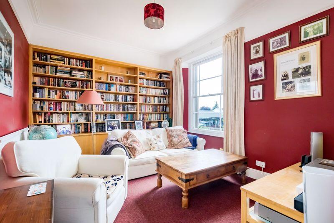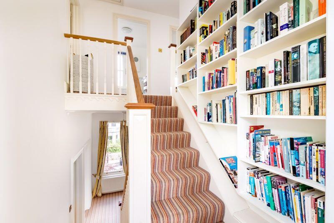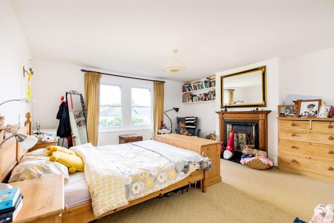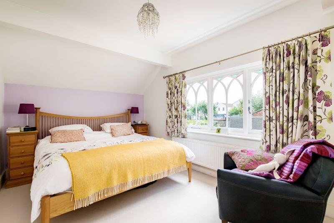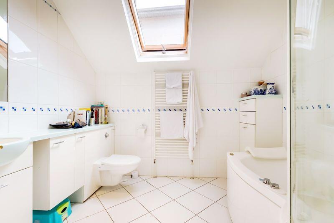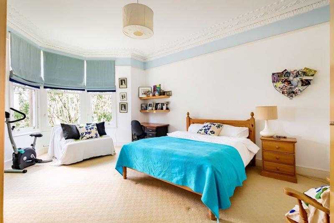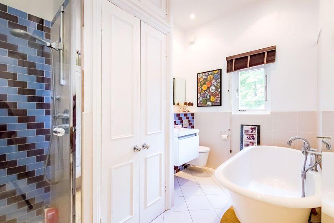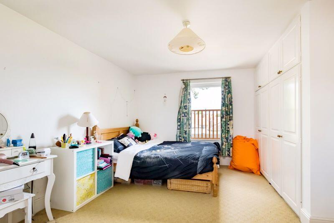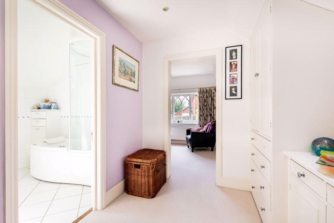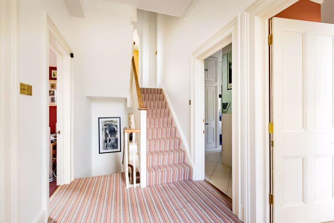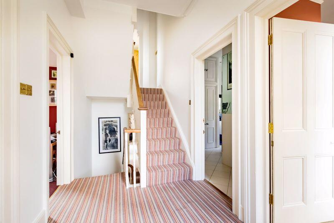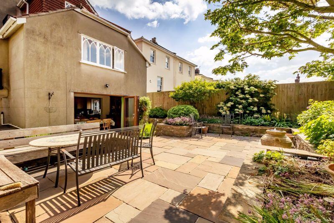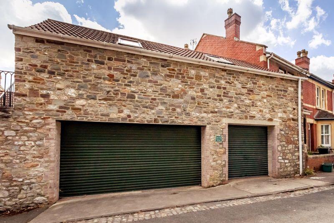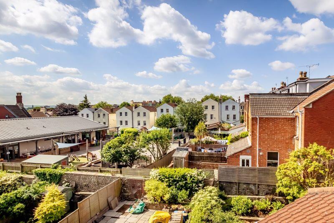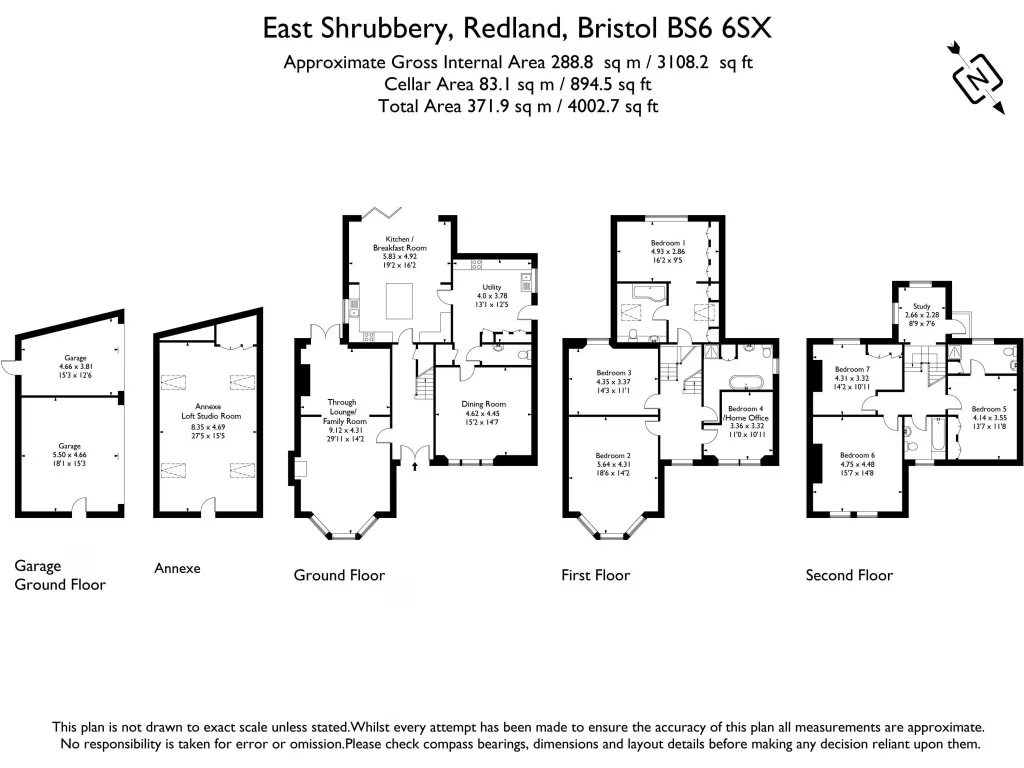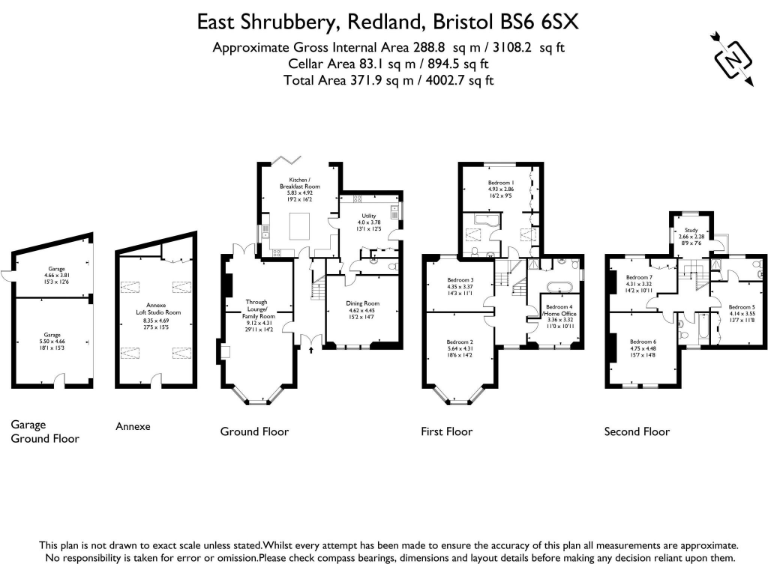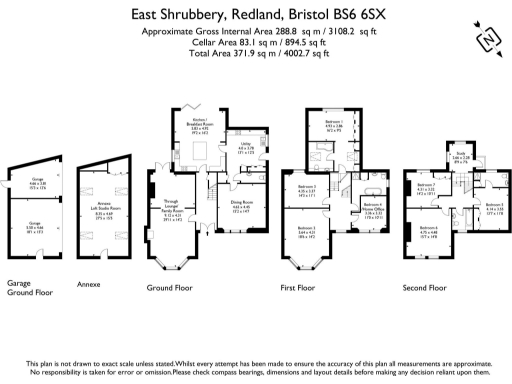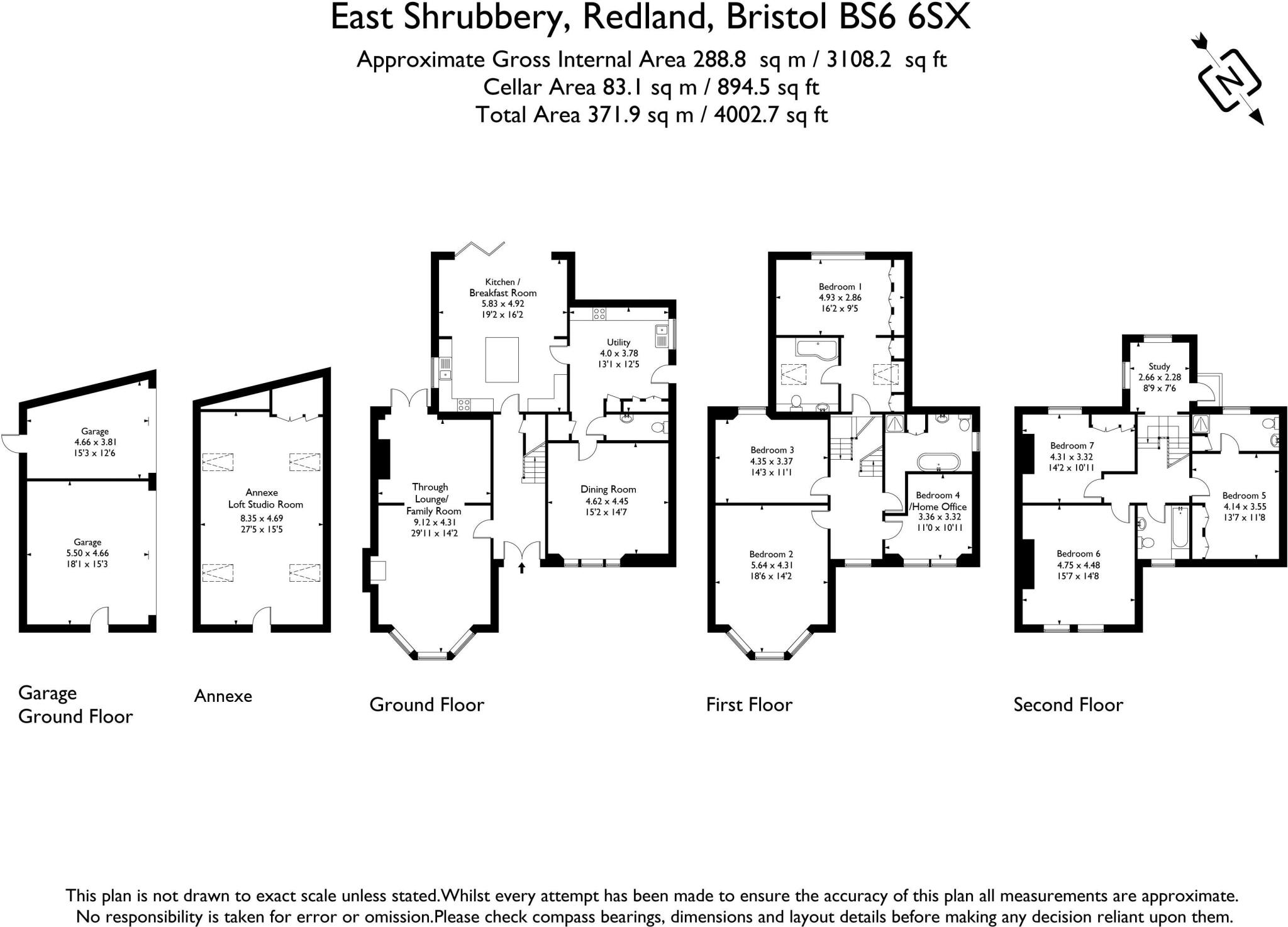Summary - 9, EAST SHRUBBERY, BRISTOL BS6 6SX
Bath stone Victorian frontage and large sash windows
A grand Bath stone–fronted Victorian detached house on one of Redland’s most sought-after roads, this substantial 7‑bedroom home offers classic period proportions and flexible family living across three floors. Large sash windows, high ceilings and generously sized rooms create an immediate sense of space, while a 40ft x 30ft south‑westerly rear garden provides sun and outdoor privacy. The property includes a rare double and single garage with a loft/studio above — ideal for home working or independent accommodation.
The ground floor layout suits family life and entertaining: through lounge, separate family room, dining room and kitchen/breakfast room opening to the garden, plus utility and cloakroom. Sleeping accommodation comprises seven bedrooms over the first and second floors, with two en‑suites and a mezzanine dressing area off the principal bedroom. The annexe loft/studio adds useful ancillary space or potential income use.
Practical considerations: the house was built before 1900 with sandstone walls that appear uninsulated and heating is via electric storage heaters. Double glazing has been installed since 2002, but further thermal and heating upgrades would improve comfort and running costs. Council tax and general maintenance on a property of this size in Redland are likely to be significant. Buyers should view with renovation and modernisation costs in mind.
This property will particularly suit growing families who value period character, space and educational catchment (near highly regarded primary and secondary schools), or buyers seeking a substantial Redland house with garage parking and scope to update. It’s a rare combination of scale, location and outdoor space in BS6.
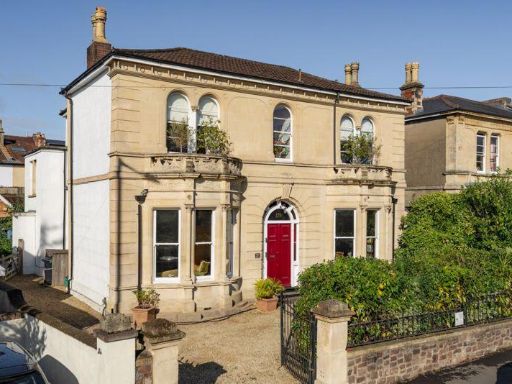 5 bedroom detached house for sale in Elgin Park | Redland, BS6 — £1,750,000 • 5 bed • 3 bath • 2732 ft²
5 bedroom detached house for sale in Elgin Park | Redland, BS6 — £1,750,000 • 5 bed • 3 bath • 2732 ft²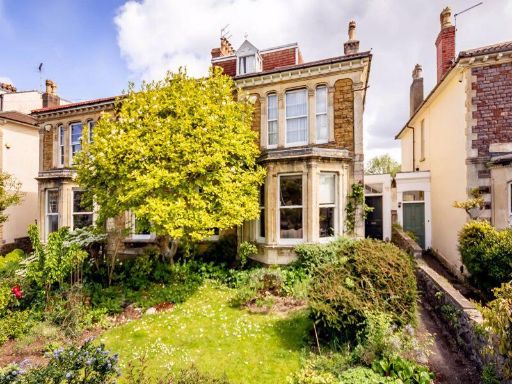 5 bedroom semi-detached house for sale in Elgin Park | Redland, BS6 — £1,195,000 • 5 bed • 2 bath • 2388 ft²
5 bedroom semi-detached house for sale in Elgin Park | Redland, BS6 — £1,195,000 • 5 bed • 2 bath • 2388 ft²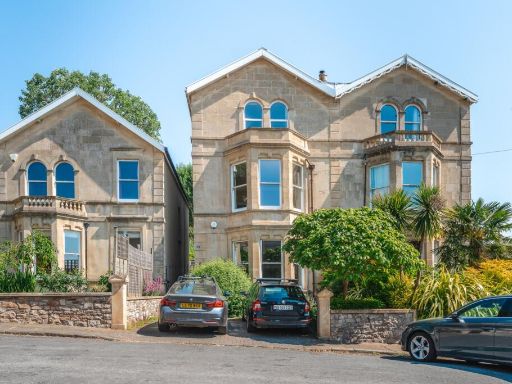 6 bedroom semi-detached house for sale in West Shrubbery, Redland, Bristol, BS6 — £1,595,000 • 6 bed • 3 bath • 2323 ft²
6 bedroom semi-detached house for sale in West Shrubbery, Redland, Bristol, BS6 — £1,595,000 • 6 bed • 3 bath • 2323 ft²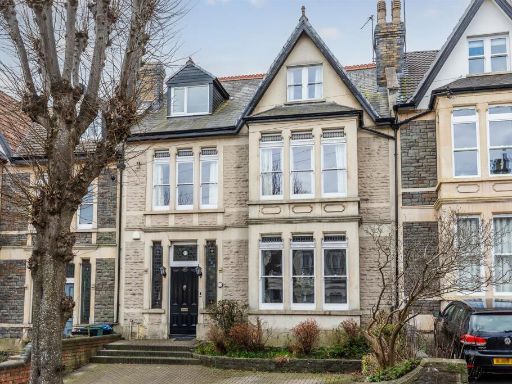 6 bedroom terraced house for sale in Linden Road, BS6 — £1,225,000 • 6 bed • 3 bath • 3200 ft²
6 bedroom terraced house for sale in Linden Road, BS6 — £1,225,000 • 6 bed • 3 bath • 3200 ft²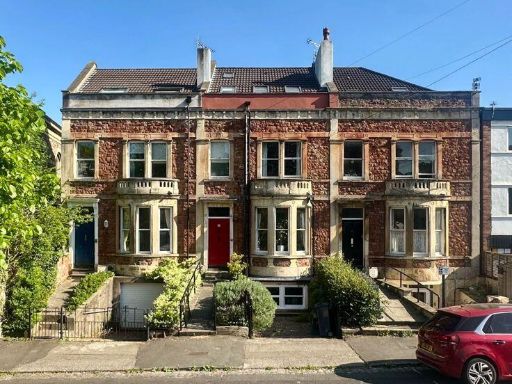 4 bedroom town house for sale in Fairview Drive | Redland, BS6 — £850,000 • 4 bed • 2 bath • 2118 ft²
4 bedroom town house for sale in Fairview Drive | Redland, BS6 — £850,000 • 4 bed • 2 bath • 2118 ft²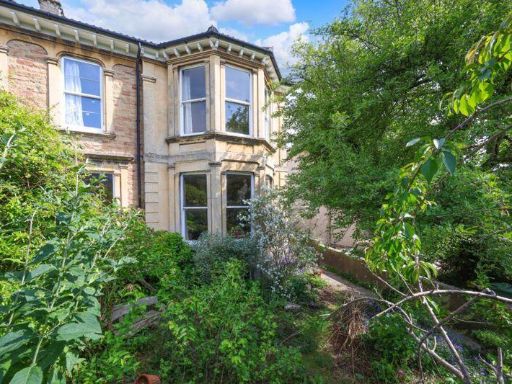 4 bedroom semi-detached house for sale in Clyde Road | Redland, BS6 — £1,250,000 • 4 bed • 2 bath • 2495 ft²
4 bedroom semi-detached house for sale in Clyde Road | Redland, BS6 — £1,250,000 • 4 bed • 2 bath • 2495 ft²