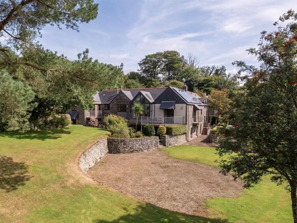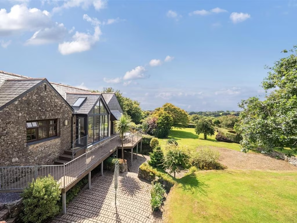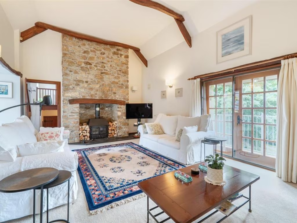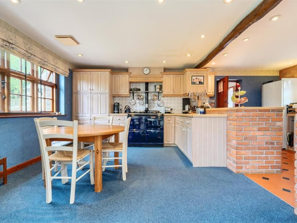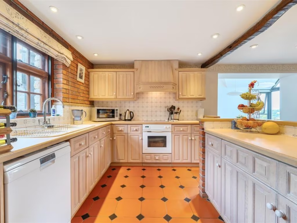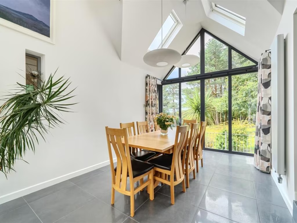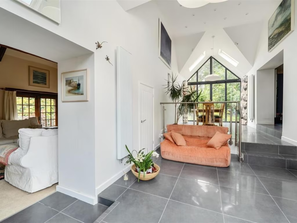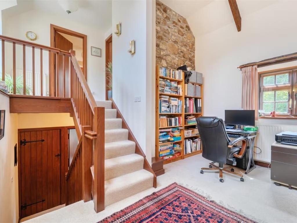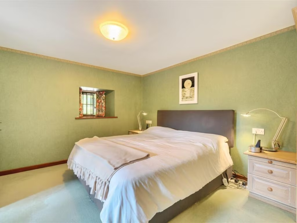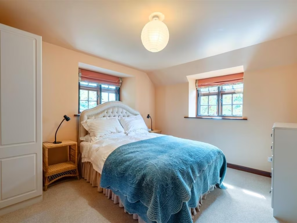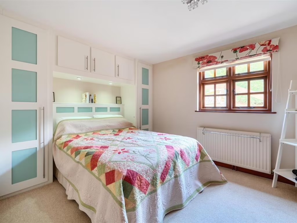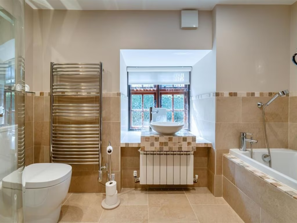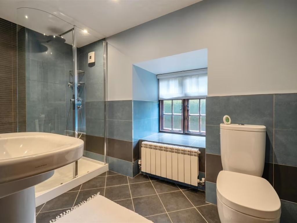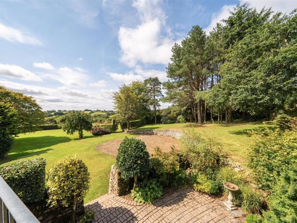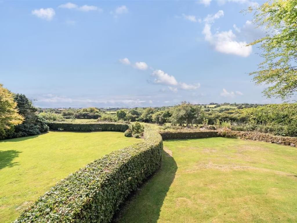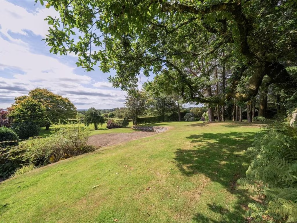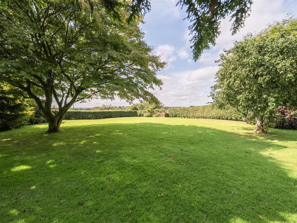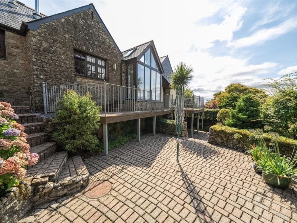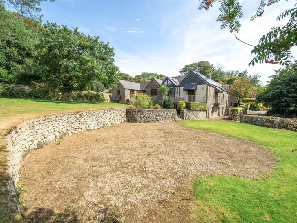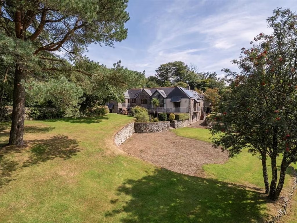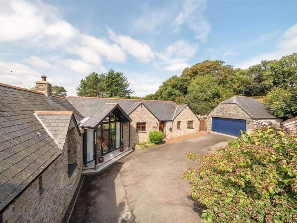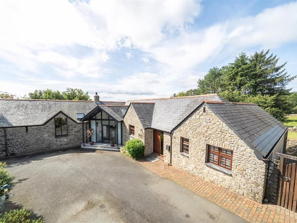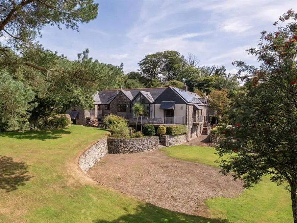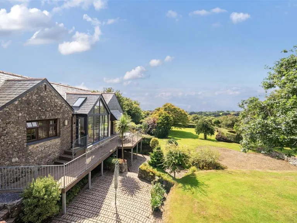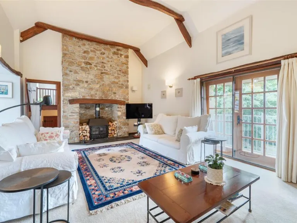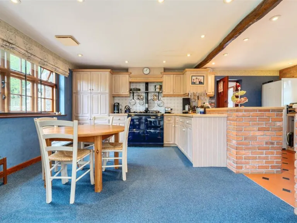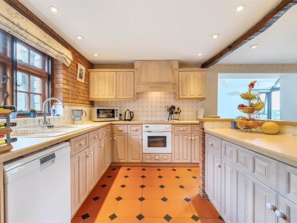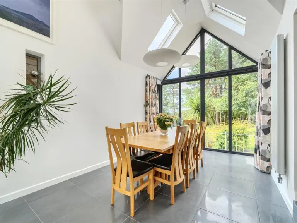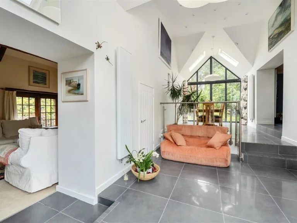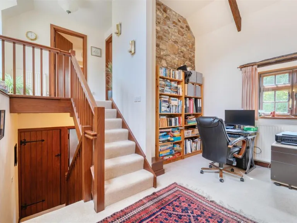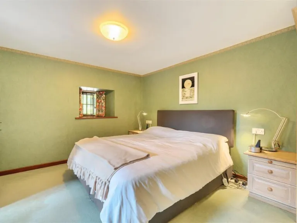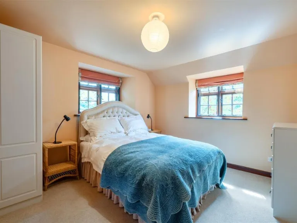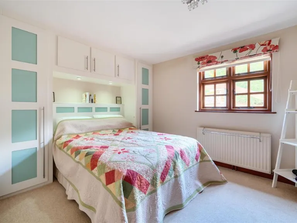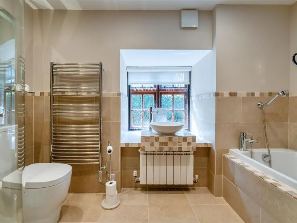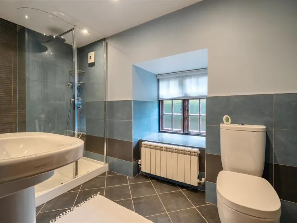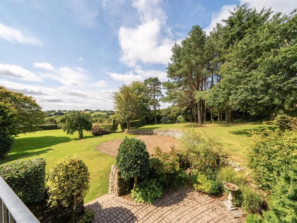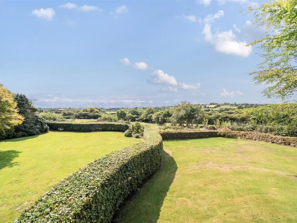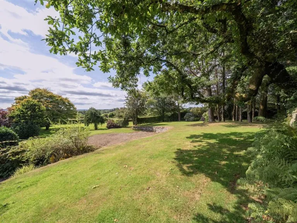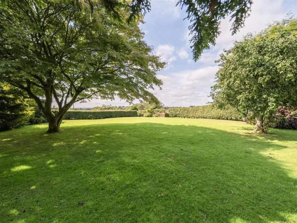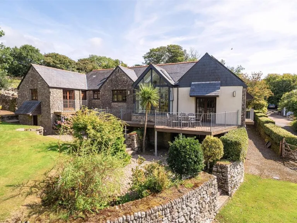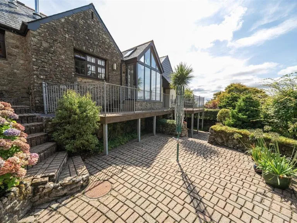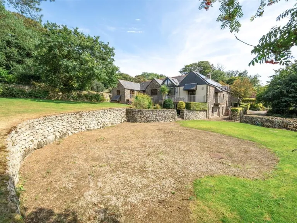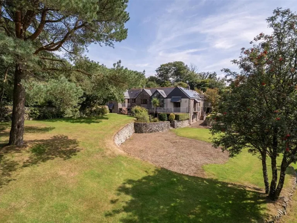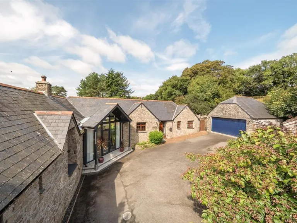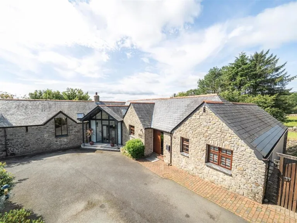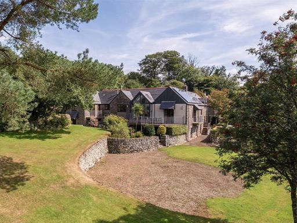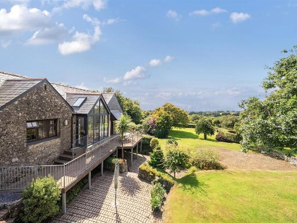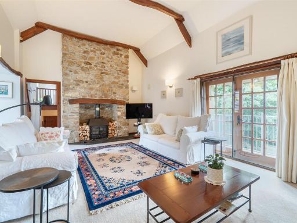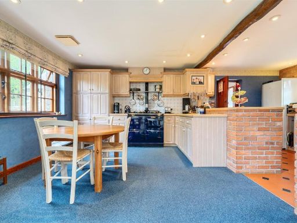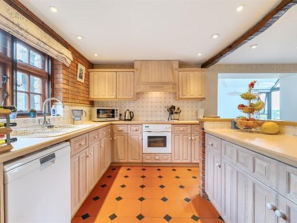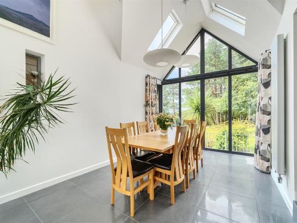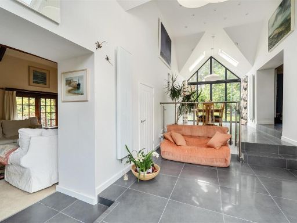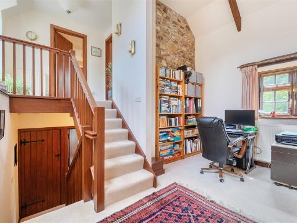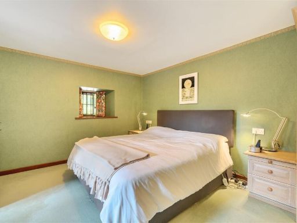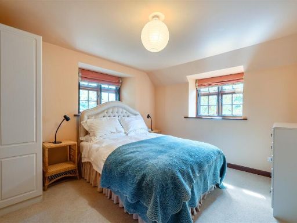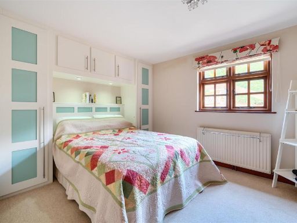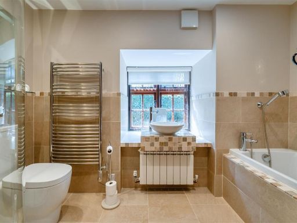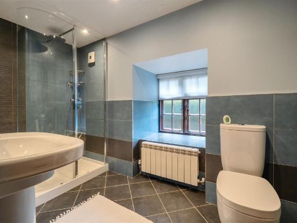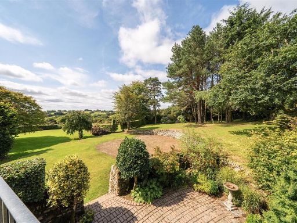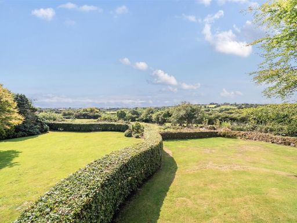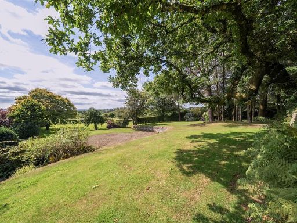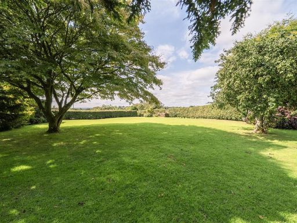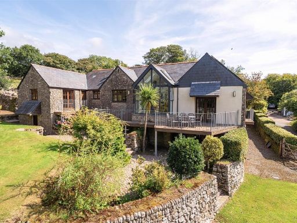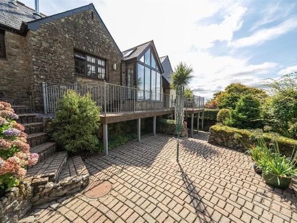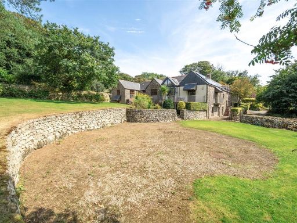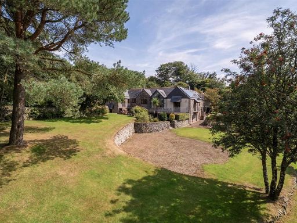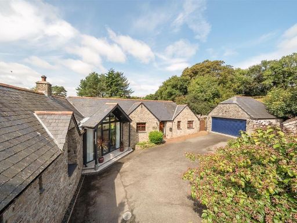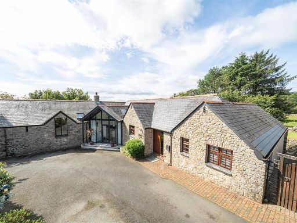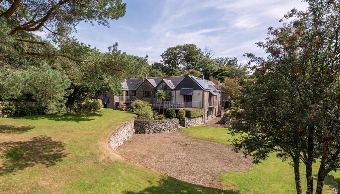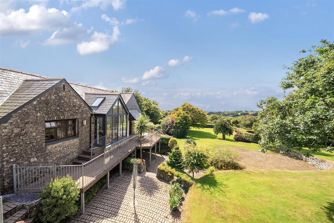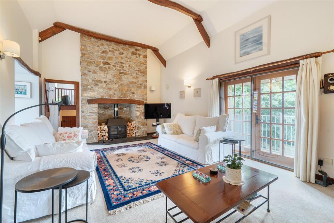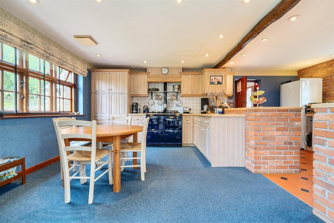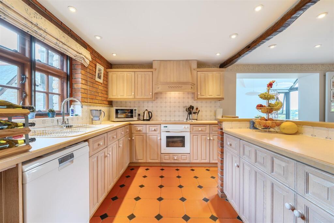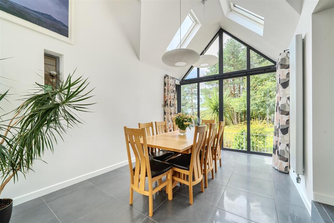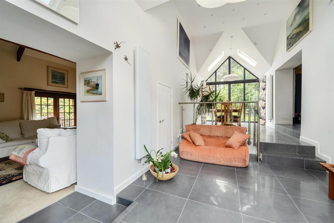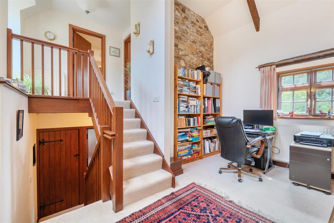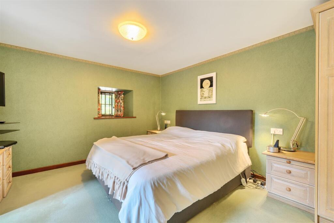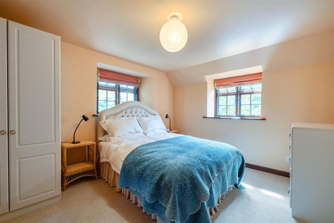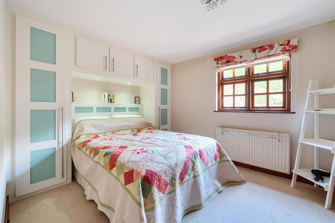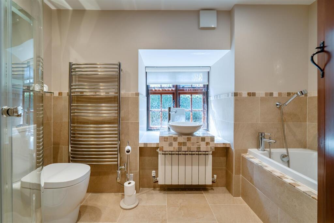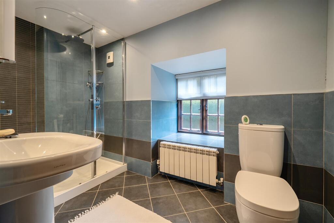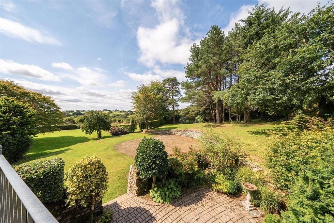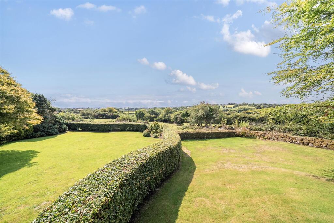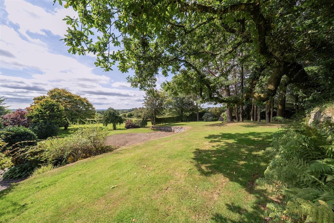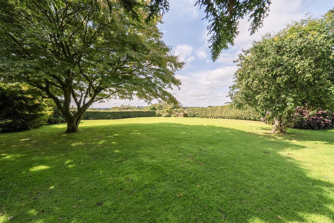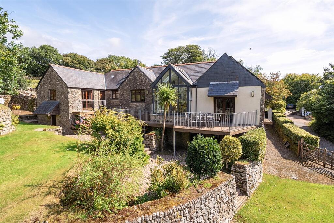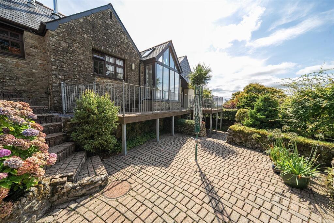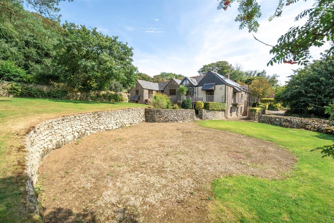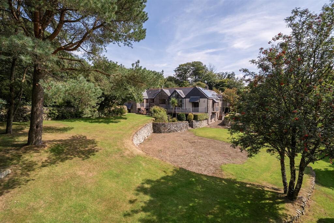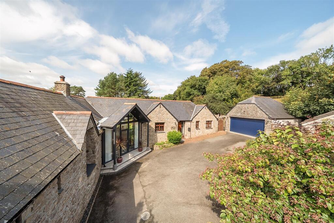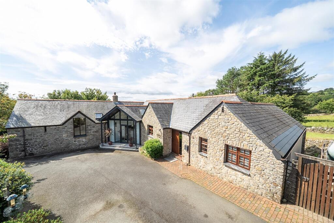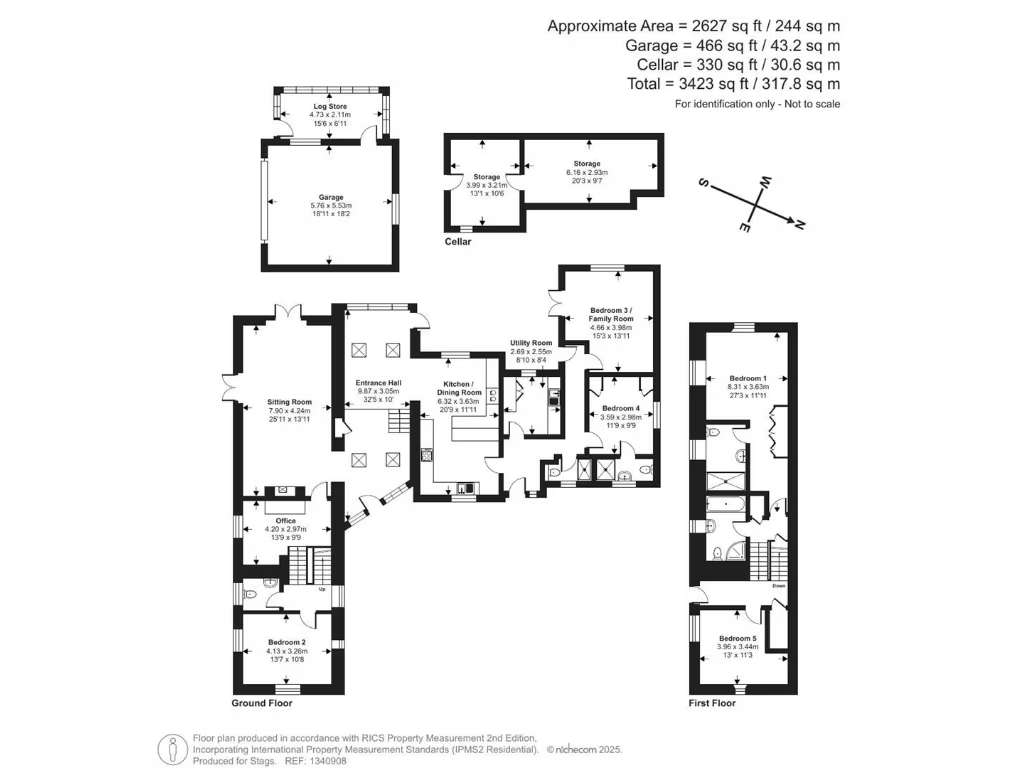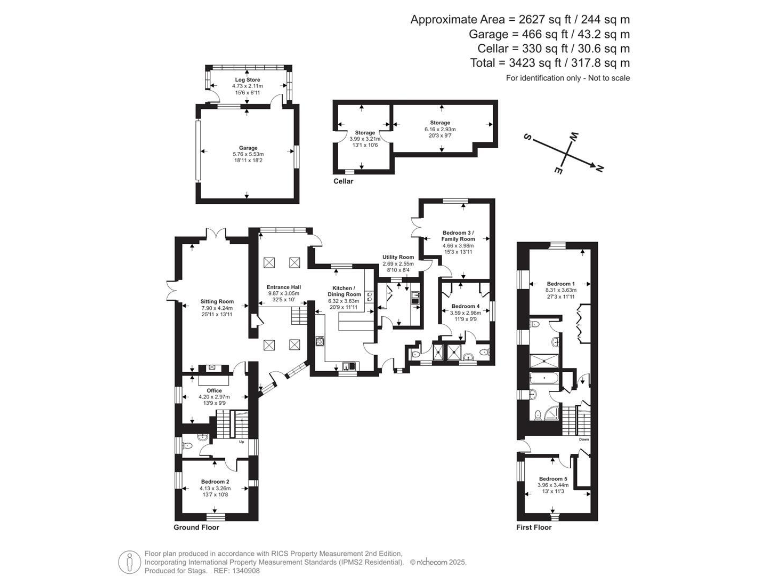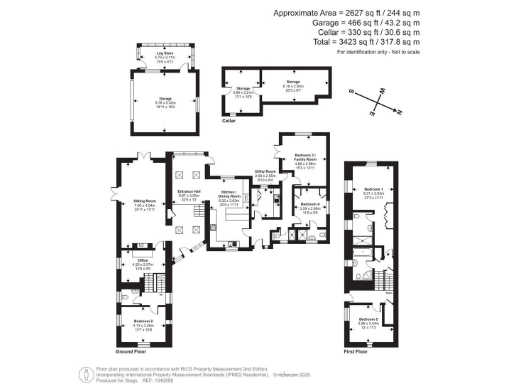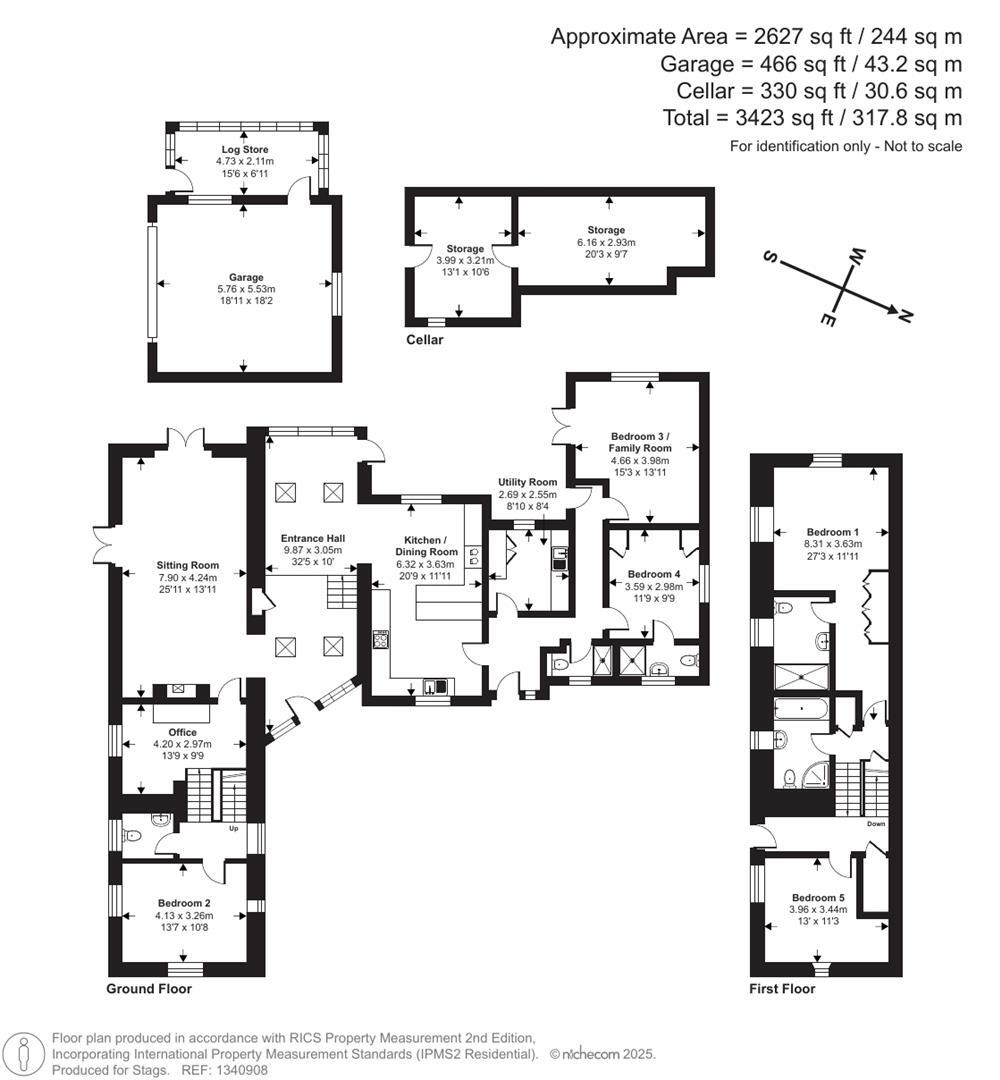Summary - SPECKLED WOOD CROWS NEST LISKEARD PL14 5JQ
5 bed 3 bath Detached
Generous gardens, character rooms and annexe potential in a private rural setting.
Five double bedrooms with annexe potential and flexible layout
Approximately 0.77 acres of landscaped, mature and private gardens
Detached double garage, parking for 4–5 vehicles and cellar storage
Westerly balcony, paved seating and vegetable garden plot
Privately owned solar panels with feed-in tariff benefit
Mixed heating: oil-fired Aga, multifuel stove and electric storage heaters
Private septic tank (last emptied July 2025); ongoing maintenance responsibility
Council Tax Band G and medium flood risk; solid walls likely uninsulated
Set within about 0.77 acres of meticulously landscaped grounds, Speckled Wood is a substantial stone residence blending barn conversion character with contemporary living. The house offers generous, flexible accommodation across multiple wings—five double bedrooms, three shower/bathrooms, a vaulted sitting room with multifuel stove, and open-plan kitchen/dining —making it well suited to a large family or those wanting home-working and guest/annexe options.
The gardens are a standout asset: mature trees, private lawned areas, a westerly balcony and paved seating areas provide sheltered, year-round outdoor space and far-reaching rural views. A stone-fronted detached double garage with electric roller door, cellar storage and hardstanding for several cars add practical comfort for countryside living.
Practical considerations are straightforward but important. The property uses a mixture of heating sources (oil-fired Aga, multifuel stove and reportedly electric storage heaters), has private drainage via a septic tank and benefits from privately owned solar panels. The house was converted/extended in 1986 from earlier stone fabric; some walls are solid brick and presumed uninsulated, and the EPC is band D. There is a shared right of way over a gravel track to the private driveway.
Buyers should note material drawbacks factually: council tax band G (quite expensive), medium flood risk, private septic maintenance responsibility, and mixed/older heating and glazing which may prompt further upgrading or clarification. Overall this is a rare rural home with strong outdoor space, annexe potential and character, best suited to buyers wanting privacy and scope to tailor services and insulation to modern standards.
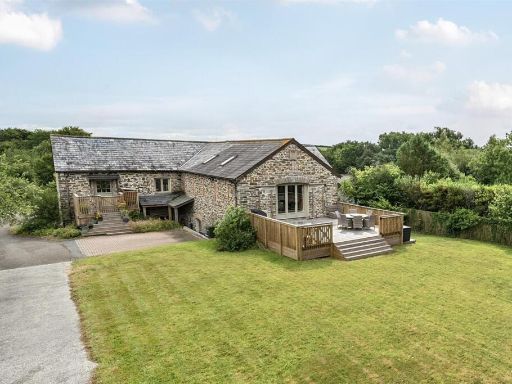 5 bedroom detached house for sale in North Petherwin, Launceston, PL15 — £825,000 • 5 bed • 2 bath • 3341 ft²
5 bedroom detached house for sale in North Petherwin, Launceston, PL15 — £825,000 • 5 bed • 2 bath • 3341 ft²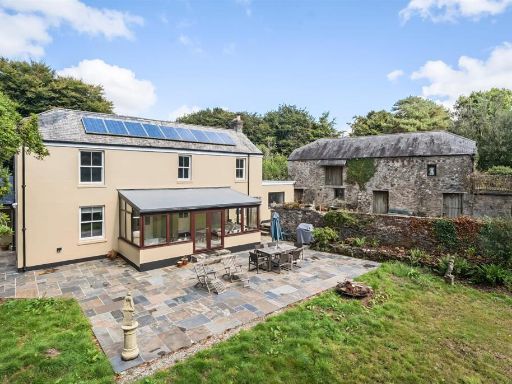 4 bedroom detached house for sale in Harrowbarrow, PL17 — £975,000 • 4 bed • 3 bath • 2583 ft²
4 bedroom detached house for sale in Harrowbarrow, PL17 — £975,000 • 4 bed • 3 bath • 2583 ft²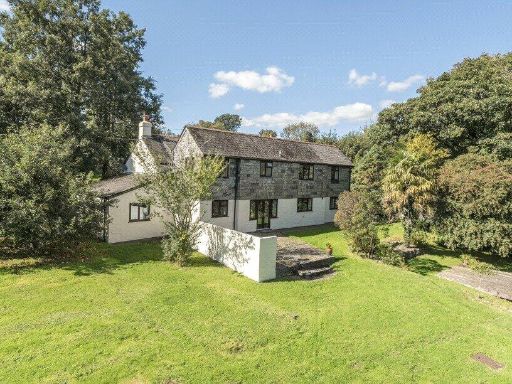 7 bedroom detached house for sale in Pensilva, Liskeard, Cornwall, PL14 — £700,000 • 7 bed • 5 bath • 2462 ft²
7 bedroom detached house for sale in Pensilva, Liskeard, Cornwall, PL14 — £700,000 • 7 bed • 5 bath • 2462 ft²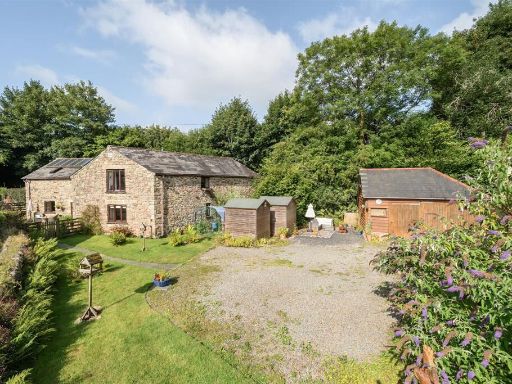 4 bedroom detached house for sale in St. Neot, Liskeard, PL14 — £700,000 • 4 bed • 2 bath • 2352 ft²
4 bedroom detached house for sale in St. Neot, Liskeard, PL14 — £700,000 • 4 bed • 2 bath • 2352 ft²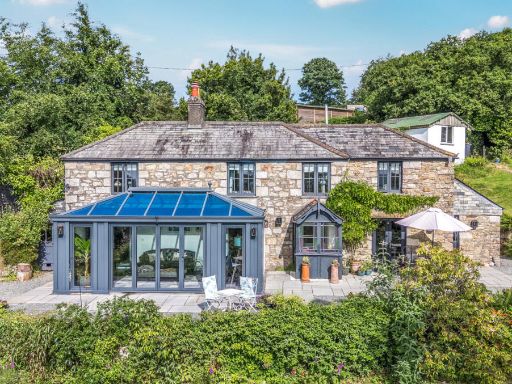 4 bedroom detached house for sale in Darite, Liskeard, Cornwall, PL14 — £775,000 • 4 bed • 2 bath • 1565 ft²
4 bedroom detached house for sale in Darite, Liskeard, Cornwall, PL14 — £775,000 • 4 bed • 2 bath • 1565 ft²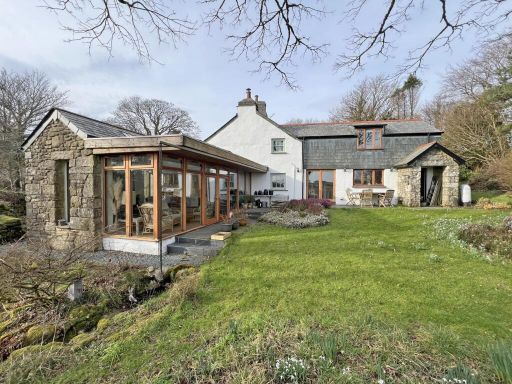 5 bedroom house for sale in St Breward, Edge of Bodmin Moor, Cornwall, PL30 — £850,000 • 5 bed • 3 bath • 2424 ft²
5 bedroom house for sale in St Breward, Edge of Bodmin Moor, Cornwall, PL30 — £850,000 • 5 bed • 3 bath • 2424 ft²