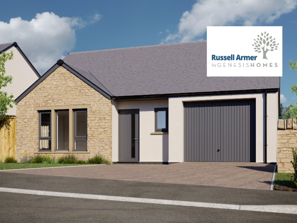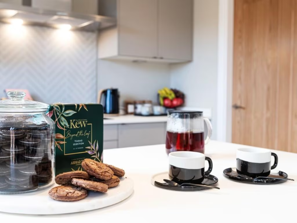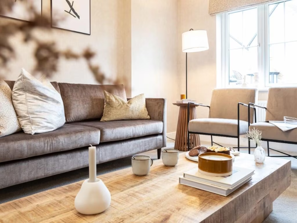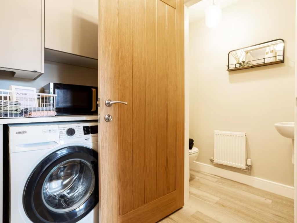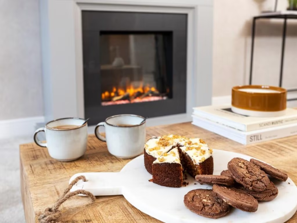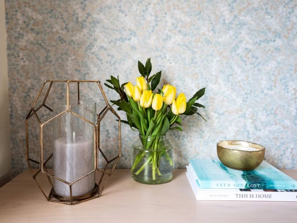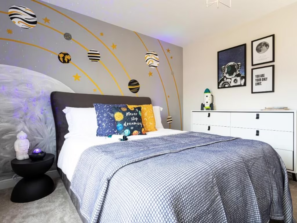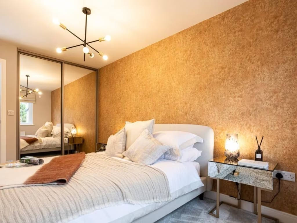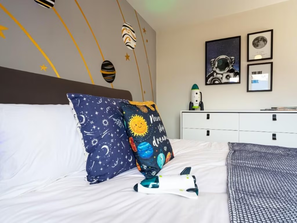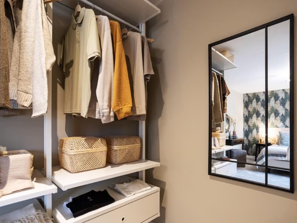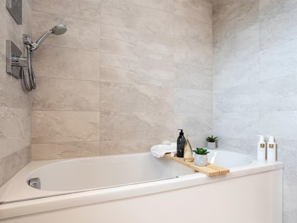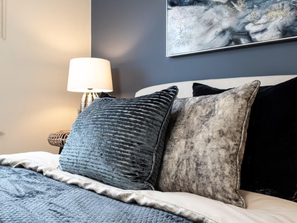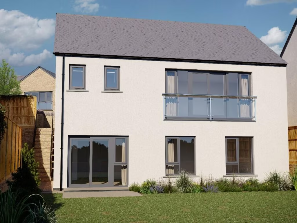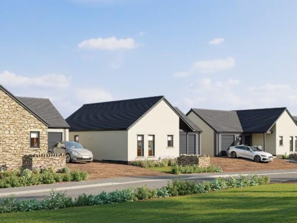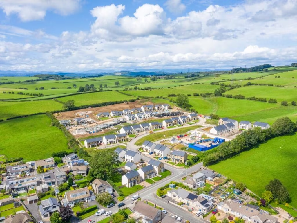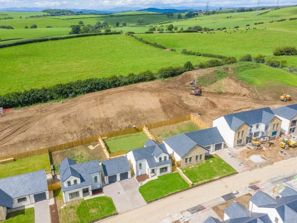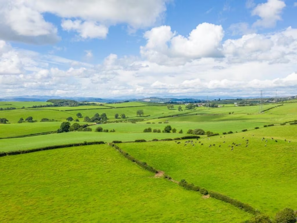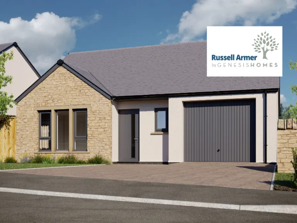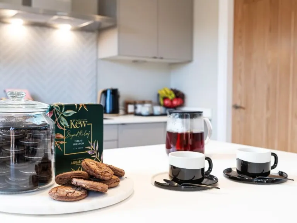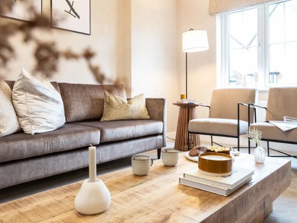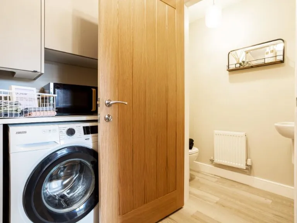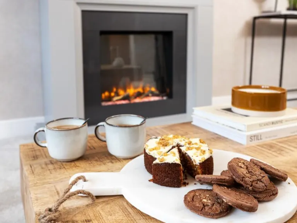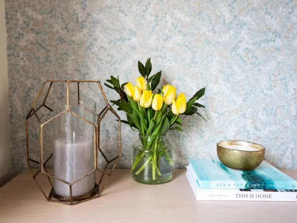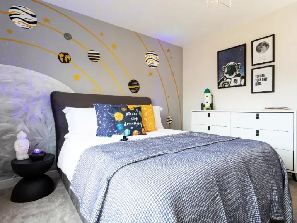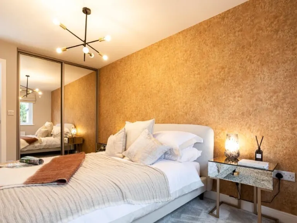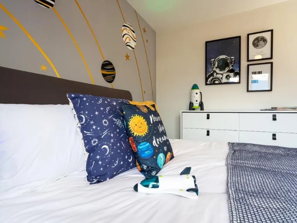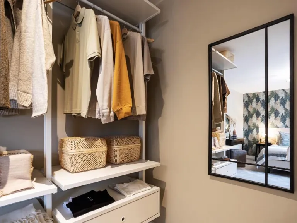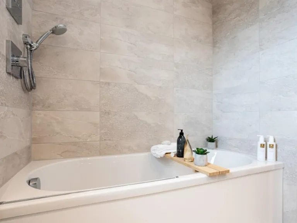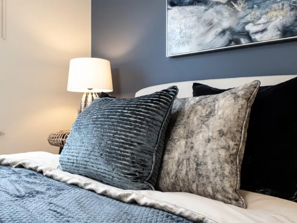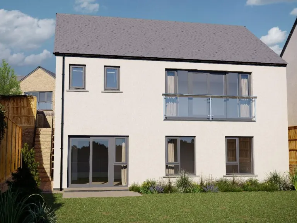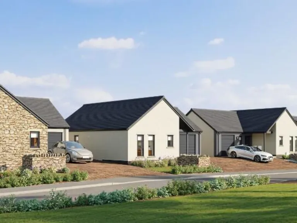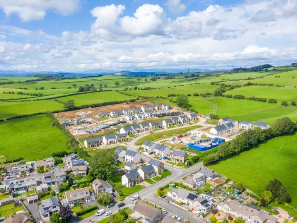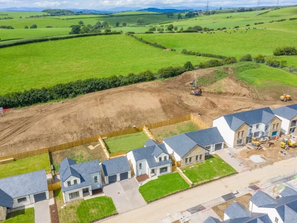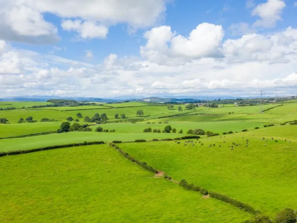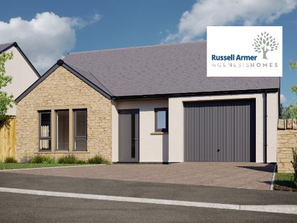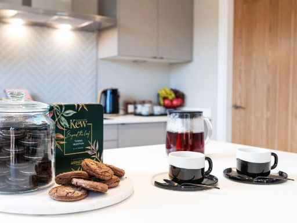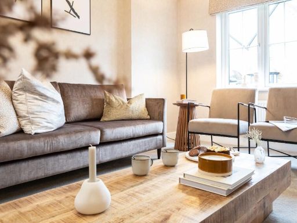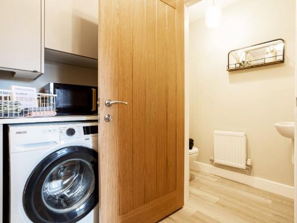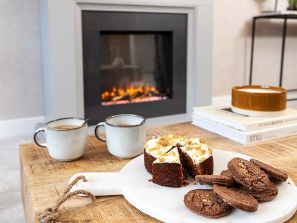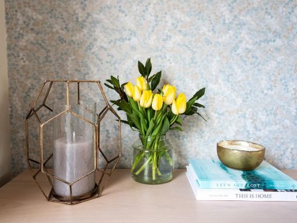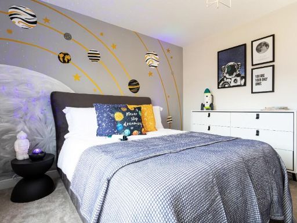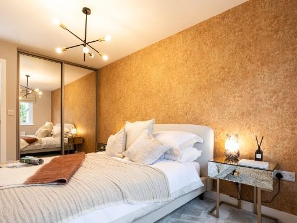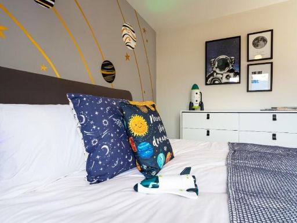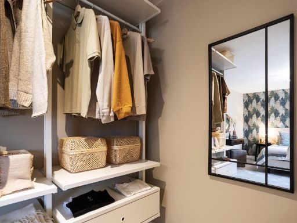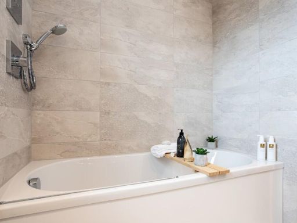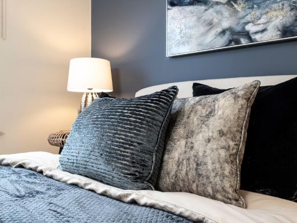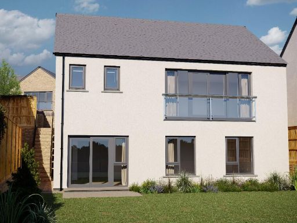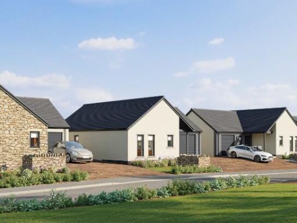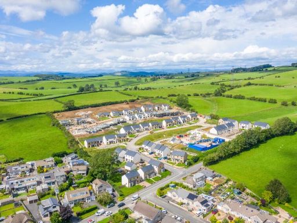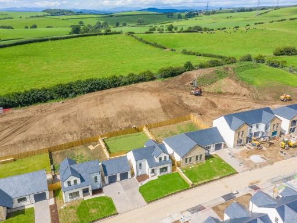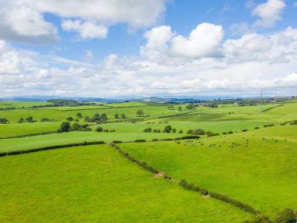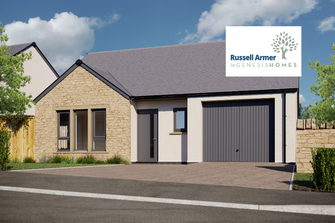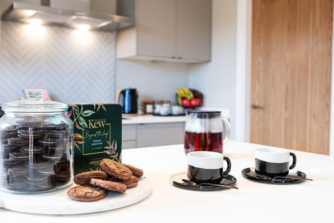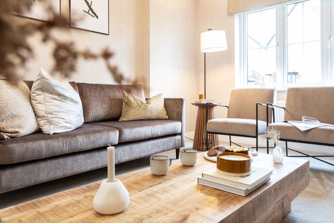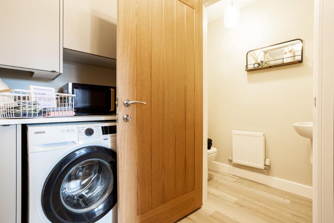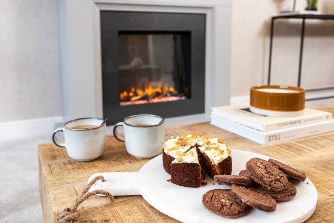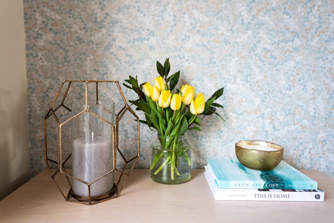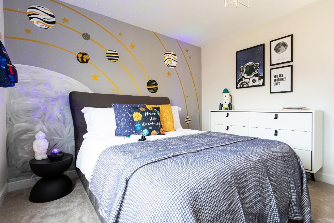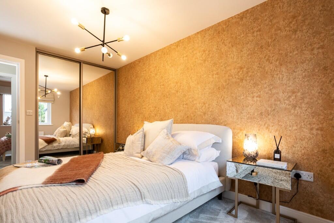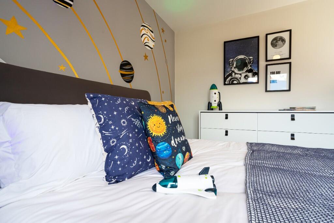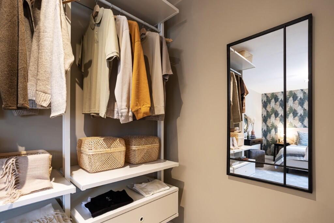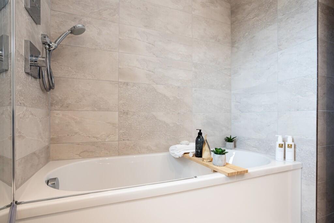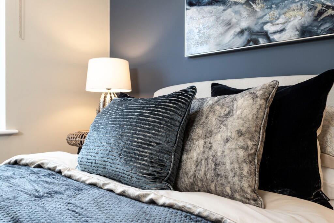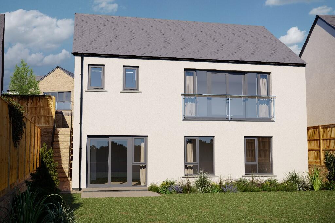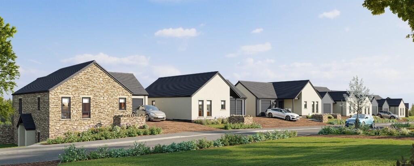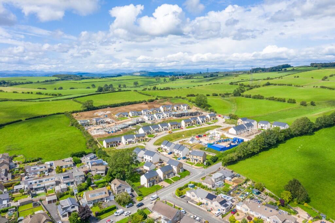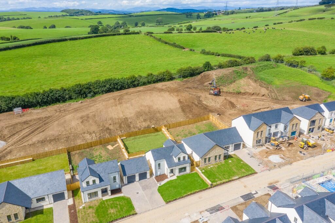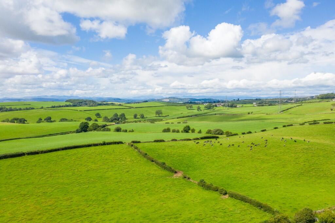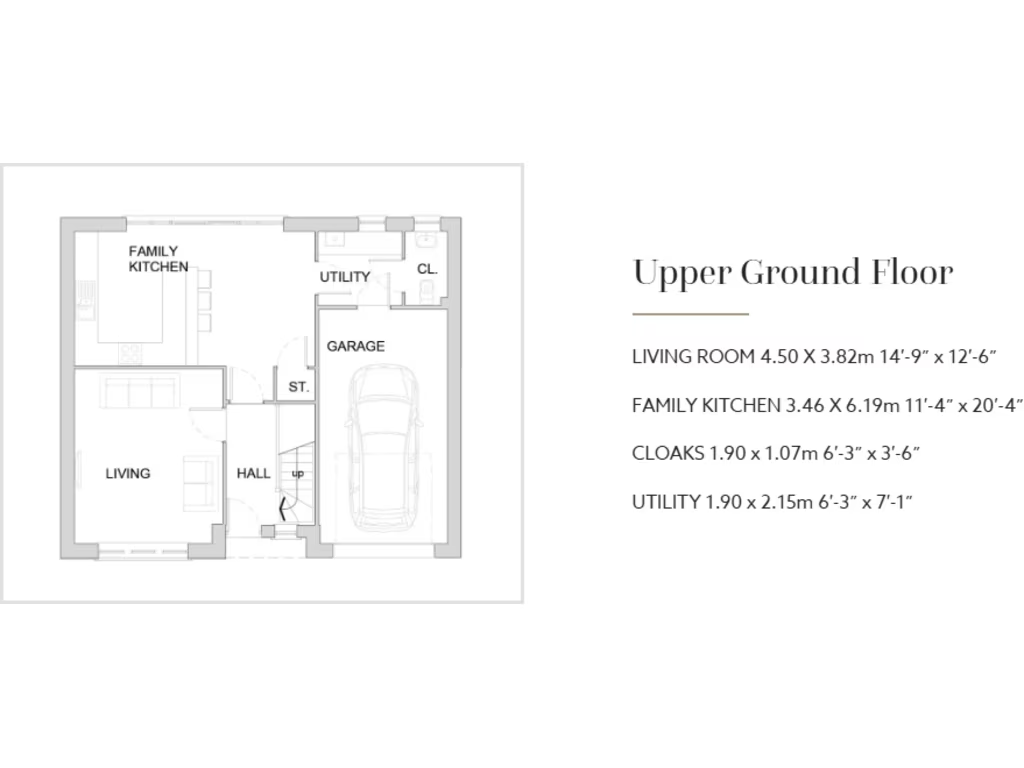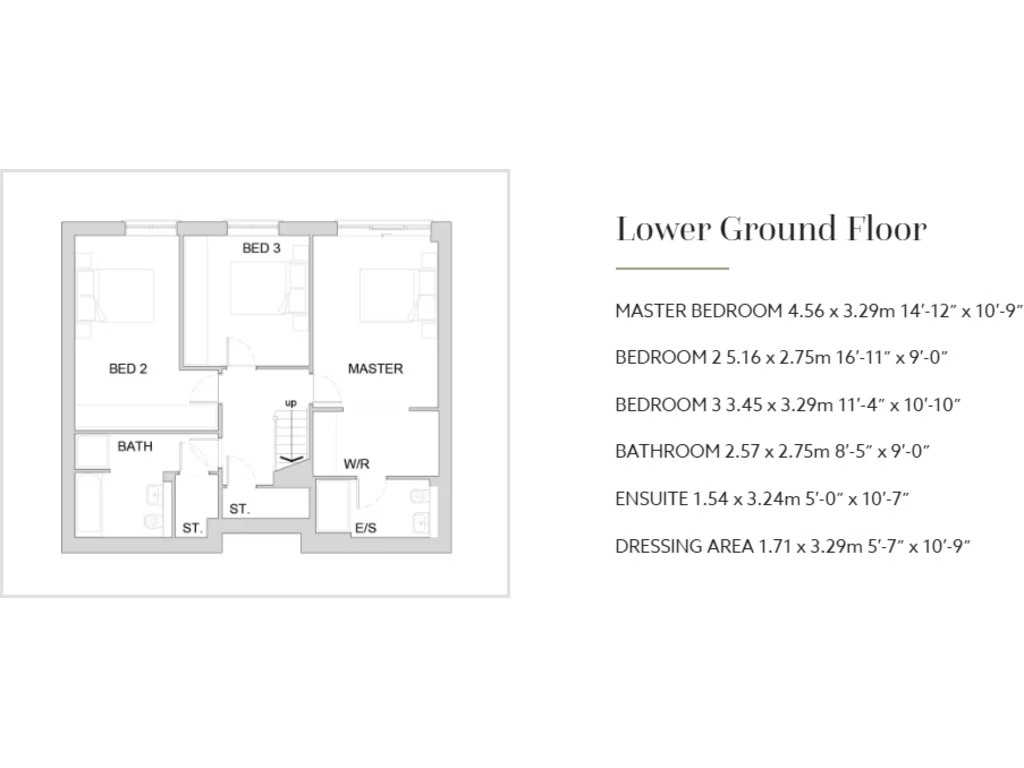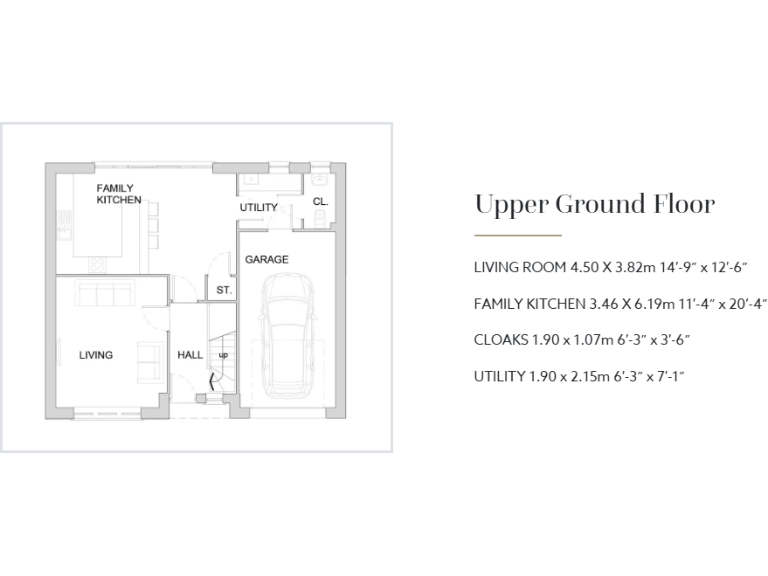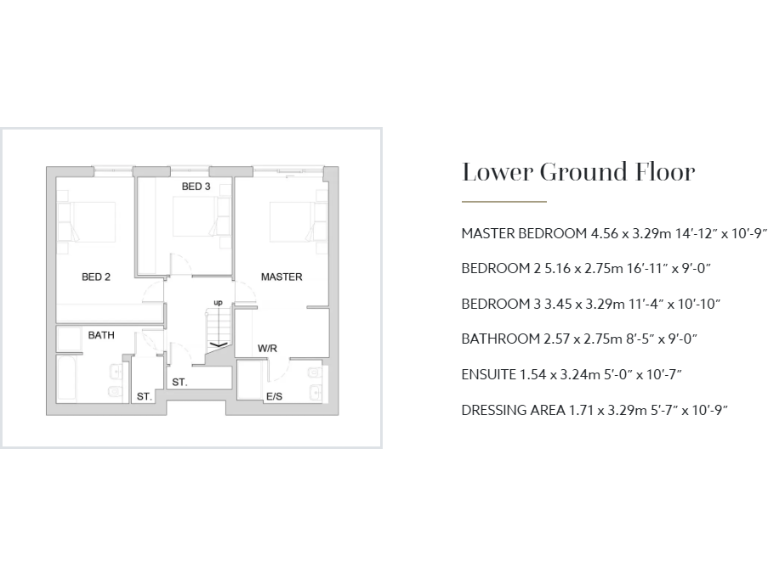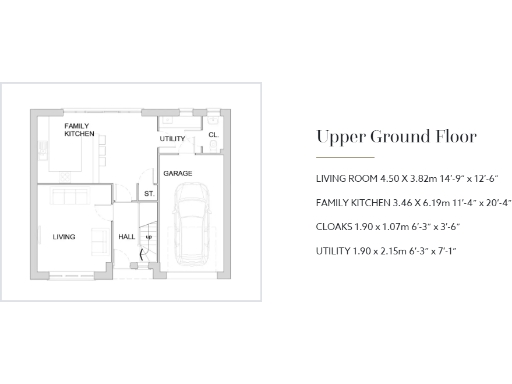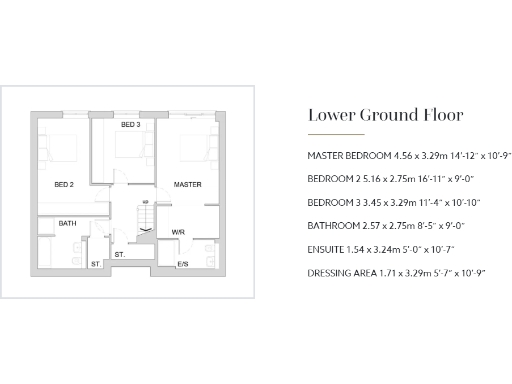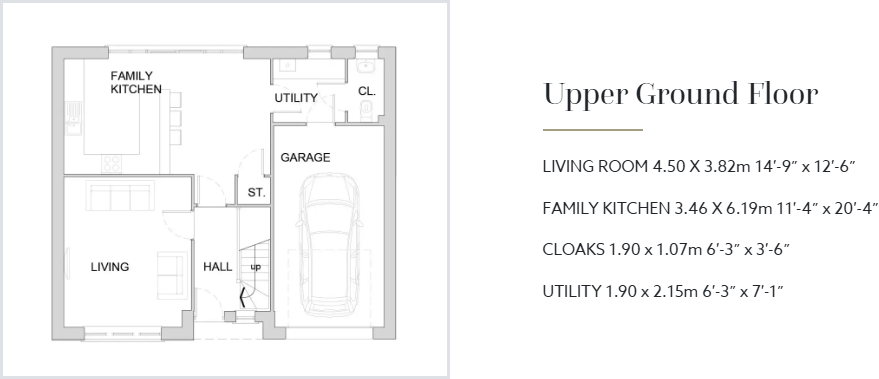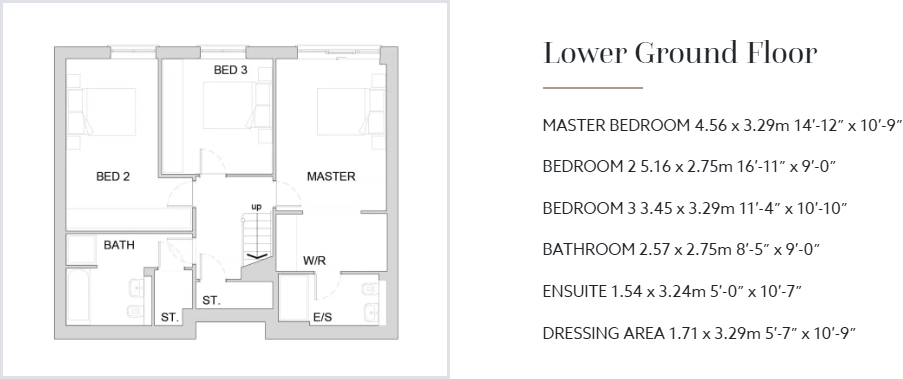Summary - 157 HIGH ROAD HALTON LANCASTER LA2 6PY
3 bed 2 bath Detached
Spacious three-bed new build with stunning bay and countryside views.
Elevated plot with panoramic views of Bowland, Lancaster and Morecambe Bay
Three double bedrooms; master features en-suite and walk-in wardrobe
Spacious kitchen/diner with Juliette balcony and ample entertaining space
Solar panels and EV charger included for lower running costs
Integral garage with utility access and on-plot driveway parking
Flooring included throughout; turfed front and rear gardens provided
New-build warranties: 2-year builder plus 10-year LABC cover
Unconventional split-level layout — bedrooms on lower ground floor
Set on an elevated plot with panoramic views across the Trough of Bowland, Lancaster and Morecambe Bay, Plot 51 is a newly built three-bedroom detached home designed for spacious family living. The Hutton’s show-stopping kitchen/diner opens to a Juliette balcony for year-round country vistas, while a sizeable lounge and integral garage add practical everyday space. High-spec finishes include fitted flooring throughout, solar panels and an EV charger, plus turfed front and rear gardens for low-maintenance outdoor space.
The lower ground floor houses three double bedrooms — the master with en-suite and walk-in wardrobe — giving a hotel-style feel and privacy from the main living areas. New-build warranties (2-year builder and 10-year LABC) and covered legal fees provide added buyer protection, and Part Exchange is available for those with a property to sell. Internal proportions are generous at about 1,408 sq ft, with plentiful storage via the utility-linked garage.
Important practical points: this home has an unconventional split-level layout with bedrooms on the lower ground floor, which may not suit buyers who prefer all bedrooms on the same level. The promotional images and floorplans are illustrative and the finished plot may vary. Overall this is a high-spec new build in a very low-crime, affluent and semi-rural setting — appealing to families seeking contemporary finishes, strong energy features and outstanding countryside outlooks.
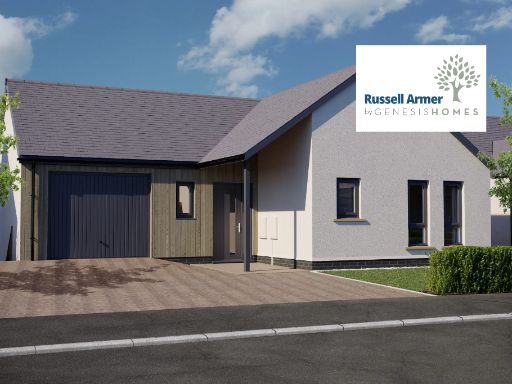 4 bedroom detached house for sale in Plot 46, The Howgill, Olive Green View, Halton, Lancashire, LA2 — £515,000 • 4 bed • 3 bath • 1691 ft²
4 bedroom detached house for sale in Plot 46, The Howgill, Olive Green View, Halton, Lancashire, LA2 — £515,000 • 4 bed • 3 bath • 1691 ft²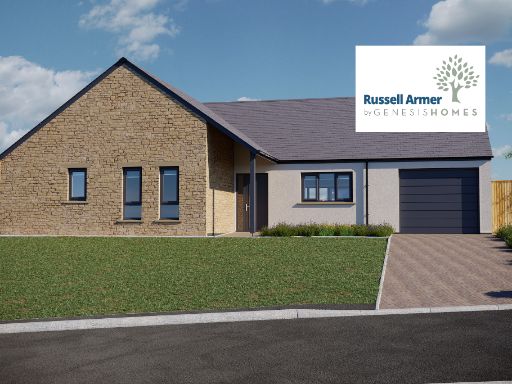 3 bedroom detached bungalow for sale in Plot 59, The Natland, Olive Green View, Halton, Lancashire, LA2 — £430,000 • 3 bed • 2 bath • 1285 ft²
3 bedroom detached bungalow for sale in Plot 59, The Natland, Olive Green View, Halton, Lancashire, LA2 — £430,000 • 3 bed • 2 bath • 1285 ft²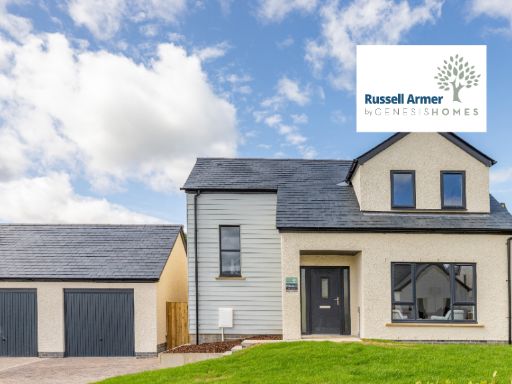 3 bedroom detached house for sale in Plot 56, Aspley, Olive Green View, Halton, Lancashire, LA2 — £415,000 • 3 bed • 2 bath • 1241 ft²
3 bedroom detached house for sale in Plot 56, Aspley, Olive Green View, Halton, Lancashire, LA2 — £415,000 • 3 bed • 2 bath • 1241 ft²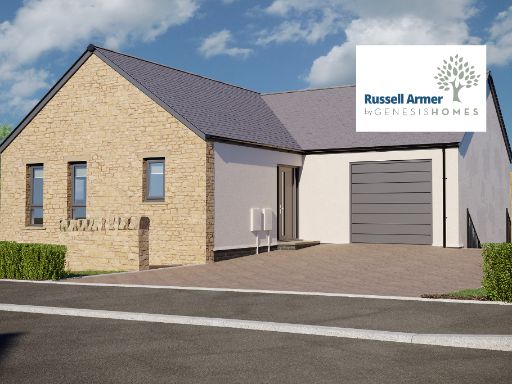 4 bedroom detached house for sale in Plot 45, The Sanderling, Olive Green View, Halton, Lancashire, LA2 — £550,000 • 4 bed • 3 bath • 1766 ft²
4 bedroom detached house for sale in Plot 45, The Sanderling, Olive Green View, Halton, Lancashire, LA2 — £550,000 • 4 bed • 3 bath • 1766 ft²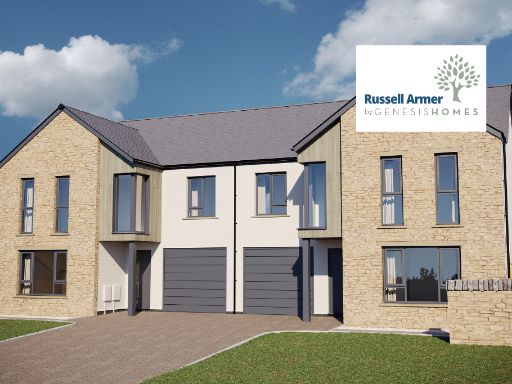 4 bedroom semi-detached house for sale in Plot 64, The Storth, Olive Green View, Halton, Lancashire, LA2 — £415,000 • 4 bed • 2 bath • 1350 ft²
4 bedroom semi-detached house for sale in Plot 64, The Storth, Olive Green View, Halton, Lancashire, LA2 — £415,000 • 4 bed • 2 bath • 1350 ft²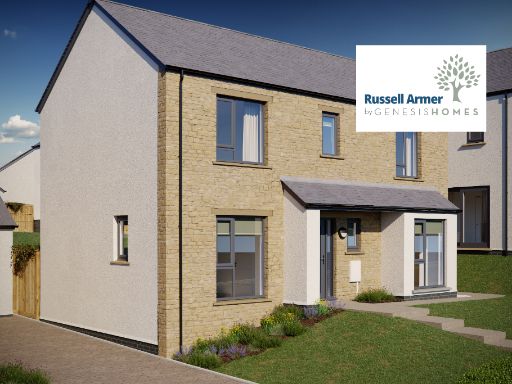 3 bedroom detached house for sale in Plot 17, Sedgwick, Olive Green View, Halton, Lancashire, LA2 — £394,950 • 3 bed • 2 bath • 1215 ft²
3 bedroom detached house for sale in Plot 17, Sedgwick, Olive Green View, Halton, Lancashire, LA2 — £394,950 • 3 bed • 2 bath • 1215 ft²