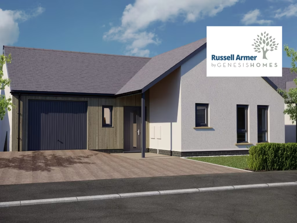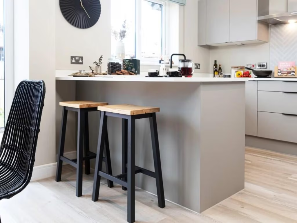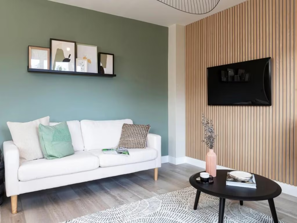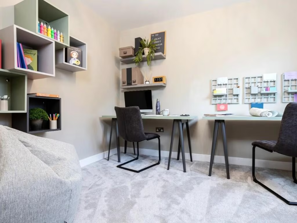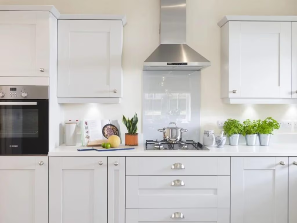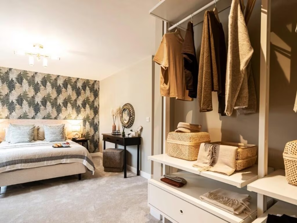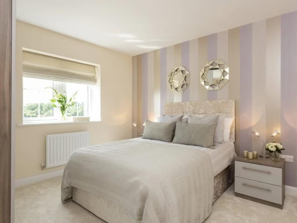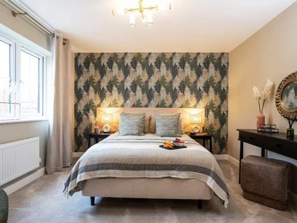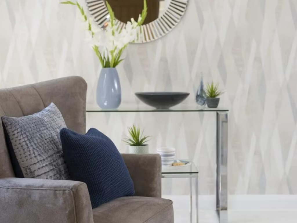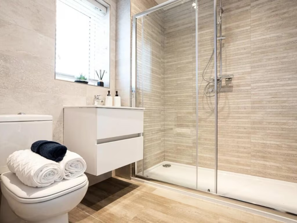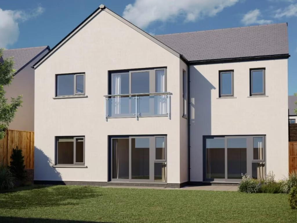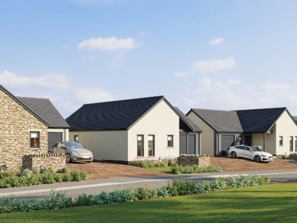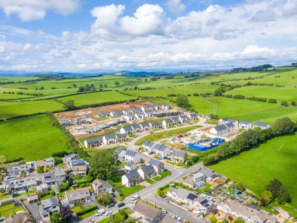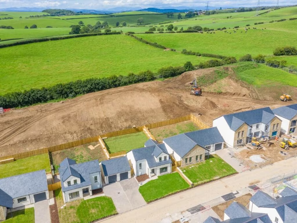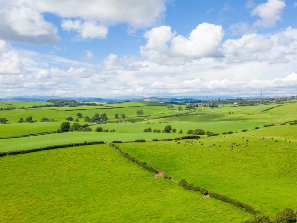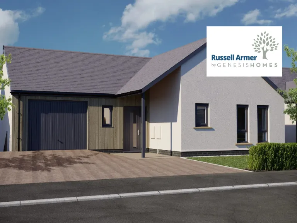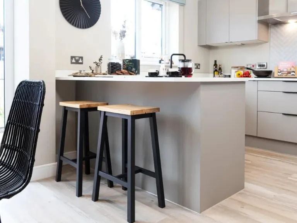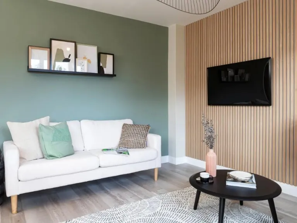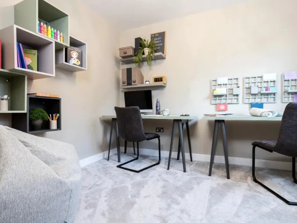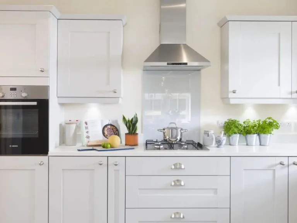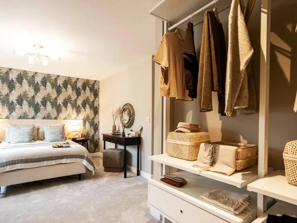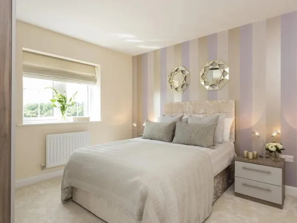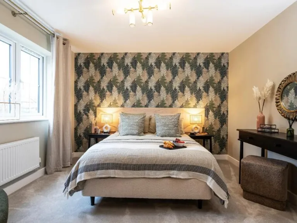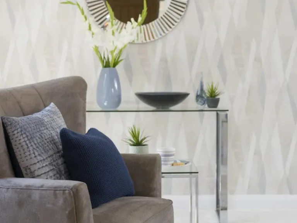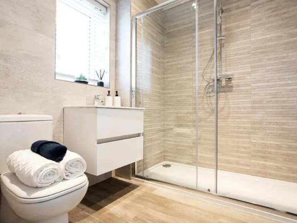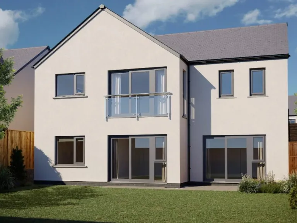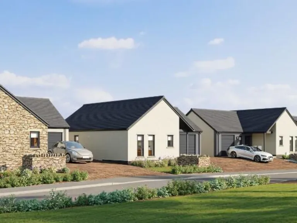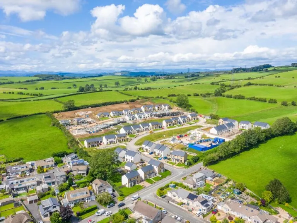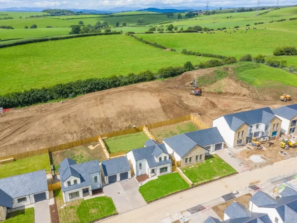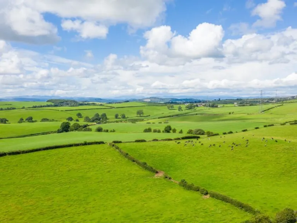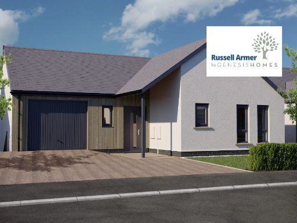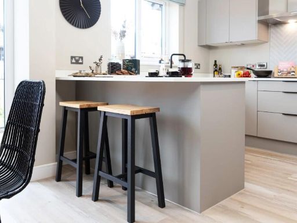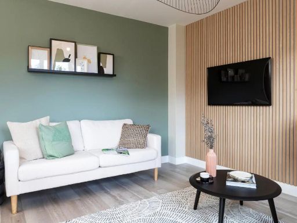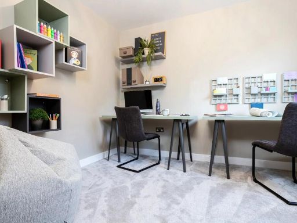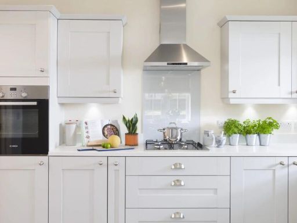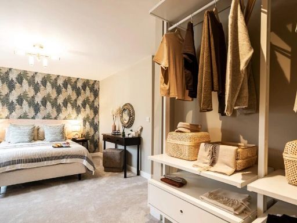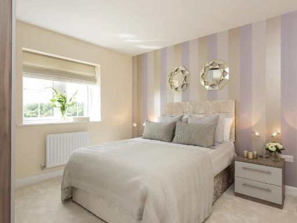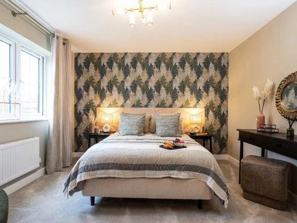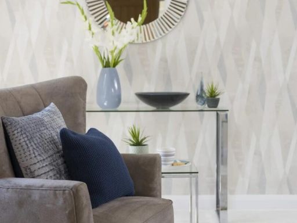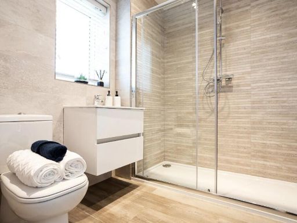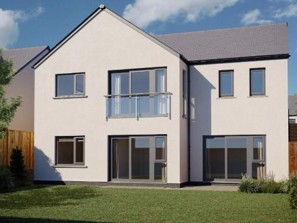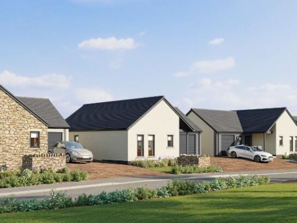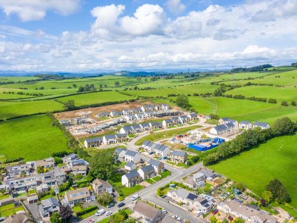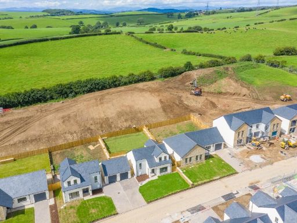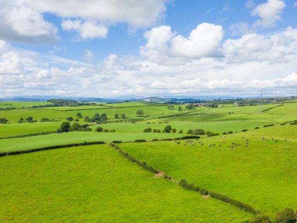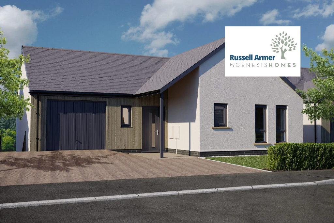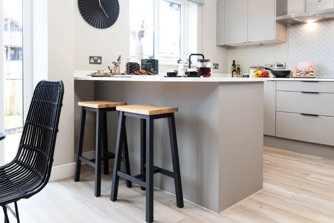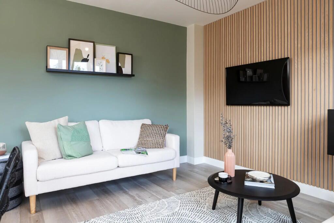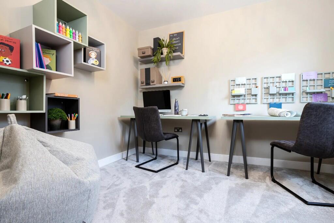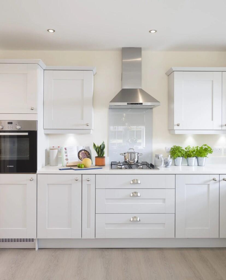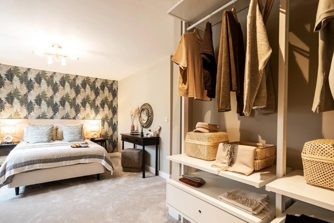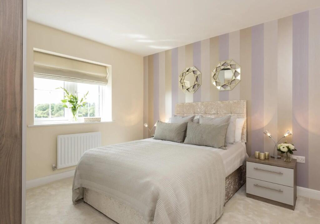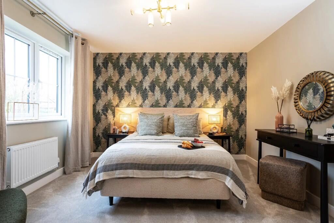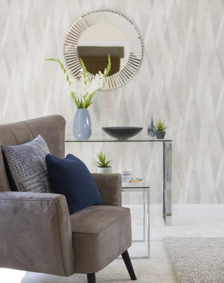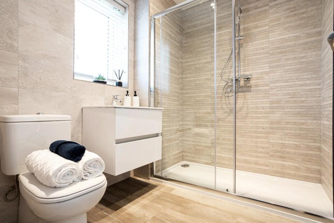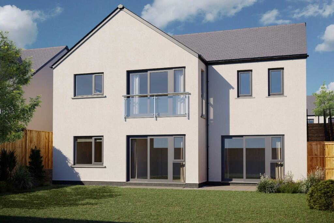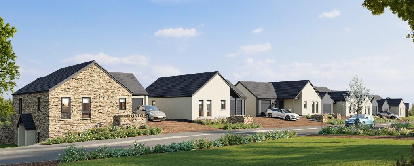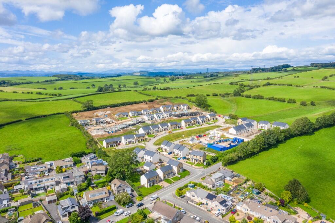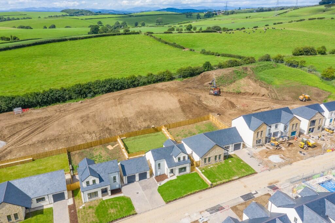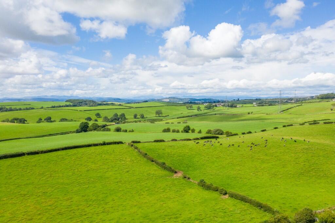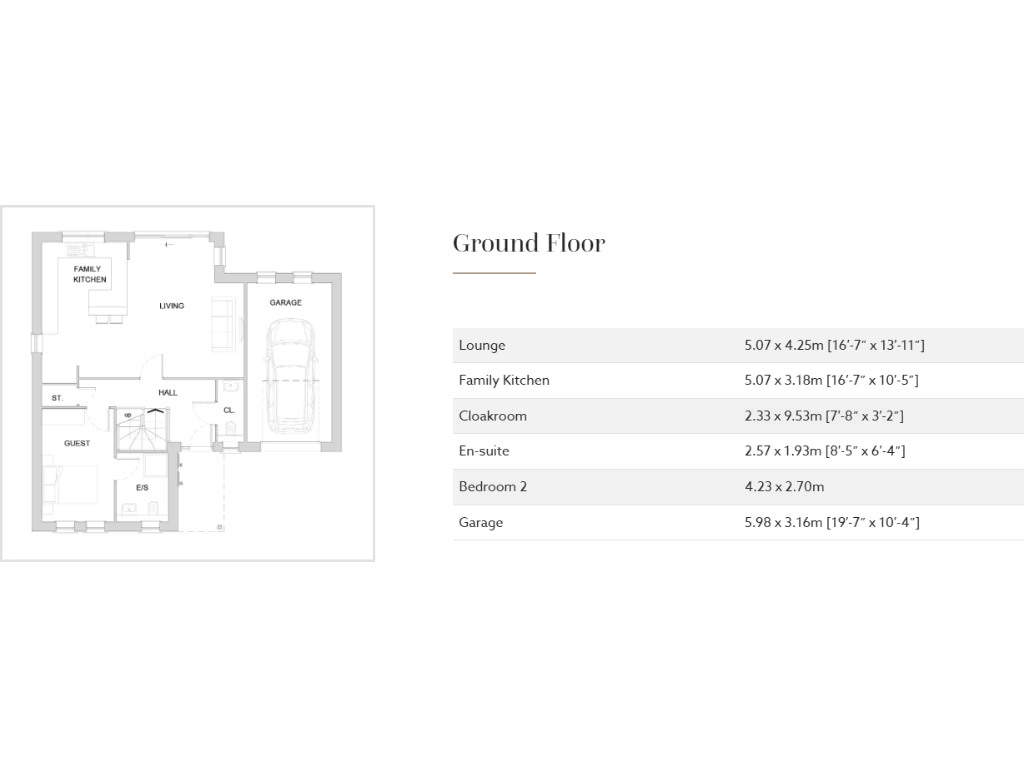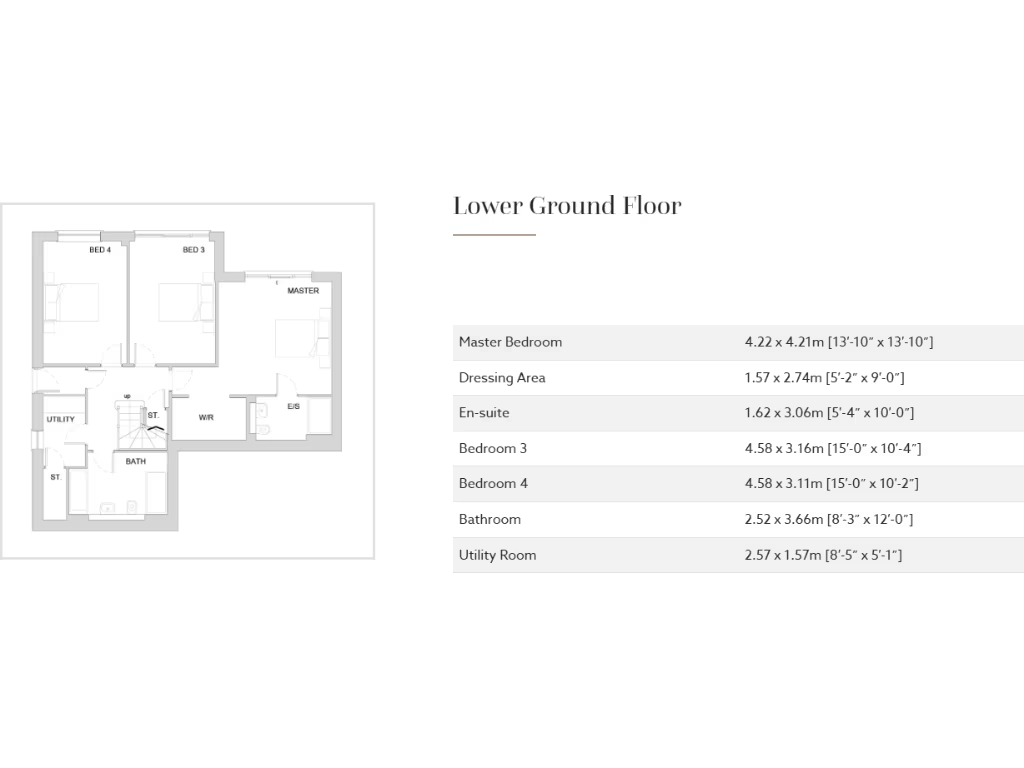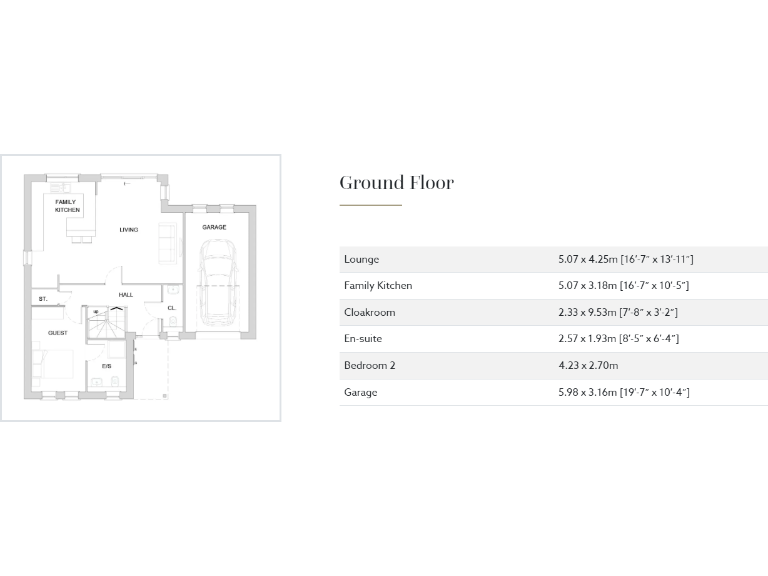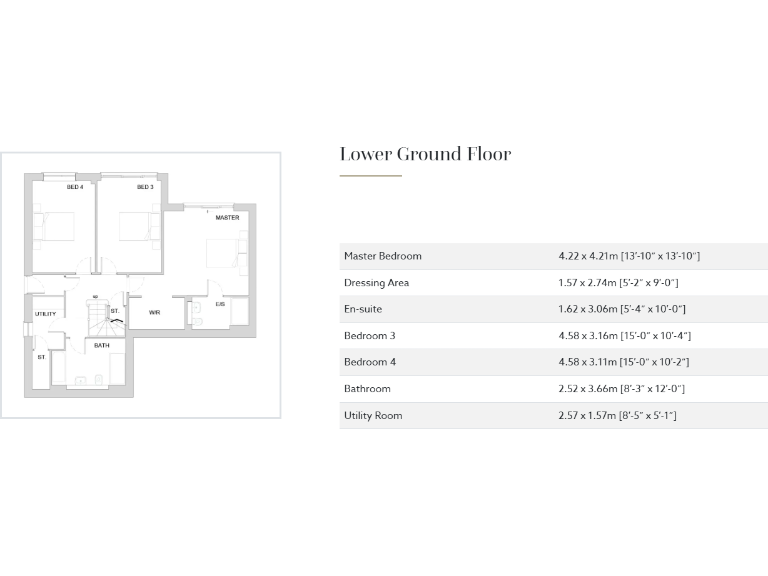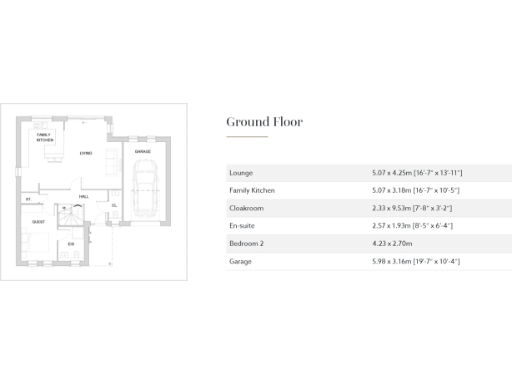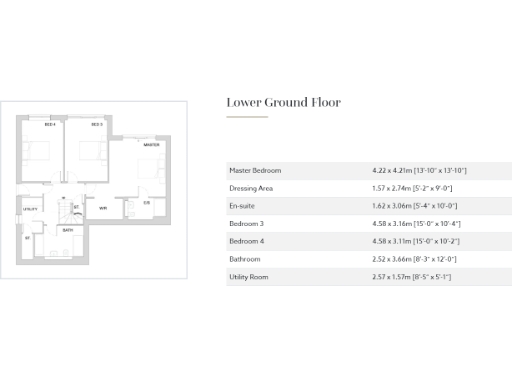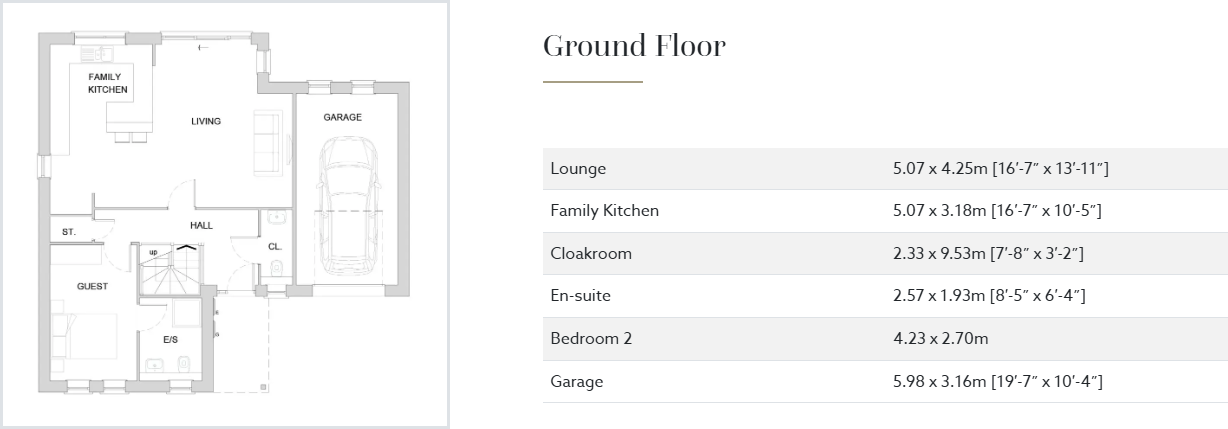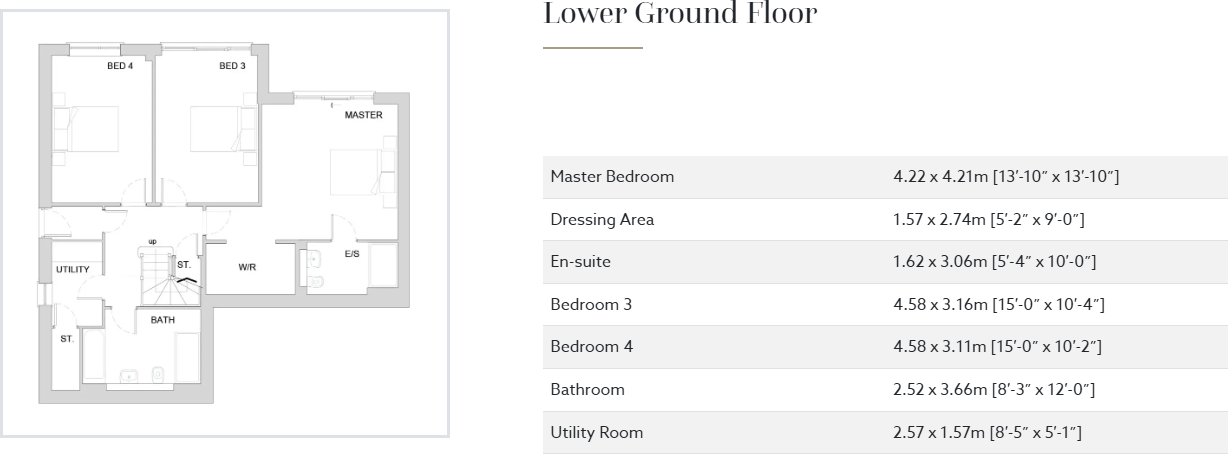Summary - 157 HIGH ROAD HALTON LANCASTER LA2 6PY
4 bed 3 bath Detached
Panoramic countryside views from an elevated, family-friendly setting.
High-spec new build with 4 bedrooms and lower ground floor layout
Plot 46 at Olive Green View is a creative, new-build 4-bedroom detached home arranged over two levels with a lower ground floor. The property is designed for social living with a large open-plan kitchen/diner/family room that opens to a Juliette balcony and provides extensive entertaining space. The master suite includes a dressing room and en-suite; two lower-ground bedrooms have direct garden access. The home is finished to a high specification with flooring included throughout, turfed front and rear gardens, and an integral garage.
Practical benefits include a 2-year builder warranty plus a 10-year LABC warranty, legal fees covered, and an available part-exchange option for buyers selling a property. The development sits in an elevated corner position with wide, elevated views across the Trough of Bowland, Lancaster and Morecambe Bay. Broadband speeds are reported as fast and mobile signal excellent, in a very low-crime, affluent rural fringe location.
Considerations: the property incorporates a lower ground floor, which typically receives less natural light than upper levels; prospective buyers should view to assess light and internal layout suitability. Gardens are turfed and described as small-to-medium for a rural-edge site. Images and floorplans are illustrative and may not exactly match the finished plot; purchasers should check final specifications and finish details with the developer before exchange.
This home will suit buyers seeking a contemporary family house with generous living space, scenic views and the reassurance of new-build warranties. It is positioned for countryside living close to Halton with good links to Lancaster amenities and strong local schools nearby.
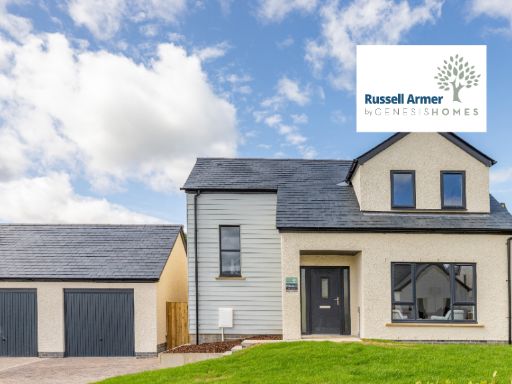 3 bedroom detached house for sale in Plot 56, Aspley, Olive Green View, Halton, Lancashire, LA2 — £415,000 • 3 bed • 2 bath • 1241 ft²
3 bedroom detached house for sale in Plot 56, Aspley, Olive Green View, Halton, Lancashire, LA2 — £415,000 • 3 bed • 2 bath • 1241 ft²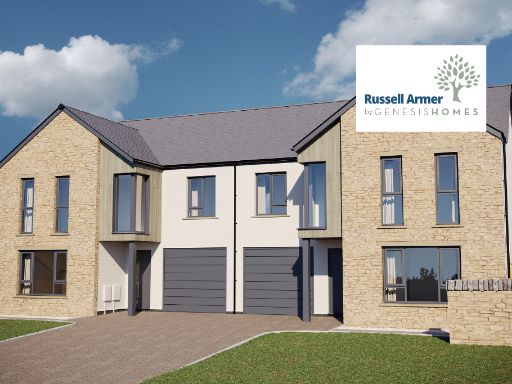 4 bedroom semi-detached house for sale in Plot 64, The Storth, Olive Green View, Halton, Lancashire, LA2 — £415,000 • 4 bed • 2 bath • 1350 ft²
4 bedroom semi-detached house for sale in Plot 64, The Storth, Olive Green View, Halton, Lancashire, LA2 — £415,000 • 4 bed • 2 bath • 1350 ft²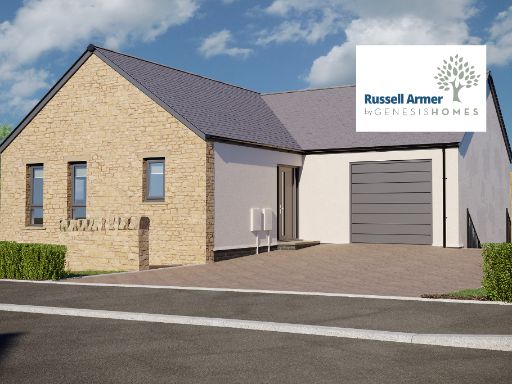 4 bedroom detached house for sale in Plot 45, The Sanderling, Olive Green View, Halton, Lancashire, LA2 — £550,000 • 4 bed • 3 bath • 1766 ft²
4 bedroom detached house for sale in Plot 45, The Sanderling, Olive Green View, Halton, Lancashire, LA2 — £550,000 • 4 bed • 3 bath • 1766 ft²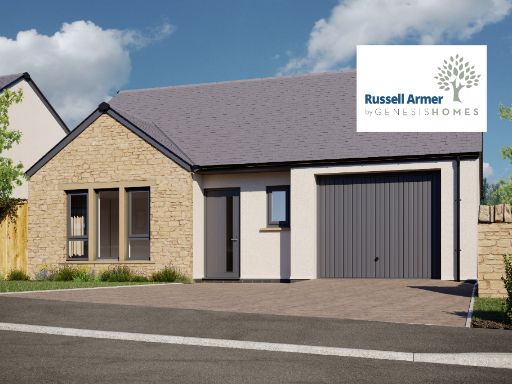 3 bedroom detached house for sale in Plot 51, The Hutton, Olive Green View, Halton, Lancashire, LA2 — £455,000 • 3 bed • 2 bath • 1408 ft²
3 bedroom detached house for sale in Plot 51, The Hutton, Olive Green View, Halton, Lancashire, LA2 — £455,000 • 3 bed • 2 bath • 1408 ft²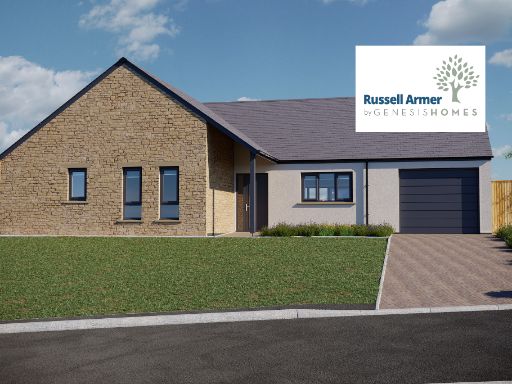 3 bedroom detached bungalow for sale in Plot 59, The Natland, Olive Green View, Halton, Lancashire, LA2 — £430,000 • 3 bed • 2 bath • 1285 ft²
3 bedroom detached bungalow for sale in Plot 59, The Natland, Olive Green View, Halton, Lancashire, LA2 — £430,000 • 3 bed • 2 bath • 1285 ft²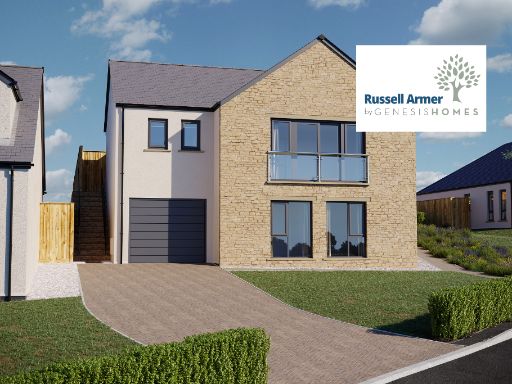 3 bedroom detached house for sale in Plot 57, The Skylark, Olive Green View, Halton, Lancashire, LA2 — £494,950 • 3 bed • 2 bath • 1522 ft²
3 bedroom detached house for sale in Plot 57, The Skylark, Olive Green View, Halton, Lancashire, LA2 — £494,950 • 3 bed • 2 bath • 1522 ft²