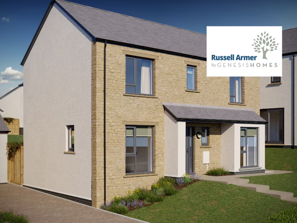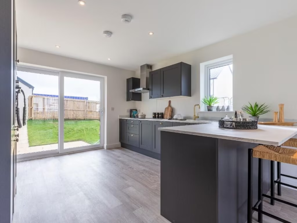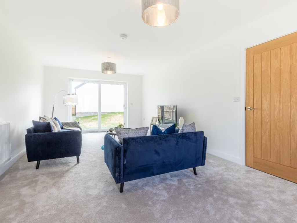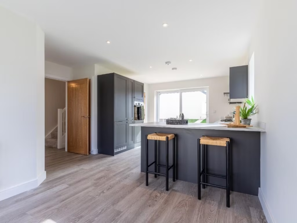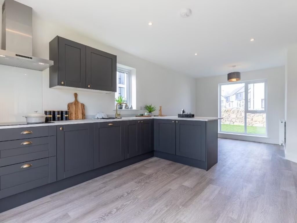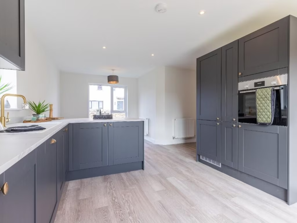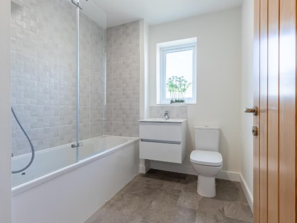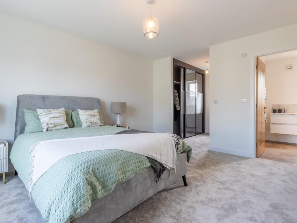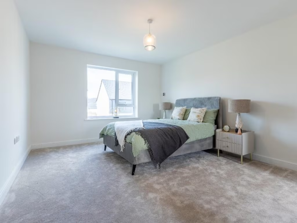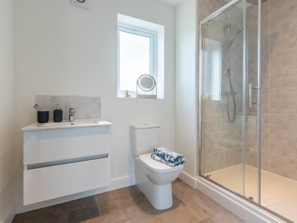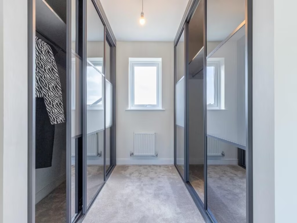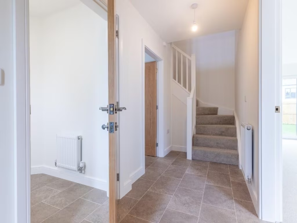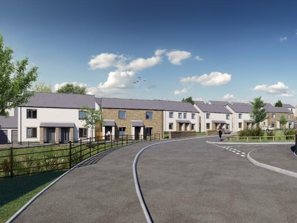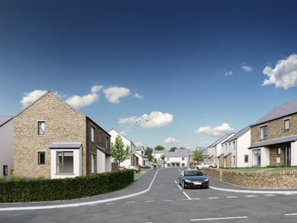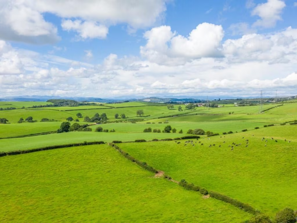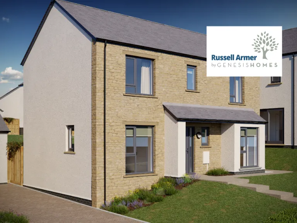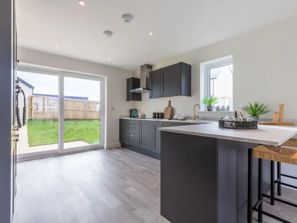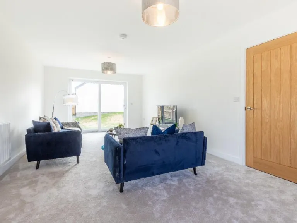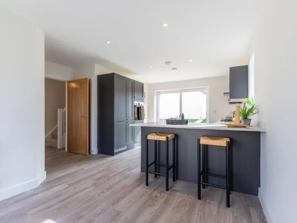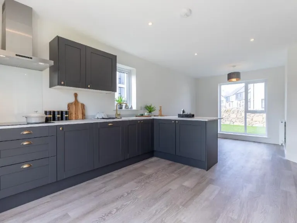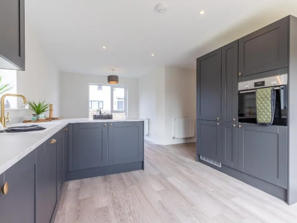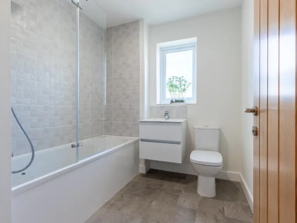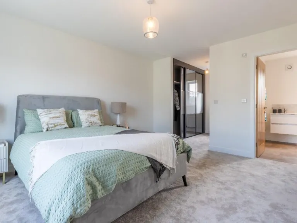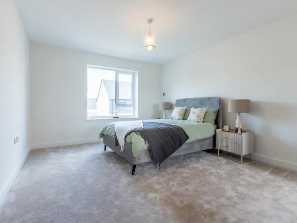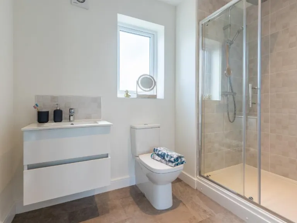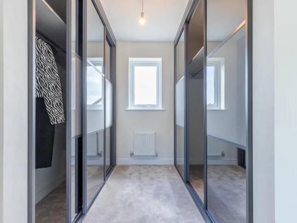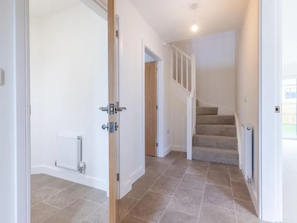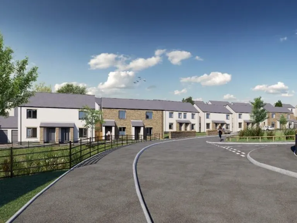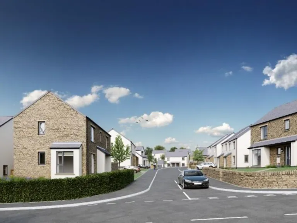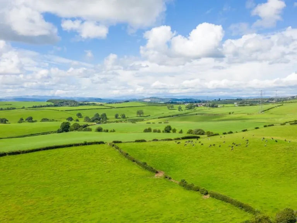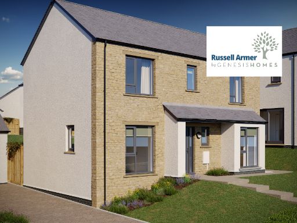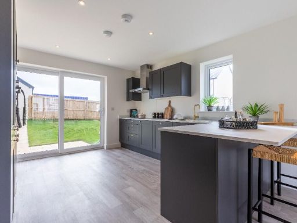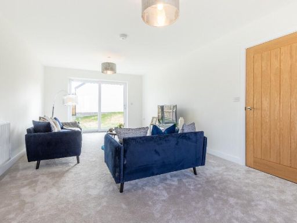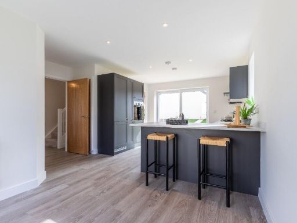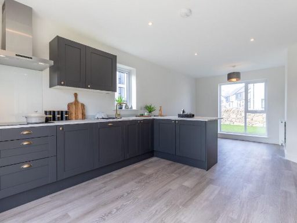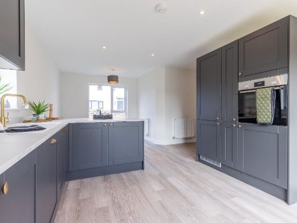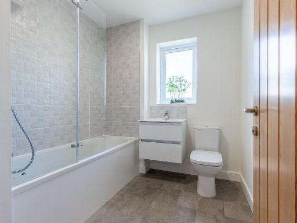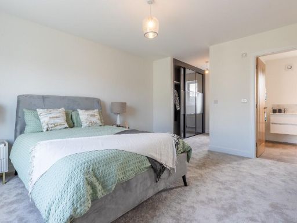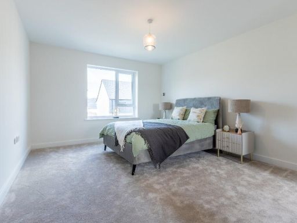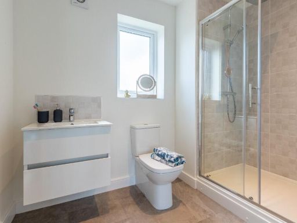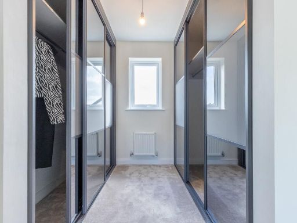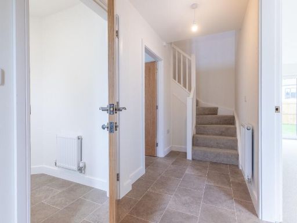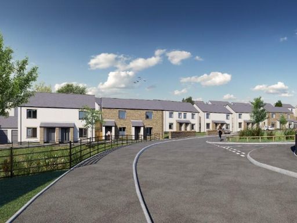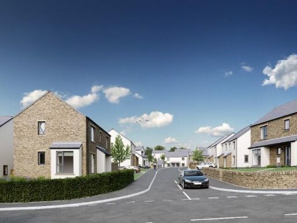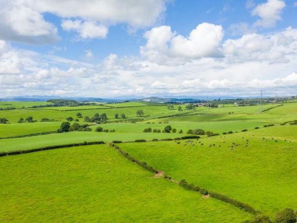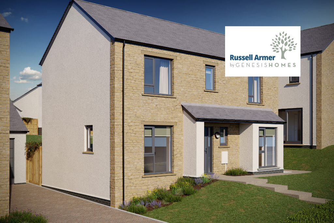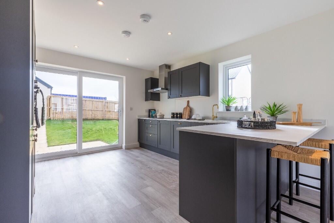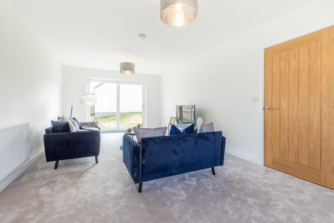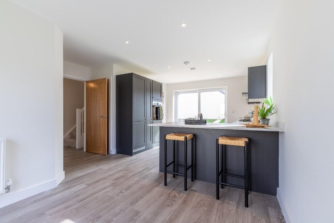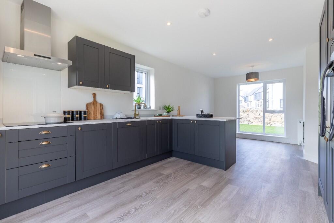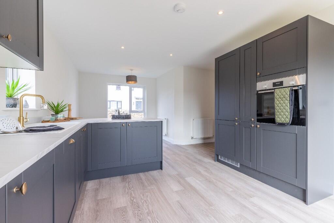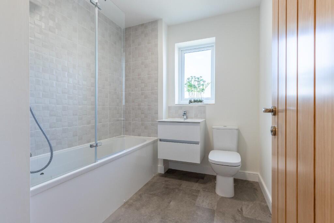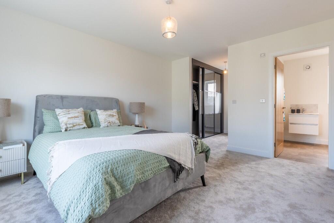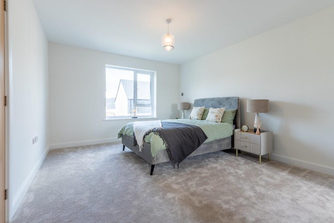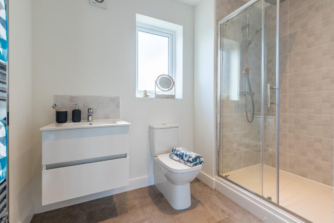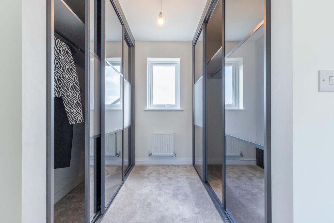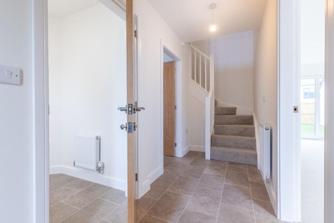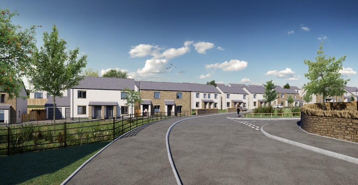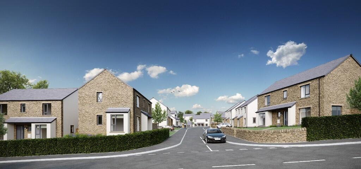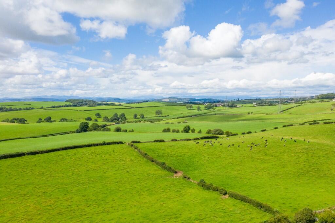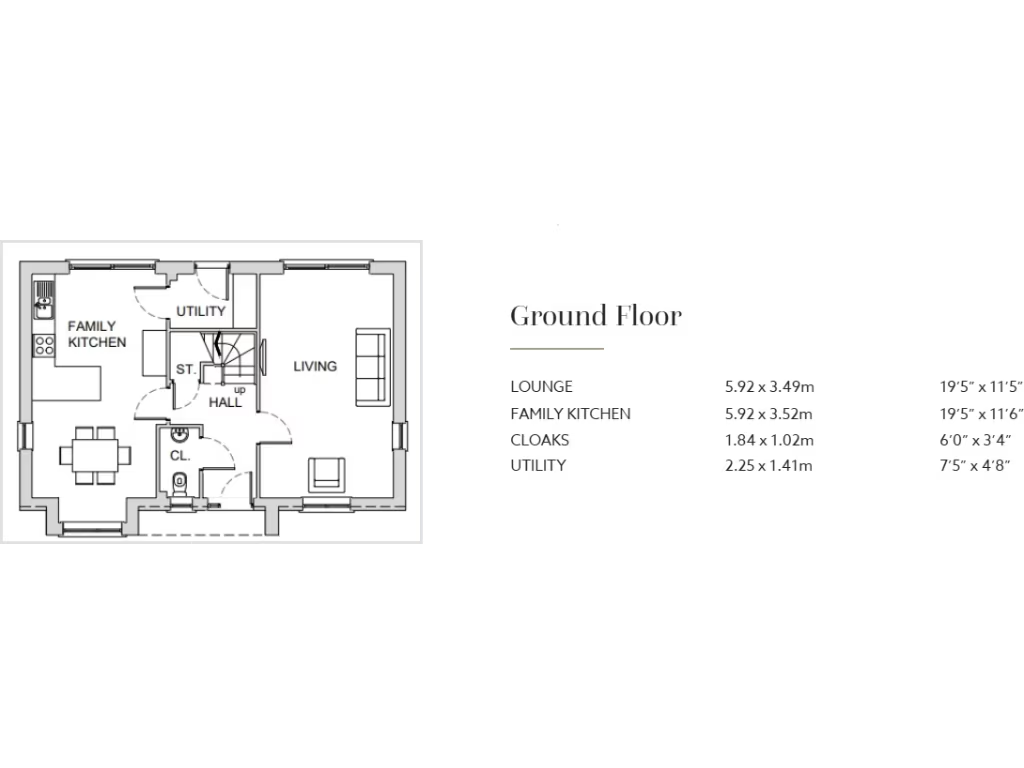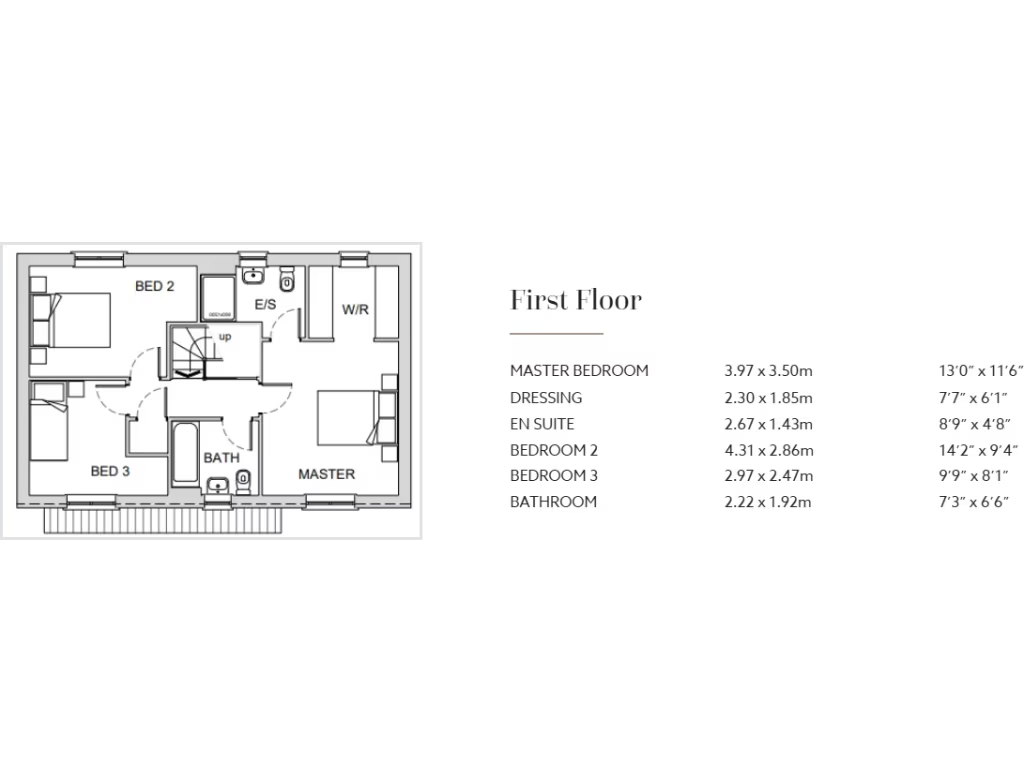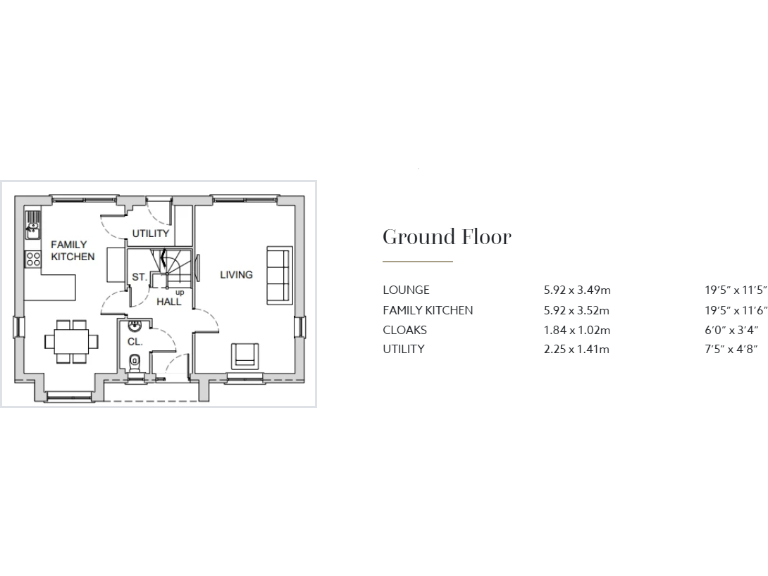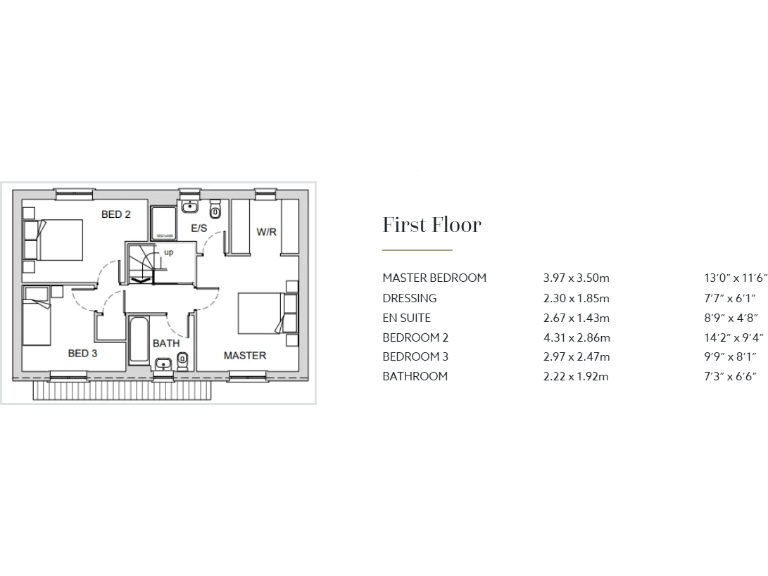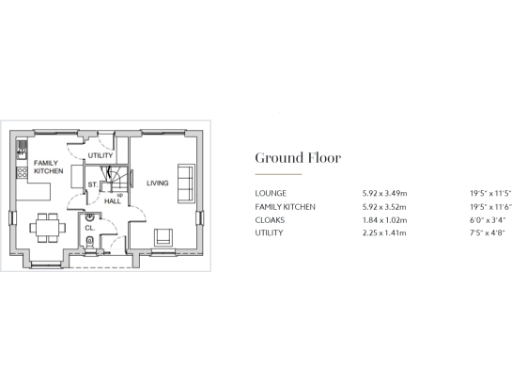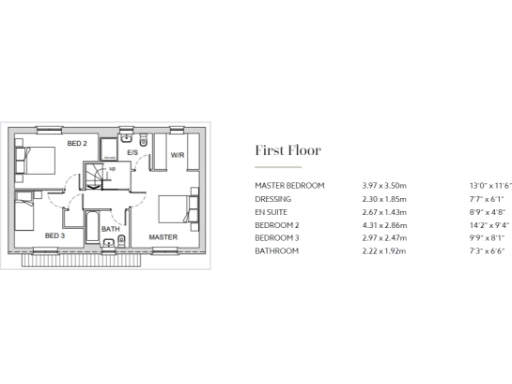Summary - Plot 17, Sedgwick, Olive Green View, Halton, Lancashire, LA2 LA2 6PY
3 bed 2 bath Detached
Contemporary family home with sweeping countryside and bay views, low-maintenance gardens..
Detached three-bedroom new-build with detached garage and parking
Large lounge spanning the length of the house with patio doors
Family kitchen/diner with breakfast bar and sliding garden access
Master bedroom with dressing area and en-suite shower room
Front and rear gardens delivered fully turfed, low-maintenance
Anthracite uPVC windows for contemporary, low-maintenance exterior
Elevated semi-rural site with wide countryside and bay views
Illustrations may vary; final plot finishes and orientations can differ
Plot 17 at Olive Green View is a contemporary three-bedroom detached house built to a high specification for modern family living. A long lounge with patio doors and a family kitchen/dining area with breakfast bar create flexible downstairs living, while a utility, cloakroom and detached garage add practical storage and parking.
Upstairs the master bedroom includes a dressing area with a feature window and an en-suite; two further bedrooms and a family bathroom complete the layout. Anthracite uPVC windows, fully turfed front and rear gardens and energy-efficient new-build construction contribute to low maintenance and kerb appeal.
The development occupies an elevated, semi-rural fringe position with wide views towards the Trough of Bowland, Lancaster and Morecambe Bay, set within a small exclusive development of 29 homes. Local schools, amenities and fast broadband make this suited to families seeking countryside outlooks without sacrificing everyday convenience.
This is a newly built home covered by a 2-year Genesis Homes warranty and a 10-year LABC policy. Buyers should note images and floorplans are illustrative and final finishes/plot orientation may vary; as with any new build, expect standard snagging checks before completion.
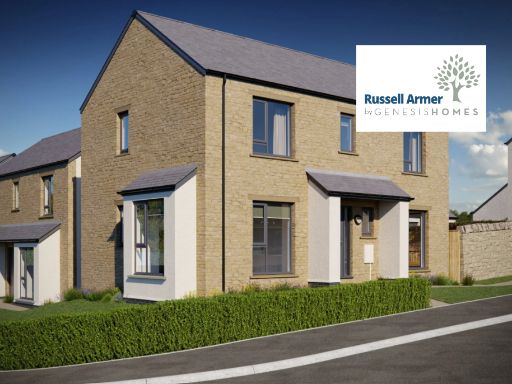 3 bedroom detached house for sale in Plot 11 & 18, Sedgwick, Olive Green View, Halton, Lancashire, LA2 — £384,950 • 3 bed • 2 bath • 1228 ft²
3 bedroom detached house for sale in Plot 11 & 18, Sedgwick, Olive Green View, Halton, Lancashire, LA2 — £384,950 • 3 bed • 2 bath • 1228 ft²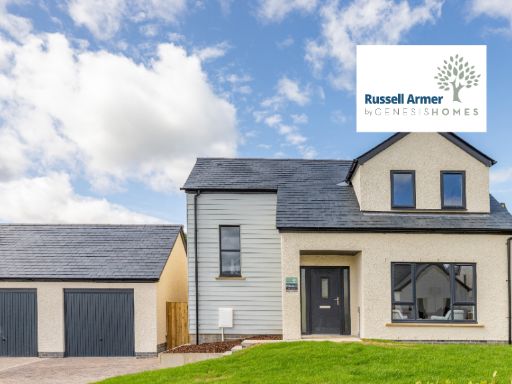 3 bedroom detached house for sale in Plot 56, Aspley, Olive Green View, Halton, Lancashire, LA2 — £415,000 • 3 bed • 2 bath • 1241 ft²
3 bedroom detached house for sale in Plot 56, Aspley, Olive Green View, Halton, Lancashire, LA2 — £415,000 • 3 bed • 2 bath • 1241 ft²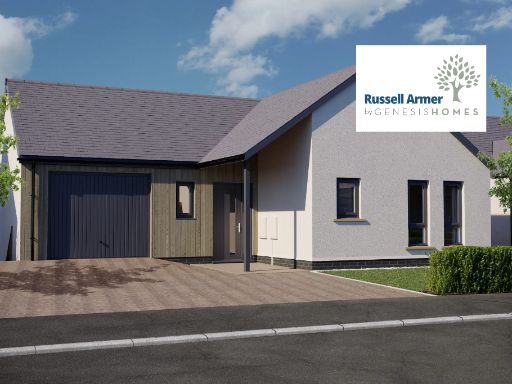 4 bedroom detached house for sale in Plot 46, The Howgill, Olive Green View, Halton, Lancashire, LA2 — £515,000 • 4 bed • 3 bath • 1691 ft²
4 bedroom detached house for sale in Plot 46, The Howgill, Olive Green View, Halton, Lancashire, LA2 — £515,000 • 4 bed • 3 bath • 1691 ft²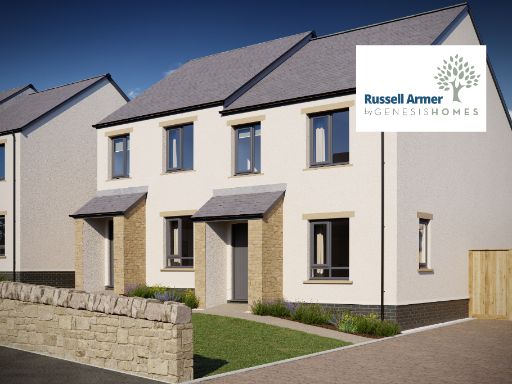 3 bedroom semi-detached house for sale in Plot 15 & 16, Milnthorpe, Olive Green View, Halton, Lancashire, LA2 — £284,950 • 3 bed • 1 bath • 922 ft²
3 bedroom semi-detached house for sale in Plot 15 & 16, Milnthorpe, Olive Green View, Halton, Lancashire, LA2 — £284,950 • 3 bed • 1 bath • 922 ft²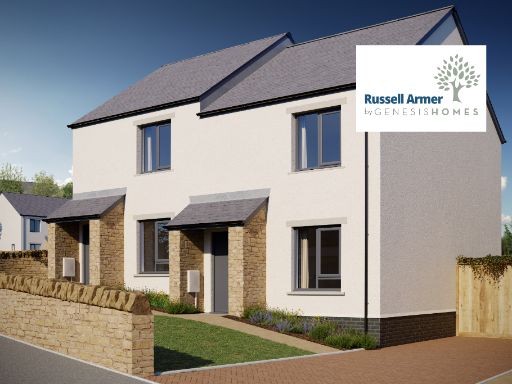 2 bedroom semi-detached house for sale in Plot 12 &14, Crooklands, Olive Green View, Halton, Lancashire, LA2 — £246,950 • 2 bed • 1 bath • 811 ft²
2 bedroom semi-detached house for sale in Plot 12 &14, Crooklands, Olive Green View, Halton, Lancashire, LA2 — £246,950 • 2 bed • 1 bath • 811 ft²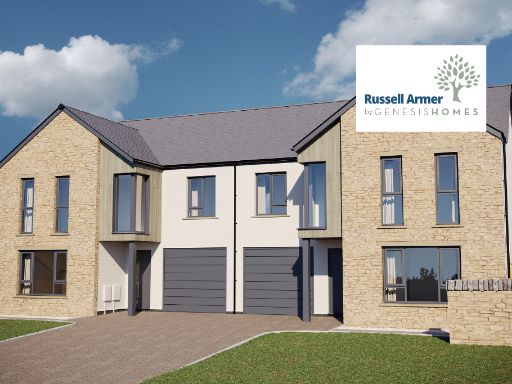 4 bedroom semi-detached house for sale in Plot 64, The Storth, Olive Green View, Halton, Lancashire, LA2 — £415,000 • 4 bed • 2 bath • 1350 ft²
4 bedroom semi-detached house for sale in Plot 64, The Storth, Olive Green View, Halton, Lancashire, LA2 — £415,000 • 4 bed • 2 bath • 1350 ft²