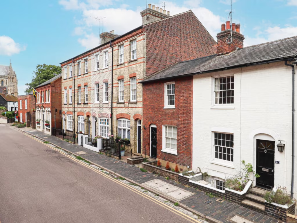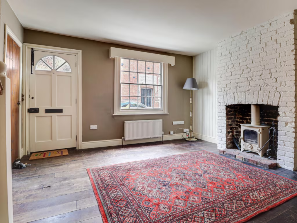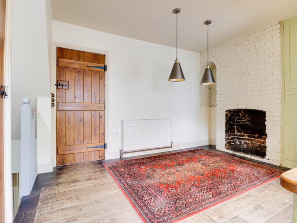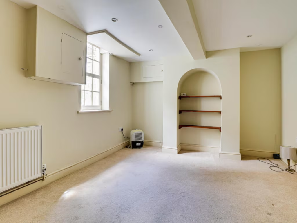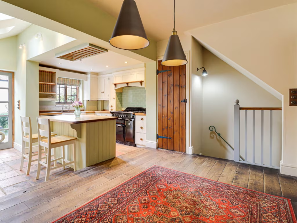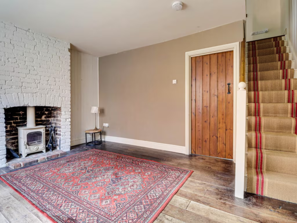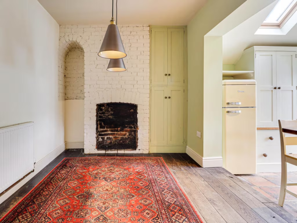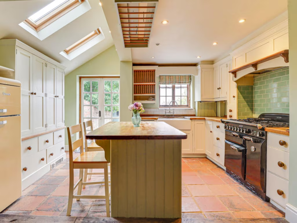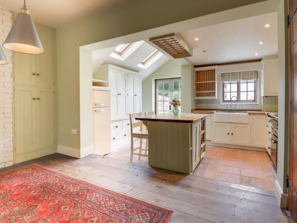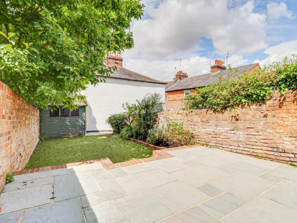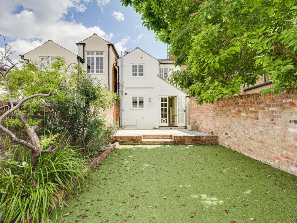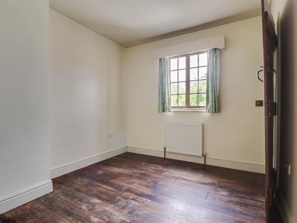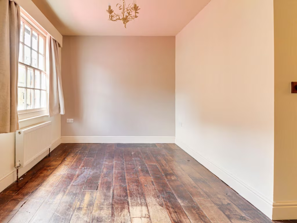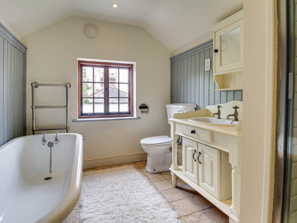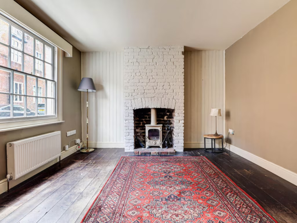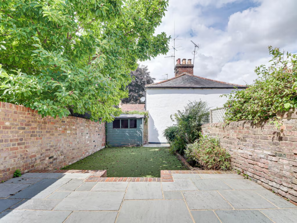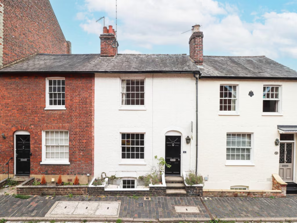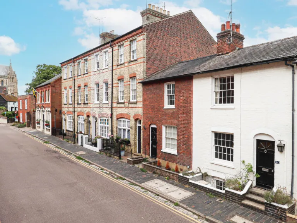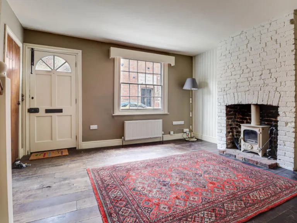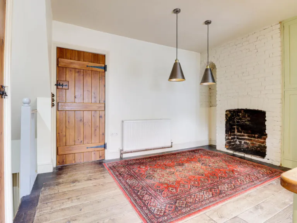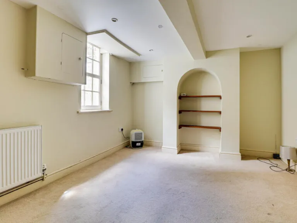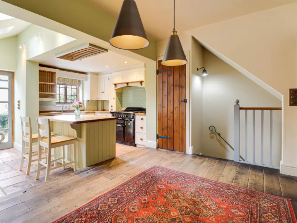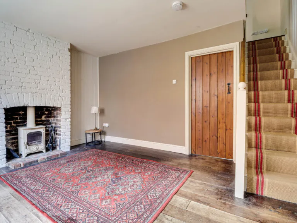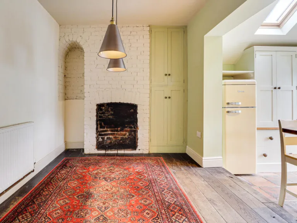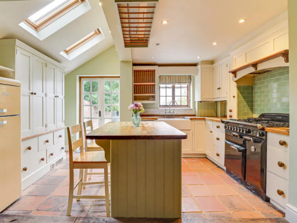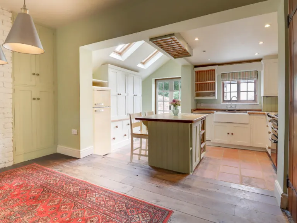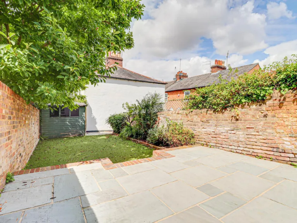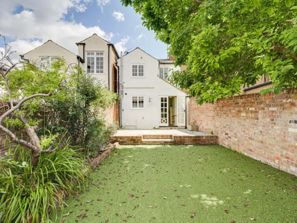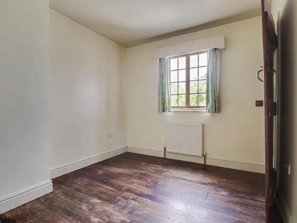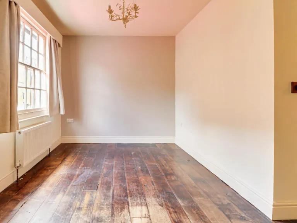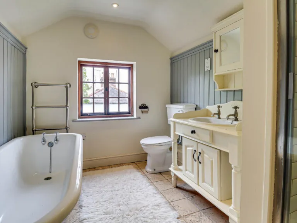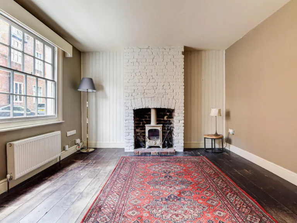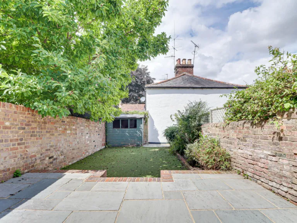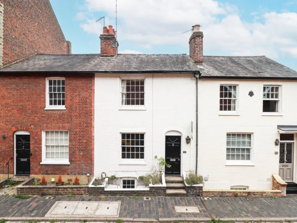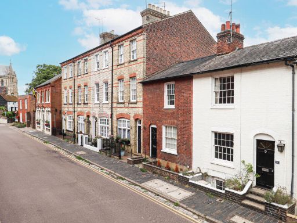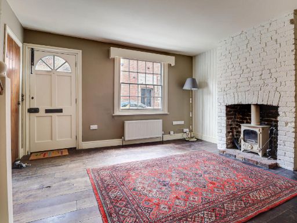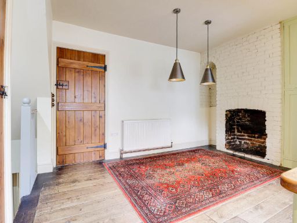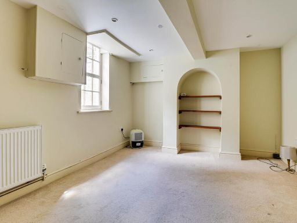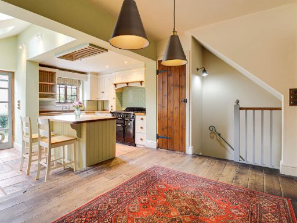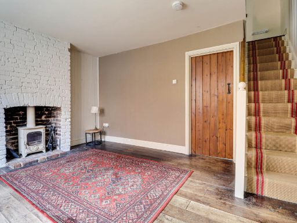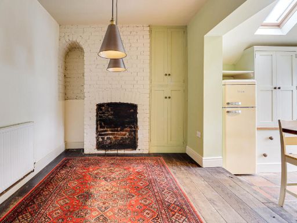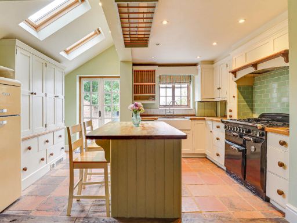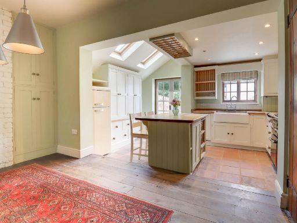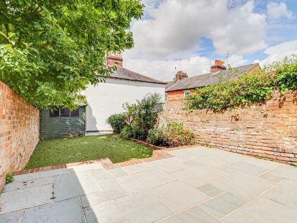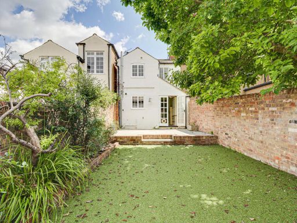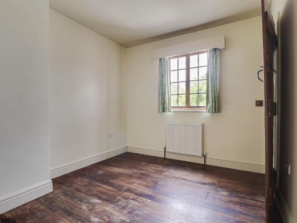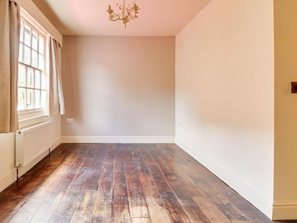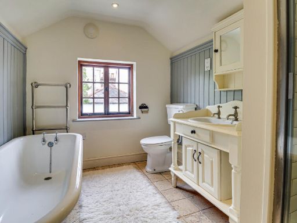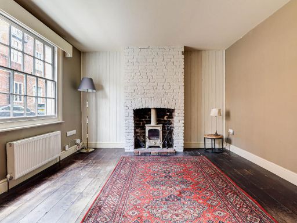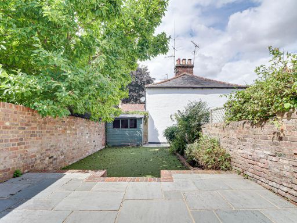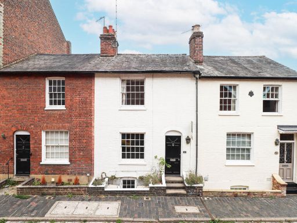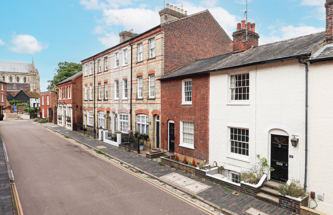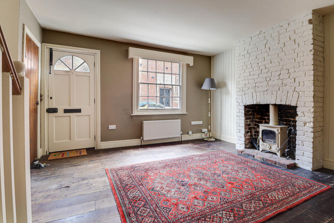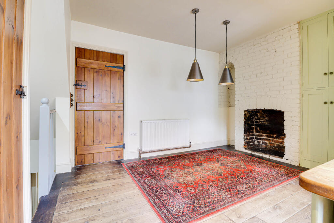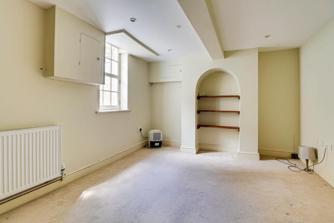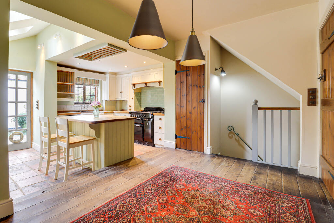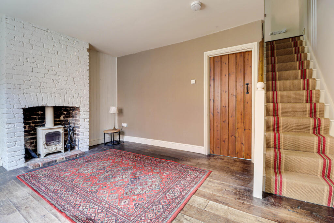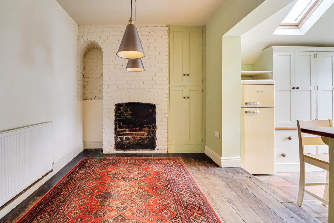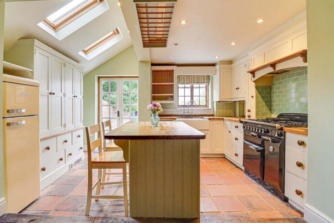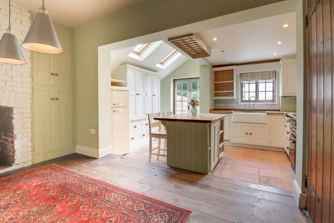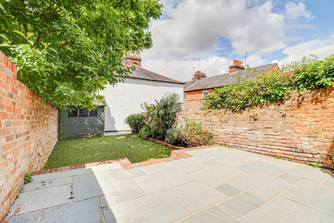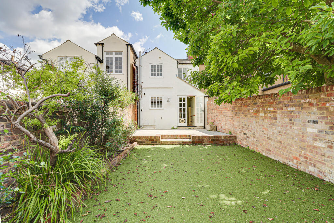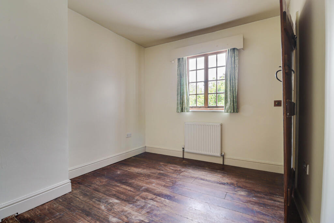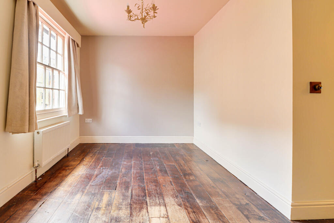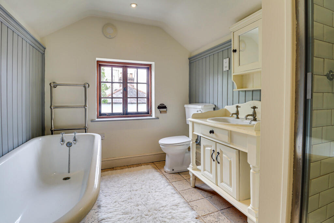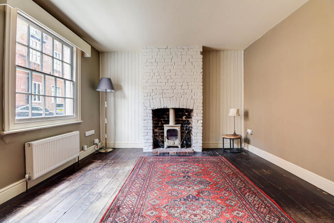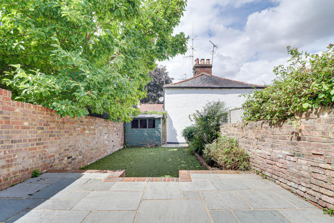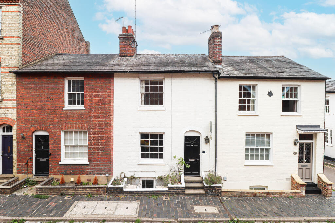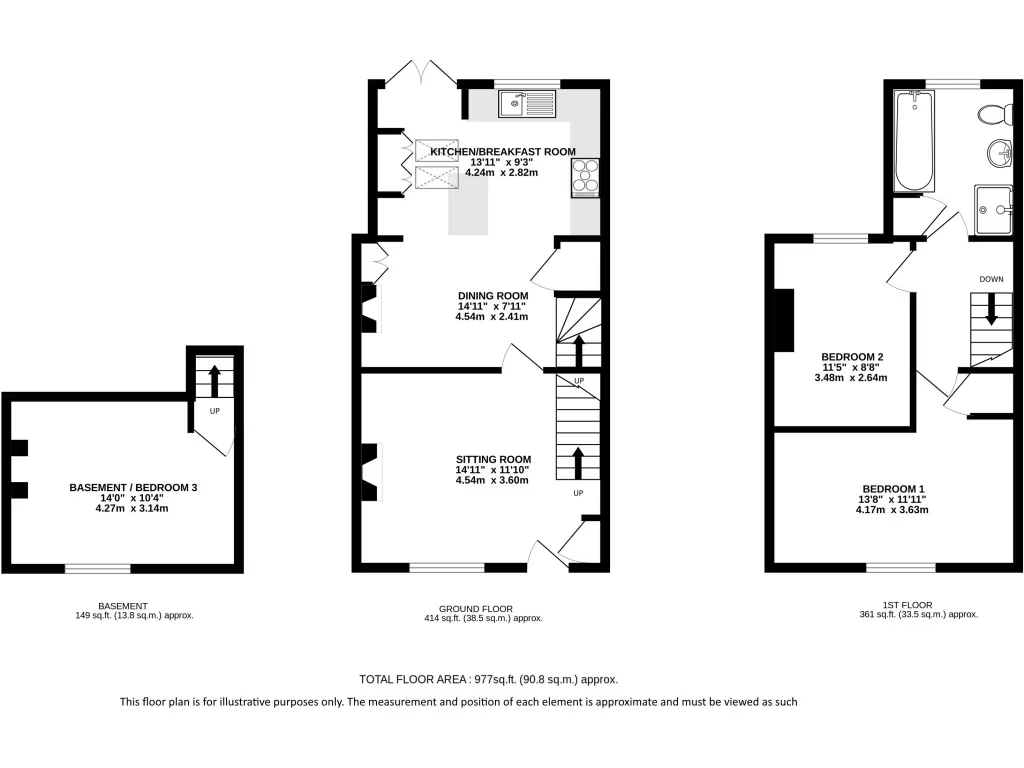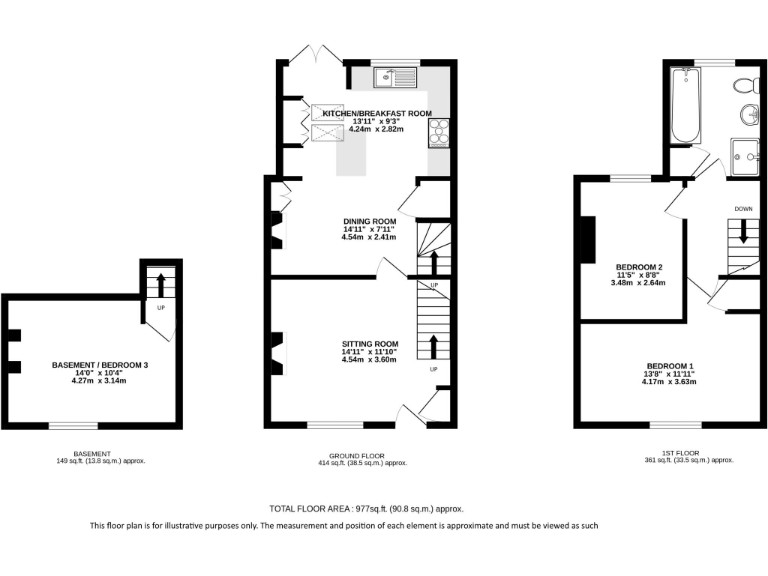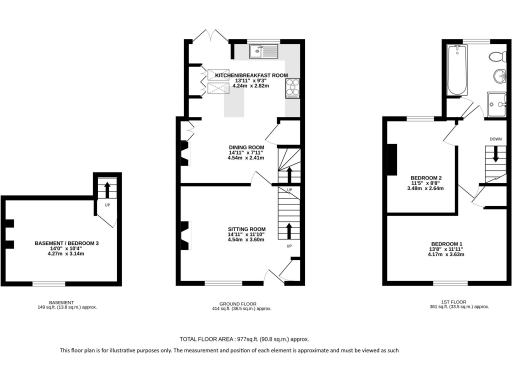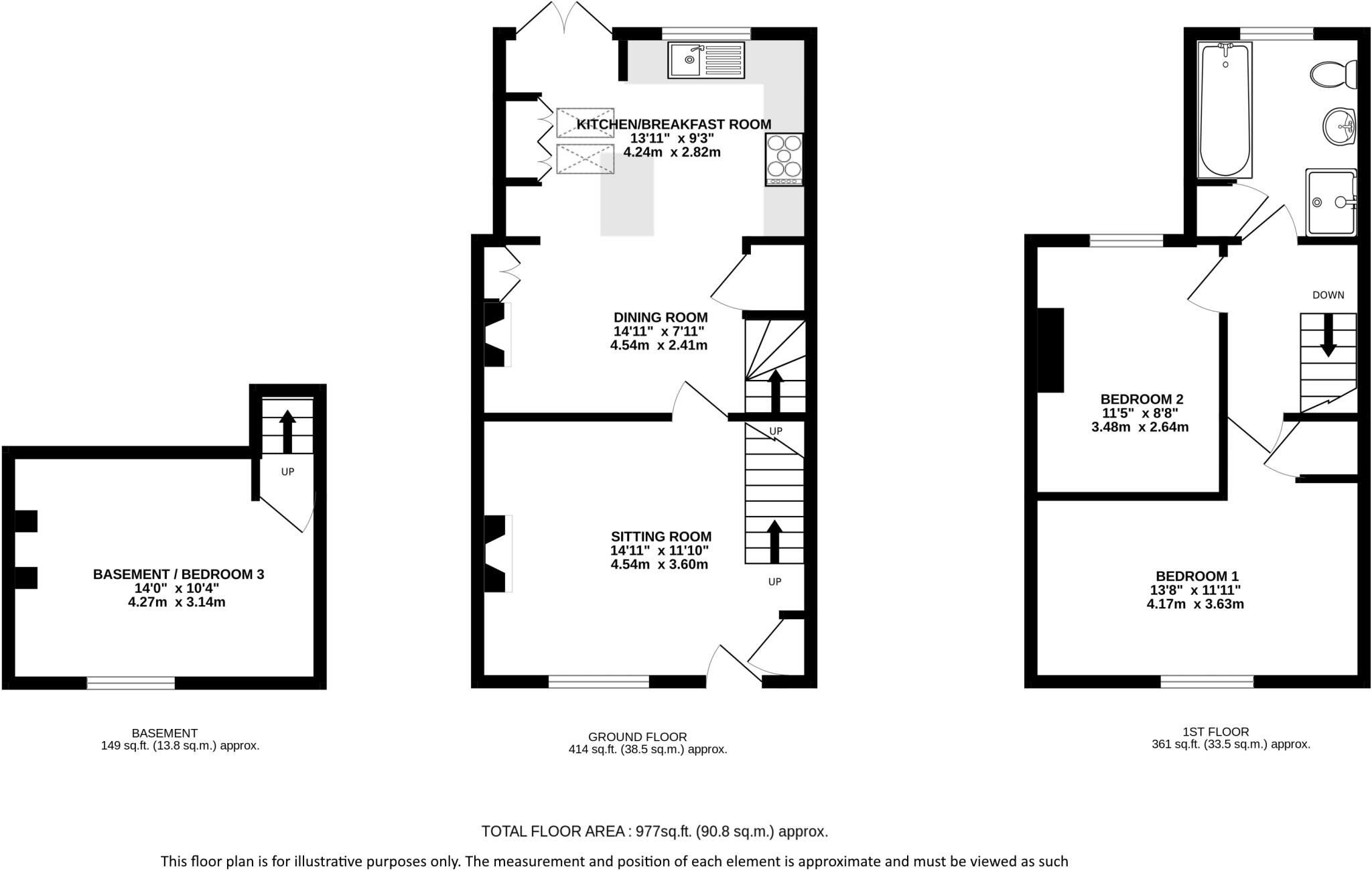Summary - 11 SPICER STREET ST ALBANS AL3 4PH
3 bed 1 bath Terraced
Renovated Victorian townhouse with West-facing garden and easy access to St Albans centre.
Three double bedrooms across three floors
West-facing 48ft rear garden with French doors
Newly renovated interior with period finishes
Lower ground floor ideal for guest room or office
Single main bathroom; no en-suite facilities
Solid brick walls; insulation status assumed missing
Small plot size in central location
Council tax band above average
A beautifully finished Victorian terraced home arranged across three floors, ideal for a family seeking character close to St Albans city centre. The interior has been recently renovated with sympathetic Farrow & Ball colours, exposed brickwork and a wood-burning stove that preserve period charm while offering modern comfort.
The farmhouse kitchen/dining room opens via French doors onto a West-facing 48ft garden — a rare outdoor space in this central location. Two well-proportioned double bedrooms occupy the first floor, with a traditional family bathroom featuring a roll-top bath and separate shower. The lower ground floor provides versatile space for a guest bedroom or home office.
Practical points to note: the property sits on a small plot and has solid brick walls (no known insulation). There is one main bathroom and council tax is above average. While newly renovated throughout, the lower ground level and some period features may require ongoing maintenance typical of older houses.
Set in a sought-after pocket close to St Michael’s Village, the Cathedral and Verulam Lakes, this freehold mid-terrace offers immediate move-in appeal with no onward chain, excellent local schooling and fast broadband — a strong choice for families wanting period character within easy reach of town amenities.
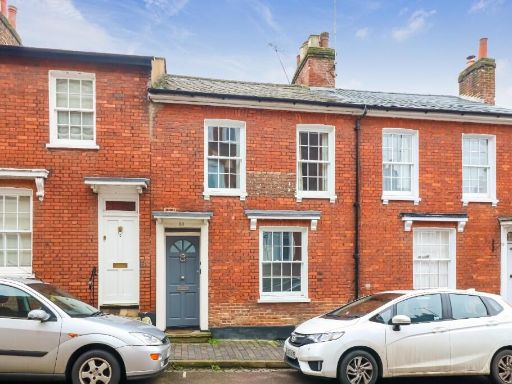 3 bedroom terraced house for sale in Lower Dagnall Street, St. Albans, Hertfordshire, AL3 — £1,000,000 • 3 bed • 1 bath • 1069 ft²
3 bedroom terraced house for sale in Lower Dagnall Street, St. Albans, Hertfordshire, AL3 — £1,000,000 • 3 bed • 1 bath • 1069 ft²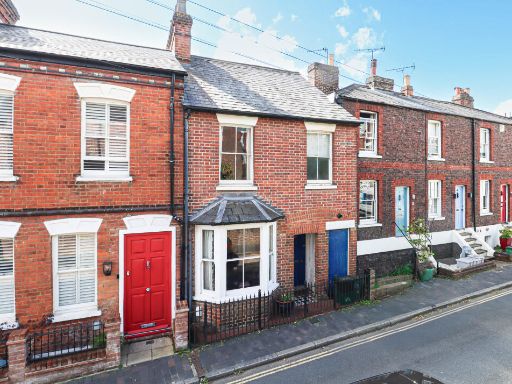 3 bedroom terraced house for sale in Albert Street, St. Albans, Hertfordshire, AL1 — £685,000 • 3 bed • 1 bath • 962 ft²
3 bedroom terraced house for sale in Albert Street, St. Albans, Hertfordshire, AL1 — £685,000 • 3 bed • 1 bath • 962 ft²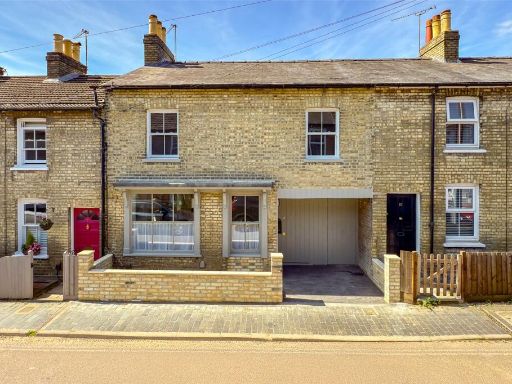 3 bedroom terraced house for sale in Alexandra Road, St. Albans, Hertfordshire, AL1 — £875,000 • 3 bed • 1 bath • 911 ft²
3 bedroom terraced house for sale in Alexandra Road, St. Albans, Hertfordshire, AL1 — £875,000 • 3 bed • 1 bath • 911 ft²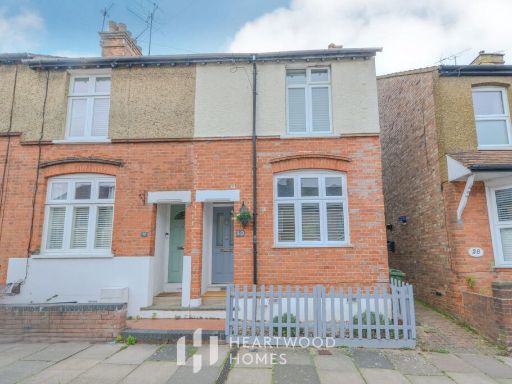 3 bedroom end of terrace house for sale in Hart Road, St. Albans, AL1 1NF, AL1 — £725,000 • 3 bed • 1 bath • 786 ft²
3 bedroom end of terrace house for sale in Hart Road, St. Albans, AL1 1NF, AL1 — £725,000 • 3 bed • 1 bath • 786 ft²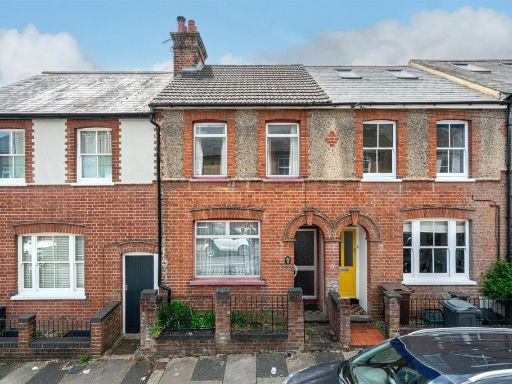 3 bedroom terraced house for sale in Hart Road, St Albans, AL1 — £625,000 • 3 bed • 1 bath • 856 ft²
3 bedroom terraced house for sale in Hart Road, St Albans, AL1 — £625,000 • 3 bed • 1 bath • 856 ft²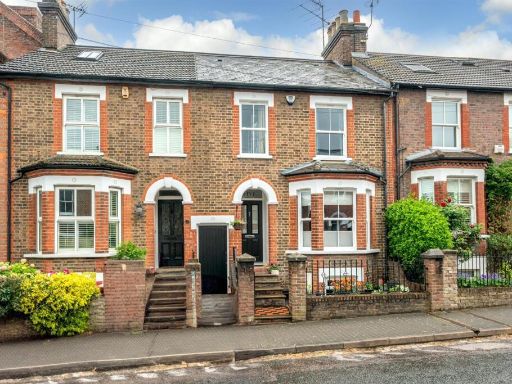 3 bedroom terraced house for sale in Liverpool Road, St. Albans, AL1 — £899,950 • 3 bed • 2 bath • 1497 ft²
3 bedroom terraced house for sale in Liverpool Road, St. Albans, AL1 — £899,950 • 3 bed • 2 bath • 1497 ft²