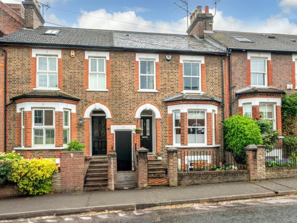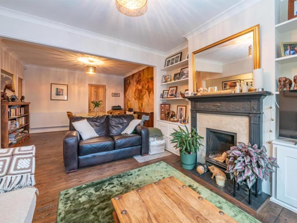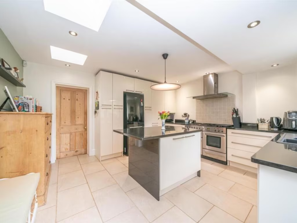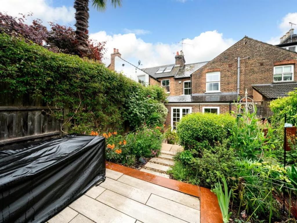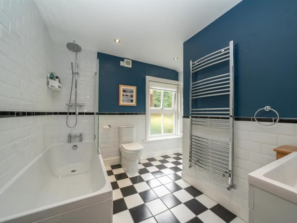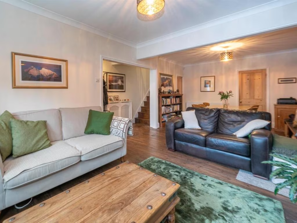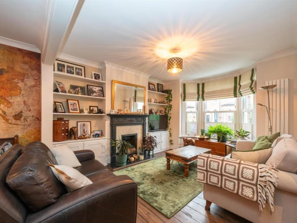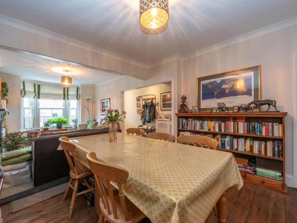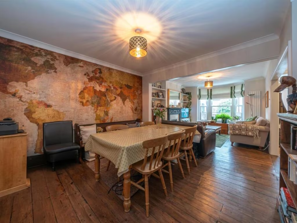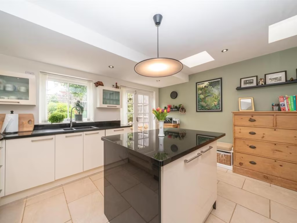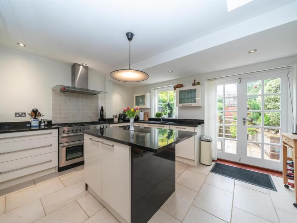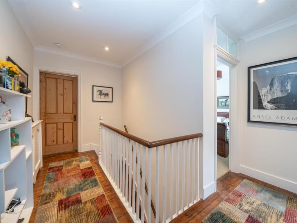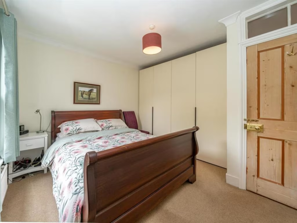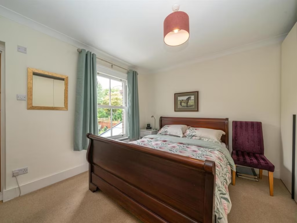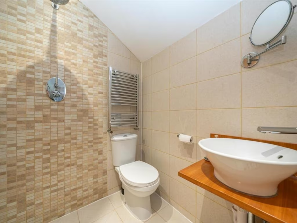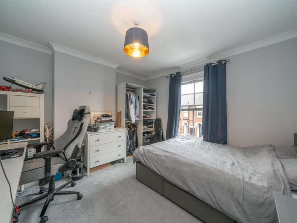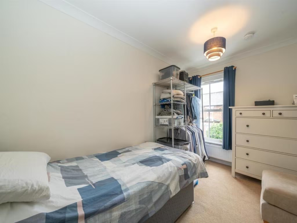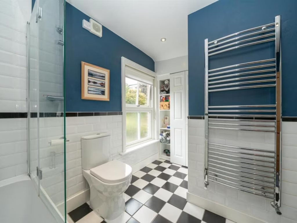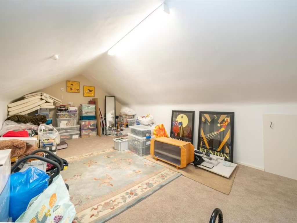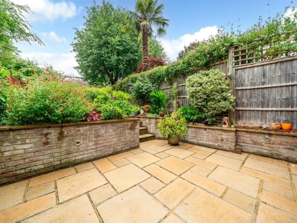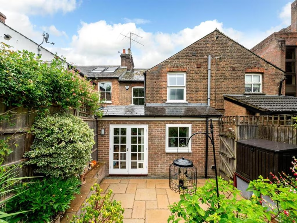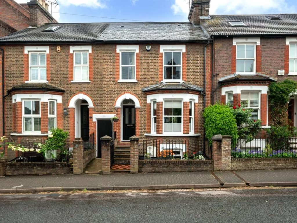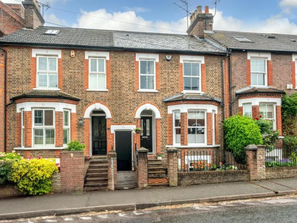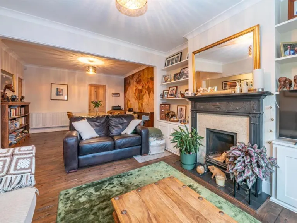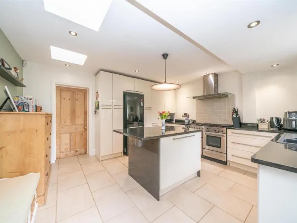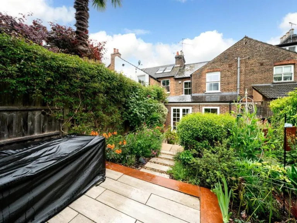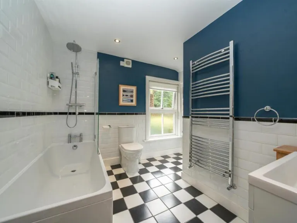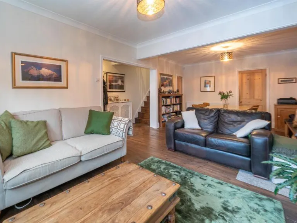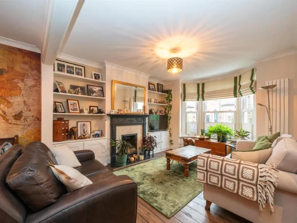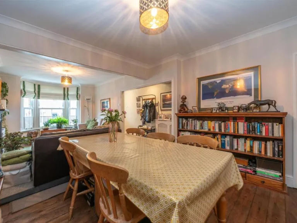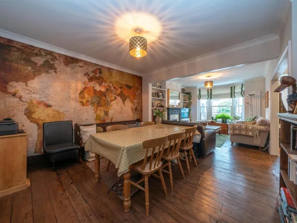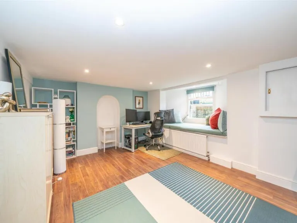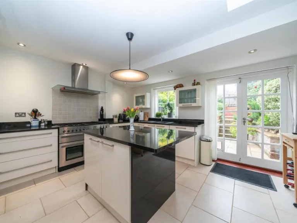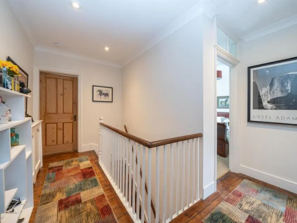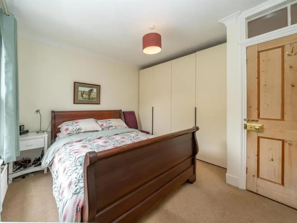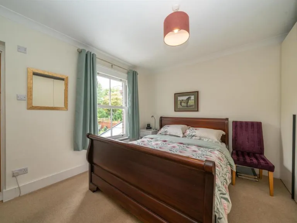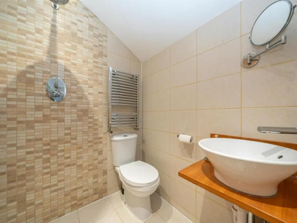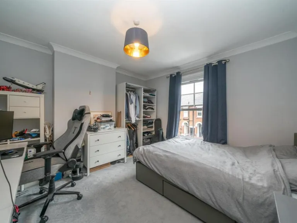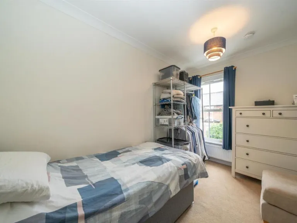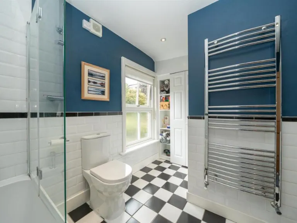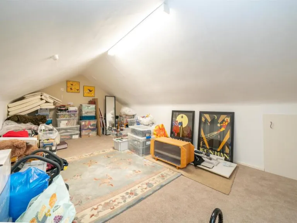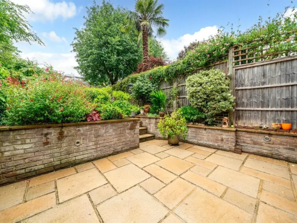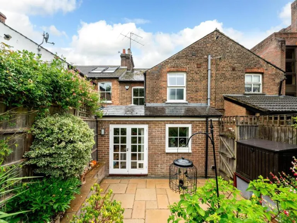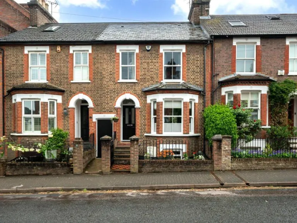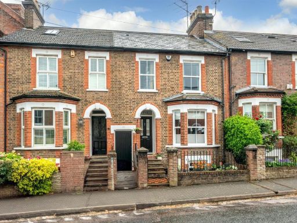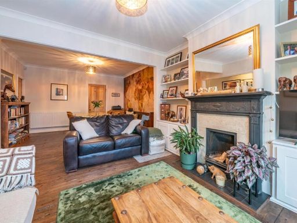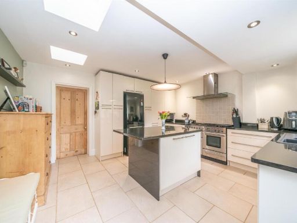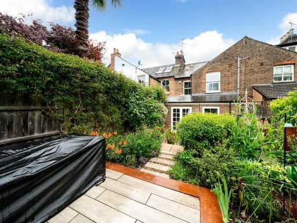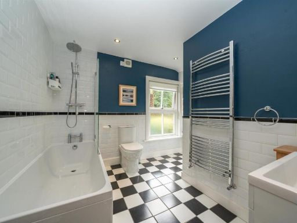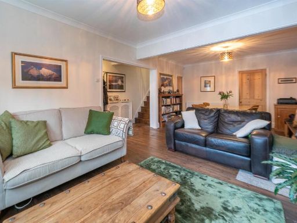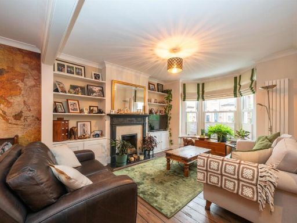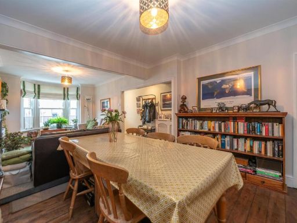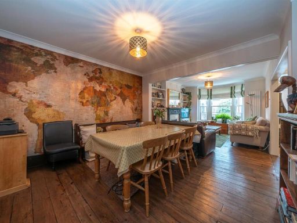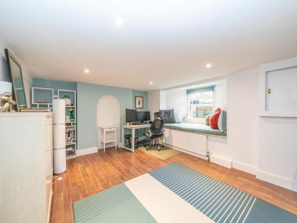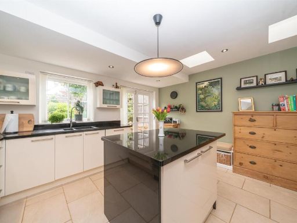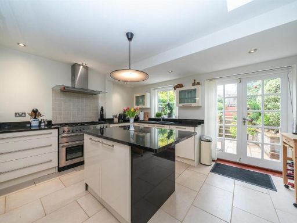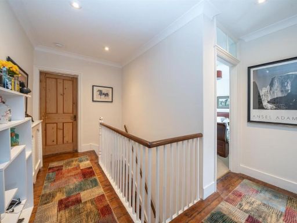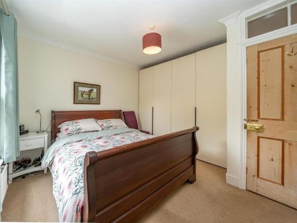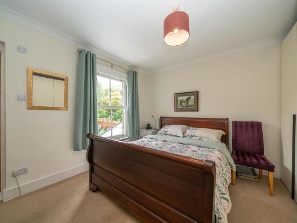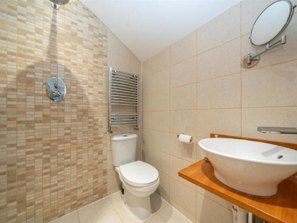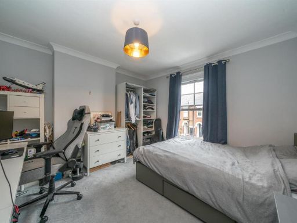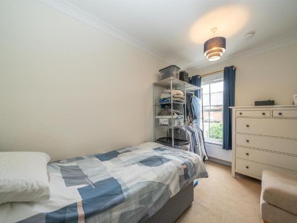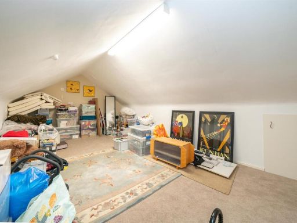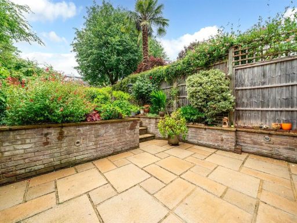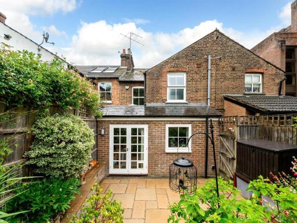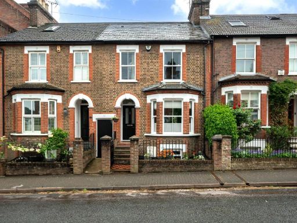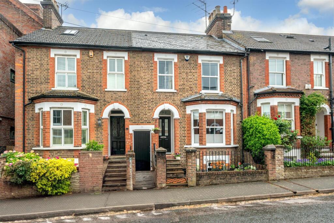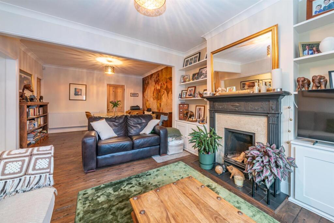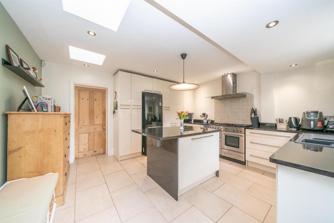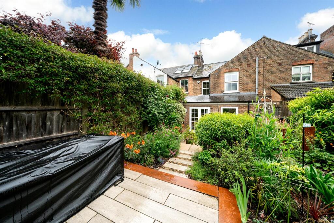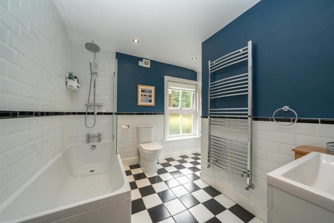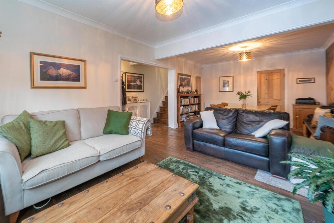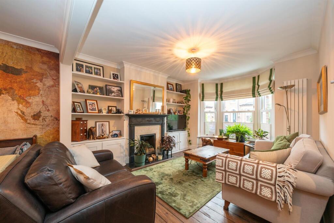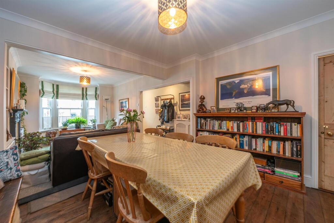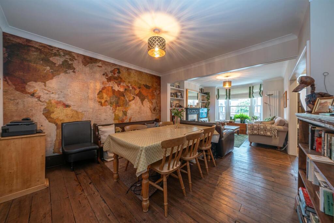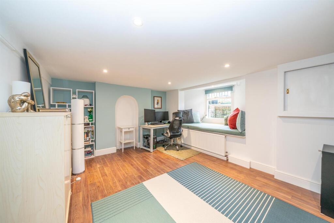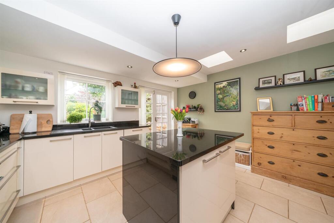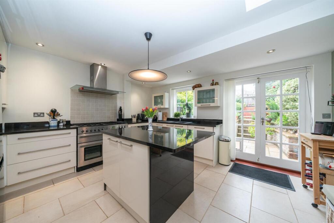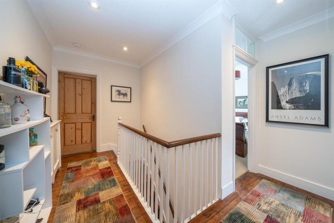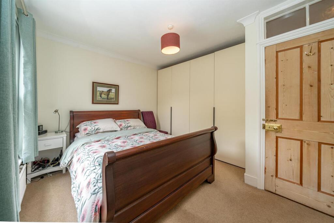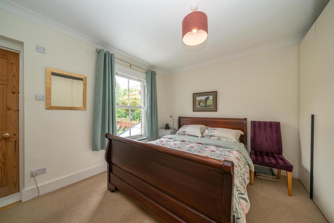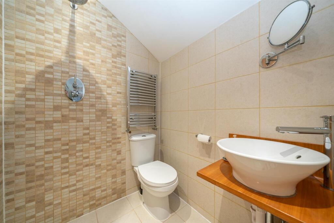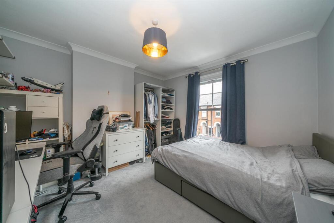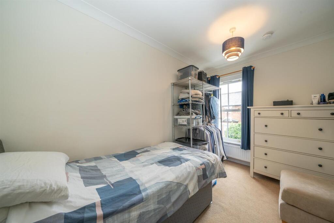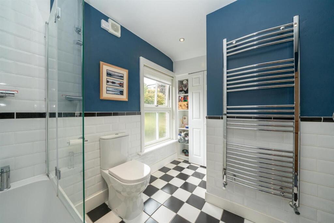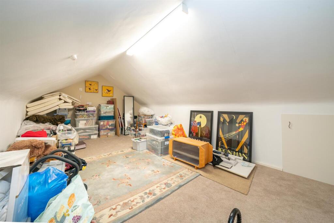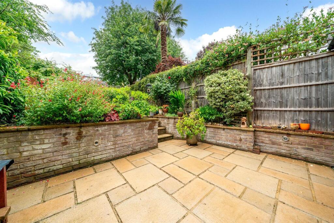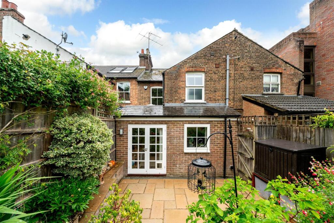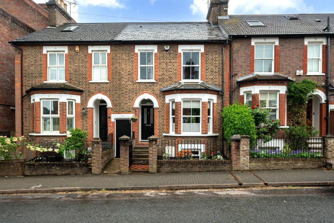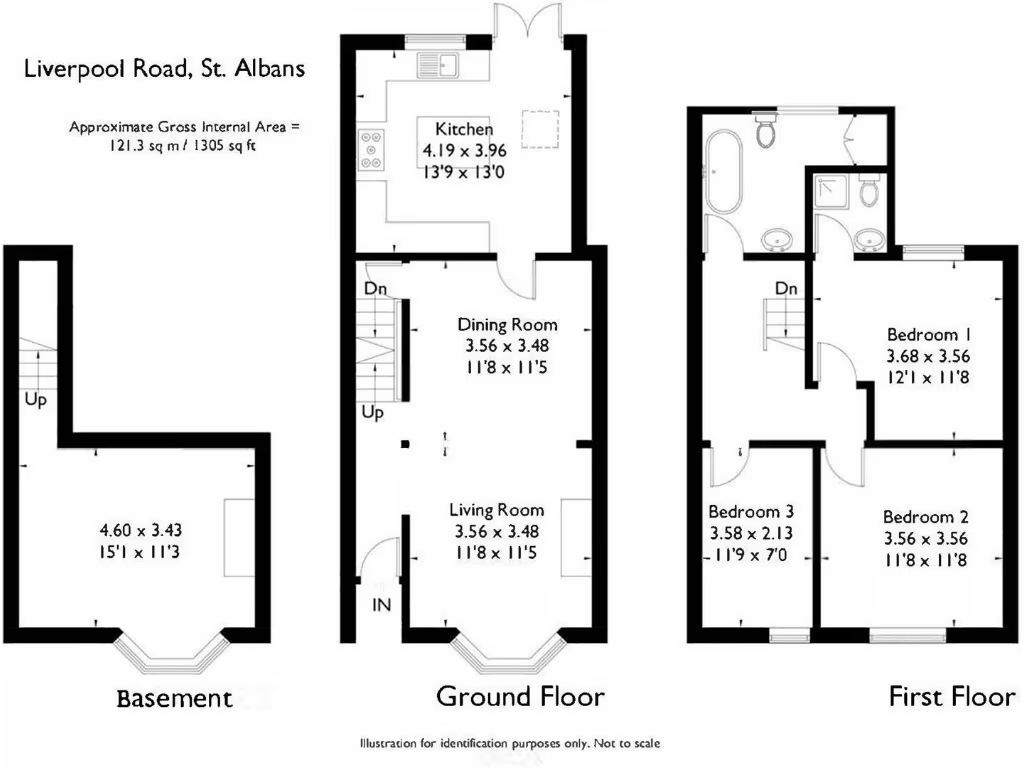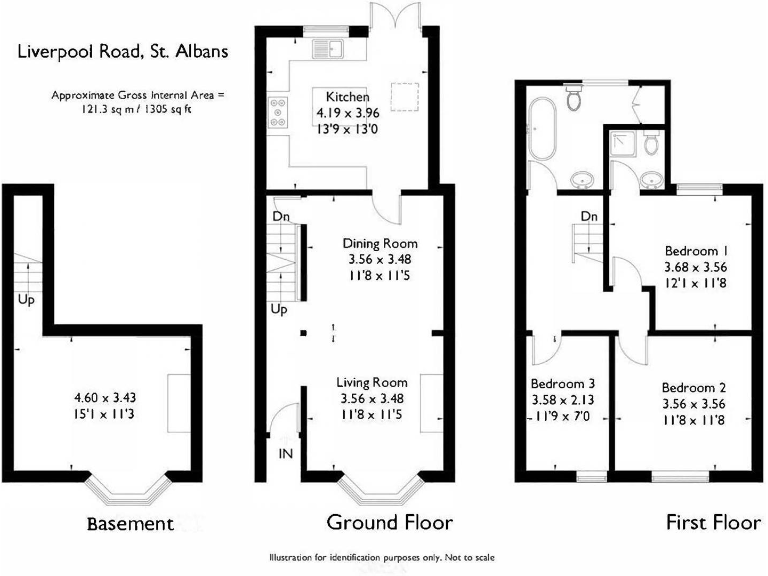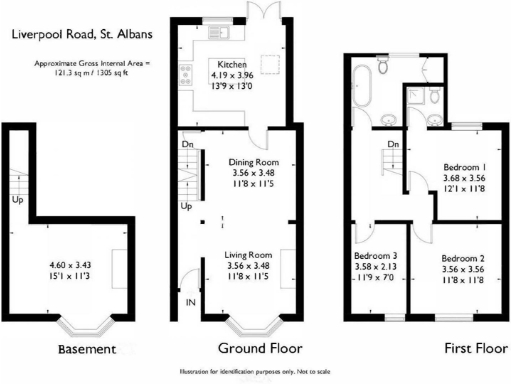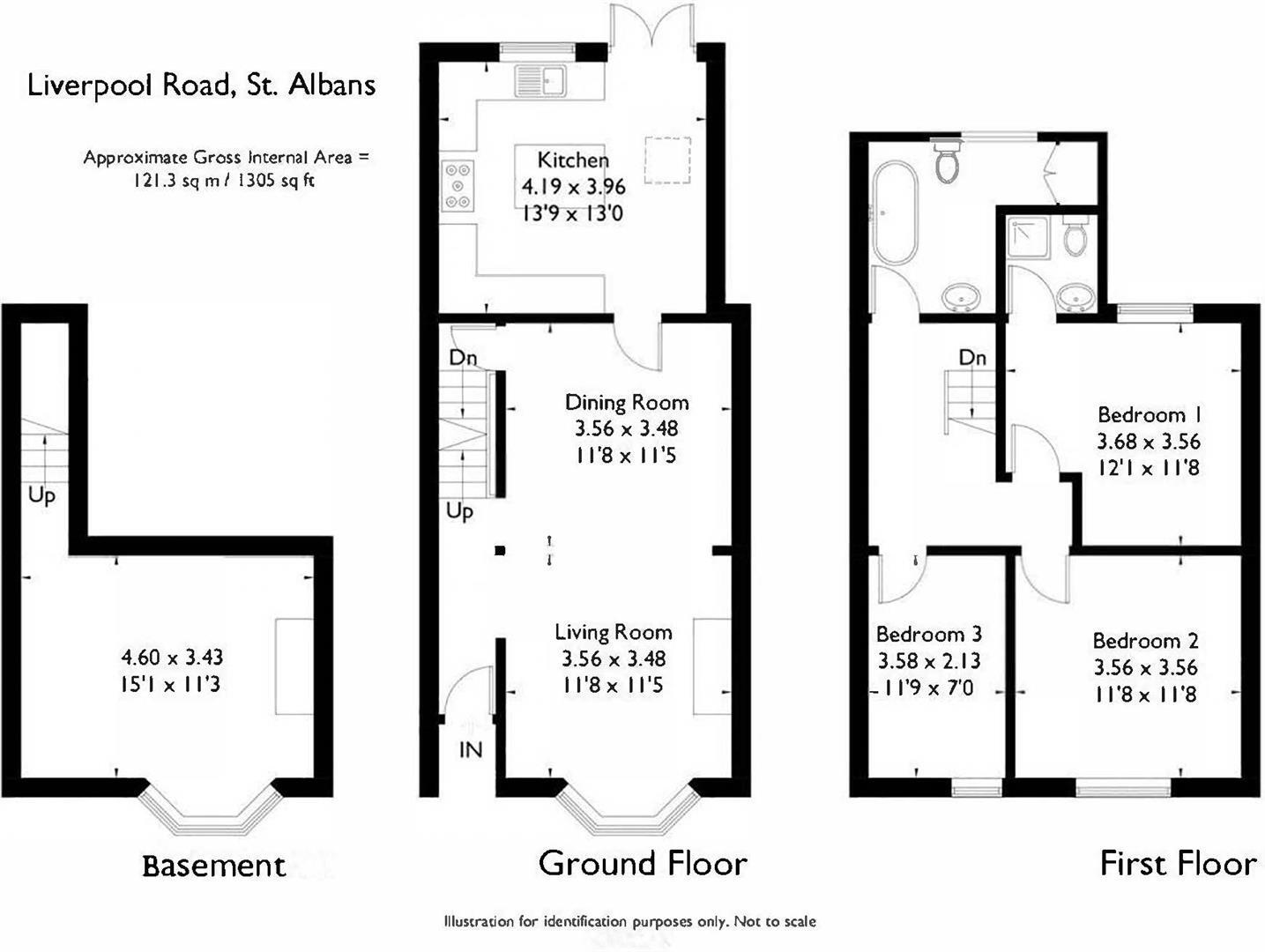Summary - 5 LIVERPOOL ROAD ST ALBANS AL1 3UN
3 bed 2 bath Terraced
Characterful 3-bed home near St Albans station, garden and basement office.
Spacious 23' through lounge/dining room with period fireplace
A spacious Victorian mid-terrace in a quiet central cul-de-sac, this three-bedroom home blends period character with practical living space. The through 23' lounge/dining room, high ceilings and original fireplace make an inviting living area, while a light, tanked 15' basement offers a useful home office or snug. The extended 14' x 13' kitchen opens via double doors onto a private west-facing garden with patio and a planted upper terrace.
The first floor houses three good-sized bedrooms, with an en-suite to the principal and a family bathroom. There is a large boarded loft for storage and double glazed sash windows throughout. Mains gas boiler and radiators provide central heating; the property is solid brick (likely uninsulated) and currently has an EPC rating of E.
Practical considerations are clear: the plot is modest, council tax is band F (expensive), and local crime levels are reported as very high — an important factor for buyers to assess. Zoned residents’ parking and occasional off-street spaces are available, and the house benefits from an excellent location within walking distance of St Albans city centre, mainline station and Clarence Park.
This will suit a family or professional household seeking period character close to transport and schools, who value space and scope for improvement rather than a turnkey renovation. The property is freehold and ready for buyers who want a substantial central home with room to adapt and personalise.
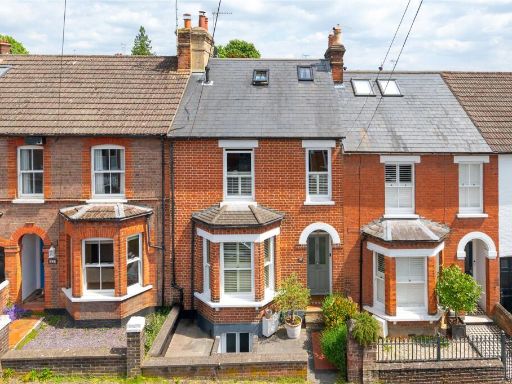 3 bedroom terraced house for sale in Liverpool Road, St. Albans, Hertfordshire, AL1 — £900,000 • 3 bed • 2 bath • 1400 ft²
3 bedroom terraced house for sale in Liverpool Road, St. Albans, Hertfordshire, AL1 — £900,000 • 3 bed • 2 bath • 1400 ft²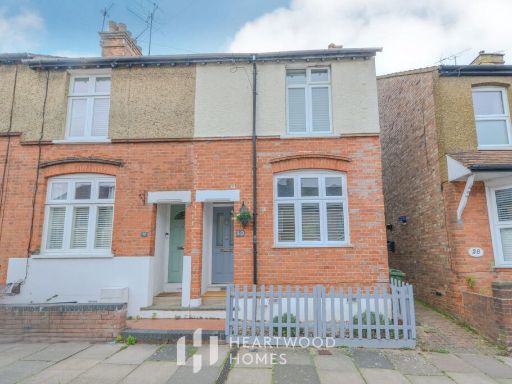 3 bedroom end of terrace house for sale in Hart Road, St. Albans, AL1 1NF, AL1 — £725,000 • 3 bed • 1 bath • 786 ft²
3 bedroom end of terrace house for sale in Hart Road, St. Albans, AL1 1NF, AL1 — £725,000 • 3 bed • 1 bath • 786 ft²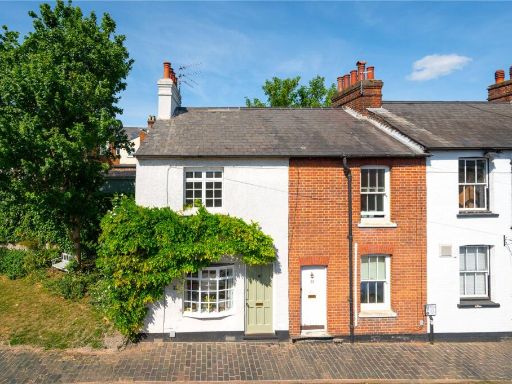 2 bedroom end of terrace house for sale in Sopwell Lane, St. Albans, Hertfordshire, AL1 — £600,000 • 2 bed • 1 bath • 907 ft²
2 bedroom end of terrace house for sale in Sopwell Lane, St. Albans, Hertfordshire, AL1 — £600,000 • 2 bed • 1 bath • 907 ft²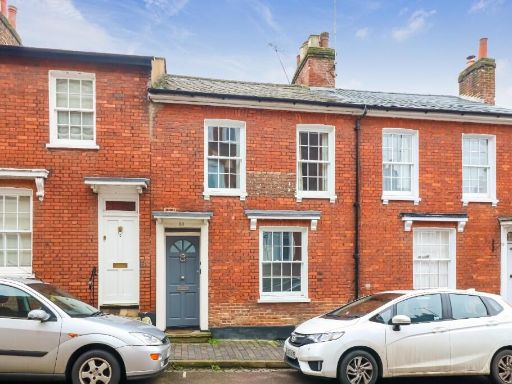 3 bedroom terraced house for sale in Lower Dagnall Street, St. Albans, Hertfordshire, AL3 — £1,000,000 • 3 bed • 1 bath • 1069 ft²
3 bedroom terraced house for sale in Lower Dagnall Street, St. Albans, Hertfordshire, AL3 — £1,000,000 • 3 bed • 1 bath • 1069 ft²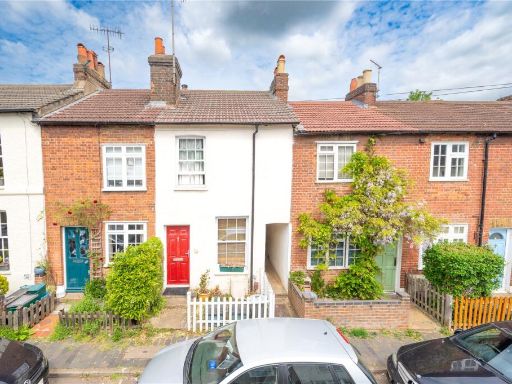 2 bedroom terraced house for sale in Alexandra Road, St. Albans, Hertfordshire, AL1 — £600,000 • 2 bed • 1 bath • 657 ft²
2 bedroom terraced house for sale in Alexandra Road, St. Albans, Hertfordshire, AL1 — £600,000 • 2 bed • 1 bath • 657 ft²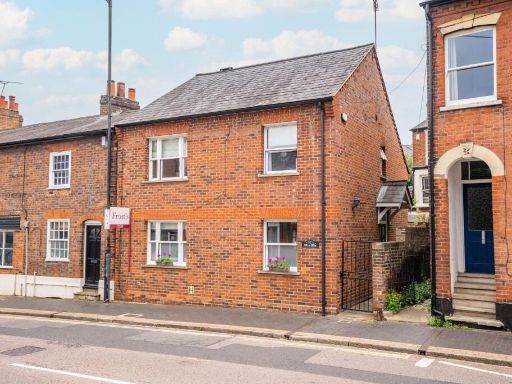 3 bedroom end of terrace house for sale in Verulam Road, St. Albans, Hertfordshire, AL3 — £650,000 • 3 bed • 2 bath • 809 ft²
3 bedroom end of terrace house for sale in Verulam Road, St. Albans, Hertfordshire, AL3 — £650,000 • 3 bed • 2 bath • 809 ft²