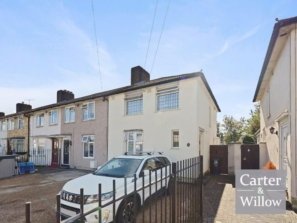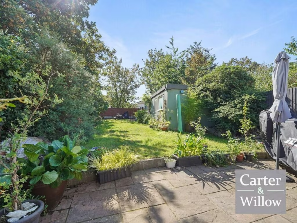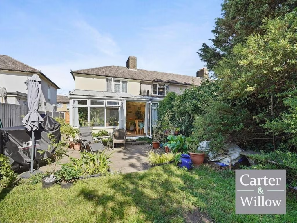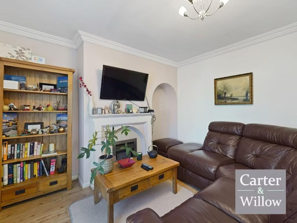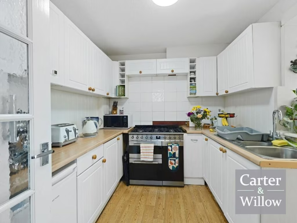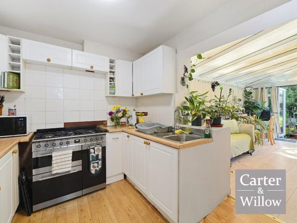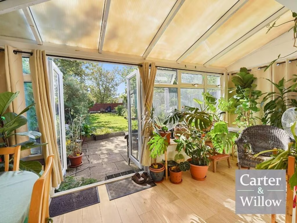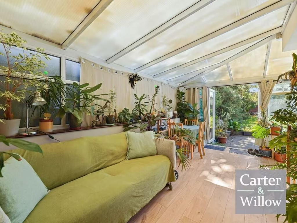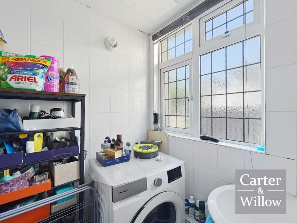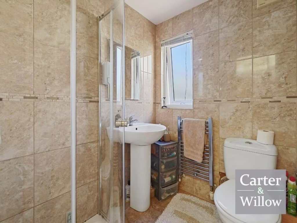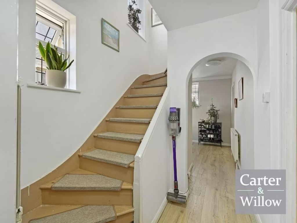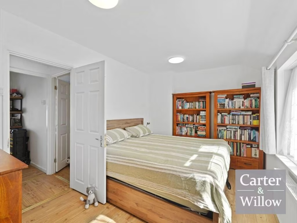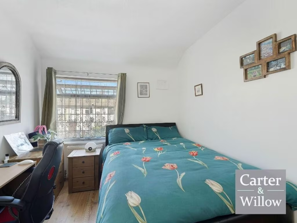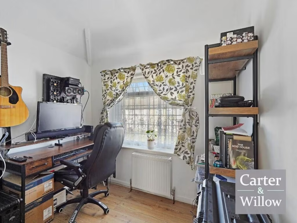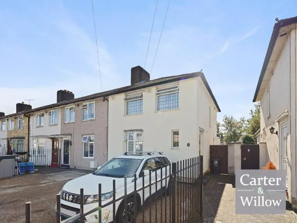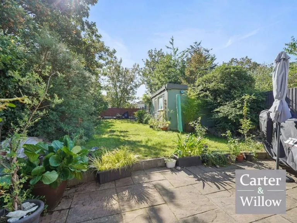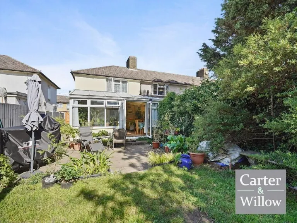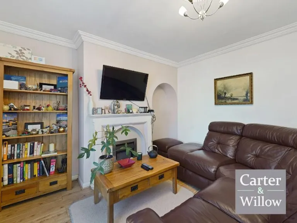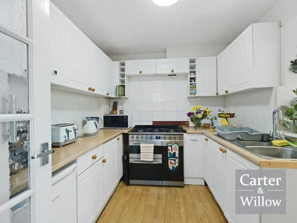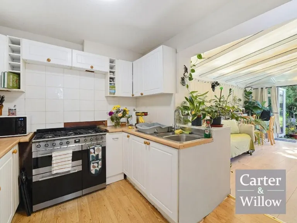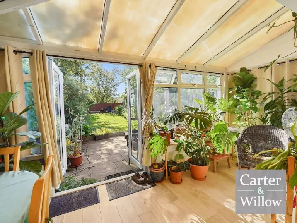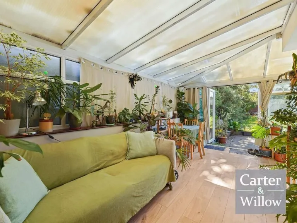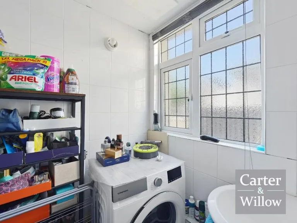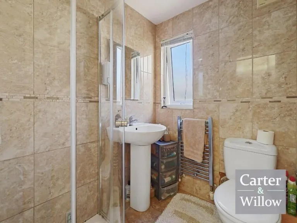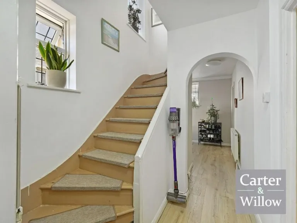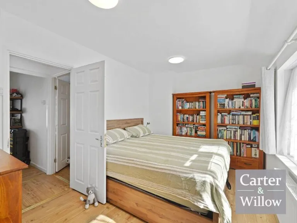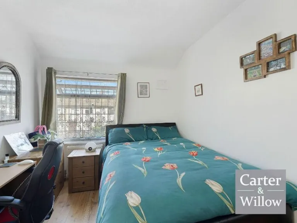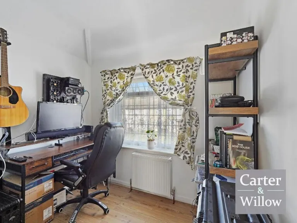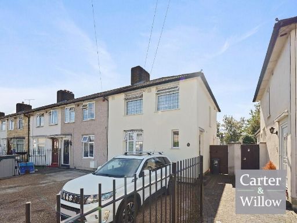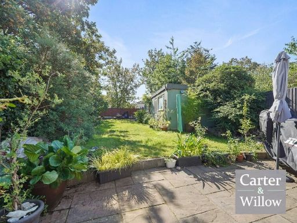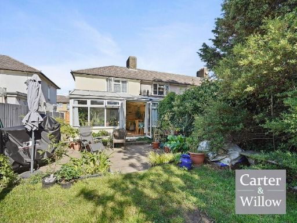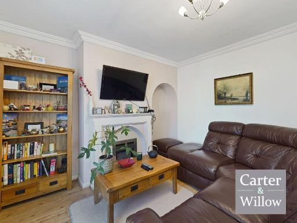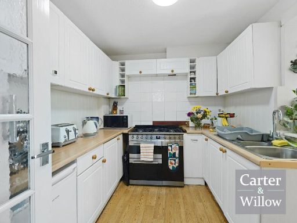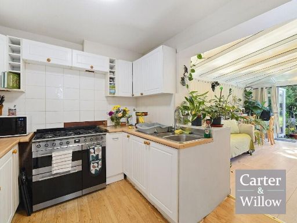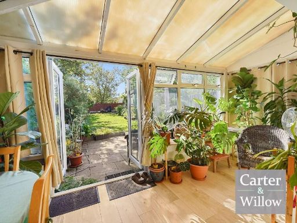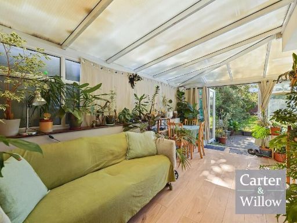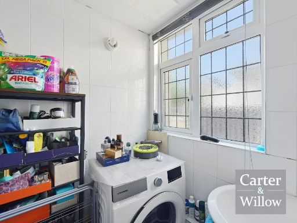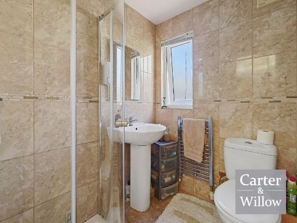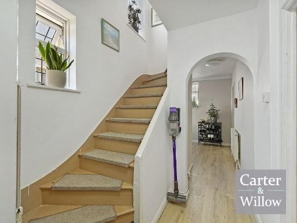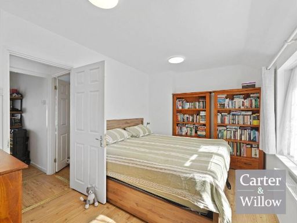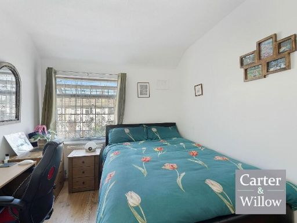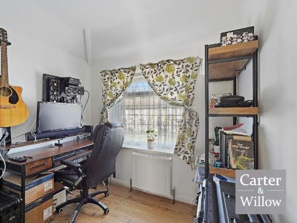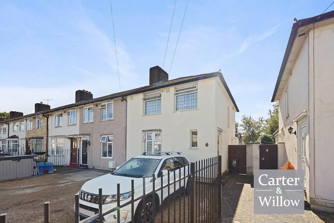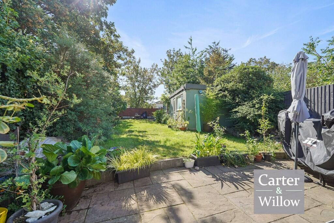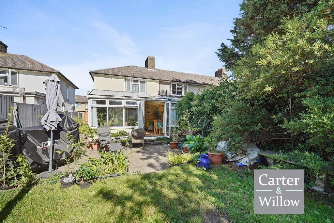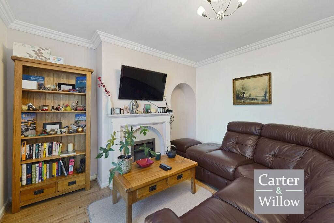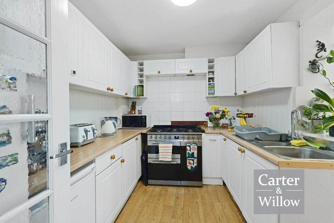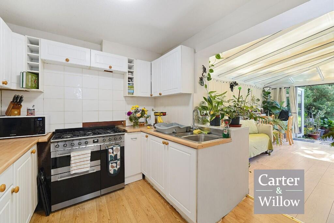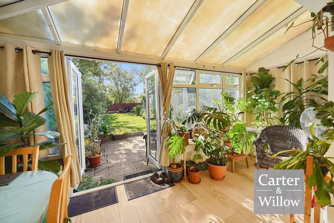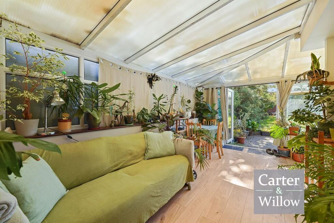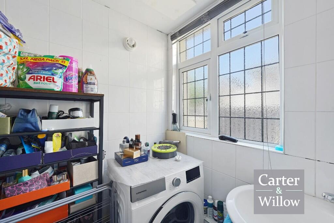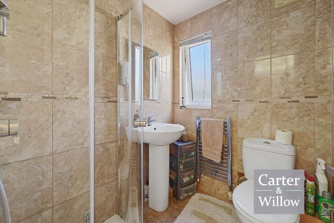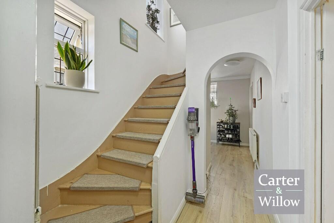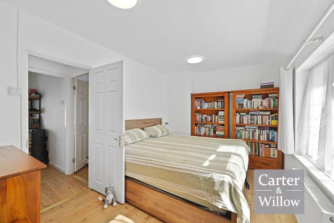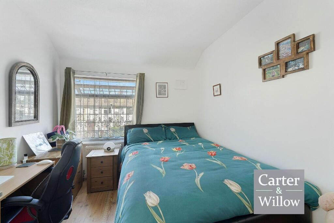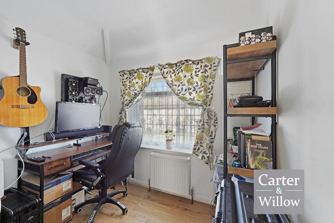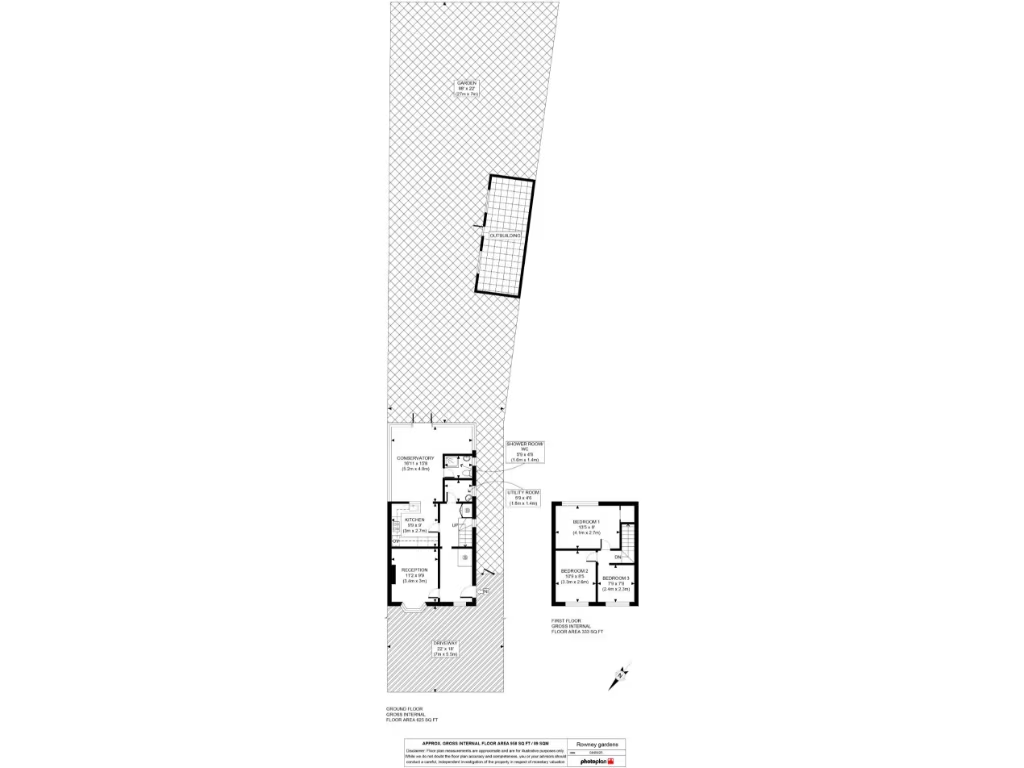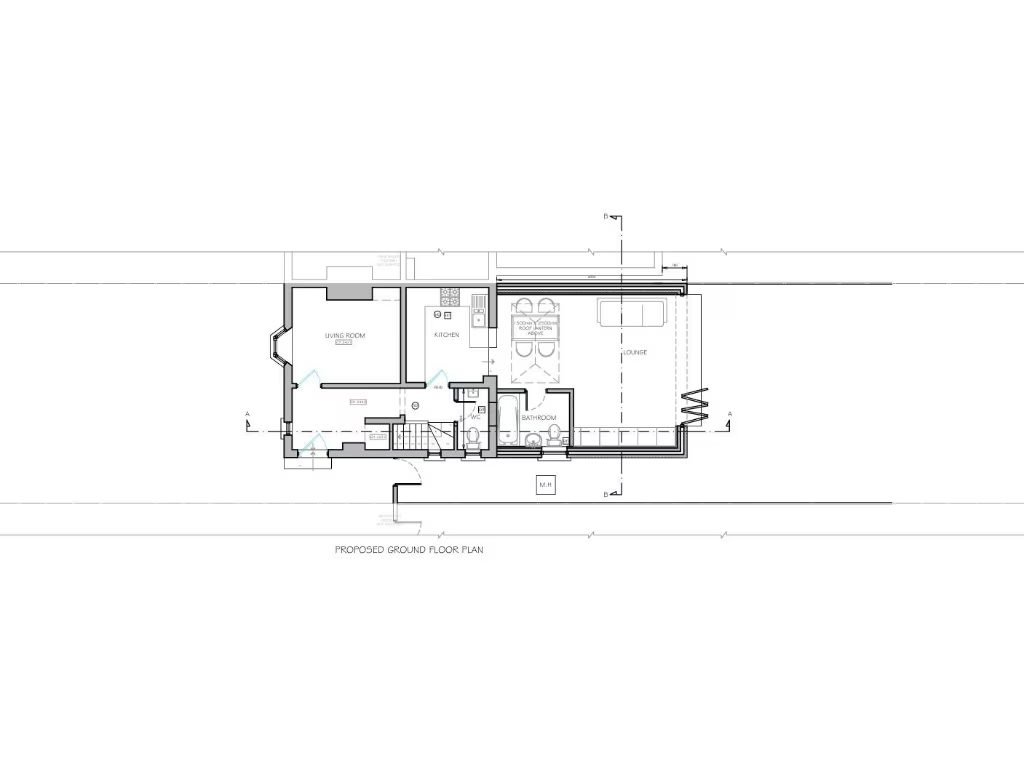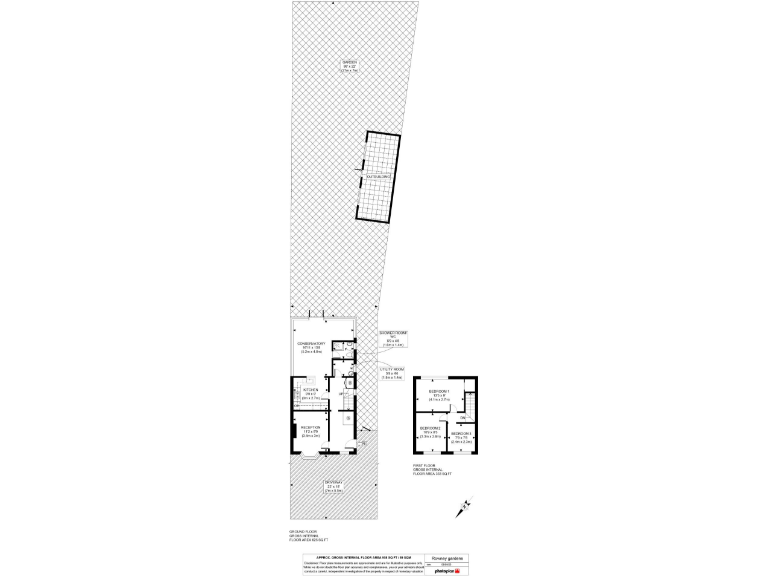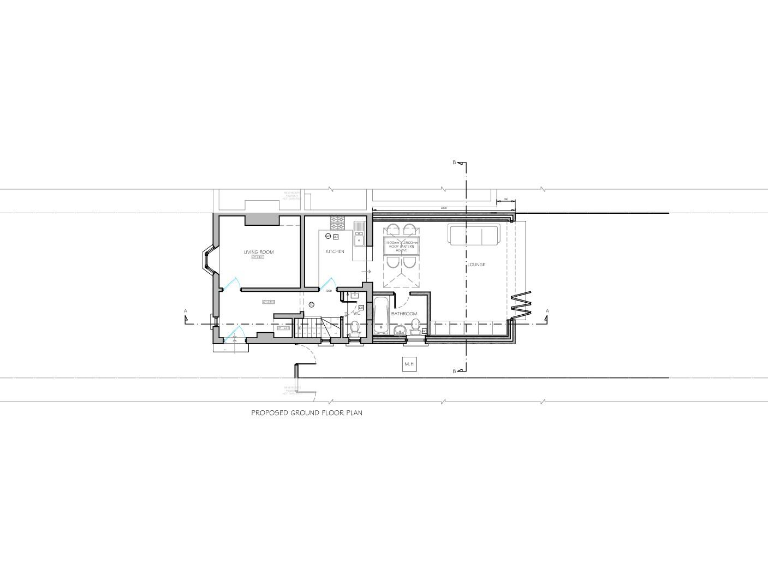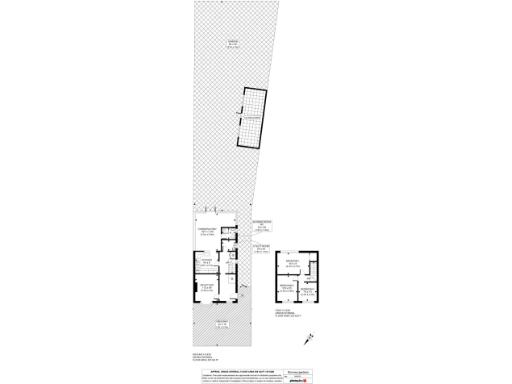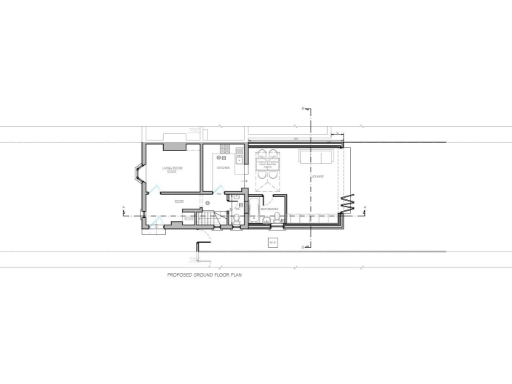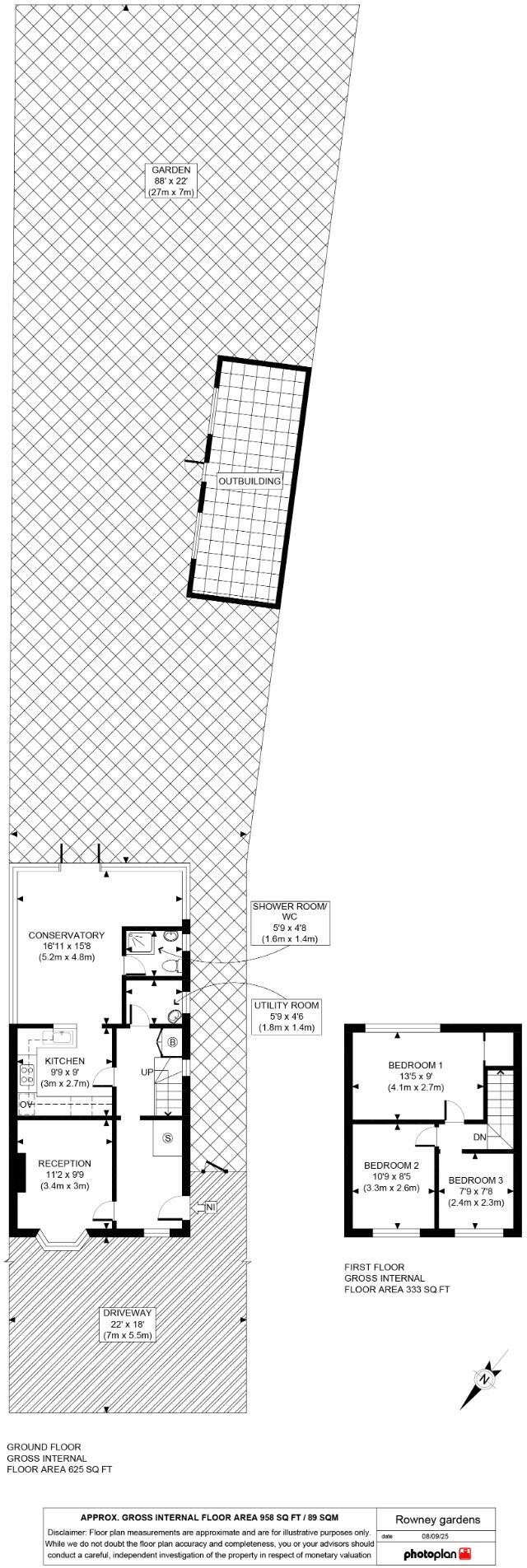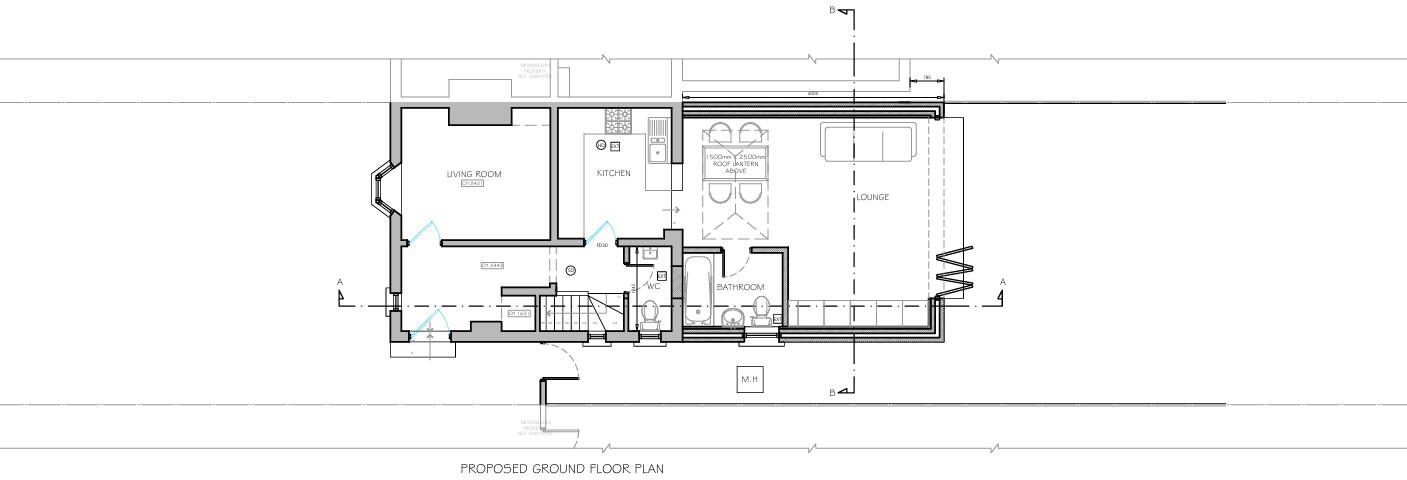Summary - 28 ROWNEY GARDENS DAGENHAM RM9 4PR
3 bed 1 bath End of Terrace
Large garden, EV charging and extension potential close to District line transport.
Approx 88ft private rear garden with outbuilding and side access
Bright and practical, this three-bedroom end-of-terrace suits commuters and young families seeking outdoor space and extension potential. The house offers a long private garden, driveway with EV charging point, and direct access to Becontree (District line), making city travel straightforward.
Ground-floor living includes a reception room, fitted kitchen and a large conservatory that extends entertaining space into the garden. There is a useful utility room and a ground-floor shower room/WC, while first-floor accommodation provides three bedrooms. Approved planning permission exists for a single-storey rear extension to increase ground-floor space further.
Construction is mid-20th century with cavity walls assumed to have no added insulation; the EPC is D. The property is freehold with gas central heating, triple glazing and an outbuilding in the garden. Note there is a single bathroom and the house sits in a very deprived local area, which may affect long-term values for some buyers.
This home works well for buyers who prioritise outdoor living, easy transport links and scope to add space or improve energy performance. Investors should note the council tax band C and good rental/tenant demand nearby, while families will appreciate several nearby primary and outstanding secondary schools.
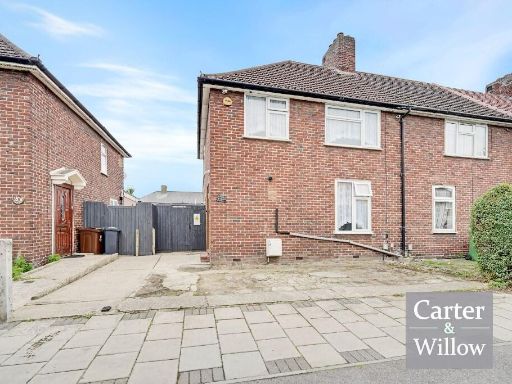 3 bedroom end of terrace house for sale in Woodward Road, Dagenham , RM9 — £450,000 • 3 bed • 1 bath • 979 ft²
3 bedroom end of terrace house for sale in Woodward Road, Dagenham , RM9 — £450,000 • 3 bed • 1 bath • 979 ft²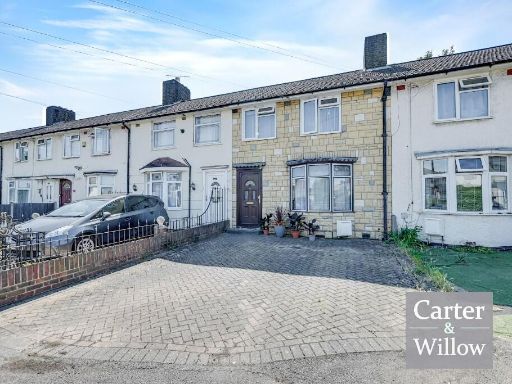 3 bedroom terraced house for sale in Rowney Gardens, Dagenham, RM9 — £425,000 • 3 bed • 2 bath • 743 ft²
3 bedroom terraced house for sale in Rowney Gardens, Dagenham, RM9 — £425,000 • 3 bed • 2 bath • 743 ft²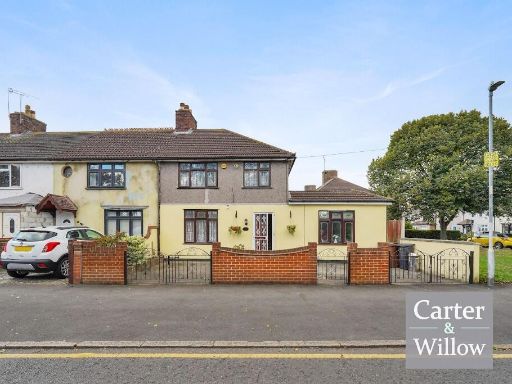 3 bedroom end of terrace house for sale in Ivyhouse Road, Dagenham, RM9 — £475,000 • 3 bed • 1 bath • 1275 ft²
3 bedroom end of terrace house for sale in Ivyhouse Road, Dagenham, RM9 — £475,000 • 3 bed • 1 bath • 1275 ft²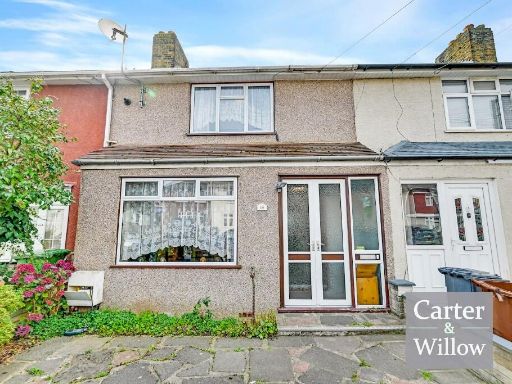 3 bedroom terraced house for sale in Ilchester Road, Dagenham, RM8 — £400,000 • 3 bed • 1 bath • 983 ft²
3 bedroom terraced house for sale in Ilchester Road, Dagenham, RM8 — £400,000 • 3 bed • 1 bath • 983 ft²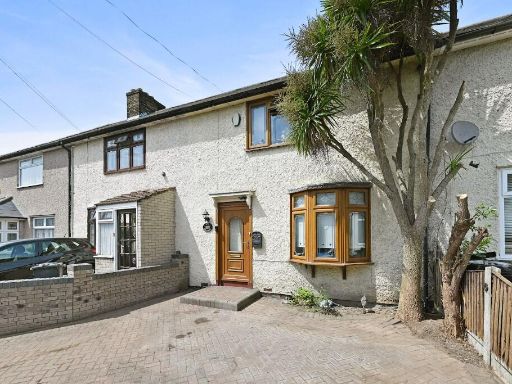 3 bedroom terraced house for sale in Denny Gardens, Dagenham, RM9 — £375,000 • 3 bed • 1 bath • 758 ft²
3 bedroom terraced house for sale in Denny Gardens, Dagenham, RM9 — £375,000 • 3 bed • 1 bath • 758 ft²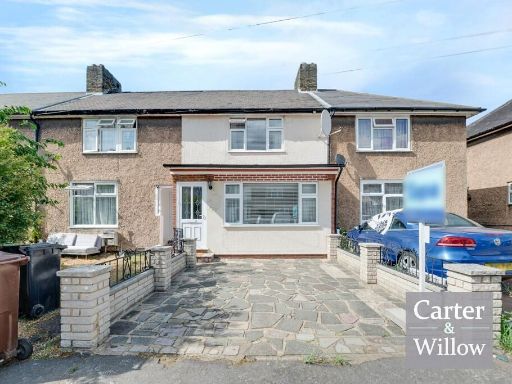 2 bedroom terraced house for sale in Brewood Road, Dagenham, RM8 — £400,000 • 2 bed • 1 bath • 746 ft²
2 bedroom terraced house for sale in Brewood Road, Dagenham, RM8 — £400,000 • 2 bed • 1 bath • 746 ft²