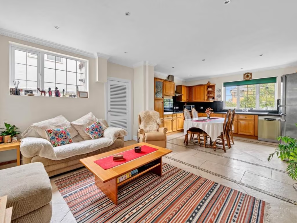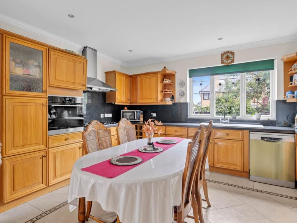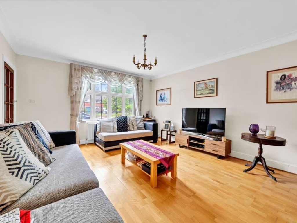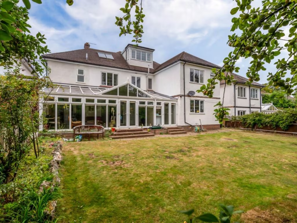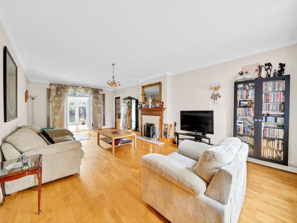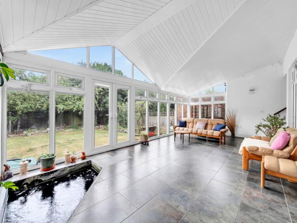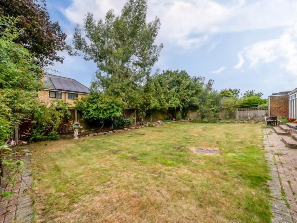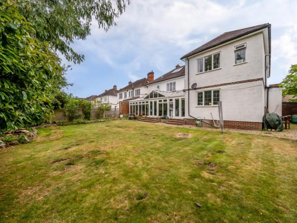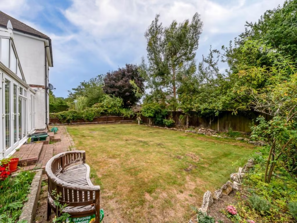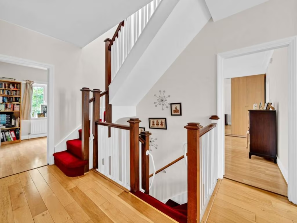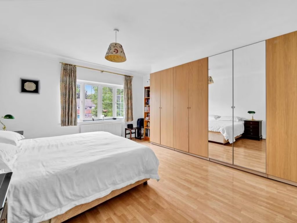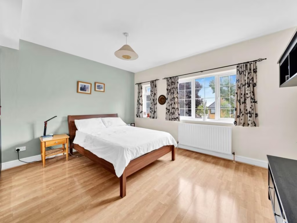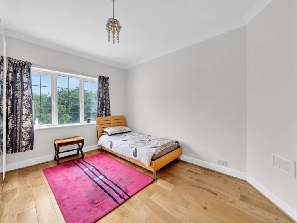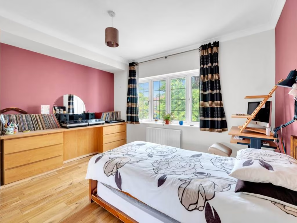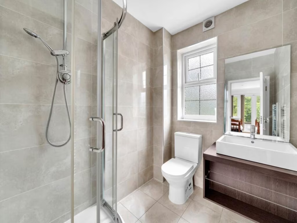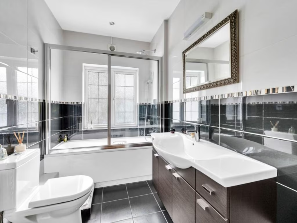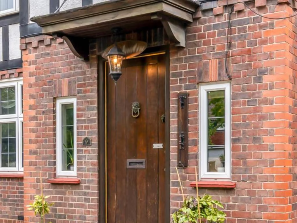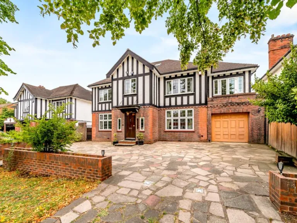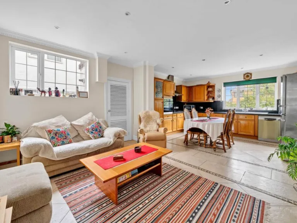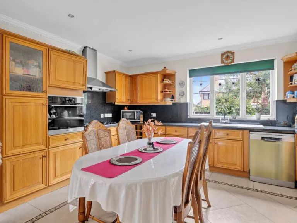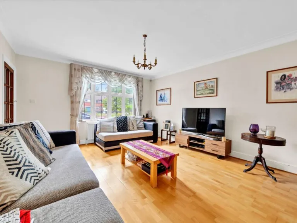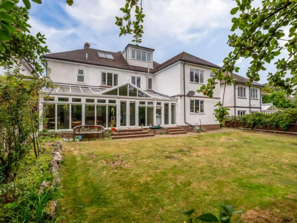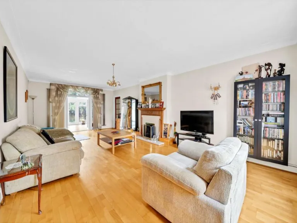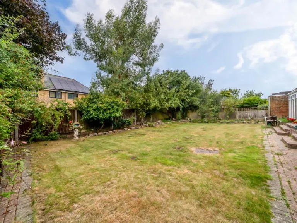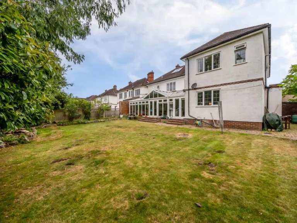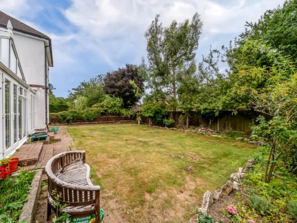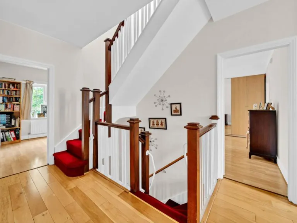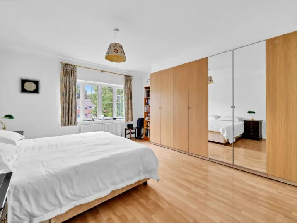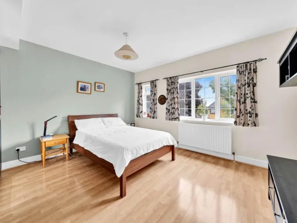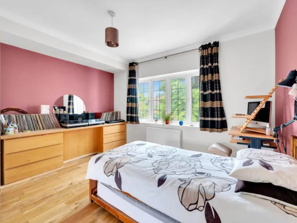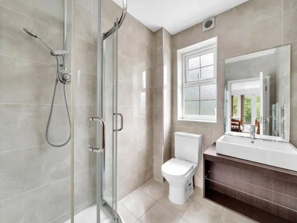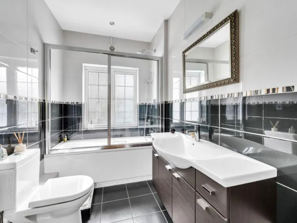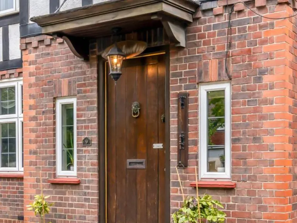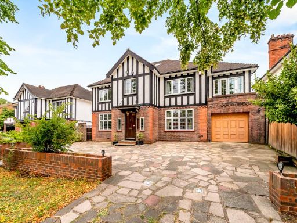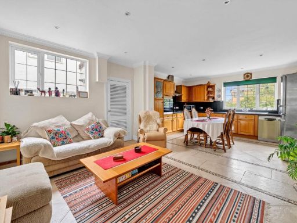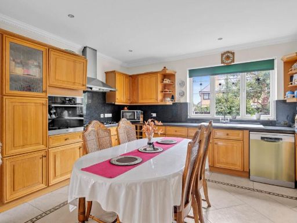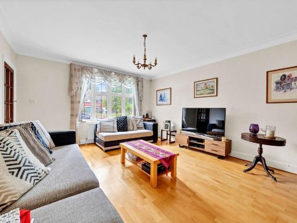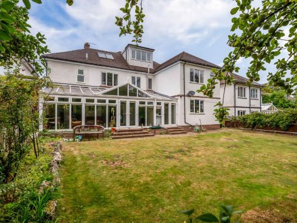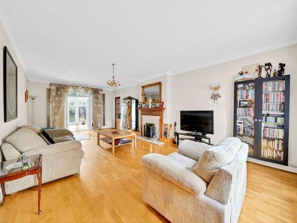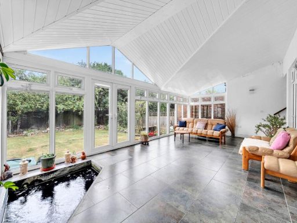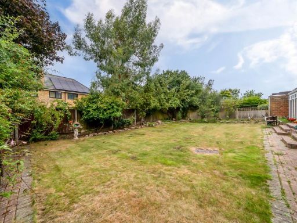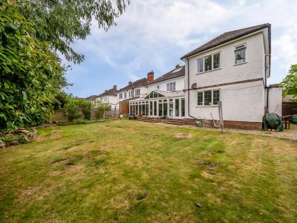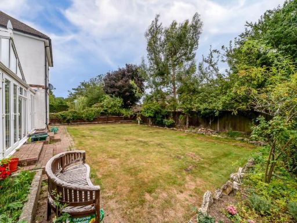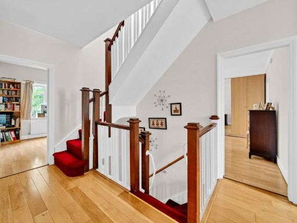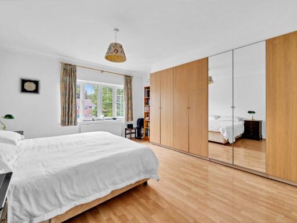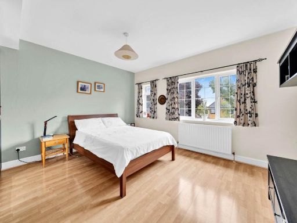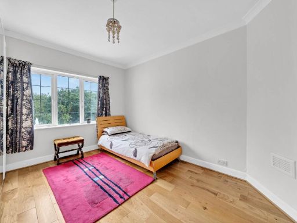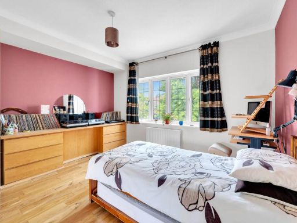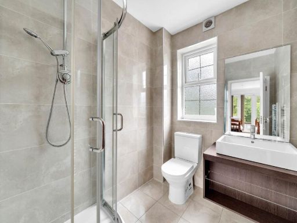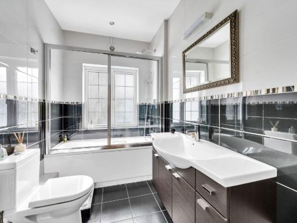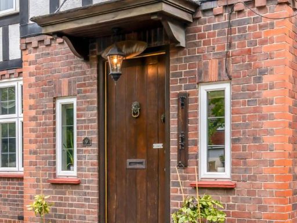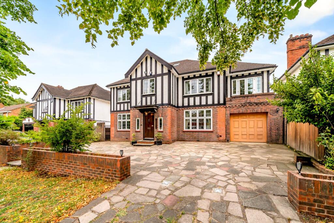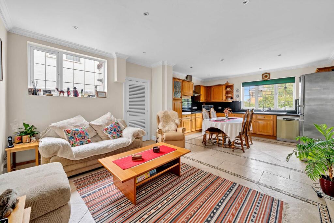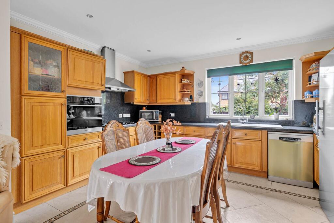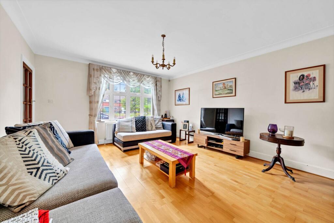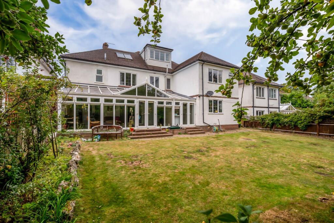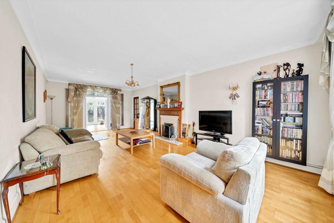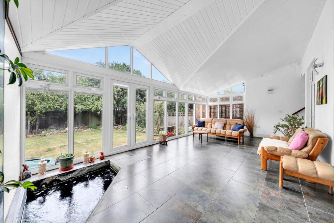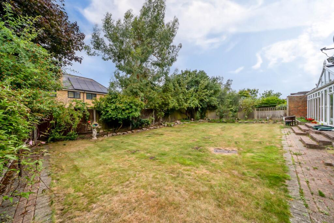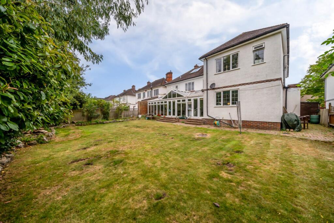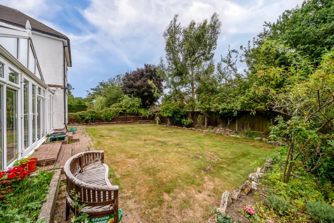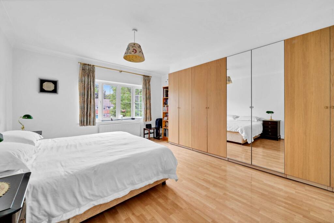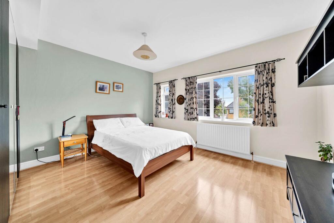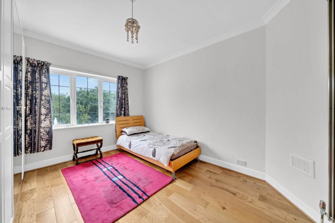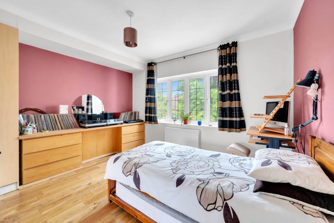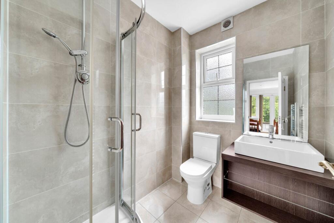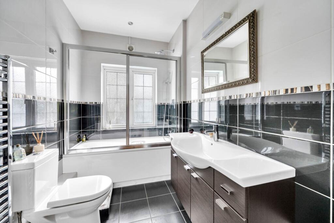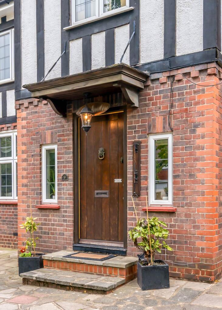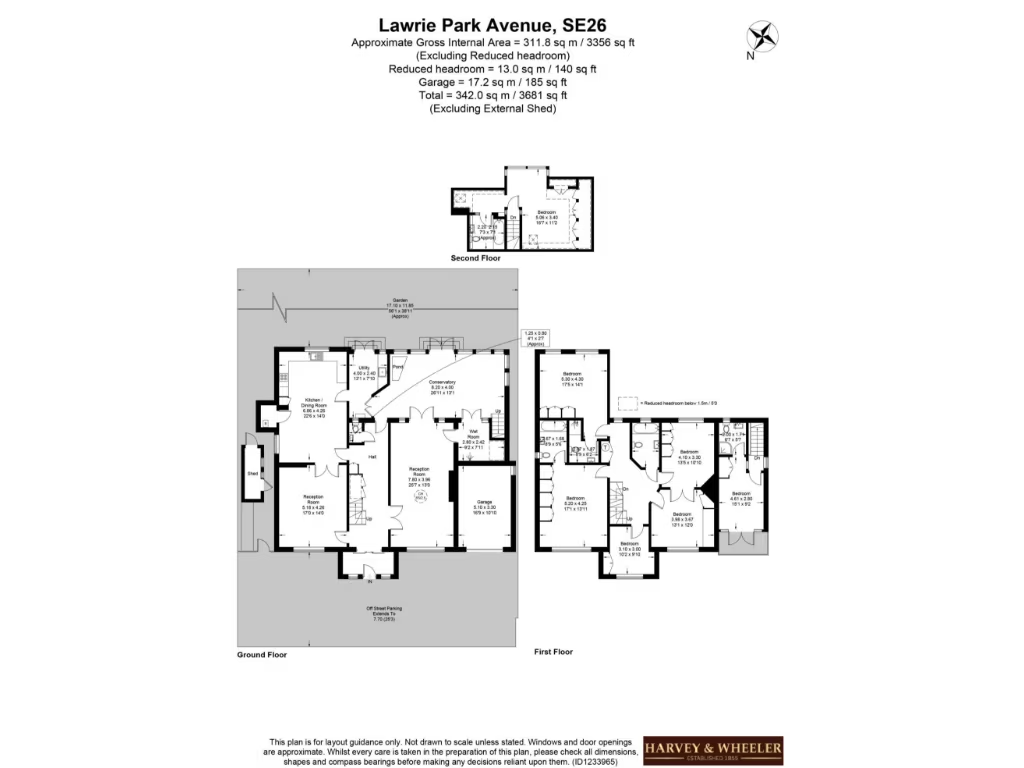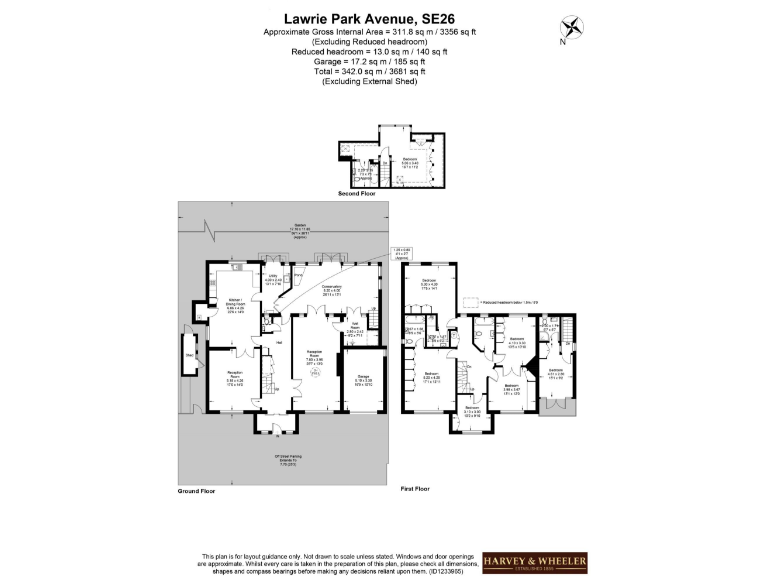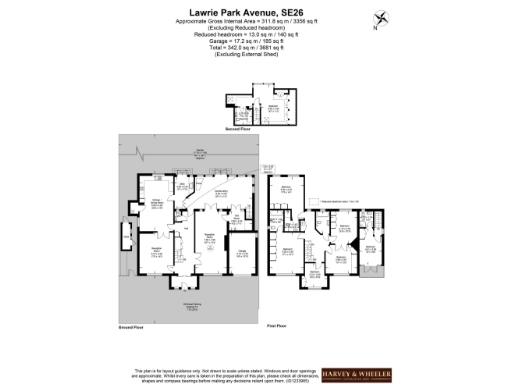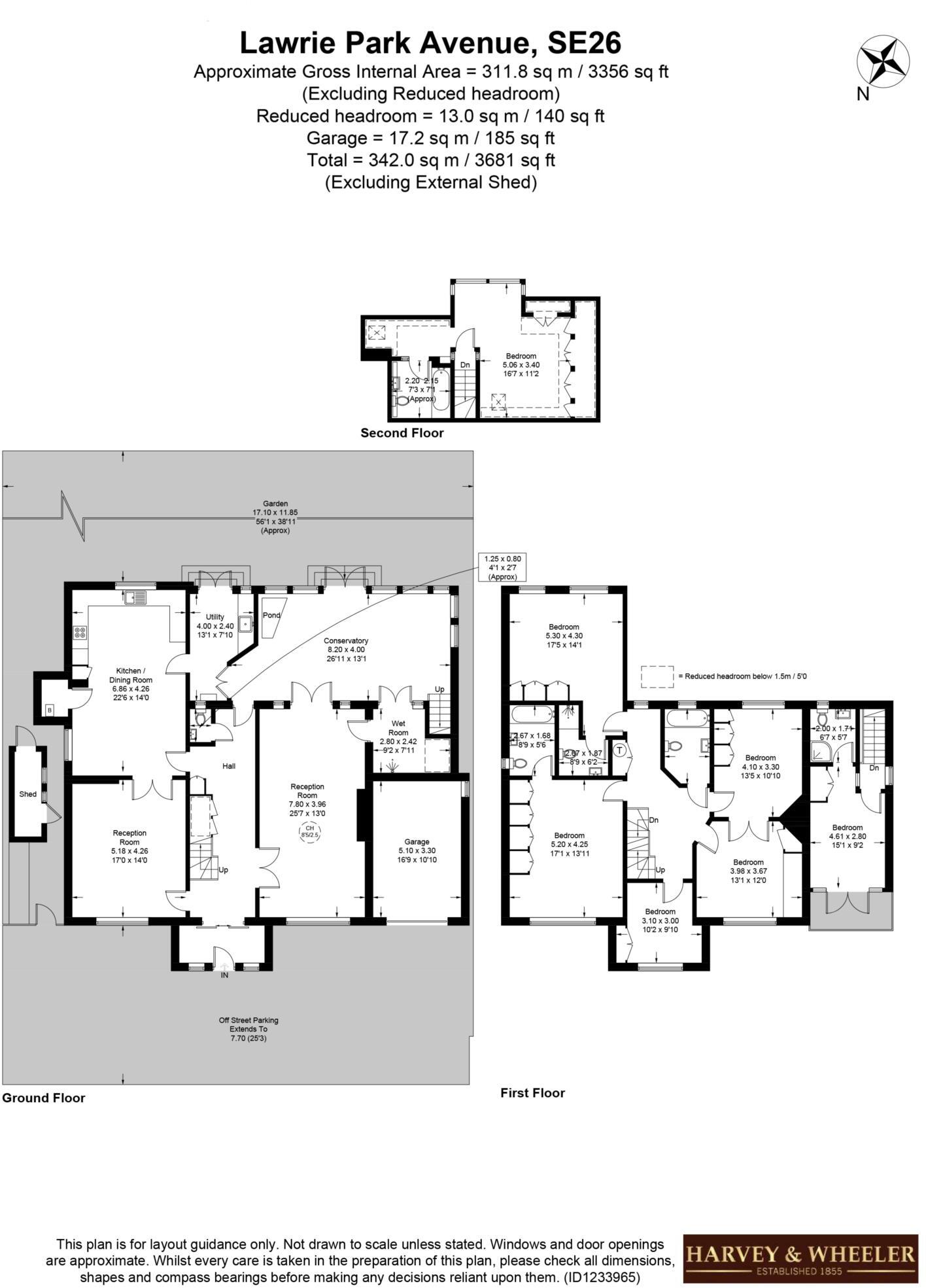Summary - 9 LAWRIE PARK AVENUE LONDON SE26 6HA
7 bed 7 bath Detached
Large characterful house with self-contained suite and south garden near good schools.
Seven double bedrooms including self-contained suite and separate shower room
Approx 3,356 sq ft gross internal area, large family layout
South-facing garden approx 17.1m x 11.85m, conservatory overlooks garden
Driveway parking plus integral garage
Open-plan kitchen/dining and separate utility room
EPC E; solid brick walls assumed uninsulated, energy improvements likely needed
Double glazing installed before 2002; some windows may need upgrading
May be scope to extend subject to planning consent
This substantial double-fronted Tudor-style house offers generous family living across approximately 3,356 sq ft. With seven double bedrooms, multiple reception rooms, a conservatory and a large south-facing garden, the property suits extended or multi-generational families and those seeking flexible space — including a self-contained bedroom suite ideal for guests or live-in staff.
The ground floor incorporates an open kitchen/dining area with adjoining utility, two large reception rooms and a wet room plus WC. A driveway and integral garage provide off-street parking; the garden measures about 17.1m by 11.85m and receives good sun. There may be scope to improve or extend (subject to planning consent), offering clear potential to add value for buyers prepared to invest.
Buyers should note material practical points: the house has an EPC rating of E, original solid brick walls likely lack modern insulation, double glazing dates from before 2002, and council tax is described as quite expensive. The area shows relative deprivation despite good transport links, schools and local amenities — an important balance for prospective purchasers.
Overall, this property is a roomy, characterful family home with clear expansion potential and useful separate accommodation. It will particularly suit purchasers wanting substantial internal space, a large south garden and good local schools, but who are comfortable budgeting for energy improvements and possible renovation work.
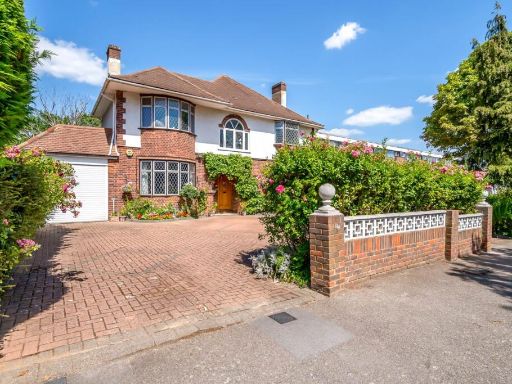 4 bedroom detached house for sale in Border Road, Sydenham, SE26 — £1,750,000 • 4 bed • 2 bath • 2402 ft²
4 bedroom detached house for sale in Border Road, Sydenham, SE26 — £1,750,000 • 4 bed • 2 bath • 2402 ft²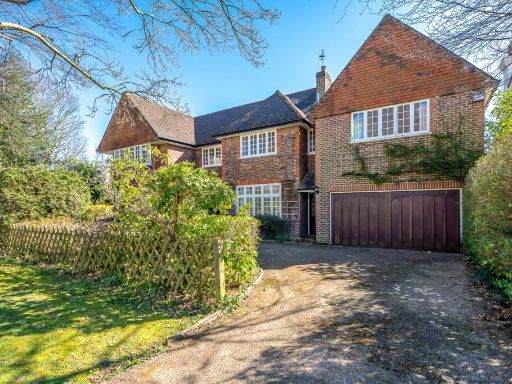 6 bedroom detached house for sale in Sydenham Avenue, Sydenham, SE26 — £1,750,000 • 6 bed • 2 bath • 3147 ft²
6 bedroom detached house for sale in Sydenham Avenue, Sydenham, SE26 — £1,750,000 • 6 bed • 2 bath • 3147 ft²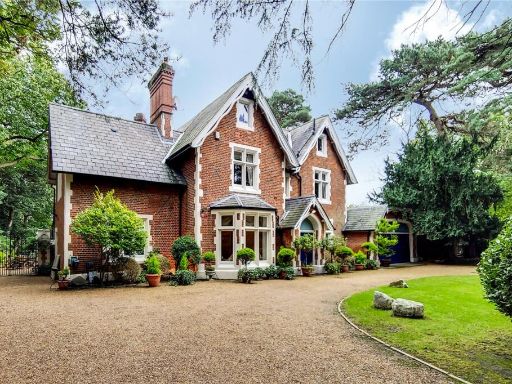 6 bedroom detached house for sale in Sydenham Hill, Sydenham, SE26 — £2,750,000 • 6 bed • 5 bath • 5447 ft²
6 bedroom detached house for sale in Sydenham Hill, Sydenham, SE26 — £2,750,000 • 6 bed • 5 bath • 5447 ft²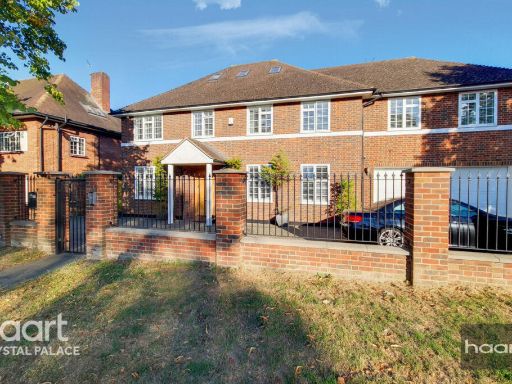 6 bedroom detached house for sale in Lawrie Park Avenue, London, SE26 — £2,200,000 • 6 bed • 4 bath • 4041 ft²
6 bedroom detached house for sale in Lawrie Park Avenue, London, SE26 — £2,200,000 • 6 bed • 4 bath • 4041 ft²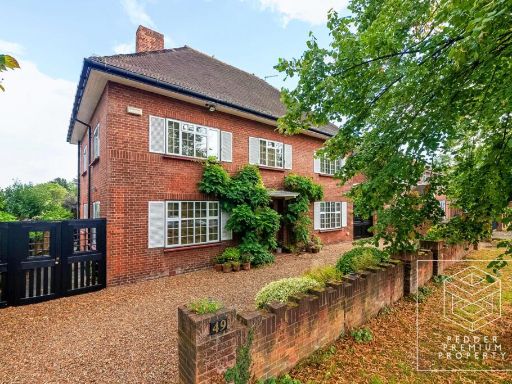 5 bedroom detached house for sale in Lawrie Park Avenue, Sydenham, London, SE26 — £1,850,000 • 5 bed • 3 bath • 3187 ft²
5 bedroom detached house for sale in Lawrie Park Avenue, Sydenham, London, SE26 — £1,850,000 • 5 bed • 3 bath • 3187 ft²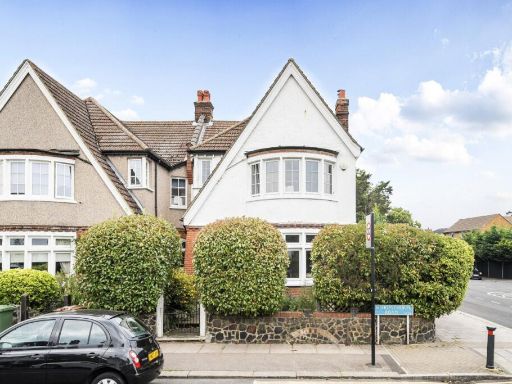 6 bedroom semi-detached house for sale in Bishopsthorpe Road, London, SE26 — £1,200,000 • 6 bed • 3 bath • 2958 ft²
6 bedroom semi-detached house for sale in Bishopsthorpe Road, London, SE26 — £1,200,000 • 6 bed • 3 bath • 2958 ft²
